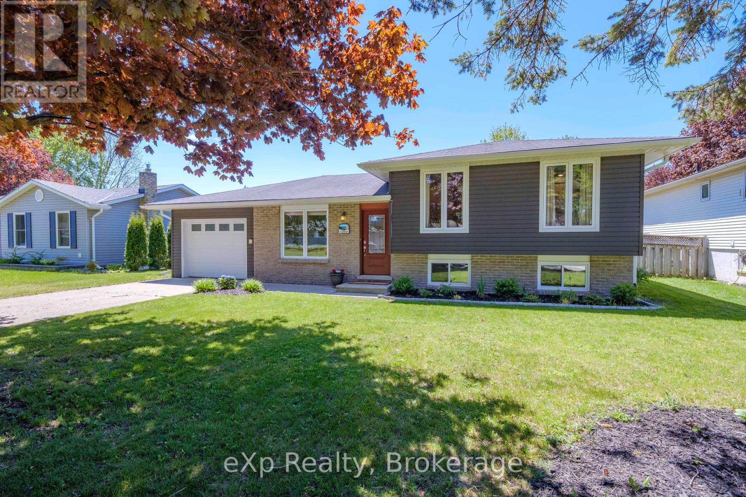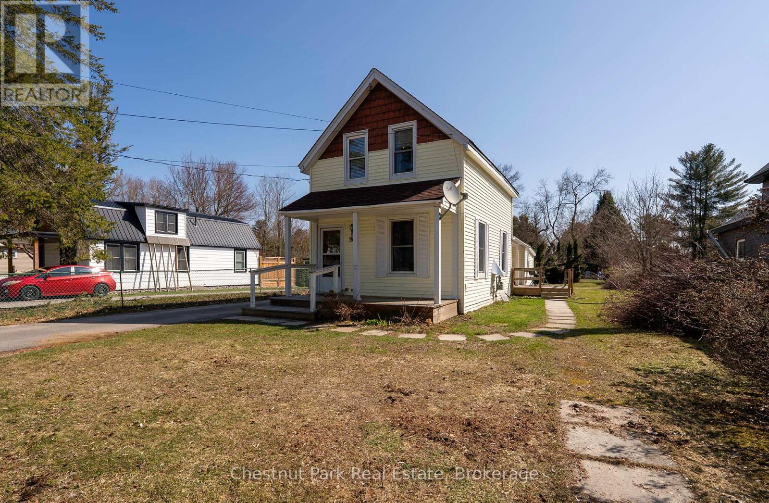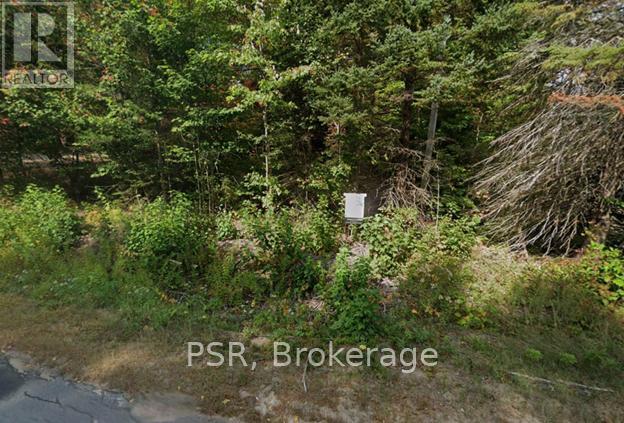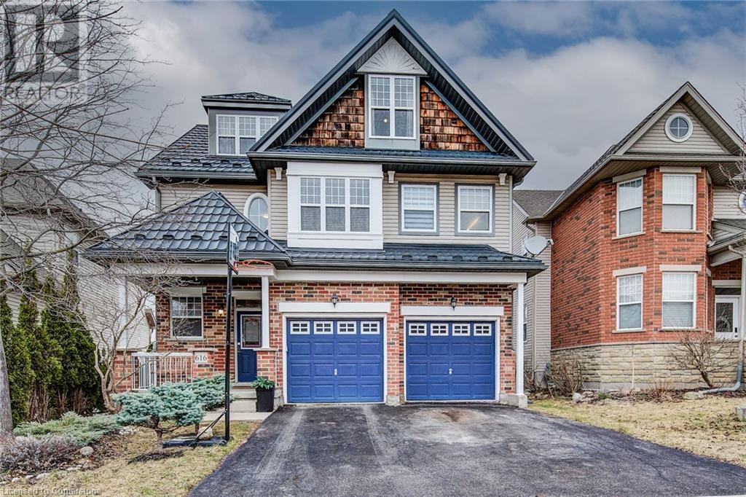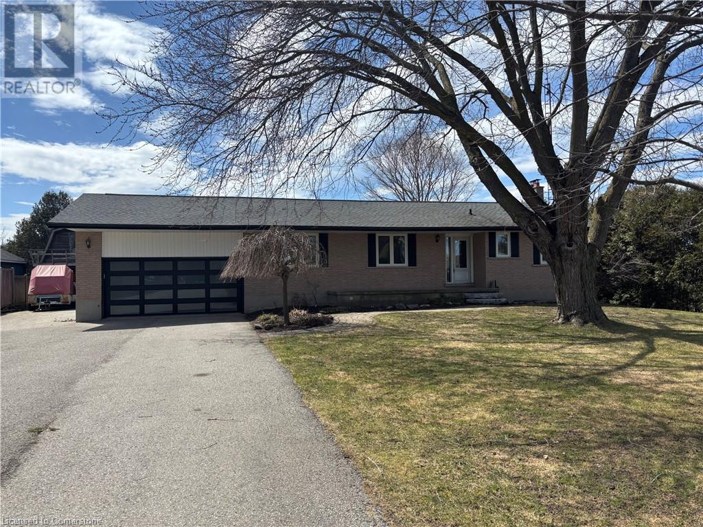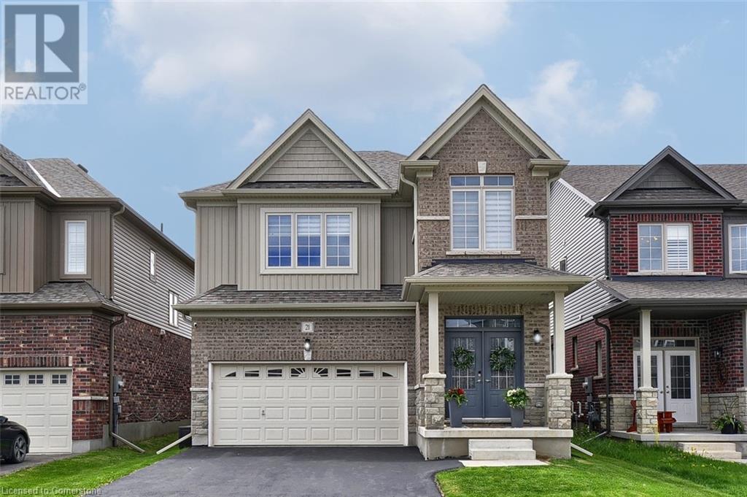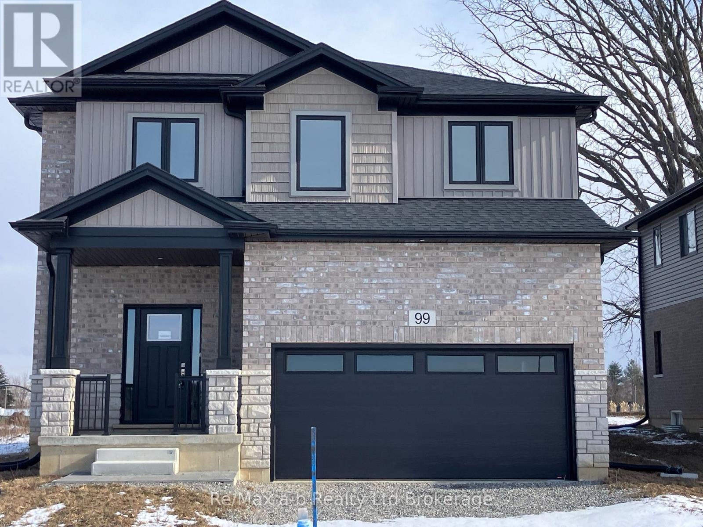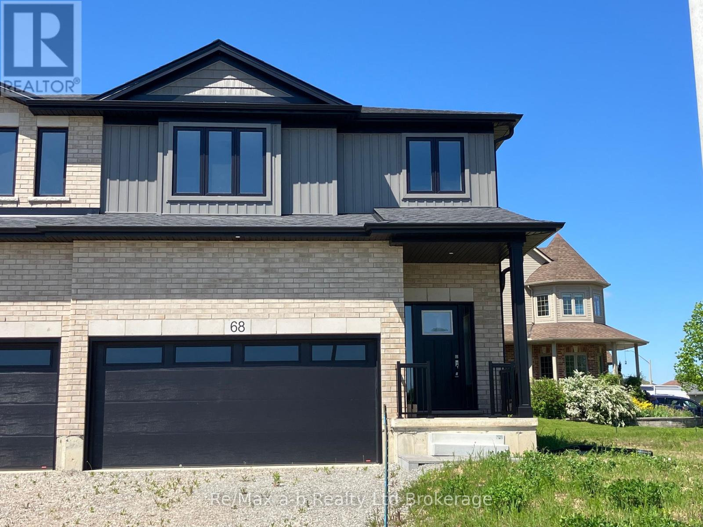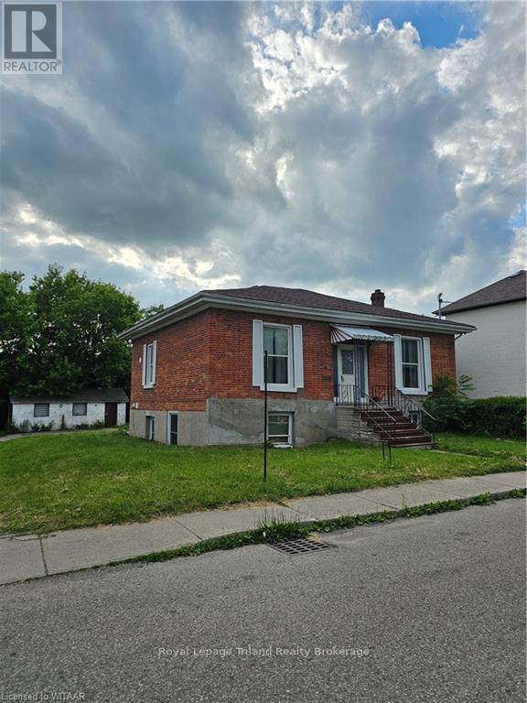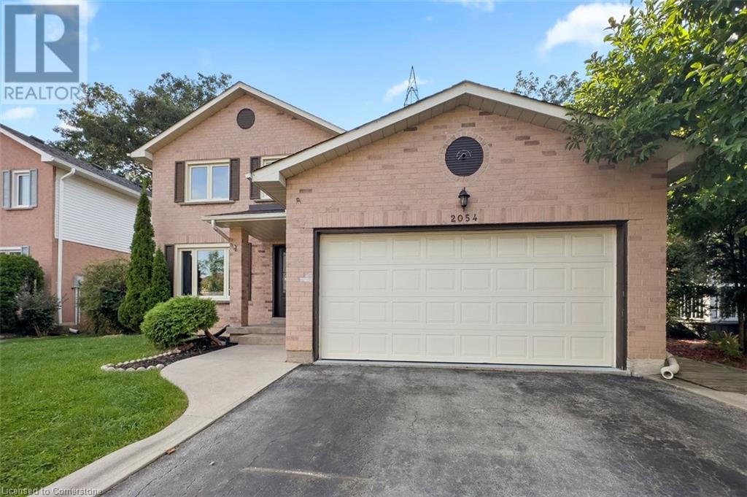24 Clapham Road
Hamilton, Ontario
Location Location, This beautiful Bright spacious 3 bedroom, 3 full baths, 2 kitchens, 2 laundrys and newly renovated bungalow is perfect for comfortable family living. The highlight is a fully equipped bachelor in-law suite with separate entrance ideal for extended family, guests, or rental income. Enjoy the open-concept main living area with abundant natural light and modern finishes throughout. The separate door to the suit ensures privacy and convenience for all occupants. Brand new appliances, pot-lights, upgraded electrical wiring (ESA certified). Roof 2023, A/C 2020. Located in the desirable Greenford Neighborhood with every thing conveniently close by, mall, Starsky Fine foods, restaurants, schools, library, access to QEW is only 5 minutes and more. (id:59646)
484 Falconer Street
Saugeen Shores, Ontario
Welcome to 484 Falconer Street, a charming and affordable gem in the heart of Saugeen Shores! This 3-bedroom, 2-bathroom home offers 1,600 square feet of finished living space, perfect for first-time buyers, investors, or anyone looking to enter the market.Built in 1977, this home has been thoughtfully updated over the years. Enjoy the natural light streaming through the new windows (2017) and the warmth of the wood flooring in the living room (2016). The kitchen features a bay window, adding character and charm. The home boasts a new hot water heater (2019), dishwasher (2021), garage door (2021), and both a new front and back door (2021). The exterior shines with new siding, fascia, and eaves troughs (2021), while the fully fenced yard includes a stunning brick patio (2019) and a 21-foot above-ground swimming pool (2024) for summer fun. A newly renovated bathroom (2025) adds a modern touch.Situated on an exceptionally large lot in a desirable neighborhood with mature trees, this property is just steps from Nodwell Park and a short distance to the Port Elgin Marina. The location offers the perfect blend of tranquility and convenience. (id:59646)
20 Vienna Crescent
Heidelberg, Ontario
Open House SUNDAY May 4th 2:00 - 4:00 pm.....Former Model Home.....Heidelberg ESTATE HOME with Unique Turret and Two Wrap-around Composite decks, Double Garage plus Extra parking beside garage and a Paradise backyard with a Salt water Propane heated 20' x 40' diving in-ground pool, Hot tub, 12' x 8' Shed with Hydro, and beautiful perennials and mature trees. Sip your morning coffee or enjoy dinner on the covered deck by the pool. Lovely Hardwood flooring on main, 7 oak Trim baseboards, Victorian Trim throughout, Oak staircases, Marble vanity in powder room, Living room with Gas Fireplace, Formal Dining room with French doors leading to a cozy Den opening into backyard oasis. Bright Kitchen with all Maytag appliances; Comfy Family room off the kitchen also opening to the backyard. On the upper level you will find a very large Master bedroom with His & Hers closets, spacious En-suite with separate Shower, Jacuzzi and Double sinks, generous size bedrooms and completely updated main bath with Glass shower. There are numerous extra rooms in the finished Basement, second gas fireplace in the lovely Rec room, Hobby room, Gym, Office or Man Cave, Laundry and two more storage rooms, cold room, utility room plus a separate private entrance from the garage. Windows & Doors 2004; Roof 2011; Insulation (2010); Pool Liner/Solar Blanket/Winter Walk-on cover/Pump (all 2017); Pool heater 2024; Furnace (2021); AC (2017) Hot tub 2012 cover 2020; Washer & Dryer 2022; Septic is on the side beside the Hot tub. Don't miss this house, call today, it can be yours this Summer! The gym in the basement is virtually staged. (id:59646)
5 Spadina Avenue
Bracebridge (Monck (Bracebridge)), Ontario
Charming Century Home in Bracebridge on a quiet dead-end Street. Welcome to 5 Spadina Avenue, a welcoming century home filled with character and charm, ideally situated on a peaceful dead-end street just a 5-minute walk from beautiful Annie Williams Memorial Park. Located in the heart of Bracebridge, this warm and inviting home features 3 bedrooms and 2 bathrooms, including a convenient main-floor primary bedroom with a full 4-piece bathroom, perfect for those seeking single-level living. Upstairs, you'll find two additional bedrooms and a 2-piece bathroom, ideal for family or guests. The main level offers a cozy living space, a dining area, and a bright, well-laid out kitchen that opens up to a spacious backyard, an ideal setting for summer barbecues, gardening, or enjoying quiet mornings with a coffee in hand. With its unbeatable location close to parks, walking trails, and the Muskoka River, plus just minutes to downtown Bracebridge, this home offers the best of both worlds: a tranquil setting with easy access to all amenities. Whether you're looking to move in and enjoy it as is or are inspired to breathe new life into a classic layout, this home is full of possibilities. 5 Spadina Ave is full of potential and ready to welcome its next chapter - could it be yours? (id:59646)
Plot 143 Lot 12
Mcmurrich/monteith (Mcmurrich), Ontario
Welcome to Plot 143 Lot 12 a 0.5-acre treed lot located off Highway 518 W in the peaceful community of Sprucedale. With 65 feet of frontage and Residential Settlement (RS) zoning, this property offers a fantastic opportunity to build a custom home, cottage, or retreat tailored to your vision. Hydro is available at the lot line, making development more accessible. RS zoning allows for a variety of residential uses, including home-based businesses (buyer to confirm permitted uses with the township). Surrounded by nature and steps from trails, lakes, and year-round outdoor adventure, this lot is ideal for anyone looking to escape the city and enjoy a quieter lifestyle. Located under 3 hours from the GTA, this is your chance to secure a piece of Northern Ontario paradise. Please note: the property may be difficult to locate using GPS or online mapping tools, as the municipal address is not accurately reflected on GeoWarehouse. The lot is situated to the east (right-hand side) of 3646 Highway 518 West. Buyers are advised to conduct their own due diligence to verify all property details. (id:59646)
616 Frieburg Drive
Waterloo, Ontario
Stunning light filled home with 3,600 sq ft of living space, finished LOFT on third floor and backing onto a ravine! 9 foot ceilings on main level! Beautiful kitchen with maple cabinetry, oversized island with sink, quartz counters, new backsplash, spacious dining area all open to a huge family room with electric fireplace, built-ins with lighting & new zebra blinds. Hardwood stairs leading to three spacious bedrooms on second level, master bedroom has a walk-in closet and a spa like 5 pc ensuite bath with a large jetted tub, separate shower and 2 sinks, second bedroom also has a walk-in closet and the main bath has 2 sinks as well for your comfort. Laundry conveniently located on the second floor. On the third level you'll find an all open concept cozy loft with an electric fireplace for family entertainment and weekend gatherings, HDMI wiring & electrical for projector included. Fully finished basement with a separate entrance and vinyl flooring offers a spacious rec room, 2 extra bedrooms, and a full bath with glass shower for guests or a potential rental income. Enjoy the morning and sunset on your wooden deck facing the ravine. Second deck lower in the yard for extra space to entertain. Shed & play structure are included. Grow your vegetables in your own garden, ready to plant! Kilometers of trails ideal for walking and cycling. Quiet and safe family neighborhood within the school district to St. Nicholas Catholic School (JK-8) or Edna Staebler Elementary School, Sir John A MacDonald Secondary school or Resurrection Catholic Secondary School and U of Waterloo. 5 minute drive to Costco, Walmart and shops at the Boardwalk. Steps away from public transit. A truly special home with a new Metal roof (2021), RO, all new paint, well maintained, loved and tastefully decorated. A heater fan in the garage for added comfort. Outdoor sensor lights, Digital door locks for extra security & convenience. (id:59646)
5478 Brown Street
Wellesley, Ontario
Country living at it finest, this charming raised bungalow sits at the end of a quiet cul-de-sac and offers the perfect blend of tranquility, space, and modern comfort, just outside the Waterloo Region. Situated on over a quarter-acre with an impressive 115 ft of frontage, this detached home delivers a serene rural vibe. At the front, you'll be greeted by a newly built front porch and stairs, talk about curb appeal. Step inside to a bright, open-concept layout featuring an updated kitchen, sleek pot lights, and a fully renovated main bathroom. Natural light pours in through the large picture window in the living area, creating a warm and inviting atmosphere. Step outside to the elevated rear deck, ideal for summer BBQs, then gather around the firepit for cozy family evenings under the stars. The expansive yard is perfect for outdoor activities and includes a large shed for added storage. Whether you're looking to unwind in nature or host the ultimate backyard gathering, this home offers it all in a peaceful country setting. Book your showing now before it's gone! Iron Filter (2021), Dishwasher (2018), Kitchen Reno (2018), Dryer (2017), Furnace & A/C (2014), Roof (2010), Septic Pumped (2020). (id:59646)
66 Metcalfe Street
Guelph, Ontario
Nestled in a well-established neighbourhood, this stunning mid-century modern home seamlessly blends timeless design with contemporary updates. Boasting an open-concept layout, the residence features clean lines, and floor-to-ceiling windows that flood the interior with natural light. Meticulously renovated with high-end finishes, the property offers a gourmet chef's kitchen equipped with state-of-the-art appliances, luxurious spa-like bathrooms, and spacious living areas ideal for both relaxation and entertaining. The outdoor space is an extension of the home's modern aesthetic, with a meticulously landscaped yard, expansive patio, perfect for relaxing and entertaining outdoors. With its combination of iconic mid-century aesthetic and modern amenities, this home offers the epitome of sophisticated living. (id:59646)
5410 Wellington 29 Road
Eramosa, Ontario
This charming 3-bedroom, 1.5-bathroom bungalow offers the perfect combination of comfort and convenience. Step inside to discover an inviting eat-in kitchen, ideal for family meals or entertaining guests. The main floor features a spacious living area with plenty of natural light, perfect for relaxed, everyday living. Downstairs, you'll find a cozy theater room, along with an extra seating area complete with a fireplace, offering a warm and welcoming atmosphere. The large backyard is an entertainer's paradise, featuring an above-ground pool for summer relaxation, a fire pit for cozy evenings, and an impressive 800 sqft heated detached shop with endless possibilities for hobbies, storage, or a future home office. Additional features include a basement walk-out to a 2-car insulated garage, providing convenience and easy access into a mudroom as well. Whether you’re working on projects, relaxing at home, or enjoying time with family and friends. Located just 5 minutes form Guelph, 10 minutes to Rockwood, and 25 minutes to Milton, this home offers the ideal balance of peaceful country living and quick access to urban amenities, surrounded by farmers fields with no back neighbours and walking distance to conservation trails and Guelph lake. Don’t miss out on this incredible opportunity to own a home that truly has it all! (id:59646)
21 Gourlay Farm Lane
Ayr, Ontario
Welcome to 21 Gourlay Farm Lane in the town of Ayr. This beautiful home was built in 2022. Walk into an open concept where an 11 ft island for entertaining awaits. Kitchen has 1 1/4 quartz counter tops and gas stove. Living room area has added book shelves for storage and easy access when wanting to read and enjoy your gas fireplace. Make your way up to the hardwood stairs to 4 great sized bedrooms, along with a Jack and Jill and 2 ensuite bathrooms. Upstairs has extra under pad carpet. The backyard is finished with patio stones and is fully fenced for your privacy. (id:59646)
82 Michigan Avenue
Cambridge, Ontario
Freehold End Unit Alert! Welcome to 82 Michigan Avenue – a beautifully maintained and thoughtfully updated 3-bedroom, 3-bathroom detached home nestled in a quiet, family-friendly neighbourhood of East Galt. Step inside to find a bright and inviting open-concept main floor featuring a large living room with updated flooring and abundant natural light. The kitchen boasts modern cabinetry, ample counter space, and a seamless flow into the dining area – ideal for hosting family dinners or entertaining guests. Upstairs, you’ll find three generously sized bedrooms with plush carpeting and a spacious 4-piece bathroom, a second full bathroom. Enjoy outdoor living in your private backyard oasis for summer BBQs and plenty of green space for kids and pets to play. The attached single-car garage and double driveway provide ample parking and storage options. Located just minutes from schools, parks, shopping, and all amenities, 82 Michigan Avenue is move-in ready and waiting for you to call it home. (id:59646)
97 Chartwell Circle
Hamilton, Ontario
This is the one not to overlook. Strategically priced, thoughtfully presented, and timed just right—this is the opportunity buyers have been waiting for. While the listing history may reflect previous missteps in strategy, pricing, or timing, today’s offering is different: the right plan, the right presentation, and undeniable value. The value is real, the condition is excellent, and the opportunity is now. Welcome to 97 Chartwell Circle—an elegant 2-storey, all-brick detached home offering 4 spacious bedrooms, 2.5 bathrooms, and approximately 2,528 sq ft of impeccably maintained living space. The open-concept main floor is filled with natural light and features gleaming hardwood floors, California shutters, and a chef-inspired kitchen complete with granite countertops, shaker cabinetry, stainless steel appliances, a custom backsplash, and a central island perfect for entertaining. The living room, anchored by a striking gas fireplace with stone surround, built-in cabinetry, and floating mantle, combines comfort with sophistication. A main floor laundry room and inside entry from the garage add everyday convenience. Upstairs, the primary suite includes dual closets and a luxurious 4-piece ensuite, while a second bedroom enjoys ensuite privilege. All closets are finished with custom organizers to maximize space and function. The expansive, unspoiled basement offers endless potential—whether for a custom rec room, in-law suite, or future income. Additional highlights include an oak staircase with wrought iron spindles, a maintenance-free backyard, and a double garage with parking for 4+ vehicles. Tucked on a wide, quiet street in a prestigious neighborhood close to schools, transit, highways, and every convenience, this home is turnkey and exceptionally well-positioned. Don’t let old history cloud today’s opportunity—this is a fresh chapter, and one worth seizing. (id:59646)
46-48 Broadway Street N
Woodstock (Woodstock - South), Ontario
A Fantastic investment property! This up to date semi has plenty of potential. Unit 46 was updated in 2016 & Unit 48 was updated in 2023. Both Units are currently rented, a great way to build your investment portfolio. Both units have separate utilities so the tenants pay their own bills. This semi is centrally located and close to all the amenities. Easy access to the 401 and 403 perfect for commuters. Don't miss out on this opportunity. (id:59646)
99 Cayley Street
Norwich (Norwich Town), Ontario
Welcome to the Maple model, quality built by Winzen Homes in Dufferin Heights Subdivision in Norwich. This 2,120 squarefoot home has been beautifully designed and expertly crafted. With a welcoming covered front porch this open concept design offers a functional main floor layout with a sunken foyer, spacious kitchen featuring quartz countertops, diningroom with sliding door to the rear yard, large livingroom measuring 16 x 17 and a 2-pc powder room. The upper floor hosts 4 bedrooms and 2 full bathrooms, 2nd floor laundry room, and an upper loft space suitable for a home office or playroom. With a 2- car garage, paved driveway and fully sodded lot included! This home is complete and ready for you and your family! (id:59646)
68 Cayley Street
Norwich (Norwich Town), Ontario
Quality built and beautifully finished brand new 1,918 sf 4 bedroom, 2.5 bathroom, 2 storey semi-detached home with 2 car garage available now! Built by reputable Winzen Homes in a quiet area of Norwich 1 block from Emily Stowe Public School. Some of the impressive features include: Upgraded kitchen with stainless steel appliances and Quartz countertops, 9 ceilings on the main floor, large windows for lots of natural light, durable vinyl plank flooring and tile throughout the main floor. All 4 bedrooms are on the second floor, the principal suite as a full ensuite bathroom and walk-in closet, the laundryroom is conveniently located upstairs with the bedrooms. The price includes a paved driveway andsodded lot. 4 semi-detached and 2 detached homes built and available now. Come to the Dufferin Heights subdivision to see what Winzen can build for you! Phase One is now released, semi-detached and singles, several lots available. Photos shown are of the model unit. (id:59646)
18 Chapel Street
Woodstock (Woodstock - South), Ontario
Welcome to 18 Chapel Street all you need to do is pack your bags and move in. Enter in your freshly painted home thought the front door into a wide spacious entrance. Infront of you is your spacious dining room for all you family meals. To your right, is your private large living room with plenty of room for entertaining and game nights. On your main floor you will find 2 large bedrooms with a 4-piece main bath. At the back of the home, you will find a lovely sun room prefect for your morning coffee. Downstairs in your basement, you will find your Laundry with plenty of dry storage. Including another kitchen, bathroom and large living room. (id:59646)
399 Old Mud Street
Stoney Creek, Ontario
Welcome to this charming 4- level backsplit in the heart of Hamilton Mountain! This well-maintained home offers 3 cozy bedrooms, 2 bathrooms - including a newly upgraded modern shower - and a spacious great room perfect for everyday living. The large basement with a cold cellar adds valuable storage and future potential. Perfect for growing family, with schools, Valley Park Community Centre, major highways, shopping, and public transit. Roof replaced in 2020 for added peace of mind. A beautiful blend of comfort, convenience, and thoughtful upgrades. Welcome home. (id:59646)
10 Barr Street
Collingwood, Ontario
Don't miss this absolutely beautiful bungalow located in Creekside , a sought after neighborhood with proximity to shopping, restaurants, trail systems and parks. The open concept main floor living features a bright and spacious office space , a well appointed kitchen with a large island and gas range , dining room and cozy living area with a gas fireplace. Large Primary bedroom as well as a Den with a walk out to the fully fenced and landscaped back yard with patio to enjoy your morning coffee and entertain your family and friends. The lower level is fully finished with 2 additional bedrooms , family room, workout area and 3 piece bathroom. Attached garage with entry into main floor laundry room, driveway parking for 2 vehicles and a bonus deck at the front of the house all add to your living enjoyment. (id:59646)
4943 Homestead Drive
Beamsville, Ontario
WHAT A GORGEOUS FULLY FINISHED HOME sitting on an oversized 65ft wide lot with in-law suite! Welcome to 4943 Homestead Drive in Beamsville situated in a quiet and quality subdivision with GREAT neighbours and quick access to the QEW. This 3+1 bedroom, 2 full bath and 2 full kitchen spacious raised bungalow has been tastefully upgraded and offers a gorgeous main floor with open concept kitchen/dining and living room, 3 good sized bedrooms with large windows and a full 4 piece bathroom. The lower level is completely finished with a large rec room, kitchen, dining room, bedroom and sitting/office space which all have oversized windows and doesn't feel like a basement, perfect for extended families or live in a comfortable home while the in-law suite helps cover a good portion of your mortgage. Attached garage with inside and backyard access, pool sized shaped lot with deck, gazebo and shed will make sure you have privacy and space for all you fun activities. This is such a great and clean home, come preview it today and fall in Real estate LOVE! (id:59646)
2054 Hunters Wood Drive
Burlington, Ontario
Welcome to this beautifully upgraded home on a premium lot in Burlington's sought-after Headon Forest community. This exceptional 4-bedroom, 4-bathroom residence offers a perfect blend of style, comfort, and resort-style living. Step inside to find elegant hardwood floors, classic wainscotting, pot lights, and updated ceramic flooring. The chef's kitchen features granite countertops, black stainless steel appliances, pendant lighting, and under-cabinet valance lighting ideal for both daily living and entertaining. The cozy family room is anchored by a gas fireplace and the spacious bedrooms include custom closets, with a walk-in in the primary suite and wall-to-wall closets in the second and third bedrooms. The luxurious 4-piece main bath features a Jacuzzi tub, and the primary ensuite offers a stylish 3-piece layout. The fully finished basement includes a large recreation area, games room, and dedicated office space offering flexibility for the whole family. Outdoors, escape to your private backyard oasis featuring multiple seating areas, a pergola with sun shade, and a stunning saltwater pool with no rear neighbours, your own slice of Muskoka in the city. New privacy fence (2023)Pool liner (2021), pump (2020), heater, sand filter & salt cell (2019) Epoxy stone surround (2022)Winter pool cover & robot vacuum included Front-load washer/dryer. This is the complete package of modern updates, thoughtful finishes, and an entertainer's dream backyard. Don't miss your chance to make this incredible home yours! (id:59646)
25 Redbury Street Unit# 21
Hamilton, Ontario
Welcome to 21-25 Redbury Street, Hamilton, a beautifully maintained 4-bedroom townhouse condo offering over 1,770 sqft. of finished living space in a family-friendly complex! Backing onto scenic green space, this home is perfect for those who love nature and tranquility, while still being just a short walk to schools and parks and offering easy highway access for commuters. Step inside this carpet-free home, featuring newer luxury vinyl flooring throughout the main and upper levels. The open-concept living and dining area is bright and spacious, with a walkout to the fully fenced backyard (new fencing in 2024) – a great spot for kids to play or for hosting summer BBQs! The bright kitchen boasts tons of counter space, a double sink, and ample storage, making family meals a breeze. A 2-piece powder room completes this level. Upstairs, you'll find four generously sized bedrooms with well-sized closets, and large windows, along with a shared 4-piece bathroom. The fully finished basement offers endless possibilities – use it as a family room, playroom, or home office. The in-unit laundry adds convenience to daily life. With a scenic, unencumbered backyard view and all the space a growing family needs, this home is move-in ready! Don't miss out – schedule a viewing today! (id:59646)
A - 83 Superior Street
Welland (Lincoln/crowland), Ontario
Discover the charm of this cute 3-bedroom, 2.5 bathroom townhouse in the heart of Welland, ON! Perfect for families or anyone looking to enjoy modern comforts in a brand new space. Enjoy the open-concept living area that flows seamlessly to a huge covered concrete deck, ideal for al fresco dining and entertaining. Upstairs, find two cozy bedrooms paired with a sparkling 4-piece bathroom. The spacious primary bedroom boast a private 3-piece ensuite and its very own deck-perfect for soaking up those dreamy summer evenings. Plus, main floor laundry for ultimate convenience. This gem won't last long! (id:59646)
262 Robina Road
Hamilton (Ancaster), Ontario
Luxury CUSTOM build enveloped in the treetops in the most serene & picturesque Ancaster area. Stunning 5-bed, 5-bath residence sprawled over 4200sqft offering Ravine views & peaceful surroundings. Step inside & you're welcomed by an eye-catching grand foyer bathed in natural light. The main lvl is an open-concept masterpiece, featuring a chef's dream kit., elegant living, dining, & working spaces. Bold windows, Glass wine rm, central quartz gas FP, walk-in pantry, servery & formal dining rm deliver both style & function. Bright & beautiful main flr ofc w/custom double drs for privacy. Up a gorgeous White Oak staircase, the primary bdrm Suite boasts breathtaking views, walk-through closets, & heavenly spa-like ensuite bath. Convenient 2nd Flr Laundry rm, 3 more bdrms (1 w/it's own luxurious 3pc ensuite!) & an ADD'L 5pc bath completes the superior upper level. Fully fin. bsmnt is a retreat of its own w/jaw dropping, soaring ceilings, convenient 3pc bath, open entertaining space & sep rm for your gym equipment, golf sim or home theatre! Enjoy your wraparound rear deck & private, fenced-in yard overlooking a scenic ravine. True 2 car garage+5 car driveway. Embrace the lifestyle you deserve in this one-of-a-kind haven thoughtfully built just across from renowned Hamilton Golf & CC! Min away from restaurants, arts centre, The Ancaster Mill, conservation area & hiking trails, library, shopping, grocery & other amenities. Commuters can quickly reach the 403. You MUST see this home! (id:59646)
87 Superior Street
Welland (Lincoln/crowland), Ontario
Discover the charm of this cute 3-bedroom, 2.5 bathroom townhouse in the heart of Welland ON! Perfect for families or anyone looking to enjoy modern comforts in a brand new space. Enjoy the open the open-concept living area that flows seamlessly to a huge covered concrete deck, ideal for a fresco dining and entertaining. Upstairs, find two cozy bedrooms paired with a sparkling 4-piece bathroom. The spacious primary bedroom boasts a private 3-piece ensuite and its very own deck-perfect for soaking up those dreamy summer evenings. Plus main floor laundry for ultimate convenience. This gem won't last long! (id:59646)


