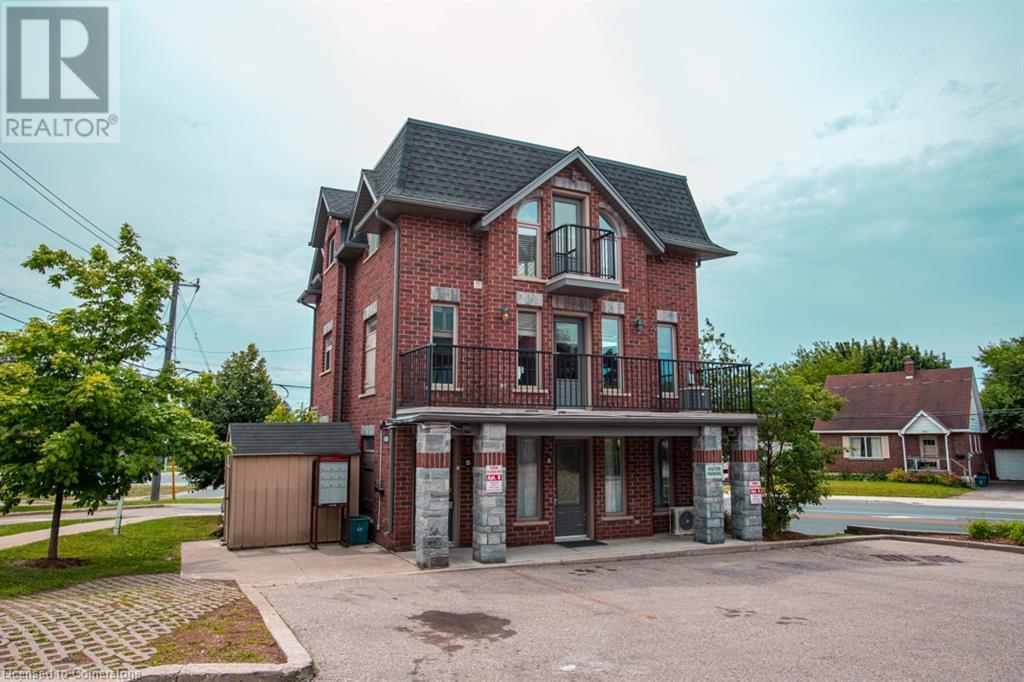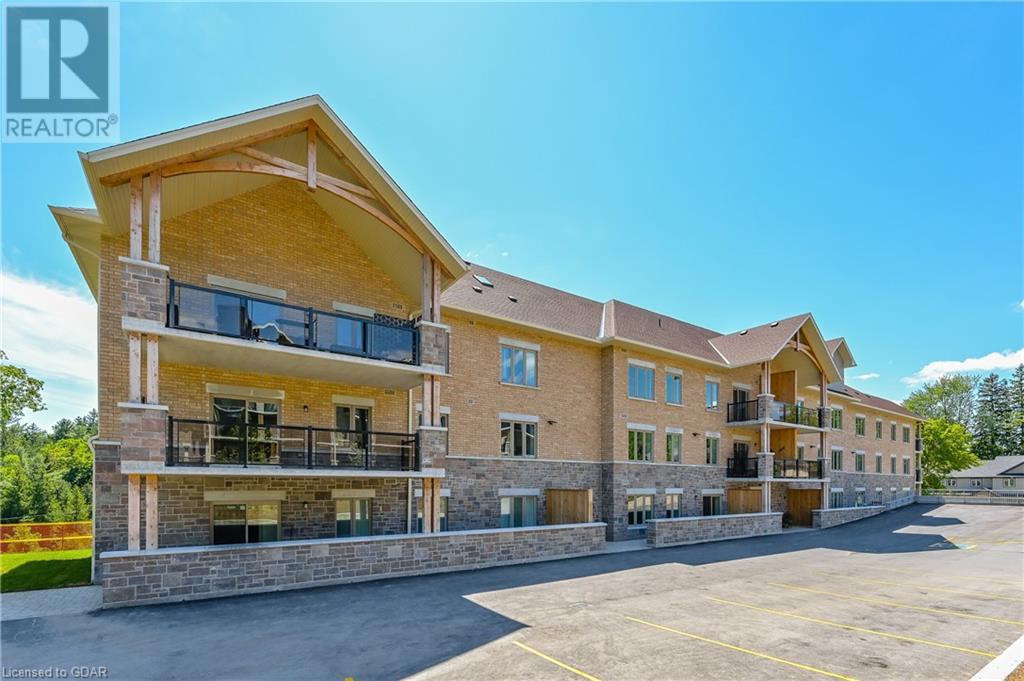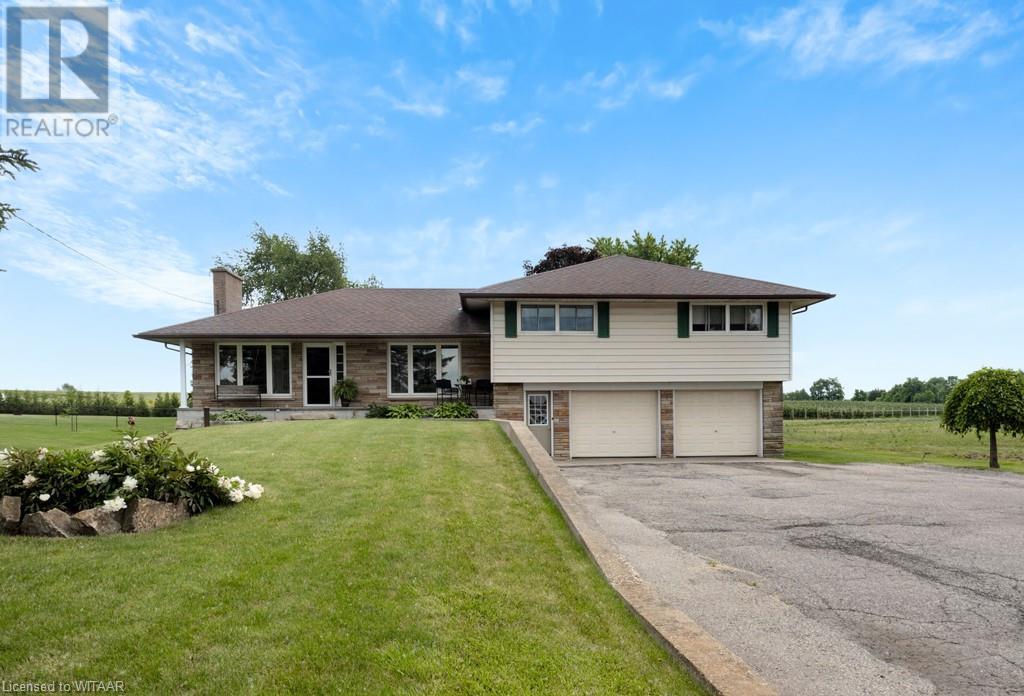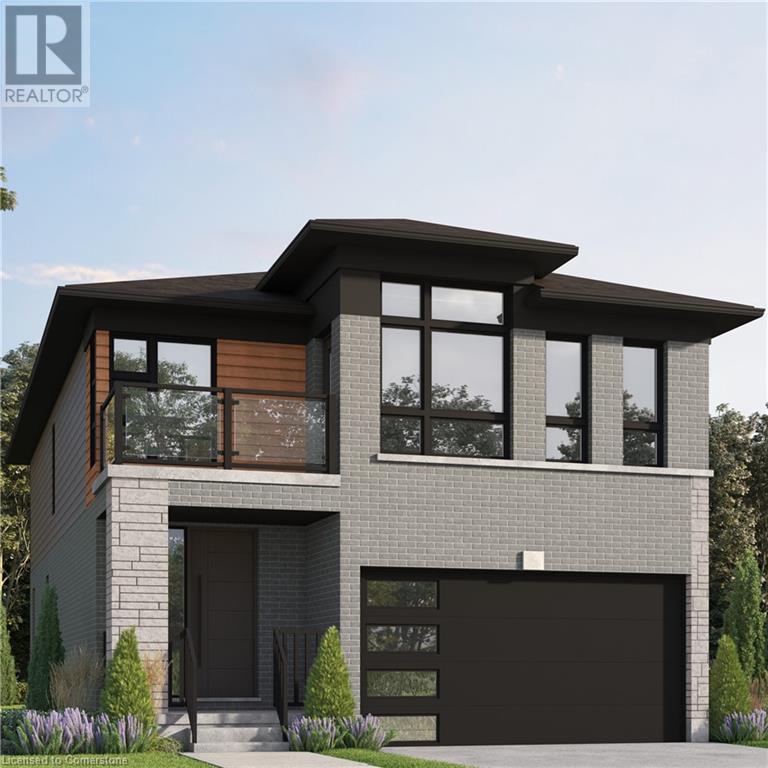489 East Avenue Unit# B
Kitchener, Ontario
Welcome to 489-B East Ave in Kitchener, where you will find an exceptional 3-bedroom, 2-bath unit featuring a unique layout and high-quality materials. This property is distinguished by its superior finishes, and convenient location, setting a new standard for modern living. As you enter, you will encounter a home that seamlessly blends style and functionality. The living room boasts contemporary laminate flooring and modern, high-quality finishes. The kitchen is equipped with sleek stainless steel appliances, creating a clean, contemporary ambiance, complemented by an elegant backsplash. The main bedroom offers a peaceful retreat with generous closet space and easy access to a well-appointed bathroom. The 2nd and 3rd bedroom provides flexibility for family or guests. Both bathrooms feature modern fixtures and finishes, reflecting the home’s overall theme of quality and style. The design is not only visually appealing but also practical, featuring thoughtful details that enhance daily living. The area offers convenient access to local amenities, including shops, restaurants, parks, and schools, making it an ideal residence for young professionals, growing families, or those seeking to downsize without compromising on quality. This home effortlessly combines comfort, style, and convenience to cater to a variety of lifestyle needs. New Flooring installed on the main floor. (id:59646)
233154 Concession 2 Wgr Road
Durham, Ontario
Welcome to 233154 Concession Rd 2 in Durham, a stunning property nestled on 103.6 acre picturesque farm with two large fields roughly 16 and 12 acres and 2 acre garden! This home offers a generous 3,247 square feet of living space, featuring 4 bedrooms and 3 bathrooms, designed to accommodate both comfort and convenience. Step inside to discover the ease of main floor living, where the primary bedroom and laundry room are thoughtfully situated. The spacious primary bedroom is a true retreat, featuring a luxurious 5-piece ensuite with a sizeable walk-in shower, two walk-in closets, and sliding doors that open onto the newly constructed back deck offering breathtaking views of the rolling farmland. The main floor continues to impress with a separate side entrance that leads you into the mudroom providing an alternative entrance to the front. This layout is perfect for those who appreciate a practical and welcoming space for family gatherings and entertaining guests. Upstairs, you will find three additional bedrooms and a 4-piece bathroom, ensuring ample space for family or guests. Additionally, the walkout basement remains unfinished, offering a blank canvas for you to customize to your preference and needs. Stepping outside, the exterior of the home has undergone significant upgrades, including a spacious concrete front porch completed in 2020, and in 2022, a new roof, siding, and an expansive back deck were added. These enhancements not only boost the home’s curb appeal but also ensure durability and modern aesthetics. In addition to the home, the property also features a beautiful backyard, perfect for outdoor activities and relaxation, as well as a versatile shop, ideal for various projects and storage needs. Don’t miss the opportunity to own this remarkable home, where modern comfort meets serene country living. (id:59646)
19 Stumpf Street Unit# 4
Elora, Ontario
Welcome to the spectacular Elora Heights condos located a short walk from charming Downtown Elora which boasts many restaurants, cafés, the Elora Mill and the majestic Grand River. Commuters will love the short country drive to Guelph, KW or 401. Enter this unit to find an open concept plan flooded in natural light. Spacious kitchen has plenty of cupboard and counterspace that will spoil the aspiring chef. Generous dining area overlooks living room with walk out to expansive balcony with panoramic views over the Irvine River gorge below. Imagine epic evening sunsets on your balcony as you hear the river below! Primary bedroom boasts a luxury ensuite bath as well as a walk in closet featuring custom built-ins. Main floor den or office will cater well to those working from home. Now…here is the big bonus! A lower level spacious rec room awaits, perfect for hosting guests or accommodating family and friends. With a bathroom, games room/bedroom, and soaring ceilings, this level expands the living space to over 2500 sq. ft., offering versatility and comfort for all. A truly spectacular condo. Upgrades include engineered hardwood floors, high end lighting, window coverings, custom built ins, stainless appliances, quartz counters and more! Additional condo features include an exercise room, party room, visitor parking and car wash area. Call now for more details. (id:59646)
75 Walser Street
Elora, Ontario
Welcome to 75 Walser Street in the historic and vibrant village of Elora! Custom built by Keating Construction, this 2 storey home will have you in awe from top to bottom, inside and out! Boasting over 2500 sq.ft. of living space - including the finished basement, this beautiful, well cared for home is the perfect place for everyday living and weekend entertaining. Inside, the main floor features a spacious foyer, front living or great home office, 2 piece bath and main floor laundry. But it is the open kitchen, dining and family room area that will have you falling in love. A perfect place for those well-deserved gatherings. Head upstairs to find 3 large, lovely bedrooms including primary suite with walk-in closet and 4 piece ensuite. Another 5 piece bath complements this great space. Downstairs you will find a functional rec room, 4th bedroom and a beautiful 3 piece bath with heated floors and relaxing sauna. It doesn't end there...step outside to your fully fenced backyard retreat! Enjoy the peaceful sights and sounds of your own koi fish pond and lush gardens. Entertain all your guests on those hot summer days with your stunning outdoor kitchen, fully equipped with gas BBQ and PIZZA oven. Then relax on a cool summer night in front of your beautiful outdoor fireplace. Additionally; double car garage, large porch, newer appliances and roof (2024). Located just a stroll from Elora's downtown and its charming shops, restaurants, pubs, Elora Gorge, schools, parks, library, rec-centre, etc…the list goes on and on. Don't miss out on this amazing opportunity! (id:59646)
75 Beasley Crescent Unit# 12
Cambridge, Ontario
Welcome to the epitome of tranquil living in the highly sought-after Shade's Mills Village community. This charming bungalow offers a lifestyle of comfort and convenience, perfect for those looking to downsize or find a peaceful retreat. The home is situated within a beautifully maintained enclave that features exclusive amenities, including the Club 80 community centre, a refreshing outdoor swimming pool, and courts for tennis and pickleball enthusiasts. As you step inside, you'll be greeted by a bright and spacious interior. The home features recent updates that enhance its appeal, including a new furnace installed in 2019, updated garage doors in 2015, and brand-new windows in 2023. The main floor presents a well-designed layout with ample living space, perfect for both relaxation and entertaining. The kitchen is a warm and inviting space, ready to inspire your culinary adventures. Adjacent to the kitchen, the dining area flows seamlessly into the living room, where large windows offer plenty of natural light and views of the lush surroundings. The master suite provides a serene escape, complete with ample closet space and a private ensuite. One of the standout features of this home is its expansive basement, a blank canvas awaiting your personal touch. Whether you envision a cozy family room, a home theatre, or a workshop, the possibilities are endless. Outside, the property offers a peaceful backyard retreat with a deck that's perfect for morning coffee or evening gatherings. The community itself is a hidden gem, with its proximity to local amenities, parks, and the charming downtown area of Cambridge. With all these features and more, this home truly represents a rare opportunity to enjoy a carefree lifestyle in a vibrant community. Don't miss your chance to make it yours— schedule a viewing today! (id:59646)
5 Pine Road
Puslinch, Ontario
**Charming and Immaculate 2-Bedroom, 2-Bathroom Home in Millcreek Country Club - An Idyllic 55+ Community** Discover the perfect blend of comfort and elegance in this beautifully maintained modular home, located in the highly desirable Millcreek Country Club. This peaceful, adult-only community offers a quiet, friendly atmosphere just minutes from the 401 and conveniently close to Guelph, Cambridge, and Kitchener. Step inside to find a home that radiates pride of ownership, with tasteful décor, upgraded flooring, and modern fixtures throughout. Whether you’re looking to downsize or simply enjoy a more relaxed lifestyle, this move-in-ready gem makes the decision easy. Outside, the community’s quiet streets and caring neighbors create an inviting environment, perfect for building lasting friendships. With the Aberfoyle market, antique market, and other amenities just moments away, you’ll have everything you need close by. Monthly land lease fees of $730 include property taxes and water, making it easy to embrace the lifestyle you’ve been dreaming of. (id:59646)
118 Wilson Avenue
Delhi, Ontario
Welcome to your dream home! This beautifully updated family residence offers a perfect blend of modern convenience and rural tranquility. Nestled on a spacious lot, this property provides the ideal setting for a comfortable and serene lifestyle. The main floor boasts an open layout, seamlessly connecting the living spaces for effortless entertaining and everyday living. A large kitchen with ample counter tops is the heart of the home, featuring stainless steel appliances and plenty of storage. Adjacent to the kitchen, the dining area is perfect for family meals and special occasions. Cozy up to the gas fireplace in the living room perfect for evenings and relaxation. This home offers three comfortable bedrooms including an oversized primary bedroom with abundant closet space. The fully finished basement includes a rec room with gas fireplace, 3 piece bathroom and a unique feature - a hair salon, ideal for anyone looking to operate a home-based business. Enjoy the large private backyard complete with a patio area, gazebo, shed (roof 2024), garden and an underground manual irrigation system. A bonus feature is the large private driveway and 2 car attached garage. Roof was replaced in 2018. All measurements approx taken by IGuide. (id:59646)
144 Watermill Street
Kitchener, Ontario
Looking for a stunning, modern townhouse with all the bells and whistles? Look no further! This gorgeous2018 Mattamy-built Daylily model townhome is now available for lease. With a single car garage and a deep driveway, this 2-story home boasts an open concept layout with plenty of natural light flooding through the windows. The spacious 1444 sq ft living space offers 3 bedrooms and 2.5 bathrooms, providing ample space for you and your family to spread out and relax. This tastefully decorated townhouse features sleek and modern finishes throughout, including a beautiful kitchen with granite countertops and stainless steel appliances. You'll love the stunning laminate and ceramic flooring that spans the main floor, adding an extra touch of elegance to this already stunning space. Upstairs, you'll find a spacious master bedroom complete with a walk-in closet and an ensuite bathroom, as well as two other generously sized bedrooms and a main bath. Looking for extra space? The unfinished lookout basement is the perfect blank canvas for you to transform into your dream space. Enjoy your morning coffee on the small wooden deck just off the kitchen sliding door, overlooking the backyard. Located in the highly desirable Doon South neighborhood, you'll enjoy quick and easy access to the 401, schools, shopping, and trails. Tenants will be responsible for purchasing tenant personal liability insurance, and all utilities will be paid by tenants. Don't miss out on the opportunity to call this stunning town home your home. (id:59646)
69 Glen Park Crescent
Kitchener, Ontario
Legal BUNGALOW duplex nestled in the highly desirable Forest Heights neighbourhood! 3 bedroom Main floor unit and a 2 bedroom lower unit with a full walkout & TWO PRIVATE DRIVEWAYS!!! This is a must have for any portfolio! Both units are very bright & spacious with ensuite laundry and private separate entrances. Each unit has parking for a minimum of 2 cars. Located conveniently to shopping, highway access & schools… this is the perfect home to start your rental portfolio (id:59646)
168 Benninger Drive
Kitchener, Ontario
The MILES Contemporary Model - starting at 2,439sqft, with double car garage. This 4 bed, 3.5 bath Net Zero Ready home features taller ceilings in the basement, insulation underneath the basement slab, high efficiency dual fuel furnace, air source heat pump and ERV system and a more energy efficient home! Plus, a carpet free main floor, quartz countertops in the kitchen, 45-inch upper cabinets in the kitchen, plus so much more! Activa single detached homes comes standard with 9ft ceilings on the main floor, principal bedroom luxury ensuite with glass shower door, 3 piece rough-in for future bath in basement, larger basement windows (55x30), brick to the main floor, siding to bedroom level, triple pane windows and so much more. For more information, come visit our Sales Centre which is located 62 Nathalie Street, Waterloo and Sales Centre hours are Mon-Wed 4-7pm and Sat-Sun 1-5pm. (id:59646)
37 Elmwood Avenue
Cambridge, Ontario
Charming two storey three bed two bathroom home in Galt. Nearly 1400 square feet finished above ground. Partially finished basement perfect for a shop or man cave. Open concept kitchen, fresh flooring, very clean. Gorgeous treed lot with plenty of space. Main bath is 5 piece! Quiet neighbourhood, close to schools, transportation and groceries. No sidewalk to shovel along side-street. (id:59646)
5111 Ament Line E
Linwood, Ontario
Welcome to this wonderful family home in the peaceful village of Linwood. A place where you know your neighbours and a helping hand is never far away. This well loved and well maintained home will captivate you with its' charming curb appeal and wrap around front porch. Imagine sipping your morning coffee and enjoying the tranquility as you hear the clip-clop of the horse drawn buggies as they pass by. Upon entry you can see all the way to the cozy family room with gas fireplace and pot lights. To the left of the entry you'll find the formal living and dining rooms featuring hardwood floors, pocket doors and beautiful wood trim. To the right is the gorgeous staircase leading to the upper level. The large eat-in country kitchen is truly the heart of this home. With updated cabinetry, this bright kitchen will surely be the the informal gathering place for family and friends. This area naturally flows to the lovely main floor family room which offers access to the side porch & back bbq area and pool. There's also a main floor powder room. Special features include original stained glass upper windows and a 2nd staricase adding to the grand feeling of this century home. Upstairs you'll find four generously sized bedrooms along with the main bath and a handy laundry chute, so there's plenty of room to Work From Home with High Speed Internet (Fibre). There's an upper balcony at the front of the home and one of the bedrooms has a walk-out porch with all balconies and porches featuring low maintenance vinyl railings! The huge walk up attic offers endless possibilities and the lower level has tons of functional storage space. The outside space is just as lovely as inside with the gorgeous landscaping (with lighting), inground salt water pool and invisible fence. The home has a Gas Dryer. Recent updates include Dishwasher (2021), Microwave (2023), Air Conditioner (2019), Owned Hot Water Tank (2023) and New Pool Liner (2022). Don't sleep on 5111 Ament Line! (id:59646)













