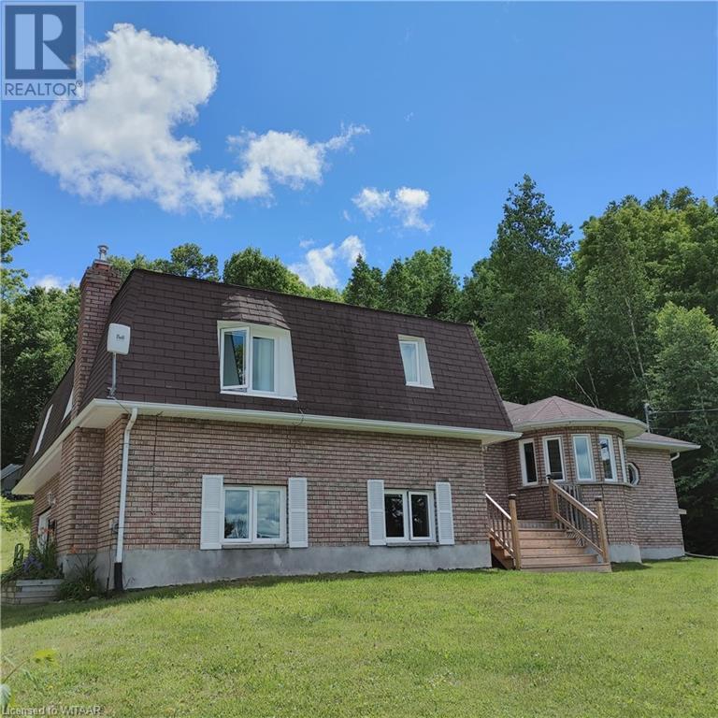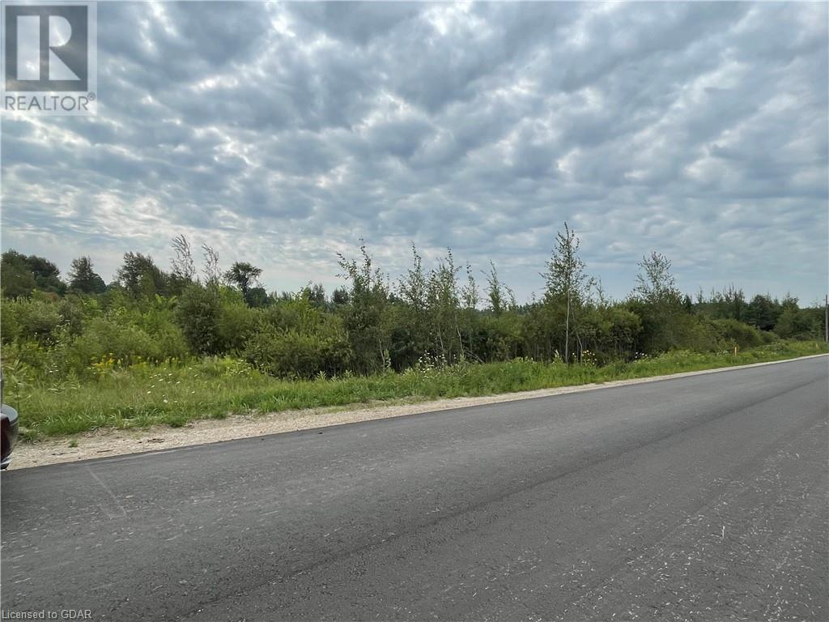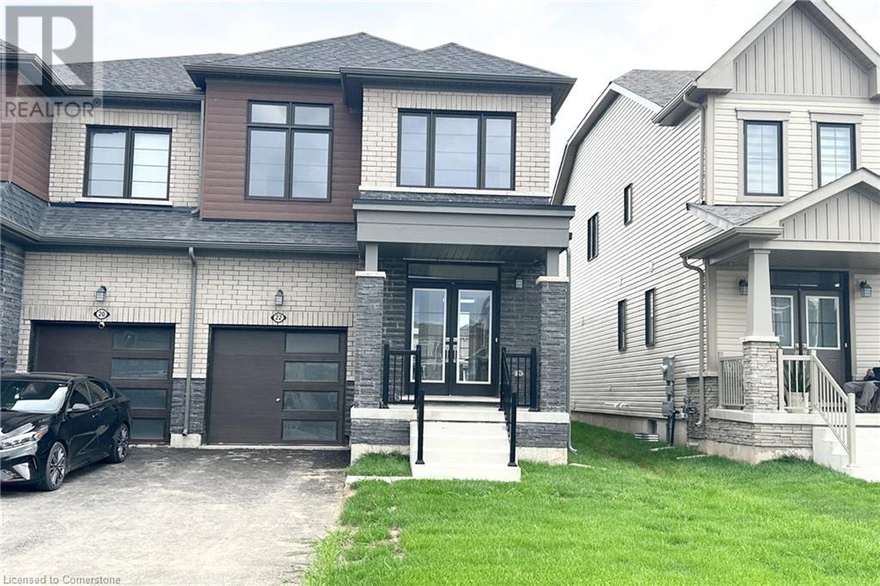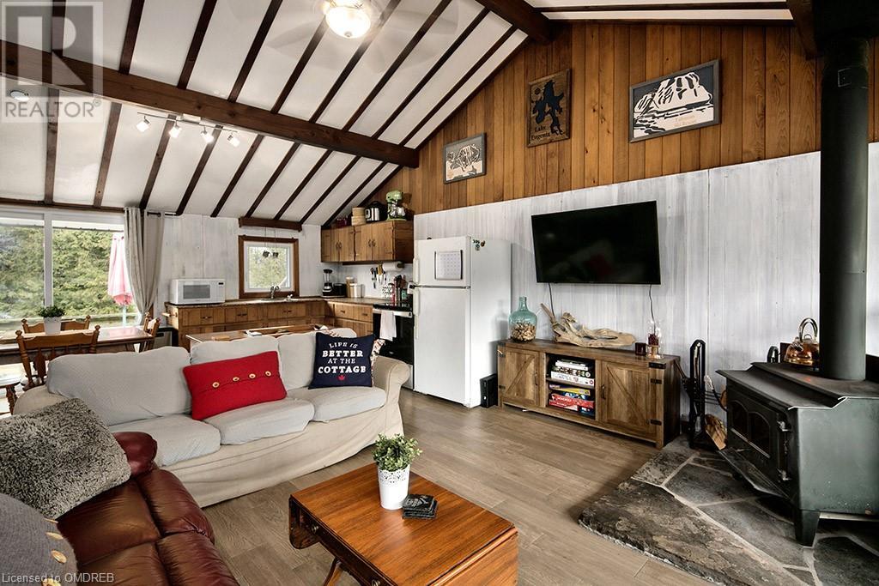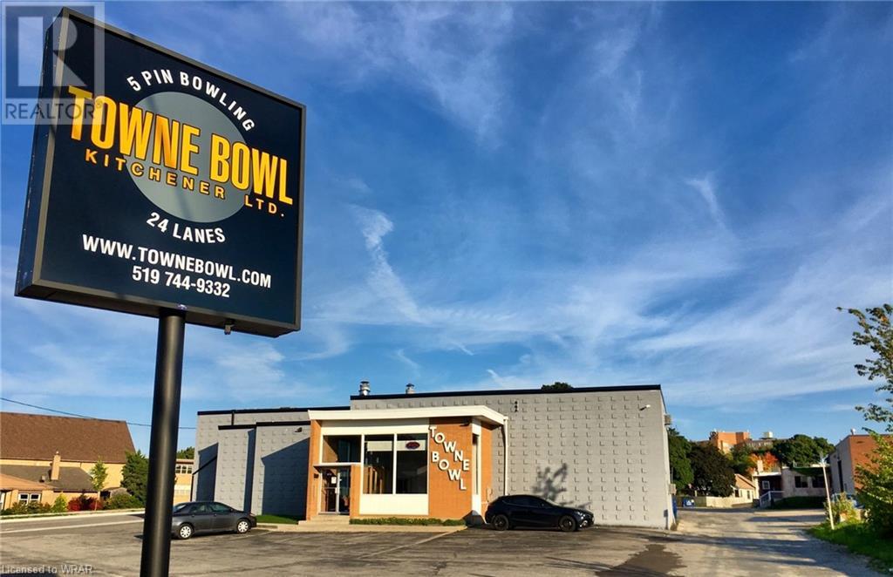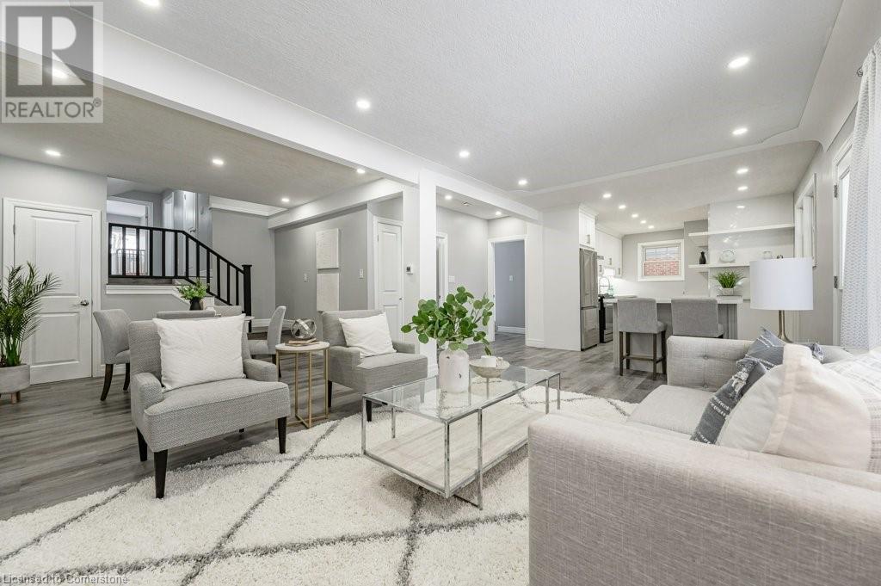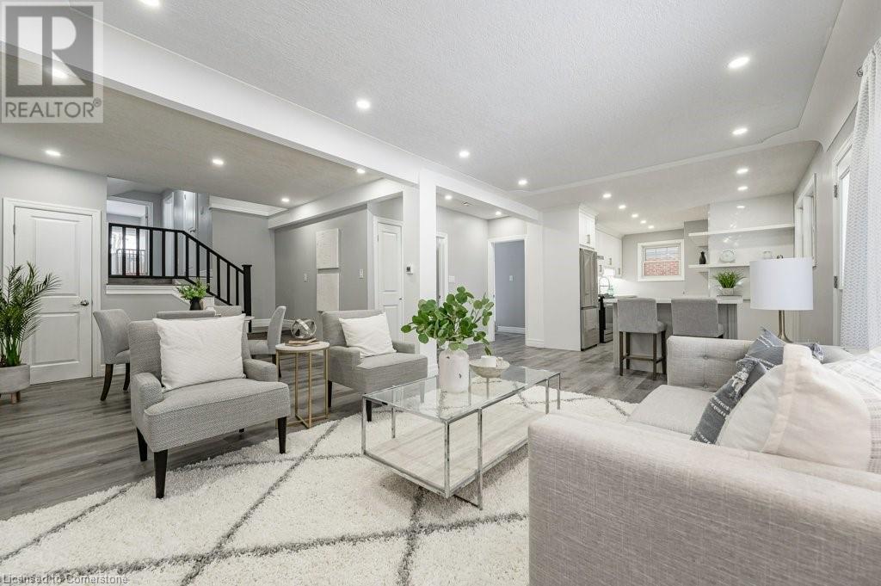1100 South Service Road Unit# 113a
Stoney Creek, Ontario
Ideal location in Stoney Creek with QEW exposure available for your business venture. 3,808 total sqft available. Second floor office space of apprx. 875 sqft with the remaining sqft on the main level. You can also just lease main floor which is 2,933 sqft. Many retail/warehousing/office/industrial opportunities available to you. Currently used as a showroom. High ceilings and bay door for receiving shipments at the rear. Shows well. (id:59646)
7274 Highway 534 Highway
Restoule, Ontario
Absolutely stunning fully furnished turnkey property with income potential!!! Sitting on 2.8 acres of natural forest with a heart shaped spring fed pond. This property also has deeded access and a triple dock on the very sought after Restoule Lake. The walk in sandy beach and dock are just minutes from the boat launch and tucked in a little cove of the lake. This serene and picturesque part of the north attracts fishermen, avid snowmobilers and nature lovers of all kinds. The wildlife is magnificent, and the sunsets over the lake will bring peace to your soul!! And that is just the outside! This 2400 square foot custom built side split has everything your heart could desire. And space for everyone. Three large bedrooms and a large bathroom with free standing tub fill the upper level. The main level features a kitchen Chefs and foodies alike would drool over!! Granite counter tops, high end appliances, and a beautiful large built in banquette overlooking spectacular views of the lake! Off the kitchen is the spacious dining room, living room, office nook and double glass doors that lead to the deck. The perfect place to barbecue or take shelter in the gazebo. Coming in from the over sized driveway and large attached, heated garage is a beautiful family room with gas fireplace and a second full 4-piece bathroom. Head to the basement and find the laundry room, cold room and a great games room with fireplace for cozy nights indoors. The current owners have established a great rental business over the last three years. They are willing to transfer the website and advertising platforms to the new owners. Rent it as much or as little as you want to help offset expenses. Mortgage can be transferable to take advantage of a 1.79 interest rate until May of 2026!! Upgrades include new water sump pump 2020, new windows 2018, docking, stairs to waterfront 2017, furnace and A/C installed in October 2021, water system 2021. (id:59646)
56 Lowes Road
Guelph, Ontario
Investment opportunity. Great location and building lot is 27,000 sq ft, just waiting for a developer to come along and continue what has been started on the street. Potential Buyers must contact the City of Guelph for any questions regarding building lots. Prime location close to all amenities, short walk to bus stop. Close to schools, grocery stores, restaurants, banks etc. Don't miss out, contact listing agent for more details. (id:59646)
201 W 201 Con 2 Swtsr Pt Lot 201 Pt Lot 202 Side Road
Proton Station, Ontario
Discover this expansive 9-acre parcel of vacant land, strategically situated in Southgate. Classified as Environmentally Protected, this property is a mere stone's throw from Dundalk and Proton Station. Here, you can relish the tranquility of the countryside while benefiting from an array of nearby amenities. Perfect for a place of worships congregation retreat, Within close proximity, you'll find a City Park, a refreshing swimming pool, a vibrant skate park, and a charming lawn bowling facility. The local community center, which hosts its Fall Fair, adds a touch of community vibrancy. Additionally, golf courses and horseback riding opportunities are just a short distance away, catering to diverse interests. This land is a haven for nature enthusiasts, offering abundant possibilities for biking and walking trails. The potential uses for this property are boundless, from Forestry or Conservation initiatives to public or Dog Park. It could even be transformed into an outdoor nature school, a snowmobiling haven, or a serene spot for Passive or Recreation camping. With a dash of creativity, it could also serve as a parking area for various purposes or any trailer on wheels can be used. This vacant land offers a canvas of possibilities, making it an ideal investment for those with a vision to enhance the local environment while providing opportunities for both nature lovers and the broader community. (id:59646)
22 Sunflower Crescent
Thorold, Ontario
Discover the epitome of modern living in this brand-new, never-before-lived-in semi-detached home in the heart of Thorold, just 15 minutes from Niagara College Welland Campus and a short 3-minute drive to Seaway Mall, Walmart, and other shopping destinations. This pristine residence is nestled in a vibrant, family-friendly neighborhood, offering the perfect blend of comfort and style. Step inside to find four spacious bedrooms, including a master suite with a luxurious en suite bathroom and walk-in closet. With 2.5 baths, the morning rush is a breeze for everyone. The open-concept main floor seamlessly integrates the kitchen, living, and dining areas, making it the heart of the home. The kitchen, a chef's dream, features sleek stainless steel appliances, expansive countertops, and ample storage. Plus, with main-floor laundry and easy access to public transport just a 2-minute walk away, everyday living is a breeze. Embrace the warmth of community living in this welcoming neighborhood. Welcome to your new home in Thorold, where comfort, convenience, and community come together in perfect harmony. Don’t miss your chance to create lasting memories here. (id:59646)
566237 Sideroad 7a Sideroad Unit# 3
Kimberley, Ontario
Great opportunity to own in the Beaver Valley! Fabulous 3 Bedroom, 1 bath, and a large upper level open plan living - kitchen - dining room with high ceilings and lots of natural light. Great woodstove for cold winter ski nights, large south facing deck to enjoy the sun. Perfect as a turn key base from which to enjoy this beautiful area, whether hiking, biking, or skiing at the Beaver ValleySki Club. Just at the base of 7a near the former Talisman, this property is walking distance toKimberley shops and restaurants, 5 mins to BVSC, and surrounded by nature, the gorgeous BeaverValley, and the Bruce Trail. This property will not last long. The condo fee covers snow clearance, lawn care, and exterior maintenance of 2 acre grounds, and includes municipal water! (id:59646)
47 Evelyn Street Unit# Lower
Brantford, Ontario
Beautifully renovated lower unit located in Brantford's sought-after Greenbrier/Fairview neighbourhood. This spacious unit features a modern kitchen, a 4-piece and 2-piece bathroom, & 2 spacious bedrooms. Complete with large windows, stainless steel appliances & laundry facilities. Close to amenities, shopping, restaurants and the 403. Available immediately. (id:59646)
42 Culpepper Drive
Waterloo, Ontario
Welcome to 42 Culpepper Drive, nestled within the esteemed Maple Hills Neighbourhood, where community thrives and each home carries its own unique charm. This prime location offers easy access to an array of amenities, including coffee shops, restaurants, Waterloo Park, Westmount Golf Course, and two prestigious universities, making it a highly sought-after address. Situated on an expansive 60’ x 115’ lot, this Mansard style home epitomizes comfort and elegance. Boasting over 2400 square feet of living space, this four-bedroom residence features a raised bungalow floorplan that bathes in natural light from every angle, accentuating its spacious and airy open-concept layout. Step into the heart of the home – the recently renovated kitchen, a culinary enthusiast's dream equipped with a steam oven (2022). The spacious basement floorplan makes use of every inch of space, featuring high ceilings and a newly renovated bathroom (2022). With ample space for entertaining, the fully fenced backyard, complete with a large patio (29'x 20'), awaits your gatherings with friends and family. Rest assured knowing that this home is equipped with recent upgrades, including a replacement of the flat roof in 2021 a new furnace in 2019, and both a hot water heater and water softener installed in 2023. Additionally, enjoy the convenience of a double car garage, ensuring hassle-free parking. Experience the epitome of modern living and timeless elegance at 42 Culpepper Drive. (This home was orginally a 3 + 2 bedroom home that has been renovated into a 2 + 2 Bedroom home. A third bedroom upstairs could be re-added by closing in the Dining Room). (id:59646)
11 Ottawa Street N
Kitchener, Ontario
Exciting retail leasing opportunity with high exposure on a busy major artery. Surrounded by established residential neighbourhoods and just outside of the downtown, and walking distance to 3 major redevelopment projects with a proposed 2,583 residential units to be built. The building is 20,474 sq. ft. total with approx. 9,890 sq. ft. on each level and approximately 34 parking spaces onsite. Land area is .581 acres. Property also available for sale (id:59646)
75 Wilfred Avenue
Kitchener, Ontario
Looking for a cash flow positive property? When fully rented, this property should easily bring in over $6,500/month. Don't miss this extensively renovated property that has undergone a comprehensive transformation to cater to a diverse range of requirements. Whether you are an astute investor seeking a property with income potential, or a homeowner looking to accommodate multi-generational living arrangements, this residence surpasses expectations. The primary dwelling on the main floor and upstairs boasts a contemporary open-concept design, featuring a new kitchen (2021) equipped with quartz countertops, stainless steel appliances, and updated vinyl flooring. The thoughtful reconfiguration of the layout has yielded 4 bedrooms and 2.5 bathrooms. The basement area has been adeptly converted to a complete suite with a spacious living area, kitchen, bedroom, and a three-piece bathroom. In addition, a separate, main floor back unit — ideal for extended family — has been thoughtfully updated to include a new kitchen, bathroom, bedroom, and living area. Noteworthy is the presence of a total of three new kitchens (2021), three distinct living spaces, six bedrooms, 4.5 bathrooms, 3 sets of laundry facilities, and an impressive combined living space exceeding 2,700 square feet. The property has been legally configured as a duplex. Separate hydro meters. The exterior has been updated with new gutters, soffits, fascia and downspouts (2021). You are also within walking distance to grocery stores, restaurants, shopping, schools, and within 5 mins of HWY 8 and the 401. (id:59646)
75 Wilfred Avenue
Kitchener, Ontario
This extensively renovated property has undergone a comprehensive transformation to cater to a diverse range of requirements. Whether you are an astute investor seeking a property with income potential, or a homeowner looking to accommodate multi-generational living arrangements, this residence surpasses expectations. The primary dwelling on the main floor and upstairs boasts a contemporary open-concept design, featuring a new kitchen (2021) equipped with quartz countertops, stainless steel appliances, and updated vinyl flooring. The thoughtful reconfiguration of the layout has yielded 4 bedrooms and 2.5 bathrooms. The basement area has been adeptly converted to a complete suite with a spacious living area, kitchen, bedroom, and a three-piece bathroom. In addition, a separate, main floor back area — ideal for extended family — has been thoughtfully updated to include a new kitchen, bathroom, bedroom, and living area. Noteworthy is the presence of a total of three new kitchens (2021), three distinct living spaces, six bedrooms, 4.5 bathrooms, 3 sets of laundry facilities, and an impressive combined living space exceeding 2,700 square feet. The property has been legally configured as a duplex. Separate hydro meters. The exterior has been updated with new gutters, soffits, fascia and downspouts (2021). You are also within walking distance to grocery stores, restaurants, shopping, schools, and within 5 mins of HWY 8 and the 401. (id:59646)
16 Guthrie Lane
Rockwood, Ontario
~VIRTUAL TOUR~Bright and stylish, this 3 bedroom 3 bathroom CONDO townhome offers a luxurious and functional living space. Constructed at the top of the ridge, with sunset views, this unit has tons of space for entertaining the whole family. 2 CAR GARAGE with storage area built-in is ideal for bikes and toys. Once inside, the spacious foyer area with closet gives guests an airy feel and access to the garage. Upstairs on the main floor you are greeted with 9 ceilings and warm hardwood floors throughout the entire level and a custom kitchen design including walk-in pantry and abutting dining or play area. A huge and flexible 29 x 13 great room can be used for a more formal dining room and spacious sitting area, or multiple seating areas for entertaining - even enough room for a grand piano! The rear walkout on this level leads to a finished patio with stone retaining wall and treed property behind for exceptional privacy. For those working from home, there is a dedicated main floor work/study space or perhaps an alternate play area for children. . Upstairs, the oversized primary bedroom enjoys views to the west. It boasts two walk-in closets and a luxurious 3 piece ensuite bathroom with grand tiled shower. The remaining 2 bedrooms are generous-sized and share the use of the main 4 pcs bathroom. For convenience and ease, the laundry closet with full-sized washer & dryer is located on this level. First occupied in 2018, this unit was customized for the Rockwood Ridge developer with plenty of upgrades and storage space throughout. The Lock and Leave lifestyle that condo living provides is perfect for those looking to travel or avoid outdoor maintenance. This townhome offers a combination of convenience, style and functionality. Staging items have been removed from the home. (id:59646)


