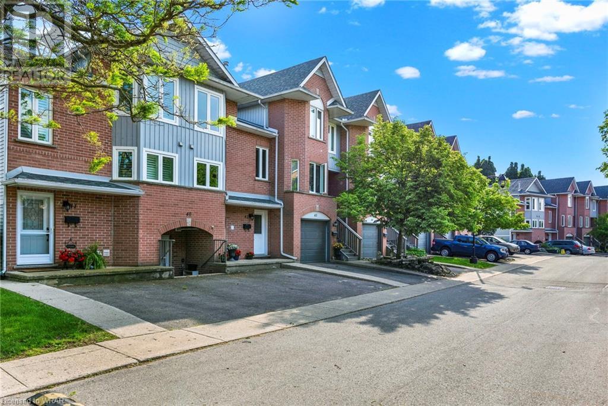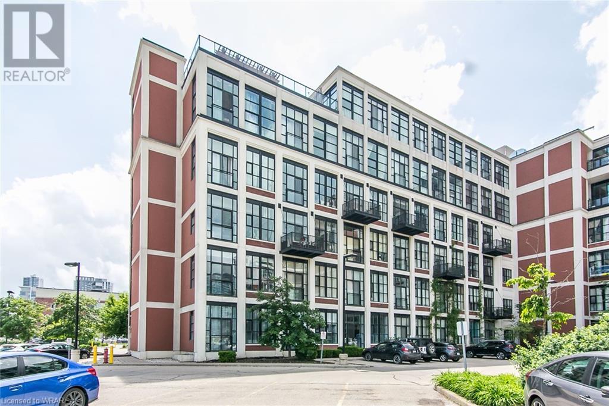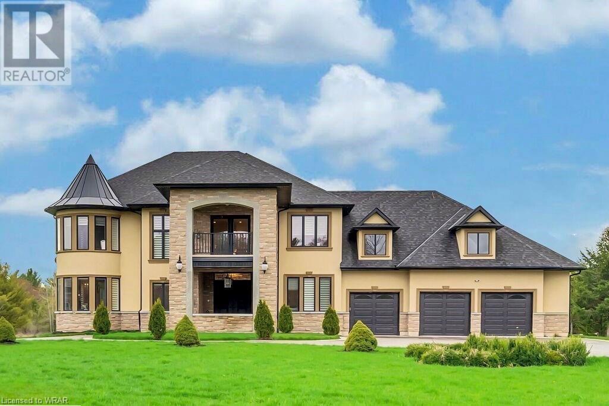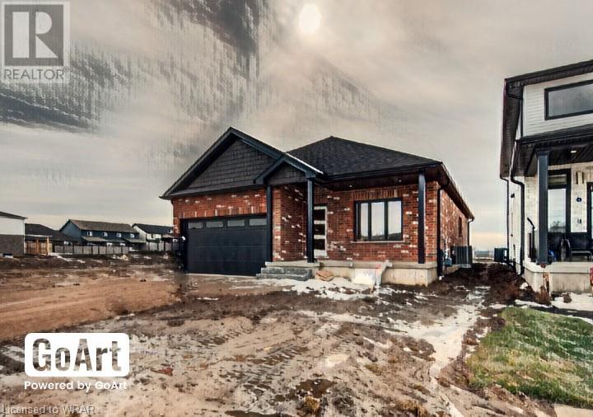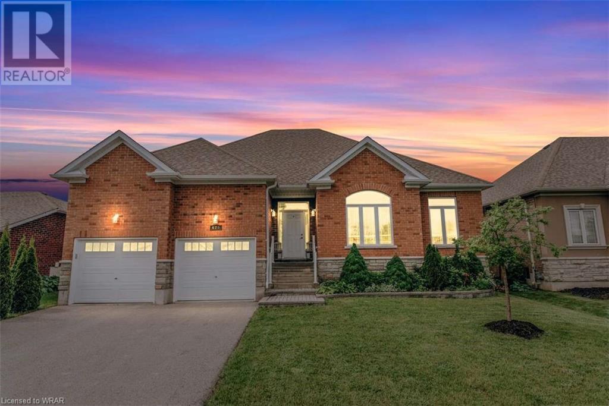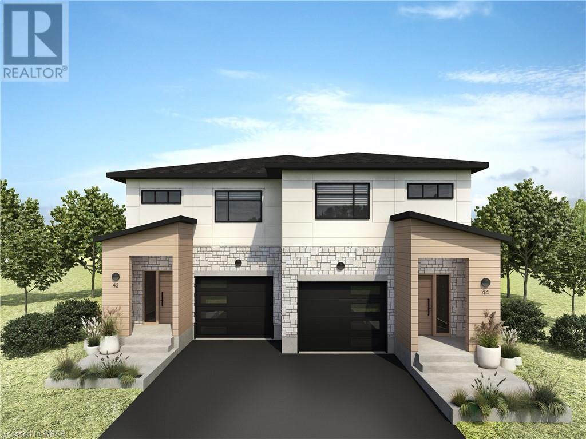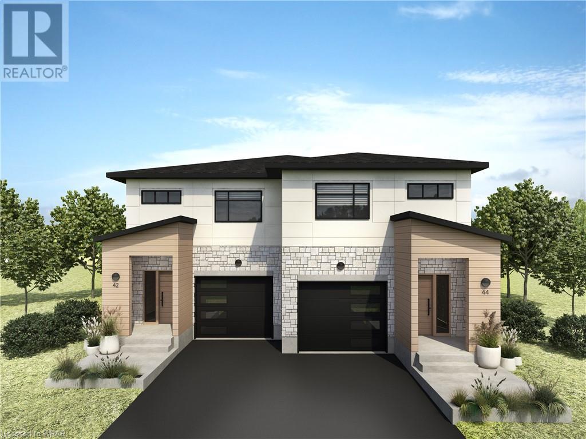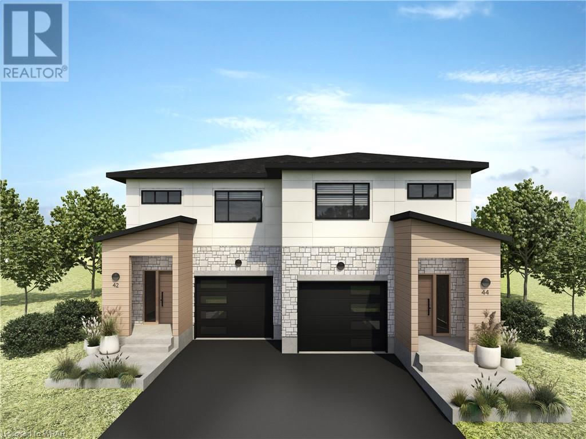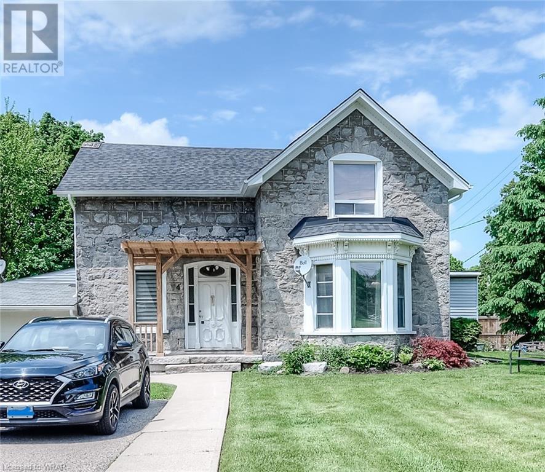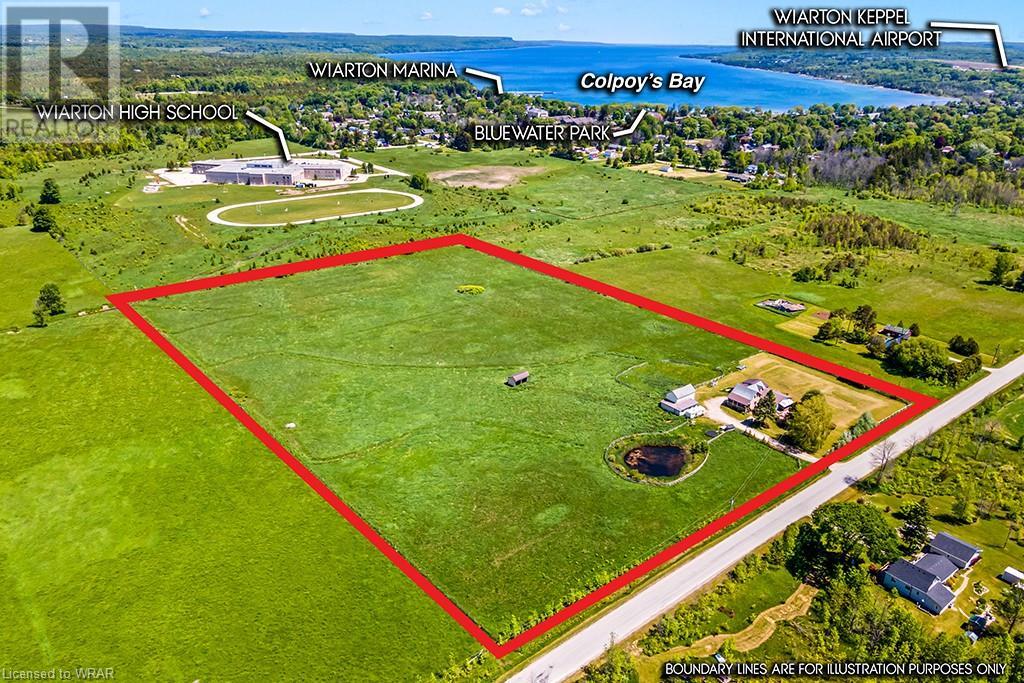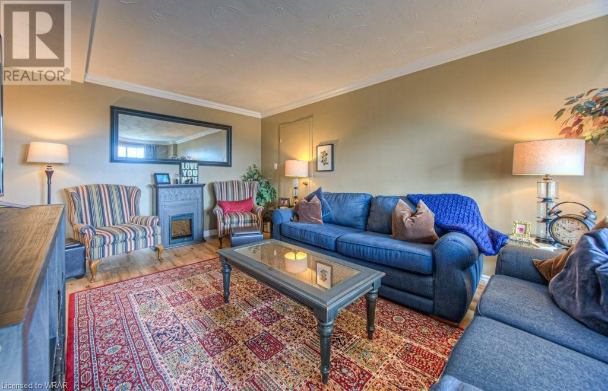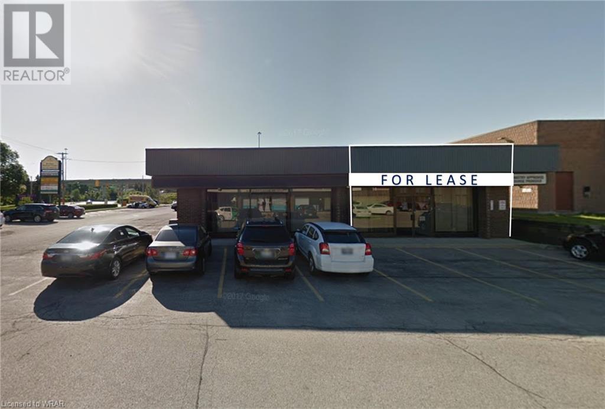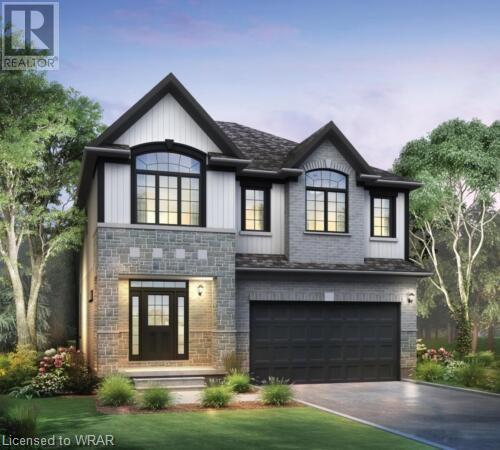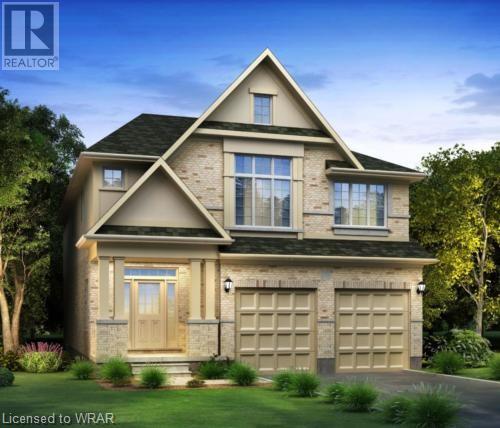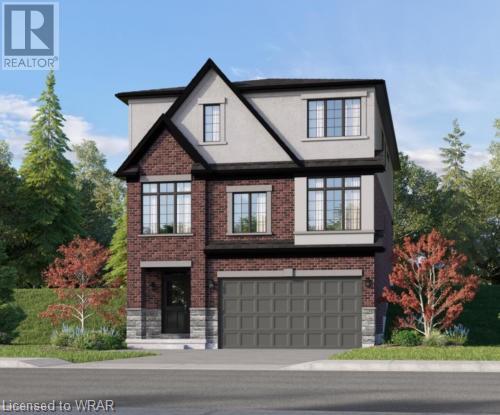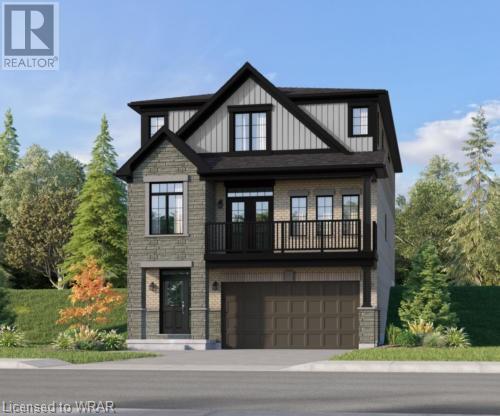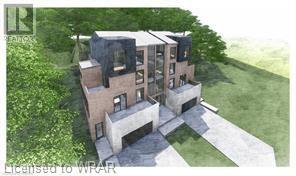143 Elgin Street N Unit# Lot 64
Cambridge, Ontario
Welcome home to the brand new Vineyard Townhomes, a collection of luxury townhomes in a forested setting. Built by Carey Homes, these townhouses are built with quality, integrity and innovation. Located in close proximity to all amenities including schools, hospitals, and grocery stores and just steps from Soper Park. The Hespeler floorplan is an interior unit townhouse with an open concept, modern, flowing design with an optional gas fireplace in the Living Room. Loaded with extras including 9' ceilings, backsplash, carpet-free main floor, soft close cabinetry in the kitchen and bathroom, and valence lighting in the kitchen. Quartz counters in the bathroom and kitchen. Includes 6 appliances and air conditioner. Net zero ready-built specification. No showings as the site is under construction. Closing Fall 2024 (id:59646)
143 Elgin Street N Unit# Lot 63
Cambridge, Ontario
Welcome home to the brand new Vineyard Townhomes, a collection of luxury townhomes in a forested setting. Built by Carey Homes, these townhouses are built with quality, integrity and innovation. Located in close proximity to all amenities including schools, hospitals, and grocery stores and just steps from Soper Park. The Preston floorplan is an end unit townhouse with an open concept, modern, flowing design with an optional gas fireplace in the Living Room. Loaded with extras including 9' ceilings, backsplash, carpet-free main floor, soft close cabinetry in the kitchen and bathroom, and valence lighting in the kitchen. Quartz counters in the bathroom and kitchen. Includes 6 appliances and air conditioner. Net zero ready-built specification. No showings as the site is under construction. Closing Fall 2024 (id:59646)
143 Elgin Street N Unit# Lot 68
Cambridge, Ontario
Welcome home to the brand new Vineyard Townhomes, a collection of luxury townhomes in a forested setting. Built by Carey Homes, these townhouses are built with quality, integrity and innovation. Located in close proximity to all amenities including schools, hospitals, and grocery stores and just steps from Soper Park. The Preston floorplan is an end unit townhouse with an open concept, modern, flowing design with an optional gas fireplace in the Living Room. Loaded with extras including 9' ceilings, backsplash, carpet-free main floor, soft close cabinetry in the kitchen and bathroom, and valence lighting in the kitchen. Quartz counters in the bathroom and kitchen. Includes 6 appliances and air conditioner. Net zero ready-built specification. No showings as the site is under construction. Closing Fall 2024 (id:59646)
245 Bishop Street S Unit# 42
Cambridge, Ontario
*RARE River-View Unit* This bright and spacious townhome features one of the best elevated views of the Grand River in the complex! The main floor boasts an open-concept living room and dining area with stunning south-facing windows. Step through the slider onto a large balcony with breath-taking, panoramic views of the Grand River and nearby nature trails. A roomy kitchen and powder room complete this level. Pass through the convenient office space on your way to the substantial primary bedroom, and enjoy the river views from bed! This level also includes a cheater ensuite and secondary bedroom. This complex, which boasts new roof and front windows, idyllically backs on to the Grand River, and is conveniently located close to schools, shopping, recreation, and an amazing trail system along the Grand. (id:59646)
404 King Street W Unit# 117
Kitchener, Ontario
Gorgeous urban loft living in the Kaufman lofts. Beautiful main floor unit with 1 bedroom plus den features 13.5ft ceilings, gourmet upgraded kitchen with granite countertops, travertine backsplash and breakfast bar island. Polished concrete floors with large windows. Convenient in-suite laundry with modern upgrades. Roof top terrace with BBQ, party room. Conveniently located steps away from Google, GO station, The Tannery, the School of Pharmacy and School of Medicine. Makes for a great home investment! (id:59646)
230 Carter Road
Puslinch, Ontario
Looking for a peaceful retreat in the heart of nature? Look no further than this stunning property for sale, nestled on a spacious 1.25 acre lot in Puslinch area. High-end custom-built home boasting an impressive 5300 sq ft of living space, this remarkable property features 4 bedrooms, 5 bathrooms and a triple garage with additional space for 10 cars on the driveway. This home offers ample room for outdoor activities and relaxation. Upon entering the home, you'll be greeted with a 10-foot high ceiling on the main floor, custom hardwood flooring, hardwood stairs and custom solid wood doors and windows. The living areas are designed with an open concept, offering a separate family, living, and dining areas, all of which are perfect for entertaining guests or relaxing with your loved ones. The upgraded custom-built kitchen includes high end built-in appliances, a breakfast bar, pantry and a dinette area with wide glass doors that open up to a covered patio. A bonus spice kitchen is also included on the main floor. The main floor also features a large-sized bedroom with a luxurious ensuite and a walk-in closet, is a perfect haven for guests or in-laws. The second floor is equally impressive with 10 feet high ceilings, three bedrooms, each with its own ensuite bath, a large loft and den that offer ample space for relaxation and entertainment. The covered porch in front is perfect for enjoying your morning coffee while taking in the stunning views of the neighborhood. Laundry facilities are conveniently located on the second floor as well. The home's 2400 sqft unfinished basement offers 9' ceiling, plenty of large windows, side entrance from the garage and energy efficient dual stage furnace. This home is conveniently located close to the South End Plaza and is only 10 minutes away from the University of Guelph and 15 minutes from Highway 401. Don't miss your chance to own a piece of paradise in the heart of Puslinch, schedule your private showing today! (id:59646)
68 Weymouth Street
Elmira, Ontario
Located in the town of Emira this to be built open concept 2 bedroom bungalow is just what you have been waiting for. Featuring high ceilings and lots of natural light throughout. The beautiful kitchen cabinets with quartz countertops. The primary suite features plenty of closet space and a luxurious ensuite with glass shower and double sink vanity. The double garage is accessible through the mainfloor laundry room. Elmira is a great place to raise a family, just 15 minutes from the conveniences of Waterloo. Only a short walk to the public school, parks, restaurants and shops. Pick your own colours and finishes. (id:59646)
22014 62 Highway
Limerick, Ontario
Nestled in the charming town of Limerick, ON, this expansive 7-bedroom, 3-bathroom property is aremarkable opportunity for both residence and business enthusiasts. Situated on a vast 19-acre lot, thisproperty boasts ample room for development, making it a canvas for your vision. The prime location, rightoff the highway, ensures convenient access and visibility. The possibilities are endless! But that's not all -this property comes complete with a turnkey gas station, offering a unique live-and-work opportunity.Imagine the convenience of managing your business endeavors while enjoying the comfort of your home,all in one place. Whether you're an entrepreneur looking for a strategic business location or a family seeking a spacious home with room to grow, this property harmoniously blends the best of both worlds.Seize the chance to make this distinctive property your own, where lifestyle meets opportunity. Live, work,and thrive at 22014 62 N! (id:59646)
426 Russ Howard Drive
Midland, Ontario
For more info on this property, please click the Brochure button below. Built in 2017, newer bungalow is located in one of Midland's safest & quietest neighbourhoods. Home has been upgraded with $50,000 in renovations. As you walk through the front door, appreciate the spacious foyer with a coat closet & entrance from the full double car garage. Stepping into the living room, eyes are drawn to the beautiful gas fireplace. Take notice of the sunshine that fills the room thanks to the open concept layout, numerous over-sized windows & 9ft ceilings throughout. Home has recently been professionally painted & hardwood floors installed throughout. The custom kitchen showcases a ceramic farm sink, custom range hood, gorgeous quartz countertop, bi-colour cabinets, new dishwasher & new 5 burner, double oven gas range. The dining room leads to the built in sunroom, perfect for morning coffees & Sunday crosswords. Step out onto the spacious backyard stone patio and enjoy outdoor living at its finest. The new hot tub & privacy fence allow for undisturbed relaxation under the stars. Just steps from the hot tub is a convenient patio door entrance into the primary bedroom. This spacious bedroom boasts a lovely 5pc en suite with quartz counter top & custom vanity. The walk-in closet has ample room for his and hers. Down the hall you will find two spare bedrooms & a 2nd bathroom. The laundry room is conveniently located just steps from the bedrooms. A quiet office space is situated at the entrance to a large unfinished basement, perfect for storage or a future plan for more living space. Home is great for those looking for main floor living with low maintenance! (id:59646)
44 Wilhelm Street
Kitchener, Ontario
Embrace the opportunity to shape your perfect abode with this ready-to-build dream home awaiting your personal touch! Rarely does the chance arise to take control of your home's design and secure a spacious lot tailored to your family's desires. With all necessary approvals in place and construction-ready, this project invites you to bring your vision to life. Benefit from flexible owner financing options, empowering you to actualize your dream residence with ease. Approved for a duplex build, this property offers a strategic advantage, allowing one unit to serve as a valuable mortgage helper. The above-ground unit features a complete kitchen, two bathrooms (including a primary ensuite, totaling three bathrooms), three bedrooms, and an additional office space for enhanced functionality. Below grade, discover a fully appointed one-bedroom duplex boasting a full-size kitchen, a four-piece bathroom, and a bonus room designed for entertaining or versatile use. Seize this extraordinary opportunity to create a home uniquely suited to your lifestyle. Contact us today to embark on the journey of turning your dream home into a reality! (id:59646)
44 Wilhelm Street
Kitchener, Ontario
Embrace the opportunity to shape your perfect abode with this ready-to-build dream home awaiting your personal touch! Rarely does the chance arise to take control of your home's design and secure a spacious lot tailored to your family's desires. With all necessary approvals in place and construction-ready, this project invites you to bring your vision to life. Benefit from flexible owner financing options, empowering you to actualize your dream residence with ease. Approved for a duplex build, this property offers a strategic advantage, allowing one unit to serve as a valuable mortgage helper. The above-ground unit features a complete kitchen, two bathrooms (including a primary ensuite, totaling three bathrooms), three bedrooms, and an additional office space for enhanced functionality. Below grade, discover a fully appointed one-bedroom duplex boasting a full-size kitchen, a four-piece bathroom, and a bonus room designed for entertaining or versatile use. Seize this extraordinary opportunity to create a home uniquely suited to your lifestyle. Contact us today to embark on the journey of turning your dream home into a reality! (id:59646)
44 Wilhelm Street
Kitchener, Ontario
Tremendous infill opportunity for Duplex, Semi Detached Duplex, Single family or Semi Detached. Solid brick house with 9ft ceilings on the main floor with great renovation potential. The 50ft lot has a detached garage and large backyard. Preliminary approval for severance into two lots. Excellent central location with R-5 zoning. Short walk to the King & Victoria Transit Hub, public transportation, schools, Google and all amenities. (id:59646)
74 Mcnaughton Street
Cambridge, Ontario
Attention Investors, Gracious stone Legal Non-conforming 4-plex, well cared for, located in a mature East Galt Neighbourhood within walking distance to most amenities including transit, and schools, this building features 2-2bdrm units and 2-1 bdrm units, lots of parking, tenants pay for hydro, onsite coin-op laundry included for additional income. (id:59646)
20 Elm Street
Wiarton, Ontario
14.83 acre hobby farm with 5 bedroom, 3 bath house on this property. This farm includes a horse barn with 5 stalls, fenced paddocks including a shelter building and a pond for your winter skating rink. This solid century home has had additions added with lots of living space and a south facing sunroom featuring a newly installed large deck. This home has a large granny suite with a separate entrance and 2 bedrooms. Barn is approx. 40' x 28' also, shed (workshop) 19'x25'. This property is located on the outskirts of Wiarton and has lots of future development potential. High school at the edge of this property. (id:59646)
58 Bridgeport Road E Unit# 607
Waterloo, Ontario
Experience the ideal fusion of modern-day comfort and serene living. This exquisite 2-bedroom, 1-bathroom condo provides a tranquil atmosphere while being surrounded by the vibrant energy of the city. Strategically situated in close proximity to Uptown Waterloo, this condo offers an unparalleled level of urban convenience, with effortless access to a vast array of shops, restaurants, and entertainment options. Whether you are a young professional seeking a chic home base or a small family in search of a comfortable space to call your own, this condo is an excellent choice. At Black Willow Condominiums, you can relish the best of both worlds. (id:59646)
825 Weber Street E Unit# 8
Kitchener, Ontario
Retail unit available in centrally located business centre with good signage and on a high traffic street. Rental rate reflects space to be taken as-is. Maximum 2 year lease due to redevelopment. (id:59646)
541 Balsam Poplar Street
Waterloo, Ontario
To be built by Activa. The Timbercrest Model starting at 2,786sqft, with double car garage. This 4 bed, 3.5 bath Net Zero Ready home features taller ceilings in the basement, insulation underneath the basement slab, high efficiency dual fuel furnace, air source heat pump and HRV system and a more energy efficient home! Plus, a carpet free main floor, granite countertops in the kitchen, 36-inch upper cabinets in the kitchen, plus so much more! Activa single detached homes come standard with 9ft ceilings on the main floor, principal bedroom luxury ensuite with glass shower door, 3 piece rough-in for future bath in basement, larger basement window (55x30), brick to the main floor, siding to bedroom level, triple pane windows and much more. For more information, come visit our Sales Centre which is located at 259 Sweet Gale Street, Waterloo and Sales Centre hours are Mon-Wed 4-7pm and Sat-Sun 1-5pm. (id:59646)
543 Balsam Poplar Street
Waterloo, Ontario
To be built by Activa. The Maystream Model starting at 2,806 sqft, with a double car garage. This 4 bed, 2.5 bath Net Zero Ready home features taller ceilings in the basement, insulation underneath the basement slab, high efficiency dual fuel furnace, air source heat pump and ERV system and a more energy home! Plus, a carpet free main floor, granite countertops in the kitchen, 36-inch upper cabinets in the kitchen, plus so much more! Activa single detached homes come standard with 9ft ceilings on the main floor, principal bedroom luxury ensuite with glass shower door, 3 piece rough-in for future bath in basement, larger basement windows (55x30), brick to the main floor, siding to bedroom level, triple pane windows and much more. For more information, come visit our Sales Centre which is located at 259 Sweet Gale Street, Waterloo and Sales Centre hours and Mon-Wed 4-7pm and Sat-Sun 1-5pm. (id:59646)
733 Autumn Willow Drive
Waterloo, Ontario
To be built by Activa. The Hampshire Model starting at 2,823 sqft, with double car garage. This 4 bed, 2.5 bath Net Zero Ready home features taller ceilings in the basement, insulation underneath the basement slab, high efficiency dual fuel furnace, air source heat pump, ERV system and a more energy efficient home! Plus, a carpet free main floor, granite countertops in the kitchen, 36-inch upper cabinets in the kitchen, plus so much more. This model also has the option to add a 5th bedroom in the basement (for an additional cost) Activa single detached homes come standard with 9ft ceilings on the main floor, principal bedroom luxury ensuite with glass shower door, larger basement windows (55x30), brick to the main floor, siding to bedroom level, triple pane windows and much more. For more information, come visit our sales Centre which is located at 259 Sweet Gale street, Waterloo and Sales center hours are Non-wed 4-7pm and Sat-Sun 1-5pm (id:59646)
723 Autumn Willow Drive
Waterloo, Ontario
To be built by Activa. The Winchester Model starting at 2,934sqft, with double car garage. This 4 bedroom, 2.5 bath Net Zero ready home features taller ceilings in the basement, insulation underneath of basement slab, high efficiency dual fuel furnace, air source heat pump and ERV system and a more energy efficient home! Plus, a carpet free main floor, granite countertops in the kitchen, 36-inch upper cabinets in the kitchen, plus so much more! This model also has the option to add a legal basement apartment (for an additional cost)! Activa single detached homes come standard with 9ft ceilings on the main floor, principal bedroom luxury ensuite with glass shower door, larger basement windows (55 x 30), brick to the main floor, siding to bedroom level, triple pane windows and much more. For more information, come visit our Sales Centre which is located at 259 Sweet Gale Street, Waterloo and Sales Centre hours are Mon-Wed 4-7pm and Sat-Sun 1-5pm. (id:59646)
293 Fairway Road N Unit# 31
Kitchener, Ontario
Opportunity knocks! This 3 bedroom townhome condo offers care-free living with stylish brick and vinyl exterior. The elegant entrance leads to the main floor comprised of spacious eat-in kitchen, overlooking the bright living room with slider doors to a private backyard. Head up the staircase to the upper level featuring large primary bedroom with large closet, two more good sized bedrooms and 4pc bathroom. You’ll find a generous recreation room area in the unspoiled lower level. Centrally located close to schools, highways, shopping, trails and all amenities. Move in ready! (id:59646)
1330 County Road 36
Kawartha Lakes, Ontario
For more info on this property, please click the Brochure button below. Location!! Location!! Updated, double storey, 3 bedroom, wrap around sun porch, century old home on 2.33 acres with stunning views of surrounding fields and mature trees situated on County Rd 36 with direct access to Lindsay (10 minutes drive) and Bobcaygeon (15 minutes drive). This property boasts a picturesque long driveway surrounded by open fields and mature trees, with the home located at the back end of the property with ample distance from the highway. The main floor boasts high ceilings (approx 12 feet), large living area & formal dining area with a wrap around enclosed sun porch from where to sit and watch the country sunsets, plus a large kitchen area & a main foyer area that leads onto an office area and main floor laundry & washroom. Second floor offers 3 bedrooms all with stunning views of surrounding fields & trees, large 4 piece washroom and a third level attic with endless possibilities. Laminate floors throughout. New furnace (2023). Single car insulated attached garage. (id:59646)
15 Hudson Drive
Brantford, Ontario
15 Hudson Drive, Brantford offers pure executive living with over 5100sqft of custom living space, 256ft lot, and a bungalow walkout that is located in Brantford's prime Oakhill neighborhood. The attention to detail and open concept design highlights the homes luxurious style with all it has to offer. 5 large bedrooms, 3.5 bathrooms inclusive of a 5 piece primary ensuite, open concept kitchen design with 10ft island, 12ft coffered ceiling great room with stone/board and batten fireplace, a workout room, office, additional den, oversized dining room with a hearth and fireplace, mudroom/laundry/pantry combination, and a 3 car garage with access to the lower level. Potential in-law suite capability with access to lower level. Storage, storage, storage. Walkout from the kitchen to the covered patio, or walkout from the lower level to the lower patio and the huge backyard. With Brantford expanding so quickly, properties like these are few and far between. This home is the complete package. Please see YouTube for a virtual tour. (id:59646)
89 Dumfries Street
Paris, Ontario
This vacant lot situated in the South end of Paris, offers a great development opportunity. Current plans were created to be compliant with all county zoning and setback requirements. Architectural drawings are for two semi-detached homes, each with a secondary unit, for a total of 4 rental units. Alternatively, zoning allows for 4 townhomes, which would require re-configuration of current conceptual drawings/plans. As the lot was previously two lots that were merged, there is precedence to apply for a severance to create two separate lots. Buyer is responsible for all due diligence with the county and initiating the building permit process. (id:59646)




