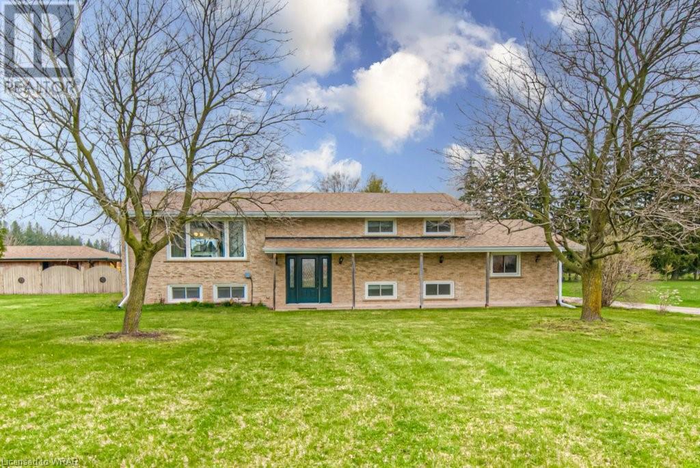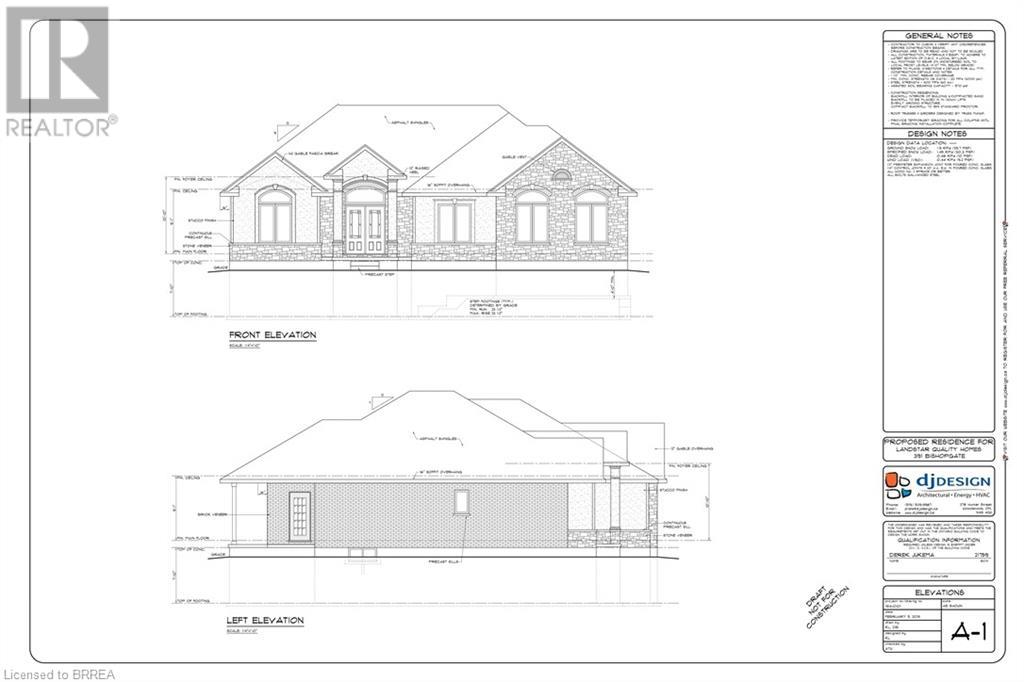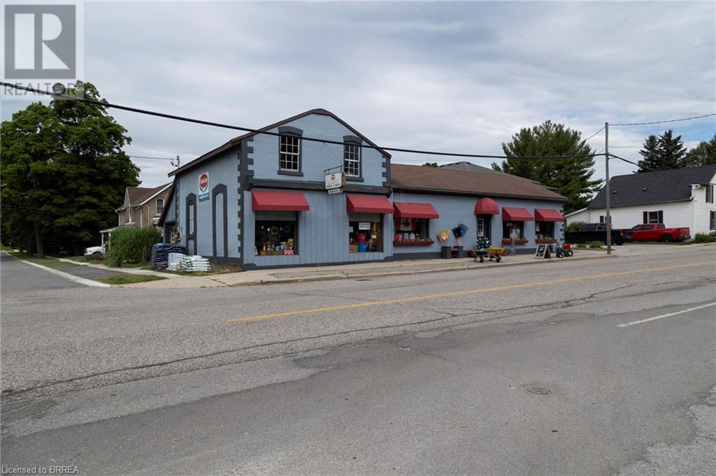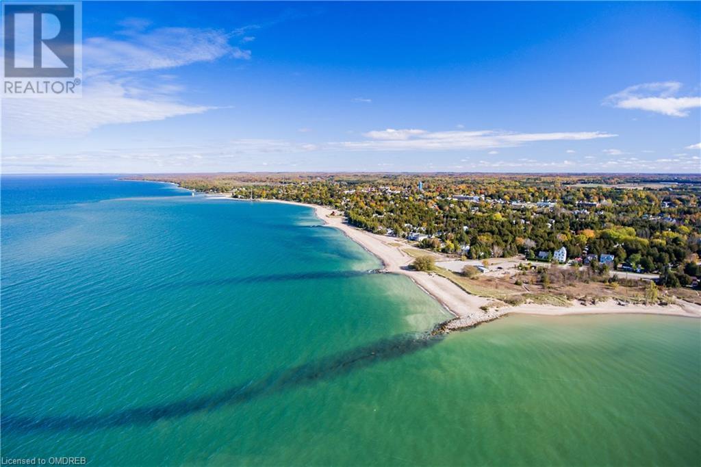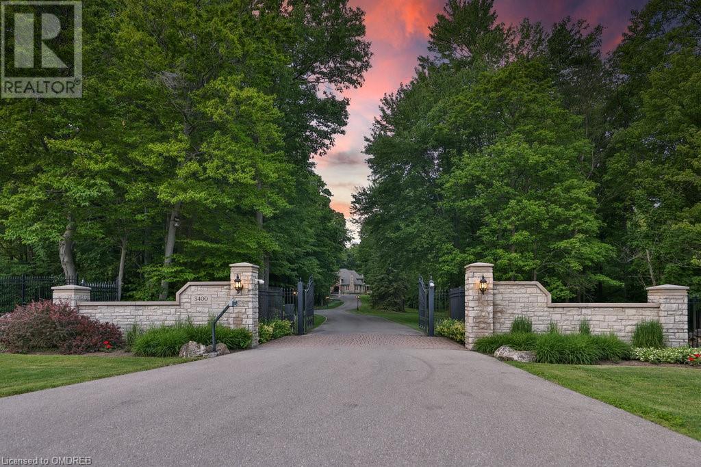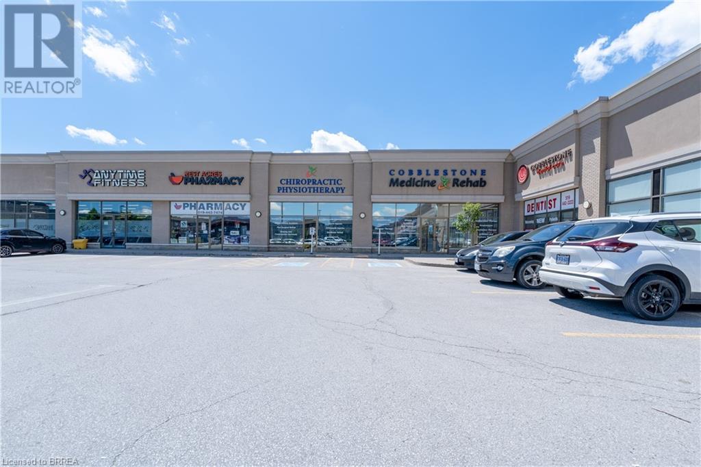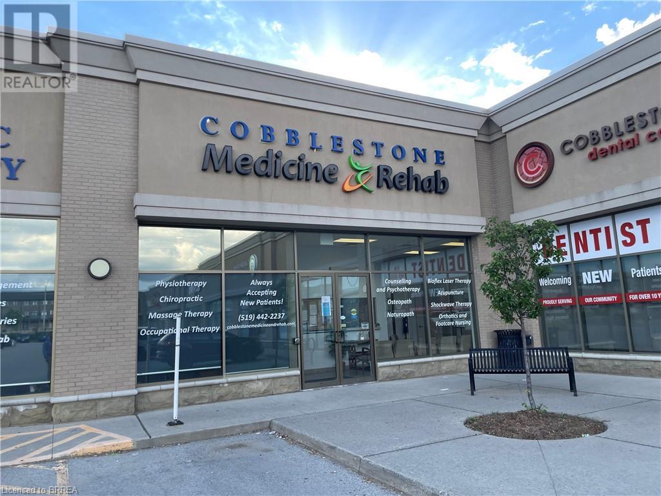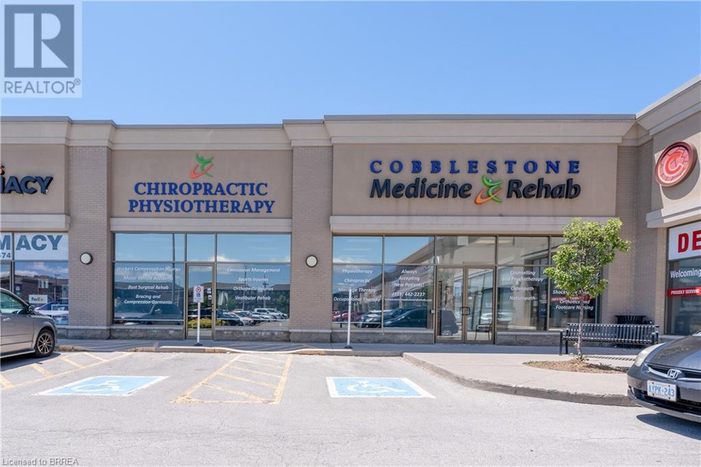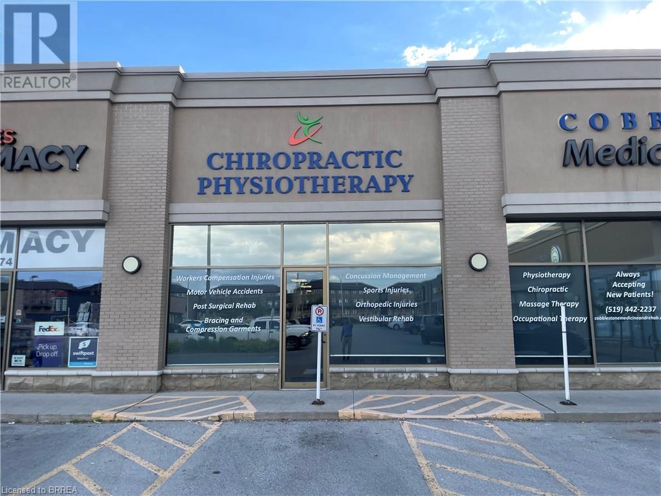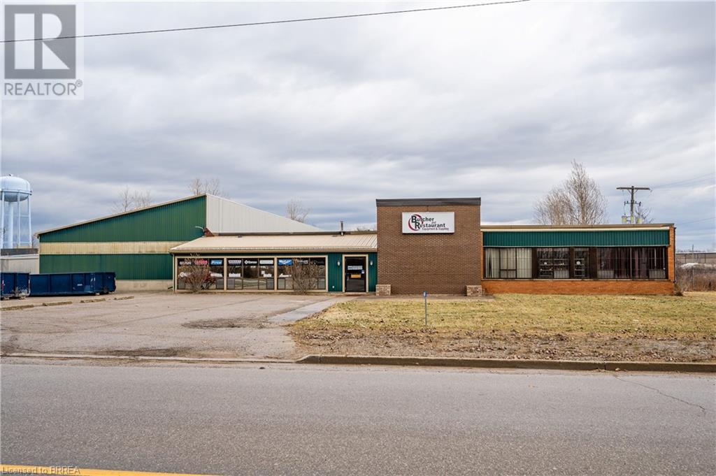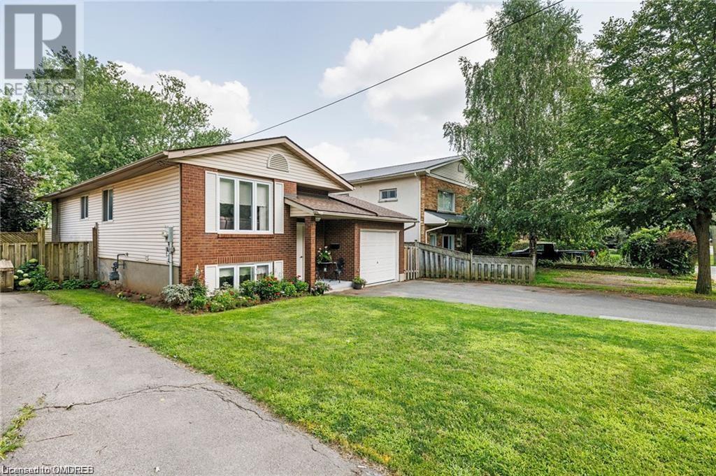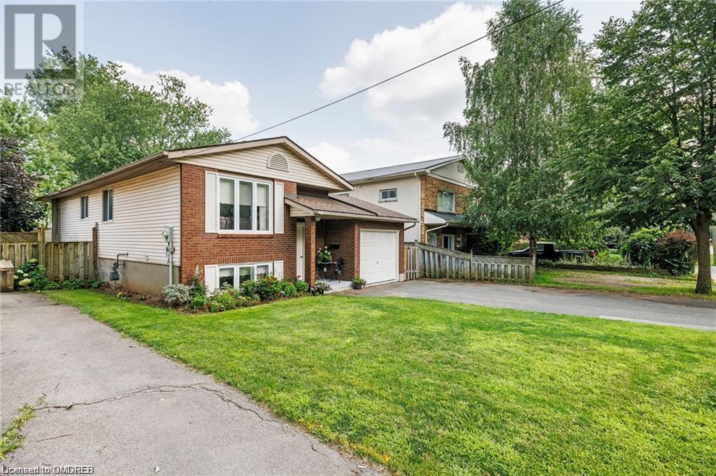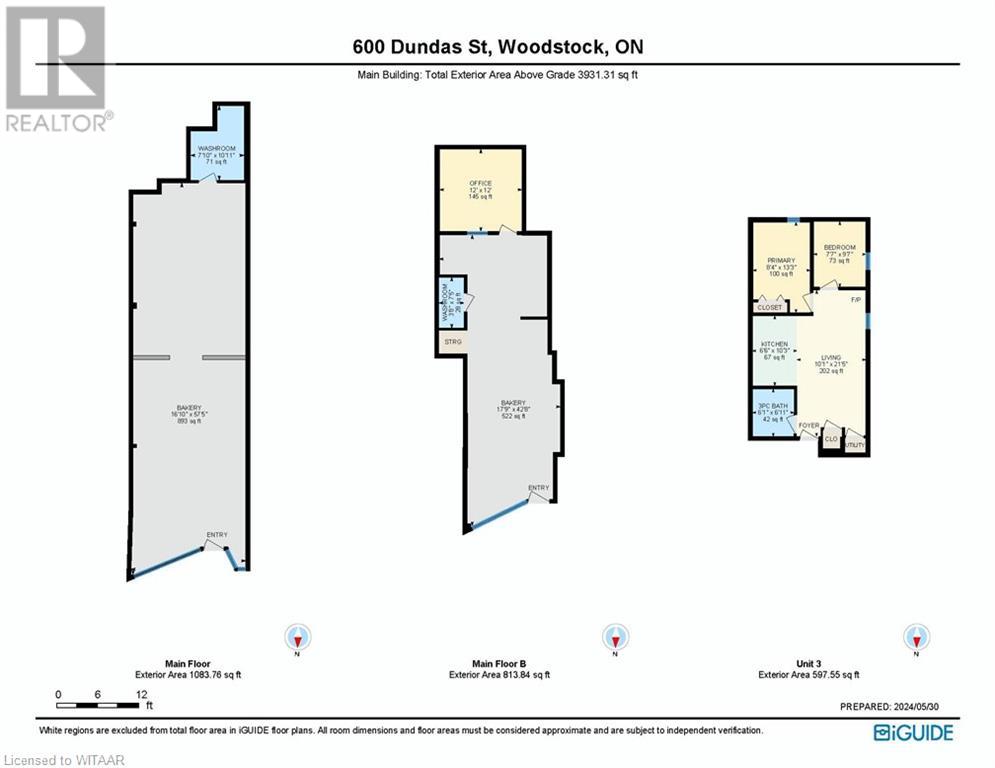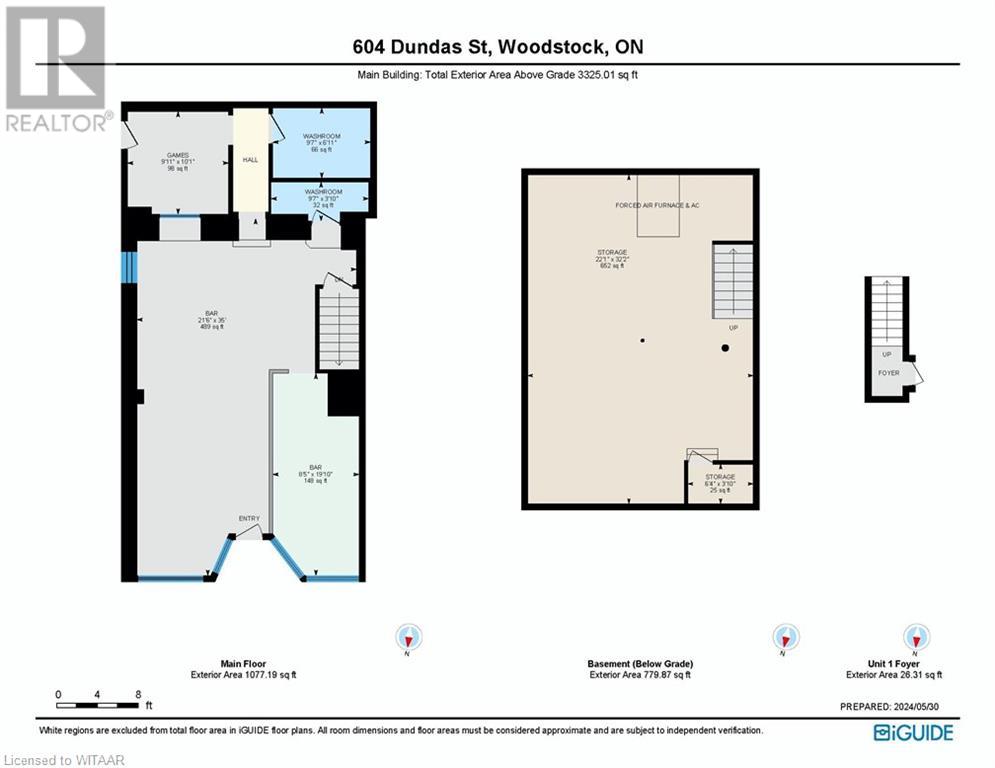8788 Dogwood Crescent
Niagara Falls, Ontario
Experience True Luxury And Elegance In This Freshly Painted 4 Bedroom 3 Bathroom Corner Home With Backyard Oasis Retreat! A Double Front Door, Beautiful Foyer, Engineered Hardwood Flooring And 9' Ceilings Welcomes You On Main Level! Dream Kitchen With Quartz Counters And Backsplash, Built-in Appliances, Huge Quartz Breakfast Island And Bar Seating! Spacious Family Room Perfect For Entertainment With Home Theatre And Audio Zones. Resort-worthy Master Retreat On The 2nd Level With His And Her Walk In Closets And 5 Piece Ensuite Privilege. 3 Additional Sun-filled Bedrooms Comes On Same Level With Lovely 4 Piece Washroom, Private Balcony And Laundry Room. Outdoors, Professional Landscaping Is Serviced By A 8-zone Irrigation System. Take A Dip In Your 8-seater Hot Tub Or Invite Family Over For A Bbq On Your Deck. This Home Is Outfitted With Smart Home Automation, Security & Door Bell Cameras, Playground Set And Luxurious Custom Garage For Spot Car Lovers! Great Location Close To Major Highways, New Elementary School (Next Block), New Nhs Hospital, Parks, Golf Club, Shopping And Much More! (id:59646)
1247 Colborne Street W
Brantford, Ontario
Convenient to the 403 and priced to sell. This property is perfect for a corporation, investment, or an owner operator to run their day to day business. This property has A pre existing office, a 5000 Sq ft workshop/storage space and about 2 acres of gravel pad for outside storage or to construct out buildings. With a total of 32 acres, approximately 12 acres being development potential. There is a significant list of potential uses. Do not walk the property without a scheduled showing. (id:59646)
100 Chesswood Trail
Flamborough, Ontario
Ideally situated at the end of a private cul-de-sac lies this custom built beauty by Winzen Homes. Ensconced on over eight acres and bordering conservation protected lands and trails, this property offers a level of privacy unheard of. Thoughtfully curated to accommodate large families, with careful attention to detail, make this estate home highly desirable and a wonderful home to raise a family. Over 6,000 total square feet of luxury abounds over three levels of this home. Once you enter the welcoming formal front foyer, the home unfolds itself with a seamless floor plan. The main level offers an open concept layout but allows for private spaces to relax, work or play. Two home offices allow for the work at home experience with enticing views! The second level provides five generous bedrooms including an oversized primary suite with its own private den area and spa like ensuite. The fully finished lower level boasts a walkout to the rear yard, two further bedrooms and several lounging and recreational spaces, something for the whole family. The home also has energy efficient Geothermal heating. Once outside, the beauty of the landscaped property becomes apparent. With over eight acres to explore, along with walking trails and wooded areas, the imagination can run wild. The large deck with pergola and custom concrete basketball pad allows for family gatherings and entertaining friends. (id:59646)
Lot 17 Bowen Place
Oakland, Ontario
TO BE BUILT! Immaculate 3 Bedroom Bungalow situated in the desirable town of Oakland! This custom built home is complete with modern finishes as well as a three car attached garage and 1,800 square feet of finished living space! The open concept main level showcases a Great room, an eat-in Kitchen/Dinette area, walk-in pantry, generously sized bedrooms and inside entry from the attached triple car garage. The gourmet kitchen boasts ample amounts of cabinetry and countertop space and a kitchen island. Off the Dinette is access to the covered porch/backyard. The primary bedroom is complete with walk-in closet and ensuite 3-piece bathroom. A 3-piece bathroom, well-sized mudroom with laundry finishes the main level. The lower level features a walkout to the backyard and can be finished to boast whatever your heart desires. Extremely large windows allow for tons of natural sunlight down here. Located minutes away from the Amenities Oakland has to offer as well as a short drive to Simcoe, Port Dover and Brantford! (id:59646)
15 Main Street S
Princeton, Ontario
Wonderful small-town property for sale, which also includes the agricultural feed/supply, and hardware business and inventory. The existing business has been a fixture in Princeton for over 22 years, with a loyal clientele base and tremendous opportunity for growth with Hwy 403 & 401 nearby, and the expanding communities of Paris, Woodstock and Drumbo surrounding it. Owner is looking to retire but is willing to stay on and train new Buyer as long as needed. Currently selling everything from feed and bedding to full line of hardware including pet food, birdseed, giftware, paint, animal supplies, household supplies, etc. Need the property for your own endeavour? The V (village) zoning has many permitted uses, including office, restaurant, medical centre, laundromat, studio, vet clinic, financial institution, school, bakeshop etc. Low annual property taxes. Deals like this don’t come available every day, book your private viewing now. (id:59646)
N/a Knechtel Lane
Saugeen Shores, Ontario
Nestled within the charming enclave of Southampton lies a newly severed lot awaiting its perfect match. This idyllic piece of land, situated on a quaint lane, offers an unparalleled opportunity to craft the home of your dreams amidst the quiet and serene beauty of the surrounding landscape. Situated close to town, residents of this community enjoy easy access to the vibrant heartbeat of Southampton while relishing the tranquility of their own private retreat. Just a 5-minute walk away, you can indulge in fresh bread, savor a latte, or take a leisurely stroll around Fairy Lake. Enjoy the white powdery sand beach and experience world-renowned sunsets year-round. Nearby, you'll find the serene waters of Fairy Lake and the sandy beaches of Lake Huron, along with charming boardwalks, historic lighthouses, and scenic trails. For those with an adventurous spirit, numerous amenities await moments away, with opportunities for fishing, golfing, tennis, biking, and hiking trails all within reach. Additionally, the town offers award-winning sunsets and a diverse selection of art galleries to explore. Whether you imagine a cozy cottage embraced by lush greenery or a spacious beach house residence, this 50.33 x 118.15 foot lot provides the canvas upon which to bring your vision to life. With ample space for gardens, outdoor entertaining areas, or even a private retreat nestled among the trees, the possibilities are as boundless as your imagination. Discover the magic of historical Southampton and make your mark where the promise of a life well-lived awaits. (id:59646)
Lot 11 North Ridge Terrace
Kitchener, Ontario
A SERVICED BUILDING LOT BACKING UNTO THE WOODS! AN HOUR FROM GTA .. BUILD YOUR DREAM HOME in the brand new upscale subdivision of Chicopee Heights in Kitchener, be a part of this up and coming community! Your future home can be up to approx. 4400 sq.ft. of total living space (including ground level basement) with double car garage. The perfect in-law set up or a legal accessory apartment (R3 Zoning). Only 14 homes in the subdivision, wrapped around the brand new private road of North Ridge Terrace .. An upscale community backing onto Chicopee Park & Ski Hill, and all the walking trails! Chicopee Heights to be built by Hanna Homes! Exceptional community that will stand out in Chicopee neighborhood, a fantastic location that has it all: easy access to 401, 7 & 8 Hiways, shopping, schools, parks & protected green spaces. Snow removal, maintenance of common elements & private garbage collection fee is $185 per month. Seeing is believing! Please click on the virtual tour video to Walk the subdivision ... also for floor plans a house that could be built on lot 11, please contact the Listing Agent. Price is for Lot only. (id:59646)
Lot 4 North Ridge Terrace
Kitchener, Ontario
A SERVICED BUILDING LOT WITH WALKOUT BASEMENT, AN HOUR FROM GTA, ZONING ALLOWS DUPLEX .. BUILD YOUR DREAM HOME in the brand new upscale subdivision of Chicopee Heights in Kitchener, be a part of this up and coming community! Your future home can be up to approx. 4600 sq.ft. of total living space (including walk out basement) with double car garage. The perfect in-law set up or a legal accessory apartment (R3 Zoning). Only 14 homes in the subdivision, wrapped around the brand new private road of North Ridge Terrace .. An upscale community backing onto Chicopee Park & Ski Hill, and all the walking trails! Chicopee Heights to be built by Hanna Homes! Exceptional community that will stand out in Chicopee neighborhood, a fantastic location that has it all: easy access to 401, 7 & 8 Hiways, shopping, schools, parks & protected green spaces. Snow removal, maintenance of common elements & private garbage collection fee estimated at $185 per month. Seeing is believing! Please click on the virtual tour video to Walk the subdivision ... also for floor plans a house that could be built on lot 4, please contact the Listing Agent. Price is for Lot only. (id:59646)
225/269 Campbell Avenue E
Campbellville, Ontario
Unlock the doors to unprecedented potential with this extraordinary 13+ acre prime development site nestled within the vibrant heart of Campbellville (Milton). Say hello to your dream venture - whether you're a visionary builder, savvy investor, or seeking the perfect canvas for a family haven or joint venture, this is where your aspirations take flight. Imagine crafting 6 luxurious residences on 1 acre lots amidst the picturesque landscape, seamlessly blending urban convenience with tranquil surroundings. Your canvas awaits, promising endless possibilities to sculpt your vision into reality. But that's not all - revel in the convenience of quick access to the 401, ensuring seamless connectivity to major hubs. With Pearson airport just 30 minutes away and downtown Toronto a mere 45 minute drive, the world is truly at your doorstep. And heres the cherry on top: the Residential Plan of Vacant Land Condominium has already been approved, paving the way for your seamless journey towards success. Plus, with two existing houses on site, you have the added advantage of immediate income or residency - talk about the perfect blend of opportunity and comfort! Seize the moment, embrace the allure of this amazing location, and let your imagination soar. Your future masterpiece awaits - are you ready to make it yours? (id:59646)
3400 Milburough Line
Burlington, Ontario
Uncover a hidden treasure on 20 acres of private paradise. This exceptional estate boasts a custom-built masterpiece with 6+1 bedrooms and over 10,000 sq ft of beautifully finished living space, ideal for hosting grand events or enjoying quiet family time. The professionally landscaped grounds feature a gated entry, a private forest with walking trails, and expansive patios overlooking meticulously planted gardens, perfect for outdoor gatherings. Nestled in the peaceful countryside yet conveniently close to town amenities, this one-of-a-kind property is a rare find. (id:59646)
3742 Nafziger Road
Wellesley, Ontario
Discover an exceptional opportunity at 3742 Nafziger Road, a premier Office building strategically located in the heart of Wellesley, Ontario. With Urban Commercial (UC) Zoning allowing a multitude of uses, this property offers an ideal setting for professionals seeking a well-equipped and conveniently situated workspace. With approx. 1710 sq. ft. of useable space on the Main Level, and approx. 1666 sq. ft. of useable space on the Lower Level with its own entrance, this building offers excellent visibility and accessibility, making it a strategic choice for a Business Owner or Investor. The building is currently established as a Medical Building with one (1) existing Tenant and plenty of vacant space to be utilized by a new owner. Vacant Possession is possible for Owner occupied usage. There is on-site parking, as well as public parking. Take advantage of the nearby amenities, parks, and a supportive local community. Seize the Opportunity to elevate your business or add to your investment portfolio. (id:59646)
55 Chisholm Street
Oakville, Ontario
For the discerning few, step into a realm of unparalleled luxury and sustainability at 55 Chisholm St, Oakville. Nestled in West Harbour, steps to the lake access of Tannery Park, and magical Downtown Oakville, this iconic residence seamlessly blends old-world elegance with modern innovation. Discover a meticulously crafted residence that exudes sophistication and comfort. Central to the home stands the exquisite soapstone fireplace with all rooms surrounding it effortlessly flowing into each other. Your Scavolini kitchen with Miele appliances serves as the heart of the home and will delight the most sophisticated of home chefs. Not a day will go by without you discovering something new in the whimsical touches that abound. From a three-dimensional stairwell wall, custom ironwork to natural plaster walls, every element speaks to the meticulous attention to detail and dedication to craftsmanship and quality that defines this exceptional property. Upstairs you will find 3 bedrooms and 2 bathrooms with the primary enjoying its own private outside terrace space. Ascend another floor to enjoy your treetop lookout terrace. Your lower level is a testimony to artistry as you appreciate the beauty of the exposed original stone foundation, and boasting a huge den, bedroom, luxurious bathroom, gym, laundry and cedar lined wine cellar. Venture outdoors and find yourself in your own private sanctuary. A lush backyard retreat complete with firepit area, sauna, outdoor shower, outdoor kitchen and dining area, perfect for entertaining or unwinding in style. Your exterior offers an astounding 9 seating areas to relax and unwind. Designed with environmental consciousness in mind, this home incorporates cutting-edge green concepts and sustainable practices. From geothermal heating and cooling, energy recovery ventilation and rainwater harvesting, every feature prioritizes sustainability without compromising on luxury. 55 Chisholm St is reserved for those who seek the extraordinary. (id:59646)
1084 Rest Acres Road Unit# 8
Paris, Ontario
Busy commercial plaza with Tim Hortons anchor. Located on main artery off of Hwy 403 surrounded by recently completed new housing construction. 6,113 sf demisable to 2,901 sf or 3,212 sf. Currently finished as a medical clinic, can be adapted to Office use or Landlord will revert to shell. Occupancy available December 1, 2024. (id:59646)
1084 Rest Acres Road Unit# 7&8
Paris, Ontario
Busy commercial plaza with Tim Hortons anchor. Located on main artery off of Hwy 403 surrounded by recently completed new housing construction. 6,113 sf demisable to 2,901 sf or 3,212 sf. Currently finished as a medical clinic, can be adapted to Office use or Landlord will revert to shell. Occupancy available December 1, 2024. (id:59646)
1084 Rest Acres Road Unit# 8
Paris, Ontario
Busy commercial plaza with Tim Hortons anchor. Located on main artery off of Hwy 403 surrounded by recently completed new housing construction. 6,113 sf demisable to 2,901 sf or 3,212 sf. Currently finished as a medical clinic, can be adapted to Office use or Landlord will revert to shell. Occupancy available December 1, 2024. (id:59646)
1084 Rest Acres Road Unit# 7&8
Paris, Ontario
Busy commercial plaza with Tim Hortons anchor. Located on main artery off of Hwy 403 surrounded by recently completed new housing construction. 6,113 sf demisable to 2,901 sf or 3,212 sf. Currently finished as a medical clinic, can be adapted to Office use or Landlord will revert to shell. Occupancy available December 1, 2024. (id:59646)
1084 Rest Acres Road Unit# 7
Paris, Ontario
Busy commercial plaza with Tim Hortons anchor. Located on main artery off of Hwy 403 surrounded by recently completed new housing construction. 6,113 sf demisable to 2,901 sf or 3,212 sf. Currently finished as a medical clinic, can be adapted to Office use or Landlord will revert to shell. Occupancy available December 1, 2024. (id:59646)
1084 Rest Acres Road Unit# 7
Paris, Ontario
Busy commercial plaza with Tim Hortons anchor. Located on main artery off of Hwy 403 surrounded by recently completed new housing construction. 6,113 sf demisable to 2,901 sf or 3,212 sf. Currently finished as a medical clinic, can be adapted to Office use or Landlord will revert to shell. Occupancy available December 1, 2024. (id:59646)
60 Prince Charles Road
Brantford, Ontario
Located in Brant County, minutes away from Highway 403, this property offers a +/- 57,708 sq.ft. industrial facility with 3,550 sq.ft of office space situated on 3.79 acres. Varying clear height ranging from 9'-18'. The building features two drive-in doors, one truck level shipping door, and 1.9 acres of excess land. Zoned M3 Heavy Industrial. A/C in the office area is not currently in operation. Property is being sold As Is, Where Is. (id:59646)
1387 Station Street
Fonthill, Ontario
WELCOME TO 1387 STATION STREET AND WELCOME TO A FANTASTIC FONTHILL HOME OPTION. THIS RAISED BUNGALOW FEATURES A TOTAL OF 3+2 BEDROOMS AND 2 FULL BATHROOMS IN A LAYOUT THAT CAN ACCOMMODATE USE AS A SINGLE FAMILY HOME OR A MULTI-GENERATIONAL FAMILY SET-UP. ALSO PERFECT FOR BUYERS THAT ARE LOOKING TO LIVE IN ONE-UNIT AND RENT OUT THE OTHER (TO OFFSET MONTHLY MORTGAGE COSTS). BUYERS WILL LOVE THE FUNCTIONAL MAIN FLOOR DESIGN COMPLETE WITH THE OPEN CONCEPT LIVING AND DINING AREA - THE OVERSIZED EAT-IN KITCHEN - FULL THREE BEDROOMS (ONE WITH PATIO DOOR WALK-OUT TO THE BACK DECK) AND THE NEWLY LAID ENGINEERED FLOORING. THE LOWER LEVEL HAS BEEN COMPLETED WITH A 2 BEDROOM IN-LAW SUITE THAT BOASTS A SEPARATE ENTRANCE - BASEMENT WALKOUT - AN OPEN DESIGN LIVING AREA - GAS FIREPLACE - OVER-SIZED WINDOWS (THAT CREATES AN ABUNDANCE OF NATURAL LIGHT) - 2 FULL BEDROOMS AND LAUNDRY AREA. TOTAL FINISHED SPACE OF 1,997 SQ FEET. THE BACKYARD IS JUST UNDER 189' DEEP WITH NO REAR NEIGHBOURS. THE BACKYARD PROVIDES A NICE COMPLIMENT OF BOTH SUN AND SHADE. PERFECTLY LOCATED IN CLOSE TO JUST ABOUT EVERYTHING. NICELY DECORATED. THIS COULD BE THE ONE! (id:59646)
1387 Station Street
Fonthill, Ontario
WELCOME TO 1387 STATION STREET AND WELCOME TO A FANTASTIC FONTHILL HOME OPTION. THIS RAISED BUNGALOW FEATURES A TOTAL OF 3+2 BEDROOMS AND 2 FULL BATHROOMS IN A LAYOUT THAT CAN ACCOMMODATE USE AS A SINGLE FAMILY HOME OR A MULTI-GENERATIONAL FAMILY SET-UP. ALSO PERFECT FOR BUYERS THAT ARE LOOKING TO LIVE IN ONE-UNIT AND RENT OUT THE OTHER (TO OFFSET MONTHLY MORTGAGE COSTS). BUYERS WILL LOVE THE FUNCTIONAL MAIN FLOOR DESIGN COMPLETE WITH THE OPEN CONCEPT LIVING AND DINING AREA - THE OVERSIZED EAT-IN KITCHEN - FULL THREE BEDROOMS (ONE WITH PATIO DOOR WALK-OUT TO THE BACK DECK) AND THE NEWLY LAID ENGINEERED FLOORING. THE LOWER LEVEL HAS BEEN COMPLETED WITH A 2 BEDROOM IN-LAW SUITE THAT BOASTS A SEPARATE ENTRANCE - BASEMENT WALKOUT - AN OPEN DESIGN LIVING AREA - GAS FIREPLACE - OVER-SIZED WINDOWS (THAT CREATES AN ABUNDANCE OF NATURAL LIGHT) - 2 FULL BEDROOMS AND LAUNDRY AREA. TOTAL FINISHED LIVING SPACE OF 1,997 SQ FEET. THE BACKYARD IS JUST UNDER 189' DEEP WITH NO REAR NEIGHBOURS. THE BACKYARD PROVIDES A NICE COMPLIMENT OF BOTH SUN AND SHADE. PERFECTLY LOCATED IN CLOSE TO JUST ABOUT EVERYTHING. NICELY DECORATED. THIS COULD BE THE ONE! (id:59646)
600 Dundas Street
Woodstock, Ontario
Commercial building with C5 zoning provides for a variety of uses. This building is fully compliant of Building Codes and Fire Codes and has been updated and well maintained and includes 3 dedicated parking spaces at rear of building in addition to the ample street parking available. The commercial space is fully rented with the front Retail space leased as an established and expanding Bakery utilizing 1696 sq ft with new furnace, A/C and a HRV system. The back Shop is huge at 1320 sq ft with new insulated garage door (12 x 8ft), man door and features a large gas radiant heater in addition to the Furnace and A/C. The Shop includes a washroom, office and access to the basement which offers 2321 sq ft of storage space. There are Four 2 Bedroom, 1 Bath apartments with postal addresses 602 Dundas St, 3 of which are tenanted with one being updated and easy to view. Each unit with fridge/stove and owned water heaters. Secure entry to apartments and common area monitored by security camera as well as building exterior. This building has updated 400 amp hydro to the building and each unit is separately metered with its own updated heating and cooling units (less 2 of the apartments which use window or portable air conditioners) Units are available to view by appointment only. Property taxes and water bills are paid by the landlord, while the rest of the utilities are paid by the tenants. Excellent Cap Rate! (id:59646)
604 Dundas Street
Woodstock, Ontario
Commercial building with C5 zoning provides for a variety of uses. This building is fully compliant of Building Codes and Fire Codes and has been updated and well maintained and includes 6 dedicated parking spaces in addition to the ample street parking available. The building is fully rented with the front Retail space leased as a Bar utilizing 986 sq ft of retail space with 710 sq ft basement storage. The back Shop with new insulated garage door (10x8ft), man door and overhead exhaust fan is 1262 sq ft. The 2 bedroom apartment is 771 sq ft and features heat pump w/ a/c, fireplace and all new appliances included. This building has updated 200 amp electrical and each unit is separately metered with its own updated heating and cooling units. Property taxes and water bills are paid by the landlord, while the rest of the utilities are paid by the tenants. Building exterior monitored by security cameras. (id:59646)
366 Alberta Street
Welland, Ontario
For more info on this property, please click the Brochure button below. This freehold townhouse features 3 bedrooms and 2 full bathrooms spread across 2 storeys in a bungalow-style layout. The property includes a separate entrance to the basement, providing additional privacy and convenience. LED lights with remote control capabilities enhance the lighting experience within the home. Access to the garage from the interior of the townhouse adds to the ease of daily living. For added security, a front door security camera with WiFi connectivity is installed, allowing residents to monitor their property remotely. Additionally, the garage door opener is equipped with WiFi connectivity and a camera for enhanced convenience and security features. (id:59646)


