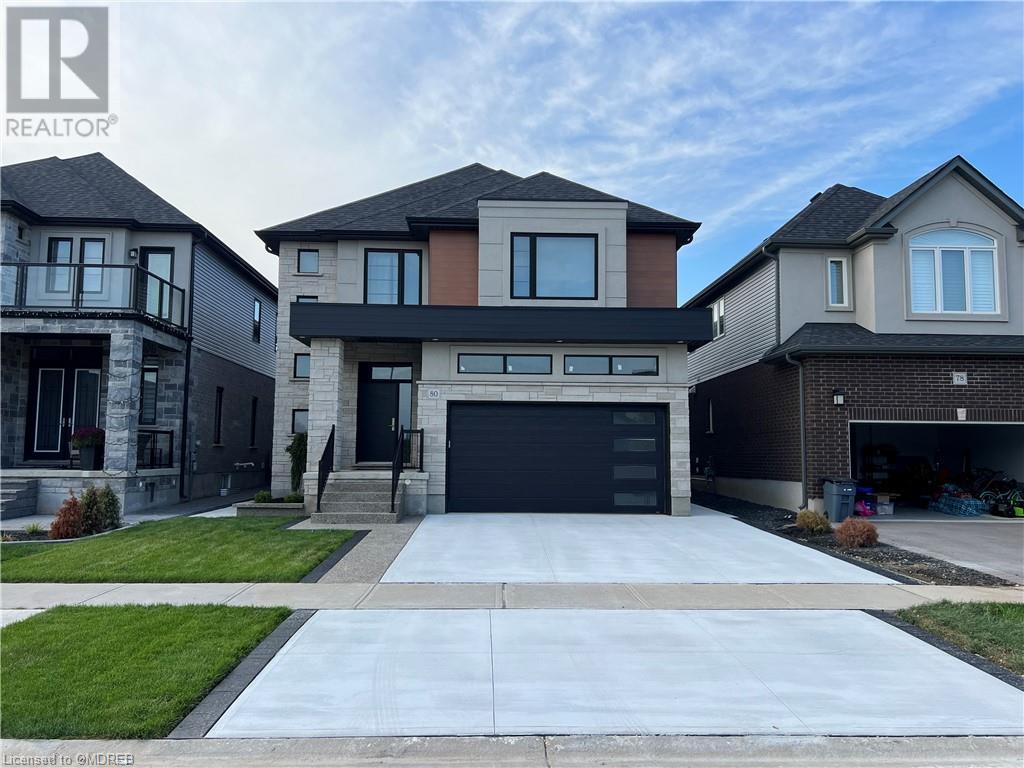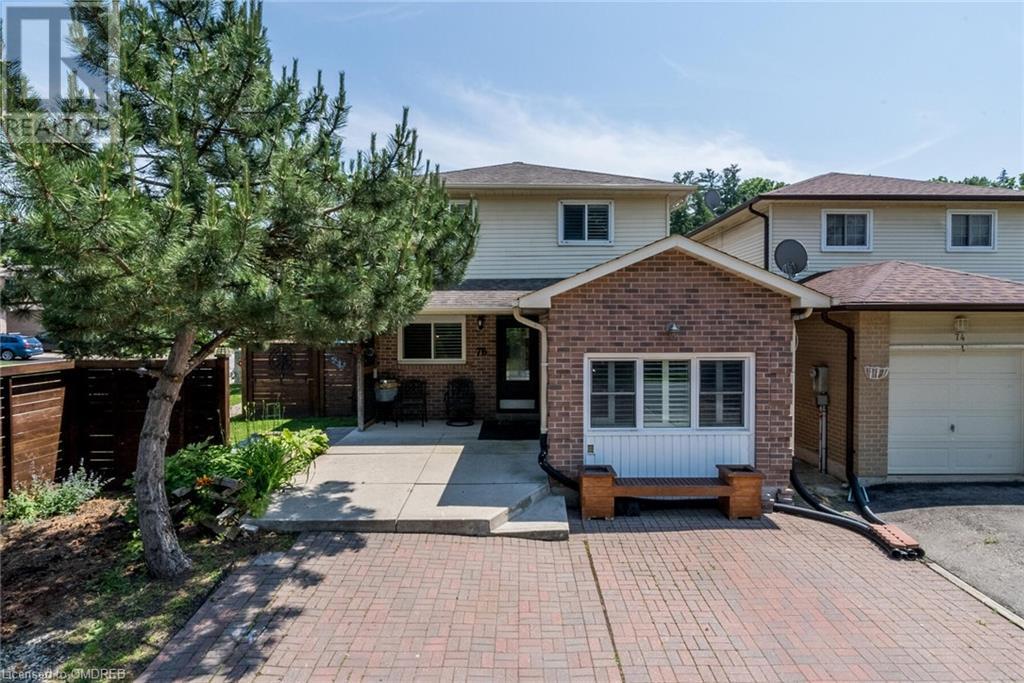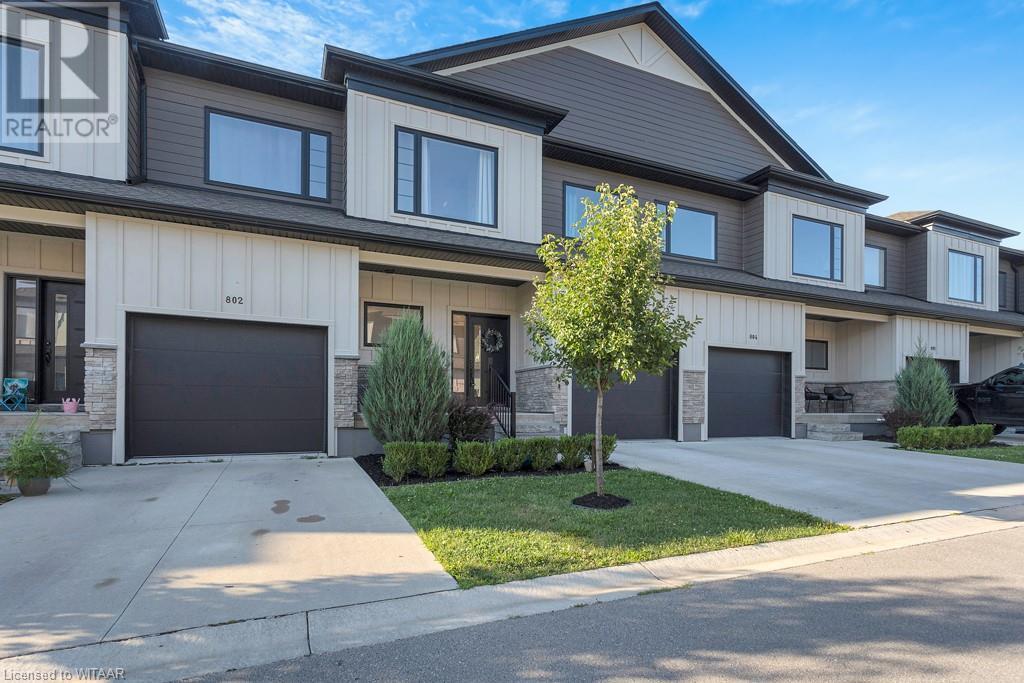1301 Mapleridge Crescent
Oakville, Ontario
Welcome home to 1301 Mapleridge Crescent in the heart of Glen Abbey. This meticulously maintained 4-bedroom Arthur Blakely-built family home, perfectly situated within walking distance to Pilgrim Wood Public School, Abbey Park High School, and the Glen Abbey Rec Centre, featuring a pool, ice arena, courts, and library. Arthur Blakely homes are known for their distinct classic curb appeal, giving them a timeless and attractive exterior appearance, as well as being superbly well-built homes. Step inside to a grand 2-story foyer, leading to French doors that open into a formal living room and a separate dining room. The bright eat-in kitchen, complete with granite counters and a bay window, overlooks the beautifully landscaped backyard. The adjacent family room, with hardwood flooring and a cozy gas fireplace, is ideal for informal gatherings. Both the kitchen and family room offer walkouts to a deck and a very private backyard—perfect for BBQs and outdoor entertaining! On the second floor, you'll find a spacious primary bedroom featuring two walk-in closets and a large ensuite bathroom with granite countertops, soaker tub, separate shower, and skylight. The three additional bedrooms are generously sized, with ample closet space. These bedrooms share a bright 5-piece bathroom. Known for its excellent closet and storage spaces, this home offers plenty of room for your family's needs. The extensive, unspoiled basement, complete with a roughed-in fireplace, is ready for your personal design touch. The ideal location offers proximity to the new Oakville Trafalgar Memorial Hospital (OTMH), medical clinics, pharmacies, and quick access to the QEW. Enjoy easy access to the GO Train, Oakville Shopping Centre, Bronte Provincial Park, Hwy 407, and so much more! One of the Seller's favourite things are the lovely walking trails in Glen Abbey with one starting across the street from their home. Call today for your private showing and see for yourself! (id:59646)
1440 Clarriage Court Unit# 202
Milton, Ontario
Brand New GREAT GULF MV1 CONDOS!!! One bedroom + DEN and TWO bathroom condo is not to be missed! Spectacular features include 9 ft ceilings, light grey laminate flooring, modern kitchen with quartz countertops & freshly painted! Open concept great room and kitchen with access to private well sized balcony. Primary bedroom with large window overlooking balcony & 4 pc ensuite with tile flooring & quartz countertops. Spacious den that's perfect for home office area. Gorgeous kitchen with white cabinetry, grey quartz countertops, SS fridge, over range with glass cooktop, SS microwave and SS dishwasher. 3 pc bathroom with tile flooring, quartz countertops & glass enclosed shower. Insuite washer/dryer. One parking spot & one locker. Close to Rattlesnake golf course, Downtown Milton, Mill Pond, Springridge farm, Toronto Premium Outlets. Move in and enjoy! (id:59646)
513 Britannia Avenue
Oshawa, Ontario
Welcome to this beautifully upgraded 3-bedroom home on a desirable corner lot in Oshawa. The open-concept layout seamlessly connects the living and dining areas, making it perfect for entertaining. A separate family room features a huge window, filling the space with natural light. Potlights enhance the ambiance, making this home a true gem. The home also boasts a loft-style study, ideal for a home office or creative retreat. With fresh paint and brand-new flooring throughout, the interior feels modern and inviting. The finished basement offers excellent potential, with large windows and a shallower depth that creates a bright and airy space. It’s primed for conversion into a 2-bedroom apartment, and the corner lot makes adding a side entrance easy—an ideal setup for additional income. Outside, enjoy a large garden and ample parking with space for up to 8 vehicles in a fantastic location with Durham College & University, Golf Course, Shopping Centre, Plaza, Public Transit, Hwy 407 all nearby! Don’t miss out on this unique opportunity! (id:59646)
50 Wilkie Crescent
Guelph, Ontario
This beautiful spacious End Unit 1585 sqft freehold Townhome with 3 Bedrooms and 2.5 Baths provides ample room for comfortable living & entertaining. Located in a premium area in the Westminster Woods neighbourhood in the south end of Guelph. You will love the open concept main floor with a large living and dining room as well as well oriented kitchen with stainless steel appliances. Three spacious bedrooms upstairs with a master ensuite bathroom as well as another 4- piece bathroom for the other bedrooms. The finished recreation room downstairs is a great place for relaxing or entertaining. Beautiful fenced rear yard with access door and mature trees at the back for privacy making it ideal spot for entertaining friends and family. Additional bonus is California window shutters throughout the house and zone heating and cooling system available. The prime location of the house has something to offer for everyone, park and Westminster woods trail for nature lovers, short drive to 401 for commuters, and for families with kids well rates Westminster Woods Public School is just walking distance. Don't miss out, book your showing today! (id:59646)
80 Arlington Parkway
Paris, Ontario
This luxurious 3240 SQF, 4 bedroom, 3.5 bathroom home in Paris, Newly developed driveway with concrete which leads to the rear patio and connects around the entire property. Features a modern design with high-end finishes. The grand foyer leads to an open living and dining area and gourmet kitchen with walk in pantry, Upstairs, the master suite includes a walk-in closet and spa-like Ensuite, with three additional bedrooms, two more bathrooms & cozy loft area. The lower level offers a grand family room and outdoor space with a large covered patio. Located in charming Paris, this home combines small-town charm with modern amenities. Plaza, Tim, Restaurant, Dentist, walk in clinic, Parks, Schools are on a walking distance. Don't miss out on owning this property. (id:59646)
1527 Green Glade
Mississauga, Ontario
Location Location Location. A unique opportunity to own this large family home in a mature serene neighbourhood and on a quiet street nestled in woodlands. Step out your back door into nature. View drone video @ https://www.youtube.com/watch?v=sZa0X4cAfRE. This five bedroom home is on a quiet cul-de-sac backing onto the Rattray Marsh Conservation Area. This is the first time the property has become available since the original owners acquired it. If you seek peace & tranquility, its pie-shaped backyard offers complete privacy from the neighbouring properties. Enjoy this quiet refuge with your family on the oversized deck or entertain friends with the in-ground salt water Gib-San pool. The location offers the advantages of being steps to the Waterfront Trail & Watersedge Park on the shores of Lake Ontario, while also being close to the shops & restaurants of Clarkson Village and Port Credit, Clarkson GO, as well as many top-rated schools including Green Glade Public School, Glen Oak Academy & Mentor College. Over 3,800 sf of finished living space on 3 floors. The main level has the formal living room with fireplace, separate dining room, eat-in kitchen, office/den, sunken family room with a second fireplace, 2 2pc baths & the mudroom/laundry room. There are 4 walk-outs on this level, all leading to the sprawling back deck overlooking the conservation area. Large south-facing windows let in lots of natural light. The second level has a large primary with His & Her closets and 4pc ensuite bath. Separated from the primary are 4 more bedrooms and a 4pc bath with double sinks. The partially finished basement has plenty of room for a pool table, recreation area & bar, and also has a sliding door walk-out to the back yard. Enjoy fabulous summers by the in-ground pool and patio or relax on the deck and spot the deer wandering through the forest. In such a coveted setting, you’ll be delighted to call this home. Visit https://schiavonediamond.com/listing/1527-green-glade/. (id:59646)
5247 Spruce Avenue
Burlington, Ontario
Upscale Living in Desirable South Burlington – Rare to Find, Professionally Updated Top to Bottom Bungalow on a Large Lot (67.13ft back side x 122.22ft on the longest side). Two Full Bathrooms and 3 Skylights on Main Fl, High-End Finishes Including Caesar Stone Countertops with Amazing Centre Island, Stainless Steel Appliances, Hardwood Floors And Beautiful Landscaping. Nothing To Do but Move And Enjoy. Separate entrance to the Fully Finished Lower Level with Additional Bedroom, Kitchenette and Spa-like Bathroom. Great Neighbourhood, Walking Distance To The Lake And Many Amenities (id:59646)
76 John Street
Georgetown, Ontario
Larger than it looks at approx. 1,897 sq. ft. (per MPAC) PLUS the finished basement! Gorgeous Detached 4 Bedroom, 3 bathroom home located in a lovely neighbourhood of Georgetown! Just steps to a park and walking distance to Go station and downtown, this home features a spacious main floor layout with large, combined living and dining rooms offering hardwood flooring, and walk-out to large deck with covered gazebo area, private yard and three storage sheds included! The main floor continues with a renovated eat-in kitchen with stainless steel appliances, pantry, California shutters, ceramic backsplash, b/i dishwasher, 2 pc bath and 4th bedroom with gas stove (fireplace), California shutters and laminate flooring. The 4th bedroom was converted from the existing garage and allows for extra living space for larger families or those in need of a multi-generational space; this area would also make the perfect family room or main floor office! The 2nd floor offers three spacious bedrooms - a primary bedroom with wall to wall closets, two windows and semi-ensuite to 5 pc bath. Do you have a large family? There is a separate entrance to the lower level offering large rec room, storage area and 3 pc bath. Other features include parking for 4 vehicles in driveway, charming front porch for your morning coffee and much more! (id:59646)
6 Seneca Place
Woodstock, Ontario
Welcome to this charming 4-level backsplit home, meticulously crafted with comfort and convenience in mind. Built in 1993, this property combines modern amenities with timeless design elements, starting with its attached garage that provides security and storage. Outside, the landscaping is tastefully designed for minimal upkeep, featuring a fenced rear yard, a shed for additional storage, and a deck that serves as a perfect retreat for outdoor gatherings or peaceful relaxation. Step inside, and you'll find a home that's move-in ready and meticulously maintained. Large windows throughout flood the interior with natural light, creating a warm and inviting ambiance that's perfect for everyday living and entertaining. The layout is thoughtfully designed, with a family room that seamlessly connects to the backyard deck, blurring the lines between indoor and outdoor living spaces. This setup enhances the home's livability, offering flexibility for various lifestyles and activities. With two four-piece bathrooms and three spacious bedrooms, there's ample room for the whole family to thrive and grow. The property's strategic fencing not only enhances privacy but also adds to its appeal as a safe and secure environment. Recent updates include a new furnace installed in 2020, ensuring efficient heating and comfort throughout the seasons. Additionally, the roof shingles were replaced in 2010 with a durable 40-year option, providing peace of mind for many years to come. (id:59646)
26 Jones Crescent
Tillsonburg, Ontario
Welcome to your new home in the coveted Baldwin Place Adult Community! This beautifully upgraded bungalow features 2 spacious bedrooms and 2 modern bathrooms, providing a perfect blend of comfort and style. The primary bedroom is a true retreat, complete with a private ensuite, a generous walk-in closet, and two windows that flood the room with natural light. Step into the heart of the home where the stunning kitchen awaits, boasting a large, moveable island and elegant glass corner cabinetry & crown moulding. This culinary haven opens seamlessly to the dining and living rooms, making it ideal for both everyday living and entertaining. The upgraded wood and rod iron railing adds a touch of sophistication and charm throughout the home. Two sunspots, one in the kitchen and one in the bathroom as well as patio doors with built in blinds are just a few other features this former model home offers! For your convenience, main floor laundry is located just off the garage, ensuring easy one-floor living. The finished basement offers a versatile recreation room, perfect for a home theater, game room, or additional living space, along with loads of storage to keep your home organized and clutter-free. Outdoor living is equally impressive with a spacious 20' x 10' deck in the backyard, providing an excellent space to enjoy summer evenings, host barbecues, or simply relax and unwind. Thoughtful upgrades and meticulous attention to detail are evident throughout this home, making it a true gem in the Baldwin Place Adult Community. Don’t miss this incredible opportunity to experience a lifestyle of comfort, elegance, and convenience. Buyer to acknowledge a one time transfer fee of $1,000 & Annual dues of $450 payable to the Baldwin Place Residents Association. (id:59646)
360 Quarter Town Line Road Unit# 803
Tillsonburg, Ontario
AFFORDABLE WITH HIGH END FINISH! You will love this 3 bed, 3 bath 'Simply 360' condo located at the north end of lovely Tillsonburg. Step up the front stairs into a spacious foyer with closet for boots and coats, handy 2pc bath for guests and a connecting door to attached garage. Enjoy a sparkling open concept kitchen, living and dining area with ample quartz counters including island with breakfast bar seating. This space also walks through sliding doors to a charming patio area that looks over common green area. Upstairs, find 3 bedrooms, including a sprawling master with walk-in closet and ensuite bathroom. Secondary bedrooms are well-appointed with closet space, and hallway access to full bath, linen closet and laundry. Downstairs, find a recently finished and wide open recreation space. There is also well-organized utility room with plenty of extra storage. Condo fees are affordable at $255 monthly and this includes snow removal, building insurance, windows, doors, roof, property management, garbage, parking, common elements and grounds maintenance.This lovely, well-priced home is walking distance to schools, parks and shopping. It also provides access to the 401, in under 15 minutes, without a single traffic light. (id:59646)
7 Cardinal Court
Tillsonburg, Ontario
Welcome to a great family home nestled in a mature subdivision on a quiet cut-de-sac, perfect for those seeking a serene and spacious environment. Situated on a large lot with mature trees, this property offers ample space for kids and pets to play. The home features a large living room and a dining room with patio doors that open to the rear yard, providing a seamless indoor-outdoor living experience. The kitchen is bright and cheerful, adorned with white cabinetry. The main level boasts three bedrooms, including a primary bedroom with a cheater ensuite to the main bathroom. The lower level offers a fantastic recreation room complete with built-in cabinetry, pegged oak hardwood floors and a cozy gas fireplace, ideal for family gatherings and entertaining. Additionally, the home includes an oversized double car garage, making it the perfect place to call home. (id:59646)













