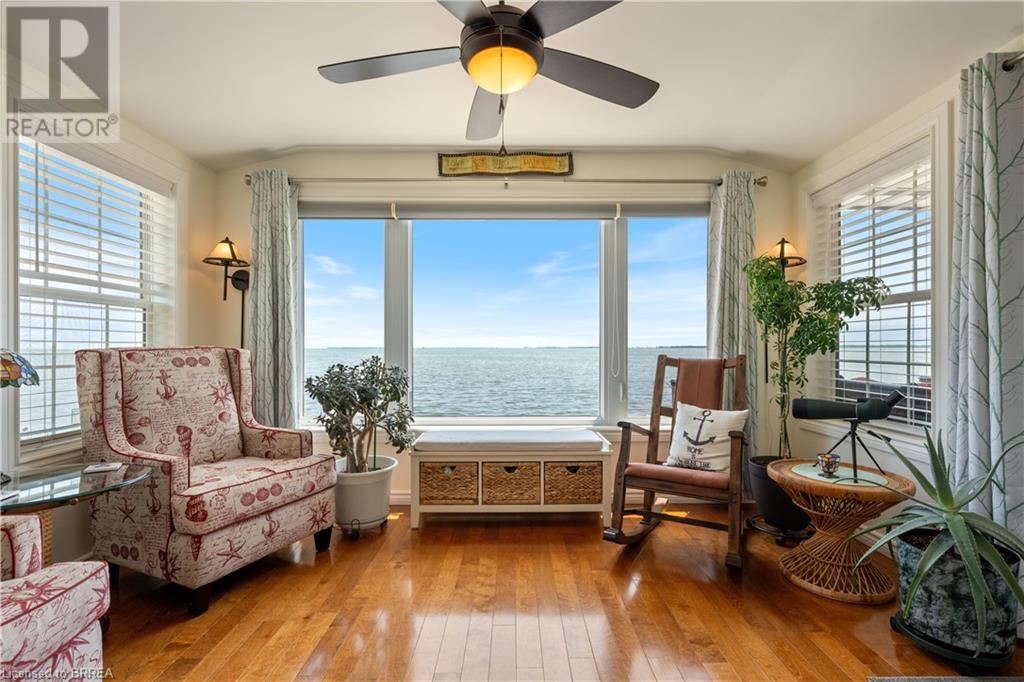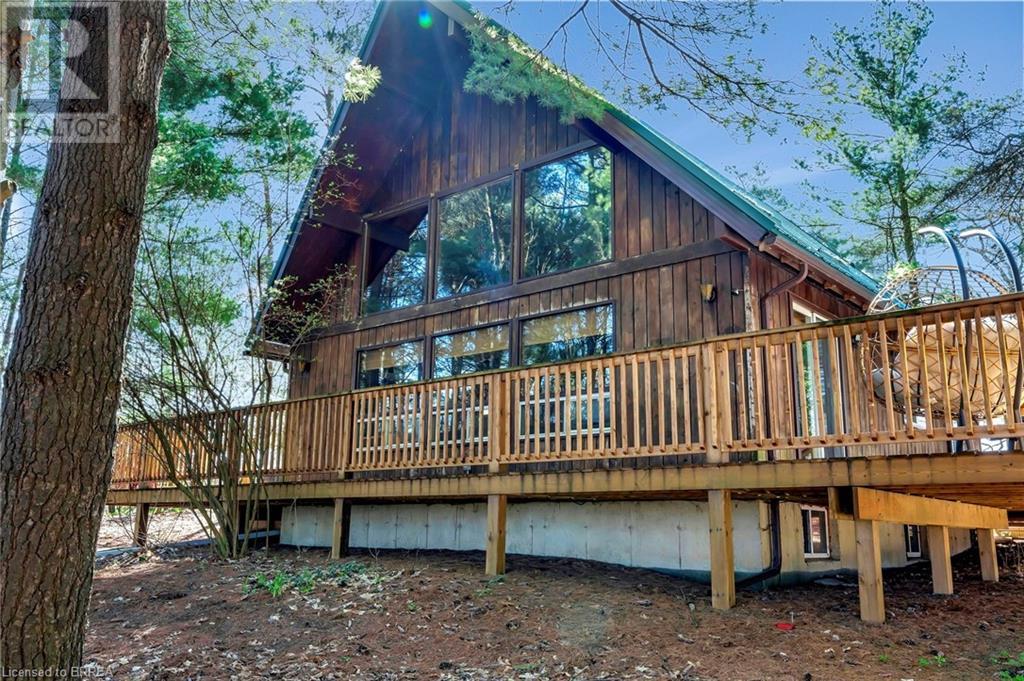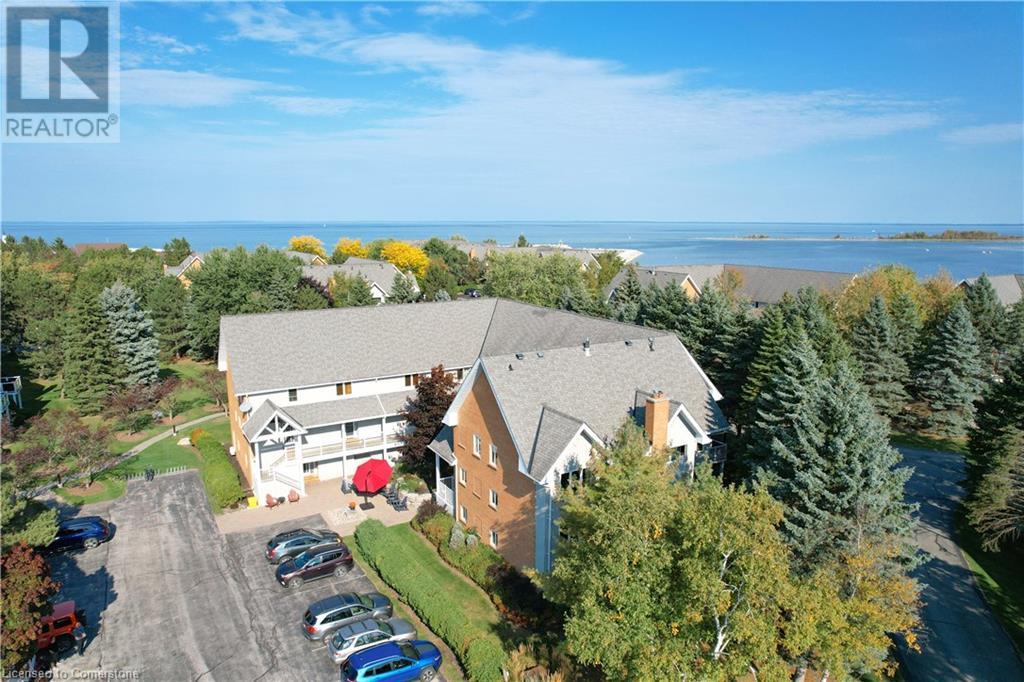340 Front Road Unit# 57
St. Williams, Ontario
PRICED TO SELL!! Million Dollar View! Imagine waking up to the stunning sunrise or enjoying quiet evenings with the calming sounds of the water! Welcome to your dream home on the shore of Inner Bay, Lake Erie in this adult lifestyle (50+) community! The moment you step inside this home, you will immediately be captivated by the stunning views of Lake Erie through the large picture window in the sitting room. The open concept layout creates a seamless flow throughout the living space, allowing you to admire the picturesque scenery from anywhere in the house. The updated eat-kitchen (2020) is freshly painted and features built in appliances, beautiful quartz counters, granite sink. For additional storage, there is a nice size pantry in the hallway. In addition to the large picture window in the sitting room, there are sliding doors leading to the covered and enclosed sun porch which has removable panels and windows for unobstructed views. The living room has another set of sliders to the sun porch as well. There are 3 nice size bedrooms, a 4 pc bath and a 3 pc ensuite bath off the primary bedroom. Hardwood flooring throughout. Convenient laundry closet in the foyer with stackable washer and dryer. Outside you will find a new cement pad (2023) for parking under the carport and attached insulated storage shed for fishing equipment and garden tools. The lower deck area is perfect for BBQ’s or just relaxing and listening to the waves and taking in the scenery. The rock retaining wall that was built in 2018 creates a nice landscape along the shore. Other upgrades include steel roof (2019), covered deck roof & screening, R-10 insulation under skirting, fireplace in living room & A/C 2017, window blinds 2020 & curtains 2022. Just minutes to Port Dover, Long Point, Turkey Point and 30 mins. to Simcoe or Tillsonburg for shopping or hospitals. This truly is one you must see to believe! (id:59646)
250 Radical Road
Simcoe, Ontario
This breathtaking 1 1/2 storey lodge-inspired home is just a 5 minute drive from Port Dover and 10 minutes from Simcoe. Nestled on a wooded 2 acre lot and coming with a finished basement, 2 beds, 2 baths, tons of natural lighting and more than 1700 sq ft of living area. This home includes loads of leisure space and accessories with a sunroom from the 2nd floor loft, large fire pit, Generac Generator, basement wet bar, a massive deck, a hot tub for those chilly winters nights as well as a large lower yard accessible from the stairs behind the fire pit. The garage is perfect for year round hobbies and comes finished with a 3pc bathroom, partially epoxied floor, heating and AC. (id:59646)
112 Benton Street Unit# 116
Kitchener, Ontario
Welcome to Arrow Lofts where urban living meets architectural elegance! This stunning 2 bed, 2 bath, open concept condo is sure to impress.Twelve foot ceilings & Upgraded Kitchen with walk-in panty & quartz breakfast bar open to the dining room with expansive windows. Main dining & living area is filled with natural light from windows & private outdoor space. Primary bedroom includes ensuite & large walk in closet. Spacious 2nd bedroom with walk-in closet completes the unit. Building amenities include meeting rooms, sauna, exercise room, party room and stunning rooftop patio. This unit comes complete with one underground parking spot with a second space available for purchase. (id:59646)
15 Queen Street S Unit# 402
Hamilton, Ontario
1 BEDROOM UNIT FEATURING 2 BALCONIES, IN-SUITE LAUNDRY AND AMPLE CLOSET SPACE. OPEN CONCEPT LIVING WITH 9FT CEILINGS, STONE COUNTER TOPS, S/S APPLIANCES AND LOTS OF NATURAL LIGHT. EXCELLENT DOWNTOWN LOCATION (ON THE EDGE OF HESS VILLAGE) WITH GREAT ACCESS TO PUBLIC TRANSPORTATION (BUS AND GO TRAIN), SHOPPING, AND RESTAURANTS. TENANT PAYS ALL UTILITIES. COMES WITH A LOCKER. THERE IS NO PARKING SPACE WITH THE UNIT. AVAILABLE FOR IMMEDIATE OCCUPANCY. (id:59646)
6591 Montrose Road Unit# 202
Niagara Falls, Ontario
Welcome to 202 - 6591 Montrose Road! This beautiful upper level townhome begins with a spacious front entrance that leads into a modern open concept living room, dining room and kitchen. The tall ceilings, pot lights, and large windows allows an ample amount of sunlight to the kitchen and living areas. The backyard deck is accessed directly off the kitchen which has new stainless steel appliances, a large pantry along with plenty of counter and cupboard space. Upstairs you will find all 3 bedrooms as well as the upstairs laundry. The primary bedroom has a walk-in closet and ensuite with double sinks and linen closet. The two additional bedrooms share a four piece Jack and Jill bathroom. This home only gets better being near shopping, major highways and very low condo fees that include lawn maintenance, landscaping, snow removal and private garbage removal. Book your private viewing today! (id:59646)
25 Waterview Road
Wasaga Beach, Ontario
Motivated Seller- Bring your Best OFFER. WATERFRONT HOME - Stunning Water Views in the Bluewater on the Bay Community area. Floor to ceiling windows in the great room with cathedral high ceilings and fireplace. Newly Updated White kitchen , and bathrooms. Open concept main level for entertaining with 4 bedrooms, 4 bathrooms. Main floor primary bedroom with a walkout to a beautiful cedar deck & amazing water views + 5 piece spa ensuite , walk in closet and fireplace. 2nd level with loft overlooking the great room great for relaxing & stunning WATER VIEWS . Upper level bedroom with a walkout deck and water views plus semi ensuite, 3rd bedroom with extra large walk in closet and semi bathroom . 4th bedroom main level with semi ensuite. Fully finished large basement for entertaining with big windows. Entrance to double car garage . Lots of storage space .This place has it all. Lots of amenities Access to club house, lawn care, snow removal, outdoor salt water pool, sauna, exercise room, & party room. Close to Shore Lane trail ,Near the New Casino , Blue mountain and Collingwood. Must be seen ! (id:59646)
35 Kingsbury Square Unit# 109
Guelph, Ontario
*Guelph South End Condo – Only 4 Years Old!* Discover this charming garden suite, perfectly located in Guelph's sought-after South End. This modern condo offers 1+1 (bedroom & Den). The versatile den is ideal for a home office, media room, guest bedroom or formal dining area. Enjoy the open-concept living area, which seamlessly flows out to your private fenced patio and garden—perfect for outdoor relaxation or cultivating your own flower or vegetable garden. The kitchen is a chef’s dream, featuring upgraded appliances, a new glass backsplash, granite countertops, and a custom island with a fold-down breakfast bar and wood top with tempered glass protection. The spacious bedroom is filled with natural light from its large window, creating a bright and inviting atmosphere. The laundry room is equipped with a full-sized, stackable washer and dryer and provides extra storage space, which could be used for a large pantry. Additional features of this unit include no carpeting, high ceilings, upgraded light fixtures, and fresh paint throughout. Enjoy easy access to the lobby and amenity rooms without the need for an elevator. Alternatively, enter directly through your garden door for added convenience. This unit comes with an owned parking space and a locker for additional storage. The building boasts a stunning lobby and well-maintained amenities for all residents to enjoy. Pet friendly building. No need to use the elevator. (id:59646)
28 Ramblings Way Unit# 42
Collingwood, Ontario
Welcome to 42-28 Ramblings Way. in Collingwood. A spacious 1479 sq ft end unit in Rupert's Landing, one of Collingwood's most sought-after waterfront communities. This townhouse is the largest end unit available in the area and comes with ample parking and two outdoor lockers. Situated in a central location, it offers convenient access to all the amenities you need. The main level is flooded with natural light and features an open-concept layout that seamlessly flows to a private deck nestled among the trees. It boasts a barbecue hookup directly connected to natural gas, making outdoor cooking a breeze. The generous living area comes complete with a gas fireplace featuring a charming brick front, while the adjacent dining area is positioned next to a modern kitchen with stunning granite countertops. On this level, you'll also find a main floor laundry, a spacious storage closet, and a convenient 2 piece bathroom. Upstairs, the upper level houses three bedrooms, including a spacious primary bedroom with a private 4-piece ensuite and a balcony. Two additional well-proportioned bedrooms and a four-piece bathroom ensure that both family and guests enjoy comfortable accommodations. All the bathrooms have been tastefully updated. Rupert's Landing itself is nestled along the picturesque shores of Georgian Bay and offers a comprehensive recreation center with an indoor pool, sauna, hot tub, adult lounge, and gym. Residents also have access to a private marina, a swimming platform, and three tennis courts. This welcoming community comprises a diverse mix of full-time and part-time residents spanning all age groups. Book your appointment today to experience all that Rupert's Landing and this beautiful townhouse have to offer. (id:59646)
523 Mines Road
Caledonia, Ontario
Discover the beauty of country living on this spectacular 98-acre country estate/farm, boasting a meticulously renovated circa 1862 farmhouse. A long driveway unfolds to a very private setting and a stunning red brick farmhouse with an incredible addition, newer double garage with a glass solarium connecting to the main home, beautiful manicured gardens, and a grand bank barn all surrounded by majestic trees. Step inside the 3,043 square feet of living space to find a seamless blend of historic charm and modern luxury, featuring a traditional centre hall plan, living and dining rooms with fireplaces, wide plank pine flooring, and original trim. The open-concept kitchen and family room addition boasts a massive fireplace and soaring vaulted ceilings, inviting an abundance of natural light and picturesque views from every window. Entertain effortlessly in the large 3-season screened porch overlooking the courtyard and gardens. Upstairs, three spacious bedrooms, 4pc main bathroom, and a loft with spiral staircase down to the family room. Outside, gentle rolling fields, scenic tree lines, with over 70 workable acres, a meadow and forest at the back of the property, perfect for walking trails and outdoor activities. The magnificent large bank barn provides versatile storage options and is ideal for hobbies and entertaining. Conveniently located minutes from Hwy 403 & Hwy 6, and less than an hour from downtown Toronto, this property offers the perfect balance of rural serenity and urban accessibility. Don't miss the opportunity to own this extraordinary property and experience the ultimate country lifestyle. (id:59646)
499 Valley Drive
Oakville, Ontario
499 Valley Drive is an exquisite pre-construction neoclassical home in South-East Oakville, set for completion in early 2026. This luxurious 6,000 square feet residence, with 4,000 square feet above ground, is being built by the renowned Adlakha Design & Build. It features 4 spacious bedrooms, each with en-suites and walk-in closets, accompanied by a huge linen closet and a well-appointed laundry room on the second floor. The main floor offers an expansive living experience with a home office, a grand kitchen, great room, living room, dining room, and a covered patio perfect for entertaining, complete with a fireplace, BBQ, and cooking slab. The 2,025 square feet basement adds to the allure with a home theater beneath the garage, an additional bedroom with an en-suite, a separate washroom, a bar area, living and recreational spaces, extensive storage, and walk-up stairs leading to a lower terrace. This home perfectly blends luxury and practicality, making it a dream residence in a coveted location. Don't miss the chance to own this architectural masterpiece in one of Oakville's premier neighborhoods. (id:59646)
52 Queen St Street
Brussels, Ontario
Custom built 2 bedroom on main floor and 2 bedroom in fully finished basement, 3 full bath home with high end finishes. The lovely kitchen boasts granite counter tops, massive amounts of cupboard space and an island to gather around. The vaulted ceilings in the great room give the feeling of luxury and great space to have the family over. The patio doors lead to a beautiful spacious deck and pergola for the outdoor times with family and friends. The primary bedroom has a luxury ensuite, barn doors over the closet and tons of natural light. The fully finished basement has another full bathroom, 2 bedrooms and an L shaped Recreation room for all your needs. This home's mechanical room is loaded with back up sump pump, on demand hot water, top of the line Lennox furnace and central air. Building this home, all the top and finishes and a functional plans was followed to give you a perfect home in a small but vibrant community. (id:59646)
7524 Wellington Road
Guelph/eramosa, Ontario
THIS IS A GREAT OPPROTUNITY TO BUILD YOUR DREAM HOME ON THIS 1 ACRE BUILDING LOT WITH JUST A SHORT COMMUTE TO WATERLOO AND GUELPH. GREAT FOR CONTRACTOR OR HOBBIEST TO BUILD THEIR HOME AND OUTBUILDING TO TO RUN THEIR BUSINESS OUT OF THEIR HOME. SURROUNDED BY TREES AND FARMLAND. LOCATED ON PAVED ROAD. THIS IS A RARE FIND. DON'T MISS OUT. LEFT REAR CORNER OF PROPERTY IS WITHIN THE JURISTICTION OF GRCA. (id:59646)













