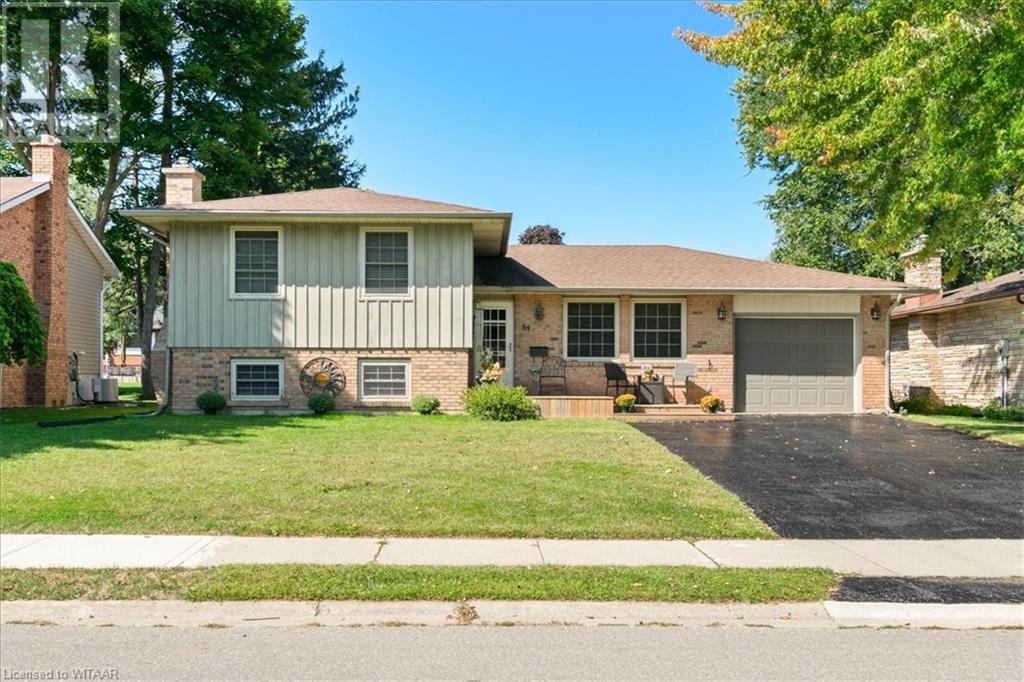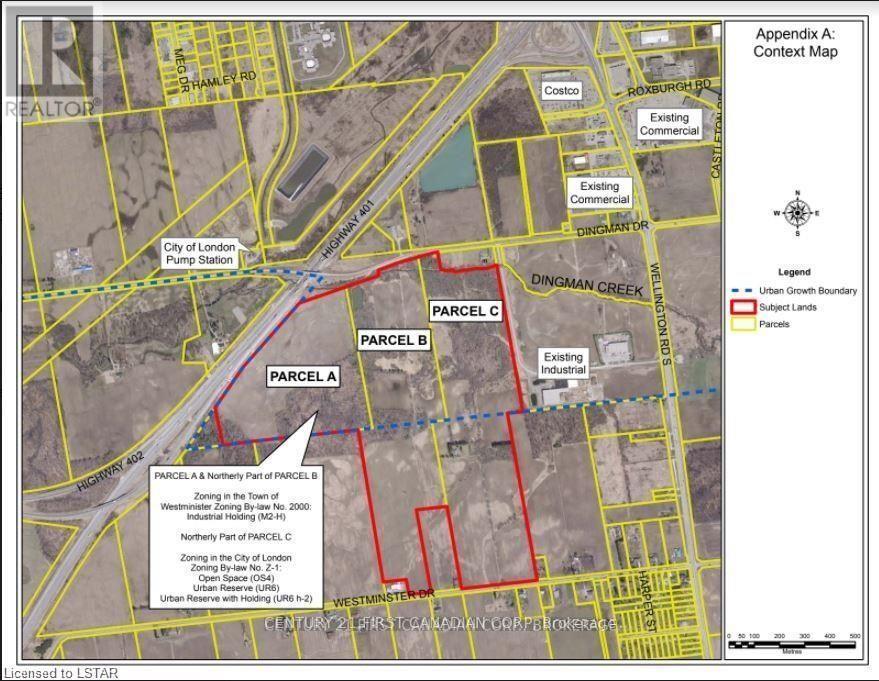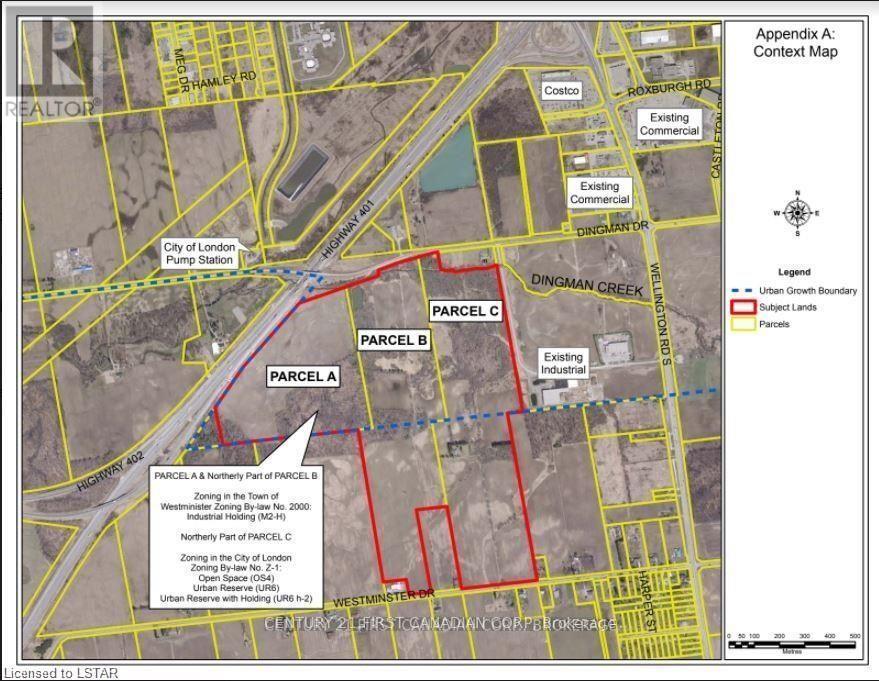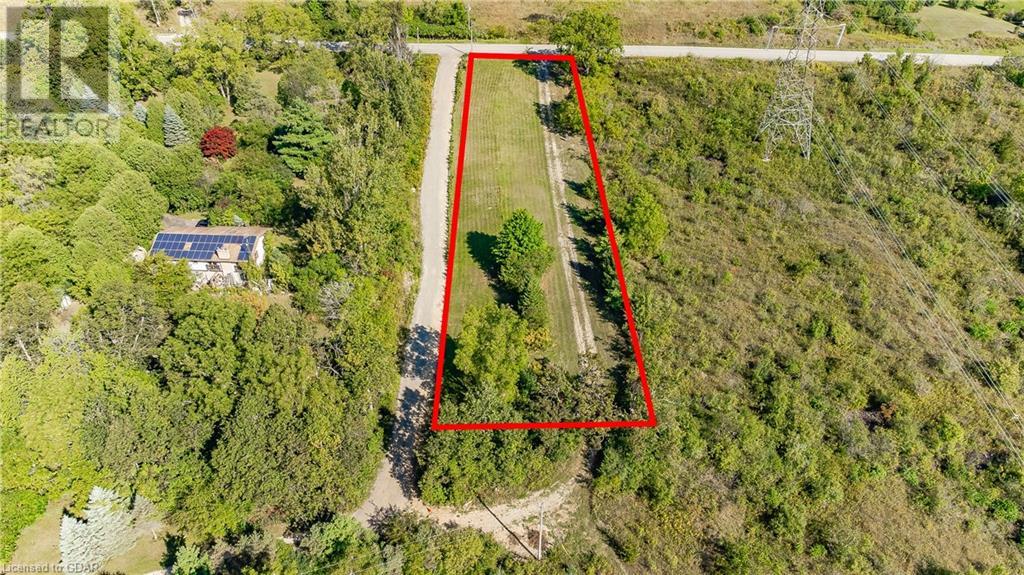Lower - 5 Oxford Street W
London, Ontario
Discover an exceptional commercial office leasing opportunity at 5 Oxford Street West, ideally positioned in a dynamic retail and office hub. This prime location offers high visibility, ample onsite parking, and excellent connectivity to public transit, ensuring easy access for both clients and tenants. Zoned for a broad spectrum of uses, including retail, office, and medical, this space provides unparalleled flexibility. Additionally, the landlord is committed to customizing the space to meet your specific needs, ensuring a tailored fit for your business requirements. At $2,400.00 + HST & Utilities, this property delivers a versatile and convenient solution for your commercial needs. (id:59646)
65 Speers Road Unit# 209
Oakville, Ontario
Gorgeous Unit Offering ONE BEDROOM+DEN in Beautiful New Rain Condominiums in the Heart of Oakville. Perfectly Designed Open Concept Living Space & Balcony. Spacious Kitchen Includes Modern Cabinetry, Quartz Counter tops, Under-mount Sink, Stainless Steel Appliances. No Carpets, Dark Plank Engineered Laminate Flooring Throughout. Combination Living/Dining with a Walk-Out to the Balcony. Den with Space for a Home Office. Bedroom with Oversized Windows and Patio Door to the Balcony. Four Piece Bathroom and Convenient In-Suite Laundry. The Unit Includes One Parking Spot and A Storage Locker. Building Amenities Include 24-hour Concierge, Party Room w/ Kitchen, Entertainment Room w/TV and Lounge, Fitness Area w/ Pilates and Yoga Studio, Nordic Inspired Indoor Pool w/ Whirlpool and Cold Water Plunge, Cedar Wrapped Dry Sauna, Guest suites, Rooftop Terrace w/Barbecues and Car Wash Area. Only 30 Minute Drive to Toronto and Easy Access to Highways and Go Train. Just Move In and Enjoy! (id:59646)
84 Trottier Drive
Tillsonburg, Ontario
84 Trottier Drive is a charming 4 level side split home which is located in the desirable subdivision known as Trottier Subdivision. Surrounded by mature trees along this quiet street. This home boasts 3 bedrooms, 2 baths, a nice size living room with newer laminated flooring throughout. The large kitchen and dining area is warm and welcoming overlooking the backyard. This dining area is large enough for entertaining or having those memorable dinners amongst family and friends. Warm up within this cozy rec room along side your gas fireplace. One bedroom is situated in the lower level great for your teenager. Within the lower level is nice size laundry room with lots of storage, plus an office area and bonus room for whatever you would like it to be. Great backyard for BBQ gatherings, partially fenced with tons of room for the kids to play. Enjoy a coffee on the front porch after a long day. This home is made for your growing family. (id:59646)
15416 Austin Line
Bothwell, Ontario
Discover the perfect blend of modern luxury and rural tranquility with this stunning bungalow resting amidst expansive fields of green. This home offers privacy, surrounded by mature trees and picturesque views with a chic exterior featuring black and stone accents, complemented by a double garage and an extended triple-wide driveway. The covered front entry with a full glass door, welcomes you into an open-concept foyer. Inside, the main floor boasts beautiful vinyl plank flooring that flows seamlessly throughout. The two-toned kitchen with blue island and base cabinets, white quartz counters, a farm-style sink, and stainless steel appliances is the heart of this home. Enjoy breakfast bar seating, recessed lighting, and modern fixtures as the kitchen extends into a spacious pantry equipped with an additional sink, counter, shelving, and ample prep space! The dining area showcases breathtaking views of the surrounding fields, while the living room features a tray ceiling and oversized walk-out access, flooding the space with natural light and providing access to indoor/outdoor living with ease. Step outside to the vaulted ceiling, covered porch that spans the width of the home, perfect for relaxing and entertaining. The primary bedroom is a serene retreat with a luxurious 5pc ensuite while two additional bedrooms share a 4pc bathroom. The main floor also includes a convenient laundry/mudroom with garage entry. The expansive finished basement, with deep windows makes it feel above grade and includes two more bedrooms as well as an office/den/playroom with glass french doors, and a 5pc bathroom, providing plenty of space for family and guests. The private yard is a blank canvas, ready for entertaining, outdoor activities, and more. Experience the best of rural living with modern conveniences in this exceptional property. Don't miss the opportunity to make this secluded, stylish bungalow your dream home. (id:59646)
38 Cottonwood Boulevard
Aylmer (Ay), Ontario
Take notice of this NEW 4-bedroom, 2.5-bathroom, two-story home to be completed in November with 2,014 above grade square feet and a 2-car garage, crafted with care by MP Custom Homes. Located in the up-and-coming Cottonwood subdivision in Aylmer, this home is just 10 minutes from St. Thomas and offers easy access to London as well as the beaches of Port Stanley and Port Burwell. The residence features a welcoming foyer with a large closet, an open concept design, GCW kitchen boasts quartz countertops, pantry, an island, and a dining area with patio doors that open to the backyard. The spacious great room offers lots of natural light and there's a functional mudroom, which includes a 2-piece bathroom and a closet off garage for added convenience. Upstairs, you'll find a 12' by 14' primary bedroom with a walk-in closet and a 4-piece ensuite. Three additional bedrooms with closets, a laundry room with a sink, and a 4-piece bathroom complete the upper level. The main floor has laminate flooring, upper bedrooms offer carpet, while the foyer, bathrooms, laundry and mudroom feature tile floors. Bonus- the bathrooms feature quartz top vanities! The lower level is unfinished but offers potential for a future recreation room, fifth bedroom, and bathroom rough-in.This functional new home is perfect for a growing family! Price includes an asphalt driveway, sod, Tarion Warranty, and HST. **** EXTRAS **** To be built - completion date of November 14, 2024. Taxes to be assessed and determined based on MPAC valuation. (id:59646)
100 Lincoln Place
London, Ontario
Welcome to 100 Lincoln Pl, a stunning 5-bedroom, 3-bathroom home that combines modern elegance with functional design. Located within walking distance to Victoria hospital and in close proximity to downtown, you'll have easy access to all amenities, including restaurants, bars, shopping, and the market. This home boasts a beautifully finished lower-level apartment with a kitchenette, 2 bedrooms, a 3-piece bathroom, and a back door for easy access, offering excellent income potential. The main living areas are adorned with modern finishes, creating a sleek and inviting atmosphere. Whether you're looking for a family home or an investment opportunity, this property shows exceptionally well and is ready for you to make it your own. Don't miss out on the chance to own this versatile and stylish home in a prime location! (id:59646)
55 - 1921 Father Dalton Avenue
London, Ontario
This charming townhome in the highly sought-after Stoney Creek neighbourhood of North London offers a prime location just 2 minutes from Stoney Creek School and MTC Secondary School. Meticulously maintained, this three-level home maximizes space and comfort. The bright living room flows seamlessly into a well-equipped kitchen and dining area with new appliances, opening to a private backyard with a deck perfect for outdoor enjoyment. You'll find a spacious primary bedroom, two additional bedrooms, and a sleek bathroom upstairs. The lower level provides a versatile rec room, an additional bathroom, laundry facilities, and ample storage space. Conveniently close to schools, the YMCA, and local amenities, this townhome is ideal for those seeking comfort and convenience. Don't miss the opportunity to make this your next home! (id:59646)
3226 Westminster Drive
London, Ontario
Introducing an exquisite 96-acre haven, this breathtaking farm is strategically situated just a stone's throw away from the 401 Exit. A harmonious blend of 48 acres within the city development boundary zone and an additional 48 acres dedicated to agriculture, this property offers a symphony of possibilities. Graced by the charm of dual road frontage along Dingman Drive and Westminster, this is more than a mere farm - it's an enclave of potential. The proximity to Westminster has witnessed the emergence of a flourishing community, with an array of new homes adorning the landscape. Notably, Dingman Road is poised for transformation, with the approval of a cutting-edge Power Center, featuring the illustrious Costco, complete with convenient gas pumps. This visionary development stands almost in tandem with our property, promising not just convenience but also a testament to the evolving landscape. Nestled within this expansive canvas is a meticulously renovated 2,000 sq. ft. residence, a testament to modern comfort and style. Available for rent at an annual rate of $35,000, this dwelling is more than a home; it's a retreat within nature's embrace. For those with an eye on ownership, Vendor Take Back (VTB) financing is a viable avenue, requiring just a 35% down payment. Parcel C, showcased in the primary photograph, is your gateway to a harmonious blend of city living and rustic charm. Explore the endless possibilities, as this property transcends the ordinary and beckons those who appreciate the artistry of living amidst nature's grandeur while embracing the conveniences of contemporary life. (id:59646)
3226 Westminster Drive
London, Ontario
Introducing an exquisite 96-acre haven, this breathtaking farm is strategically situated just a stone's throw away from the 401 Exit. A harmonious blend of 48 acres within the city development boundary zone and an additional 48 acres dedicated to agriculture, this property offers a symphony of possibilities. Graced by the charm of dual road frontage along Dingman Drive and Westminster, this is more than a mere farm - it's an enclave of potential. The proximity to Westminster has witnessed the emergence of a flourishing community, with an array of new homes adorning the landscape. Notably, Dingman Road is poised for transformation, with the approval of a cutting-edge Power Center, featuring the illustrious Costco, complete with convenient gas pumps. This visionary development stands almost in tandem with our property, promising not just convenience but also a testament to the evolving landscape. Nestled within this expansive canvas is a meticulously renovated 2,000 sq. ft. residence, a testament to modern comfort and style. Available for rent at an annual rate of $35,000, this dwelling is more than a home; it's a retreat within nature's embrace. For those with an eye on ownership, Vendor Take Back (VTB) financing is a viable avenue, requiring just a 35% down payment. Parcel C, showcased in the primary photograph, is your gateway to a harmonious blend of city living and rustic charm. Explore the endless possibilities, as this property transcends the ordinary and beckons those who appreciate the artistry of living amidst nature's grandeur while embracing the conveniences of contemporary life. (id:59646)
632 - 102 Grovewood Commons Close
Oakville, Ontario
Welcome To The Bower Condos By Mattamy On The Preserve! This Stunning 1+1 Penthouse Suite Is Nestled In The Heart Of Oakville, Offering The Perfect Blend Of Luxury And Convenience. Located Just Steps From The Vibrant Uptown Core, You'll Have Easy Access To Shopping, Grocery Stores, And A Variety Of Restaurants. As You Arrive, You're Welcomed By A Tranquil Garden Space, Complete With Park Benches Perfect For Relaxing Evening Conversations. The Building's Modern Foyer Is Sleek And Inviting, Featuring Grand Glass Walls That Set The Tone For Contemporary Living. Inside This Beautiful Unit, You'll Find High Ceilings, No Carpet, And Neutral Paint Tones. The Upgraded Chef's Kitchen Boasts A Stylish Entertainment Island And Stainless Steel Appliances, Offering Ample Counter Space For Cooking And Hosting. The Versatile Den Is Ideal For Use As A Home Office, Study, Or Even A Private Yoga Room. The Cozy Living/Dining Room Leads Out To A Spacious Balcony, Where You Can Enjoy Peaceful Evenings Outdoors. The Master Bedroom Includes Wall-To-Wall Sliding Mirror Closet Doors, Adding A Touch Of Elegance And Convenience. The Bathroom Features Luxurious Upgraded Porcelain Flooring, Ensuring Every Inch Of This Home Feels Refined. With An Ideal Layout For First-Time Home Buyers, Investors, Or Empty Nesters, This Penthouse Delivers Modern Comfort In A High-Demand Area. This Unit Comes With One Owned Parking Spot And A Storage Locker. Don't Miss This Amazing Opportunity To Own A Piece Of Luxury In Oakville's Most Sought-After Location! (id:59646)
Part Lot 30 Concession Road 1
Puslinch, Ontario
Country Road, take me home!!! Discover the perfect canvas for your dream home with this spacious 1-acre vacant lot in the serene and picturesque community of Puslinch. Nestled in a tranquil setting, this parcel of land offers a unique blend of natural beauty and potential, ideal for those seeking a peaceful retreat with easy access to modern conveniences. Please book a showing to walk this property. (id:59646)
173 Clair Road W
Guelph, Ontario
Welcome to your dream home! This exquisite 3-bedroom property, with a walk-out basement and a stunning backyard, is nestled in the prestigious south end. It's perfectly located for both convenience and luxury living. Step into the light filled living room, adorned with pristine hardwood floors and expansive windows that frame picturesque backyard vistas. The spacious eat-in kitchen boasts fresh white cabinetry, a glass-tiled backsplash, and ample counter space. Open the doors to your generously sized deck, perfect for BBQs amidst breathtaking views and spectacular sunsets. On the second floor you'll find a versatile loft, offering endless possibilities as a home office, hobby haven, or potential 4th bedroom. The primary bedroom features luxury laminate floors, a double closet, and a 4-piece ensuite. Two large bedrooms share access to a private bathroom. Enjoy convenience of second-floor laundry. The finished basement boasts an expansive rec room with laminate floors and a renovated bathroom with a walk-in glass shower. Large windows, ample pot lighting, and sliding doors ensure the space is bright and inviting while providing access to your large, partially covered stone patio adorned with a charming pergola. The basement could easily be converted to a secondary unit. Unwind in your beautiful backyard, where lush gardens and meticulously manicured landscaping await. Enjoy fresh produce from your cherry tree! This property features a splendid yard, with high elevation views of downtown on clear days. Convenience is at your doorstep with Bishop Macdonell High School and South End Community Park nearby, offering basketball courts, a splash pad, tennis courts, and walking trails. Just down the street, Pergola Commons plaza provides grocery stores, LCBO, a movie theatre, fantastic dining options, shops, and fitness centres. Plus, it's only a 2-minute drive to the Hanlon, providing easy access to the 401. Experience the perfect blend of luxury, convenience, and community. (id:59646)













