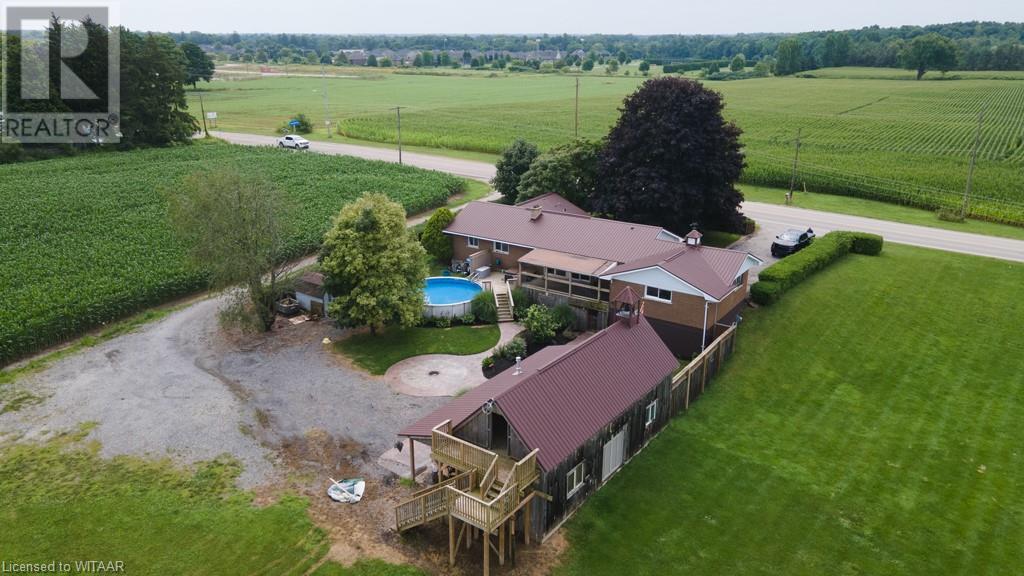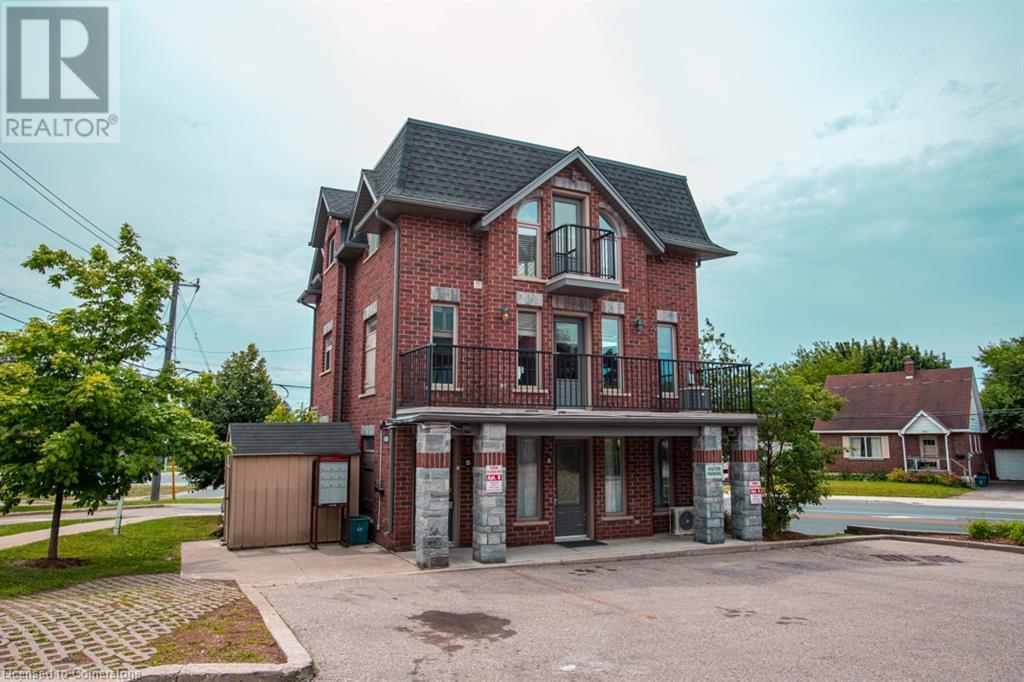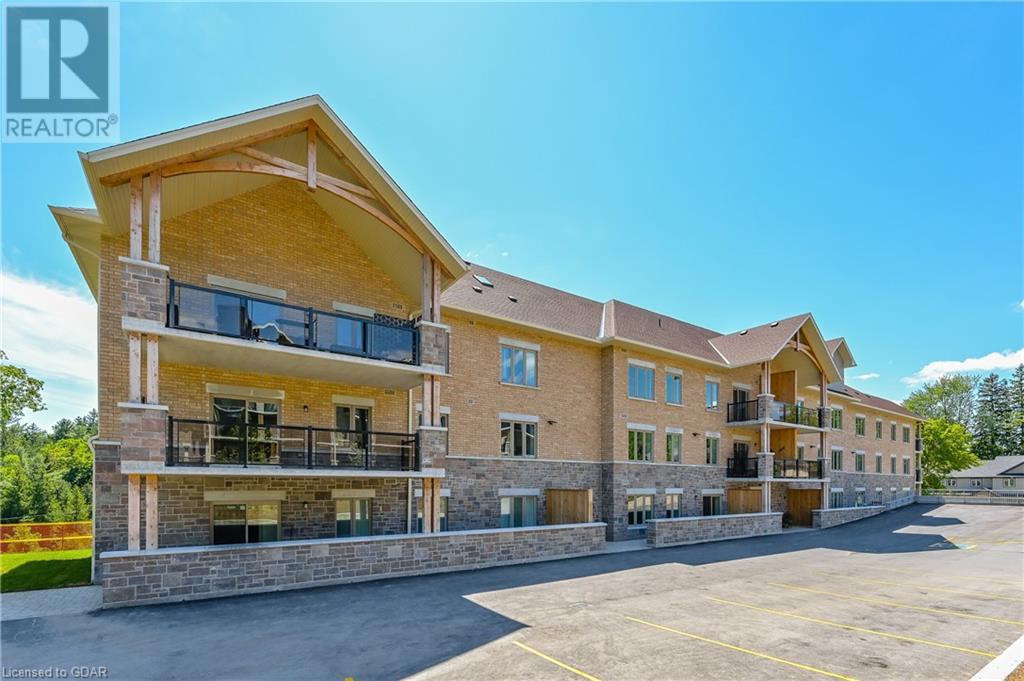164197 Brownsville Road
Tillsonburg, Ontario
FEW AND FAR BETWEEN! Very few homes will provide you with this amount of space and country feel, at mere walking distance from town! At nearly a half acre, 164197 Brownsville Road offers opportunities to suit whatever your needs may be. This 3+1 Bed, 3 bath home is a large all-brick ranch with double wide private drive, oversized 2 car garage, and metal roof. Upstairs find an open concept kitchen, dining and living area with pantry, breakfast bar island with walkout rear elevated and covered deck that leads to hot tub, pool and landscaped bonfire area. Also on the main, enjoy three bedrooms and two full baths including a large primary with ensuite. A foyer that provides access to the lower walkout basement - which could easily be converted to a basement apartment or in-law suite - is currently set up with a finished rec room with wood-burning fireplace and bar area that provides for projection screen viewing. There is also a bedroom with 3pc bath. The lower level also sports a large laundry area as well as a sprawling, unfinished area that is ideal for storage or further finish and development. BUT WAIT! THERE'S MORE! Out back, along with the above ground pool, hot tub and bonfire area, enjoy charming views of neighbouring hills and pastures. A shop, with heat, bathroom plumbing and power is also decked out with bay doors and concrete floors. Also, a handy staircase leads to an upper loft area that provides for further development potential. This home is nicely situated just on the edge of Tillsonburg's town limits and is close to schools, shopping, soccer park and more. It is also under 15 minutes to get to the 401 without encountering a single traffic light. (id:59646)
20 Palace Street Unit# G9
Kitchener, Ontario
Welcome to an immaculate, less than a year old, 2 bed, 2 bath, stack townhome, with 9ft ceiling, available For sale in the most desirable area of Kitchener. LOCATION IS EVERYTHING! Few minutes walk to bus stop, Tim Hortons, LCBO, A&W, McDonalds, restaurants, Zehrs, Rona, banks, public schools ,McLennan Park with abundance of amenities, playground, trails and many more. When you enter the foyer, it leads you to an open concept kitchen with Stainless steel appliances, extended kitchen cabinets, quartz countertop kitchen island with breakfast bar along with a spacious and bright living room. A sliding door opens to the outside patio to enjoy your morning or evening tea or coffee. Premium Laminate flooring throughout kitchen, living room and hallways. It also boasts a master bedroom with huge closet and 3pc en-suite bathroom with glass standing shower. Another good sized bedroom with a 4 pc bathroom. Very convenient Laundry. Few minutes drive to Hwy 7 & 8, St Mary's General Hospital and sunrise shopping centre. (id:59646)
60 Charles Street Unit# 3005
Kitchener, Ontario
Incredible views with this 2 bed & 2 bath Condo unit at Charlie West + 1 underground parking space. With a scenic cityscape view from the window walls, sprawling from the living room to the bedroom - there is an abundance of natural light. Get ready to bask in the autumn nights and enjoy stunning views from the comfort of your home. Or step out onto the large balcony to soak up the fresh breeze and take in the beauty of the season. With high ceilings, all new stainless-steel appliances, beautiful backsplash and countertops, hosting and entertaining will be an absolute joy in this home. With no shortage of storage either, there is plenty of cupboard space and closets throughout the unit, as well ensuite laundry which is tucked away perfectly to keep your home neat and tidy looking. The State of the Art Amenities include Concierge, Lobby, Secure Parking, Secure Bike Parking, Storage Locker, Entertainment Room + Kitchen, Meeting Facilities, Theater Room, Landscaped Upper Terrace + BBQ, Fitness Facility, Garbage, Recycling & Organic garbage disposal, Energy Efficient Heating and cooling, Entrance Phone & Security System. Location Features: The Innovation District, Victoria Park, McMaster School of Medicine, UW School of Pharmacy, Future Transit Hub (Across the street) Connecting Go Train, Via Rail, LRT-ION, Google, Desire2Learn, Communitech, Manulife Financial and many others, Restaurants, Bars, Famers Market, Victoria Park, Hospital, Shopping, City Hall. (id:59646)
8292 Wilson Street
Guelph/eramosa, Ontario
Nestled on 4.57 Acres with winding trails, stunning country views, and a small creek running through, this Old English country-style home is a haven of character and charm. Perfectly situated for commuters, it offers easy access to HWY 401 and the Acton GoStation, and is only 10 minutes to Guelph. Outdoor enthusiasts will love the proximity to the Rockwood Conservation Area, where swimming, hiking, and camping adventures await. The living room is a cozy retreat, boasting a stone floor-to-ceiling, wood-burning fireplace, and in-floor heating offering comfort on chilly nights. The functional kitchen is complete with a handy coffee bar, making mornings a breeze, while separate principal rooms including a formal dining room, family room, sunroom, and a convenient mudroom, offer plenty of space for entertaining and everyday living. The main level also features a laundry room and an updated 3 piece bathroom with a glass shower. Upstairs, the second level hosts 3 generously sized bedrooms, including a spacious primary suite, and a 4 piece bathroom, providing ample space for family and guests. This property is perfect for both work and play, featuring a detached 1-car garage with an adjoining workshop equipped with hydro, as well as an in-ground pool to relax and unwind alongside. This fabulous property exudes a lifestyle that seamlessly blends modern convenience and country living. (id:59646)
21 Pearl Street
Guelph, Ontario
Welcome to this stunning and unique home, nestled in a highly desirable area just steps from Wolfond Park and the Speed River. Meticulously renovated and expanded in 2018/19, this property combines the charm of its original exposed stone and welcoming front porch with modern upgrades, including high-energy efficient windows, updated wiring, plumbing, and more. This home has 1811 square feet of above ground living space spread over two floors, plus an unfinished basement with plenty of storage space. This home lives like a bungalow with the primary bedroom located just a couple of steps up from the kitchen, dining, and living room. Beautiful oak hardwood floors and 9-foot ceilings adorn the main level, enhancing the sense of craftmanship and quality. The primary bedroom complete with an ensuite provides a perfect retreat on the same floor. The lower (above ground) level features two generous bedrooms, one with a walkout (could be a family room) to a rear covered patio that looks out onto towering trees, offering a serene and private outdoor space. Be sure to check out the on-line floor plan and virtual tour. Situated on a quiet street lined with historical homes, you're only a short stroll away from downtown shops, restaurants, and pubs. A 10-minute walk to the GO Train provides easy access to Toronto, making this location ideal for commuters. The property includes a large exterior building (10.75' x 15.75') with endless possibilities. Enjoy the convenience of driving right to the back of the property on attractively laid interlocking stone. A true gem in a vibrant neighborhood, this one-of-a-kind property seamlessly blends historic charm with modern conveniences. Don’t miss the opportunity to make this exceptional home yours! (id:59646)
47 Beaconsfield Avenue
London, Ontario
ATTN INVESTORS/MULTIPLE PROPERTIES ALERT/UNDER MARKET VALUE/WORTLEY VILLAGE DUPLEXES AND TRIPLEX! This is a Rare Opportunity to purchase a bundled deal of 3 properties all within a 2km radius of each other in Wortley Village. Not just for investors, this could be for multi gen families or buyers looking to offset their mortgage payments. Specs for this upper & lower duplex are as follows: Upper unit has 3 bedrooms, 1 bath, large front balcony, separate entrance, and needs minor renos. Lower unit has 1 bedroom, 1 bath, large living area, main floor laundry, and access to the unfinished basement. Additional info: attic has potential for future development and theres a separate double car garage. Fantastic location, surrounded by heritage homes, on a mature tree-lined street, and walking distance to Wortleys main strip for a vibrant lifestyle. **Buyer to assume tenants** Don't forget to check out: 22 Bruce St, London (MLS: X9306027) and 18 Stanley Street, London (MLS: X9306030). **** EXTRAS **** 2 support posts can be removed from front porch (id:59646)
22 Bruce Street
London, Ontario
ATTN INVESTORS/MULTIPLE PROPERTIES ALERT/UNDER MARKET VALUE/WORTLEY VILLAGE DUPLEXES AND TRIPLEX! This is a Rare Opportunity to purchase a bundled deal of 3 properties all within a 2km radius of each other in Wortley Village. Not just for investors, this could be for multi gen families or buyers looking to offset their mortgage payments. This is an UPDATED DUPLEX with a ton of character, no renos needed, move in ready. Specs for this upper & lower duplex are as follows: Lower unit (Unit 1) has 2 bedrooms, 1 bathroom, large kitchen, large living room with stain glassed window, and laundry in basement. Upper unit (Unit 2) has 2 bedrooms, 1 bath, large kitchen, and laundry upstairs. This home is on a deep L shaped lot, surrounded with mature trees and a long driveway for ample parking. Walking distance to Wortleys main strip for a vibrant lifestyle. **Buyer to assume tenants** Dont forget to check out: 47 Beaconsfield Ave, London (MLS: X9306029) and 18 Stanley Street, London (MLS: X9306030). (id:59646)
515 - 1235 Richmond Street
London, Ontario
Welcome to The Luxe, London's premier destination for Western students looking for a newer building within walking distance to Western. Onsite Starbucks, billiards lounge, games room, workout centre, yoga studio, roof top patio, a study hall and a full time onsite staff. This unit accommodates 2 people and features a gourmet kitchen with granite, expansive floor to ceiling windows, it comes fully furnished and in suite controlled heating. A+ tenants on lease until August 2025. Heat, water, central air all included in condo fee. The parking spot can be separately leased for additional income. Monthly income of $2235 per month including parking rental income of $95 (id:59646)
5207 88 Line
Wallaceville, Ontario
Welcome to 5207 Line 88 in Wallaceville. This two bedroom home boasts over 3000 sq ft of above grade living space and a large shop with an upstairs rec room. The main floor has ample space with three separate living areas, kitchen, full bathroom and den (currently used for a bedroom). The second level of the home has an additional living space, two bedrooms, a kitchen and bathroom - ideal for multi-family living. For anyone looking to run their business from home the property does have an hamlet commercial zoning. It is location in a small hamlet yet is 10 minutes away from Listowel which has grocery stores, schools and hospital. The opportunities are endless at 5207 Line 88 in Wallaceville, Contact your agent today to book a viewing (id:59646)
489 East Avenue Unit# B
Kitchener, Ontario
Welcome to 489-B East Ave in Kitchener, where you will find an exceptional 3-bedroom, 2-bath unit featuring a unique layout and high-quality materials. This property is distinguished by its superior finishes, and convenient location, setting a new standard for modern living. As you enter, you will encounter a home that seamlessly blends style and functionality. The living room boasts contemporary laminate flooring and modern, high-quality finishes. The kitchen is equipped with sleek stainless steel appliances, creating a clean, contemporary ambiance, complemented by an elegant backsplash. The main bedroom offers a peaceful retreat with generous closet space and easy access to a well-appointed bathroom. The 2nd and 3rd bedroom provides flexibility for family or guests. Both bathrooms feature modern fixtures and finishes, reflecting the home’s overall theme of quality and style. The design is not only visually appealing but also practical, featuring thoughtful details that enhance daily living. The area offers convenient access to local amenities, including shops, restaurants, parks, and schools, making it an ideal residence for young professionals, growing families, or those seeking to downsize without compromising on quality. This home effortlessly combines comfort, style, and convenience to cater to a variety of lifestyle needs. New Flooring installed on the main floor. (id:59646)
233154 Concession 2 Wgr Road
Durham, Ontario
Welcome to 233154 Concession Rd 2 in Durham, a stunning property nestled on 103.6 acre picturesque farm with two large fields roughly 16 and 12 acres and 2 acre garden! This home offers a generous 3,247 square feet of living space, featuring 4 bedrooms and 3 bathrooms, designed to accommodate both comfort and convenience. Step inside to discover the ease of main floor living, where the primary bedroom and laundry room are thoughtfully situated. The spacious primary bedroom is a true retreat, featuring a luxurious 5-piece ensuite with a sizeable walk-in shower, two walk-in closets, and sliding doors that open onto the newly constructed back deck offering breathtaking views of the rolling farmland. The main floor continues to impress with a separate side entrance that leads you into the mudroom providing an alternative entrance to the front. This layout is perfect for those who appreciate a practical and welcoming space for family gatherings and entertaining guests. Upstairs, you will find three additional bedrooms and a 4-piece bathroom, ensuring ample space for family or guests. Additionally, the walkout basement remains unfinished, offering a blank canvas for you to customize to your preference and needs. Stepping outside, the exterior of the home has undergone significant upgrades, including a spacious concrete front porch completed in 2020, and in 2022, a new roof, siding, and an expansive back deck were added. These enhancements not only boost the home’s curb appeal but also ensure durability and modern aesthetics. In addition to the home, the property also features a beautiful backyard, perfect for outdoor activities and relaxation, as well as a versatile shop, ideal for various projects and storage needs. Don’t miss the opportunity to own this remarkable home, where modern comfort meets serene country living. (id:59646)
19 Stumpf Street Unit# 4
Elora, Ontario
Welcome to the spectacular Elora Heights condos located a short walk from charming Downtown Elora which boasts many restaurants, cafés, the Elora Mill and the majestic Grand River. Commuters will love the short country drive to Guelph, KW or 401. Enter this unit to find an open concept plan flooded in natural light. Spacious kitchen has plenty of cupboard and counterspace that will spoil the aspiring chef. Generous dining area overlooks living room with walk out to expansive balcony with panoramic views over the Irvine River gorge below. Imagine epic evening sunsets on your balcony as you hear the river below! Primary bedroom boasts a luxury ensuite bath as well as a walk in closet featuring custom built-ins. Main floor den or office will cater well to those working from home. Now…here is the big bonus! A lower level spacious rec room awaits, perfect for hosting guests or accommodating family and friends. With a bathroom, games room/bedroom, and soaring ceilings, this level expands the living space to over 2500 sq. ft., offering versatility and comfort for all. A truly spectacular condo. Upgrades include engineered hardwood floors, high end lighting, window coverings, custom built ins, stainless appliances, quartz counters and more! Additional condo features include an exercise room, party room, visitor parking and car wash area. Call now for more details. (id:59646)













