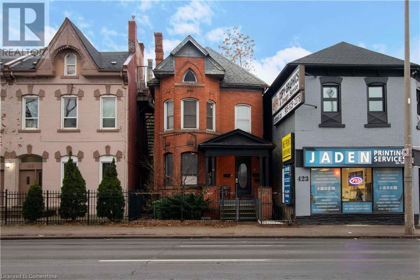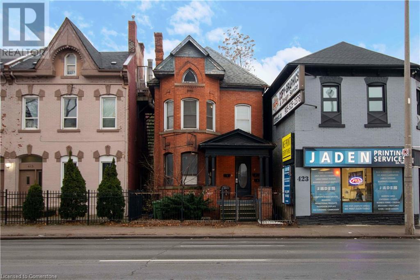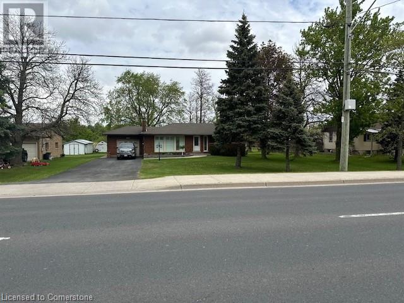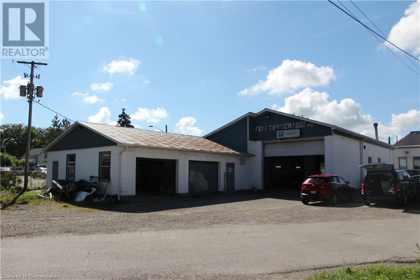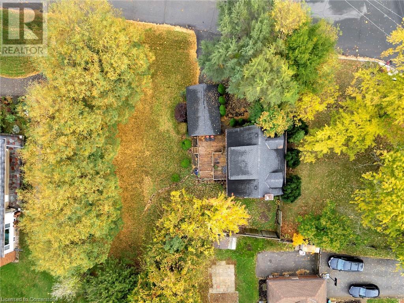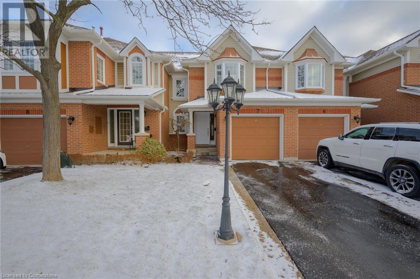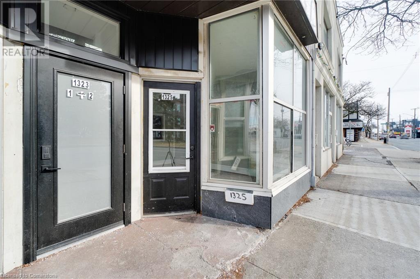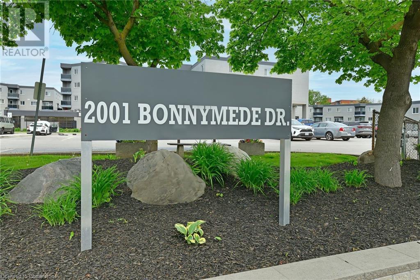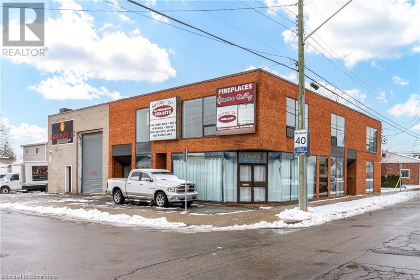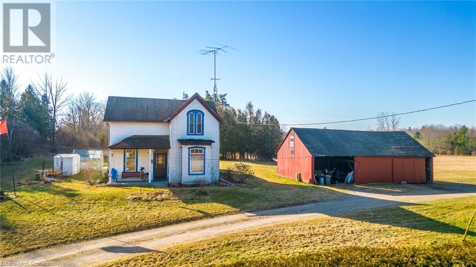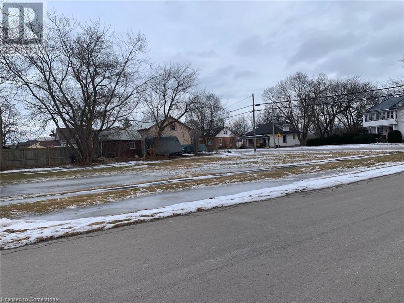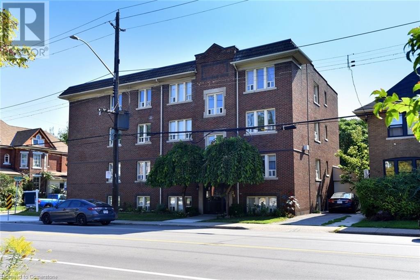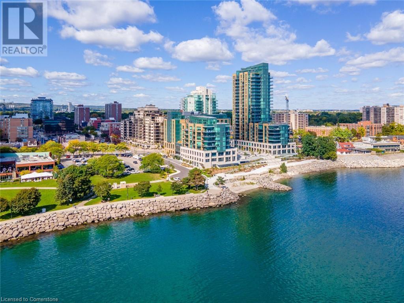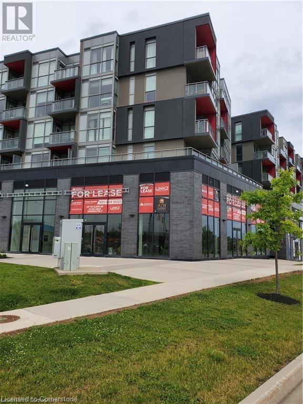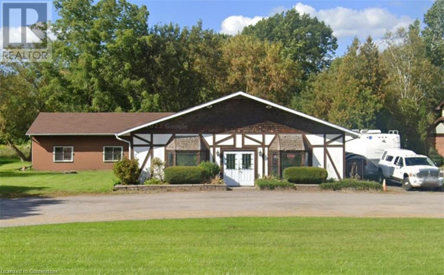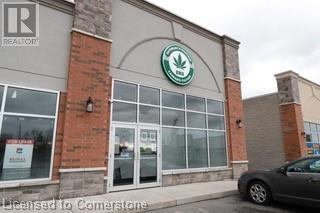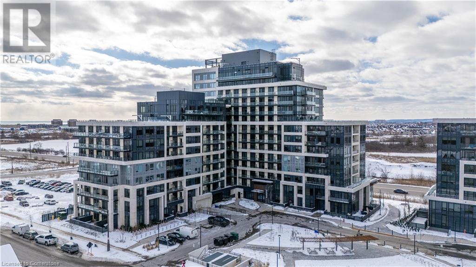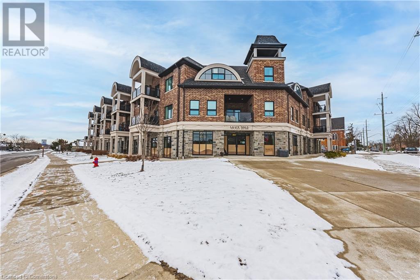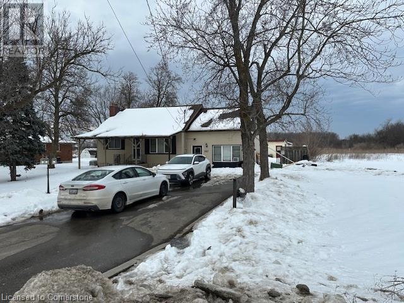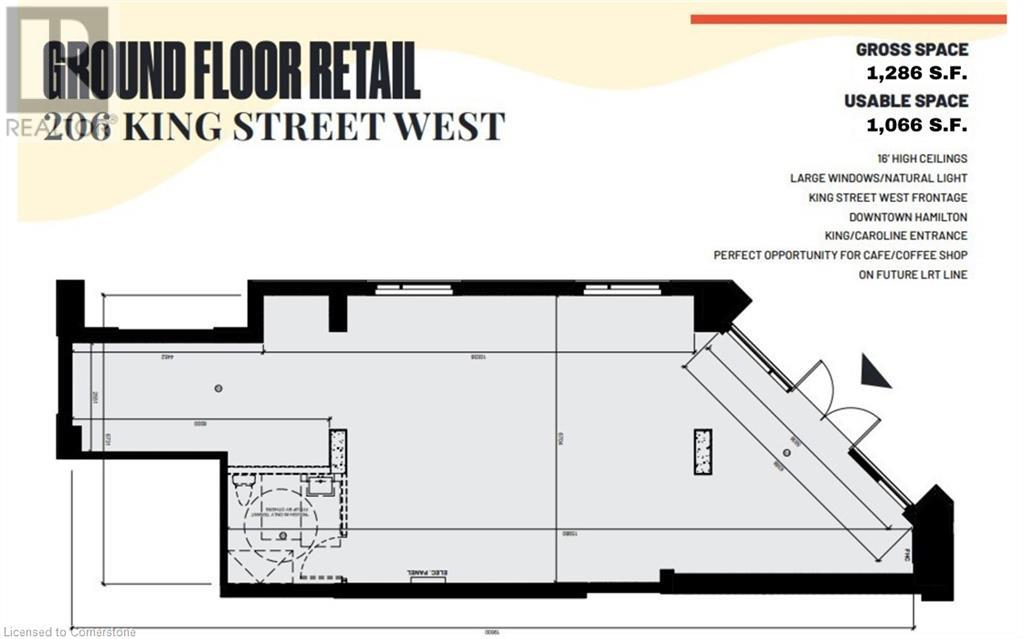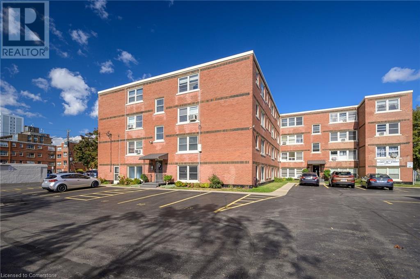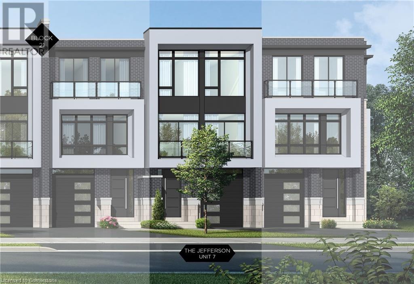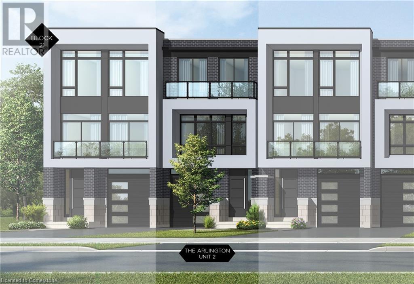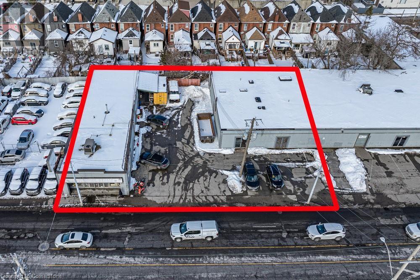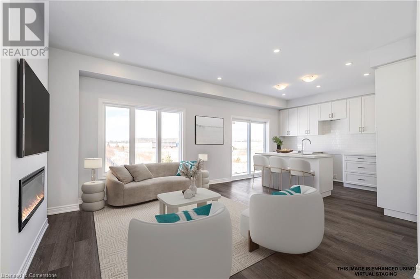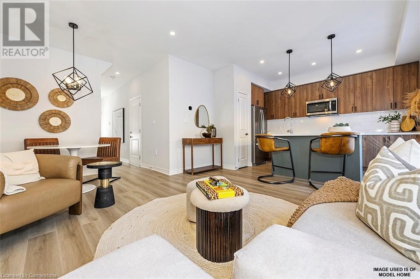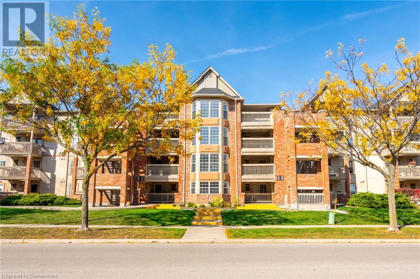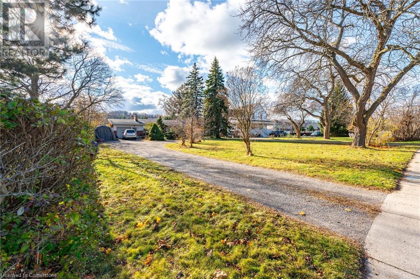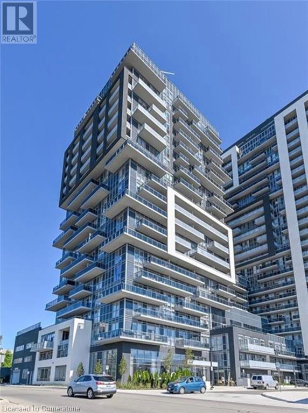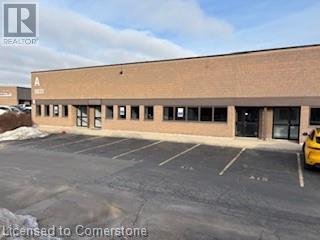417 King Street W
Hamilton, Ontario
INVEST IN THE WEST Hamilton, Well-maintained brick income property featuring three sizable units, including two 2-bedroom apartments and one 1-bedroom . Perfectly zoned for a residential triplex. Prime location for either rental income or a personal residence, with excellent proximity to downtown, shopping centers, local parks. Situated on a key bus line and just a minute from freeway entrances. The property is move-in ready with three separate Furnace systems, updated electrical panels, and a fire escape with deck areas. Numerous upgrades have been completed since 2020. There's also roughed in plumbing in the basement for potential expansion. Units 1 and 3 are rented to reliable tenants keen on extending their leases. An excellent opportunity for a solid long-term investment! (id:59646)
417 King Street W
Hamilton, Ontario
INVEST IN THE WEST Hamilton, Well-maintained brick income property featuring three sizable units, including two 2-bedroom apartments and one 1-bedroom . Perfectly zoned for a residential triplex. Prime location for either rental income or a personal residence, with excellent proximity to downtown, shopping centers, local parks. Situated on a key bus line and just a minute from freeway entrances. The property is move-in ready with separate meters, three separate Furnace systems, updated electrical panels, and a fire escape with deck areas. Some upgrades have been completed since 2020. There's also roughed in plumbing in the basement for potential expansion. Units 1 and 3 are rented to reliable tenants keen on extending their leases. An excellent opportunity for a solid long-term investment. (id:59646)
467 Charlton Avenue East Avenue E Unit# 207
Hamilton, Ontario
Welcome to this stunning 2-bedroom, 2-bathroom corner unit in one of Hamilton’s most sought-after boutique condo buildings on Charlton Ave E. This 937 sq. ft. open-concept living space is bright and airy, featuring breathtaking panoramic views of the city skyline, Hamilton Bay and lush greenery from your private 142 sq. ft. balcony. The modern kitchen is a showstopper, boasting a large quartz island, stainless steel appliances, and upgraded lighting, perfect for entertaining. The primary suite is a tranquil retreat, complete with a generous walk-in closet and a spa-like 4-piece ensuite bathroom with full-size mirrors and custom finishes. The second bedroom offers flexibility for guests, a home office, or additional living space. Additional upgrades include upgraded lighting, and in-suite laundry for ultimate convenience. This unit includes one underground parking space and a private storage locker. The building offers top-tier amenities, including a gym, party room, visitor parking, and access to two oversized 130’ terraces with communal BBQ. Located just minutes from major highways (403, QEW, LINC), McMaster University, the GO Station, Hospital, community center and Hamilton’s vibrant restaurants & cafés, this home combines the best of city convenience and tranquil living. Outdoor enthusiasts will love the Radial Trail, just steps from your door, offering direct access to some of the best walking and biking trails in the city. With heat and water included in the condo fees, this home offers low-maintenance, high-quality living in a prime Hamilton location. Don’t miss out on this incredible opportunity—book your private showing today! (id:59646)
1901 Rymal Road E
Hamilton, Ontario
Prime Development Opportunity on Rymal Road – Assemble 4 Parcels for Maximum Potential! 1893, 1897 & 1899 , 1901 Rymal Road, Hamilton, Unlock the full potential of this purpose-built apartment site by assembling all three parcels, Zoning: C5 Mixed-Use Zoning approved, allowing for 6 to 12 floors. Unit Potential: Build 200+ units (buyer to confirm with the City of Hamilton. Infrastructure: Road widened with services at the property line. Turnkey Building Option: We can connect you with a CMHC approved builder to streamline your project. Vendor Financing: Vendor may consider a Vendor Take-Back (VTB) Mortgage for qualified buyers. This is a rare chance to acquire a high-visibility development site in a growing area with incredible potential for residential and commercial success. Don’t miss this opportunity to shape the future of Rymal Road (id:59646)
19 Sutherland Street E
Caledonia, Ontario
THIS UNIQUE OPPORTUNITY TO PURCHASE A LONG STANDING BODY SHOP BUSINESS AND BUILDING HAVING BEEN FOUNDED AND OPERATED AS A FAMILY BUSINESS FOR TWO GENERATIONS. OVER ITS FORTY (40) YEARS OPERATION, THE BUSINESS HAS EARNED A REPUTATION FOR QUALITY AND SERVICE AT A REASONABLE PRICE AND IS KNOWN AS A TRUSTED AND RESPECTED SERVICE PROVIDER WITHIN THE COMMUNITY AND TO THE INSURANCE INDUSTRY. THE BUSINESS COMES FULLY EQUIPPED WITH THE REQUIRED TRADE TOOLS FOR BODY SHOP REPAIRS. THE MAIN WORKSHOP HAS A DRIVE CLEARANCE OF 12 FT (LEFT) AND 10 FT (RIGHT) AND IS APPROXIMATELY 60 FT X 47FT INCLUSIVE OF THE PAINT BOOTH. IN ADDITION THERE IS A PAINT STORAGE ROOM, OFFICE SPACE AND TWO CAR GARAGE OFFERING TWO ADDITIONAL WORK BAYS AND STORAGE. THE BUILDING LOT ALLOWS FOR APPROXIMATELY 8 CAR PARKING SPOTS TO THE NORTH SIDE OF THE BUILDING AND IN FRONT OF THE MAIN ROLLER DOOR ENTRANCE TO THE WORKSHOP. BUILDING IS HEATED CIA A GAS BOILER SYSTEM AND ELEMENT HEATING. POWER IS 220 AMP 3 PHASE. CURRENTLY USING WATER BORNE PAINT SYSTEM. BUILDING IS BEING SOLD AS IS. BUYER TO COMPLETE OWN DUE DILIGENCE ON BUILDING AND COMPLETE INSPECTION AS REQUIRED. (id:59646)
121 King Street E
Stoney Creek, Ontario
Great opportunity and potential for investor or builder, located in the heart of Stoney Creek. Close to all amenities. 1.5 storey home situated on large L-shaped lot with possible rear lot severance. Renovate the existing home or divide into 2 larger lots. (id:59646)
33 Villiers Street Unit# 103
Toronto, Ontario
2 MONTHS FREE RENT! Approximately 800 Square Feet T.M.I and Utilities is the responsibility of the tenant. The space comprises 2 adjoining rooms, one setup as a post-production studio, and the other as an cpen concept office environment Located in the heart of the film/TV district, the newly renovated space is best suited for production studios/offices, creative, advertising, designers, distribution, marketing, programmers, animators, editors, writers etc. The space is located in a very convenient location, with direct access to Don Valley parkway north, and a couple blocks to the Gardiner Expressway West Onramp. Suites include:- Free company parking (including 2 reserved spaces).- Pre-wired for High Speed Fiber Internet- Board Room Facilities- Kitchenette- TTC Access-24/7 access- Independent Alarm System- Climate controlled (id:59646)
33 Villiers Street Unit# 104
Toronto, Ontario
2 MONTHS FREE RENT! Ground Floor Studio / Office Space Available Approximately 450 square feet T.M.I ($6.00 PER SQFT) and Utilities ($150.00 PER MONTH) are the responsibility of the tenant. Located in the heart of the film/TV District, the newly renovated space is best suited for production studios/offices, creative, advertising, designers, distribution, marketing, programers, animators, editors, writers, etc. The space is located in a very convenient location with direct access to Don Valley Parkway north, and a couple blocks to the Gardiner Expressway West Onramp. Suites Include :- Free company parking (included 1 reserved spaces). - Pre-wired High Speed Fiber Internet - Board Room Facilities - Kitchenette - TTC Access - 24/7 access Alarm System- Climate Controlled (id:59646)
33 Villiers Street Unit# 107
Toronto, Ontario
2 MONTHS FREE RENT! Measuring approximately 1054sq/ft and situated at the heart of Toronto's popular Film District, this space has a lot of potential, especially for those in the creative industries, (production offices, photography, creative, advertising, designers, distribution, marketing, programmers, animators, editors, writers etc). The space comes with access to recording, rehearsal and post production facilities on site as well as more standard amenities such as a kitchen, boardroom and parking. PRIVATE DECK Location information Toronto Film District is world famous for it's creative prowess and draws creative types from all over the city. This facility takes full advantage of this influential location whilst only being a short stroll from the downtown core and can be easily reached from Gardiner Expressway to the west, and DVP to the east. TMI $6.00 per sq feet. 2 parking is included, tenant pays hydro and internet. (id:59646)
2141 Country Club Drive Unit# 7
Burlington, Ontario
Nestled in Burlington's prestigious Millcroft community, this executive townhome offers upscale living in a quiet, well-maintained complex just steps from Millcroft Golf Club. The beautifully upgraded eat-in kitchen is a standout, featuring stone countertops, a farmhouse sink, custom built-in eating area, and an incredible high-end gas stove, perfect for entertaining or everyday living. Hardwood flooring flows throughout, leading to a spacious living room with abundant pot lights, a gas fireplace and a bright dining area with a walkout to a private interlock patio and garden. An updated 2pc bath completes the main level. Upstairs, the gleaming hardwood continues to the primary suite, which is a true retreat, complete with a walk-in closet and a spa-inspired ensuite featuring a glass-enclosed shower and dual vanity. Two additional bedrooms, another full 4pc bath, and a convenient second-floor laundry room complete the level. Additional highlights include two driveway parking spaces plus a full garage. Located just minutes from highway access (QEW, 407, and 403) for an easy commute, this home is also close to top-rated schools, scenic parks, and some of Burlington's best shopping. Enjoy the convenience of multiple grocery stores, as well as a variety of restaurants, cafes, and shops at Appleby Crossing and Millcroft Shopping Centre. This is refined townhome living in one of Burlington's most sought-after neighborhoods, don't miss it! (id:59646)
1325 Main Street E
Hamilton, Ontario
Located in a high-visibility area directly across from the exciting new developments at the former Delta High school. This approx. 1,000 sq.ft. unit offers enless potential. Ideal for a takout restaurant, office, retail or service-based business. With excellent exposure, foot traffic and immediate availability, this is a fantastic opportunity to establish your business in a thriving area. (id:59646)
2 Willow Street Unit# 41
Paris, Ontario
Exceptional location! Enjoy this fantastic move-in ready bungalow townhome situated right beside the Grand River. The open concept layout features a large sun-filled living room, 2 bedrooms and 2 bathrooms. Perfect, modern kitchen with stainless steel appliances and granite countertops. Head to back of the unit to find 2 great sized bedrooms with the primary bedroom offering a 3 pc ensuite, walk in closet and private balcony. Convenient in-suite laundry. Close to downtown, amenities and easy highway access. Simply unpack & relax. (id:59646)
2001 Bonnymede Drive Unit# 140
Mississauga, Ontario
Welcome to 2001 Bonnymede Dr., Unit 140 - a fantastic open concept 2 storey, 2 bedroom + den condo that has large west windows facing west allowing for an abundance of natural sunlight. It boasts 2 balconies as well as in-suite laundry facilities including laundry tub. Brand new laminate flooring on the stairs and 2nd level. The large exclusive locker is conveniently located steps from the unit. The building is well situated close to QEW, shopping, banking, LCBO, Clarkson Village as well as walking distance to GO transit for an easy commute to downtown Toronto. We look forward to welcoming you to this amazing unit in Building 2 on the 4th floor. (id:59646)
1645 Main Street E
Hamilton, Ontario
This exceptionally built almost 8405 sq ft all brick commercial building offers an ideal live-work opportunity or a prime commercial space to grow your business. Located in the heart of downtown Hamilton, perfectly positioned on a corner lot offering prominent signage and unbeatable exposure. The industrial shop boasts a massive open area with a 21-foot ceiling, an upper-level mezzanine storage area, a heavy-duty (3 metric tonne) commercial crane, hydro and independent heat. There is a bright front showroom with a luxurious full bathroom, as well as a large main level office space or warehouse with a 2-piece bath, and a kitchen with gas fireplace that opens to a stunning outdoor entertaining oasis with inground pool, stamped concrete, outdoor kitchen, and a stone fireplace. This area can also be converted back to extra parking for primary commercial users. The upper level, previously used as premium office space, is currently set up as a luxurious residential living space with two bedrooms, two full baths, and a laundry room including a gourmet kitchen with granite counters, large living areas with high end gas fireplaces, and a primary bedroom with lavish ensuite. There are two accesses from inside the showroom or directly from outside the building. The full unfinished basement provides abundant storage and houses all the mechanicals with access doors also leading directly outside. This rare property offers endless possibilities offering irreplaceable value. (id:59646)
19 Hamilton St Street Unit# 3
St. Thomas, Ontario
Updated 2 bedroom apartment located in the Heart Of St. Thomas. This unit features upgraded flooring, new kitchen and modern bathroom. Apartment offers in-building laundry facilities one (1) parking spot with additional parking spots available for $75.00 per month, and rear conservation area and walk-way. Tenant responsible for their own Hydro. Great unit and location. Please be aware all potential tenants will require an Equifax Credit Report, Proof of Employment and Pay Stubs, and a minimum of 3 referrals, with no exceptions. Only fully qualified tenants will be considered. (id:59646)
4161 Morris Drive Unit# 1
Burlington, Ontario
Small 2600 sq ft light use Industrial Unit available For Lease. Space includes warehouse area with one drive in shipping door. Approximately 860 sq ft of office space with two washrooms. Plenty of on site parking , good exposure to Morris Dr. Signage available above unit, close access to QEW via Walkers Line. Showings during during normal business hours Monday - Friday. No automotive uses. (id:59646)
360 N Wentworth Street N Unit# 2
Hamilton, Ontario
Great space in the heart of the industrial sector with drive-in doors. 16 ft clear height. 5 offices. M6 zoning allows for many uses. Available immediately. (id:59646)
962 Concession 10 Road W
Puslinch, Ontario
Enjoy this 76-acre property with an original 1850’s farmhouse on it. This home has been lovingly maintained by the same family for the past 64 years and is in great shape from top to bottom! The long driveway leading from the road and expansive front yard provides good privacy from the hustle and bustle of the street. This land was farmed decades ago, but currently has about 1/4 of the property cleared, and the remaining acreage is bush and trees. Currently zoned A2. Fantastic highway access and so close to amenities in Carlisle, Waterdown, and Puslinch. This is an amazing opportunity to own acreage and build your dream home. Future potential to add second, detached dwelling pending Hamilton by-law (policy C.3.1.2 e) passing. Buyer to complete due diligence. Don’t be TOO LATE*! *REG TM. RSA. (id:59646)
789 Woodward Avenue Unit# 1a & 2
Hamilton, Ontario
Approximately 5,839 sq ft of warehouse and office area. Currently used as a truck repair center. Quick access to Nikola Tesla, QEW and Red Hill. Ceiling height in warehouse 14ft to bottom of Truss and 19.2 ft to deck. Drive in overhead door 12x12 feet. (id:59646)
16 Main Street W
Selkirk, Ontario
There are not many lots left in the quaint rural villages of Haldimand, and this one is just a minute or two away from the shores of Lake Erie. 16 Main Street West is a nice level corner lot in Selkirk awaiting your inspiration. Walk to church, the library, cafe or corner store in a community with a calm and relaxed atmosphere. (id:59646)
29 Sherman Avenue S Unit# 6
Hamilton, Ontario
Location, Location, Location! Attention all first-time buyers, or downsizers! You asked for affordability? You got it! Nestled in Hamilton’s “Stipley South Neighbourhood”, you will find your new home! This well maintained 2 Bedroom condo, is oozing with charm and character! Features include: Gleaming Hardwood Floors; Bleached Oak Kitchen Cupboards; lots of Natural light and carpet free! A handy rear entrance makes it easy to bring in your groceries from your owned parking spot! Coin operated laundry facilities on the premises. Minutes to Shopping, Restaurants, Tim Horton’s Field and steps to Public Transit, including Hamilton’s proposed LRT!! Nothing to do but move in and enjoy! Shop and compare – you’ll love what this cute and spotless building has to offer! (id:59646)
474 Barton Street E
Hamilton, Ontario
Welcome to this fantastic investment opportunity! This commercial property is situated in a prime location with high traffic, making it an ideal spot for any business. The storefront on the main level offers excellent visibility and is perfect for attracting customers. In addition to the store front, there is also a separate unit in the basement, offering a convenient living arrangement for the owner or an additional commercial tenant! The upper level boasts a spacious two-bedroom apartment with a sunroom, offering a comfortable living space with plenty of natural light. Both the main floor and upper level have separate meters, providing flexibility and convenience for tenants. This property has had some recent updates, ensuring that it is in move-in condition and ready for occupancy. Don't miss out on this excellent investment opportunity in a high-traffic location with multiple income streams! Contact today to schedule a showing and see for yourself the potential of this property! (id:59646)
2060 Lakeshore Road Unit# 1401
Burlington, Ontario
RARE opportunity to own a high-quality prestigious waterfront 2 bedroom & a Den, 2 bathroom, 1270+ sqft condo in Downtown Burlington. Welcome to Bridgewater Private Residences. This luxurious corner suite features breathtaking views of Lake Ontario and downtown Burlington from an oversized private balcony, an open-concept state-of-the-art kitchen surrounded by floor-to-ceiling windows, and two large bedrooms with fully upgraded 4 and 5-piece en-suite bathrooms. Complimented by a bright and spacious Den, this condo truly has it all. Over $70,000 worth of builder upgrades including top-quality Thermador appliances, Barzotti cabinets, an oversized island with quartz countertops that chefs only dream of, a built-in fridge and convection oven, engineered hardwood flooring, custom lighting throughout, and custom wall and ceiling finishes. A 5-piece en-suite bathroom complements the primary bedroom overlooking Burlington downtown core. Enjoy perks such as access to the indoor pool, spa and restaurant at the attached Boutique Pearle Hotel. With 2 parking spots (with EV charger roughed-in) and a storage locker conveniently located in the underground garage, this unique property will exceed the highest of expectations. Book your showing today and get ready to be amazed. (id:59646)
7711 Green Vista Gate Unit# 303
Niagara Falls, Ontario
This rare 1,563 sq. ft. 2-storey condo offers a unique layout with hallway access from both levels, creating a living space unmatched by traditional one-floor plans. One level features two bedrooms, while the other offers a private third bedroom, providing flexibility for families, guests, or a home office. Experience resort-style golf club community living in the prestigious Thundering Waters Golf Club. Enjoy breathtaking views of lush greenery and the course through floor-to-ceiling windows or from your outdoor terrace overlooking the golf course. Designed for upscale living, this unit features high-end finishes and 9-ft ceilings. Additional perks include underground parking for two large vehicles (tandem), on-site security, and world-class amenities such as an indoor pool, hot tub, yoga studio, gym, designer lounge, party room, guest suites, and concierge service. (id:59646)
5260 Dundas Street Unit# C319
Burlington, Ontario
1 bed, 1 bath + den stylish condo in the desirable Orchard community. 1 parking, Access to balcony. Nice size bedroom. Well-appointed Full Bathroom. Amenities include: luxurious contemporary designer lobby with on-site concierge, gym, plunge pools with men & women’s change rooms, party room, games room & outdoor upper & lower terrace. Great location for commuters, walk to shopping, schools, park sand hiking trails. Features Area Influences: School Bus Route ,Close to restaurants, shopping, Hwy 407, 403,QEW. (id:59646)
39 Robinson Street N Unit# 6
Grimsby, Ontario
Prime Location & Modern Living! Discover the perfect blend of comfort and convenience in this beautifully updated 2-bedroom, 2-bathroom townhome. The open-concept kitchen boasts stunning quartz countertops, stainless steel appliances, built-in bench seating and a newly added alcove with custom live edge wood counter, the ideal space for morning coffee or entertaining. Relax and unwind in the bright and open living room or on your private, covered outdoor terrace. The lower level features a primary bedroom, a large wall to wall walk-in closet, along with a 3-piece ensuite bathroom. Laundry is conveniently located just outside the main bedroom. The second bedroom has large windows and ample closet space. The 4-piece upstairs bathroom includes a jacuzzi soaking tub. There is a built-in refinished garage with ample storage space and inside entry for easy access. Exceptionally well-maintained property with low condo fees($296/month). Pet friendly. Nestled in a quiet area overlooking green space, yet just minutes from downtown Grimsby, Lake Ontario, transit, easy access to the highway, and the renowned Niagara Wine Route. This property is an excellent opportunity for investors, first-time homebuyers, or those looking to simplify their lifestyle. Move in ready, all you need to do is unpack! (id:59646)
1221 W Dundas St W S/s W
Dundas, Ontario
Up to 3,900 sq ft available of warehouse space. Great central location near Peters Corners, 30 minutes to Cambridge, Hamilton, and Brantford. Heated space with small office area, 2 man doors, 1 high roll up door, parking for 10 cars. Warehouse use only, NO manufacturing. Call for more details. (id:59646)
200 Stinson Street Unit# 104
Hamilton, Ontario
Welcome to the historic Stinson Lofts with its unique blend of old-world charm and modern elegance. This main-floor corner unit offers a spacious open-concept design with rich hardwood floors while preserving the character of the original Stinson School. Exposed brick accents create a warm and inviting atmosphere, leading into a bright kitchen, living, and dining area. The stylish eat-in kitchen features a quartz countertop breakfast bar and comes equipped with stainless steel appliances, including a fridge, stove, dishwasher, micro range hood, and a laundry closet with a stackable washer and dryer. The living and dining space opens on to a private patio, perfect for relaxing or entertaining. Just steps away, an onsite playground provides a fun retreat for kids, all set against the picturesque backdrop of the escarpment. The primary bedroom includes dual closets and a sleek three-piece ensuite. Through the French doors beside the kitchen, you’ll find a unique and versatile bedroom suite. This space includes a hallway—ideal for a home office—a three-piece bathroom, and an expansive bedroom with built-in bookshelves. Thought to have once been the kindergarten rooms of the original 1894 Stinson School, this one-of-a-kind unit seamlessly combines historic character with contemporary living. (id:59646)
220 Main Street Unit# 6
Bath, Ontario
Sale of legal cannabis store. Newly renovated, beautiful, high-end furnishing and finishes. Turn key opportunity with proper licensing in place. Can be used for other business opportunities as well. Newer mall location with ample parking. (id:59646)
1966 Main Street W Unit# 402
Hamilton, Ontario
STUNNINGLY WELL KEPT & SPACOUS 3 BEDROOM 2 BATHROOM UNIT WITH PARK VIEWS. MASTER BEDROOM WITH 2PC ENSUITE AND WALK IN CLOSET. STEPS AWAY FROM TRAILS AND CLOSE TO DUNDAS VALLEY CONSERVATION, HAMILTON'S WATERFALLS, SHOPPING, RESTARUANTS, MC MASTER HOSPITAL/ UNIVERSITY AND MANY MORE AMENITIES. A FANTASTIC LOCATION WITH CLOSE HIGHWAY ACCESS TO THE 401 AND LINC & BUS ROUTES. THE COMPLEX FEATURES, AN INDOOR SALT WATER POOL, SAUNA, LARGE GYM, PARTY ROOM, LARGE VISITOR PARKING AND MUCH MORE. 1 EXCLUSIVE PARKING SPOT AND LOCKER, INCLUSIONS: FRIDGE, STOVE & DISHWASHER (NEW). CALL TODAY FOR YOUR PERSONAL PROPERTY TOUR! (id:59646)
2 Willow Street Unit# 41
Paris, Ontario
Discover the charm of this stunning, move-in-ready bungalow townhome, perfectly nestled beside the scenic Grand River. Enjoy the vibrant, open-concept layout that flows effortlessly from a bright and spacious living room into a modern kitchen featuring beautiful granite countertops and sleek stainless steel appliances. The home boasts two generously sized bedrooms, with the primary suite offering a luxurious 3-piece ensuite, walk-in closet, and private balcony for peaceful relaxation. Additional conveniences include in-suite laundry. Ideally located just minutes from downtown Paris, with easy access to amenities and major highways, this home offers the perfect blend of tranquility and convenience. Don’t miss your chance to experience riverside living at its finest—just unpack and start enjoying! (id:59646)
3200 William Coltson Avenue Unit# 608
Oakville, Ontario
Don't miss out on this spacious & modern 2 bed, 2 bath unit at Upper West Side Condos built by Branthaven. This corner unit features a large & private, 170sq ft terrace with gorgeous views of Oakville! This unit also comes with 1 underground parking space & locker. The building amenities include: 24/7 Concierge, Fitness Centre, Pet Spa & Multiple Party Rooms with a Rooftop Terrace. Close proximity to Highways, Restaurants, Shopping, Hospital, Sheridan College & Amazing Schools. (id:59646)
488 Catharine Street N
Hamilton, Ontario
Fresh. Modern. Totally on point. This 2-bedroom rental is bringing all the right vibes. Step into a bright, open space where style meets comfort. The glass-railed staircase sets the tone, while the exposed brick wall in the living room adds that raw, urban edge. The kitchen? Straight-up goals with stainless steel appliances, rustic floating shelves, and sleek quartz countertops. The primary bedroom is an absolute dream—soaring ceilings, tons of closet space, and just steps from a spa-like bathroom with a glass shower that steals the show plus in-suite laundry. Location? You’re in the heart of it all! A short stroll to the waterfront for hikes, bike rides, or sunset views. Wander over to James Street North to hit up trendy shops, cozy cafés, and the hottest restaurants. West Harbour GO is just around the corner, making commuting a breeze. This is city living at its best—don’t sleep on it. (id:59646)
2605 Binbrook Road Unit# 3/c
Binbrook, Ontario
Don't Miss Out On This Great Opportunity To Lease A Main-Level Office In The Heart of Binbrook With Street Parking And Exposure To A Busy Street! *** Almost 900sqft with a private Office, Board Room, Common Work Space, 1 - 3 piece Washroom and Lots Of Sunlight. Great Tenanted Building- which leaves lots of opportunities and options. Conveniently Located Across close to famiy friendly neighbourhoods, Tim Hortons, Food Restaurants, Shoppes Drug Mart and the Grocery Store. ZONING C5a exception: 570, 596. Buyer to Verify Zoning and Uses. (id:59646)
1907 Rymal Road E
Hamilton, Ontario
Prime Development Opportunity on Rymal Road – Assemble 5 Parcels for Maximum Potential! 1893, 1897 & 1899 , 1901, 1907 Rymal Road, Hamilton, Unlock the full potential of this purpose-built apartment site by assembling all three parcels, Zoning: C5 Mixed-Use Zoning approved, allowing for 6 to 12 floors. Unit Potential: Build 200+ units (buyer to confirm with the City of Hamilton. Infrastructure: Road widened with services at the property line. Turnkey Building Option: We can connect you with a CMHC approved builder to streamline your project. Vendor Financing: Vendor may consider a Vendor Take-Back (VTB) Mortgage for qualified buyers. This is a rare chance to acquire a high-visibility development site in a growing area with incredible potential for residential and commercial success. Don’t miss this opportunity to shape the future of Rymal Road (id:59646)
206 King Street W
Hamilton, Ontario
Prime ground-floor retail opportunity at the brand new Radio Arts Condos in the heart of Downtown Hamilton! This exceptional space, available for lease or sale, boasts prominent King Street West frontage with large windows, ensuring maximum visibility and a built-in customer base from the 122 residential suites above. Sidewalk level access makes for easy walk-in traffic. Soaring 16' ceilings and abundant natural light create an inviting atmosphere, while convenient access via King/Caroline and the future LRT line enhance accessibility. This commercial space is ideal for coffee shops, restaurants, or a variety of retail ventures seeking a thriving downtown location. Taxes not assessed yet (id:59646)
5 East 36th Street Unit# 205c
Hamilton, Ontario
Discover incredible million dollar cityscape views, from this coveted second-floor, 2-bedroom suite filled with natural light. Situated in a convenient mountain neighbourhood, you're just steps away from the trendy shops on Concession St. and the picturesque Mountain Brow trails. The large living and dining area offers spectacular views of Hamilton, Lake Ontario, and even Toronto. The kitchen is designed for functionality with ample cabinetry. The spacious primary bedroom features incredible views, complemented by a full 4-piece bathroom and a second bedroom. The Eastbrow Cooperative's private grounds are meticulously maintained, with beautiful gardens and a fenced yard offering easy access to walking and biking paths. With excellent transit connections and all amenities close by, surface and garage parking are also available. Don't miss out--book your showing today! (id:59646)
550 North Service Road Unit# 609
Grimsby, Ontario
Welcome to waterfront living in beautiful Grimsby! This amazing new condo is located in the gateway to wine country, close to the QEW making it a highly desired location! Enjoy maintenance free living with amazing amenities such as a fabulous rooftop terrace, posh party room, gym, yoga, and a business board room. The unit has many high-end upgrades such as quartz, new flooring, floor to ceiling windows and stellar lake views! Comes with a parking spot, locker and in-suite laundry. Perfect for young professionals or downsizers. (id:59646)
21 Block Unit# 7
Oakville, Ontario
Nestled in an immensely desired mature pocket of Old Oakville, this exclusive Fernbrook development, aptly named Lifestyles at South East Oakville, offers the ease, convenience and allure of new while honouring the tradition of a well-established neighbourhood. A selection of distinct models, each magnificently crafted, with spacious layouts, heightened ceilings and thoughtful distinctions between entertaining and contemporary gathering spaces. A true exhibit of flawless design and impeccable taste. The Jefferson; 3,748 sqft of finished space, 3 beds, 3 full baths + 2 half baths, this model includes 576 FIN sqft in the LL. A few optional layouts ground + upper. Garage w/interior access to mudroom, ground floor laundry, walk-in closet, full bath + family room w/French door to rear yard. A private elevator services all levels. Quality finishes are evident; with 10 ceilings on the main, 9 on the ground & upper levels. Large glazing throughout, glass sliders to both rear terraces & front terrace. Quality millwork & flooring choices. Customize stone for kitchen & baths, gas fireplace, central vacuum, recessed LED pot lights & smart home wiring. Chefs kitchen w/top appliances, dedicated breakfast, overlooking great room. Primary retreat impresses with large dressing, private terrace & spa bath. No detail or comfort will be overlooked, with high efficiency HVAC, low flow Toto lavatories, high R-value insulation, including fully drywalled, primed & gas proofed garage interiors. Expansive outdoor spaces; three terraces & a full rear yard. Perfectly positioned within a canopy of century old trees, a stones throw to the state-of-the-art Oakville Trafalgar Community Centre and a short walk to Oakvilles downtown core, harbour and lakeside parks. This is a landmark exclusive development in one of Canadas most exclusive communities. Only a handful of townhomes left. Full Tarion warranty. Occupation estimated summer 2026. (id:59646)
21 Block Unit# 2
Oakville, Ontario
Nestled in an immensely desired mature pocket of Old Oakville, this exclusive Fernbrook development, aptly named Lifestyles at South East Oakville, offers the ease, convenience and allure of new while honouring the tradition of a well-established neighbourhood. A selection of distinct models, each magnificently crafted, with spacious layouts, heightened ceilings and thoughtful distinctions between entertaining and contemporary gathering spaces. A true exhibit of flawless design and impeccable taste. The Arlington; 3,677 sqft of finished space, 3 beds, 3 full baths + 2 half baths, this model includes 622 FIN sqft in the LL. A few optional layouts ground + upper. Garage w/interior access to mudroom, ground floor laundry, walk-in closet, full bath + family room w/French door to rear yard. A private elevator services all levels. Quality finishes are evident; with 10 ceilings on the main, 9 on the ground & upper levels. Large glazing throughout, glass sliders to both rear terraces & front terrace. Quality millwork & flooring choices. Customize stone for kitchen & baths, gas fireplace, central vacuum, recessed LED pot lights & smart home wiring. Chefs kitchen w/top appliances, dedicated breakfast, overlooking great room. Primary retreat impresses with large dressing, private terrace & spa bath. No detail or comfort will be overlooked, with high efficiency HVAC, low flow Toto lavatories, high R-value insulation, including fully drywalled, primed & gas proofed garage interiors. Expansive outdoor spaces; three terraces & a full rear yard. Perfectly positioned within a canopy of century old trees, a stones throw to the state-of-the-art Oakville Trafalgar Community Centre and a short walk to Oakvilles downtown core, harbour and lakeside parks. This is a landmark exclusive development in one of Canadas most exclusive communities. Only a handful of townhomes left. Full Tarion warranty. Occupation estimated summer 2026. (id:59646)
959 Barton Street E
Hamilton, Ontario
Prime Commercial Space for Lease - High traffic Barton St. E. Don't miss this incredible opportunity to establish your business in a prime commercial space on bustling Barton Street in Hamilton. Located in a high-exposure area with steady pedestrian and vehicle traffic, this property is ideal for retail or service based businesses. Grab the chance to grow your business in one of Hamilton's busiest corridors. (id:59646)
205 Thames Way Unit# 44
Hamilton, Ontario
Welcome to HAMPTON PARK a NEW COMMUNITY by DiCENZO HOMES of LUXURY TOWNES in the MOUNT HOPE neighbourhood of HAMILTON. STUCCO, STONE & BRICK front exteriors invite you INSIDE to PURE PERFECTION OF UPGRADED ELEGANCE. VINYL PLANK FLOORING leads you to an UPGRADED FLOORPLAN that ANY AT HOME CHEFS could set up “shop”. STYLISH WHITE SHAKER STYLE CABINETRY soars to the CEILING with a DEEP UPPER FRIDGE CABINET & CUSTOM PANTRY. GLOSSY WHITE BACKSPLASH & SLEEK STONE COUNTERTOPS extend to the LARGE ISLAND that YOU can CREATE & STILL ENGAGE with family & friends while they cozy by the fire. This FREEHOLD TOWNE at 1430 sf & 24’ wide prepares a LIVING SPACE hard to leave. When it is time to relax, head up the OAK STAIRS to 3 SPACIOUS BEDROOMS & a PRIMARY BEDROOM with 2 CLOSETS ( 1 walk in ) & a SPA INSPIRED BATHROOM with upgraded PORCELAIN TILE, GLASS FRONT SHOWER with CUSTOM NICHE & LIGHTING. This Unit even has a WALKOUT BASEMENT!!! Just a SHORT DRIVE to EVERYTHING & the best part… this COULD BE HOME in just 30 DAYS!!!! (id:59646)
205 Thames Way Unit# 31
Hamilton, Ontario
$699,900 for a BRAND NEW FREEHOLD TOWNE in HAMPTON PARK by DICENZO HOMES. Wait… I MUST BE DREAMING? Actually, “pinch yourself”…. THE DREAM IS REAL. This FREEHOLD TOWNE is “out of the ground” & just waiting FOR YOU to “pick your DREAM FINISHES”. The stage is set & this 1430 SF TOWNE already boasts an UPGRADED MAIN FLOOR to include OAK STAIRS, VINYL PLANK FLOORING. Upstairs there is 3 SPACIOUS BEDROOMS & UPSTAIRS LAUNDRY. The PRIMARY BEDROOM hosts a LARGE WALK IN CLOSET & ENSUITE with GLASS SHOWER. At THIS PRICE, THIS TOWNE will NOT LAST LONG! (id:59646)
4015 Kilmer Drive Unit# 308
Burlington, Ontario
1 Bedroom + Den condo situated in the desirable Tansley Woods neighbourhood! Enjoy the convenience of in-suite laundry, parking for one vehicle, a storage locker and an additional storage closet off the balcony. Featuring a fantastic open-concept floor plan, tasteful flooring, and light tones throughout. The kitchen is finished with ample cupboard space, an updated backsplash, and a peninsula with seating. The spacious living area features a functional design, ideal for comfortable everyday living and entertaining. Enjoy a large covered balcony, perfect for relaxing outdoors! The bedroom is freshly painted and bright, and features a double closet. The den is a major bonus, offering flexibility as a home office, hobby room, kids’ play area, and more. A tasteful 4-piece bathroom completes this lovely condo. Located in the excellent, walkable community of Tansley Gardens near all amenities, including grocery stores, schools, great restaurants, shops, parks such as Tansley Woods Park, and the Tansley Woods Community Centre with a library and pool. Within a short drive, you'll find the scenic Escarpment with renowned golf courses and trails, as well as easy access to highways 5, 407, the QEW, and public transportation, including the Burlington and Appleby GO stations. Move-in ready, your next home awaits! (id:59646)
246 Main Street E
Grimsby, Ontario
This charming 2-bedroom bungalow, set on just under half an acre of mature, beautifully landscaped grounds in Grimsby, ON, offers both tranquility and convenience. The home features a spacious family room with a cozy gas potbelly stove and vaulted ceilings, creating a welcoming space for relaxation. The formal living room, complete with a wood-burning fireplace, is perfect for family gatherings and entertaining. Located just minutes from the Hospital, QEW, and GO Transit, this property is ideally positioned for easy access to major routes. Its just 30 minutes to the US border, 20 minutes to Hamilton, and an hour to Downtown Toronto. Families will appreciate being close to the new Secondary School. Enjoy the privacy of a large lot while still being close to all the amenities and transportation options you need. This is a fantastic opportunity to own a well-maintained home in a desirable location. (id:59646)
2081 Fairview Street Unit# 1803
Burlington, Ontario
Location, location, location !!! Beautiful unit in the master planned community at Paradigm,Commuter’s dream location within easy reach of all major highways QEW and 403, And steps to GO transit without the drawback of hearing or seeing the train. Close to many Grocery stores and Fairview Mall, 20 Minutes away to McMaster University. Enjoy captivating views of the lake, escarpment, and Burlington skyline from your private balcony with its south-east exposure.“Precedent” model luxuriously appointed with swank finishes and tasteful color choices. Chic white kitchen featuring quartz countertops and functional open concept design makes this unit among the most sought after in all of Paradigm. Take note of the stunning contemporary light fixtures throughout, high-end vinyl plank flooring engineered for durability and aesthetics, floor-to-ceiling windows bathing the space in sunlight, and convenient in-suite laundry.Sophisticated living in resort-like condo complex with unparalleled amenities. (id:59646)
5035 North Service Road Unit# D 5
Burlington, Ontario
Nice little DOCK loading unit. Room for the 26' trucks and no more in front of the dock door. Unit is sprinklers and 600 volt 3 phase power. T.M.I. is estimated to be $4.30 per sq. ft. per annum. (id:59646)
5035 North Service Road Unit# A1
Burlington, Ontario
Fantastic location for both employees and customers. Fronting on the North Service Road just east of Appleby Line this 14,189 sq.ft. warehouse is facing the North Service Road. 5 fully accessible full hight Dock Loading doors for your shipping requirements. This space includes an amazing 3875 sq. ft. of finished office space consisting of a mixture of open to private office space including all the necessary boardroom(s),lunchrooms and more. T.M.I. estimated to be $4.30 p.s.f. for 2025. (id:59646)

