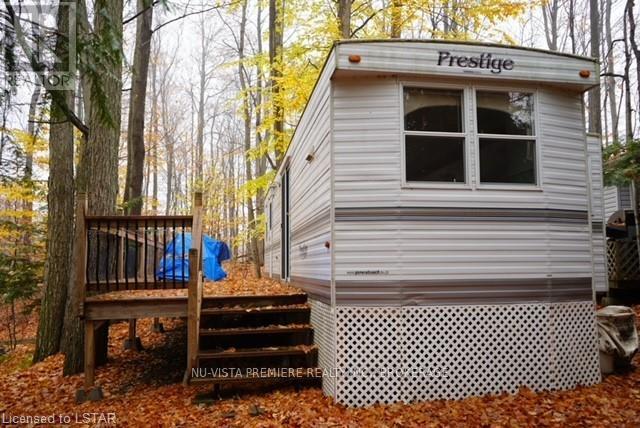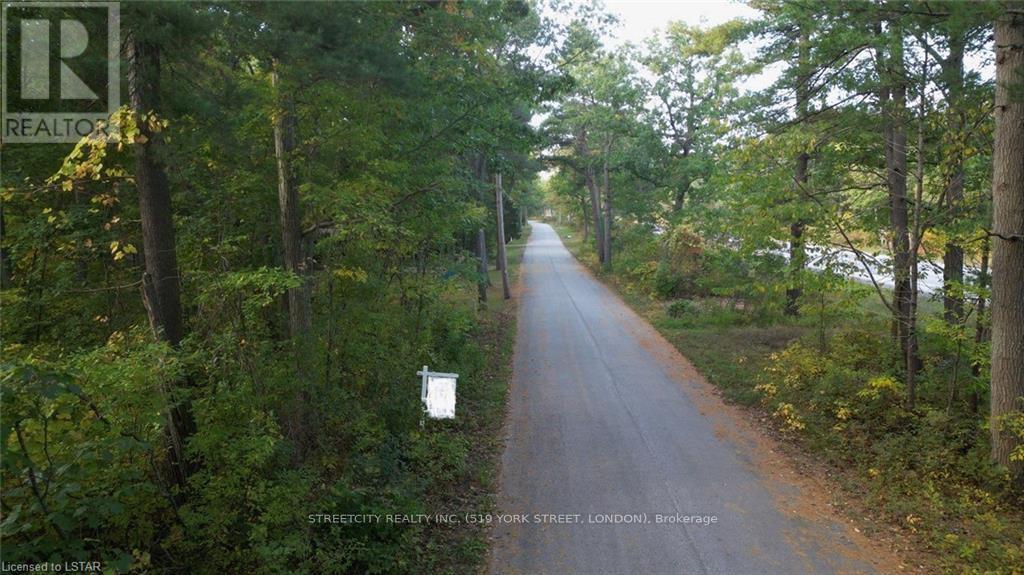23 - 217 Martinet Avenue
London, Ontario
Welcome to unit 23 in the Martinet townhouse community! This 3 bedroom, 2 bathroom townhouse is located in the quiet Martinet community in the beautiful Argyle area. On entering the home, you are welcomed into the entryway with a coat closet that leads you to the kitchen. The beautiful kitchen has been refreshed with new cabinets and countertops as well as stainless steel appliances, providing you with ample storage space as well as countertop space perfect for preparing dinners which is open to the dining area! As you make your way through the dining room, you are welcomed into the spacious and bright living area, with access to your own private deck space outdoors! As you make your way upstairs, you are welcomed with 3 nice sized bedrooms as well as an updated bathroom. As you make your way to the basement, you will find a large finished area, ideal for a TV room, home gym, home office, hobby room, the possibilities are endless! You will also find the laundry room beside a great bonus room located in the basement that has room for your seasonal storage needs and even a nice workshop! This home is located close to shopping, transit, schools, the highway, and so much more! (id:59646)
767 Fanshawe Park Road E
London, Ontario
Calling all Developers and Investors! This infill project has gone through the soft and opportunity costs of Zoning By-Law Amendment and is now zoned R5. This new zoning preliminary allows for 2.5 storey stacked townhouse building, containing 12 dwelling units. The site is located on a desirable urban thoroughfare with an average daily traffic volume of 22,500 vehicles per day. The proposed 12 residential units represent intensification within the Primary Transit Area and the Built-Area Boundary. Take advantage of the work completed and add this Turn-Key project to your portfolio! (id:59646)
35 Main Street E
Bluewater (Zurich), Ontario
Main Street Zurich Automotive Centre Zoned C3 Providing Flexibility of Use Fantastic street exposure Highly functional with 3 service bays. Great Live/Work space on site and is permitted use Large paved front pad Fenced and paved yard on east side of structure (id:59646)
5396 Fisher Line
Plympton-Wyoming (Plympton Wyoming), Ontario
Evergreen: A 46-acre gated property, south of Camlachie in Lambton County, 14 acres of lush lawns and gardens, interspersed with ponds and walking bridges. The property also has a wooded sector with 25,000 trees. The centerpiece of this estate is a five-bedroom, two-storey home with a finished basement and backyard retreat with a saltwater pool, hot tub, fire pit and barbecue patio. Inside, The kitchen, bathrooms and laundry have recently been fully renovated. The kitchen’s focal point is the large working island with Cambria counter, sleek appliances including a dual-fuel six-burner range and steam oven. A dinette accesses the backyard and adjacent two-storey great room with an 18-foot floor-to-ceiling fireplace, open to the upper floor on either side. The main floor also includes an office, a separate dining room, powder room, laundry and the primary suite. Its ensuite features a custom glass shower with a rainfall head and body jets. The upper level offers three bedrooms and the main bath with custom shower and free-standing soaker tub. The finished lower level includes a bedroom and three-piece bathroom plus a office/den , a large recreation room with a gas fireplace and oak bar and walk-out to the rear patio and three-level pool with fibre optic lights and self-cleaning jets. An adjacent pool house features a great room with a fireplace and cedar-lined sauna. In addition to its idyllic park-like appeal, this property offers a 50X120’ Robertson pre-engineered metal drive shed. 30’ ceiling, in-floor heating, radiant ceiling heat, LED lighting and electrical service ideal for a home-based business, storage for RVs, boats, ATVs and other rec. vehicles. The property also includes a smaller drive shed with an addition for a workout room and water treatment tanks, plus a 2,300sq ft. coverall structure. Less than half an hour to Sarnia, 45 minutes to London or Grand Bend and eight minutes to Hwy 402. Lake Huron’s iconic beaches just 15 minutes away. (id:59646)
69 - 76735 Wildwood Line
Bluewater (Bayfield), Ontario
Don't miss this amazing opportunity to join the sought after park ""Wildwood by the River"". Just minutes from the charming village of Bayfield, centrally located between Grand Bend & Goderich & very close to the breathtaking shores of Lake Huron.\r\nIncluded with the property membership is a well maintained General Coach Prestige trailer (2006) W/ 1 bedroom/closet, 1 full bath, living/dining area, & full kitchen with plenty of storage. The trailer comes fully furnished including kitchen plates, pots & pans etc. Enjoy 3 season living with propane heat, water (included with yearly fees), and municipal sewer. The lot, located on Fun Gully Rd, is 40x70 with a good sized attached newer deck w/ railing, fire pit, storage shed & parking for 2 vehicles & additional guest parking(near by). Wildwood by the River offers members plenty of amenities including a salt water pool, splash pad, tennis court, shuffle board, play area, horse shoe pit, volleyball court, mini golf & indoor recreation centre. There are public showers & laundromat available year round. The park offers the perfect place to relax & enjoy nature, surrounded by woods, walking trails & the Bayfield River. The yearly maintenance fee is $2017.00 plus hydro. There are currently no additional taxes associated with this unit. Propane exchange, mail delivery & garbage/recycle drop off are located at the main office. (id:59646)
14 - 214 St Clair Boulevard
St. Clair, Ontario
Welcome to 'Soleil' in Corunna! Presenting a brand new, upscale VLC, conveniently located within minutes of the St. Clair River, shopping, schools & trails. The exterior of this villa provides a modern finish with stone, brick, Hardie board & finished dormers. Single car garage & covered front porch to sit back & relax. The interior offers an open concept design on the main floor with 9' ceilings, beautiful kitchen with large island, quartz counters, tile backsplash & soft-close cupboards & drawers. Oversized dining space to fit the whole family. The primary suite offers a walk-in closet & spacious ensuite. Sliding doors off the living room welcome you to your back yard to enjoy your family BBQs. Also enjoy an added loft to this villa with an additional living area, bedrm & 4 pc bathrm. The basement offers a family room with 4th bedroom. Price includes HST with any rebate back to the builder. Property tax & assessment not set. Hot water tank is a rental (id:59646)
79-87 Frank Street
Strathroy-Caradoc (Se), Ontario
Studio ONE Apartments - 20 Suites made up of 7 bachelor, 6 One bedroom, 7 Two bedroom units. All suites have bathtubs. All suites have been remodeled with New vinyl flooring and repainted as per pictures. Commercial Tenants are all on a long term leases with being responsible for all maintenance on the interior of their premises. Building owns Refrigerators and Stoves for each unit plus 200 gallon Gas Water heater. Cameras thought out the hallways and back entrances. Steel Roof. Key fob system installed on door entry and new locked postal boxes installed in the lobby. (id:59646)
18 Lois Court
Lambton Shores (Grand Bend), Ontario
NEWPORT LANDING- This will be your only chance to get a vacant lot in one of Grand Bends most desirable neighborhoods. Developer does not plan to release any more lots, so act now! Phase I, II & III - SOLD OUT!! Close enough to walk to and enjoy all the amenities Grand Bend has to offer yet far enough to get away from it all. Take advantage of working with developer and award winning builder Rice Homes or bring your own builder. NOTE: short term rentals are not allowed in this subdivision. Schedules B, C, D & E must be attached to all offers. (id:59646)
231 Pebble Beach Parkway
South Huron (Stephen Twp), Ontario
Don't Miss This Opportunity! A Really Pretty Home with Fantastic Neighborhood Feel! This fully renovated move-in ready home stands out in Grand Cove! Backing onto large green space, this home has been re-clad with attractive vinyl siding, has updated vinyl windows and has a a durable metal roof. A beautiful large wrap around deck at the rear walks out onto the large common green space that extends the backyard and is great dinner parties and enjoying sunset. Vinyl plank flooring has been installed throughout common areas of home and built in cabinetry and a fireplace create a great ambiance in the cozy den. This home delivers comfort, maintenance-free ownership and beautiful neighborhood effects. Pack your bags and enjoy Grand Cove's amenities that include a heated outdoor pool, a woodworking shop, tennis courts, lawn bowling, private dog park and a large recreation centre. Golfers will love having Oakwood Resort and Golf Course directly across the street. This special home provides great lifestyle and affordable living. Don't miss it, it won't last! (id:59646)
N/a Frances Road
Lambton Shores, Ontario
This is it! Your chance to own a piece of paradise along the sandy shores of Lake Huron in Lambton Shores. This gorgeous 150ft x 183.72ft residential lot is nestled in amongst the mature trees of the Carolinian Forest and across from the Pinery Provincial Park. It is the ideal spot to build your own dream home or cottage. Just 10 minutes south of Grand Bend and 5 minutes north of Port Franks, you will have easy access to many amenities close by such as golf courses, trails, shopping, restaurants and schools. Natural gas, hydro, municipal water services and high speed internet available. Septic system required. Don't miss out on this opportunity! (id:59646)
0 Path
Northern Bruce Peninsula, Ontario
Hunter's attention! It's the time to own a 25 Acre bush hunting land for yourself! Especially Black\r\nBear and Deer! Access by unopened road allowance. Driving along Hwy 6, about 25km north from Wiarton.\r\nTurn right on Side road 10 to the end of road. Taking a excited 30 minutes hiking by unopened road\r\nallowance. (id:59646)
173 Pearl Street
Lambton Shores, Ontario
Tucked away in the quaint town of Thedford, Ontario, this 2 bed 2 bath home offers comfort, convenience, and charm. Ideal for first-time homebuyers, newlyweds, downsizers or those looking to enjoy retirement away from the hustle and bustle of city life, it provides easy access to amenities, being just 15-20 minutes from shopping and groceries, and a mere 10 minutes from the nearest beach. The property features two bedrooms, with the master boasting a walk-in closet and an ensuite 3-piece bathroom. \r\n\r\nThe heart of the home is its open floor plan, where a conversational kitchen and dining area seamlessly connect with the living room, making it perfect for entertaining or enjoying quiet, cozy evenings. The home also includes a sizable laundry room, enhancing practicality. Outside, the beauty of all four seasons can be admired from a large deck, ideal for relaxation or gatherings. The generous yard, fully fenced for pets, offers ample space for a personal garden, greenhouse, or play area for children. Additional features include a 160 sq. ft. insulated shed with electrical connections and a separate tool shed for storage or handyman projects. Embrace the essence of tranquil living while providing the backdrop for a vibrant lifestyle amidst beautiful scenery. (id:59646)













