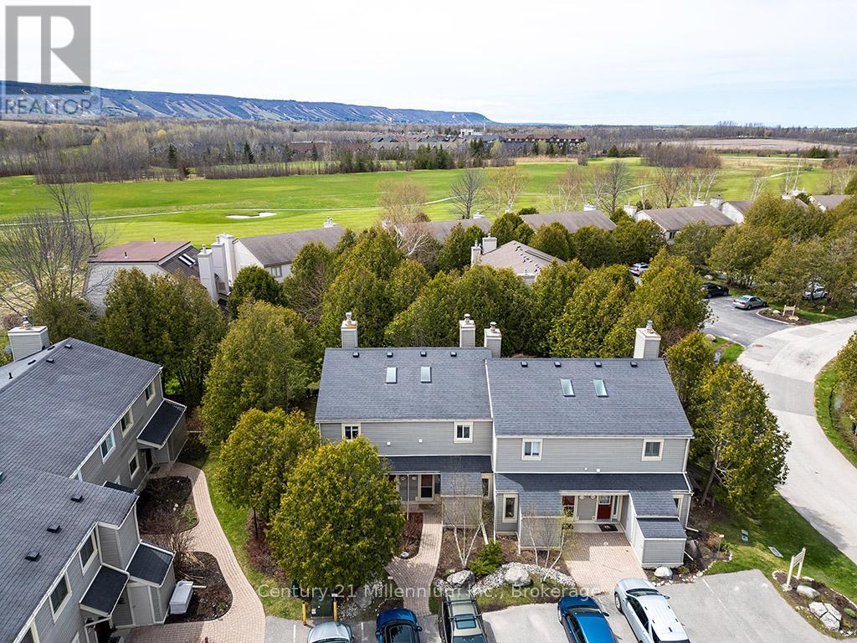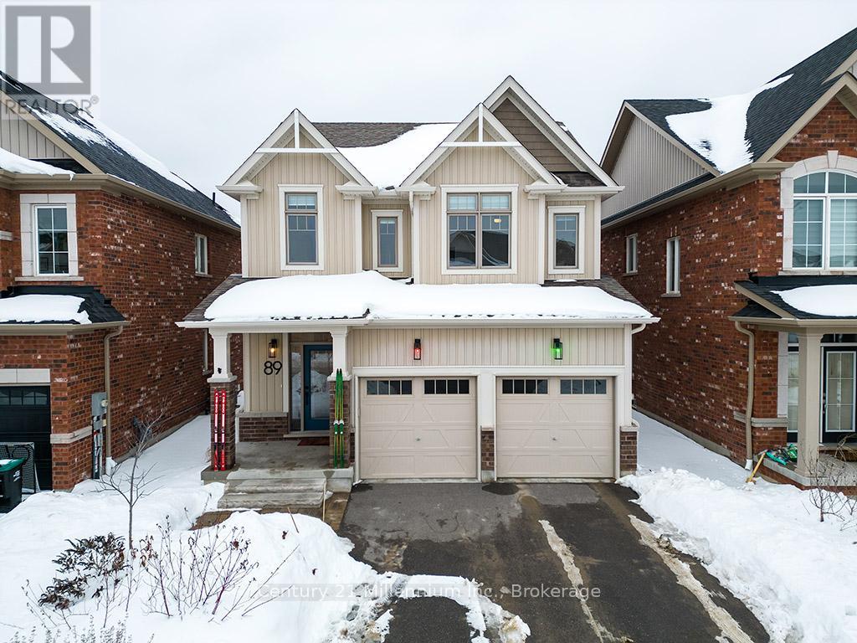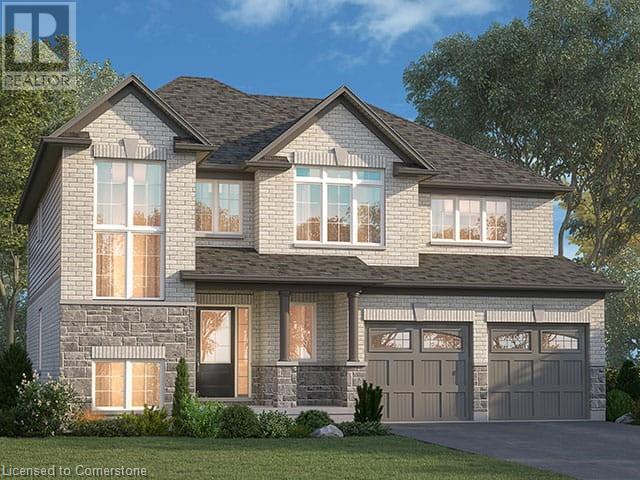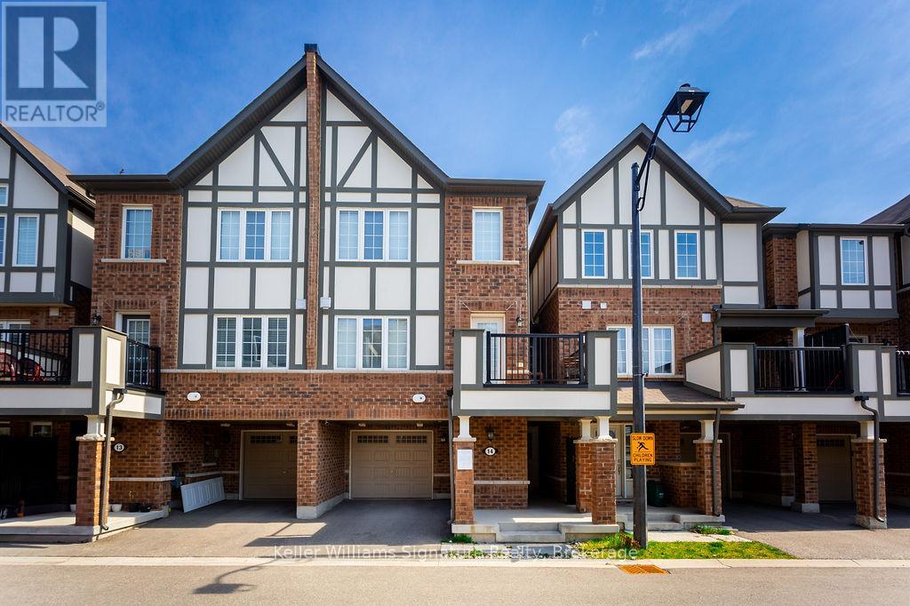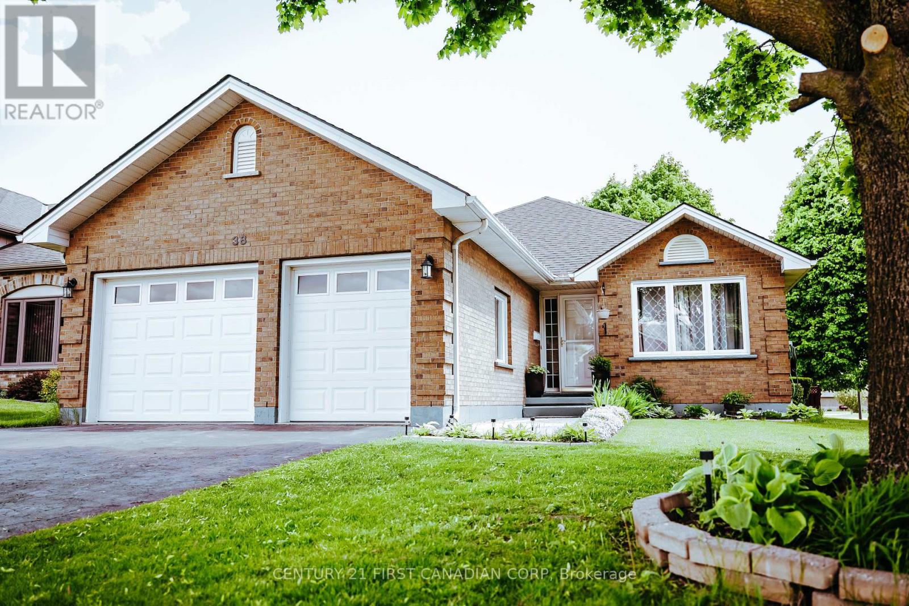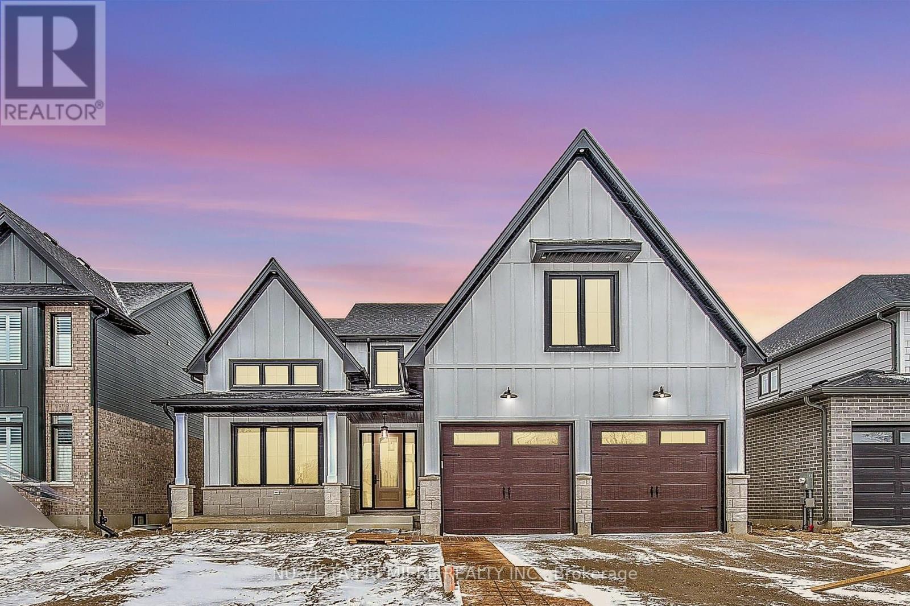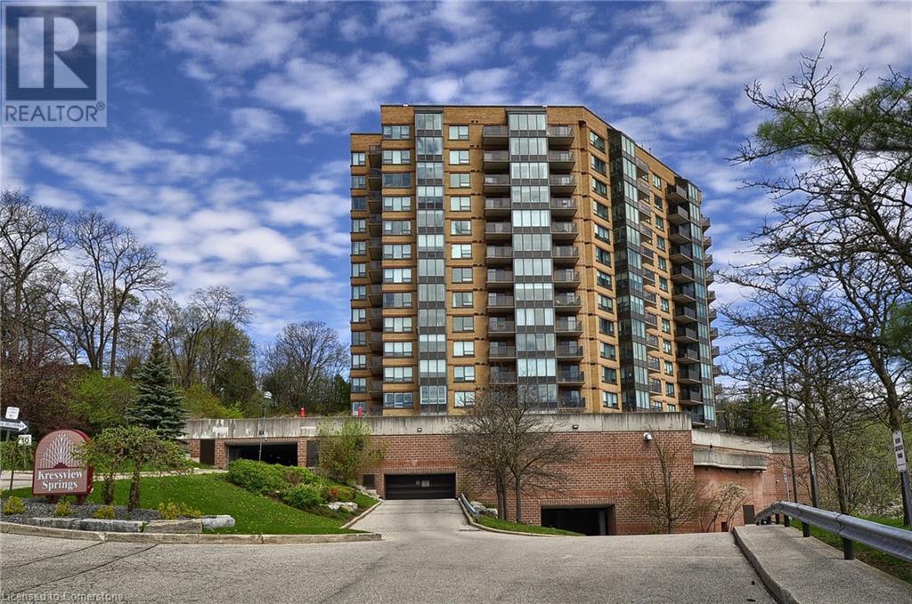479 Oxbow Crescent
Collingwood, Ontario
This remarkable condo townhome is located in Living Stone Resort - close to waterfront, trails, golf, beaches and ski hills. Enjoy a reverse floor plan with a bright and open upper main floor featuring vaulted ceilings with a sky light, a cozy wood burning fireplace, and a large private balcony backing onto mature trees. The ground floor offers two sizeable bedrooms and two updated four-piece bathrooms with a recently installed walkout to your private deck from the primary bedroom. Ample storage is available under the stairs and in your exterior personal shed. Control your temperature efficiently with 2 recently installed ductless cooling and heat pump systems - one on each floor. A rare opportunity for a lovingly maintained home with reasonable condo fees, a well managed community, visitor parking, and beautiful trees surrounding the property. Your Collingwood Lifestyle awaits! (id:59646)
89 Tracey Lane
Collingwood, Ontario
Spectacular sun-filled home in the sought after community of Indigo Estates in beautiful Collingwood. Enjoy distinctive premium upgrades including stunning oak flooring in unique open concept layout as well as quartz countertops, custom herringbone backsplash, and oversized windows with gorgeous southern exposure. Featuring hand-selected lighting, rare - 1940s powder room fixtures, fenced and landscaped yard and a double car garage with two garage door openers. Basement offers large windows, cold storage, laundry and opportunity for storage or future development with existing rough-in for a future bathroom. House is less than 5 years old and is located in the highly desired Admiral School District - surrounded by trails and a short bike ride from downtown shops, restaurants and waterfront beaches and harbours. Hop in the car and hit the slopes in Blue Mountain all winter long and enjoy endless strolls on the World's longest fresh water beach in Wasaga. A remarkable opportunity for beautiful home in an incredible family-friendly community. (id:59646)
778 Bradford Avenue
Fort Erie, Ontario
Welcome to 778 Bradford Avenue — a spacious and thoughtfully designed 4-bedroom, 3-bathroom detached home offering 2,560 square feet of comfortable living space. This beautifully laid-out home features a double car garage with convenient inside entry, a garage door transmitter, and a wireless entry keypad for added ease and security. The main floor boasts a modern kitchen complete with a large island, generous pantry, and dedicated setups for a cooktop, wall oven, and built-in microwave — perfect for the home chef. Upstairs, a bright and versatile loft offers the ideal space for a home office, kids' play area, or cozy reading nook. The primary bedroom serves as a true retreat with a spacious walk-in closet and a luxurious 5-piece ensuite. The second floor also includes a full laundry room for added convenience. The basement features a separate entrance and is partially finished, providing excellent potential for an in-law suite, rental income, or additional living space. Perfectly suited for families or multi-generational living, this home checks all the boxes for space, functionality, and future possibilities. Don’t miss your chance to make 778 Bradford Ave your next address! Alliston Woods is more than just a place to live - it's a vibrant community that offers the perfect blend of small-town charm, natural beauty, and endless amenities. Imagine waking up to breathtaking sunrises over the Niagara River, exploring the scenic trails, and enjoying the town's big personality. Come home to Alliston Woods and experience the lifestyle you've always wanted! (id:59646)
55 Austin Drive Unit# 210
Markham, Ontario
Luxury Lifestyle Living at Walden Pond in the Heart of Markham! This incredibly spacious 1 bedroom, 2 bath suite offers you just under 1100 square feet of living space! Living room with large in-suite storage closet plus a SUN FILLED family room! Suite sized dining room plus an Eat-In-Kitchen! Every room offers incredible views of trees and greenery! Master bedroom features a full ensuite with walk-in tub and separate shower! In-suite laundry room with large storage area and bonus storage closet created within the suite. Phenomenal location only steps to Markville Mall, Hwy 7, 407 & Go Transit. All inclusive condo fee covering heat, hydro, central air, water, cable, internet parking & building maintenance! Amenities galore which include guest suites, indoor pool, sauna, hot tub, gym, party room, library, tennis courts plus 24 hour gated security and lots of visitor parking including underground! Nature surrounds with conservation trails, park, pond and the rouge river. (id:59646)
14 - 1222 Rose Way
Milton (Cb Cobban), Ontario
Welcome home! This lovingly maintained townhome in Milton is the one you have been waiting for. Perfect for first time buyers, growing families, commuters, and/or down-sizers! Step inside, either through the beautiful front door or through your convenient garage access, and immediately feel at home. The main level is truly the heart of the home! It is bright and spacious, open concept, and boasts a sleek & modern kitchen, dining and living room. This level even has a walk out to your private balcony. Just picture family meals at the breakfast bar, entertaining guests for holiday parties or the big game, and all of the wonderful memories to be made when you make this home your own. The upper level boasts three huge bedrooms, all well appointed with large closets. The primary bedroom has it's own 3-piece ensuite bath, and convenient walk-in closet. Your new home is close to everything - highway access, GO Transit, the escarpment for those who love the outdoors and exploring, shops, restaurants, great schools and more! Right across the street you will find a park, perfect for a walk, relaxing, and really connecting you with all that this neighbourhood has to offer. Don't wait! Book your showing today! (id:59646)
27 - 270 North Centre Road
London North (North R), Ontario
Welcome to this spacious 3+1 bedroom, 3+1 bathroom condo located in the highly sought-after Masonville Neighbourhood of North London! Nestled in a peaceful condominium neighbourhood, this home offers a perfect blend of comfort and convenience. With plenty of space throughout, you'll enjoy a bright and airy living environment with 3 levels fully finished. The main level features a large open-concept living room with a cozy gas fireplace and huge windows overlooking a large backyard space. This is ideal for family gatherings or entertaining guests! The well-equipped kitchen provides ample storage and counter space, making meal prep a breeze, with an open dining area for gathering to eat. Upstairs, you'll find three generously sized bedrooms, including a primary bedroom with an ensuite bath, as well as an additional full bathroom. The finished basement offers a versatile space for a fourth bedroom, home office, or recreation room, providing even more room for your needs, with lots of storage and another full bathroom! Outside, you'll appreciate the attached one-car garage and plenty of visitor parking for guests. Plus, the quiet neighbourhood ensures a tranquil living experience. Enjoy the convenience of being close to shopping, at Masonville Place, top-rated schools, and a variety of restaurants. Public transit options and bus routes are nearby, and you're just minutes away from Western University and University Hospital, making this an ideal location for students, faculty, and healthcare professionals. This condo offers the perfect combination of space, comfort, and location don't miss out on this exceptional opportunity! (id:59646)
38 St Michaels Street
Norfolk (Delhi), Ontario
Welcome to 38 St. Michaels Street, A beautifully Well maintained bungalow Oasis in the heart of Delhi's most sought-after neighbourhoods! Nestled on a sun-kissed corner lot, this 3+1 bedroom, 2-bathroom gem offers the perfect fusion of modern comfort, timeless charm, and exceptional location. From the moment you step inside, you're greeted by a bright, open-concept layout, elevated by brand-new flooring and fresh paint throughout. The chef-inspired eat-in kitchen boasts upgraded stainless steel appliances, generous counter space, and plenty of cabinetry flowing seamlessly into the dining area that walks out to a private deck. Its the ideal setting for morning coffee or summer entertaining, all while overlooking your own backyard sanctuary filled with mature trees, grapevines, and wild berry bushes. The spacious main floor features a luxurious primary suite with a private ensuite bath and walk-in closet, plus two additional bedrooms offering plenty of space for family or guests. Downstairs, a partially finished basement adds a fourth bedroom, ideal for a home office or teen retreat. The attached garage offers endless potential for a workshop, studio, or extra storage, making this home as versatile as it is beautiful. Ideally located near the Old Golf Course, top-rated schools, and a community playground, this home delivers on both lifestyle and location. Conveniently located approx. 15 mins to Simcoe & Tillsonburg, 35 mins to Brandford & Woodstock. Move-in ready? Absolutely. Move-in perfect? Without a doubt. Don't wait, book your tour today and experience the lifestyle you've been dreaming of at 38 St. Michaels Street! (id:59646)
21 Locky Lane
Middlesex Centre, Ontario
Luxury Living in Kilworth Heights West A Modern Masterpiece! Welcome to an architectural gem in the prestigious Kilworth Heights West neighbourhood, a stunning 4-bedroom, 3-garage residence that seamlessly blends modern sophistication with everyday comfort. Designed for families and executive professionals, this home is a showstopper from the moment you step inside. The grand foyer sets the tone with soaring ceilings and sleek glass panels, leading into the breathtaking den/ dinning room, where floor-to-ceiling windows flood the space with natural light. A fireplace stretches elegantly to the ceiling, complemented by custom cabinetry and designer lighting. The chefs kitchen is a dream come true, boasting sleek quartz countertops, a built-in pantry, and premium Fisher & Paykel appliances perfect for everything from intimate dinners to lavish entertaining. Upstairs, the primary suite is pure luxury, with an oversized walk-through closet and expansive windows. The ensuite rivals a high-end spa, offering a tranquil retreat at the end of the day. Two additional spa-like bathrooms, including a Jack and Jill bath, ensure convenience and style for the whole family. No detail has been overlooked, from the fully upgraded mudroom to motorized blinds controlled with a smartphone app for effortless ambiance. Outside, landscaped gardens and a fully fenced backyard create a private oasis. A covered patio with pull-down blinds makes for the perfect summer escape, whether you're hosting or unwinding. The 3-car garage and extended driveway provide ample space for vehicles, guests, and all your storage needs. Nestled in a serene community just minutes from top-rated schools, parks, and shopping, this home offers the perfect blend of grandeur and practicality. Don't miss your chance to own this extraordinary, home schedule your private viewing today! RECENT UPDATES: LANDSCAPING, FENCING AND CUSTOM GATE, DINING ROOM FEATURE WALL AND FIREPLACE (id:59646)
56729 Eden Line
Bayham (Eden), Ontario
Enjoy country living to the fullest on this 3.2-acre property located in the quiet community of Eden! This cozy home features 4 bedrooms, 3 bathrooms, and a spacious, family-friendly layout. The completely updated main level offers a large kitchen, living room, and 3 bedrooms; a functional space ideal for a growing family or entertaining. In the partially finished basement, find your workout, family, or rec room, along with loads of storage space! Enjoy the summer days with a barbecue on the rear deck, followed by some sports and activities in the large open backyard! Need some space away from the house? Find a 30x30 detached shop that is perfect for hobbies, equipment storage, or small business use. The property also offers Additional Residential Unit (ARU) potential that has been confirmed by the municipality (no severance needed), providing a unique opportunity for future development or investment. Located only a few minutes from Tillsonburg, this property provides an excellent opportunity for enjoying the rural lifestyle, while still being close to the amenities you need. A rare find with the property size, flexibility, and long-term value! Come see it for yourself! (id:59646)
10 Silverleaf Path
St. Thomas, Ontario
Welcome to The Glenwood B built by Doug Tarry Homes. This EnergyStar, High Performance, Net Zero Ready bungalow with 2 car garage has 1869 sq ft finished living space and is planned with you in mind. This home features all main floor living with 2 bedrooms, 2pc bathroom, vaulted ceilings in the living room, open concept kitchen with quartz countertop, island, walk-in pantry, luxury vinyl plank flooring, and carpeted bedrooms. The primary bedroom features a walk-in closet, linen closet and 3pc ensuite. The lower level has a spacious rec room, a 3rd bedroom & 4pc bathroom. There is still plenty of space for potential expansion. Doug Tarry is making it easier than ever to own your first home. Reach out for more information about the First Time Home Buyer Incentive. Welcome home. (id:59646)
146 Harvest Lane
Thames Centre, Ontario
Welcome to the latest masterpiece from Richfield Custom Homes a stunning 3,375 sq. ft. modern farmhouse that perfectly blends warmth, luxury, and functionality. Located in the highly sought-after Boardwalk at Millpond community in Dorchester, this model home showcases top-tier craftsmanship, thoughtful design, and premium finishes throughout. Step inside to soaring 18-ft ceilings in the great room, where floor-to-ceiling windows bathe the space in natural light. A 2 story handcrafted real stone fireplace adds a cozy, rustic touch, while the gourmet kitchen is a chefs dream with built-in luxury appliances and a butlers pantry that flows seamlessly into the dining room. The dining room is designed to impress, featuring soaring ceilings that create an open, airy atmosphere perfect for hosting intimate family dinners or grand celebrations. Thoughtfully placed windows allow natural light to cascade in, enhancing the home's inviting warmth and elegance. The main-floor primary suite is a true retreat, featuring two walk-in closets with built-ins, a spa-inspired 5-piece ensuite, and direct access to the expansive covered back deck perfect for morning coffee or evening relaxation. Upstairs, four generously sized bedrooms offer incredible comfort. A secondary primary suite boasts its own 5-piece ensuite and walk-in closet, while two additional bedrooms share a Jack-and-Jill bath. The fifth bedroom enjoys its own private 3-piece ensuite, ensuring ultimate convenience for family and guests. Richfield Custom Homes specializes in crafting one-of-a-kind residences tailored to your lifestyle. Whether you're looking for modern elegance, timeless charm, or something in between, well bring your vision to life with exceptional craftsmanship and premium finishes. With exclusive lots available in Boardwalk at Millpond, now is the time to build the home you've always dreamed of. Don't miss your chance to own this exceptional model home or start planning your custom dream home today! (id:59646)
237 King Street W Unit# 611
Cambridge, Ontario
Welcome to the Kressview Springs condominium. Unit 611 overlooks Riverside Park and the Speed River. Sit on your balcony and watch fireworks on July 1st. South facing! This home is bright and sunny with wall to wall windows. There are two bedrooms and two bathrooms both located at opposite ends of the condo. Master bedroom (can accomodate a king sized bed) with a 5 pc ensuite. The second bedroom has a convenient 3 piece bathroom (with stand alone shower) just outside the door. The kitchen has an abundance of cupboards, a built in desk and pantry. The combination living room, dining area and solarium are open concept. Newer flooring in the dining rooom, living room and bedrooms in 2019. Appliances include: fridge, stove, over the range microwave, dishwasher and dryer. All are in working order but are being sold in as is condition. Insuite laundry includes a dryer. Two special assessments have been paid for by the Seller. The special assessments include: windows, patio doors, hallways, facade, parking garage and lobby renovations were completed in 2023. This building has much to offer. Indoor pool, her and his sauna's with change rooms (lockers), hot tub, exit from the pool area to a sundeck. Exercise room, workshop, party room with a kitchen that is outfitted with all you need to entertain, coat closet, bathrooms, and a private entrance. For entertainment there is a pool table, ping pong table, help yourself library to drop off and pick up reading material and puzzles. A large patio has picnic tables and BBQ's are provided. Secure entrance, one underground parking space and visitor parking. Quick access to the 401 and highway 7/8. Walk to Riverside Park to watch a baseball game, slow pitch, or soccer games. A short walk to downtown (Preston) Cambridge for shopping, restaurants, library, post office and banks. (id:59646)

