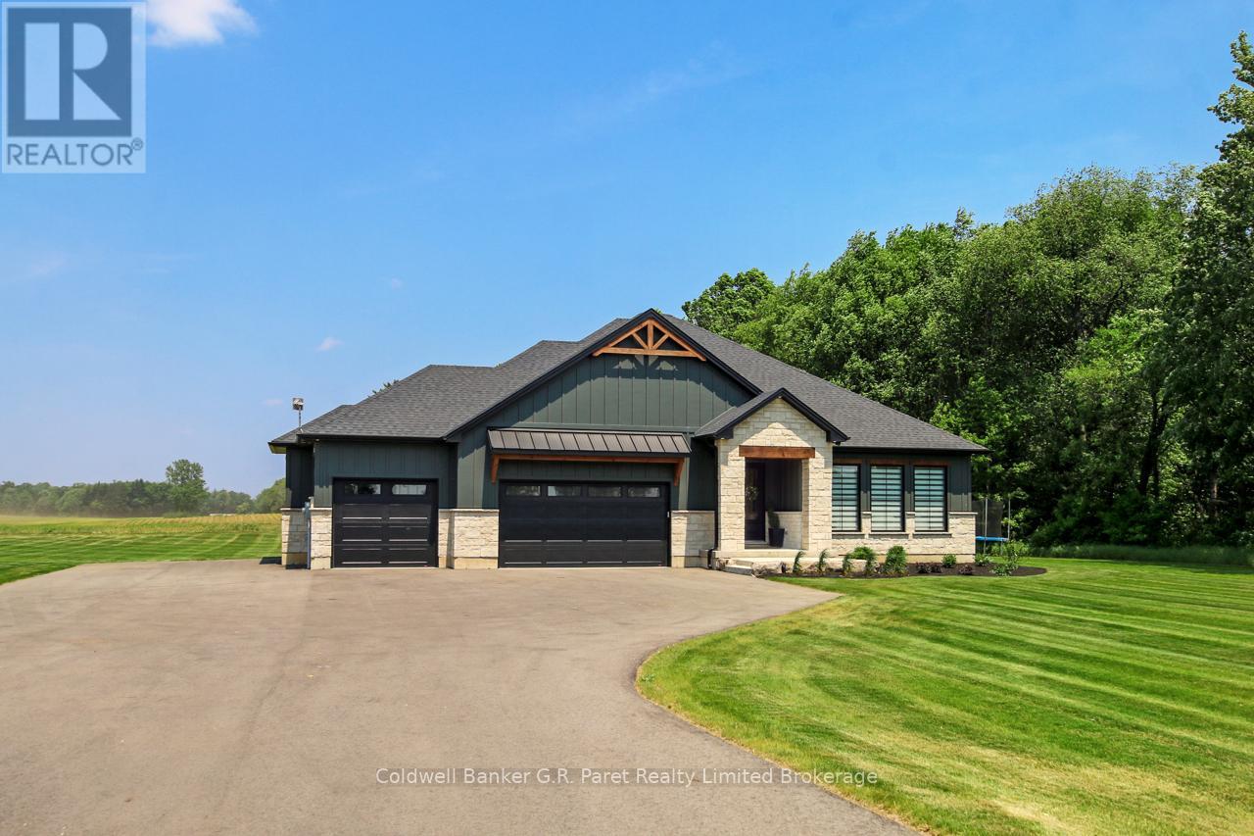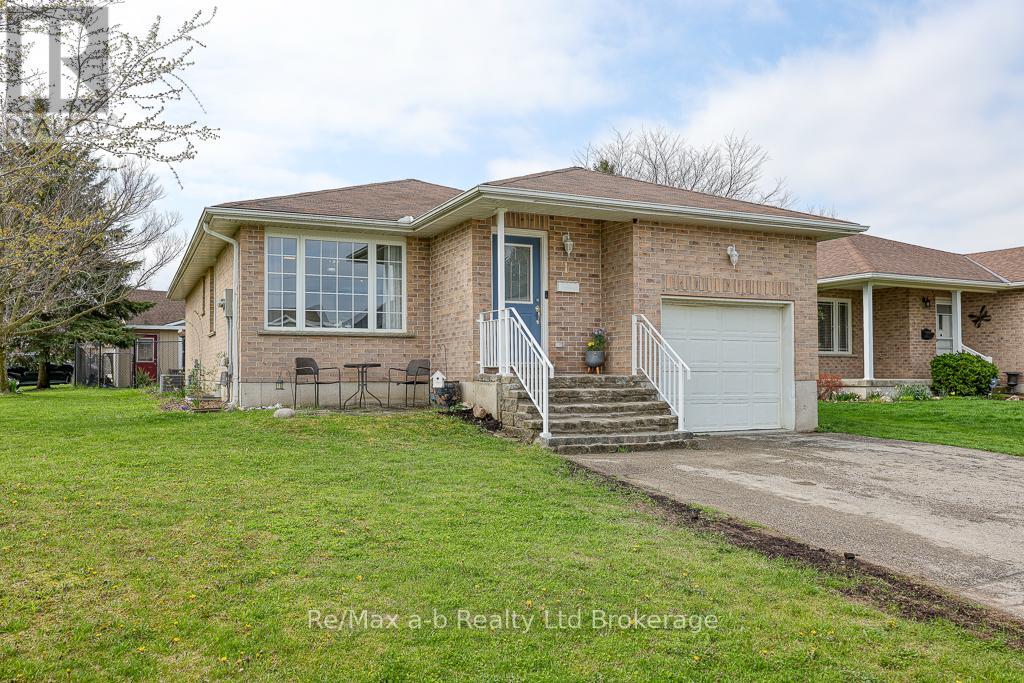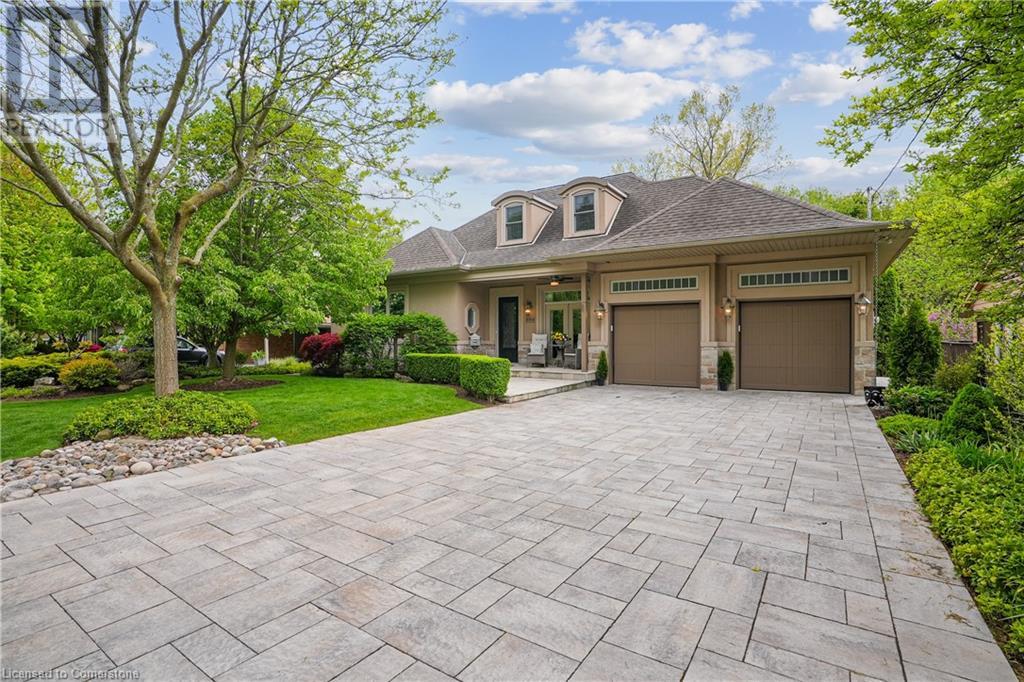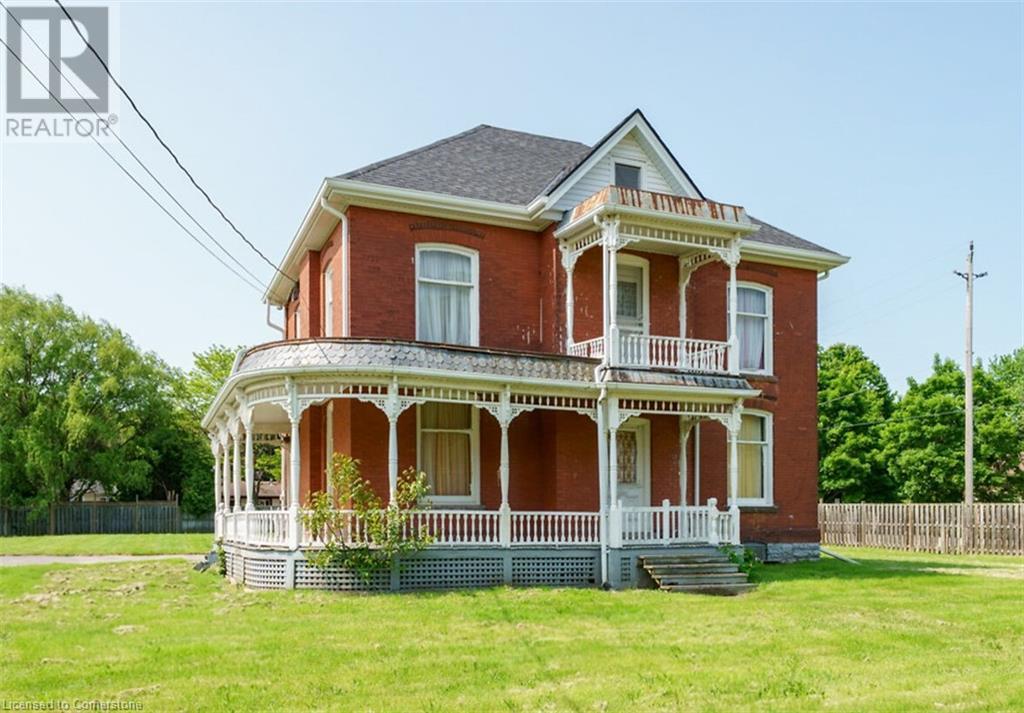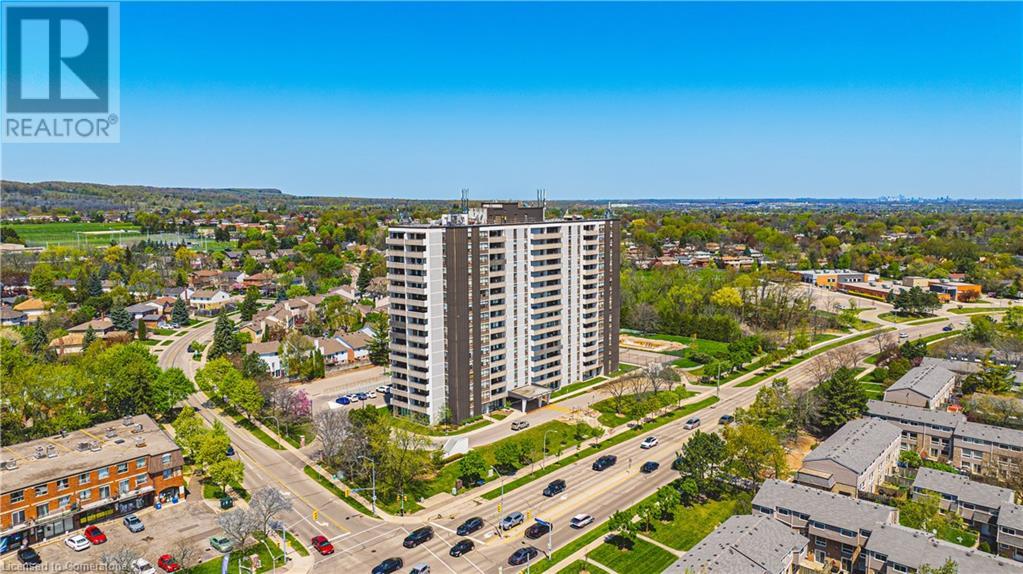2521 Highway # 3 Highway
Norfolk (Simcoe), Ontario
Custom-Built Brick & Board-and-Batten Bungalow on a Scenic Country Lot. Discover the perfect blend of luxury and comfort in this stunning custom-built bungalow offering over 2,000 sq. ft. of beautifully main floor finished living space. Set on a picturesque lot just minutes east of Delhi, this meticulously designed home features high-end finishes throughout and incredible attention to detail. Step inside to a bright and airy open-concept layout, anchored by a custom kitchen with quartz counter tops, premium cabinetry, and a spacious walnut island ideal for both everyday living and entertaining. The expansive dining area flows seamlessly to a covered rear porch, where you'll enjoy serene views of surrounding woods and open fields. This thoughtfully designed main floor includes three generous bedrooms, including a luxurious primary suite complete with a massive 5-piece ensuite bath and walk-in closet. Convenient main floor laundry with built-in storage wall adds everyday ease. The fully finished lower level offers even more space with approximately 1500 sq. ft. including a large recreation, two additional bedrooms, and a shared 4-piece bath perfect for guests, teens, or extended family. A massive room is partially finished and is ideal for a children's play room, office or home gym. Outside, the beautifully landscaped grounds feature a paved driveway leading to a 3-car attached garage, providing plenty of space for vehicles, hobbies, and storage. With quality craftsmanship throughout and an unbeatable location offering peace, privacy, and easy access to town amenities, this home truly has it all. (id:59646)
1 Feltz Drive
Ingersoll (Ingersoll - North), Ontario
Welcome to 1 Feltz Drive, a beautifully maintained 2+2 bedroom bungalow nestled at the entrance to a quiet cul-de-sac in the north end of Ingersoll. Step inside to find a bright and spacious living room with hardwood flooring, dedicated dining area, and a well-appointed kitchen with plenty of cabinet space. The main floor has 2 bedrooms with a 4-piece bathroom and a convenient laundry room to save you from going downstairs. This layout is ideal for those looking for main floor living! The fully finished basement offers two additional spacious bedrooms, a generous family room, 3-piece bath, and a utility room. The lower level is perfect for guests, teenagers, or a home office setup. Enjoy outdoor living in the fenced, landscaped backyard with a patio and awnings which is ideal for summer relaxation. With an attached single garage and double wide driveway there is room for you and your guests. Located on a quiet, family-friendly street this one owner house is waiting for your family to call it home! (id:59646)
18 Duke Street
Brantford, Ontario
Calling All First-Time Homeowners and Investors! Welcome to this enchanting century home, offering 3 spacious bedrooms with the potential for a 4th. Step inside and admire the beautifully restored hardwood floors and stunning original wood details. The trim, baseboards, doors, and window frames have all been professionally stripped to their natural finish and stained to preserve the timeless character of the home. Even the door hinges and knobs are true to the period, adding to the authentic charm. Thoughtful renovations have seamlessly blended old-world elegance with modern convenience. A Google Nest Thermostat allows you to adjust your HVAC system remotely, ensuring your home is perfectly comfortable when you arrive. The upgraded electrical panel and wiring, along with additional outlets, are ready to support all your modern devices. Enjoy pure, clean water thanks to the reverse osmosis filtration system—just one of the many thoughtful updates throughout. Outside, the charm continues. Relax on the updated front porch or entertain in the expansive, partially fenced backyard—ideal for gatherings with friends and family of all ages, or simply for soaking in the peace of nature. The yard features a fire pit and a screened-in veranda for those cozy evenings outdoors. Ideally located just minutes from downtown, this home is only a 3-minute walk to public transit and 1km to rail transit. You're also conveniently close to Wilfrid Laurier University and other local amenities. (id:59646)
210 - 8 Centre Street
Norwich (Norwich Town), Ontario
Looking for a stress & maintenance free retirement experience? Welcome to Stillwaters Christian Retirement Community! Stillwaters is located on an expansive 14 acre lot situated in the heart of Norwich and is within walking distance to local grocery stores, Reformed Churches, the Norwich Deli & Bakery, and more! Residents at Stillwaters enjoy a fine array of things to do within the community garden, the library & puzzle room, the woodworking shop, the community gym, and more! Unit #210 is located on the 2nd floor of the building and offers a private balcony facing south and overlooking the trails, ponds, & conservation area in the front yard. Upon entering this unit, you will find comfort, convenience, and elegance all pulled together in this space. The spacious kitchen features stained wooden cabinets, ample storage space, a large island & bar stool eating area, as well as upgraded quartz countertops. The open concept design features your spacious living room in view from the eat-in kitchen, the space boasts large windows overlooking the front yard and bringing in lots of natural light. The Primary Bedroom suite (currently being used as a dining, or lounge area) features a walk-in closet, and ensuite bathroom. On the other side of the unit you will find the guest bathroom, a guest bedroom or office space, as well as your in suite laundry and utility room, unit is a life lease. (id:59646)
1898 Concession 4 Road
Niagara-On-The-Lake, Ontario
THE BEST OF BOTH WORLDS!! Country property on the edge of Old Town Niagara-on-the-Lake. Just a 5 min drive to the iconic Queen Street, lined with restaurants, shops, theatre, and cafes, with world class wineries just up the road. Over 1 acre, this property includes a large family home with over 2,217 finished square feet + basement, and a kidney shape cement Schwenker pool. Perfect for a retreat away from the city or a great place to raise your family. All brick, plenty of light, large family gathering areas, living room dining room, eat-in kitchen, rec room with airtight woodstove, and even your own workshop. Includes 4 bedrooms, 1.5 bath and rough-in for a 3rd bathroom. New furnace and hot water tank 2025. Main floor laundry and a spacious 3 season porch for that after dinner relaxation. This property is extremely quiet, private, and peaceful. Surrounded by mature trees and nature's bounty of birds, bunnies, and even deer may drop by. The pool area is fully fenced, newer pool filter and pump, fully equipped with a pool house and sauna. Come and see this piece of paradise! (id:59646)
25 Jason Square
Brampton, Ontario
Tucked away on a private, family-friendly street, this beautifully updated detached 2-storey home offers charm, comfort, and convenience—all in one package. Situated close to schools, parks, and everyday amenities, it’s the ideal setting for families looking to put down roots in a quiet yet connected Brampton neighbourhood. The exterior boasts a well-maintained façade with a double-wide driveway, mature trees, and a quaint wooden front porch—perfect for morning coffee or evening chats. Step inside to a sun-filled interior where warmth and pride of ownership are evident throughout. The main floor features a recently renovated kitchen (April 2023), showcasing newer cabinetry, tile backsplash, pot lights, and stainless steel appliances including hood range, fridge, stove, and dishwasher. The bright and spacious living room is anchored by a charming bay window and durable laminate flooring, while the cozy dining area—complete with crown moulding—overlooks the living space and offers a walkout to the backyard for easy indoor-outdoor living. Upstairs, the primary bedroom features modern luxury vinyl flooring, while two additional nicely sized bedrooms are finished with laminate flooring. The beautifully updated 4-piece bathroom rounds out this level with style and function. The fully finished lower level adds even more flexible space, including a rec room, 2-piece bathroom, laundry area, and ample storage—perfect for growing families or entertaining guests. Step outside to your own private oasis. The fully fenced backyard is shaded by mature trees and features a large wood deck with gazebo, ideal for summer BBQs or quiet evenings. A handy garden shed provides extra storage for seasonal items. This inviting home blends tasteful updates with everyday functionality, ready for your family to move in and make memories. (id:59646)
48 Burris Street Unit# 1
Hamilton, Ontario
Welcome to Unit 1 at 48 Burris! This renovated 2-storey apartment is bright, spacious, and filled with natural light. It features 2 large bedrooms 1 bathroom with kitchen, living/dining Room. Pets allowed. Tenant pays 35% of hydro, water, and heat. Accounts must be in tenant’s name. First/last month’s rent, employment letter, rental app, credit check, and references required. Parking: Single car garage and 1 driveways spot off of Aikman for $250 a month. Tandem three car parking in driveway available for $150 a month. (id:59646)
888 Partridge Drive
Burlington, Ontario
Luxury Ravine Living in Prestigious Birdland – Where Quality Meets Nature Originally built by the builder for their own family, this exceptional custom home is a showcase of quality, craftsmanship, and thoughtful design. Located in Aldershot’s highly sought-after Birdland neighbourhood, it backs directly onto a private ravine and is surrounded by mature trees and lush, professionally landscaped gardens. From the moment you arrive, the curb appeal is undeniable. Step inside and you’re greeted by soaring 10-foot ceilings, elegant finishes, and a layout designed for both refined living and everyday comfort. The main floor offers a luxurious primary suite with a beautifully appointed ensuite, a formal dining room perfect for entertaining, and a private home office for today’s lifestyle needs. The gourmet eat-in kitchen is the heart of the home, featuring custom cabinetry, high-end appliances, and a cozy wood-burning fireplace. The oversized great room offers tranquil views of the ravine and seamless indoor-outdoor flow. Upstairs, a private second bedroom with its own ensuite is ideal for guests. The fully finished walkout lower level is bathed in natural light from large above-grade windows and offers a spacious recreation room, a second fireplace, a 4-piece bath, and a bright, inviting third bedroom—perfect for teens, extended family, or overnight guests. There's also a dedicated workshop for hobbyists or handypersons. Outside, unwind on the rear patio or enjoy the beautifully landscaped gardens that make this home feel like a private retreat. Just minutes from the lake, Burlington Golf & Country Club, downtown Burlington, trails, and the GO Station—this is luxury living with the best of nature and city convenience at your doorstep. (id:59646)
173 Columbia Drive
Hamilton, Ontario
Welcome to 173 Columbia Drive. A spacious and bright basement apartment for lease in a quiet, family-friendly neighbourhood. This newly renovated unit offers a private bedroom, full kitchen, and a 3-piece bathroom — plus exclusive use of a main floor living room for added space and natural light. Enjoy a peaceful setting close to parks, schools, transit, and a wide range of amenities. Ideal for a single professional or couple seeking a convenient and comfortable living arrangement in one of Hamilton’s most welcoming communities. One parking space included. Utilities shared. 10 minutes walking distance to Mohawk College. (id:59646)
122 Main Street E
Grimsby, Ontario
STATELY HERITAGE PROPERTY ON NEARLY ONE ACRE with possibility of one large lot severance for an additional detached home. Prime location along the Main Street historic corridor in the Downtown Core. This dwelling has a high degree of craftsmanship and artistic merit. Built in 1887, constructed with clay brick and sits on a cut stone foundation. The front facade is dressed with a wrap-around verandah. This property is ideal for the History Enthusiast eager to restore the estate to its original beauty with possible carriage house. This is an exceptional opportunity to own a piece of history. Short stroll to parks, schools, hospital, shopping and fine dining! (id:59646)
2055 Upper Middle Road Unit# 1706
Burlington, Ontario
Feel on Top of the World in This Stunning 2-Bedroom Penthouse Suite Welcome to your dream home in picturesque Brant Hills! This striking penthouse offers breathtaking views that are sure to leave you speechless. Step inside and admire the gleaming hardwood floors that flow through the main living area, while the cozy, carpeted bedrooms provide a warm welcome when you step out of bed each morning. The spacious primary bedroom boasts a walk-in closet and a private 2-piece ensuite—perfect for early risers who prefer not to disturb the rest of the household. Start your day with a cup of coffee from the beautifully appointed kitchen and soak in the sunrise from your private balcony. For your convenience, this suite includes in-unit laundry and an external storage locker located on the ground floor. With nearly 1,000 square feet of living space, this exceptional home is a must-see!xperience Unmatched Comfort and Convenience Enjoy a lifestyle of ease and accessibility, with everything you need just a short stroll away—shopping, public transit, parks, and places of worship. Commuting is a breeze with quick access to major highways. Nestled in a vibrant and welcoming community, you’ll truly feel at home. Your condo fee covers it all—heat, hydro, central air conditioning, water, Bell Fibe TV, exterior maintenance, common areas, building insurance, parking, and guest parking. Welcome to effortless living, where comfort, convenience, and community come together at your doorstep. (id:59646)
21 Glen Eden Court
Hamilton, Ontario
Welcome to gorgeous 21 Glen Eden Court, Hamilton! Pristine, meticulously maintained home located in prime West Hamilton Mountain with tons of quality updates and features, ready to move in and enjoy! Upper level features 4 bedrooms with laminate flooring and 4 pcs bath. Main level features updated kitchen with white cabinets, pot lights, counters, back splash tiles, s/s appliances, which opens to dining room, large living room with fireplace, huge window for extra natural light, and main floor powder room. Partially finished basement with huge rec room or play area, bathroom, laundry and storage room. Enjoy your huge pie shaped backyard, wood deck, and custom build green house. Single wide extra long driveway that fits up to 4 cars. Carpet free home. Near schools, parks, shopping, public transportation and hwy access. Show 10++. Pride of ownership is definitely here. Room sizes approximate. (id:59646)

