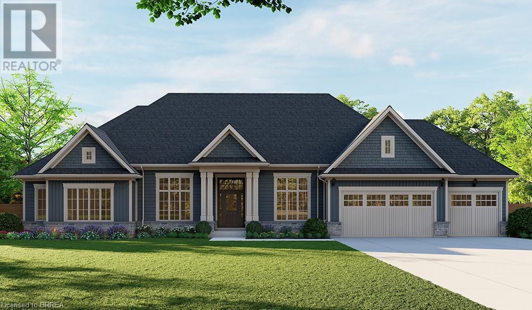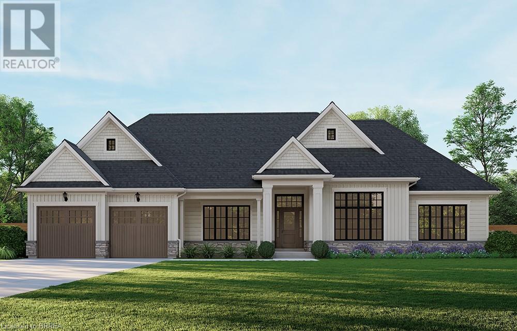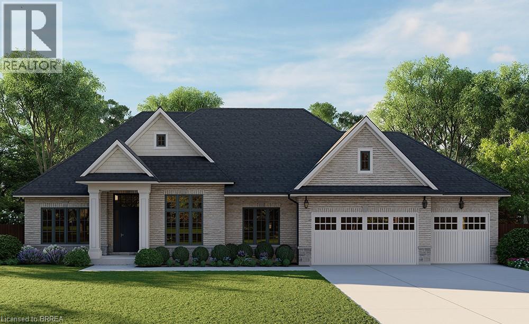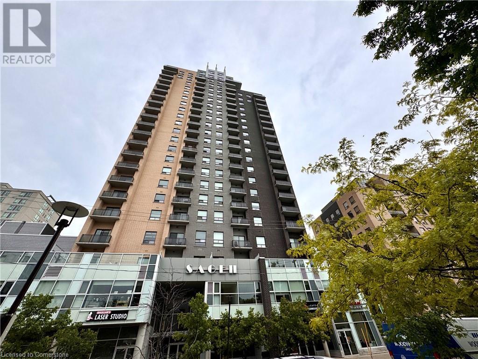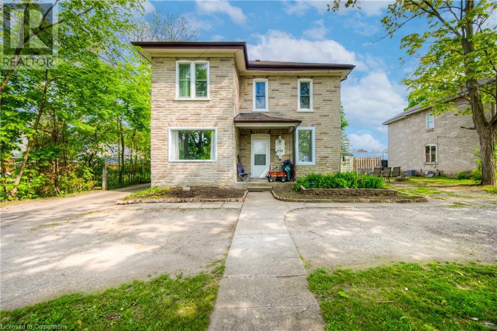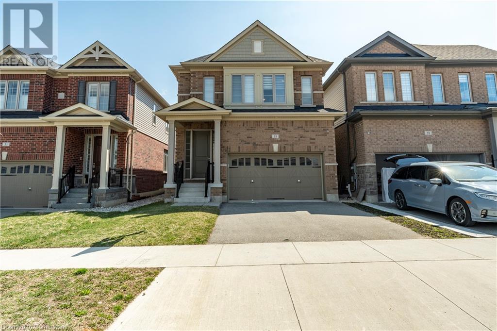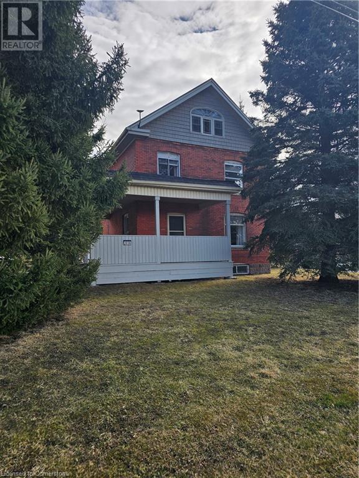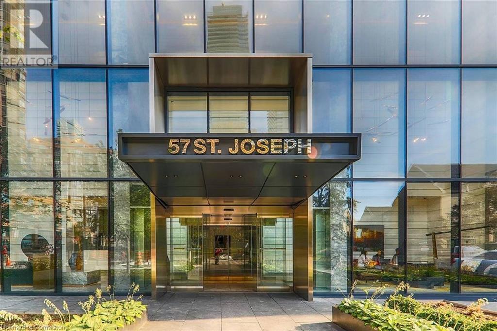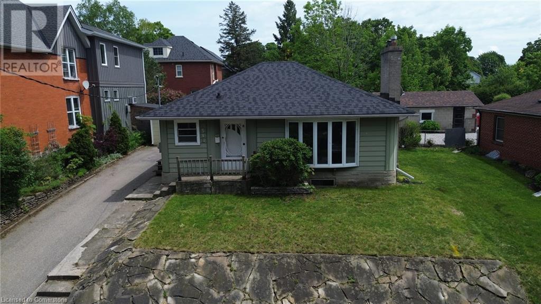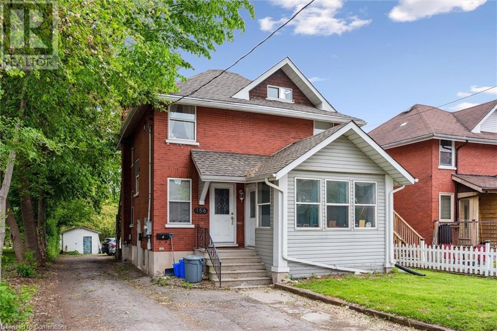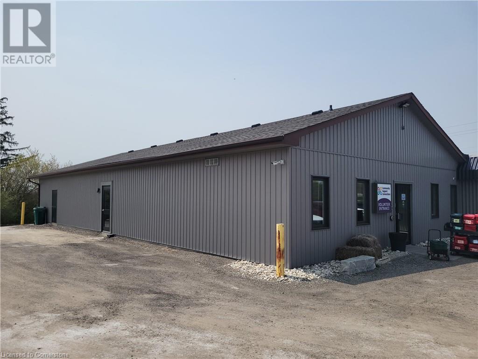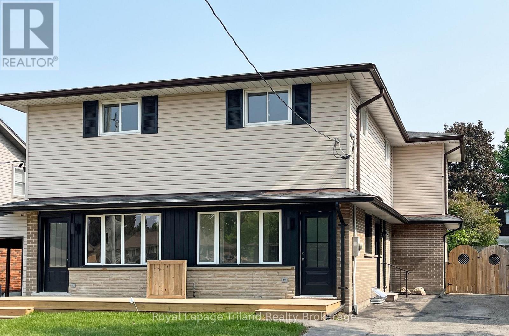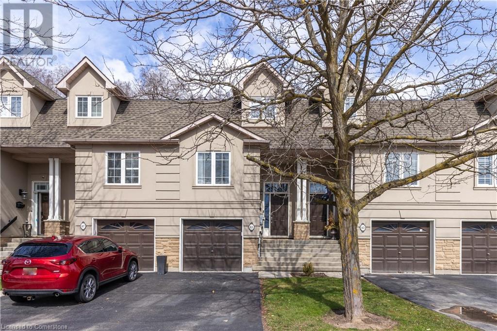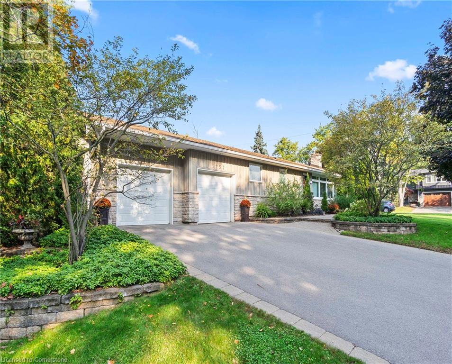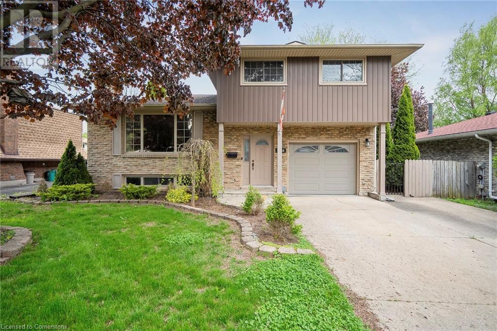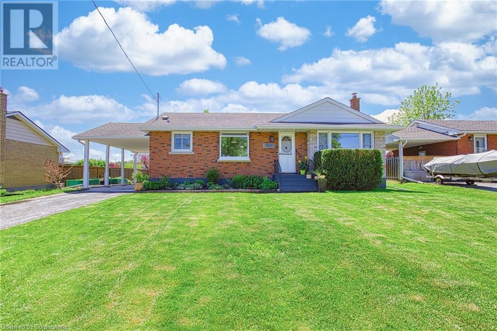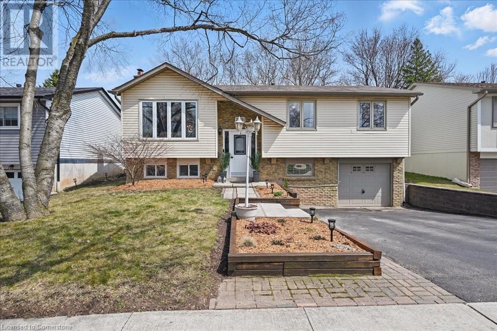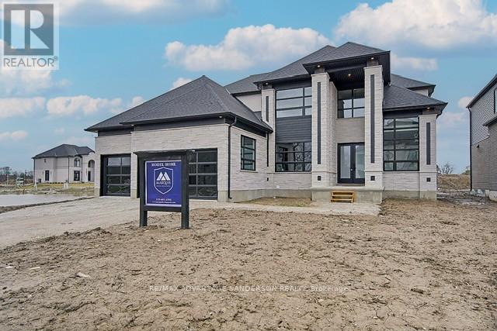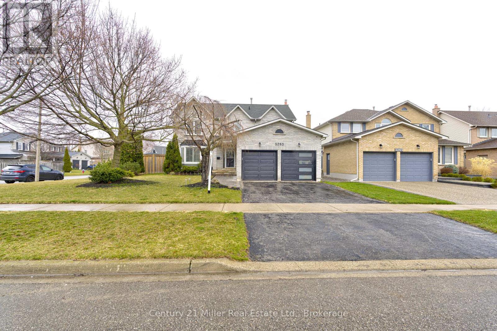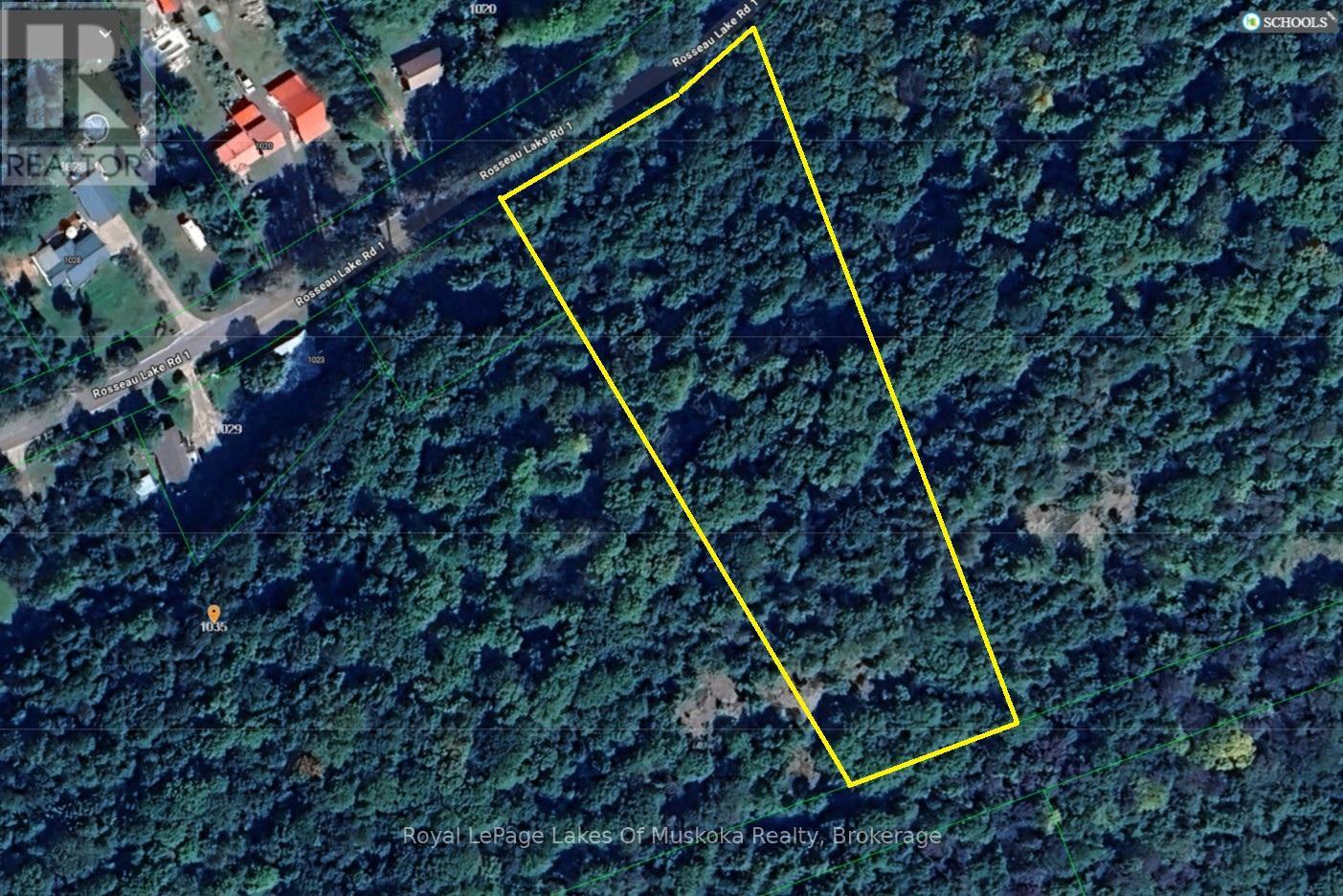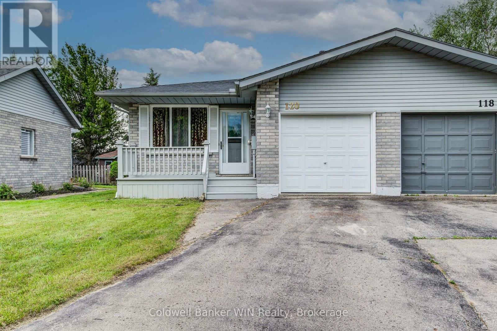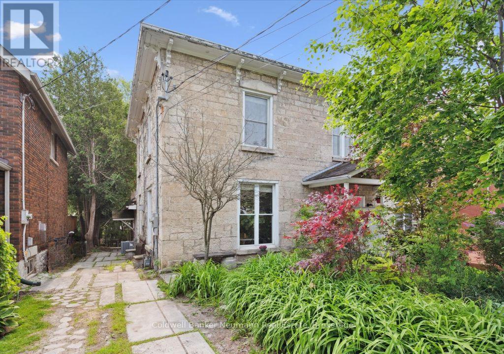9 Augustus Street
Scotland, Ontario
BARCLAY (Cape Cod Siding) Introducing The Barclay, Elevation A - Cape Cod Our largest model offers 3,030 sq ft of luxurious living with 3 bedrooms + den, 2.5 bathrooms, and a spacious triple car garage. Custom exterior and interior design packages, thoughtfully curated by a professional interior designer, make it easy to bring your dream home to life. ****This model is on a premium lot and is an additional $15,000 on top of the purchase price. Inquire for alternate lots. Premium lot prices may apply. (id:59646)
16 Augustus Street
Scotland, Ontario
Introducing the Glenbriar, Elevation A - Cape Cod. A beautifully designed 2,030 sq ft new construction home featuring 3 bedrooms + den, 2.5 baths, and high-end finishes throughout. Optional triple car garage and basement floor plan available. Choose from curated exterior and interior finish packages to make it your own. ***This model can be placed on alternate lots, inquire for lot availability and premium lot options. Premium lot prices may apply. (id:59646)
17 Augustus Street
Scotland, Ontario
Introducing The Heatherstone, Elevation B - Brick Manor Crafted with timeless all-brick construction, this 2,500 sq ft new build features 3 bedrooms + den, 2.5 baths, and a triple car garage. Personalize your home with custom interior and exterior packages, and take advantage of optional finished basement layouts to create the space you need. ***This model can be placed on alternate lots, inquire for lot availability and premium lot options. Premium lot prices may apply. (id:59646)
318 Spruce Street Unit# 1808
Waterloo, Ontario
Prime Waterloo University Area! Hands-off, turn-key investment opportunity! Located just steps from Wilfrid Laurier University, the University of Waterloo, Technology Park, OpenText, the Canadian Innovation Centre, Agra Healthcare, and more, this property is situated in a sought-after AAA location. Features include: High-end finishes such as granite countertops and stainless steel appliances. In-suite laundry for added convenience. Builder's plan includes 527 sq. ft. of living space plus a 43 sw. ft. balcony. Includes one underground parking spot. An exceptional value in a thriving area! Vacant possession is available immediately. (id:59646)
332 Queen Street W
Cambridge, Ontario
Remarks Public: Seller says sell! Developer’s dream interrupted! Future potential or just enjoy this updated home on a huge 0.44 acres. Oasis type property in Central Hespeler. Single family home with in-law suite or as a legal non-conforming duplex. Each storey with 2 bedrooms, a full bath, ample sized living room and eat in kitchen. 5 appliances along with individual hydro and water meters. In suite laundry facilities. Patio areas, shed and individual driveways with ample parking. Mainly newer windows and a newer furnace 2023. Roof shingles 2018. The huge approx. 68'x299', almost half acre (0.44) lightly treed and fenced lot at rear will open your mind to the possibilities of a personal oasis, accessory unit, garage, hobby shop, pool, horseshoe pits, vegetable gardens etc... Great location for access to 401, Guelph and the Kitchener Waterloo area. Nearby nature trails, schools, and the Speed River. Check with the City of Cambridge for all the possible development opportunities that this huge lot could offer. Immediate possession is available on the main floor with basement. (id:59646)
2038 Governors Road
Hamilton, Ontario
Tired of commuting have you ever wanted to run your business and live where you work to add more time and quality to your life? Then look no further nestled on a half-acre lot, this stunning 2.5-storey Victorian-era home offers 2,270 sq. ft. of space, with an additional 283 sq. ft. in the basement. While currently used as a full residential property, it features an S2 commercial zoning component, offering the flexibility for a live/work setup or full conversion to a business. Modern amenities and updates include a newer kitchen, a large separate dining room, a metal roof, fully redone attic and insulation, 200-amp electrical upgrades, Lutron lighting throughout, septic system, and some updated windows—all while preserving its historic character. The existing full bathroom is complemented by 2 additional spaces already framed and ready for bathroom additions, allowing for further customization. This property uniquely blends classic architecture with contemporary conveniences, offering endless possibilities in a highly desirable location for business. For a detailed list of updates and zoning information, please contact a realtor. (id:59646)
130 Maple Street
Drayton, Ontario
Elegant Living in a Welcoming Community. Step into the Bellamy, a beautiful 1,845 sq. ft. home that exudes comfort and style. The open-concept main floor welcomes you with 9’ ceilings, laminate flooring, and a gorgeous kitchen featuring quartz countertops. Upstairs, two large bedrooms and a serene primary suite await, with the ensuite showcasing laminate custom regency-edge countertops with your choice of color and a tiled shower with acrylic base. Ceramic tile adds a polished finish to bathrooms and laundry areas. This home also includes a basement 3-piece rough-in, a fully sodded lot, and an HRV system, all covered by a 7-year warranty. Conveniently located near Guelph and Waterloo, the Bellamy delivers a perfect balance of community charm and urban accessibility. (id:59646)
55 William Dunlop Street
Kitchener, Ontario
Stunning Modern Home in Desirable Kitchener Neighbourhood Welcome to 55 William Dunlop Street, a beautifully designed and meticulously maintained 2-storey home located in one of Kitchener’s most sought-after neighbourhoods. Boasting approx. 2,177 sq ft of above-grade living space, this impressive property combines contemporary style with practical functionality, offering a perfect blend of comfort and sophistication. Step inside and be welcomed by a bright, open-concept main floor featuring 9-ft ceilings, modern flooring, and large windows that flood the space with natural light. The gourmet kitchen is a chef’s delight, offering stone countertops, sleek cabinetry, and a spacious island perfect for entertaining. The second floor features a luxurious primary suite complete with a spa-like ensuite bathroom and a walk-in closet. Three additional well-sized bedrooms and a convenient upper-level laundry room complete the space. The unfinished basement offers excellent potential for additional living space or a home gym—ready to be customized to your needs. Located in a family-friendly community with excellent access to schools, parks, shopping, and transit, this home provides the lifestyle you’ve been looking for. (id:59646)
30 George Street S Unit# 310
Cambridge, Ontario
Immediate possession available for this beautiful apartment !! Welcome to 30 George St. S, situated perfectly in the Gaslight District of Cambridge, steps away from Historical Old Galt, The Grand River & all amenities! Stylish, open concept unit with 650 square feet of living space, with luxury vinyl planks, quartz countertops, in-suite laundry and a private terrace. Features included in rent are one parking spot, water, heat, A/C, secure bike storage and 24/7 building security monitoring. This fantastic location in The West Galt neighbourhood is a perfect blend of modern and historic, with industrial buildings converted into chic spaces that house some of the most charming local businesses in Waterloo Region; it's easy to see why this is considered the Heart of Cambridge. The building is within walking distance to the Gaslight District, supermarkets, library, parks, bakeries, coffee shops, restaurants, a fitness center, public transit, schools and much more. Book your showing before this unit is leased! (id:59646)
2038 Governors Road
Ancaster, Ontario
Step into timeless elegance with this stunning Victorian-era home, nestled on a half-acre lot in the Ancaster area. Offering 2,270 sq. ft. of beautifully maintained living space plus an additional 283 sq. ft. in the basement, this home is a perfect blend of classic charm and modern convenience. It features 4 spacious bedrooms and a remodelled attic with sun tunnels, ideal for transforming into a luxurious master suite. The bright sunroom overlooks a serene backyard, adding warmth and character to the home. Modern updates include a newer kitchen with granite counters, a separate dining room, a metal roof, fully redone attic with new insulation, 200-amp electrical service, Lutron lighting throughout, a septic system, and some updated windows. With an existing 4 pc bathroom and , two additional spaces are already framed and ready for future bathroom additions. Situated in a highly desirable location, this home offers endless potential. The home is currently a residential home however with S2 commercial zoning component, the property provides an exciting opportunity for a live/work setup or a full business conversion, adding even more flexibility to this one-of-a-kind home. Contact us for a detailed list of updates and zoning information. (id:59646)
280 Lester Street Unit# 111
Waterloo, Ontario
Welcome to 111-280 Lester St, Kitchener. This exceptional commercial property ideally situated for entrepreneurial success! This 810 sqft corner unit, used to operating as a thriving restaurant, boasts a prime location within walking distance of the University of Waterloo and Wilfred Laurier Campus, ensuring a steady stream of foot traffic and patrons. With it's strategic positioning, this property offers immense visibility and accessibility, making it an ideal investment opportunity for businesses seeking maximum exposure and growth potential. One parking space included. (id:59646)
19 Ellis Avenue
Kitchener, Ontario
Attention Investors, First-Time Buyers & Multi-Generational Families! This updated and well-maintained 4+1-bedroom, 2-bathroom home offers exceptional flexibility and value in a highly walkable location—just minutes to the Spur Line Trail, Downtown Kitchener, Train Station (GO & VIA Rail), Google offices, public transit, and Uptown Waterloo. The main floor features a bright and spacious open-concept layout, complete with new luxury vinyl plank flooring (2024) throughout. The kitchen offers generous cabinetry and prep space, with main floor laundry and a flex space perfect for a home office or 4th bedroom. Upstairs, you’ll find three generously sized bedrooms and a full 4-piece bathroom. The basement offers excellent potential as an in-law or nanny suite, with a separate entrance, its own kitchen, 3-piece bathroom, laundry, bedroom, and large rec room with egress window. Enjoy outdoor living on the private deck (new in 2021), complete with privacy screens, and benefit from the double car driveway. Super low-maintenance exterior is ideal for first time buyer, empty nesters or single young professionals. Key Updates Include: Steel Roof (2018), Eavestroughs (2019), Furnace (2022), Windows (2023), Hot Water Heater (2024), LVP Flooring (2024), Washer (2024), Deck with Privacy Screens (2021) Don't miss out on this centrally located, move-in ready home with income or multi-generational potential. Book your showing today! (id:59646)
57 St Joseph Street Unit# 705
Toronto, Ontario
Luxury Downtown Condo Studio (427 Sq. Ft. + 68 Sq. Ft. Balcony) face to East near Bay Street, Large Den Can Be Used As Bedroom (without window). Walking Distance To U of T, All Facilities Bank, Supermarket, TTC, Park. Outdoor Pool, Gym, 24 Hour Concierge, Party Room And More. Vacant Property, Easy To Show! IF YOU ARE AN OUT OF BOARD AGENT, PLEASE CONTACT THE LISTING AGENT FOR SHOWING REQUEST (Email or Direct Phone). TRREB MLS will be available soon. AAA+ tenant preferred. Tenant responsible for rent and utility (hydro). No smoking or marijuana in the premises. (id:59646)
515 Westminster Drive S
Cambridge, Ontario
Nestled in the heart of Cambridge's desirable Preston neighbourhood, 515 Westminster Drive S is a handyman’s dream bursting with development and investment potential. This 2-bedroom home is ideally located within walking distance to Grand View Public School, St. Joseph Catholic Elementary School, and Preston High School, offering excellent educational options for families. Just minutes from downtown Preston’s charming shops, cafes, restaurants, and community amenities, the home also sits near the stunning Linear Trail along the Grand River—perfect for walking, cycling, and connecting with nature. Nature lovers will appreciate being steps from the scenic Walter Bean Grand River Trail and Riverside Park, Cambridge’s largest park, is also close by, featuring expansive green space, sports fields, playgrounds, a splash pad, and scenic trails. With enough parking for four vehicles, this property is well-suited for growing families or those who love to host. Ideal for DIY enthusiasts, investors, and renovators, the home offers endless potential for those ready to put in some TLC. The property is zoned R4, which typically allows for four or more residential units. Whether you're dreaming of a personalized family home or looking for long-term investment potential in a vibrant, walkable community, this is an opportunity you won’t want to miss. (id:59646)
26 Spring Creek Street
Kitchener, Ontario
Tucked into a friendly, walkable neighborhood, 26 Spring Creek Street offers a warm and practical layout perfect for growing families. This 3-bedroom, 4-bathroom home is finished top to bottom, with stylish, comfortable spaces for everyday living and entertaining. The main floor greets you with rich hardwood flooring and a bright, open-concept living room anchored by a cozy fireplace. A well-equipped upgraded kitchen flows seamlessly into the dining area—perfect for hosting family meals or morning coffee with sunlight streaming in. From here, walkout to your raised deck, creating an effortless indoor-outdoor connection for warm-weather dining and weekend barbecues. Upstairs, three spacious bedrooms provide privacy for every family member, with an office space or a possibility to add 4 th bedroom. The fully finished lower level offers room to relax, play, or entertain with ease, complete with a home bar and media setup. Storage is abundant throughout, from large closets to a double finished garage. Step outside to a fully fenced backyard with a shed for additional storage. This property is ideal for unwinding and letting the kids play safely. The location is as convenient as it is family-friendly: you’re minutes to Grand River trails for weekend walks or bike rides, a quick drive to Breslau and Highways 7/8 and 401, and close to community favourites like the Lyle Hallman Pool, KPL Library, and local rec centres, new schools,etc.. A rare turnkey opportunity with room to grow. (id:59646)
156 Mill Street
Kitchener, Ontario
Welcome to 156 Mill Street, a fantastic investment opportunity in the heart of Kitchener! This legal triplex is ideally located with easy access to the scenic Iron Horse Trail, offering a peaceful setting while still being just minutes away from downtown Kitchener. The property is situated in a prime location with RES-4 zoning, which permits the development of up to 4 units, providing great potential for future growth. Currently set up as a triplex, the property features a spacious unfinished basement and a large yard, both of which present an exciting opportunity to add a fourth unit, increasing the property's rental income potential. Whether you're an investor looking to expand your portfolio or someone with a vision to create additional units, 156 Mill Street offers a unique opportunity to capitalize on the growing demand for rental properties in this vibrant area. Don’t miss out—schedule a viewing today and explore the possibilities! Unit#1 $2,000 ; Unit#2 $1,020 ; Unit#3 $1790 Inclusive of utilities, not separately metered. (id:59646)
61 Woolwich Street N
Breslau, Ontario
Industrial/Office building for sale. Excess 1 acre of land for future development. High visibility corner location on a high traffic street full of possibilities! Current building of 10,129 sq. ft. is tenanted. Tenant will be relocating. Phase 1 and Geotechnical reports available upon acceptance of conditional offer. Vacant possession can be provided. (id:59646)
155 Byron Avenue
Kitchener, Ontario
Welcome to this charming 3-bedroom bungalow situated on a spacious corner lot in a quiet, mature neighbourhood. This well-maintained home offers comfort, functionality, and an ideal layout for families, downsizers, or anyone seeking one-level living with added space below. The main floor features three bright bedrooms, a welcoming living area, and a kitchen with ample storage and natural light. The fully finished basement provides exceptional versatility with a large recreation room, a second bathroom, laundry, and an additional bedroom or denperfect for guests, a home office, or hobby space. Step outside to your private backyard oasis, complete with an inground pool and plenty of space to relax or entertain. Mature trees and tasteful landscaping provide privacy and tranquility, while the corner lot offers generous outdoor space. Located close to shopping, schools, parks, and all essential amenities, this home is perfectly positioned for both convenience and lifestyle. Enjoy the best of suburban living in a peaceful, established community. This lovingly cared-for bungalow checks all the boxesdont miss your chance to make it yours. Book your private showing today! (id:59646)
3 Colyer Place Unit# Basement
Kitchener, Ontario
A nice one bedroom basement unit with large windows. Your own private entrance and a single parking spot on the left side of the driveway. If your cars are mid size then two cars can fit back to back. The monthly rental is all inclusive, very affordable. Apartment has central air and gas forced air heating. Loads of walking trails near the Grand River which is only 1 minute away. (id:59646)
796 Rathbourne Avenue
Woodstock (Woodstock - North), Ontario
n ideal opportunity for first-time homebuyers with a vision! Step into this fantastic 3-bedroom, 1-bathroom detached family home designed for modern living. While it's ready for you to move in, a little additional love will truly make it shine. The spacious open-concept layout creates an airy feel, complemented by the added living space of a finished basement. Enjoy the convenience of parking for 3 vehicles and peace of mind of a private backyard. Essential amenities include central air conditioning, a water softener, and forced air gas heat, ensuring comfort year round. (id:59646)
1018 Warwick Street
Woodstock (Woodstock - North), Ontario
Modern & Open 1100+ sq.ft. 3-bedroom 2-storey semi completely renovated and in pristine move in condition. Bright and spacious living room has plenty of room to host family and friends. Gorgeous open concept kitchen-dining room with trendy cabinets, quartz countertops, ceramic backsplash, & stylish hardware. 2 sparkling bathrooms including the full bathroomwith tiled shower. Primary bedroom with walk-in closet & cheater access to the bathroom. 2 other good sized bedrooms complete the second floor. Cozy fully finished basement with den is perfect for cuddling up with a good book. New deck, some new fencing, & freshly sodded yard offer plenty of opportunity for summer get-togethers, BBQ's and quality outdoor time. Loads of upgrades: quartz countertops throughout, pot lights, owned water heater, luxury vinyl floors, and more! Tastefully redone by local reputable Builder and conveniently located close to shopping, schools, restaurants, and easy 401/403/Toyota access, this home is a must see! (id:59646)
1026 Trafalgar Street
London East (East M), Ontario
This character- laden century home features 2 main floor bedrooms plus a 3rd huge bedroom on the 2nd level, a large 4 piece bath, new kitchen counter top with s/s fridge, gas stove & newly renovated pantry adds plenty of storage; all leading to a big beautiful fenced lot (36x196 ft) w/large shed, ideal for entertaining, children, pets & gardening. Separate dining room & living room w/wood floors. Mostly newer large windows allows in bright sunlight & some stained glass adds a splash of colour. Lots of storage in the full basement. Newer furnace, central air, roof and updated electrical panel & wiring. 3 car parking on driveway. Clean and freshly painted & in "move in" condition. Close to Thames River trails, shopping, schools, highways & all amenities. (id:59646)
20 Woodcock Drive
Tillsonburg, Ontario
Nestled in the highly sought-after Bird Subdivision in Tillsonburgs North End, this stunning all-brick bungalow offers the perfect blend of comfort, space, and convenience. Boasting four spacious bedrooms and two bathrooms, this move-in-ready home is ideal for families or those looking for a peaceful retreat close to all amenities. The main floor features a bright and inviting living room with large windows that flood the space with natural light. A generously sized dining area, complete with patio doors leading to the rear deck, provides seamless indoor-outdoor living. The functional kitchen offers plenty of cabinetry, a pantry for extra storage, and a gas stove, making meal prep a breeze. Downstairs, the impressive lower level is designed for relaxation and entertaining. A cozy family room, highlighted by a gas fireplace and an extra-large window, creates the perfect setting for gatherings. Two additional oversized bedrooms provide flexible living space, whether for guests, a home office, or a growing family.Step outside to enjoy the private, fenced backyard, beautifully landscaped with vibrant rose bushes a serene space to unwind. The home also includes a double garage, offering ample storage and parking. With updated furnace and air conditioning, along with numerous other improvements, this bungalow is truly move-in ready. Don't miss this incredible opportunity to own a beautifully maintained home in one of Tillsonburg's most desirable neighbourhoods! (id:59646)
65 Fairwood Place W
Burlington, Ontario
Welcome to 65 Fairwood Place W, Burlington – Executive Townhome Living at Its Finest. Step into refined comfort with this beautifully maintained executive townhome nestled in one of Burlington’s sought-after communities. Offering over 1955 sq ft of total living space, this 3-bedroom, 4-bathroom home perfectly blends modern updates with everyday functionality. The inviting tiled foyer leads you up into a bright, open-concept main floor featuring rich hardwood flooring, a gas fireplace in the family room (currently used as the dining room), and a kitchen with tile in a stylish herringbone layout. Enjoy cooking with stainless steel appliances, including a newer oven and dishwasher installed by the current owners. Upstairs, you'll find three spacious bedrooms including a spacious principal bedroom with feature wall, ensuite bathroom and large walk-in closet adding a touch of modern freshness. The fully finished basement offers a large rec room area for additional space for relaxing or entertaining, dedicated laundry area, and 2 pc powder room. Other recent upgrades include a Nest thermostat, Ring doorbell, Yale smart keypad at the front door and inside garage entry door. The fenced-in backyard offers privacy and a perfect space for outdoor enjoyment. Some additional highlights include a single-car garage with inside access. $75/month private homeowners association fee, covering exterior common ground maintenance, snow removal, and visitor parking. Don’t miss your chance to own this exceptional townhome that combines convenience, style, and thoughtful updates throughout. Easy access to shopping, highways and GO Train. (id:59646)
516 Falgarwood Drive
Oakville, Ontario
Nestled on a picturesque ravine lot in the highly sought-after Falgarwood community, this beautifully updated home offers the perfect blend of comfort, functionality, and modern design. Boasting 4 spacious bedrooms, 3 bathrooms, and 2586 square feet of thoughtfully designed living space, this home is ideal for growing families and entertainers alike. Step inside to discover a bright, open-concept main floor—completely renovated in 2017—that effortlessly connects the living, dining, and kitchen areas. The living room features a large bay window and cozy gas fireplace, creating a warm and inviting space filled with natural light. At the heart of the home lies a chef-inspired kitchen, complete with stainless steel appliances, elegant quartz countertops, and an oversized island with seating, perfect for casual family meals or entertaining guests. A stunning sunroom addition, offering a versatile space ideal for a home office, playroom, or extended living area. Upstairs, the expansive primary suite features two closets and ample room to create your own private retreat. Three additional generously sized bedrooms and an upgraded 4-piece bathroom with modern finishes provide comfort and convenience for the whole family. The finished basement adds even more living space, perfect for a home gym or media room, the opportunities are endless! A full 3-piece bathroom and abundant storage round out the lower level. Situated on a massive 61 x 204-foot ravine lot, this home offers unparalleled privacy and stunning natural views right in your backyard. Located within the top-rated Iroquois Ridge School District, and just minutes from the Oakville GO Station, parks, trails, shopping, and major highways, this is a location that truly has it all. Key updates include a 200-amp electrical panel (2017), a durable metal roof (2002), and a high-efficiency furnace (approx. 2008) for added peace of mind. (id:59646)
2043 Churchill Avenue
Burlington, Ontario
Located on a quiet residential street, this beautifully updated apartment offers a full-sized eat-in kitchen with new appliances and ample natural light from above grade windows. The spacious bedroom includes two full closets and is complemented by a den and a modern 3 piece washroom. On-site laundry. Soundproofed for added privacy and noise reduction! Utilities (gas, hydro, water) and 1 parking spot for $100 a month. Access to shared backyard. Enjoy unbeatable convenience, walking distance to the GO Station, and just minutes from Walmart, Costco, Mapleview Mall, theatres, and downtown Burlington. Perfect for professionals or couples seeking a comfortable, move-in ready space! (id:59646)
1257 Hillview Crescent
Oakville, Ontario
Welcome to Hillview! Known as one of Falgarwoods most sought after streets. This charming, renovated bungalow offers 2276 square feet of thoughtfully designed living space. Featuring 3+1 bedrooms and 1+1 bathrooms, this home is ideal for downsizers, young professionals or families seeking to settle in a top-rated school district. Upon entry, you are greeted by an open-concept living area with beautiful light hardwood floors that flow seamlessly into the dining room and kitchen. Providing seamless access to the backyard, the dining room creates an ideal space for hosting gatherings or enjoying outdoor meals. The kitchen is a standout feature, with stunning wood cabinetry, modern black hardware, stainless steel appliances, and elegant granite countertops. Down the hall, you will find a spacious primary bedroom, along with two additional generously sized bedrooms, ensuring ample space for the entire family. The fully equipped 4-piece main bathroom is beautifully upgraded and offers a sleek, modern vanity. The finished lower level boasts a bright and expansive recreational room with laminate floors, pot lights, and large windows, making the space feel open and airy, not like your typical basement. A fourth bedroom and a 3-piece bathroom complete this lower- level retreat, making it the perfect space for teenagers or guests. Step outside to a beautiful patio area surrounded by lush green space, offering privacy and plenty of room for entertaining, gardening, or simply enjoying the outdoors. The possibilities are endless! Don't miss the opportunity to join the friendly Falgarwood community, located within the highly regarded Iroquois Ridge School District while being close to Morrison Valley scenic walking trails and parks. Commuters will value the home's convenient location close to the Oakville GO Station, as well as its easy access to major highways such as the 403, 407, and QEW, providing smooth connections to the Greater Toronto Area and beyond. (id:59646)
6146 Monterey Avenue
Niagara Falls, Ontario
AMAZINGLY RENOVATED BEAUTY, in a 10+ family friendly neighbourhood. This home offers modern lighting including pot lights and plenty of windows for beautiful natural lighting. The open concept spacious Living Room & Eat-In Kitchen are perfect for entertaining family and friends. This Kitchen will make you the envy of all your friends with S/S appliances, plenty of cabinets, quartz counters and a large island offering additional seating. There are 3 spacious bedrooms and 1.5 bathrooms. The lower level offers additional space for the family with a large open Rec Rm. w/gas Fireplace offering a little office nook to get some work done while the kids play. This home offers great curb appeal including nice gardens. The spacious back yard offers large interlocking patio with retractable awning making it the perfect plant to entertain or unwind. There is also still plenty of room to make your backyard oasis a reality. The spacious shed offers hydro perfect for a mancave or she shed. Nothing left to be done in this MOVE IN READY home! BONUS: new windows, furnace, hot water tank, roof, newly renovated kitchen, Luxury Vinyl Flooring, newly painted, baseboards, interior doors (including hardware) & trim were redone, new board and baton siding, new windows, newer furnace, newer hot water tank and a new roof! This home is turn key ready and awaiting its new family! (id:59646)
342 East 15th Street
Hamilton, Ontario
Beautifully renovated 1.5 storey HOME nestled on a 42x100’ lot in the sought-after Hill Park neighbourhood. Featuring 3+1 bedrooms and 2.5 bathrooms, this home is ideal for first-time buyers, young families, or those looking for main floor living without compromising on comfort or style. Step inside to an open-concept main floor with rich hardwood throughout and rustic barn board beam accents that add warmth and character. The modern kitchen is a true highlight, boasting soft-close white cabinetry, quartz countertops, an oversized island, and stainless steel appliances. Overlooking a cozy living and dining area, it’s the perfect space for entertaining or everyday living. A convenient powder room and a generous main floor primary suite — complete with a walk-in closet and a luxurious 4-piece ensuite with glass shower — round out the main level. Upstairs, you'll find two spacious bedrooms and a tastefully updated 4-piece bathroom, ideal for kids or guests. The fully finished basement offers even more versatility with a newly updated recreation room (new vinyl flooring installed December 2024), an additional bedroom or office, a laundry area, and plenty of storage space. Outside, enjoy your fully fenced private backyard with an interlock stone patio (2022) and a handy storage shed. Extensive updates include new wiring, plumbing, ductwork, main floor insulation, A/C, exterior and interior doors, trim, and hardware (2020), with a brand-new furnace installed in 2023. With its prime location, just minutes from all major amenities, transit, Mohawk College, parks, Limeridge Mall, and the Lincoln Alexander Parkway, this turn-key home offers everything you need and more - a must see! (id:59646)
5070 Elizabeth Street
Lincoln, Ontario
Welcome to 5070 Elizabeth Street, Beamsville – Located in one of Beamsville’s most sought-after neighbourhoods, this charming and versatile home offers a rare combination of tranquility and accessibility. Situated on a quiet, tree-lined street, you’re just a short stroll to the heart of downtown Beamsville with its boutique shops, restaurants, schools, parks, and amenities—while still enjoying the peace and privacy of a residential setting. Step inside and you’ll be greeted by a bright and welcoming open-concept main floor that effortlessly blends the living and kitchen spaces. This functional layout is perfect for entertaining guests or keeping the family connected, with plenty of natural light enhancing the warm and cozy atmosphere. The kitchen offers generous counter space and flows seamlessly into the living area, making everyday living and hosting a breeze. One of the standout features of this home is the fully finished basement, complete with a separate side entrance. This setup provides incredible flexibility—ideal for creating a private in-law suite, hosting extended family, or generating rental income. Whether you’re looking to offset your mortgage or accommodate multigenerational living, the possibilities here are endless. Outside, the home continues to impress with a fully fenced backyard that’s perfect for kids, pets, or weekend relaxation. Enjoy summer evenings on the spacious deck, host BBQs, or tend to your garden in peace. A detached shed offers additional storage for your tools, bikes, or seasonal décor, keeping your home organized year-round. Whether you’re a first-time buyer, investor, or growing family, 5070 Elizabeth Street is a rare opportunity to own a move-in ready home in an established and welcoming community. With its functional layout, income potential, and unbeatable location—this one truly checks all the boxes. (id:59646)
6034 Wildrose Crescent
Niagara Falls, Ontario
Welcome to 6034 Wildrose Crescent — A Meticulously Maintained Semi-Detached Home in a Quiet, Family-Friendly Neighbourhood. Situated on a peaceful street in the heart of Niagara Falls, this beautifully cared-for home offers the perfect blend of comfort, functionality, and potential. Whether you’re a first-time homebuyer, growing family, or savvy investor, this property checks all the boxes. Step inside to find a bright and spacious layout that has been lovingly maintained from top to bottom. The main level features a warm and inviting living space, ideal for both everyday living and entertaining. The kitchen offers plenty of cabinetry and flows seamlessly into the dining area with views of the private backyard. One of this home’s standout features is the separate entrance at the rear, providing direct access to the fully finished basement, which includes a full bathroom. This creates a unique opportunity for a potential in-law suite, guest quarters, or income-generating rental unit, giving the property added flexibility and long-term value. Enjoy the peace and quiet of no rear neighbours, offering extra privacy and an unobstructed outdoor space perfect for relaxing or hosting gatherings. The backyard is a blank canvas for your landscaping ideas or a tranquil garden retreat. Located just a short drive from downtown Niagara Falls, with easy access to local amenities, shopping, dining, and entertainment. Families will love the proximity to parks, schools, and transit, making this a highly desirable and convenient location. Don’t miss your chance to own this turn-key home with future potential in one of Niagara’s most sought-after communities. (id:59646)
404 Sanatorium Road
Hamilton, Ontario
Welcome to 404 Sanatorium Rd! This charming home features 3 bedrooms and 2 full baths. Situated on a 50 x 100 ft corner lot with detached double car garage + double drive. 15 x 30 ft above ground pool with a new pump (2024) and liner (approx 3 yrs). Finished basement has a side entrance with future in-law potential. Updated kitchen has all stainless steel appliances including gas stove and french door fridge. Bright and spacious living room with hardwood flooring. Separate dining room features sliding doors that walk out to the 3 season sun room. 100 amp panel updated in 2008. Most windows updated. Sought after west mountain location just minutes to the Lincoln M Alexander Parkway and Hwy 403 access. Mohawk college is less than 10 minutes by bus or car. Just minutes to Westmount Rec Centre, Sir Allan MacNab Rec Centre, grocery stores, parks and much more! Call us today to view. (id:59646)
8 Hemlock Way Unit# 28
Grimsby, Ontario
Welcome to 28-8 Hemlock Way, a beautifully designed townhome nestled in one of Grimsby’s most sought-after communities. This stylish and well-maintained home offers a modern open-concept layout that’s both functional and elegant—perfect for today’s lifestyle. Step inside and be greeted by warm, luxury vinyl flooring that flows throughout the main living areas, combining aesthetic appeal with easy maintenance. The kitchen is a true focal point, featuring sleek quartz countertops, contemporary cabinetry, and ample workspace for cooking and entertaining. Pot lights add a bright, inviting ambiance, while the smart lock entry provides added convenience and peace of mind. Enjoy breathtaking escarpment and lake views from the comfort of your main floor balcony, creating the perfect setting for morning coffee or evening relaxation. The walk-out to the backyard offers seamless indoor-outdoor living and easy access to green space—ideal for entertaining or unwinding after a long day. Upstairs, you’ll find spacious bedrooms and a thoughtfully designed layout that offers both privacy and comfort for the whole family. The location is unbeatable—just moments from top-rated schools, local parks, scenic trails, and everyday amenities. Plus, you’re only a short drive to Grimsby on the Lake, where you can enjoy lakefront dining, boutique shopping, and a vibrant waterfront lifestyle. Whether you’re a first-time homebuyer, downsizer, or investor, this move-in ready property offers exceptional value, comfort, and style in a thriving, family-friendly neighborhood. Don’t miss the chance to call this beautifully upgraded home your own. (id:59646)
289 Wentworth Street N
Hamilton, Ontario
Welcome to this FULLY RENOVATED top to bottom 2 stry home. This FANTASTIC three-unit multi-generational property is ideal for older children still at home or the in-laws. The main floor offers a spacious floor plan with Liv Rm, Din Rm, Kitchen it also offers a spacious bed and 3 pce bath. The upper unit offers a kitchen, 2 bedrooms and a 3 pce bath as well as separate laundry hook ups, perfect for older children. Lower level offers Liv Rm, Kitchen, Dinette, spacious bed and 4 pce bath perfect in-law. Looking for plenty of space for to keep the family together this is THE ONE! This home offers plenty of street parking for you and your visitors. BONUS: Ring Cam alarm system, New furnace, roof, AC and Hot Water Heater (id:59646)
2251 Ingersoll Drive
Burlington, Ontario
Welcome to this bright and spacious 3 bedroom, 2 bathroom raised bungalow with a finished lower level and pool! Ideally located on a quiet street in the lovely Cavendish/Brant Hills community with close proximity to parks, schools, shopping, public transit, and easy highway access. It’s a great area for first time buyers, families and those downsizing. Main level features a large living room with big picture window, spacious and functional eat-in kitchen with lots of cabinetry and counter space, stainless appliances as well as a walk-out to deck, pool and private backyard (no neighbours behind!) Also on main level are 3 good size bedrooms, main bathroom and lots of hardwood flooring. Finished lower level includes a recreation room with fireplace, den/office both with above-grade windows, a 3-piece bathroom, laundry room that has a convenient chute from main level and inside access to the extra-deep single garage. Great outdoor living here with the large backyard and pool, perfect for entertaining, kids and pets. A great blend of comfort, functionality, and location, it is perfect for anyone looking for a welcoming community to call home. (id:59646)
588 Creekview Chase
London North (North R), Ontario
Welcome to our newest model home in Sunningdale, a gorgeous enclave of homes nestled up against the Medway Valley Forest. Londons premiere home builder Marquis Developments invites you to view our model home by private appointment. You are sure to be impressed! Unparalleled build quality, gorgeous finishings and a general great flare for taste in this 3512 sf two storey family home. In addition the lower level includes a fully contained separate one bedroom suite with private side entry. Marquis has many plans to choose from or we can build custom for you on one of our available lots which include private greenspace and walkout lots. Pricing is subject to change. (id:59646)
540 10th Avenue
Hanover, Ontario
Step into a realm where historic charm meets contemporary versatility at 540 10th Avenue, Hanover, Ontario. This distinguished property, constructed in 1906 as a parsonage for local church, spans over 3,300 square feet above grade, this residence offers an expansive layout adaptable to various lifestyles and business ventures. Presently being operated successfully as a B&B, or with C1 zoning there are many types of usages permitted including retail, personal service, professional office or wellness clinic. Perfect multi-generational living arrangements with 8 bedrooms and 2 kitchens, and a washroom on each of the four fully finished floors. Enjoy the outdoors on the deck, utilize the double-car detached garage with an attached workshop, and welcome guests via the enclosed front porch, currently serving as a retail space. The sunlit deck invites morning coffees and evening reflections, while the versatile enclosed porch offers a storefront for entrepreneurial dreams. Nestled in the heart of Hanover, the property boasts central location within walking distance to downtown amenities. Nearby attractions include the Hanover Civic Theater, The Giddy Goblin, and Playtime Casino Hanover, all within half a mile. Ample parking enhances accessibility for both residents and visitors. This home is more than a property; it's a canvas for your vision. Whether seeking a distinguished family residence, a dynamic business location, or a blend of both, this address adapts to your aspirations. Seize the opportunity to shape the next chapter of this home's storied legacy. Floor plans attached. (id:59646)
540 10th Avenue
Hanover, Ontario
Step into a realm where historic charm meets contemporary versatility at 540 10th Avenue, Hanover, Ontario. This distinguished property, constructed in 1906 as a parsonage for local church, spans over 3,300 square feet above grade, this residence offers an expansive layout adaptable to various lifestyles and business ventures. Presently being operated successfully as a B&B, or with C1 zoning there are many types of usages permitted including retail, personal service, professional office or wellness clinic. Perfect multi-generational living arrangements with 8 bedrooms and 2 kitchens, and a washroom on each of the four fully finished floors. Enjoy the outdoors on the deck, utilize the double-car detached garage with an attached workshop, and welcome guests via the enclosed front porch, currently serving as a retail space. The sunlit deck invites morning coffees and evening reflections, while the versatile enclosed porch offers a storefront for entrepreneurial dreams. Nestled in the heart of Hanover, the property boasts central location within walking distance to downtown amenities. Nearby attractions include the Hanover Civic Theater, The Giddy Goblin, and Playtime Casino Hanover, all within half a mile. Ample parking enhances accessibility for both residents and visitors. This home is more than a property; it's a canvas for your vision. Whether seeking a distinguished family residence, a dynamic business location, or a blend of both, this address adapts to your aspirations. Seize the opportunity to shape the next chapter of this home's storied legacy. Floor plans attached. (id:59646)
3263 Mead Crescent
Burlington (Headon), Ontario
Welcome to this stunning 2-storey corner-lot home in the heart of family-friendly Headon Forest! Offering 3 spacious bedrooms plus a versatile bonus room, 3 full bathrooms, and a convenient main floor powder room, this home has been thoughtfully updated and is move-in ready. Step inside to fresh paint throughout, new wood floors and carpet, and a striking modern staircase that adds a contemporary touch. The open concept layout is perfect for entertaining, flowing seamlessly to the private backyard oasis featuring a sparkling saltwater pool ideal for summer fun and relaxation. Located just steps from beautiful parks and scenic trails, this home offers the perfect blend of nature and neighborhood. The driveway and roof were replaced spring 2025, giving you even more peace of mind. Don't miss this incredible opportunity to live in a mature, welcoming community close to schools, shopping, and all amenities. This one checks all the boxes! (id:59646)
1267 Silver Lake Road
Gravenhurst (Muskoka (S)), Ontario
Large home with two attached, separate entranced apartments. Over 3500 square feet in main house, plus one two bedroom, one, one bedroom. Completely self contained. Good income potential Hydro wired with separate meters. (id:59646)
18 Roselawn Boulevard
South River, Ontario
8-unit one floor apartment complex made up of from two separate 4-unit buildings. Each self-contained one-bedroom unit contains a separate entrance, foyer, three piece bath, kitchen, dining area, living room, owned 20-gallon electric hot water tank, forced air natural gas furnace. Tenants pay for natural gas, and hydro. Total rental income for the properties last fiscal year ending January 31, 2025, was an estimated $91,666.25 and for the same total expenses for the same period $33,777.47 (includes management fee of $5,085 paid to one of the owners). These result in a net income of $57,882.78. Total lot area is 9 acres. (id:59646)
150 Main Street
Kearney, Ontario
9 unit one floor apartment complex made up of from two separate buildings. Each self-contained one-bedroom unit contains a separate entrance, foyer, three-piece bath, kitchen, dining area, living room, owned 20-gallon electric hot water tank, forced air propane furnace, and one rental propane tank. Tenants pay for propane, propane tank rental, and hydro. Total rental income for the properties last fiscal year ending January 31, 2025, was an estimated $94,817.50, and for the same total expenses for the same period $26,036 (includes management fee of $5,085 paid to one of the owners). These result in a net income of $68,780. Detached garage 24.3 x x 41.9. Total lot area is 1.9 acres. (id:59646)
0 Rosseau Lake Rd 1
Muskoka Lakes (Watt), Ontario
Serene 4-ACRE Forested Lot Ideal for Your Year-Round Home or Private Retreat. Discover the perfect setting for your dream home or getaway on this 4-acre hardwood forest, accented with soft pines for a truly picturesque landscape. With 353 feet of road frontage on a year-round municipal road, this property offers easy access while maintaining a sense of seclusion. The land features a gentle sloping terrain, with an ideal building envelope nestled midway between the east and west property lines providing the ultimate privacy. Hydro is conveniently available at the road, making development even easier. Whether you're looking to build a year-round residence or a peaceful retreat, this property offers the perfect blend of accessibility, natural beauty, and tranquility. WHATS NEARBY?? 350m from the Bent River General Store, Gas & LCBO Outlet. 3kms from the public boat launch to Lake Rosseau. 8-minute drive to Skeleton Lake Public Beach, and 10-minute drive to Four Mile Point Park on Lake Rosseau for great swimming and paddling! 25-minutes to Bracebridge or Huntsville. RUC1 (Rural Commercial) zoning provides the opportunity for Residential Dwelling Unit, Office, Service Shop, Personal Shop, Auto Service Station, Marina, and more. This means that a dwelling unit can be made within a non-residential building. (id:59646)
730 8th Avenue
Hanover, Ontario
1/2 acre lot in Hanover just steps from the Hanover Community Trail, Karl Wilken Park and the Saugeen River. The neighbourhood is a mixture of established residential properties and commercial enterprises. Consultation with the Saugeen Valley Conservation Authority will be required for potential building permits. (id:59646)
120 Melissa Cres.
Wellington North (Mount Forest), Ontario
Welcome to this family friendly, low traffic neighborhood located close to park, playground, sports fields, hospital, medical center and walking trails. This 2 owner home boasts updated washrooms, roofing replaced in 2022, hardwood flooring and lots of space on four levels for family living. The deck at the rear overlooks the fenced rear yard. (id:59646)
36 Waterloo Avenue
Guelph (Downtown), Ontario
Charming downtown stone semi with income potential. Full of character and just steps from the heart of downtown Guelph, this stone semi-detached home offers incredible flexibility with two separate living spaces perfect for multi-generational living or a valuable mortgage helper. At the front, you'll find a two-storey residence featuring two bedrooms plus an office/den that could serve as a third bedroom. The newly renovated 3-piece bathroom (2024) adds a modern touch, while the main floor boasts a spacious living room and an updated kitchen. The basement includes laundry, ample storage, and a walkout to the private backyard. The rear of the home has been converted into a self-contained bachelor suite complete with a brand-new bathroom, Avanti kitchen, and its own laundry all added in 2024. Whether rented out for additional income or used as a guest space or family room, this unit adds great versatility. With parking for three vehicles and an EV charger already installed, this property blends heritage charm with modern convenience. Just a 2-minute stroll to the Guelph farmers' market, cafes, and downtown amenities, this location is hard to beat. (id:59646)
0 25th Line Road
Algonquin Highlands (Stanhope), Ontario
A newly severed, beautiful 5-acre building lot. A trail has been broken for easy access to see what this property has to offer. Take a walk through the trail to find a beautiful building site with lots of room for your dream build. Very private and located on a quiet year-round municipally-maintained road. Hydro is along the lot line. Located 5 minutes from Carnarvon, 10 minutes from West Guilford, 15 minutes from Minden and 20 minutes from Haliburton. Perfectly located no matter where you need to go. Sale price is subject to HST. (id:59646)
165 - 200 Mccarthy Road
Stratford, Ontario
Welcome to 200 McCarthy Road, Stratford Comfortable, Carefree Living for 55+Enjoy the ease of main-floor living in this bright and spacious 2-bedroom, 2-bathroom unit, ideally located in a vibrant 55+ community. Step through sliding doors from your open-concept living area to a private patio overlooking the beautifully manicured courtyardperfect for morning coffee or quiet afternoons.Designed with convenience in mind, this unit features no stairs or elevators, making it truly accessible. High ceilings and large windows provide an airy, inviting feel. The functional layout includes in-suite laundry, laminate flooring, and a well-appointed kitchen.Residents enjoy a menu of optional services, including dining, housekeeping, and healthcare support. Plus, take advantage of on-site amenities like a games room, library, and a variety of social activities that foster a strong sense of community.Whether you're looking to downsize or enjoy a low-maintenance lifestyle, this unit offers the perfect blend of independence and support. (id:59646)

