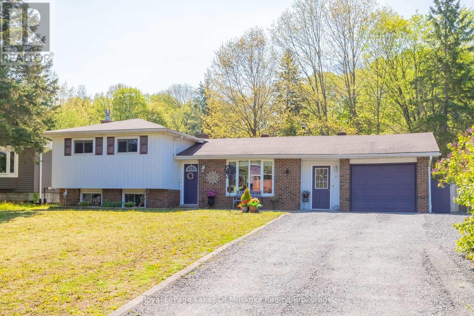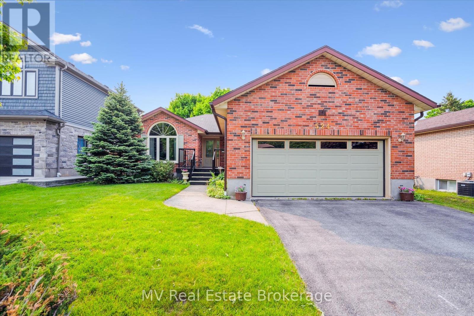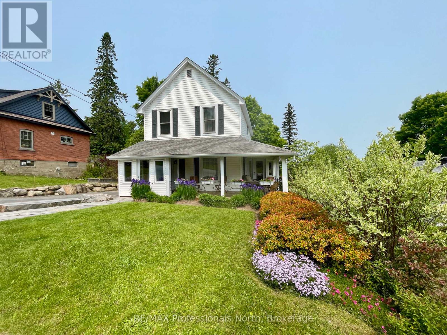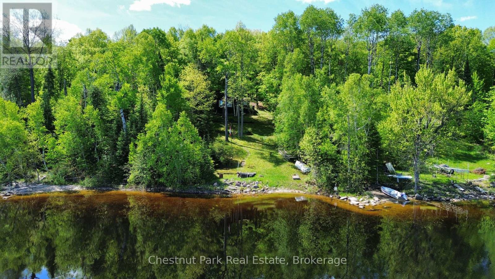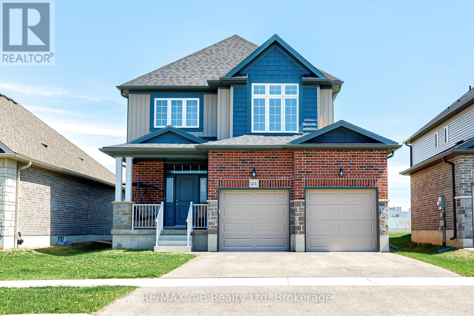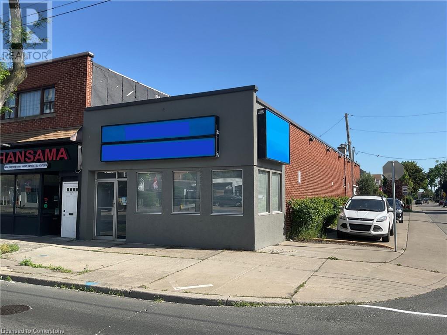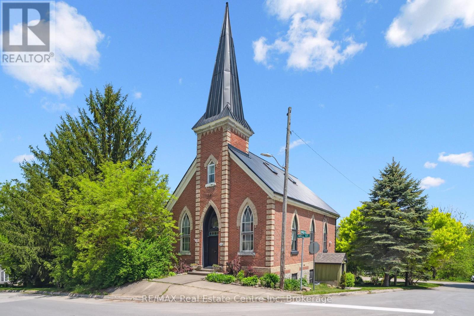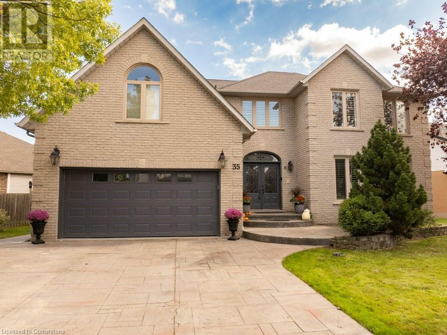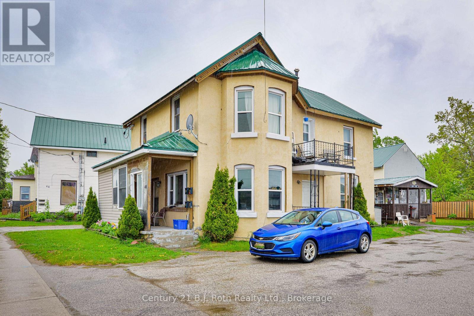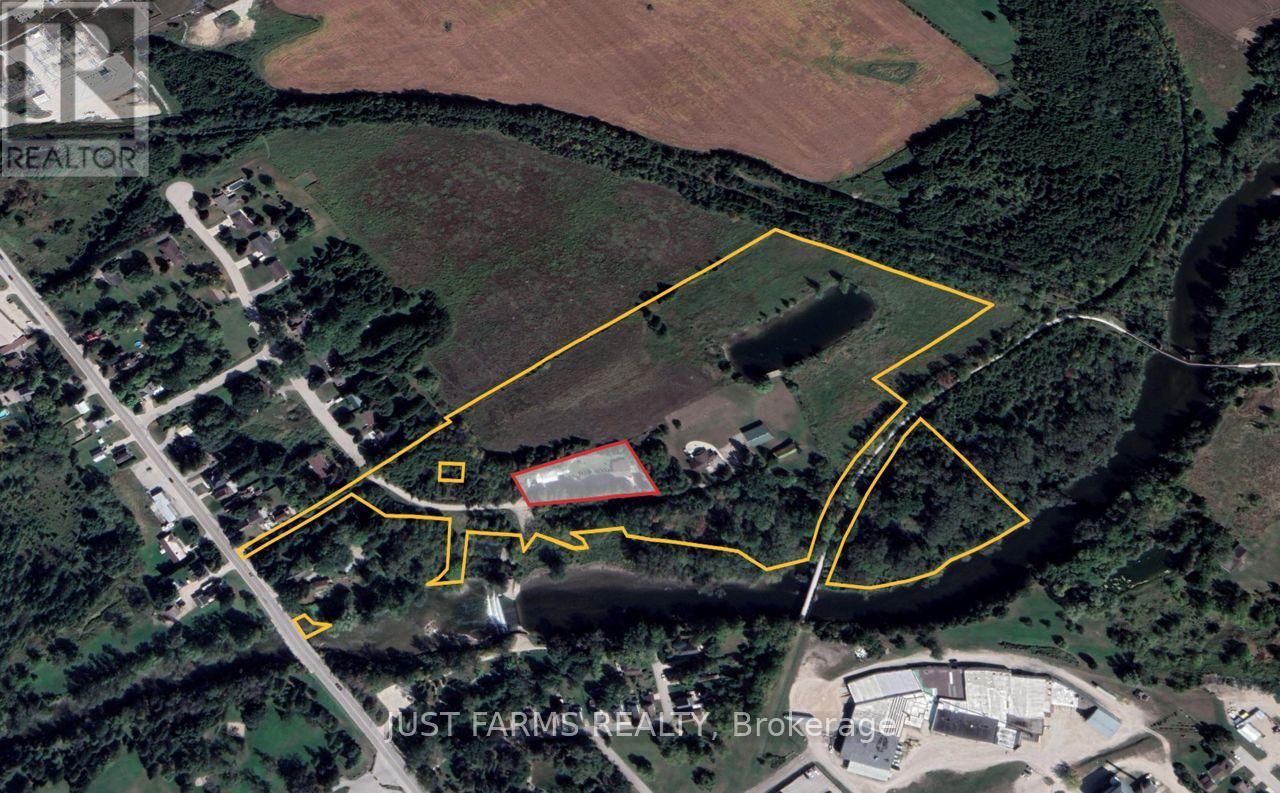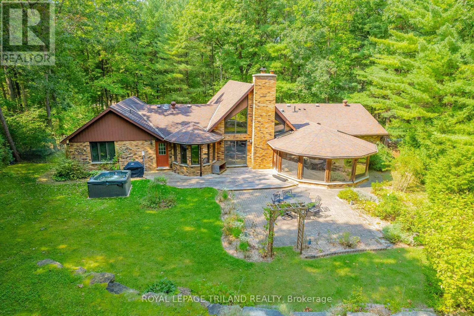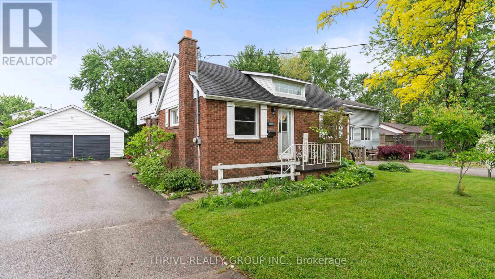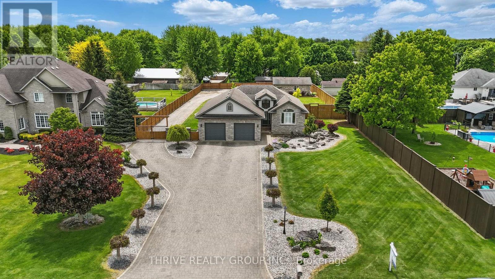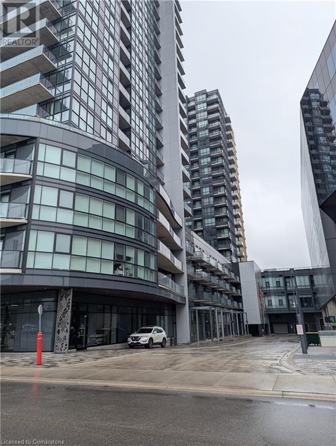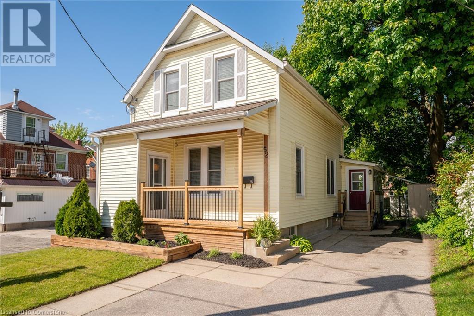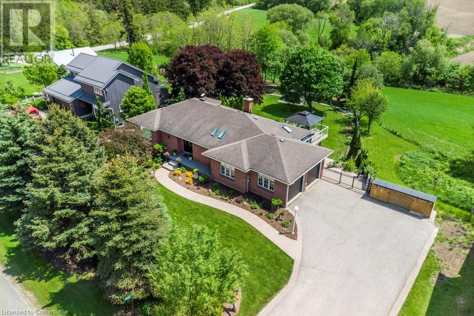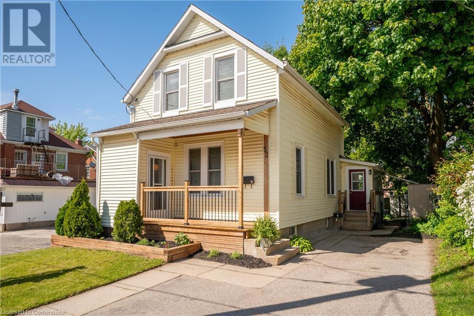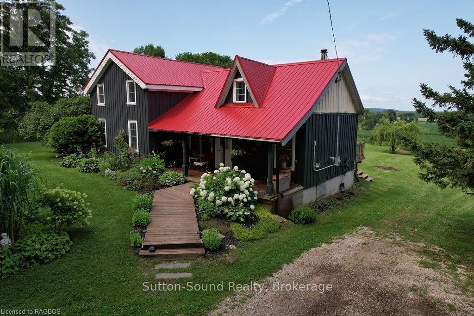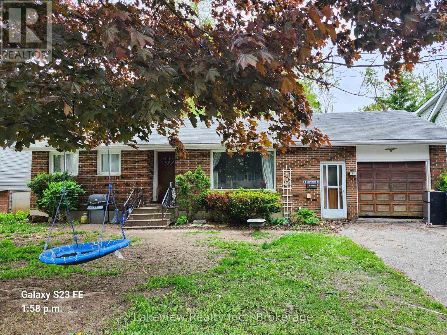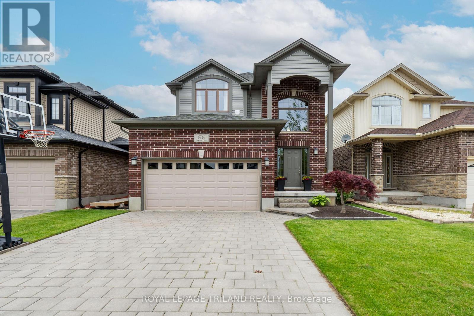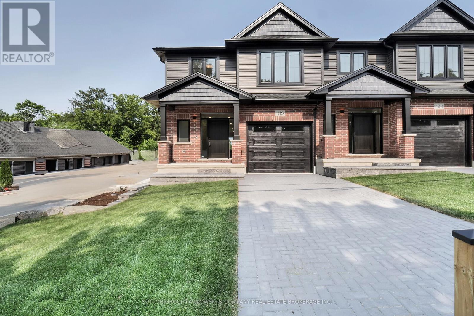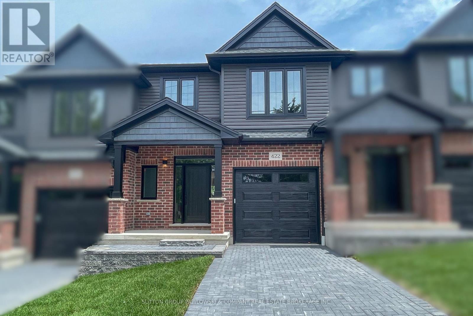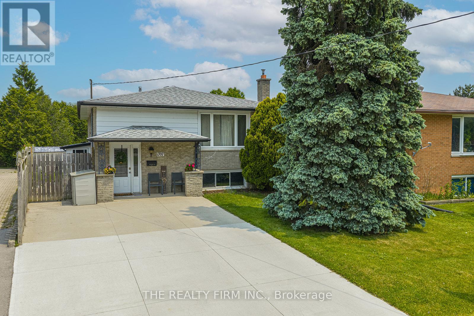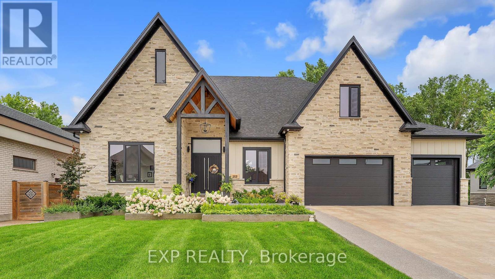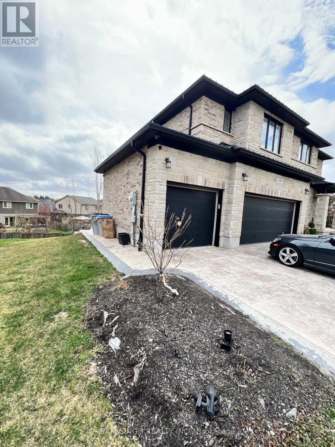11 Meadow Park Drive
Huntsville (Chaffey), Ontario
Welcome home to 11 Meadow Park Drive! Charming 3-bedroom, 2-bathroom side-split home offers approx. 1,640 sq feet of living space. Designed to accommodate a variety of lifestyles. Step inside & be greeted by a spacious foyer/mudroom/laundry area blending practicality with style. The main floor boasts an inviting open concept layout, featuring an updated kitchen/dining/living area that is perfect for entertaining or simply unwinding after a long day. The kitchen is a chef's dream, complete with a large island, gas stove & plenty of cupboards & counter space, making meal prep a breeze. Ascend a few steps to discover the cozy bedroom level, comprising 3 well-appointed bedrooms & a handy 5-piece bathroom. Retreat downstairs to the expansive family room, where a natural gas fireplace beckons you to relax & unwind. A convenient 3-piece bathroom with a walk-in shower adds to this welcoming space. Additional potential awaits in the unfinished basement area, offering numerous possibilities for customization to suit your needs & preferences. Enjoy the rear yard from the comfort of your back deck, perfect for summer barbecues or quiet mornings with a cup of coffee. Located in a desirable neighbourhood with access to a park with a playground & tennis/pickleball courts, this home offers the convenience of in-town living. Take advantage of easy walking distance to downtown Huntsville as well as nearby amenities such as shopping, recreational & healthcare facilities. Improvements in the past several years include a forced air gas furnace (2016), hot water tank (2016), central air conditioner (2016), gas fireplace (2013), gas stove & dishwasher (2022), 25 yr shingles & ice/water shield (2009), TREX composite deck (2017), patio door (2017) & more ensure peace of mind & modern comfort for years to come. Don't miss out on the opportunity to make this meticulously maintained home your own. Book a viewing today & experience comfortable, convenient living in the heart of Huntsville! (id:59646)
524 Walker Street
Centre Wellington (Fergus), Ontario
Solidly built and full of potential, this all-brick bungalow offers nearly 2,000 square feet of finished living space with a layout that's both unique and functional. The main floor features a vaulted ceiling in the living room, two spacious bedrooms, two bathrooms, and an open-concept kitchen and dining area that walks out to a large deck and an even larger backyard - perfect for relaxing, entertaining, or family time. The fully finished basement adds two more bedrooms, a full bathroom, and a second kitchenette - ideal for multigenerational living, guests, or a future mortgage helper. An attached double car garage provides plenty of room for vehicles, tools, or extra storage. Located in a family-friendly neighbourhood within walking distance to schools and the community centre, this is a great opportunity to step into a solid home with room to grow. (id:59646)
22 Lansdowne St W Street
Huntsville (Chaffey), Ontario
Charm of yesteryear meets modern day 2025! A true Gem in the heart of Muskoka. Whether relaxing on the wrap around covered porch overlooking your gardens and peaceful views or entertaining in the formal living room, you will be swept back in time! Spacious 2100 sq ft 2 storey home complete with full downstairs with walkout to backyard patio surrounded in terraced lawn and trees. Most everything has been updated over the past years, keeping with the historic feels. Welcoming from the front entry and throughout! Main floor boasts a spacious living room, combined kitchen/dining , 2 pc bath, Parlour room looking out to back yard, bright eastern facing Sunroom/Office with access to the covered porch. Upper floor has 3 bedroom + Nursery/Office, 4 pc bathroom. Downstairs has Rec room, 3 pc bathroom, laundry, utility room, plenty of storage and built ins add to features here! Ample room for family, visitors & life. Desired quiet Huntsville location with town amenities including Water & Sewer, Forced Air Natural Gas Heating, Air Conditioning, HRV (Heat Recovery Ventilation) System, Wired in Generac System (generator) added 2023, Gas HWT, Internet & all the services you need. EVEN offers a newer Shed that was built with Archival Temperature Control. Amazing for storage of precious items or guest bunkie! Quick Closing can be arranged. Fireplace in living room not operational. (id:59646)
1196 Portage Road
Dysart Et Al (Dudley), Ontario
Charming 3-Bedroom Cottage on South Portage Lake! Your Haliburton County Escape Awaits! Welcome to your perfect year round family getaway in beautiful Cottage Country Ontario! This adorable 3-bedroom, 1-bathroom cottage is nestled the serene shores of South Portage Lake, offering peace, privacy, and the true charm of cottaging in the Highlands. Step inside to a warm and inviting open-concept living, kitchen, and dining area, perfect for hosting family and friends. Walk out onto the spacious deck ideal for summer BBQs, entertaining, or simply soaking in the tranquil lake views. The screened-in Haliburton Room provides a cozy spot for dining or unwinding bug-free while surrounded by nature .Enjoy great swimming off the dock, with a gentle slope to the water for easy access. Whether you're paddling, fishing, or just relaxing by the water, this property offers the full lakefront cottaging experience. Located on a year-round township road and just 15 minutes to the Village of Haliburton, you will have quick access to shopping, dining, and local amenities while still enjoying the quiet and calm of Cottage Country. A handy shed provides extra storage for your outdoor toys and tools. Radiant floor heat, baseboard electric for supplementary heat, heated water line w/UV and sediment filter. Brand new septic installed in May 2025. This is an incredible opportunity to get into the cottage market just in time for summer. Don't miss your chance to own a slice of Cottage Country paradise! (id:59646)
72 Brantwood Park Drive
Brantford, Ontario
Looking to get into the market without compromising on space or updates? Welcome to 72 Brantwood Park Road a move-in ready gem in Brantford's desirable North End. This charming home features an updated kitchen (2023), a bright living room, and a spacious dining area that opens to a newer back deck (2022) and a fully fenced yard perfect for relaxing or entertaining.Upstairs offers three generously sized bedrooms and a refreshed full bathroom (2019). The finished basement adds even more living space with a spacious rec room and custom bar- ideal for movie nights or hosting friends. Major updates already done for you: roof (2018), furnace & AC (2019). Plus, you're minutes from Highway 403, schools, parks, transit, Costco, and shopping.Whether you're a first-time buyer, down-sizer, or smart investor this is incredible value you wont want to miss. (id:59646)
855 Limberlost Point Road
Parry Sound Remote Area (Restoule), Ontario
Escape to the tranquility and natural beauty of Northern Ontario with this impeccably maintained, true 3-season cottage, nestled in an unorganized township on the picturesque shores of Commanda Lake. Offering over 150 feet of crescent-shaped sandy shoreline, a generous front yard, and a private, well-treed lot, this charming 2-bedroom, 1-bathroom retreat offers the perfect setting to relax, recharge, and make lasting memories.Step inside to a warm and welcoming open-concept living, dining, and kitchen area, highlighted by vaulted wood ceilings that enhance the cottages rustic character. This fully turn-key property includes furnishings, appliances, 100-amp electrical service, and a septic system, everything you need to start enjoying cottage life right away. A gentle path leads to the waters edge, where you'll find a wheel-mounted aluminum dock and a 16' Northwood aluminum boat with an 8hp Mercury motor- ready for fishing, exploring, or simply soaking in the serenity. With abundant wildlife and excellent fishing, this lakeside haven offers peace without sacrificing convenience; just a short drive or boat ride to town and accessible year-round via a municipally maintained road.Whether you're planning weekend escapes or long summer stays, this is your opportunity to own a piece of waterfront paradise on Commanda Lake. (id:59646)
10 Mill Street
Waldemar, Ontario
This Incredible home has been featured in HAVEN Magazine and with price improvement which turns it from Dream to DREAM COME TRUE! Overlooking the river from the raised privacy perfect deck as it gently passes by while enjoying a good glass of wine a great conversation, I would like to welcome you to the 10 Mill Street in the beautiful Hamlet of Waldermar. This breathe taking 1887 Church converted to four level estate is one of the best examples of how old-world craftsmanship and modern design concepts blend perfectly. An open concept that is cozy and inviting yet with such features as a Seventeen foot floor to ceiling granite stone fireplace, harvest table for 12 plus and open concept gourmet level elegance filled kitchen. Sunlight pours through the church windows brightening every corner of the five bedrooms including a third level primary bedroom complete with walk in closet and separate ensuite boasting the entire length of the home. This home even has a fully functioning two-bedroom in-;aw suite with separate entrance and stone fireplace. The oversized two-car detached garage has it's own special feature of all heated engineered concrete basement for the ultimate cave space or home-based business. This home has so much to discover that these words simple fall short. Arrange your private showing to this once in a lifetime opportunity to own this Masterpiece! (id:59646)
274 Bradshaw Drive
Stratford, Ontario
Welcome to 274 Bradshaw Drive Built in 2022, Where Modern Living Meets Family Comfort. This stylish, move-in ready home offers 2,074 sq. ft. of thoughtfully designed living space, perfect for both entertaining and everyday life. The open-concept main floor features 9' ceilings, upgraded white quartz countertops, shaker cabinetry, stainless steel appliances, and a bright layout ideal for gatherings and daily living. The backyard is a blank canvas offering plenty of potential for future landscaping or outdoor living space, and includes a gas BBQ line with quick-connect for easy summer grilling. Upstairs, enjoy a spacious family room with a partial vaulted ceiling perfect as a second living area, playroom, or home office. The generous primary suite includes a large walk-in closet and an ensuite with a 5' soaker tub, tiled shower, and white quartz counters. Two additional bedrooms and another full bathroom with quartz counters complete the upper level. The unfinished basement offers exceptional potential, already upgraded with two egress windows, a 3-piece bathroom rough-in, and laundry hook ups ideal for a future in-law or income unit. Additional features includes 2 car garage and a family-friendly location close to parks, schools, and amenities.This is the turnkey home you've been waiting for, call your Realtor and book your private showing today! (id:59646)
1359 Main Street E
Hamilton, Ontario
Great location with excellent exposure for your business. This professional space is conveniently located on Main Street East offering the highest traffic and visibility. Ideal for a variety of uses including office/retail/dental/professional services, etc. Over 1850sqft of usable area plus a basement level for additional storage space. Enjoy 4 exclusive parking spaces, often available street parking and a public parking lot across the street. This is an opportunity to grow your business on a major bus route and along the future LRT line. 2024 TMI is $980.00/month. (id:59646)
1359 Main Street E
Hamilton, Ontario
Great location with excellent exposure for your business. This professional space is conveniently located on Main Street East offering the highest traffic and visibility. Ideal for a variety of uses including office/retail/dental/professional services, etc. Over 1850sqft of usable area plus a basement level for additional storage space. Enjoy 4 exclusive parking spaces, often available street parking and a public parking lot across the street. This is an opportunity to grow your business on a major bus route and along the future LRT line. 2024 TMI is $980.00/month. (id:59646)
10 Mill Street
Amaranth, Ontario
This Incredible home has been featured in HAVEN Magazine and with price improvement which turns it from Dream to DREAM COME TRUE! Overlooking the river from the raised privacy perfect deck as it gently passes by while enjoying a good glass of wine a great conversation, I would like to welcome you to the 10 Mill Street in the beautiful Hamlet of Waldermar. This breathe taking 1887 Church converted to four level estate is one of the best examples of how old-world craftsmanship and modern design concepts blend perfectly. An open concept that is cozy and inviting yet with such features as a Seventeen foot floor to ceiling granite stone fireplace, harvest table for 12 plus and open concept gourmet level elegance filled kitchen. Sunlight pours through the church windows brightening every corner of the five bedrooms including a third level primary bedroom complete with walk in closet and separate ensuite boasting the entire length of the home. This home even has a fully functioning two-bedroom in-;aw suite with separate entrance and stone fireplace. The oversized two-car detached garage has it's own special feature of all heated engineered concrete basement for the ultimate cave space or home-based business. This home has so much to discover that these words simple fall short. Arrange your private showing to this once in a lifetime opportunity to own this Masterpiece! (id:59646)
200 Jamieson Parkway Unit# 1010
Cambridge, Ontario
Be the first to live in this fully renovated 2-bedroom, 1-bathroom penthouse suite at #1010-200 Jamieson Parkway in the heart of Hespeler. This unit is currently undergoing a complete transformation, featuring brand-new kitchen appliances, modern countertops, a stylish backsplash, new flooring throughout, and fresh paint in every room. The spacious open-concept layout is filled with natural light and offers stunning views from its elevated position. One parking spot is included, with the potential to secure a second for an additional monthly cost. Located just minutes from all major amenities, including shopping, dining, parks, schools, and public transit, this apartment offers comfort, style, and convenience in one of Cambridge’s most desirable communities. Don’t miss your chance to lease this beautifully upgraded condo. Can be available for July 1st, 2025. (id:59646)
35 Lido Drive
Stoney Creek, Ontario
Beautiful two-story custom multigenerational style home in Winona Park. Spanning 3800sqft over main and upper floors, open-concept design and an additional 1700sqft basement just waiting for your personal touches perfect for a inlaw set-up. Seamless indoor-outdoor flow to your private backyard oasis complete with a sparkling salt water pool, covered dining area and plenty of deck space for lounging—ideal for entertaining or relaxing in style. Located in the desirable 'Community, Beach' neighbourhood just minutes from great schooling and scenic trails for family fitness. The exquisite entry features a 2-story foyer and curved staircase to the expansive upstairs area with four massive bedrooms with their own ensuites. The grand primary bedroom with sitting area offers 5pc ensuite bath and his/hers walk-in closets. A second generous bedroom offers a nanny suite layout with its own ensuite bath and extra space for relaxing. The expansive gourmet kitchen is great for entertaining offering brand new 112x 51 island, granite countertops, and stainless steel appliances. Convenient main floor laundry/butlers pantry area just off the kitchen with its own granite and backsplash and walk out to back yard. Great room off the kitchen features custom cabinetry, cozy gas fireplace and newer flooring throughout. Open plan dining and living room area is perfect for hosting guests. Office/Den on main floor with powder room. Natural light everywhere with new big windows and california shutters and blinds. New asphalt double wide driveway being constructed. Close access to highways, hospitals, transit, and upcoming GO train, 50 Point Conservation Area, Costco, and Winona Crossing for shopping. Great parks and schools within walking distance. (id:59646)
44 Barrie Road
Orillia, Ontario
This downtown legal 4 plex is well maintained and is close to amenities. Recent improvements include extensive electrical work with ESA inspection, 2 upper apt's renovated, new F.A.G. furnace in April 2025, and windows approx. 8 yrs old. Note that 2 rents are well below market value offering a potential increase to revenue over time. Metal roof, 2 sheds, lots of parking and spacious lot. Apt #1 - 731 incl., Apt #2 - 1,350 +hy, Apt #3 - 1,300 + hy., Apt #4 - 875 incl. Expenses: Taxes - 4,553.75(2024), Hydro - 2,527.83(2024), Water - 1,953.69(2024), Enbridge Gas - 3,467.94(2024), Snow - 850(est.). Insurance - 3,200(est). Please see floor plans for apt layouts. Tenant occupied so 28-30 hrs notice for showings. (id:59646)
615 Sheraton Road
Burlington, Ontario
Discover the charm of 615 Sheraton Rd, a raised bungalow nestled on a picturesque ravine lot in Burlington's quiet, family-friendly neighborhood. Step outside of your backyard to enjoy serene views of the creek in the company of the resident ducks, truly a peaceful escape. The home features a welcoming covered front porch, a single-car garage, and parking for two cars in the driveway. The main floor is highlighted by gleaming hardwood floors throughout and an updated open-concept kitchen with a large island, quartz countertops, subway tile backsplash, and stainless steel appliances. This bright and airy space opens into the spacious living and dining areas, with sliding doors leading to an elevated composite deck, offering sweeping views of the expansive pool-sized yard and ravine. Also on the main level, you'll find a large primary bedroom, a beautifully updated 4-piece bath with herringbone tile accents in the shower, and two additional generously sized bedrooms. Downstairs, the large family room features a cozy wood stove insert and large above-grade windows that flood the space with natural light. The family room opens onto a covered patio, perfect for enjoying the outdoors. The lower level also includes a fourth bedroom, a stunning 3-piece bath with a walk-in shower, a laundry room, and access to the garage. Located just minutes from Appleby GO Station and with quick access to Highway 403, this home is ideal for commuters. The surrounding area offers a wealth of amenities, including the local library, Centennial Pool, and Frontenac Park for outdoor recreation. The nearby Fortinos grocery store, along with a variety of restaurants, adds further convenience for everyday living. This home is perfect for families seeking comfort, convenience, and a vibrant community. (id:59646)
837 7th Avenue
Hanover, Ontario
Within the small town of Hanover lies a hidden gem. Nestled along the Saugeen River and surrounded by nature, you will discover a custom-built home on approximately 23 acres. The original home was built in 1991 with major additions and renovations in 2011. This home was meant for entertaining with 3 outside large decks, an outside kitchen, spring fed pond, Saugeen River and plenty of space to relax. Looking for a place to tinker or setup for a small business venture of need extra storage? You will love this Shop 40X60. Also discover an old barn, good for storage. A bonus is the excellent potential for future development with suitable zoning and adjacent parcel of land being developed into residential subdivision. Dont miss out on this excellent opportunity. This property is being sold, "as-is, where-is". Please note, there are a total of 5 PINS for this property. For a complete list of PINS and legal descriptions, please see attachment. (id:59646)
1342 Bush Hill Street
London North (North S), Ontario
Welcome to luxury north London living in one of London's most sought after neighborhoods. This home features a bright and open floor plan with a beautiful kitchen and spice kitchen as well. Enjoy a spacious 4.5 bedrooms and 4.5 baths for all your living needs. It is close to many amenities including Masonville Mall, University Hospital and more! Don't miss your chance to call this home! Hurry and book your showing today! ** This is a linked property.** (id:59646)
118 Monmore Road
London North (North F), Ontario
This spacious 3 bedroom, 1.5 bath townhome is full of possibilities and waiting for your personal touch. With a generous layout, the main level offers a bright living room, a formal dining area, and a functional kitchen, plus a convenient powder room. Upstairs, you'll find three good-sized bedrooms and a full bath with ensuite privileges for added comfort. The unfinished basement provides ample space for future development. Located close to shopping, transit, and Western University, this property is ideal for families, first-time buyers, or investors looking for a great project in a prime location. Private driveway and a fenced backyard complete the package. Don't miss a fantastic opportunity in a sought-after neighbourhood! (id:59646)
10342 Beach O' Pines Road
Lambton Shores (Grand Bend), Ontario
INCREDIBLE LAKEFRONT ALTERNATIVE WITH SEVERANCE POTENTIAL | 1.66 ACRES FOSTERING MORE PRIVACY THAN ANY OTHER LOCATION IN GRAND BEND'S INCOMPARABLE BEACH O' PINES PRIVATE BEACH GATED COMMUNITY | 2.5 MIN WALK TO DEEDED ACCESS TO PRIVATE SANDY BEACH! Welcome to the single largest property in Beach O' Pines not fronting water (but very close), boasting 1.66 acres of premium privacy, a 300 mtr stroll to the best private beach in town, & a 4000 SQ FT brick home nestled into your private escape in the woods. Almost every attribute associated w/ this fantastic & timeless real estate is worthy of the phrase "one of a kind". You're close enough to Lake Huron to hear those gentle waves lapping up on the shoreline through those endless summer nights, yet every morning when you wake up, there won't be a neighbor in sight. The 5 bed/4 bath bungalow w/ attached 2 car garage offers a multitude of principal rooms & open concept living below soaring beamed cedar ceilings to provide ample space for a lifetime of family memories at this magical setting. The well-kept home is loaded w/ updates, particularly in the sprawling main level master suite w/ triple closets including a walk-in dressing room. There's also an ensuite bath w/ a brand new glass shower. The private master wing along w/ the open concept living/kitchen area both walk out to the expansive & ultra private backyard via an enclosed cedar sunroom w/ heated floors. Two more doors from the primary living areas lead to this endless backyard paradise w/ the hot tub included. The main level includes the kitchen/living area w/ towering field stone fireplace, the heated cedar sunroom, 3 bathrooms, 3 bedrooms, a family room &/or music room & a formal dining room beyond the huge foyer. It's quite a main floor, & you still have the massive rec room w/ a full bath, 2 more bedrooms, a family room + tons of storage in the lower level. In a wonderful way, the house just doesn't stop - a perfect complement to the best lot in BOP! (id:59646)
78 Sinclair Avenue
St. Thomas, Ontario
Situated on an oversized lot, measuring 60 by 187 feet deep, this charming red brick 2 storey offers the privacy and convenience that you have been looking for! Welcome to 78 Sinclair Ave in South East St.Thomas, seconds to Talbot Street and just minutes to parks and amenities. Set back and private, the double wide driveway accommodates parking for at least 8 cars and the double car garage is perfect for additional parking and/or storage. The backyard is fully fenced, lush with mature trees and private, perfect for the summer months! The interior is extremely functional and spacious, offering 2 living spaces on the main, a designated dinning area and main floor laundry. The cozy living room features a wood burning fireplace and sliding glass doors that lead to the lush backyard. The second floor boasts 3 large bedrooms and a second bathroom, the primary bedroom complete with a walk in closet. Enjoy the space, privacy and convenience that this lovely home has to offer! (id:59646)
28043 Healy Avenue
Strathroy-Caradoc (Nw), Ontario
Welcome to 28043 Healy Avenue, a meticulously maintained 3+2 bedroom, 3 full bathroom bungalow nestled on a generous 0.72-acre lot in one of Strathroys most sought-after areas. This beautiful home offers a perfect blend of style, comfort, and functionalityideal for families, outdoor enthusiasts, or trades professionals. Inside, the main level showcases a bright open-concept design with soaring cathedral ceilings, large windows, and a stylish tiled fireplace that creates a warm, inviting space. The layout includes three spacious bedrooms, each with custom blinds and large closets. The primary bedroom features 2022 French doors providing direct access to the stunning backyard. All bathrooms were tastefully renovated between 2019 and 2020, offering elegant, modern finishes. The fully finished basement adds incredible value with two large bedrooms featuring egress windows, a spacious rec. room, and recent updates including new laminate flooring, added closets, LED lighting, and drywalled ceilings (2024/2025). The entire home was freshly painted in 2023, including the basement, enhancing its clean, updated feel. Step outside to your own private oasis. The fully fenced backyard boasts a high-end, tiered interlocking stone patio, built-in BBQ, wood-burning fireplace, and a large gazebo with hookups for a hot tub and outdoor TV. Approx. $10,000 was invested in landscaping, including decorative fencing, new trees, expanded lawn space, and lush plantings. A STANDOUT feature is the 722 sq ft heated/Insulated workshop at the rear of the property, with it own separate lane to access and equipped with a 10,000 lb hoist, high ceilings, cold water tap, and separate 100 amp service ideal for any tradesperson or hobbyist. Additional upgrades include 200 amp service to the home, wired security cameras (2024), and updated rear exterior door glass (2022). This property combines everyday practicality with resort-style living, making it a rare and valuable opportunity in Strathroy. (id:59646)
33 Third Avenue
Cambridge, Ontario
Effortless Living in Galt West, CambridgeTurnkey, corner-lot bungalow featuring versatile lower-level living space with private entry. Fully renovated in 2023–24: new windows, water heater, ductwork, electrical, plumbing, pot lights and heated floors in both bathrooms. Lower level upgrades include new ceiling insulation, doors and flooring. Main floor opens to a bright, open-concept living and dining area. Outside, enjoy dual-street frontage, fully fenced, low-maintenance yard and parking for five. Steps to top-rated schools, transit, parks and shopping. All furnishings included; all furniture can stay. Flexible closing. Immediate possession. Windows and water heater 2024, duct work, pot lights, plumbing, bathrooms, electrical 2023. (id:59646)
108 Garment Street Unit# 1102
Kitchener, Ontario
Luxury redefined at Garment Street Condos! This 2 Bed, 2 Bath corner unit in Kitchener's Innovation District offers nearly 1000 sqft of remarkable design, underground parking space and storage locker! Enjoy abundant natural light & south-east views from large windows with coverings & an extra-wide private balcony. Premium finishes include stainless steel KitchenAid appliances & granite counters. In suite Whirlpool laundry units! Building amenities are exceptional: rooftop pool, sports court, urban park, BBQs, yoga studio, fitness room, pet run, theatre, & concierge. Steps to Google Campus, LRT Central, Deloitte, Victoria Park, KPMG, and downtown shops/restaurants. Short drive to UW. Excellent investment in a booming area. Shows A+! (id:59646)
108 Garment Street Unit# 1102
Kitchener, Ontario
Luxury redefined at Garment Street Condos! This 2 Bed, 2 Bath corner unit in Kitchener's Innovation District offers nearly 1000 sqft of remarkable design, underground parking space and storage locker! Enjoy abundant natural light & south-east views from large windows with coverings & an extra-wide private balcony. Premium finishes include stainless steel KitchenAid appliances & granite counters. In suite Whirlpool laundry units! Building amenities are exceptional: rooftop pool, sports court, urban park, BBQs, yoga studio, fitness room, pet run, theatre, & concierge. Steps to Google Campus, LRT Central, Deloitte, Victoria Park, KPMG, and downtown shops/restaurants. Short drive to UW. Excellent investment in a booming area. Shows A+! (id:59646)
392 Mill Street
Woodstock, Ontario
This charming 3-bedroom, 2-bathroom home is move-in ready and ideally located just minutes from shopping, restaurants, and major highways—making it perfect for commuters, families, and first-time buyers alike. Step onto the inviting front porch and into a bright, thoughtfully updated interior featuring newer flooring throughout. The heart of the home is a spacious kitchen with ample cabinetry, a functional island, and a seamless flow into the dedicated dining area—ideal for both everyday living and entertaining. Downstairs, a finished rec room offers even more space to relax or host guests, while the real wood-burning fireplace adds warmth and character. Outdoors, enjoy the expansive backyard—complete with a firepit, plenty of room to play, garden, or unwind under the stars. With great curb appeal, modern updates, and a fantastic location, 392 Mill Street is a place you’ll be proud to call home. (id:59646)
133 Margaret Avenue S
Waterloo, Ontario
Welcome to 133 Margaret Avenue South, a beautifully updated 2-bedroom, 2-bathroom home located in one of Waterloo’s most convenient and desirable neighborhoods. Perfectly suited for hobbyists, mechanics, or anyone in need of serious workspace, this property offers a rare combination of comfort, space, and versatility. Spacious 35’ x 22’ heated Shop: A true mechanic’s or hobbyist’s dream! Whether you're into auto work, woodworking, or need ample space for your passion projects, this oversized, detached shop is ready for unlimited possibilities, even convert to additional dwelling unit if your hearts desire. 2 Bedrooms, 2 Bathrooms: with potential for additional bedrooms or a home office in the basement. With a set of stairs in the back there is potential to add separate entrance. Thoughtfully laid out living space that’s perfect for small families, couples, or downsizers who still want room to spread out. Recently Updated: Modern upgrades throughout the home give it a fresh, inviting feel while maintaining its original charm. Prime Waterloo Location: Just minutes from Uptown Waterloo, schools, shopping, tranquil parks, and public transit. Enjoy the convenience of city living with the benefit of a large private lot and ample parking. This is a rare find — a turnkey home with an incredible shop space in a fantastic location. Come see the potential for yourself! Separate hydro meter for shop. Roof 2 years old, On demand Hot Water Tank owned 2 years old, Furnace 2 Years old, Electrical inspection and upgrade 7.5 years ago. (id:59646)
22 Frank Lloyd Wright Street
Whitby, Ontario
Are you tired of kids fighting for the washroom in the morning? This amazing house solves that problem for you. The second floor features 4 generous bedrooms with 2 ensuites. Another full bathroom on the same floor means there are never lineups to get ready in the morning. This home is the right fit for a larger family or a family looking to add members. The main floor is home to a bright kitchen complete with large island for informal dining. The dining room is suitable for parties of 8 or more while the living room features space for a comfy sofa and large TV. Rounding out the main floor is a walk-in coat closet and 2 piece guest bathroom. The open basement is a clean slate. An unfinished basement is always better than a badly finished basement! Out front there is parking for two cars while the single car garage has an outlet for an electric car charger. Now, talk about location. With a Walk Score of 83, you can stroll to the corner of Brock St. and Dundas St. were you will find all your amenities. Commuters will appreciate the proximity to transit. Whitby Go & the 401 Ramps are less than 3.0KMs from your front door. Downtown Toronto is reachable in under an hour. Being on the east side of Toronto day trips to Prince Edward County are easy! This quality built Stafford home, completed in 2023 is sure to provide years of relaxed and reliable living. Book your private tour today! (id:59646)
82 Lampman Crescent
Thorold, Ontario
This spacious 4-bedroom, 2 full-bath semi-detached bungalow offers approximately 1,500 sqft of finished living space, making it an excellent opportunity for first-time buyers, investors, or families seeking affordable living. Nestled in a quiet Thorold neighbourhood, the home features a large rec room in the basement with plenty of potential to customize, a fully fenced yard, and a handy storage shed. Conveniently located just a short drive to St. Catharines, shopping, and a variety of great amenities, this property combines comfort, value, and location in one attractive package. (id:59646)
130 Davos Drive
Blue Mountains, Ontario
This spacious bungalow resides on a large lot within the sought-after neighbourhood of Nipissing Ridge. The main floor encompasses a variety of living spaces and features two fireplaces, as well as views overlooking the expansive rear yard. The main floor primary bedroom also enjoys views of the rear yard and includes a large ensuite appointed with a soaking tub. Two additional bedrooms and a full bathroom complete the main level. The incredible lower level offers substantial living space, including a large family room, an exercise area, two bedrooms with ample natural light from large window wells, and a third full bathroom. Furthermore, the lower level provides large unfinished areas suitable for storage or future additional living space. (id:59646)
86 - 1007 Racoon Road
Gravenhurst (Morrison), Ontario
Welcome to this beautifully updated two-bedroom mobile home, ideally situated just minutes from Gravenhurst in the friendly community of Sunpark Beaver Ridge Estates. This well-maintained 877sqft home features 2 bedrooms, 1 bathroom and recent upgrades including a modernized bathroom, stylish tongue-and-groove ceiling, new flooring throughout, and an energy-efficient heat pump providing year-round comfort without the cost of traditional HVAC systems. Enjoy the added living space with a fully enclosed aluminum sunporch and a generous deck, perfect for relaxing or entertaining. The community offers a wide range of amenities, including an outdoor pool with BBQ area, horseshoe pits, laundry facilities, scenic walking trails, a tranquil pond with a firepit, and a clubhouse complete with a kitchen and billiards room free for residents to use and available for private events. Social activities such as potluck dinners and coffee hours foster a welcoming neighborhood atmosphere. The park also offers affordable boat and trailer storage in designated areas. Land lease fees for the new owner will be $895/month, water testing with be $59.52/month and taxes $48.93/month . Sunpark Beaver Ridge features a charming blend of older and newer homes, nestled in a peaceful, forested setting only 2 minutes to town. Move-in ready and full of charm! (id:59646)
52 Henry Street
Kitchener, Ontario
Wondering how to get onto the property ladder? This beautifully updated and VACANT duplex in the heart of Kitchener is the answer! Rent one unit while living in the other and start building equity. Great opportunity for investors, a cash flowing property with two very desirable rental units located just steps from Victoria Park and walking distance to downtown and access to transit. 52 Henry Street offers modern charm, strong rental potential, and flexibility for investors or owner-occupants alike. Unit One spans the main and lower levels and features a spacious main-floor bedroom with a second bedroom/office below grade. The full bathroom was updated in 2021 and there is a half bathroom below grade. The kitchen was renovated in 2021 and includes a dishwasher and ample counter space. Unit 2, the upper level, includes 2 bright bedrooms, one with a skylight, and a full bathroom. Both units have private laundry and access to a large, shared backyard perfect for sitting around the fire. With 3 parking spots, separate entrances, and estimated monthly rents of apx $2,200 (Unit one) and apx $1,900 (Unit two), this turnkey property offering a potential cap rate of 5.3% is a rare opportunity in a great location. (id:59646)
3207 Perth Line 26
Stratford, Ontario
Welcome to this beautifully cared-for country home minutes from Stratford, Tavistock and Highway 7 where breathtaking views and a peaceful setting create a truly special place to call home. Set on a generous half-acre lot, with a fully fenced back yard, the property features a spacious walk-out deck that runs across the entire back of the house, with an interlock stone patio located just below—perfect for outdoor gatherings and quiet relaxation. The primary bedroom includes its own side patio, ideal for enjoying the outdoors on warmer days, while an exterior awning provides shade and comfort throughout the summer on the back deck. The grounds are impeccably manicured and include a newer garden shed and you will also enjoy a heated garage with new garage doors. There’s ample parking available, making it easy to welcome guests or accommodate multiple vehicles. Inside, the home is fully finished on both levels and offers 4 spacious bedrooms and 2.5 bathrooms. The main living room features a cozy electric fireplace, while the basement is warmed by a wood fireplace and includes a stylish wet bar—perfect for entertaining. The custom kitchen is a highlight, and the abundance of windows throughout the home fills almost every room with natural light. Recent updates add to the home’s appeal, including newer vinyl flooring and window shutters on the main level, updated closet shelving in the primary bedroom, a garbage enclosure at the end of the driveway, a hot water heater installed in 2023, a heat pump, and an updated electrical control panel. For added enjoyment, there is also a next to new hot tub (2022) with a TV box/receptacle to enjoy the game while in the hot tub and a campfire pit—ideal for relaxing evenings with family and friends. From its thoughtful upgrades to its inviting outdoor spaces, this is a home that offers a true sense of comfort and ease—a perfect retreat and a place you’ll be proud to call your own. (id:59646)
52 Henry Street
Kitchener, Ontario
Wondering how to get onto the property ladder? This beautifully updated and VACANT duplex in the heart of Kitchener is the answer! Rent one unit while living in the other and start building equity. Great opportunity for investors, a cash flowing property with two very desirable rental units located just steps from Victoria Park and walking distance to downtown and access to transit. 52 Henry Street offers modern charm, strong rental potential, and flexibility for investors or owner-occupants alike. Unit One spans the main and lower levels and features a spacious main floor bedroom with a second bedroom/office below grade. The full bathroom was updated in 2021 and there is a half bathroom below grade. The kitchen was renovated in 2021 and includes a dishwasher and ample counter space. Unit 2, the upper level, includes 2 bright bedrooms, one with a skylight, and a full bathroom. Both units have private laundry and access to a large, shared backyard perfect for sitting around the fire. With 3 parking spots, separate entrances, and estimated monthly rents of apx $2,200 (Unit one) and apx $1,900 (Unit two), this turnkey property offering a potential cap rate of 5.3% is a rare opportunity in a great location. (id:59646)
598476 2nd Concession North
Meaford, Ontario
Discover serenity in this meticulously restored century farmhouse nestled on nearly 4 acres of picturesque countryside, with the majestic Niagara Escarpment as your backdrop and Coffin Ridge Vineyards & Boutique Winery as your esteemed neighbor. Perfectly blending rustic charm with modern elegance, this property is a haven for both relaxation and hobby farming enthusiasts. Settle into the warmth of a fully restored farmhouse, where a striking cedar tongue-and-groove cathedral ceiling in the great room frames a cozy wood-burning fireplace and French doors open onto a sun-drenched deck. The kitchen beckons with contemporary butcher block countertops, industrial accents, and a spacious pantry alongside a charming breakfast nook. \r\nRetreat to the tranquility of a main-floor master suite offering privacy and comfort with its own ensuite bathroom. Upstairs, four additional bedrooms and a full bath provide ample space for family and guests, each room offering sweeping views of the expansive landscape. Outdoor enthusiasts will delight in the property's amenities, including a 20x30 barn with hydro service, that at one time had 2 horse stalls, and frost-free hydrant (currently not working), upper and lower pastures, and vibrant perennial gardens. Revel in breathtaking sunset views over Georgian Bay from the deck, or explore the nearby natural beauty atop the Niagara Escarpment. This property offers a secluded retreat while being conveniently near the charming towns of Meaford, Owen Sound skiing at Blue Mountain. Just a short drive away from essential amenities and an easy commute to Kitchener-Waterloo and Toronto, it blends privacy with accessibility. Embrace the essence of the Georgian Bay lifestyle with this extraordinary country estate, where modern comfort meets timeless natural beauty. Don?t miss the opportunity to make this dream property your retreat from the everyday hustle and bustle. (id:59646)
53 Westmount Drive S
Orillia, Ontario
Solid All-Brick Bungalow with In-Law Potential 53 Westmount Dr. S, Orillia Well -built 3+1 bedroom all-brick bungalow on a generous and very deep lot in South Orillia, featuring an oversized single-car attached garage and excellent potential throughout.This home includes a spacious approx. 400 sq. ft. Basement family room /bedroom and a separate side entrance to the basement, making it ideal for a future in-law suite / apartment. The deep lot also presents a rare opportunity to build a garden suite or detached accessory dwelling, subject to municipal approval. Conveniently located just minutes from Highway 11, Highway 12, downtown Orillia, and Soldiers Memorial Hospital.This home is being sold as is and is perfect for first-time buyers, investors, contractors, or downsizers looking to renovate and build equity. Please note not for the faint of heart, animal allergies .Needs MAJOR cleaning , Strong animal smell from Cat & dog. (id:59646)
95 North Park Street Unit# 1
Brantford, Ontario
Welcome to 95 North Park Street, Unit 1 – Maintenance free Detached Condo in Brantford's sought out North End! This beautifully maintained all-brick detached home offers the perfect blend of convenience, comfort, and style—ideal for those looking to downsize without compromising on space or privacy. Located in a prime area close to shopping, dining, and with easy highway access, this is maintenance free living at it's finest. Step inside to discover a thoughtfully designed 2+1 bedroom, 2 bathroom layout with main floor living and an attached single-car garage. The open-concept main level is perfect for entertaining, featuring a spacious kitchen with granite counter tops and large island, stainless steel appliances, tile backsplash, under-cabinet lighting, and plenty of cupboard and counter space. The kitchen flows seamlessly into a bright living and dining area with room for a large table, gas fireplace with a TV mount, and walk-out access to your private backyard deck—complete with an electric retractable awning for comfortable outdoor living. Crown moulding, recessed pot lights, new laminate flooring and built-in ceiling speakers elevate the main floor's design. Enjoy the convenience of main floor laundry, a 4-piece bathroom, and two generous bedrooms including a private primary retreat at the back of the home. Downstairs, the fully finished lower level boasts a cozy rec room with another gas fireplace surrounded by a stone hearth, a wet bar, built-in speakers, a third bedroom, a 3-piece bathroom, and ample storage in the large utility room. Whether you're hosting family gatherings or enjoying peaceful days at home, this detached condo delivers the lifestyle you’ve been waiting for. **Condo Fees Include** Windows/Doors, Roof, Decks, Garage doors, snow removal, ground maintenance/Land Scaping, Property management fees, Association Fee, Building Insurance. Laminate floors 2020, Composite deck 2024 (id:59646)
6716 Navin Crescent
London South (South V), Ontario
Fabulous family home in desirable Talbot Village situated on a quiet residential crescent. Vaulted covered front porch leads into large 2 storey front foyer with an abundance of natural light. Spacious bright open concept great room features gas fireplace and open kitchen with breakfast bar and pantry with shelving upgraded in 2018 and stainless-steel appliances. Dining area with patio door leads to private south facing backyard with deck and fence added in 2016. Fire pit patio added in 2021 great outdoor family entertainment space. Small Bike Shed added in 2023Convenient main floor laundry with side door and inside entry to 2 car garage. Luxury Vinyl Plank (2nd floor, main floor, and stairs) upgraded 2025Upper level offers large principal bedroom with walk in closet and 4 piece ensuite with double sinks and walk in shower.3 Additional bedrooms front one with vaulted ceiling and supplementary A/C added in 2024, and additional 4 piece bathroom. Bathroom sinks, hardware, and counters - upgraded 2025. Finished Basement with Custom Cabinetry in sitting room - added 2015 and offers additional living space with family room, television room, optional studio room and unfinished storage room. Safe & Sound Insulation in basement ceiling and music room walls. Elevated walkways and gates between homes - added 2021Shingles new in 2021. 2 car garage with bonus 128 SQ FT overhead storage added in 2015Private double driveway accommodates 4 cars and great curb appeal. Situated just minutes to many local amenities, schools and grocery store and short commute to easy highway 403 access. Quick possession possible (id:59646)
1701 - 330 Ridout Street N
London East (East K), Ontario
Discover the "Sevilla" model at Renaissance II, an exceptional floor plan layout, one-bedroom plus den condo boasting 1014 sq ft of living space and a 75 sq ft balcony, this is one of the largest one-bedroom layouts, offering a total of 1,089 sq ft. Prepare to be impressed by the upgrades in this condo, primary bedroom features an oversized walk-in closet upgraded with fabulous custom-built-ins, stylish upgraded light fixtures, smart technology including a Nest Thermostat and Nest Protect Smoke Detector. The parking spot has also been upgraded with a convenient EV charger, whether you own an electric vehicle now, or if you get one in the future, you will be all set, condo 1701 has you covered. Boasting hardwood flooring, generous sized windows that give amazing North views of downtown London. Kitchen showcases granite countertops, stainless steel appliances, rich walnut toned cabinetry, under cabinet lighting, stylish backsplash, spacious peninsula with breakfast bar, large pantry cabinet. Primary bedroom suite features sleek sliding doors that add a modern touch. Open-concept den exudes spaciousness, beautifully enhanced by natural light. Bathroom showcases, vanity with granite countertops, ceramic tiles and handy linen closet. In-suite laundry, one indoor parking spot with EV charger are all included. Monthly expenses are simplified as heating, cooling and water are also included. Enjoy the fabulous amenities: fitness centre, theatre room, billiards, lounge & bar area, dining area, kitchen, library, outdoor terrace and 2 guest suites. Many amazing downtown experiences are only steps away - catch thrilling London Knights hockey games, attend world-class concerts at Canada Life Place, enjoy performances at the The Grand Theatre, take in the charm of local cafes, pizza spots, restaurants, boutique shops and the Covent Garden Market. Your vibrant downtown lifestyle awaits, come and see it for yourself! (id:59646)
418 Old Wonderland Road
London South (South N), Ontario
IMMEDIATE POSSESSION AVAILABLE! Quality-Built Vacant Land Condo with the finest features & modern luxury living. This meticulously crafted residence is the epitome of comfort, style, & convenience. Nestled in a quiet peaceful cul-de-sac within the highly sought-after Southwest London neighbourhood. Approx. 1622 sqft end unit with 431 sqft finished lower level. You'll immediately notice the exceptional attention to detail, engineered hardwood & 9 ft ceilings throughout main floor. Modern Vintage chef's kitchen with custom-crafted cabinets, quartz counters, tile backsplash & island make a great gathering place. An appliance package is included ensuring that your cooking and laundry needs are met. Dinette area with patio door to back deck. Spacious family room with large windows and an electric fireplace with tile surround. Three generously-sized bedrooms, primary bedroom with large custom walk-in closet & ensuite with porcelain & ceramic tile shower & quartz counters. Convenient 2nd floor laundry room. Gorgeously finished lower level rec room or bedroom with oversized windows and full bath. Step outside onto your wooden 10' x 12' deck, a tranquil retreat with privacy screen ensures your moments of serenity. This exceptional property is more than just a house; it's a lifestyle. With its thoughtful design, this home offers you comfort & elegance. You'll enjoy the tranquility of suburban life with the convenience of city amenities just moments away. Don't miss out on the opportunity to make this dream property your own. (id:59646)
422 Old Wonderland Road
London South (South N), Ontario
IMMEDIATE POSSESSION AVAILABLE!!! Quality-Built Vacant Land Condo with the finest features & modern luxury living. This meticulously crafted residence is the epitome of comfort, style, & convenience. Nestled in a quiet peaceful cul-de-sac within the highly sought-after Southwest London neighbourhood. Approx. 1585 sqft interior unit. You'll immediately notice the exceptional attention to detail, engineered hardwood & 9 ft ceilings throughout main floor. A modern vintage kitchen with custom-crafted cabinets, quartz counters, tile backsplash & island make a great gathering place. An appliance package is included ensuring that your cooking and laundry needs are met. Dinette area with patio door to back deck. Spacious family room with large windows. Three generously-sized bedrooms. Primary bedroom with large walk-in closet & ensuite with porcelain & ceramic tile shower & quartz counters. Convenient 2nd floor laundry room. Step outside onto your wooden 10' x 12' deck, a tranquil retreat with privacy screen ensures your moments of serenity. This exceptional property is more than just a house; it's a lifestyle. With its thoughtful design, this home offers you comfort & elegance. You'll enjoy the tranquility of suburban life with the convenience of city amenities just moments away. Don't miss out on the opportunity to make this dream property your own. (id:59646)
170 Langarth Street E
London South (South F), Ontario
Renovated and tres CHIC! Just steps to EVERYTHING parks, shops, schools, cafes, groceries and only minutes from Victoria Hospital. This red-brick and Tudor 2 Bed + Den, 2 FULL bath offers over 1500 sqft of brand-new living space. Enjoy your 17 wide wainscoted covered front porch overlooking a lovely tree-lined street while friendly neighbours walk past. A wide-open dining, kitchen and living area boasts 9 coffered ceilings, huge granite island and counters, stainless appliances, contemporary splash plus black & brass accents. GORGEOUS HARDWOODS flow throughout both upper and the main level. Second floor offers a spacious 4-piece bath with modern ceramics and a secluded Primary Bedroom with DRESSING ROOM SUITE plus another ample Bedroom/Office. Lower with side door access offers a bright laundry room + sprawling living area with another SPACIOUS FULL BATH featuring a glass & tile shower for guests. Your back yard offers a 9' x 10' covered patio , and beyond a fully fenced yard with TREMENDOUS PRIVACY + a 22' deep garage. Updates include: All main & upper windows; electrical panel and wiring, high efficient furnace, plus on-demand water heater. Attic offers the potential of a loft expansion too! Enjoy all that is yesteryear with the convenience of all the modern comforts! VERY EASY TO VIEW!! (id:59646)
1707 Hansuld Street
London East (East H), Ontario
TWO UNITS!! Calling all large families, savvy investors, and multi-generational households; Welcome to 1707 Hansuld Street, an all-brick bi-level that offers exceptional versatility and value. This spacious property boasts SIX large bedrooms, two full bathrooms, two kitchens, dual laundry, separate entry, and plenty of parking, making it an ideal setup for extended families or income-generating opportunities. The main level is bright and inviting, featuring a sunlit living room with expansive windows and a functional U-shaped kitchen equipped with stainless steel appliances (4yrs approx). Down the hall, you'll find three generously sized bedrooms, including a primary suite with patio doors leading to a raised back deck. A 4-piece bathroom and convenient main-floor laundry complete the upper level. The fully finished lower level offers incredible IN-LAW SUITE, showcasing a cozy living room warmed by a gas fireplace, three additional bedrooms, a second full kitchen, and another 4-piece bath. Whether you're housing extended family, hosting guests, or creating a rental suite, this space adapts to your needs. Step outside to a private, fully fenced backyard, featuring a 2023 saltwater above-ground pool, a spacious lower deck, patio area, and mature trees that provide both charm and privacy. Updates include shingles (2020), furnace and A/C (2014), laminate flooring on the main level (2018), and several window replacements. All of this located minutes from Fanshawe College, shopping centers, parks, and more. Main floor already has steel beam put in to open up living room & only have 2 bedrooms & even larger living space! (id:59646)
253 - 9861 Glendon Drive
Middlesex Centre, Ontario
There's something about life at Bella Lago Estates. It's not just the quiet cul-de-sac of 29 custom homes. It's the way the light hits the over-grouted stone façade, the curve of the concrete driveway, the elegance of garden walls and landscape lighting. Even the 3.5-car garage feels like a warm welcome home. Step through the keyless/fobbed double doors into a thoughtfully designed open-concept bungaloft. Heated floors span all three levels. A built-in sound system follows you from morning coffee to evening unwind. Every detail is curated for comfort, ease, and connection.The kitchen is both stylish and soulfully anchored by a grand island and opening to a 16-ft family room with custom built-ins and a brick fireplace. Mornings start at the island, evenings end with wine, laughter, and board games with family. Slide open the 14-ft patio doors and step into your backyard sanctuary. A stamped concrete terrace and pergola invite al fresco dining, while the saltwater pool sparkles against tranquil lake views. The cabana is lit for twilight swims. The fully fenced yard is freedom for kids, pets, and daydreams.The primary suite is a true retreat, with beamed cathedral ceilings, a cozy fireplace, patio access, and an ensuite that feels like a five-star spa with it's freestanding tub, double vanities, rain shower, and walk-in closet. Two more bedrooms with custom walk-ins, a polished office, and a mudroom with doggie shower complete the main floor. The walkout lower level offers a full gym, theatre area, wet bar, guest suite, bonus room, two baths, cold cellar, and ample storage. European windows, upgraded insulation, high velocity air-conditioning for better efficiency and cooling and a full security system complete this lifestyle-focused home. Bella Lago Estates isn't just a place to live, it's a place to belong. A home where elegance meets everyday. Where moments aren't just made, they're lived. Welcome home. (id:59646)
3 - 1061 Eagletrace Drive
London North (North S), Ontario
BRAND NEW - Luxurious 2-Storey Detached Home in Rembrandt Walk - The Orchid II Model - Welcome to Rembrandt Walk, an exclusive Vacant Land Condo Community by Rembrandt Homes, where luxury meets low-maintenance living. Enjoy all the benefits of a detached home, with the added perk of low condo fees that include lawn care (Front and Rear yard) and snow removal, allowing you to embrace a carefree lifestyle. This executive 2-storey boasts an impeccable open-concept design and high-end finishes throughout. The main floor features a chef-inspired kitchen with premium appliances, a spacious great room with gas fireplace, and a generous dinette area that opens to a 10x12 covered deck, plus a 10x12 sundeck extension perfect for indoor-outdoor entertaining.Upstairs, you'll find a convenient second-floor laundry room, a luxurious primary suite with a 5-piece ensuite, and three additional bedrooms served by a well-appointed 4-piece bath ideal for a growing family.The fully finished lower level includes a cozy rec room, an additional 3-piece bath, 4th bedroom, and ample storage space providing even more flexibility and functionality.This move-in ready home includes all appliances as shown and is located in one of Londons most desirable neighbourhoods. Just minutes from Masonville Mall, mega shopping centres, Sunningdale Golf Course, and UWO/Hospital, this is the perfect blend of luxury, convenience, and community living. Dont miss your opportunity to own in Rembrandt Walk Book your private tour today! (id:59646)
34 Ripley Road
London East (East D), Ontario
Full Professionally Renovated, Permitted and Inspected from top to bottom. 4 Level Backsplit with detached 20' x 18' oversized garage/workshop with 7 1/2' door & double drive on a quiet street in an excellent north east London location. Outstanding backsplit floorplan layout providing sensible layout & spacious rooms (see floor plan in photos). Main floor open concept Living, Dining and Kitchen area, with newer appliances. 2nd floor features Primary bedroom with new 3 pc ensuite bathroom, plus 2 other bedrooms and a secondary 4pc bathroom. 3rd lower level family room and fourth bedroom, plus new bathroom. Basement contains a den with wet bar, a 5th bedroom with ensuite bathroom, and laundry and utility room. New floors and paint throughout, all new plumbing, all new electrical, new attic insulation, new A/C, Roof done in 2018, windows in 2014 and furnace in 2013. Approximately 2,000 sq. ft. of living space on all 4 levels. Corner lot affords lots of privacy both at side and rear fully fenced yard with mature landscaping. Walk to both elementary and secondary schools, and Fanshawe College from here. Close to shopping & all north east London amenities and quick access to 401 via Clarke Road/Veterans Memorial. Perfect home for your family to enjoy. (id:59646)
16 - 2261 Linkway Boulevard
London South (South A), Ontario
Welcome to Rembrandt Homes Newest Development in South West London call "UPPER WEST BY REMBRANDT HOMES". Rembrandts most popular 3 Bedroom, 2.5 Bath floor plan "The Westerdam", has been designed with Modern touches and Floor plan enhancements you will fall in love with. Offering 1747 square feet of finished living space including a Rare WALK OUT lower level family room. This unit has been finished with numerous upgrades including, Quartz counters in Kitchen and Baths, Ceramic Tile, Upgraded Kitchen, and Brushed Oak Hardwood Flooring. The Redesigned primary bedroom features a walk-in closet and a luxurious 5-piece bathroom w/ free-standing soaker tub, double sinks and tile/glass shower. Upper-level laundry closet has a convenient folding counter and custom cabinetry. Exclusive parking for two vehicles, single attached garage with inside entry. Quality Energy Star Construction with Triple Glazed Windows. UPPER WEST, is ideally located just minutes away from beautiful walking trails at Kains Woods and Just a short drive to Mega Shopping Centres, numerous Golf Course and 401-402 Highway Access. Low Condo Fees Cover, Shingles, Windows, Doors, Decks, Driveway Ground and Exterior Maintenance. (Photo Gallery includes Virtually Staged Photos). ATTENTION BUYERS - AMAZING BUILDERS PROMOTION of *2.99% for *3 YEAR TERM on O.A.C. (* for a Limited time only) (id:59646)
194 Queen Street
Middlesex Centre (Komoka), Ontario
Spacious 2-Bedroom Walkout Unit for Rent in Beautiful Komoka! Enjoy the best of both worlds with this bright and spacious 2-bedroom, 1 full bath walkout unit located in the peaceful and scenic community of Komoka, Ontario. Perfect for those seeking country charm with the convenience of city amenities, this lovely unit features: A separate kitchen with ample storage and prep space, A huge living room, ideal for relaxing or entertaining Two well-sized bedrooms and a full bathroom Private walkout entrance for added privacy and ease Separate in-unit laundry no sharing or trips to the laundromat! Access to nearby parks, trails, shopping, and quick highway access Utilities are shared (30%) with the main unit. Ideal for quiet professionals, couples, or small families. Located just minutes from London, this unit offers peaceful country living with urban convenience. Available now book your showing today! (id:59646)
1339 Silverfox Drive
London North (North S), Ontario
LUXURY, STYLE & LOCATION - THIS ONE HAS IT ALL! Prepare to fall in love with this stunning designer-inspired custom home, offering nearly 3000 square feet of exceptional above grade living space and unparalleled craftsmanship throughout. From the moment you arrive, you'll be wowed by the upscale finishes, thoughtful layout, and undeniable curb appeal - all at a price well below replacement cost! Step inside to discover a beautifully appointed main floor featuring a private home office, a formal dining room perfect for entertaining, and a gourmet eat-in kitchen that will delight any chef, complete with high-end appliances and custom white and navy cabinetry. The spacious family room with cozy gas fireplace is ideal for relaxing evenings or hosting guests in style. Don't miss the mudroom with built-in storage and benches - the ultimate family convenience! Upstairs, you'll find four generously sized bedrooms, walk-in closets and three luxurious bathrooms, including a dreamy primary suite with incredible closet space. Family friendly second floor laundry room. It's the perfect setup for growing families or those who love to spread out. This home comes fully loaded with premium upgrades: rich hardwood flooring, stained wood staircase, stylish window coverings, concrete driveway, elegant light fixtures, terrific landscaping - its all been done for you! Step outside to your own summer oasis: a fully fenced backyard with a covered composite deck, ideal for summer BBQs and weekend lounging. All this in a prime A+ location - walk to popular elementary and high schools, beautiful parks, trails, and great shopping. Don't miss your chance to own this one-of-a-kind home. Act fast - this gem wont last long! (id:59646)

