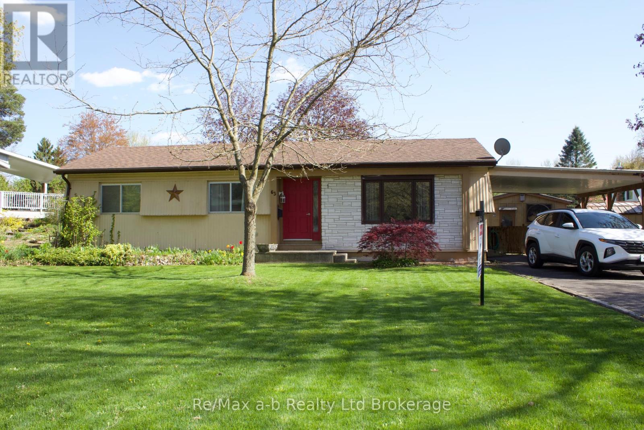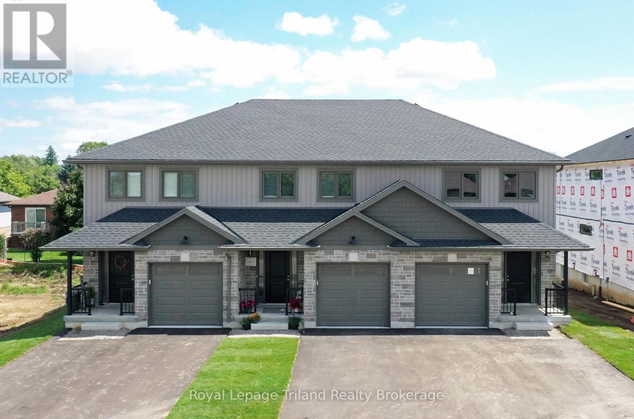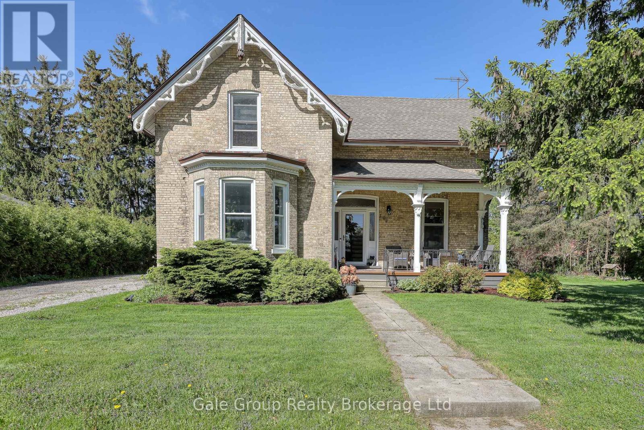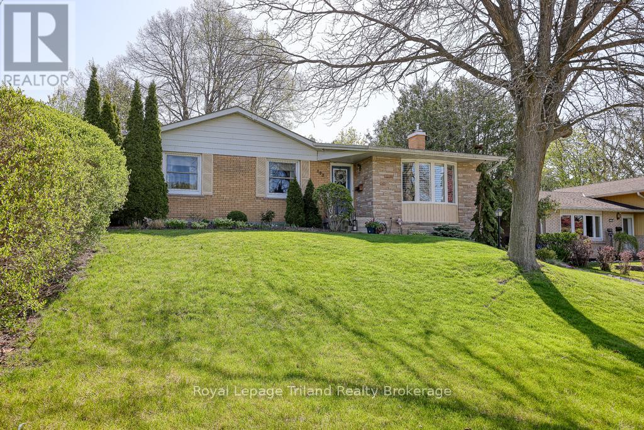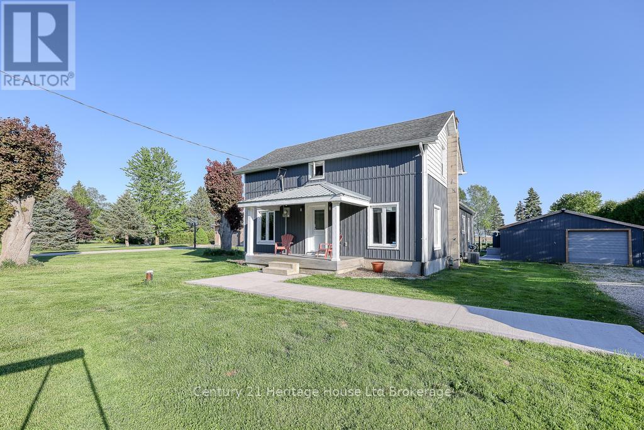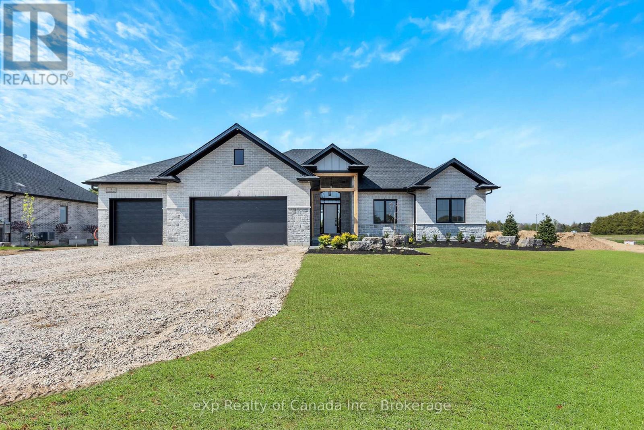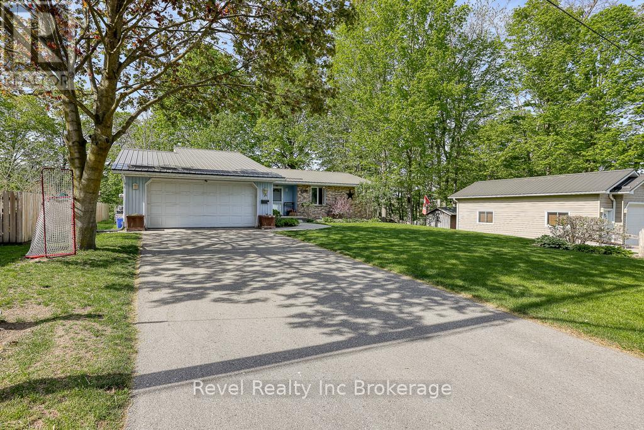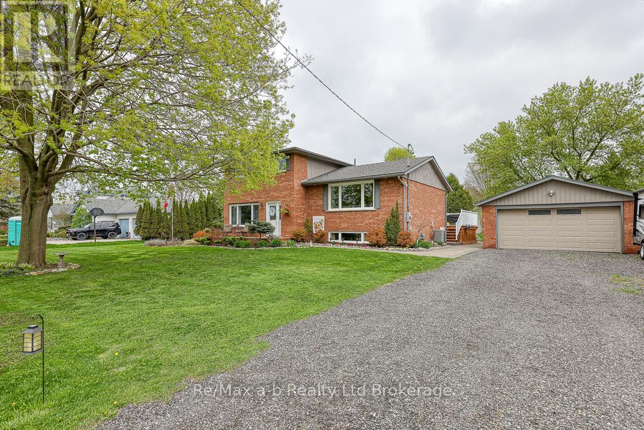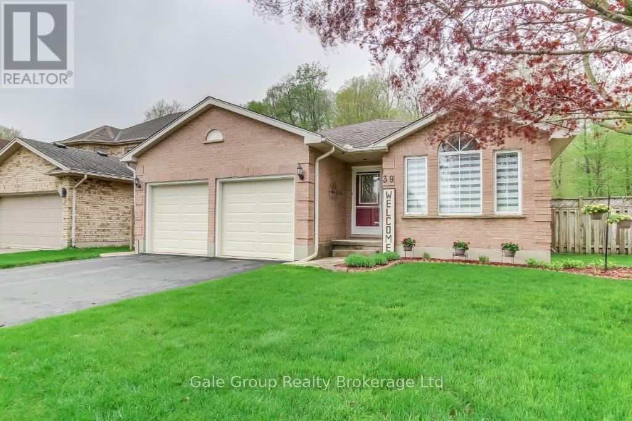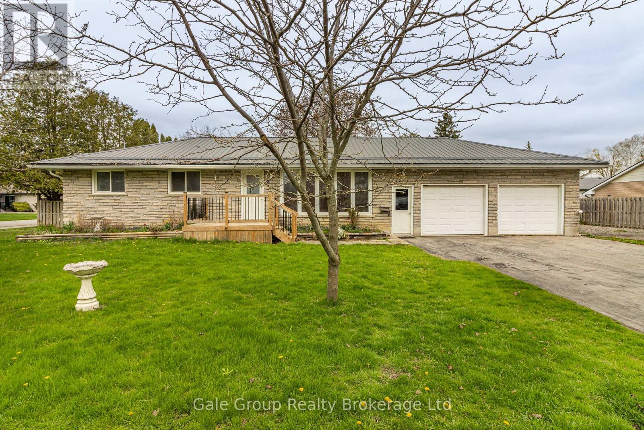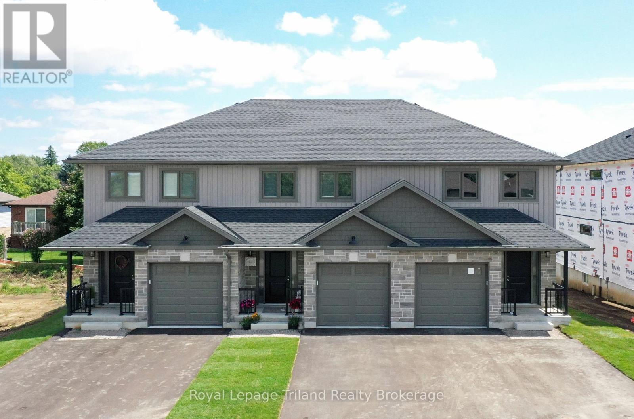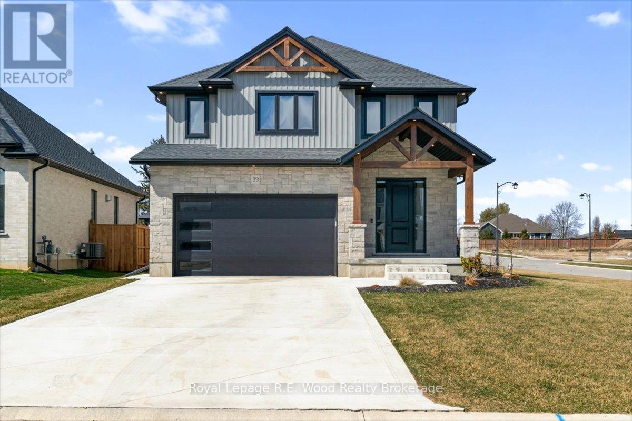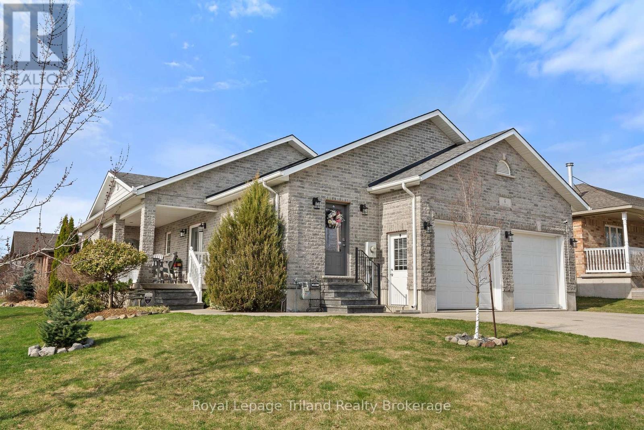Lot 63 Fourth Road - 746112 Township Road 4 Road
Blandford-Blenheim, Ontario
Welcome to the sought after community of Forest Estates. This 2 bed, 2 bath modular home has arguably the nicest lawn in the park. It has been very well cared for. Includes newer appliances, riding lawn mower, 2 storage sheds as well as a generator to power the entire home if required. The property included a large double wide driveway to park 8 cars, as well as a carport to protect some from the elements. Large covered rear deck ,to enjoy the quiet & private backyard. Inside you will find a large living and dining room, that have all been drywalled and upgraded insulation added. The primary bedroom has a 2pc ensuite with walk in closet and just steps away for the laundry closet. The beautiful updated main bathroom, has a stunning glass shower and an elegant new vanity. Low park fees and streets are paved, 1 share to be transferred. (id:59646)
Unit A - 137 Wimpole Street
West Perth (Mitchell), Ontario
Ready for Summer...and "free", and accepting offers now! Freehold (condo fee "free") 3-bedroom 3-bath 1556 sq.ft. 2-storey town (end-unit) with garage in beautiful up-and-coming Mitchell. Modern open plan delivers impressive space & wonderful natural light. Open kitchen and breakfastbar overlooks the eating area & comfortable family room with patio door to the deck & yard. Spacious master with private ensuite & walk-incloset. High Efficiency gas & AC for comfort & convenience with low utility costs. Convenient location close to shops, restaurants, parks, schools & more. This home delivers unbeatable 2-storey space, custom home quality and is ready for you to move in now! Schedule your viewing today! (Note that the 3D tour, photos, and floorplans are from the model unit and may have an inverted floor plan. Front photo is of model, and finished unit is one of two exterior units). (id:59646)
22 Matheson Crescent
East Zorra-Tavistock (Innerkip), Ontario
This is your opportunity to own the Hunt Homes Model Home in Innerkip - a local quality builder. Modern day living - 2150 sq ft. of contemporary design. This stunning open concept home offers elegant and spacious one floor living PLUS a finished lower level. The lower level offers a spacious family room, generous sized bedroom with double closets and 4 PC bath. This is the home of your dreams. Outstanding finishes have been upgraded to include a long list of finishes sure to please including quartz, extended height cabinetry in kitchen with crown to the ceiling, abundance of LED pot lights and much more. This open concept spacious bungalow offers 1300 sq. ft. of tasteful main level living space plus 850sq.ft. of living space in lower level. NO REAR NEIGHBOURS, NO CONDO FEES and the neighbourhood is ALMOST SOLD OUT therefore construction in the area is almost nonexistent. Interior standard finishes include custom kitchen including valance, under counter lighting, large walk in pantry; hardwood and ceramic floors; 9' ceilings and great room with tray ceiling providing 10' height; generous sized main floor laundry/mudroom; primary bedroom with corner windows, beautiful luxurious ensuite with tile and frameless glass walk in shower with bench and large walk in closet. The lower level offers a very generous sized family room, a large bedroom with ample closet space and a 4 pc bath - this could be a great granny flat. Also in the lower level there is a large storage area. Exterior finishes include double garage; 12'x12' deck; privacy fence at rear; paved driveway and fully sodded lot. To compliment your home there is AC, an ERV and expansive windows allowing natural light into your home. Don't miss this opportunity. Photos and virtual tour is one of Builder's Model Homes. This is the LAKEFIELD. New build taxes to be assessed. To fully appreciate the quality and attention to detail Hunt Homes provides in each and every home, visit us! (id:59646)
3 Mcdonald Court
Tillsonburg, Ontario
Welcome to 3 McDonald Court in Hickory Hills in Tillsonburg. This one is truly gorgeous. It is so well decorated that you will fall in love with this one. It offers 2 bedrooms, 2 bathrooms, a large living room/ dining room, a spacious laundry room, a fantastic kitchen/ den which leads you out to one of the most relaxing back yards with deck and power canopy. It comes with a full insulated basement ready for all your creative ideas. This home is located on a quiet cul-de-sac facing a parkette only steps from the community centre where you can enjoy the pool, hot tub and great gatherings with the other members. Many upgrades include new roof, kitchen and appliances, windows, front door, skylight, floors throughout,(2021) laundry room renovations with new washer and dryer, new toilets, mirrors and light fixtures, vanity in main bathroom (2024). Don't miss your chance to own one of the nicest homes in this community. Buyers acknowledge a one time fee of $2,000 and an annual fee of $640 payable to The Hickory Hills Retirement Community. Buyers must acknowledge and sign Schedule B and must be attached to all offers. Buyer rebate available. Restrictions apply. Call Listing Brokerage today for details (id:59646)
109 Huron Street
Zorra (Embro), Ontario
Step back in time while enjoying all the conveniences of modern living in this beautifully renovated Century home, built in 1870. Situated on a desirable double corner lot in the charming village of Embro, this detached two-story residence offers a unique opportunity to own a piece of history that has been thoughtfully updated throughout. Boasting four spacious bedrooms and two modern bathrooms, this home provides ample space for families of all sizes. Peace of mind comes with knowing that the property features brand new wiring and plumbing throughout, ensuring years of worry-free living. The heart of this home is undoubtedly the stunning gourmet kitchen, perfect for culinary enthusiasts and entertaining alike. Imagine preparing delicious meals while still appreciating the character and craftsmanship of a bygone era, which is evident throughout the home. While meticulously renovated, this property has retained much of its original charm, offering a warm and inviting atmosphere. You'll love the details that whisper stories of the past. Outside, the expansive double lot provides endless possibilities for outdoor enjoyment, from gardening and recreation to simply relaxing in your own private oasis. The convenience of a 16 x 20 foot garage adds to the practicality of this exceptional property, with a separate 100 amp panel. And let's not forget the welcoming original front door, a beautiful reminder of the home's rich heritage. Don't miss your chance to own this exceptional Century home. It's a rare find that perfectly blends historical significance with contemporary comfort. (id:59646)
192 Greenleaf Crescent
Woodstock (Woodstock - North), Ontario
Did you say Bungalow?? You bet we did, in a desirable, mature neighborhood in north Woodstock. This move in ready family home is close to schools, park and shopping. You will love walking into this bright brick bungalow to the open concept main floor. The spacious living room with large picture window overlooking the front yard as well as the gas fireplace will definitely be a favorite place to hang out with family and friends. The kitchen and dining area is open as well with a choice of eating at the breakfast bar or enjoying a nice meal at the dining room table. 3 bedrooms, a 4pc bath and plenty of closet space complete the main level. The lower level offers more living space with a large family room, den and a 3 pc bath. Lots of storage in the utility room and cold room. The den could be wonderful for over night guests giving them space and privacy. The fully fenced back yard has an updated deck to enjoy the great outdoors. Lots of privacy and mature trees allow for sun and shade. Relax this summer, you deserve it. Beautiful, move in ready bungalows on a quiet crescent in prime area do not come up on the market often, check this one out, you won't be disappointed. (id:59646)
37 Fairs Crescent
Tillsonburg, Ontario
Welcome to this delightful garden home in the highly desirable Baldwin Place - where this type of home are rarely available and highly coveted! From the moment you step inside, you'll understand why. This bright and airy open-concept home features soaring cathedral ceilings in the living and dining area, enhanced by two skylights that fill the space with natural light. The functional kitchen is seamlessly connected to both the dining area and the cozy living room, which is anchored by a gas fireplace and opens to a private patio and deck perfect for relaxing or entertaining.The spacious primary bedroom includes a well-appointed ensuite and generous closet space. A second bedroom and convenient main floor laundry make this home ideal for easy one-level living.The finished lower level offers a large recreation room, ample storage, and a rough-in for a potential third bathroom, ideal for guests or hobbies. Enjoy the exceptional lifestyle that Baldwin Place provides, with access to an active community centre featuring a pool, hot tub, and a full calendar of social activities. This is retirement living at its finest! Dont miss your opportunity to make this beautiful home yours. (id:59646)
163858 Brownsville Road
South-West Oxford (Delmer), Ontario
Charming and extensively updated 2 bedroom home, just 5 minutes from Tillsonburg! This picturesque property offers a blend of modern updates and country living on nearly an acre of land, backing onto serene farm land. The exterior boasts fantastic curb appeal with newer siding, enhancing the homes inviting charm. As you enter, youre greeted by a spacious foyer. The front living room features updated vinyl flooring, leading to a wide staircase that takes you upstairs to two generously sized bedrooms. The stunning kitchen, fully renovated in 2025, boasts sleek white cabinetry, stylish slate-coloured countertops, and a modern backsplash, complemented by stainless steel appliances. Open to the dining area, its the perfect space for family gatherings. A pocket door leads to the main floor's beautifully updated 5-piece bathroom (2022), and you'll also find the main floor laundry, making daily tasks a breeze. Enjoy the bright sunroom, featuring newer windows that provide a peaceful view of the expansive 0.845-acre lot. The large double detached garage is a standout, heated and insulated for year-round use, and includes an attached gym/workshop space. Additional updates include a sump pump with a battery backup (2024), updated HVAC, and plumbing. This home offers the ideal combination of modern amenities and tranquil country charm, all while being just minutes from town. Dont miss your chance to own this beautifully updated property! (id:59646)
48 - 760 Berkshire Drive
London South (South N), Ontario
Nestled in the tranquil Berkshire Village community, this meticulously updated end-unit townhouse offers modern living with enhanced privacy and smart technology. Boasting a private entryway adjacent to your parking spaces and a fenced-in outdoor area with a BBQ and garden space, this home provides a serene retreat. Inside, the main floor features a renovated kitchen equipped with newer appliances, complemented by a convenient dining room and a cozy living room. The upper level houses two bedrooms, including a sizeable primary suite with a walk-in closet and ensuite bathroom. The finished basement offers an additional bedroom, bathroom, and a comfortable den with ample storage in built-ins, a mechanical room and closet multiple spaces. Recent upgrades include all-new windows and siding replaced in 2024, enhancing energy efficiency and curb appeal. The home is also equipped with an entry alert system and a projector screen movie room for an immersive entertainment experience. A newer HVAC system with HEPA filtration ensures optimal air quality and comfort. Situated in an excellent school district, this home offers easy access to trails leading to public gardens where you can have your own plot. Nearby recreation centre features a gym, pool, splash pad, sauna, and more, catering to various lifestyle needs. Conveniently close to all necessary amenities, ensuring a comfortable and connected living experience. (id:59646)
41 Parkwood Drive
Tillsonburg, Ontario
Charming 2-Storey Family Home on a Ravine Lot in Tillsonburg. Located in one of Tillsonburg's most desirable subdivisions, this classic 2-storey home is nestled on an exceptional ravine lot at the end of a quiet cul-de-sac. With stunning curb appeal, a double car attached garage, and a large covered front porch, this home offers both beauty and function from the moment you arrive. Inside, you'll find 4 spacious bedrooms, 1.5 bathrooms, and the convenience of main floor laundry. The bright main level offers generous living space with a formal living room and a cozy family room featuring a gas fireplace and walkout access to the backyard ideal for enjoying the peaceful ravine views.The eat-in kitchen connects to a formal dining room, and an additional sewing room provides space for hobbies or extra storage. Upstairs, a well-appointed 5-piece bathroom serves the four bedrooms, each offering ample closet space. The partially finished basement includes a recreation room for entertaining or relaxing. Outdoors, enjoy a covered back deck, beautifully landscaped side yard, and your very own pond perfect for unwinding or entertaining guests. Ideally situated within walking distance to public schools and close to shopping, parks, and other amenities, this is the perfect location for family living. This is a rare opportunity to own a truly special home in a premium location. (id:59646)
9 Clover Lane
Norwich (Otterville), Ontario
Welcome to this exquisite bungalow nestled on a spacious 0.698-acre lot in the quaint village of Otterville. Boasting 3 bedrooms, 2 bathrooms, and a 3-car garage, this home combines upscale finishes with serene countryside living. Step inside to discover premium features throughout, including wide plank hardwood floors, upgraded cabinetry, and quartz countertops throughout. Enjoy the craftsmanship and elegance of tray ceilings in the great room and master bedroom which adds architectural charm and a touch of grandeur. Upgraded doors and trim, high-end plumbing fixtures and stylish upgraded tiles elevate the home's interior. The unfinished basement features 9' ceilings and offers great potential for future living space. Outdoors, enjoy a covered rear porch and professionally landscaped grounds - perfect for relaxing or entertaining. This beautifully appointed home offers both luxury and comfort in a peaceful, small-town setting. (id:59646)
36 North Street E
Norwich (Otterville), Ontario
Welcome to this stunning 3+1 bedroom home nestled on one of Otterville's most sought-after streets. Listings rarely come up here, thanks to the unmatched views overlooking the peaceful Mill Pond. Step inside to an open-concept main floor that seamlessly blends the living, dining, and kitchen spaces perfect for entertaining and everyday living. The kitchen features sleek countertops and plenty of workspace, opening into a bright and spacious living area. With two full bathrooms, generously sized bedrooms, and a versatile lower level featuring an additional bedroom, office, or den, this home is bigger than it looks! Outside, enjoy your private deck with tranquil water views, or take a short stroll to the nearby park and public swimming pool. The home also boasts a spacious two-car garage. And just in case you need room for your ATV or an extra vehicle, an additional heated shop is located on the property. Both garage spaces are fully heated! This is a rare opportunity to own a home on a quiet street with incredible water views. Don't miss it! Homes like this don't come up often! **Please note - OTTER CREEK IS ACTUALLY MILL POND (id:59646)
46 - 64 Hiawatha Road
Woodstock (Woodstock - North), Ontario
Step into comfort and simplicity at 64 Hiawatha Road, Unit 46 in Woodstock a bright, airy 2-bedroom condo that feels like home the moment you walk in. With a spacious layout, in-suite laundry, and large windows that fill the space with natural light, this unit is as functional as it is welcoming. Youll love how close you are to shopping, schools, restaurants, and bus routes everything you need is just steps away. Set in a quiet, well-managed building surrounded by beautifully maintained grounds, you can relax in the communal gazebo on sunny afternoons and enjoy the peace of a neighbourhood that truly feels like home. Whether you're starting out, downsizing, or investing, this move-in ready gem offers the perfect blend of lifestyle and location. Come see why this one is so easy to fall in love with! (id:59646)
584414 Beachville Road
South-West Oxford (Beachville), Ontario
Welcome to this gorgeous well-maintained four-level side split, sitting on just under half an acre of professionally landscaped grounds. Perfectly located with quick access to the 401 and situated directly accross from scenic walking trails, this home blends convenience with tranquility. The open-concept main level features a spacious living room and an updated maple glazed Pioneer kitchen with stylish cabinetry- ideal for both daily living and entertaining. Upstairs, you'll find three generous bedrooms and a 4 piece bathroom. The primary bedroom situated on the ground floor offers direct access to the back deck and hot tub/pool area, and includes a private 4-piece ensuite for your comfort. The lower level offers a cozy, finished family room and a large utility room with a second kitchen area-perfect for multi-generational living or entertaining. A crawl space under the main level is finished with a concrete floor and provides ample storage. Step outside to enjoy your own backyard oasis, complete with an above ground pool (pump 2024, filter 2019), hot tub (newer cover), and a large 18' x 30' detached garage (opener is not in working order) complete with hydro. The deck has direct gas lines for BBQ as well as another to accommodate an outdoor heater, making it ideal for year round enjoyment. Notable updates include: Furnace and A/C 2020, luxury vinyl flooring in kitchen, updated water softener 2019, owned water heater 2020, All windows with the exception of one, and the roof is 9 years old. This move in ready home offers the space for any family, and a great location. All measurements taken from iguide and public record. (id:59646)
39 Yarmouth Drive
London East (East I), Ontario
Welcome to this one owner beautiful maintained 4 level back split. This Charming home features 3 spacious bedrooms, bright living room and dining room for every day living and entertaining. The kitchen is enhanced with Garden doors that lead to a deck and fully fenced yard with a storage shed, ideal for outdoor dining, relaxation and play. The ceramic tile flooring adds a clean durable finish to the entry, hallway and kitchen. The large family room is a cosy retreat with a newer gas fireplace and oversized windows that provide abundance of natural light along with a 3 piece bath for convenience and flexibility. The lower level provides an additional rec room and or office. This well designed layout provides multiple levels of living space. (id:59646)
8 South Street
Norwich (Norwich Town), Ontario
Welcome to 8 South Street in the heart of Norwich - a spacious brick bungalow that's ready to become your family's forever home. With 3 bedrooms, 2 full baths, and an oversized heated 2-car garage loaded with storage, this home offers all the room you need to spread out and grow. Inside there's space for everyone - from cozy movie nights by the gas fireplace in the finished basement family room, to weekend hangouts on the partially covered deck. Kids can play in the fully fenced yard while you lounge by the inground pool, surrounded by the shade and privacy provided by mature trees. In need of a home office or playroom to keep the toys tidy and tucked away? How about room for both? You've got the options with multiple flex spaces. In addition to ample space, this home has some recent updates with a metal roof (2017) and new furnace and A/C (2020). Another amazing bonus - you're literally just steps to Emily Stowe Public School, parks, and the arena - everything a busy family needs, and all within walking distance. Move in, make it your own, and watch your future unfold here! (id:59646)
243 Riddell Street
Woodstock (Woodstock - North), Ontario
Enjoy modern convenience in this comfortable two storey home in old north Woodstock. A large living room is warmed by a gas fireplace. Full bath on main floor connected to the office/spare bedroom. Updated main floor laundry. All appliances new in 2023 including the furnace, A/C and water heater. Kitchen includes a full wet bar, updated in 2023. Full bath upstairs added in 2015. The kitchen offers lots of space and a dining area that is great for entertaining. Fully fenced backyard with tiered deck and mature tree. There is lots of storage in the basement and a detached garage to complete the package. Easy downtown access, a short walk to the Library, Museum, Theatre, Art Gallery and restaurants. (id:59646)
905 Moro Place
Woodstock (Woodstock - North), Ontario
Welcome to this stunning 3+1 bedroom, 4-bathroom home, ideally situated on a quiet cul-de-sac in a highly desirable, family-friendly neighbourhood. This home offers the perfect blend of comfort & functionality ideal for growing families or those who love to entertain. Step inside to a bright and airy main floor featuring an open-concept layout, large windows, and modern finishes throughout. The kitchen boasts granite countertops, stainless steel appliances, large island with breakfast bar and a walk-in pantry offering plenty of storage space. The dining area flows seamlessly to the private backyard, where a covered deck and a concrete patio await perfect for enjoying outdoor living. Upstairs, you'll find three generously sized bedrooms, including a large primary suite complete with his and hers closets one of which is a walk-in closet and a luxurious 5-piece ensuite bathroom featuring a soaker tub and spacious walk-in shower. The finished basement adds valuable living space with an additional bedroom, a large family room, and a rough-in for a kitchen sink or wet bar offering great potential for an in-law suite or extended entertaining. Other highlights include a total of four bathrooms, main floor laundry room, a double driveway, double garage with epoxy floor finish, safe & sound insulation between all floors. Located just minutes from top-rated schools, parks, shopping, and public transit, this home offers the lifestyle you've been searching for. All thats left to do is move in and enjoy! (id:59646)
C - 135 Wimpole Street
West Perth (Mitchell), Ontario
Move-in Ready..."free", and accepting offers now! Freehold (condo fee "free") 3-bedroom 3-bath 1556 sq.ft. 2-storey town (interior unit) with garage and paved driveway included in beautiful up-and-coming Mitchell. Modern open plan delivers impressive space & wonderful natural light. Open kitchen and breakfast bar overlooks the eating area & comfortable family room with patio door to the deck & yard. Spacious master with private ensuite & walk-in closet. High Efficiency gas & AC for comfort & convenience with low utility costs. Convenient location close to shops, restaurants, parks, schools & more. This home delivers unbeatable 2-storey space, custom home quality and is ready for you to move in now! Schedule your viewing today! (Note that the 3D tour, photos, and floorplans are from the model unit and may have an inverted floor plan. Front photo is of model, and finished unit is one of two interior units). (id:59646)
39 Herb Street
Norwich (Norwich Town), Ontario
Stunning Custom-Built 2-Storey Home in the Heart of Norwich. Welcome to this modern, 2-year-old custom-built home, offering over 3,000 sq. ft. of meticulously designed finished living space. Located in the charming and historic town of Norwich, this property combines elegant craftsmanship with all the features your family needs for comfortable living.Interior Features:Main Floor:Open-Concept Design with 9' ceilings, creating a bright and airy atmosphere.Gourmet Eat-In Kitchen featuring quartz countertops, a large island, sleek black stainless-steel appliances, and a spacious walk-in pantry.Convenient Main Floor Laundry located just off the double garage for added functionality.Inviting Foyer and Entrance way with a modern yet welcoming feel.Upper Floor:Luxurious Master Suite with an ensuite bath and walk-in closets, offering your own private retreat.Three Additional Bedrooms perfect for family, guests, or a home office.5-Piece Bathroom with twin sinks, ideal for busy mornings.Basement:Expansive Recreation Room perfect for entertaining, a home theater, or a kids playroom.A 3-Piece Bathroom and plenty of storage space for all your needs.Exterior Features:Beautiful Covered Front Porch with exposed wooden beams, a perfect spot for morning coffee or evening relaxation.Double Concrete Driveway leading to a Spacious Double Garage, providing ample parking and storage.Covered Deck at the Rear, ideal for outdoor dining, barbecues, or simply unwinding with family and friends.Prime Location:Centrally located in historic Norwich, just a short walk to downtown where you can enjoy the fabulous deli/bakery and a variety of notable shops.Only 20 minutes to Woodstock, Brantford, Simcoe, and Tillsonburg, making this home a convenient hub for commuting or exploring nearby towns.This home is perfect for families seeking space, comfort, and modern design in a picturesque small-town setting. (id:59646)
4 Clayton Street
West Perth (Mitchell), Ontario
Charming All-Brick Bungalow with Modern Comforts & Classic Style! Welcome to this beautiful all-brick bungalow, built in 2007 and immaculately maintained with pride of ownership throughout. This 2+1 bedroom, 2 full bath home offers the perfect blend of comfort, convenience, and luxury finishes in a family-friendly neighborhood. Step inside to cathedral ceilings and a bright, open layout that's both welcoming and functional. The heart of the home features a kitchen with solid oak cabinetry, a central island perfect for entertaining, and direct access to the covered porch and a second large deck with a hot tub through elegant terrace doors ideal for indoor/outdoor living. Enjoy year-round comfort with central air, and retreat to the finished family room for cozy nights in. The main floor laundry adds extra ease to daily life. The spacious 2-car garage provides ample storage, and the new fencing adds privacy and peace of mind. Unwind in your private hot tub or enjoy coffee on the covered porch overlooking the Thames Rivera serene outdoor space for any season. This home has been lovingly cared for and thoughtfully upgraded with luxury touches throughout. Don't miss your chance to own this move-in-ready gem that truly checks all the boxes! (id:59646)
401 - 360 Quarter Town Line
Tillsonburg, Ontario
Modern End-Unit Townhome with Luxury Finishes! Welcome to this stunning 3 bedroom, 3 bathroom end-unit home built in 2020, offering contemporary living in a prime location. Thoughtfully designed with high-end finishes, this home features a luxury kitchen complete with quartz countertops, a spacious island and stainless steel appliances. Sleek black hardware and light fixtures add a touch of style and elegance throughout. Enjoy a bright and airy layout with neutral paint colours maximizing natural light. Generous closet space adds to the convenience and the fenced backyard offers privacy and outdoor enjoyment. This low maintenance property comes with affordable fees covering grass (excluding backyard fenced in grass), snow removal from streets and driveway, garbage collection, building insurance, windows (not window washing), doors, roof, common elements and ground maintenance. Situated in a prime location, just minutes from Hwy 19 and 401, schools, parks and shopping, this townhome is ideal for families and commuters alike. Flexible closing available. Measurements taken from IGuide Technology and builder plans - all approximate. (id:59646)
266132 Maple Dell Road
Norwich, Ontario
Escape the hustle and bustle with this exquisite piece of paradise. With two driveways, one gracefully following the gentle curve of the spring fed, glistening, Big Otter Creek, this custom built raised ranch boasts over 2800 square feet of living space. Built into a hill, all levels are above grade, offering picturesque views from every angle. Embracing hints of Spanish architecture, the home features a lifetime metal roof, Angel stone exterior, and a wrap around balcony for spectacular views. Enjoy the luxury of an inground pool, perfect for summer relaxation. Two shops with hydro provide ample space for hobbies or storage. You could easily convert one to be a home for your horses! Forced air heating/cooling ensures comfort year-round, while the sunroom doubles as a greenhouse, ideal for nurturing plants. The property is so secluded that deer frequent to nibble the dewy grass. Enjoy a fish fry with freshly caught trout from your own property - you can't get any fresher! Plus, the large cantina is a haven for those who relish the art of canning and jam-making. Welcome home to tranquility and endless possibilities. The attached 2 car garage & spacious closets provide plentiful storage. Despite its privacy, this home is located on a paved road with easy access to highways, Woodstock, London & even Toronto. Updates include: new hardwood & tile (2024), new appliances (2024), solar blanket (2024), paved main drive (2023), whole home filtration system (2024) New Pressure Tank (2024)The surrounding natural and nurtured landscape provides both peace and privacy. This property presents a unique opportunity for buyers who wish to enjoy a private oasis within an expansive scenic landscape for recreational pursuits. The property's A1 Zoning allows for a vast number of hobbies or business endeavors, as do the two large outbuildings. The possibilities for this property are only limited by your imagination. (id:59646)
106 - 361 Quarter Town Line
Tillsonburg, Ontario
Welcome to 360 West Tillsonburg's Premier Net Zero Ready Development! Discover modern, energy-efficient living in this beautifully designed main-level unit, built with Insulated Concrete Forms (ICF) to ensure superior insulation and reduced utility costs. Boasting 2 spacious bedrooms and 2.5 baths, this open-concept layout is designed for both entertaining and everyday comfort. The 9ft ceilings and expansive large windows fill the space with natural light, creating an inviting atmosphere. The custom designer kitchen is a true showpiece, featuring quartz countertops, a generous island, tiled backsplash and premium stainless steel appliances a dream for any home chef. Additional highlights include an attached garage for added convenience and storage. Ideally situated, this low-rise condo offers easy access to nearby parks, schools, and recreational amenities, making it an excellent choice for families and outdoor enthusiasts. Experience the perfect blend of sustainability, style, and comfort at 360 West. (id:59646)

