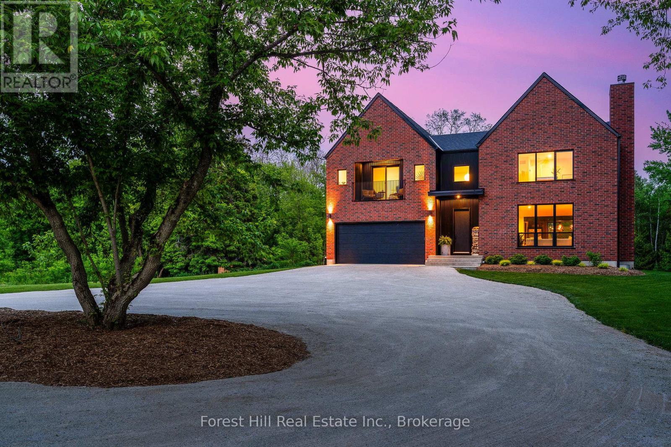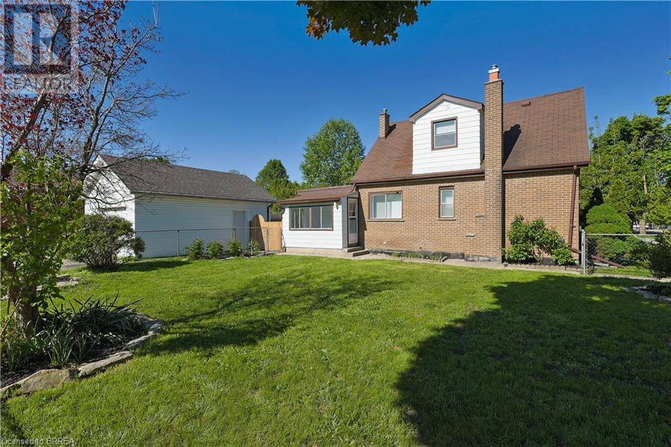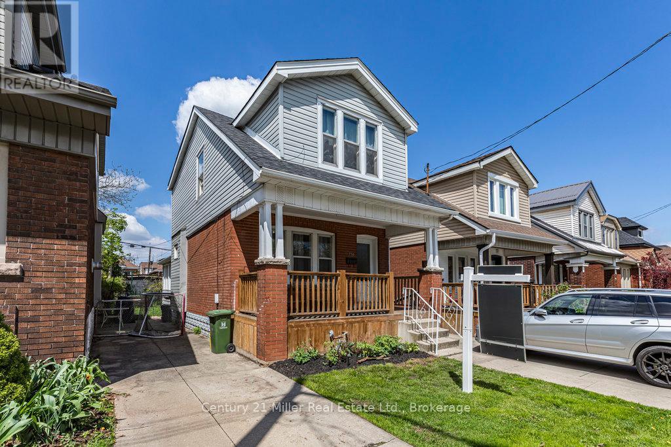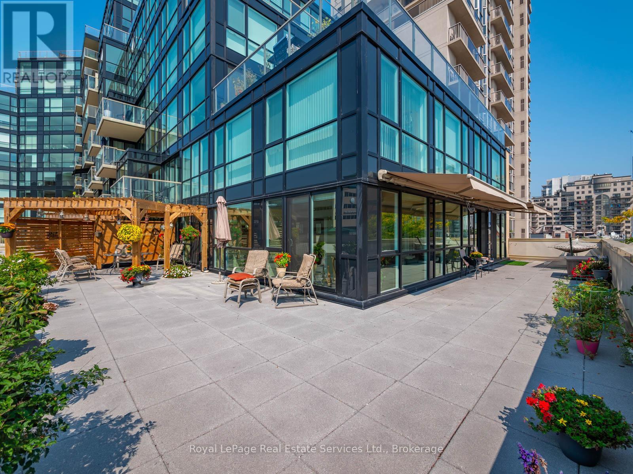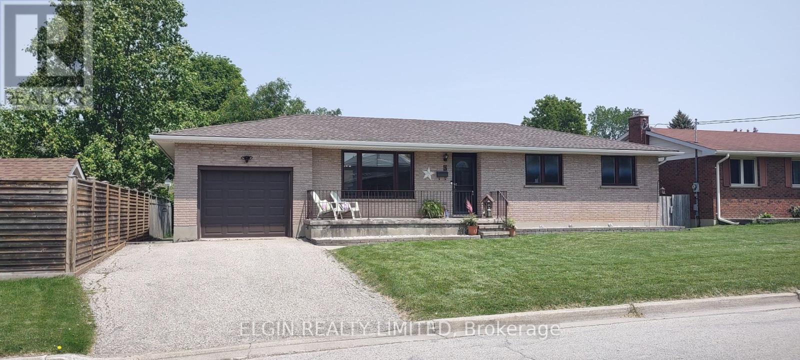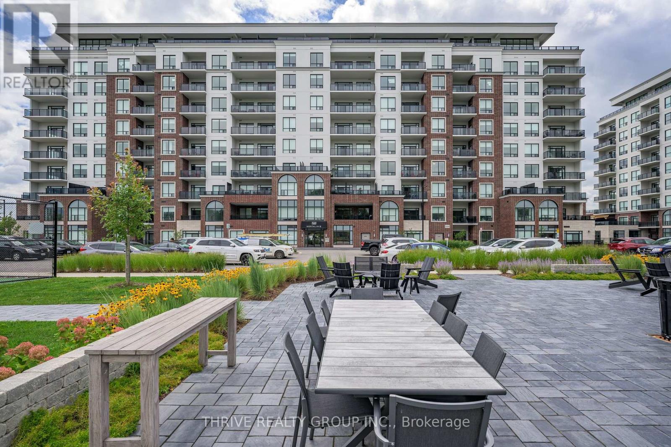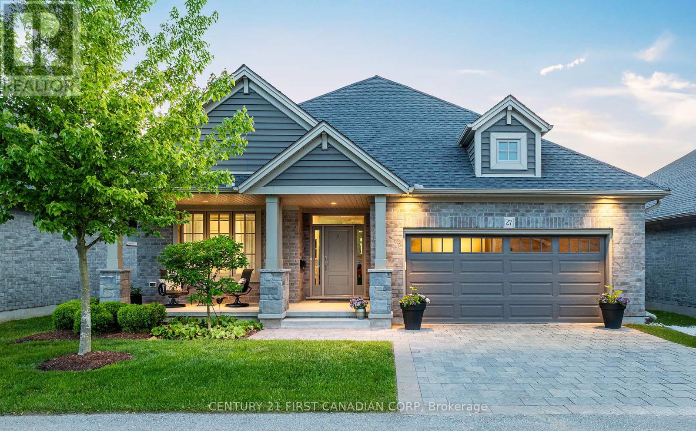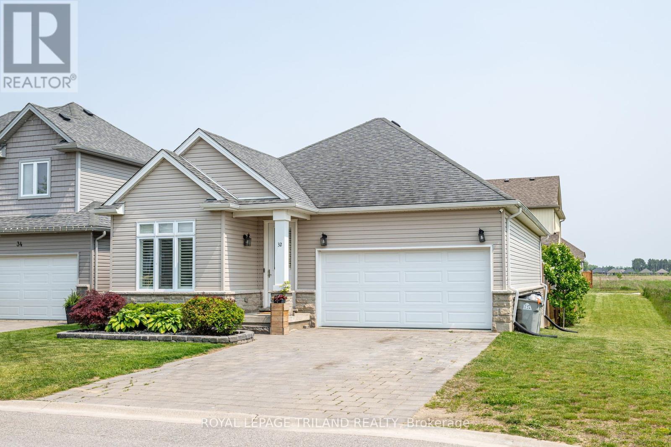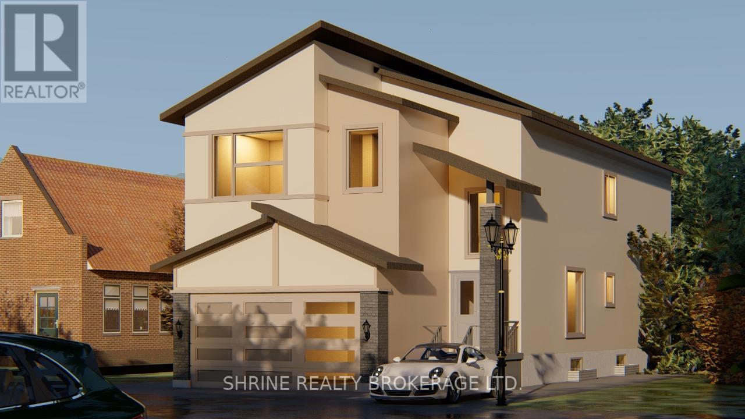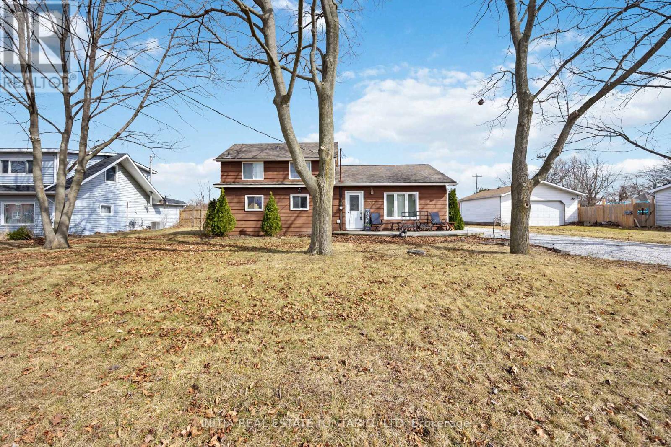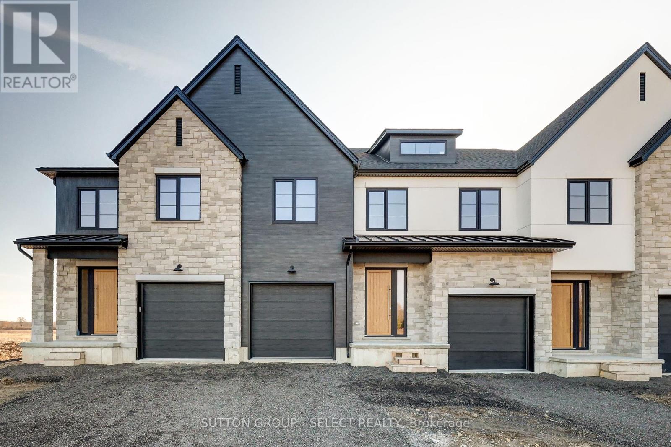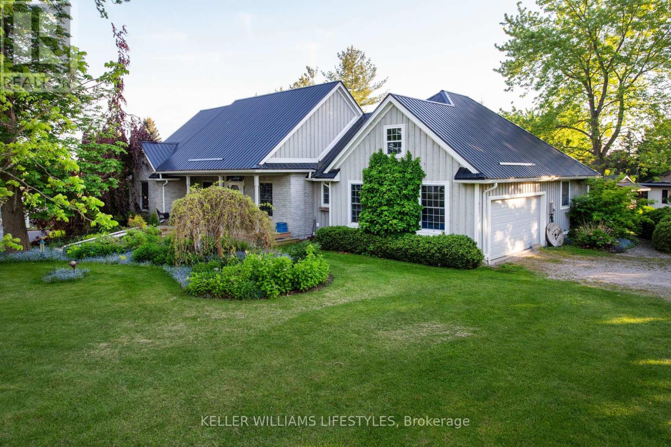22 Prada Court
Brampton (Vales Of Castlemore North), Ontario
Step into this rare gem nestled along Prada Courts coveted green belt. This stunning 6-bed,5-bathresidence sits proudly on a massive corner lot spanning nearly 8,500 sq/ft, with unparalleled privacy. As you approach, the meticulously landscaped grounds set the stage for the elegance that lies within. The home boasts nearly 4,000 square feet of luxurious living space, designed with both comfort and sophistication in mind. The main level offers a seamless flow between living areas, perfect for enjoying quiet family evenings, or for entertaining on the expansive walkout deck overlooking the pond. The lower level features a modern, fully upgraded two-bedroom suite with its own private entrance and kitchen. This space is ideal for extended family or as a rental opportunity, offering both comfort and convenience with direct access to a private rear patio. Homes of this caliber on Prada rarely come to market. Don't miss this chance to own one of the neighborhoods premier properties. (id:59646)
854 Sixth Street
Clearview, Ontario
Nestled on 19 breathtaking acres just minutes from the vibrant heart of Collingwood and the world-class Blue Mountain ski hills, this exceptional 5-bedroom, 4-bathroom estate offers an unparalleled blend of luxury, nature, and adventure. Designed with a thoughtful layout, this home exudes warmth and sophistication, perfect for both serene retreats and lively gatherings.Step inside to discover a welcoming interior anchored by a cozy wood-burning fireplace, ideal for chilly evenings after a day on the slopes. The chefs kitchen boasts sleek stainless steel appliances, flowing seamlessly into bright living spaces that invite relaxation. The fully finished basement is a haven of its own, featuring a spacious rec room, an additional bedroom, a full bathroom, and ample storage perfect for guests or extended family.Outside, the magic of this property truly unfolds. Black Ash Creek meanders gracefully through the backyard, bordered by private trails that beckon exploration through your own wooded paradise. Unwind in the wood-fired sauna or invigorate your senses in the cold plunge area, as well as a luxurious hot tub for ultimate relaxation. The covered patio offers a front-row seat to a stunning yard, complete with a charming chicken coop and a beach volleyball court, creating a playground for all ages.Modern conveniences are seamlessly integrated, with a reliable well, septic system, and propane tank ensuring effortless living. This is more than a home it's a lifestyle, where every day feels like a vacation. Dont miss your chance to own this extraordinary home close to Collingwoods vibrant scene and Blue Mountains endless adventures. (id:59646)
158 Cedar Street
Collingwood, Ontario
Welcome to 158 Cedar Street -- an expertly crafted residence by Norm Barr Construction, built in 2021, and nestled in the heart of Collingwood's coveted Tree Streets. Set on a private lot surrounded by mature trees, this timeless home blends modern design, luxurious finishes and everyday comfort. Step inside to a bright, open-concept layout with 10' ceilings and wide-plank white oak engineered hardwood floors throughout. The spacious living room, featuring a formal gas fireplace seamlessly flows into the chefs kitchen, complete with quartz countertops and stainless steel appliances. The open dining area with floor to ceiling windows is perfect for entertaining. The bright main-floor primary bedroom includes a luxurious 5pc ensuite with a generous walk-in closet and attached laundry room. A cozy den, which could double as office, completes the first floor. Upstairs, a generous loft-style second bedroom with its own ensuite offers privacy and comfort for family or guests. On the lower level, a full-size finished crawl space with a low ceiling height (approx. 5.5') provides ample storage and a versatile flex area -- ideal for seasonal items, hobbies, or kids' playtime. Enjoy warm summer evenings on the spacious front porch or the private back deck perfect for unwinding or hosting gatherings. Located just a short walk from the Georgian Bay waterfront, downtown Collingwood's shops, and minutes from Blue Mountain and local ski clubs. This home offers the perfect blend of modern living and outdoor recreation in one of Collingwood's most sought-after neighbourhoods. (id:59646)
19 Gwyn Court
Dundas, Ontario
Discover this spacious and stylish 4-bedroom, 3.5-bathroom home located in the highly desirable Cascades community of Dundas. Just a short walk to waterfall trails, historic downtown Dundas, top-rated schools, shopping, and more—this location offers the perfect mix of natural beauty and urban convenience. The main floor features 9-foot ceilings and has been completely remodeled to create a bright, open-concept layout that’s perfect for modern living. At the heart of the home is a stunning eat-in kitchen with a massive quartz island that seats eight—ideal for family meals and entertaining. The adjacent family room offers a cozy gas fireplace and overlooks the private backyard. Step outside and enjoy your own backyard oasis, complete with a fiberglass pool, elegant interlock patio, and lush landscaping—perfect for entertaining or relaxing. The walk-out basement adds even more versatility and direct access to this inviting outdoor space. Upstairs, one of the bedrooms features a private balcony with beautiful views of the escarpment—a peaceful spot to enjoy your morning coffee or unwind at the end of the day. This home offers the ideal blend of location, layout, and lifestyle in one of Dundas’ most cherished neighbourhoods. An exceptional opportunity for families looking for comfort, space, and the option to staycation in style. (id:59646)
206 East 15th Street
Hamilton, Ontario
Charming Starter Home with Backyard Oasis. Yes, your dream home just hit the market! Welcome to 206 East 15th located on Hamilton Mountain in the welcoming community of Inch Park. This delightful property is a balance of comfort, practicality, and style. Ideal for families or first-time buyers, this home checks all the boxes. Raised bungalow boasts three bedrooms and two bathrooms, offering ample space and versatility for all your living needs. The entire basement has been modernly renovated in 2019. New Furnace and AC in 2018. A detached garage (28’ x 17’) built in 2020 is equipped with hydro and ensures convenience for parking, storage and space for workshop. The property also features parking for up to 6 vehicles—a rare find. Step outside to your private backyard paradise, complete with an inground pool perfect for summer relaxation. A concrete patio provides a stylish area for outdoor dining and entertaining complete with natural gas hook-up for BBQ. The beautifully landscaped backyard is designed for low maintenance, allowing you to enjoy the space without the hassle. Located in a desirable and safe neighborhood, this home offers easy access to schools, parks, recreation, hospital, shopping, and dining, making it the ideal place to settle and grow. Inch Park Sports Complex featuring outdoor playground, ball diamonds, pool, tennis courts and arena is steps away. 6 Public & 4 Catholic schools serve this home with 2 private schools nearby. Bus transit stop is less than a 3 min walk. Rail transit stop is less than 2 km. Don’t miss the opportunity to own this incredible home. Schedule your viewing today and turn your dream into reality! (id:59646)
640 West Street Unit# 909
Brantford, Ontario
Welcome to Unit 909 at 640 West Street — a beautifully maintained 3-bedroom, 2-bathroom condo in Brantford’s desirable North End. Perfectly positioned close to top-rated schools, parks, shopping (including Costco and the Lynden Park Mall), and just minutes to Highway 403, this spacious unit offers comfort, convenience, and value. Enjoy breathtaking city views from your oversized private balcony, and step inside to a bright, open layout featuring a generously sized kitchen with abundant cabinet space. The expansive primary suite includes a large walk-in closet and a private ensuite bath. This well-managed, secure building features underground parking, key fob entry, elevator access, a modern lobby, party and media rooms, and strong condo board oversight. Whether you’re upsizing, downsizing, or investing — this is carefree condo living at its finest. Book your private showing today! (id:59646)
200 Kribs Street
Cambridge, Ontario
Don't miss this lovely four level side split in highly sought after Woodland Park, backing onto the forested greenbelt! Just 5 min to 401! Impeccably kept home offering hardwood flooring throughout living and dining rooms, with access to the newer deck, and backyard. Kitchen is open concept with S.S. appliances, breakfast bar, and pot lights. The spacious main foyer level provides a convenient location for the 2 pc powder room and access to the garage. Upstairs, 3 bedrooms have been converted to two, with the primary bedroom boasting two large windows and two closets. Easily converted again if needed. A cozy rec room with two large windows serves as a great movie night location! Picturesque fenced yard with 2 tier decking and gazebo, garden shed, raised gardens, backing onto forest. Miles of walking trails right behind the house, a fun way to walk downtown! Recent updates include garage door '09, concrete double width driveway '21, deck and gazebo '18, siding '12, soffits, eaves, parging '20, insulation '24, electrical panel and updates '20, softener '24, furnace '20, water heater is a rental '25. (id:59646)
311 Sheridan Street
Brantford, Ontario
Welcome to 311 Sheridan Street, a desirable corner-lot home in Brantford’s prestigious Echo Villa Neighbourhood. Beautifully updated with all new appliances, this exclusive three bedroom residence combines modern upgrades in an early 20th century chalet making it perfect for families or professionals seeking comfort and style. Step inside to discover a brand new kitchen design where aesthetics and functionality allow you to entertain with grace. This home features new flooring throughout and a freshly painted interior bringing a bright and peaceful feel. It includes two renovated bathrooms; a convenient 2 piece and a stylish full bath offering a serene contemporary flair. The second floor features two large bedrooms where the master bedroom features a walk-in dressing room / nursery. This home includes a fully finished basement with a cozy gas fireplace and updated laundry room. Outdoors, enjoy the privacy and space of two yards; an oversized side yard and fully fenced backyard with a large deck and endless potential. This exceptional exterior space includes a double driveway, spacious 1.5 car garage boasting a second level with ample storage. Don’t miss your chance to own a move-in-ready home in one of Brantford’s sought after neighbourhoods minutes from shopping and 403 hwy. (id:59646)
250 London Street S
Hamilton (Delta), Ontario
Located on a quiet, charming tree-lined street just east of Gage Park, this home features many recent upgrades including refinished hardwood floors, updated kitchen and bathroom, and crown moulding. The second floor boasts refinished pine flooring, and modern pot lights illuminate every room. Enjoy sitting on the front porch and the deep backyard is perfect is for the kids and/or gardening. For added convenience there's a large shed offering extra storage. This is a fantastic family-friendly neighbourhood known for its community atmosphere. Explore vibrant Ottawa Street - just a short walk away you'll find trendy restaurants, cafés, and unique shops. Close to public transit, the Mountain, and highway access. This lease is for the entire house - there are no other units or apartments. Applications must include a signed rental application, credit report, employment letter, and references. Utilities extra. (id:59646)
1459 Bayshire Drive
Oakville (Jc Joshua Creek), Ontario
Welcome to your new opportunity to lease in Joshua Creek! This exquisite four-bedroom detached home has just become available, inviting you to experience a perfect blend of comfort and nature in the highly sought-after Joshua Creek school district in Oakville. Enjoy a serene lifestyle in this picturesque setting, with a beautiful wooded ravine right in your backyard, where you can observe vibrant cardinals and other lovely birds. A tranquil walking trail meanders through the lush landscape, perfect for morning strolls or evening adventures. Step inside to discover a bright and airy living space featuring stunning matte-finished wide plank hardwood floors and large porcelain-like tiles that add a touch of elegance. The spacious layout is ideal for family gatherings and entertaining friends, creating a welcoming atmosphere. One of the highlights of this property is the walkout finished basement, providing additional living space and easy access to your private oasis. Dive into your own inground pool, perfect for refreshing swims on warm summer days or lounging poolside in the sun. With over $200K in recent upgrades, this home boasts new windows and patio doors for enhanced energy efficiency, allowing natural light to flood the interior. Enjoy gorgeous wide plank matte hardwood flooring throughout, updated light fixtures, fresh interior painting, and modernized baths and powder room all while ensuring there's no carpet in sight! The exceptional location, remarkable features, and access to top-rated schools make this property a unique find. Embrace the opportunity to create your perfect sanctuary in this beautiful setting! Don't miss out on this rare leasing gem. Schedule your viewing today and start imagining the possibilities! (id:59646)
310 - 415 Locust Street
Burlington (Brant), Ontario
Welcome to the luxurious Harbourview Residences in prime downtown Burlington with spectacular views of Lake Ontario! This stunning 2+1 bedroom, 2+1 bath condo offers 1541SF of beautifully updated living space, perfectly complemented by an incredible 1200+SF wrap-around private terrace overlooking Lake Ontario and Spencer Smith Park. Bright and spacious, the south-facing corner unit is surrounded by floor-to-ceiling, wall-to-wall windows, flooding the home with natural light and offering breathtaking, unobstructed lake views. Both generously sized bedrooms feature en suite bathrooms and walkouts to the expansive terrace. The perfect spot for morning coffee or evening relaxation. The primary suite also boasts a large walk-in closet and hardwood floors throughout. An additional den provides flexible space for a home office, guest room, or reading nook. The living and dining room flow seamlessly, while the stylish eat in kitchen with updated floors and stone countertops, top this unit off with another walkout to the incredible lake view. Experience the ultimate in waterfront luxury, surrounded by Burlington's vibrant downtown shops, restaurants, and walking trails. Don't miss! (id:59646)
3 Mary Bucke Street
St. Thomas, Ontario
Location, location--consider how this well maintained, all brick 3 BR, 2 bathroom ranch on wide 65 lot could work for your family. The extra deep garage with 9' wide garage door has the back section divided off as a workshop imagine the convenience of this space as a family mudroom/pet friendly area with access to the fully fenced backyard and lovely 32' long deck. This yard can be a true extension of the home while giving opportunities to customize and give safety and space for kids and pets to play. Step inside the fiberglass front door to find replaced vinyl windows and vinyl plank flooring flowing through the foyer, livingroom, hall and bedrooms. The spacious kitchen/dining area boasts a functional layout with ample counter space and cabinets, space for an island plus the closet off the garage/workshop adds additional pantry space. The 3 BR's all have double closets. The finished basement has multiple finished familyroom areas. These spaces can readily adapt to your needs--media room, playroom, home office. There's also a 4 piece bathroom, a laundry/utility room plus the sink and counter remain from a former owner's 2nd kitchen with storage closets for their canning and preserves. Bring your decorating ideas and paint brush and realize just how easily you can make this home your own. Enjoy your morning coffee on the south facing flagstone front porch, the convenience of the double width driveway, the peace of mind of the proactive backflow check valve installed in the large coldroom, 6 appliances including gas dryer, new electrical panel May 2025, auto garage door opener with 2 remotes, Lennox gas furnace and c/air and garden shed. Short walking distance to both Forest Park and St. Annes elementary schools plus Central Collegiate. Caressant Care is across the street. (id:59646)
604 - 480 Callaway Road
London North (North R), Ontario
The Height of Luxury Living! Welcome to NorthLink one of North London's most sought-after addresses, perfectly perched next to the prestigious Sunningdale Golf Club while mere minutes from Western University, Masonville Mall and University Hospital. Offering incredible value. this stunning 1-bedroom + den suite offers breathtaking panoramic views and effortless turn-key living in a premium building. Step inside and fall in love with the modern open-concept design, featuring a chef-inspired kitchen with sleek quartz countertops, hardwood flooring, and a private balcony that's perfect for morning coffee or evening wine. Whether you're working from home or hosting guests, the versatile den adds the extra space you need. Enjoy peace of mind with included appliances, custom window coverings, and your own underground parking spot. Luxury, location, and lifestyle await Welcome home to NorthLink! (id:59646)
27 - 234 Peach Tree Boulevard
St. Thomas, Ontario
Enjoy upspale condo living in this beautifully finished 1590 sq/ft bungalow, nestled in the sought-after Southpoint Condominium community by Hayhoe Homes. Step into a bright and welcoming foyer featuring 9-foot ceiling with an elegant tray ceiling accent, leading into a spacious dining area that seamlessly flows into the open-concept living room and kitchen. The living room with vaulted ceiling overlooks the private backyard and is centred around a cozy gas fireplace. The gourmet kitchen is a standout, featuring wall-to-wall cabinetry, a built-in wall oven, a large quartz island, and a generous walk-in pantry. Step outside to a covered rear deck with a natural gas BBQ hookup-perfect for outdoor dining and entertaining. The primary bedroom features a spa-inspired 3-piece ensuite with a custom tiled glass shower, heated floors, and a spacious walk-in closet. The main floor also includes a well-appointed laundry room with a sink and built-in shelving, a second bedroom, and a stylish 4-piece bathroom. The finished lower level offers a large recreation room, a third bedroom, another 3-piece bathroom, and ample storage throughout. Enjoy the ease of condo living with no worries about lawn maintenance or snow removal-an exceptional opportunity for carefree comfort. (id:59646)
404 - 440 Central Avenue E
London East (East F), Ontario
Fantastic downtown location! Within walking distance to all that downtown London has to offer...Victoria Park, Richmond Row, shopping and entertainment. This two bedroom condo makes for easy living, and includes all of your utilities - heat, hydro, water, and has 2 free parking spots. Plus it has new low maintenance laminate in the living areas, bedrooms, bathroom and kitchen. The unit has been freshly painted. 1 wall AC unit and 2 portable AC units. Beautiful roof top patio and renovated party room. Laundry next door. Public transit right outside of the building. Condo can be rented furnished for $2,200/month. This condo is a gem and will not last long! (id:59646)
32 Willis Avenue
Strathroy Caradoc (Se), Ontario
Welcome to this beautifully maintained 2+1 bedroom, 3-bath bungalow located in one of Strathroys most desirable neighbourhoods! Just 10 years young, this home offers over 2,000 sq ft of finished living space, perfect for families, downsizers, or anyone seeking comfortable, modern living close to all amenities. Step inside to a bright, open-concept layout filled with natural light. The chefs dream kitchen features floor-to-ceiling cabinetry, a spacious island, and direct access to a two-tiered deckideal for entertaining or relaxing in the hot tub and patio below. The main floor includes convenient laundry with garage access, and a primary suite boasting double closets with built-in organizers and a private ensuite. The fully finished basement adds impressive space with a new bar in the rec room and an oversized additional bedroom and full bathperfect for guests or a teen retreat. With a low-maintenance yard, owned water heater, all appliances included, and great curb appeal, this move-in ready home is a must-see! (id:59646)
302 - 76 Base Line Road W
London South (South E), Ontario
Bright and spacious corner unit on the third floor, offering abundant natural light throughout. One of the larger floor plans, featuring a generous south-facing bay window and an east-facing balcony. This spacious unit boasts a galley-style kitchen with an adjacent dining area, an expansive living room with plenty of space for a home office setup, two bedrooms, and two full bathrooms. The primary bedroom includes a walk-in closet and a private 3-piece ensuite. Enjoy the added convenience of in-suite laundry. This unit includes one guaranteed spot, with both covered and uncovered options available. A second spot may be available with approval from property management. All appliances are included, and the condo fee covers water. Prime location with convenient access to downtown, shopping, groceries, restaurants, and more. Stay active and relaxed with on-site amenities including a fitness room and sauna. Offered at an attractive price, this unit provides a fantastic opportunity to customize and truly make it your own. Don't miss out! (id:59646)
481 Baseline Road E
London South (South G), Ontario
Fully Renovated (2022) 4-Bedroom Sidesplit in Desirable Old South London! Welcome to this beautifully renovated 2,528 ABOVE GRADE SF 4 level sidesplit, perfectly suited for growing families and first-time home buyers! Updated top to bottom in 2022, this move-in ready home features new floors, a modern kitchen(2022), new windows (2022), updated bathrooms(2022), a new furnace owned(2022), and A/C owned (2022) all designed for effortless living.The main floors extra-large Great Room boasts a bright living space with a gas fireplace, a spacious dining area, and an open eat-in kitchen with walkout access to a backyard deck ideal for entertaining. A cozy main-level common room offers an additional retreat with direct access to a rear-covered patio. The lower level includes a fourth bedroom, a large family room, laundry room, a utility room. Enjoy the privacy of a treed backyard, perfect for relaxation. Located in sought-after Old South London, this home is just minutes from London Health Sciences Centre, top-rated schools, Wortley Village, shopping, parks, public transit, and easy access to the 401.Immediate occupancy availableyour perfect home is waiting! (id:59646)
261 Stathis Boulevard
Sarnia, Ontario
Experience elevated living in Sarnia's coveted Magnolia Trails. This pristine 1,944 SF bungalow combines luxury and versatility in one of the city's most sought-after new developments. With 3 spacious bedrooms, a dedicated office/den, open-concept kitchen featuring a waterfall island and brand new stainless steel appliances, this home offers the perfect lend on sophistication and function, designed for modern living. Enjoy a spa-inspired 5-pc ensuite, stylish 4-pc main bath, and convenient powder room off the mudroom. Side entrance off the stairs to the basement opens the door to future possibilities-whether it's an in-law suite, rental income, or extended family living. Lower level is unfinished, ready for your custom vision. Built just 2 years ago and never lived in, this residence sits across from a peaceful park, minutes from Sarnia's best beaches, close to top-rated schools, and steps to shopping and Blackwell Trails Parl. Luxury, location, and lifestyle-one exceptional address. (id:59646)
1183 Hobbs Drive
London South (South U), Ontario
Welcome to this exquisite custom-built home by The Signature Homes, located in the prestigious new community of Jackson Meadows in Southeast London. This stunning flagship model offers over 2,700 sq. ft. of beautifully designed living space above grade, with the added option of a fully finished lower level featuring a separate side entrance perfect for extended family or rental potential. Inside, you'll find four spacious bedrooms and four elegant bathrooms, including a luxurious full ensuite and two semi-ensuites. The main floor showcases a grand foyer that opens into a contemporary, open-concept layout ideal for both everyday living and entertaining. At the heart of the home is a chef-inspired kitchen with quartz countertops, matching quartz backsplashes, soft-close cabinetry, stainless steel appliances, and an oversized pantry for ample storage. Modern glass railings add a sleek, sophisticated touch throughout, further enhancing the homes upscale feel. This pre-construction opportunity is perfect for those seeking refined living in one of London's most exciting new neighborhoods don't miss your chance to make it yours. (id:59646)
456 Murray Street
St. Clair, Ontario
All offers VPP 14 days * Welcome to 456 Murray street located in Corunna backing onto Cameron Park - featuring 3 bedroom, 2 bath, vaulted ceilings and open kitchen with all newer appliances. The main level has a bedroom with 2 piece bath, second level has a bedroom with a full 4 piece bathroom (renovated 2023) and the third bedroom is located in the basement. Newer vinyl flooring throughout with new carpet on all stairs as well. Insulation in the attic was complete in 2024. All new gutters and draining on the home in 2024. Fridge, stove, washer, dryer & dishwasher all less than 5 yrs. Newer AC in 2021. Roof (2016). Sump pump (2021) The perfect rental property or starter home for first time buyers looking to get into Corunna at a good price! (id:59646)
13 Optimist Drive
Southwold, Ontario
This new construction end unit was just completed. These stunning freehold towns have unmatched finishes. Stucco and stone exterior with great curb appeal. Featuring 3 bedrooms and 1800 sqft of living space. The basement has a lookout elevation backing onto a pond. Available for purchase now, please contact for information package or to view our model home. Interior units and walkout basements are available in this block. Pre-construction units also available,. Photos are of actual unit listed. (id:59646)
44 - 63 Compass Trail
Central Elgin, Ontario
Discover relaxed and refined living in this newly constructed bungalow condo, nestled just minutes from the captivating Port Stanley Main Beach. This home is designed with an emphasis on luxury and convenience, offering main floor living with upscale finishes that seamlessly integrate style with functionality.The inviting open floor plan on the main level is perfectly complemented by a fully finished basement, providing ample space for entertainment, relaxation, or hosting guests. A spacious two-car garage ensures ample storage for vehicles and beach essentials, enhancing the practicality of coastal living.Residents of this condo community enjoy the benefits of maintenance-free living, with lawn care and snow removal services included. This allows more time to indulge in the pleasures of life, whether thats unwinding by the community outdoor pool or exploring the nearby beach.This condo is not just a home; its a retreat for those who value comfort and leisure without compromising on elegance. Positioned close to Port Stanleys vibrant beachfront, it promises a lifestyle of ease and sophistication, where every day offers a sense of vacation-like tranquility. Explore the possibility of calling this serene yet sophisticated condo your new home. (id:59646)
4531 Hamilton Road
Thames Centre (Dorchester), Ontario
Nestled in the charming community of Dorchester, Ontario, this exceptional property offers a unique blend of residential comfort and business opportunity. Spanning over 2 acres, the estate features an open concept design that seamlessly connects the kitchen, dining room, living room, and family room, creating a spacious and inviting atmosphere perfect for family gatherings and entertaining. A second kitchen provides the ideal setup for an in-law suite, offering privacy and convenience. The property was also the location of a thriving garden center business, complete with a retail shop and extensive greenhouses. Awaken your inner entrepreneur! A double garage and ample additional parking ensure plenty of space for vehicles and guests. Whether you're looking to expand your business ventures or enjoy a serene lifestyle with the potential for income, this property is a rare find that combines the best of both worlds. (id:59646)


