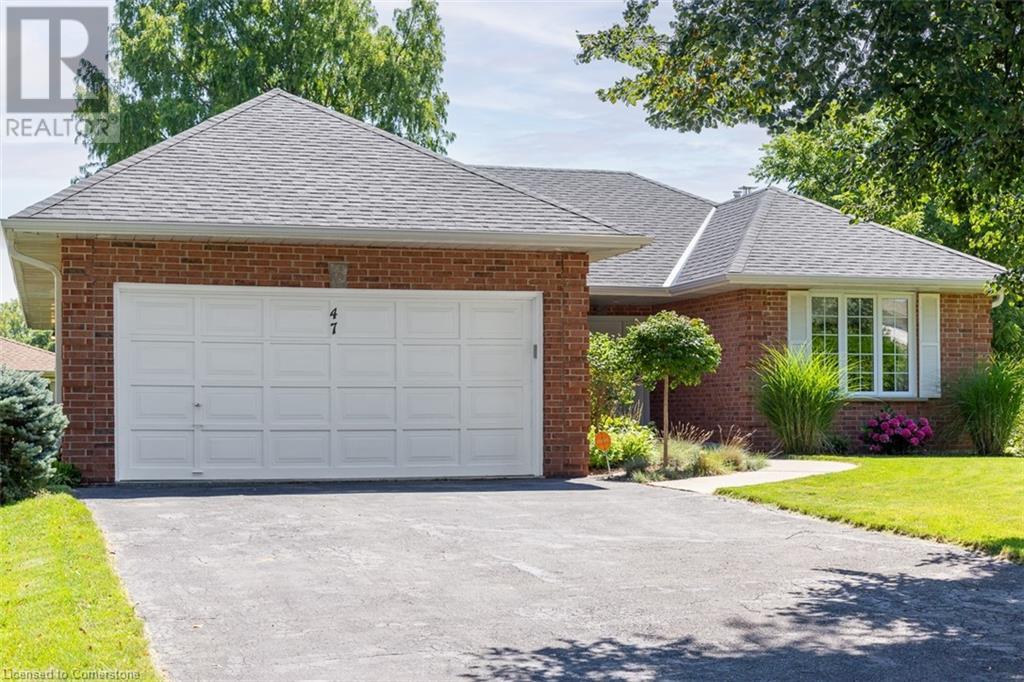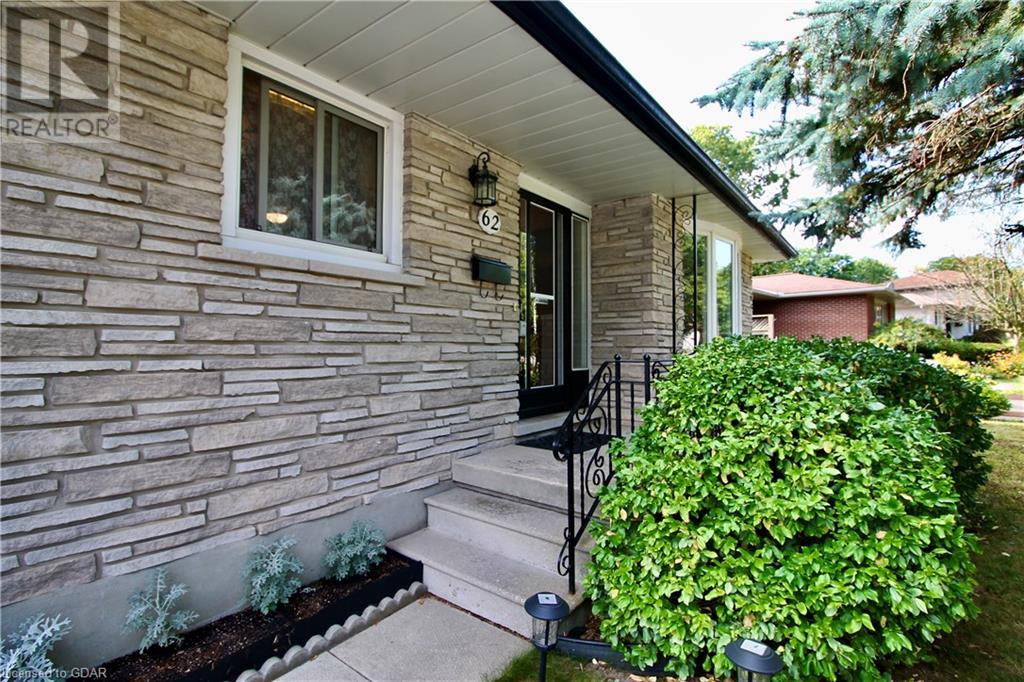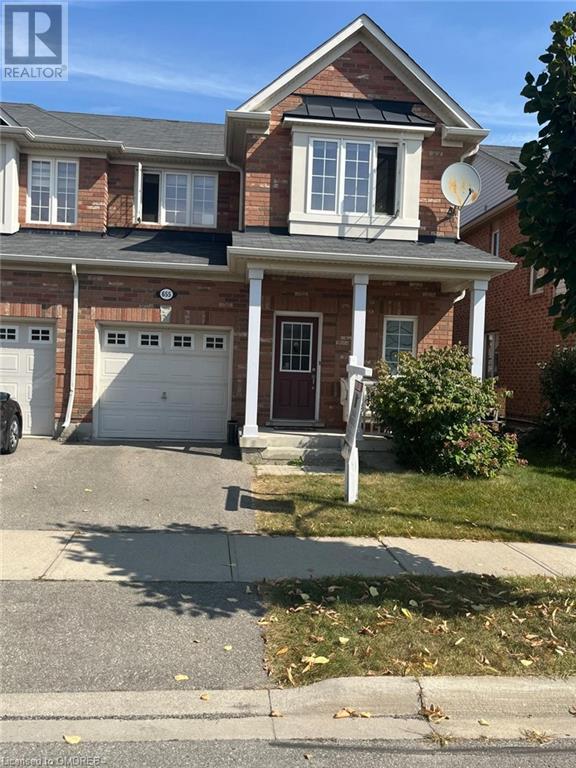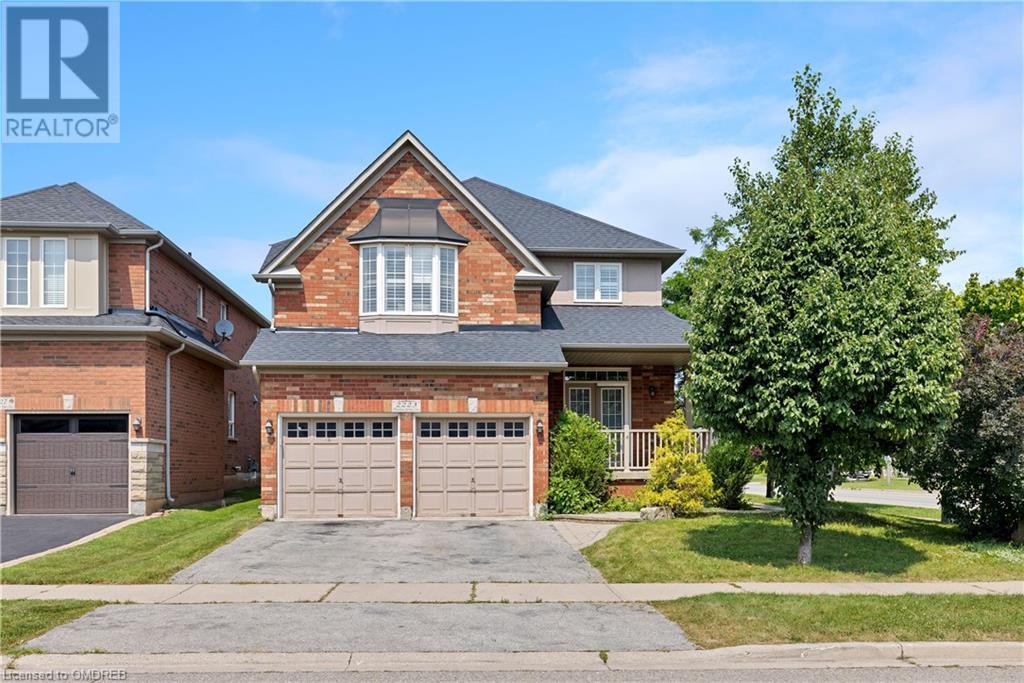47 Winter Way
Brantford, Ontario
Welcome to the coveted Beckett neighborhood of West Brantford. Nestled amongst tree-lined streets, this meticulously maintained one-owner bungalow offers a serene retreat. Spanning 1,531 sq ft of thoughtfully designed living space, this home welcomes you with open arms. Step through the front door and into the spacious sunken living room which opens up to the separate dining area. The adjacent eat-in kitchen beckons with its functional layout, providing the ideal setting for culinary creations and morning coffee rituals alike. A haven of tranquility awaits in the three generously sized bedrooms on the main floor, including the luxurious primary bedroom boasting a convenient 3-piece ensuite bathroom for added privacy. Descend into the fully finished basement, a sprawling rec room offers ample space for leisure and entertainment, while a versatile den provides a quiet retreat for work or study. An additional bedroom and 3-piece bathroom ensure comfort and convenience for guests or growing families. With plenty of storage throughout the home, organization is effortless, making day-to-day living a breeze. Explore the nearby parks and green spaces, perfect for leisurely strolls or outdoor activities. Convenient access to amenities, schools, and major thoroughfares further enhances the appeal of this sought-after locale. (id:59646)
20 Craven Avenue
Burlington, Ontario
Your own personal 'resort' awaits you in beautiful West Burlington. This bright and spacious 3740 sq ft bungalow showcases walls of windows overlooking the private oasis in the backyard! Offering 3+2 bedrooms, including a luxurious master retreat with wood burning fireplace, large walk-in closet, and dream ensuite bath. The well appointed chef's kitchen is open concept to the cozy family room with gas fireplace and wall-to-wall built-in bookshelves and views of the pool and gardens. Formal lounge and dining room adds prestige to your dinner parties with a gas fireplace shared between the two. Fully finished basement with in-law suite (kitchen, full bath, & living area) with a *separate entrance*. Plenty of room for your gym and additional recreation room as well. Walk outside to your fully private yard through oversized sliders and French doors, and entertain with ease! Enjoy the inground saltwater pool overlooked by multi elevation durable composite deck, professional landscaping with gorgeous annual gardens, and in ground irrigation system. Incredibly convenient location!! 1 Minute to Aldershot GO & ramps to 403/QEW Hamilton/Toronto/Niagara. Upgrades within the past few years include decks, new septic system, sod, pool liner, roof capping & venting, skylights, interior & exterior doors, furnace, owned hot water tank, sump pump, luxury ensuite, and many more. Full list available. (id:59646)
59 East 42nd Street
Hamilton, Ontario
EXCELLENT EAST MOUNTAIN SUNNINGHILL LOCATION. THIS 3 BEDROOM HOME WITH FINISHED BASEMENT IS CLEAN AND READY TO MOVE INTO. PARKING FOR 3 VEHICLES AND A CARPORT WITH SKYLIGHTS FOR ADDED OUTDOOR SPACE IN THE RAIN. METAL ROOF SHINGLES AND THERMAL WINDOWS THROUGHOUT. HARD FLOORS ON THE MAIN LEVEL AND BASEMENT. GOOD SIZE PRIVATE BACK YARD. CLOSE TO PUBLIC TRANSIT, TRANSPORTATION ROUTES, SHOPPING AND A HOSPITAL. (id:59646)
8735 Milburough Line
Campbellville, Ontario
Country living in beautiful Campbellville, who could ask for more! Set on 21.97 beautiful acres, this farm is well appointed with a five-stall barn with a huge loft perfect for additional storage. A detached workshop or garage can accommodate up to three cars, five large paddocks with heated water throughout the winter months and boasts a new outdoor sand ring and round ring. The home is a traditional cape cod with 3000 square feet of finished living space with a main floor primary retreat with stunning ensuite and large walk-in closet. On the main floor is an inviting kitchen, family room with wood fireplace, formal dining room, living room, main floor laundry and a two-piece bathroom. On the second floor there are three additional bedrooms, a four-piece family bath and an impressive recreation room with separate staircase. This property offers a practical layout to house and train horses while providing a beautifully private setting to enjoy your time at home. Don't be TOO LATE*! *REG TM. RSA. (id:59646)
90 Cardigan Street
Guelph, Ontario
This exquisite executive townhome, boasting 3 bedrooms and 2 full and 2 half bathrooms, is a true gem located in downtown Guelph. Constructed in 2011, this end unit residence is part of the Stewart Mill Townes community, nestled on a peaceful street just a stone's throw away from the Guelph Transportation Hub, Go Transit, VIA, Sleeman Centre, River Run Centre, a plethora of dining options, scenic parks, and picturesque walking trails. The ground floor has been thoughtfully designed to accommodate your home-based business, featuring direct access from the main entrance and a convenient 2-piece bathroom. Alternatively, it can serve as an ideal family room. On the second floor is a bright kitchen with gas cooktop, a stainless steel wall oven with a warming drawer, and an impressive refrigerator, perfect for culinary enthusiasts. The dining and living areas are bathed in natural light, thanks to the additional windows of an end unit. A charming balcony off the kitchen provides a perfect spot for barbecuing or relaxation, and a 2-piece bathroom completes this level. Upstairs is a large primary suite with walk-in closet, built-ins, and 5-piece ensuite bathroom. Additionally, there are two more bedrooms, 4-piece bathroom, and conveniently located laundry. The basement has a home gym/exercise area and possible office/study area, adding versatility to your living space. There is also a two piece rough in bath if needed. Being an end unit gives you the added bonus of 11 extra windows on the east side of the unit!! The attached single-car garage with a mezzanine for extra storage, along with an exclusive driveway provide parking for two cars. You'll relish the generous living space in this downtown condo. (id:59646)
62 Rhonda Road
Guelph, Ontario
WHAT AN AMAZING BACK YARD!!! This beautiful bungalow is in a great location, on a quiet residential street near big and beautiful parks only a few convenient minutes away from the Hanlon. Perfect for a family, it boasts three bedrooms on the main floor and has potential for an in-law suite! Relax and unwind in the living room, basement rec room, or in the quiet of the very private, very large back yard. (id:59646)
287 King Street
Southwest Middlesex (Glencoe), Ontario
Welcome to Glen Meadows Estates! Nestled in the heart of Glencoe, a growing, family-friendly community just 20 minutes from Strathroy and 40 minutes from London. Developed by Turner Homes, a trusted builder with a legacy since 1973, we proudly offer 38 distinctive lots, giving you the chance to create your perfect home.Introducing The Dawson, a beautiful bungalow designed for comfort and convenience ideal for those looking to downsize. Offering 1,276 sq. ft. of thoughtfully planned living space, this residence features 2 spacious bedrooms, 2 bathrooms, and an impressive front facade with a double-car garage. Step inside to a bright, welcoming entry with soaring vaulted ceilings.The open-concept main floor includes hardwood and ceramic flooring, crown molding throughout the living room, a formal dining area, and main floor laundry for added ease. The chef's kitchen highlights granite countertops, ample counter space, and a layout perfect for cooking and entertaining. The primary bedroom is a retreat, complete with a walk-in closet and luxurious 4-piece ensuite featuring a double vanity and tiled shower. The second bedroom, with its large windows, is perfect for a guest room, home office, or hobby space.The lower level is a blank canvas, ready for your personal touch, with affordable finishing options available. Outside, enjoy peaceful moments on the covered back deck overlooking lush green space.Homes with this level of quality and attention to detail at such an affordable price are rare. Don't miss out secure your spot in Glen Meadows Estates today! (id:59646)
50 Grand Ave S Unit# 2007
Cambridge, Ontario
Experience luxury living in the exquisite penthouse unit at 2007-50 Grand Ave S in Cambridge with incredible views of the Grand River! This impeccably upgraded condo showcases elegant quartz countertops and backsplash, beautifully paired with shaker-style cabinetry and under-cabinet lighting, transforming the kitchen into a chef’s paradise. The premium appliances also come with their own extended warranty, offering both style and peace of mind. With hardwood flooring throughout, every inch of this space exudes sophistication. Step outside onto the spacious, extra-wide balcony, perfect for soaking in the stunning river views. You'll appreciate the convenience of two dedicated parking spots and the added benefit of no rental equipment. The Gaslight condos provide an impressive array of amenities, including a games room, rooftop deck, gym, and party room, enhancing your lifestyle even further. Ideally located just steps from downtown Galt and the vibrant Gaslight district, you’ll have immediate access to a delightful selection of restaurants, cafes, and shops. Don’t miss this incredible opportunity to embrace luxurious living in a prime location with unparalleled views! (id:59646)
703 Riverside Drive
London, Ontario
Welcome to this beautifully treed property in a highly desirable West London area. Situated on a spacious corner lot, this home offers a prime location close to Thames River Parkland, Springbank Park Trail System, Thames Valley Golf Course, schools, and various convenient neighborhood amenities. This fenced-in property provides flexible living options, featuring a main floor bedroom, two large bedrooms on the second floor, and another on the lower level. Surrounded by mature, beautiful trees, this hidden gem offers stunning views from the brand-new windows throughout the home. Enjoy the open-concept living space with charming and modern updates throughout. Don't miss this opportunity! (id:59646)
3125 Pinemeadow Drive Unit# 23
Burlington, Ontario
Enjoy this elegant and spacious, end-unit townhome. With almost 1700 sq ft of interior, above-grade living space. Plus, the basement is a clean slate for you to finish as you wish. The kitchen was remodeled within the past 5 years. It has beautiful granite counters and tons of cupboards. Hardwood floors appoint the Living room and Dining room on the main floor. The three bedrooms have wood laminate floors. The living room boasts a corner gas fireplace, for those cool evenings ahead. The primary bedroom has a large walk-in closet. Plus a generous-sized 4-peice ensuite bathroom. Inside entry from the garage to the foyer, for your convenience. Conveniently located within walking distance to schools, restaurants, shopping and public transit. This particular unit faces Pinemeadow Drive, to give the convenience of easy access, without having to drive into the complex. The visitor parking is adjacent to this unit (id:59646)
197 James Street N Unit# 206
Hamilton, Ontario
Located in one of the trendiest spots in downtown Hamilton! New and experienced business owners can take advantage of this prime location, close to all major amenities and all that James St has to offer. Grow your business in this office space, with a common kitchen and (3) bathrooms. Impress your clients, as the exposed brick and natural light in each private office that offers tons of charm. A unique business setting like no other. (id:59646)
655 Gervais Terrace
Milton, Ontario
Welcome to 655 Gervais Terrace, 1550 sq ft, lovely end Unit town house! Located in the most convinient area of Coates community this house is within walking distance to parks, schools, trails, Coates Plaza and much more. Spacious 'Hillsview' model by Mattamy this home offers spacious, open concept main floor with living, dining and upgraded kitchen. Eat-in Kitchen with breakfast bar, granite counters, backsplash and stainless steel appliances. 2nd Flooring offering 3 spacious bedrooms, ensuite master bath with glass shower and 2nd Floor laundry room for added convenience. Fully fenced backyard to enjoy with family and friends. (id:59646)
408 Cochrane Road
Hamilton, Ontario
Super unique 2+1 BR home constructed of concrete, located in the heart of Rosedale in South East Hamilton. Enjoy the high ceilings, large windows and sunny west backyard. Deck 2018, shed 2014, front wheelchair lift, 100-amp breakers Furnace and AC 2006, 3 car deep side driveway. Quick possession available, great value! (id:59646)
1010 Fanshawe Park Road E Unit# 5
London, Ontario
Beautiful 3 bedroom townhouse for Sale located in the popular community of Jacob’s Ridge. The main floor features a spacious living room with hardwood flooring, neutral décor and plenty of natural light making it the perfect space for entertaining. In the kitchen, you will find stainless steel appliances, quartz countertops and backsplash with a dining area. There is also a 2 piece powder room. The upper level boasts 3 good sized bedrooms and the Primary has a walk-in closet. This floor also has a 4-piece bathroom. A large beautifully finished lower level offers a recreation room and separate storage providing additional living space. Be sure to drop by and let us “Help you find your way home!” (id:59646)
944 Conc 2 Walpole Road
Nanticoke, Ontario
Charming Country Property ~ A Move-in Ready, updated, 2 bedroom, 1 bath 1 ¾ storey home with a separate office/bunkie so you can work from home or have space for your guests! You will fall in love with the side entry sitting area, a perfect place for you to enjoy your morning coffee. The main level laundry/mudroom opens up to the over-sized open concept eat-in country kitchen, with views of the living room, dining room (presently used as a playroom-BUT has endless possibilities to be an office or converted to a main floor bedroom?) The second level bedrooms give you a feeling of yesteryear with sloping ceilings and plank flooring. The utilities are in the lower level with ease of access from the side porch mudroom. The property parking for 6+ cars, a shed for your garden supplies or hobbies and to complete the Country ambiance, a spacious firepit area for those cool fall evenings, to enjoy under the stars. The apple trees and gardens compliment this relaxed country setting, yet is minutes to Lake Erie beaches/boating, community parks, schools, amenities and restaurants like Hoover’s Marina, Port Dover and wine country from Norfolk to Niagara. Welcome to your new home at 944 Concession 2 Walpole in Nanticoke! (id:59646)
68 Cedar Street Unit# 11
Paris, Ontario
If you’re in the market for a new home, look no further than this breathtaking bungalow that elegantly combines comfort, style, and modern living. Boasting 3 bedrooms and 3 full bathrooms, this property is located in one of Paris’ most desirable neighbourhoods that offers tranquility, convenience, and an abundance of amenities nearby. With over $50,000 in upgrades, this bungalow is not just a house — it's a place where memories will be made. Notable enhancements and features include: extended kitchen island, newly installed backsplash in both coffee nook and main kitchen, garburator, oak staircases to both levels, a quartz appliance/coffee nook extension off of the kitchen (with pocket door), extended cabinetry in the ensuite and laundry, an owned water softener, and so much more! The heart of this bungalow is undoubtedly the gourmet kitchen, which is perfect for culinary enthusiasts. With high-end stainless steel appliances including a gas stove with double oven functions, quartz countertops, and custom cabinetry, this space offers both functionality and style. The oversized island (9ft long) with ample seating provides additional workspace and is perfect for casual dining or gatherings with family and friends. Entering the primary bedroom, you’ll first notice the natural light, a large space with plenty of room to accomodate a king sized bed, walk in closet with a stunning organization system, and 3pc ensuite bath with upgraded additional cabinetry. Upstairs, another private retreat perfect for guests or family - offering an oversized bedroom, 4pc bathroom and ample closet space. The unfinished basement was upgraded to accomodate 9' ceilings a bathroom rough in and large windows providing endless opportunities This home is not to be missed. Make it yours today! (id:59646)
19 Meadowbrook Court
Dunnville, Ontario
Immaculate custom built 2-storey home is situated on premium lot in a sought after neighborhood! Over 3,000 sq ft. of finished living space this open concept design features welcoming foyer with soaring vaulted ceilings. Beautifully designed large eat-in kitchen with bench seating. Separate formal dining room with walkout to private covered porch. Cathedral ceiling in the spacious living room. Ideal main floor master suite with walk-in closet and luxurious 6-pc ensuite bathroom. A conveniently located 2-pc bath and laundry complete the main level. Walk-up custom staircase with balcony overlooking main floor to 2 additional generously sized bedrooms, each has it's own 3-pc ensuite bath! The 3rd room includes oversized windows overlooking the backyard and is perfect as a home office/4th bedrm. The finished lower level includes a large 5th bedroom, 3-pc bath, and a bonus huge family room. Great curb appeal with brick & complimenting sided exterior. Beautifully landscaped property features attached double garage, an oversized 4 car driveway, fully fenced backyard, interlocking stone and shed. Roof shingles 19’. Conveniently located minutes to parks, schools, amenities & Grand River. Rarely do properties with this location, premium lot & square footage come available for sale! Call today for your private viewing of this Stunning Dunnville Home! (id:59646)
38 Montcalm Place
Brampton, Ontario
Welcome to this spacious 4-bedroom, 4-bathroom family home, offering 2,767 sq. ft. of total living space, ideally located in the heart of Brampton, Ontario. This property features a two-car garage and ample parking with a total of 6 parking spots — perfect for large families or those who love to entertain. Inside, you'll find a versatile floor plan with large principal rooms, ideal for both everyday living and hosting guests. The four generously-sized bedrooms providing privacy and convenience. Step outside to a large backyard, where you'll find an in-ground pool waiting to be restored to its former glory, offering a fantastic opportunity to create your own personal outdoor oasis. This home’s central location puts you just minutes from local schools, parks, shopping, and transit, making it perfect for those looking for convenience without sacrificing space or comfort. Don't miss this opportunity to make this house your home! (id:59646)
377 York Road
Guelph, Ontario
Tastefully decorated two storey home with large principle rooms, mature trees and private back yard. The Updates include, Roof, electrical, furnace , windows and new kitchen countertops. The flooring on the second floor hallway and bedrooms is new as well. There is a 4pc bathroom on the main floor and a 2pc bathroom upstairs. There are two bedrooms upstairs and a third room we've staged as a bedroom. Perhaps a cozy magical place for young children. The workshop at the end of the 3 car driveway is a perfect place to tinker with hobbies and/or house your more serious tools. An added bonus is the additional space on the east side of the house for storage of a camper, trailer or boat. The basement is functional not only for storage, but the owner has an area set up as a weight room. The laundry has been moved to the main floor and smartly located off the main floor family room. Flexible closing, move in condition. (id:59646)
574252 Old School Line Line
Woodstock, Ontario
Welcome to your dream home, a stunning new build by Everest Homes, where luxury meets functionality. As you enter, you’re greeted by an open concept living space featuring a bright, spacious living room and a sleek kitchen with modern cabinetry and a large island, perfect for gatherings. The adjoining dining area flows onto a charming patio, ideal for outdoor entertaining. A main floor office offers a quiet workspace, and the convenience of main floor laundry makes daily life easier. Upstairs, the primary bedroom boasts a generous walk-in closet and a beautifully designed ensuite, along with three additional bedrooms that provide ample space for family and guests. The fully finished basement adds versatility with a spacious recreation room and an additional full bathroom, perfect for relaxation or play. Imagine your family thriving in this beautifully crafted sanctuary, where every detail is designed for comfort and quality. Your perfect home awaits, book a showing today! (id:59646)
975 Queen's Boulevard
Kitchener, Ontario
Discover the perfect blend of space and style in this charming 3+1 Bedroom, 3 Bath home. With great Rental potential and many Updates completed over the years, the 1,830 Sq Ft main area plus a large Lower level will certainly be able to make some buyers home ownership dreams come true. Versatile bright main floor space consisting with a large Living with gas Fireplace, formal Dining, stackable Laundry, 2 Bedrooms and one full Bath complemented by a huge Loft with a Primary Bedroom + Ensuite. Spacious Basement featuring an extra bedroom and laundry, 3 pc. bathroom, recreation room, separate entrance and an amazing potential for an In-Law suite, mortgage helper or multi-generational living, not to mention the added functionality and opportunity for customization of this great space. Updated Plumbing, Electrical, 200 AMP Panel, ductless Air for Loft level. Walkout to a large cottage-style deck from Dining of the private fenced backyard, a spacious and cozy retreat for family and entertainment. Extended Concrete driveway able to accommodate up to 6 vehicles. Nestled in a great location of Kitchener, this desirable property offers Convenience with its proximity to: Transit, Shopping, Schools, Iron Horse Trail, Victoria Park and more. Book your showing today ! (id:59646)
24 Elmwood Place
London, Ontario
Situated on a tree lined street. Opportunity knocks! Steps to Old South and Wortley Village. This spacious triplex features 3 - 2 bedroom units, attached single car garage, decks and large fenced yard. Lots of parking and separate meters. All tenants on month to month. Ideal owner occupied. Make your appointment today! (id:59646)
40 Cootes Drive
Dundas, Ontario
3 Units and commercial aparttment with Barber Shop (id:59646)
2223 Whistling Springs Crescent
Oakville, Ontario
An extraordinary family life awaits in Westmount, one of Oakville's most desirable neighborhoods. This idyllic community is in a highly-rated school catchment & blends natural beauty with urban convenience, with picturesque trails & parks, perfect for outdoor adventures. Recreation centers, restaurants, & shops are within easy walking distance, & the Oakville Hospital is just a 2-minute drive away. Commuters will appreciate the easy access to major highways, & the Bronte GO Train Station is an 8-minute drive. This handsome residence, built by National Homes showcasing an upgraded reclaimed brick exterior & attached double garage, sits on a professionally landscaped corner lot with tall trees & an interlocking stone walkway leading to the welcoming front entrance. Enjoy your summers, grilling, dining & lounging on the interlocking stone patio in the generous fenced backyard with a custom shed. Boasting 4 bedrooms, 2.2 bathrooms, & approximately 2,667 sq. ft. of elegantly appointed living space plus a professionally finished basement, this home offers ample room for family living & formal entertaining. The main floor features 9’ ceilings, hardwood floors, crown mouldings, California shutters, numerous pot lights & Scarlett O’Hara staircase. The generous dining room is perfect for hosting grand celebrations, & the separate living room features garden doors leading to the private covered terrace. The sizeable kitchen boasts upgraded dark maple cabinetry, under-cabinet lighting, a pantry, a center island, stainless steel appliances, & a breakfast area with sliding glass doors to the patio. The adjacent family room with a gas fireplace is perfect for cozy gatherings. Upstairs, 4 spacious bedrooms with California shutters, 2 large bathrooms, & a handy loft area provide ample private space. The primary suite offers a lovely 4-piece ensuite bathroom with a soaker tub & separate shower. Downstairs, you’ll find a home theatre room, gym, office, & a convenient 2-piece bathroom. (id:59646)

























