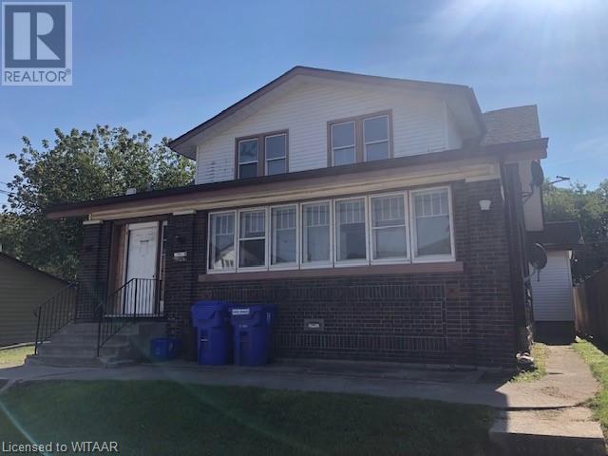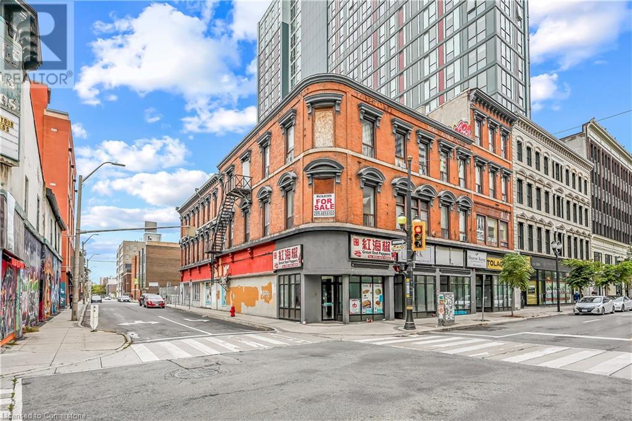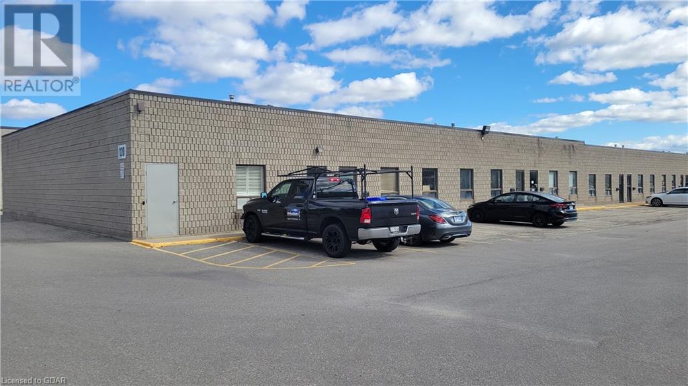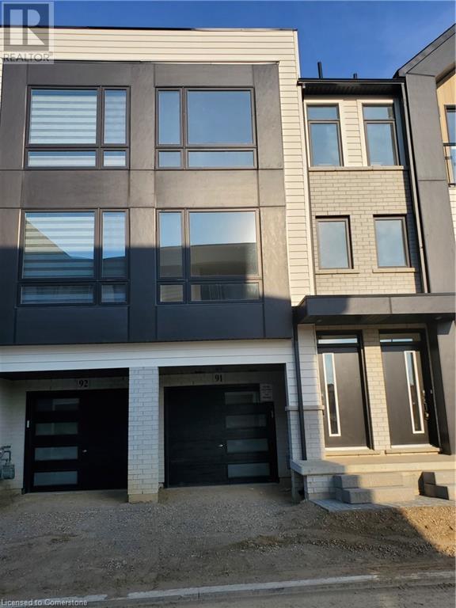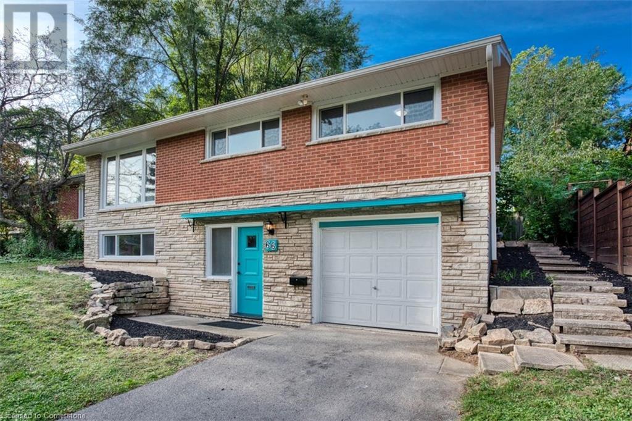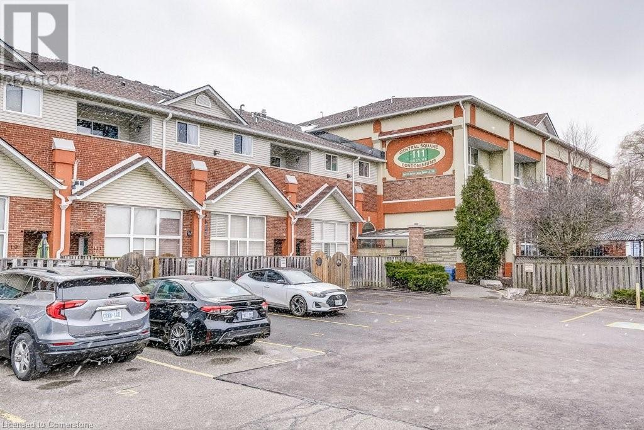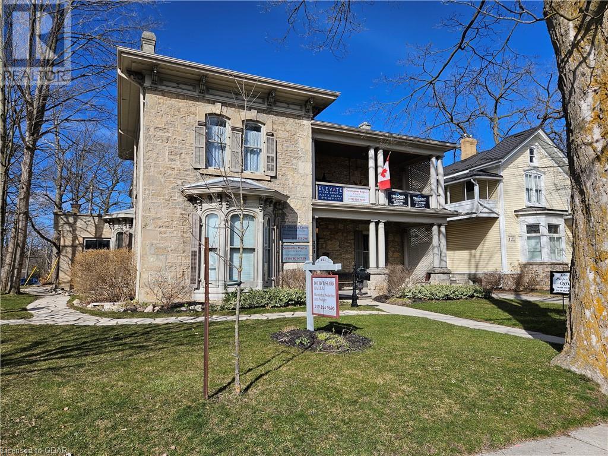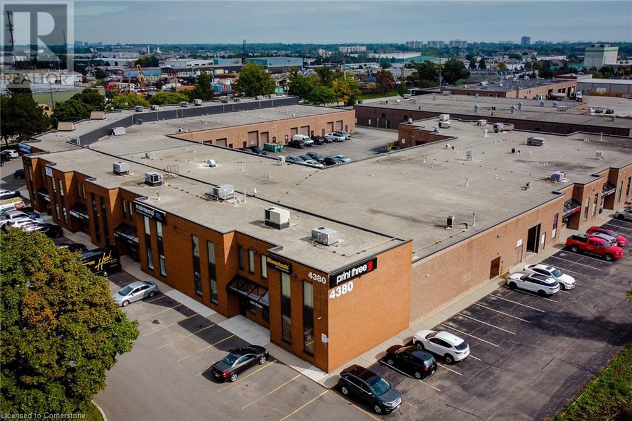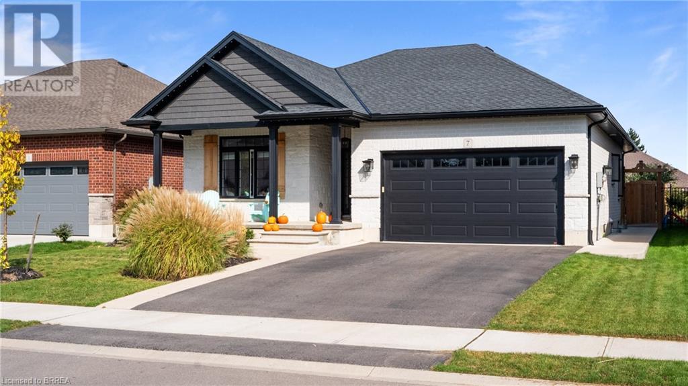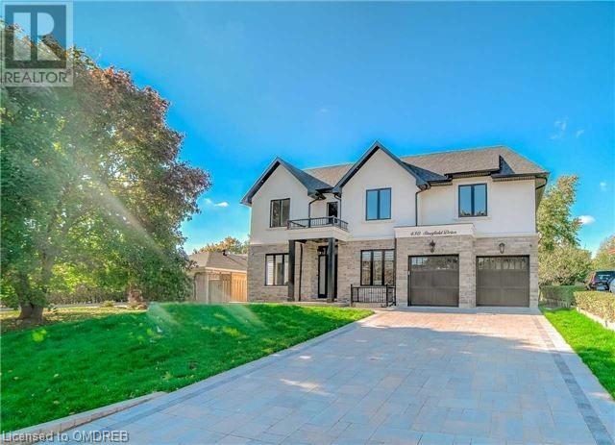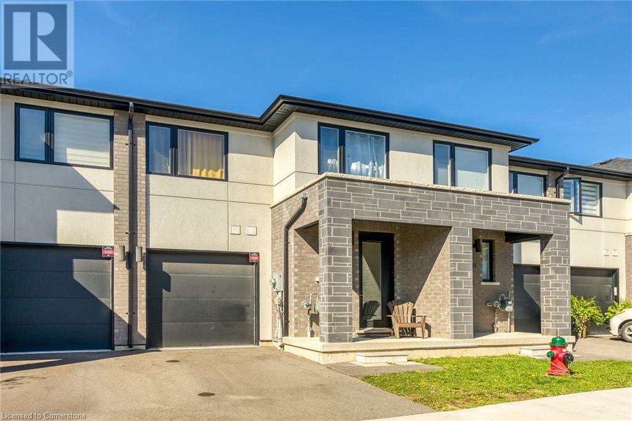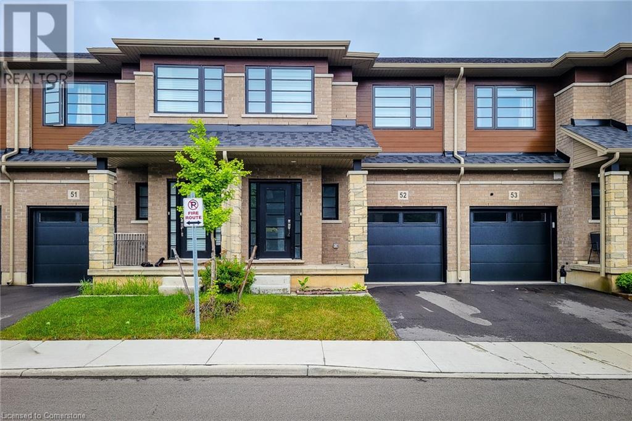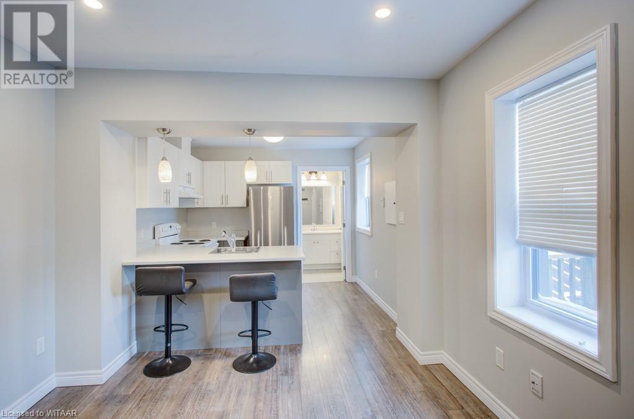5502 Eaton Avenue
Burlington, Ontario
Luxurious Living in Prestigious ELIZABETH GARDENS. ONE of a kind 2 Storey Farmhouse offers 3+1 Brms 2618 sq/ft of Exquisite Living Space. Engineered hdwd floors + LED lighting throughout open riser staircase, heated flooring in bathrooms, gourmet kitchen open concept quarts breakfast island and counters GE Cafe appls. Home office with built-ins, upper lvl Boast 2 spacious brms all w/ensuites spacious laundry. Finished lower lvl w/recroom, gym, 4th bedrm and Storage Rom & 4 pce Bath. Main lvl covered sunroom w/FP Stone floor, overlooks inground pool oasis w/sep Htub exterior landscape lighting, private fully fenced yard A Must View. (id:59646)
19 London Street E
Tillsonburg, Ontario
Great location and opportunity to get into the rental market with this former boarding house currently used as 5 units. There is one 3 bedroom, three 2 bedroom, one 1 bedroom. Highest and best use is a 13 room boarding house with 3 kitchens, which could generate an income of $8450.00/month. Walking distance to everything and close to all amenities, driveway parking for 2 vehicles and garage is used as storage, shingles replaced in 2013 and furnace replaced January 2018. (id:59646)
60 James Street N
Hamilton, Ontario
Mixed use commercial building with great curb appeal at the corner of James Street North and Rebecca Street. Potential for renovation or redevelopment. D2 zoning (Downtown Prime Retail) allows many uses. Property contains multiple addresses including 54, 56, 58, 60 James Street North and 8 Rebecca Street. Existing configuration features a total of 4 ground floor commercial units, 2 second level commercial/office units, and 14 residential rooms. Prime location in the downtown core within walking distance of many existing restaurants, retail store, residential high rises, student housing, and downtown amenities and attractions. (id:59646)
12 Cowper Court
Dundas, Ontario
Custom-built home backing onto Dundas Conservation lands, offering a true backyard oasis. It features a new saltwater pool with custom paving stones, a pool house with a 2-piece bath, an outdoor shower, and a built-in BBQ. The newly built addition includes patio doors leading to the backyard, which boasts a wet bar, exposed brick, a TV, and a gas fireplace. Inside, this stunning, well-kept home offers over 3,400 sq. ft. of living space with hardwood floors on both the main and bedroom levels, pot lights, 9 ft ceilings, and vaulted 19 ft ceilings in the family room. The home also includes California shutters, an upgraded staircase and railings, a custom gourmet kitchen with stainless steel appliances, 3 bedrooms, bedroom-level laundry, a 5-piece primary ensuite, and a 4-piece guest bath. Located in a quiet court location with a 3-car garage, the property also features an aggregate concrete driveway and walkway. 200 AMP service. Enjoy leisurely walks to the nearby Dundas Conservation Area or tee off at the Dundas Valley Golf Course . (id:59646)
120 Malcolm Road Unit# 3
Guelph, Ontario
Rare opportunity to lease small industrial space! 1,500 SF industrial unit available. Unit features 12' ceiling height and one grade-level loading door. Conveniently located by the Guelph Auto Mall. (id:59646)
437 Westhaven Street
Waterloo, Ontario
Welcome to Westhaven an enclave of 15 homes in one of the last infill sites in Waterloo’s family friendly neighbourhood Westvale neighbourhood. We are now in our final phase with only 2 lots left to build on. The West Park is our brand new plan for the value conscious homebuyer. This home features 4 spacious bedrooms, 2.5 bathrooms, 9 foot ceilings, 42” upper cabinets, quartz countertops in kitchen and sunshine windows in the basement. Beautiful views of Greenspace and Pond. Lots of room for the growing family with 1790 square feet of quality construction on 38’ frontage lot . Also walk in shower in primary bedroom, 2 walk- in closets on main floor and one of the second floor. Direct access from large single car garage (16 feet wide) and optional features that include a 10’ island in kitchen, gas fireplace, media room on second floor , optional tray ceiling in primary bedroom and optional walkout to backyard from garage. Bonus for buyers is $30,000 of free upgrades is included in the purchase price to spend as you wish. Select your own flooring, wall colours, cabinetry, plumbing fixtures and make this your own custom home. This home is close to schools, parks, shoppingat the Boardwalk, Costco, Zehrs Beechwood and Canadian Tire. Model Home is next door at 439 Westhaven open Saturdays and Sundays 2-4 p.m. PLEASE NOTE: Some attached photos show items that are optional, please talk to onsite salespeople to verify. (id:59646)
25 Valencia Avenue
Kitchener, Ontario
Available For Lease Located in desirable Huron Village. This Ultra Bright & Beautiful End Unit Townhouse feels Like Semi Detached with unobstructed Magnificent View. It has 3 Bedroom, 3 Bathroom, Double Car Garage, Extended 4 Parking. Almost Brand New only 3 years old Approx 1700 sq ft. Very Spacious, Open Concept, Modern Style Kitchen, Dinette With Quarts Counter Tops, Stainless Steel Appliances. Engineered Laminate Flooring & Ceramics Throughout. Great Room With Access To A Covered Balcony. Master Bedroom With Ensuite Bathroom And A Walk-In Closet. Good Size Bedroom With 4Pc Bathroom, Glass Standing Shower. Close To School, Shopping Plaza, Grocery Stores, Walk in Trails, HWY's Bell High speed unlimited Internet included. Much More!! Free (id:59646)
428 King Street W
Hamilton, Ontario
Mixed use building at the corner of King Street West and Pearl Street North in the Strathcona neighbourhood. Ground floor commercial store front plus 2 residential apartments. Prime corner on proposed future LRT route. Transit Oriented Corridor zoning allows many uses including retail, restaurant, office, and more. Quick and convenient Highway 403 access. Walking distance to west end and Locke Street amenities. (id:59646)
532 Birchleaf Walk
Waterloo, Ontario
UPDATED Custom Built Bungalow with OVER 3200 square feet of living space. 4 BEDROOMS, 3 FULL BATHROOMS, MAIN FLOOR LAUNDRY, HOT TUB, PRIVATE TREED LOT. Prime Westvale location on TREED LOT and CHILD FRIENDLY COURT. Picturesque setting and grand entrance with new CONCRETE driveway, stone exterior and professionally landscaped yard by Sheridan nursery. Upon entering this exquisite home, you will be impressed by the 14' SOARING CEILING in the foyer, gleaming hardwood floors, California shutters throughout, spacious separate dining room with large windows and tray ceiling. Open concept kitchen with quartz countertops, breakfast bar, tiled backsplash, and overlooks family room with Cottage like setting! Family room w/16' VAULTED CEILING, grand windows overlooking lush green trees and space to entertain and enjoy the fireplace. Spacious eat in kitchen with seating for 6! (id:59646)
423 Parkdale Avenue
Fort Erie, Ontario
Welcome to this charming Fort Erie home, where comfort and convenience come together beautifully! As you step into the welcoming foyer, you're greeted by an expansive living room, perfect for gatherings and relaxation. The home features some new flooring, adding a modern touch to spacious living areas. The large eat-in kitchen is ideal providing plenty of space for cooking and dining, making it the heart of the home. A main floor bedroom provides ease and accessibility, while the main floor laundry room adds convenience to your daily routine - everyday living is made easy. The main floor family room is perfect for game and movie nights. With generously sized rooms throughout, this home is designed for comfort and style. Enjoy outdoor relaxation on the front and back decks, perfect for entertaining or quiet mornings. The fenced area offers privacy but is not indicative of the actual lot size, providing plenty of room for gardening or play. With generously sized rooms throughout, this home is designed for comfort and style. A short walk to Crescent Beach Park, you don't want to miss your chance to make this wonderful property yours! (id:59646)
1955 King Street E Unit# Ll
Hamilton, Ontario
Ideally situated lower-level medical/office space on King Street East with high visibility in prosperous Rosedale neighbourhood! Ideal for medical, but perfectly viable for professional office or dance/yoga studio. Includes ample parking, full accessibility for wheelchair (including elevator and bathrooms), concrete floor decks, and several means of access to and from rear parking and front entrance. Directly across from Rosedale Plaza and steps to massive former Brock University campus redevelopment that will see 1,300 residential units added to the neighbourhood. Existing tenants include financial services, dentistry, and more! Don't miss this opportunity to secure top tier professional space at a reasonable rate in a burgeoning neighbourhood! Rent is net - $10.25 PSF net plus $11 PSF additional rent, which includes TMI and heat/AC. (id:59646)
1955 King Street E Unit# 205
Hamilton, Ontario
Turnkey second-floor office space available in desireable Rosedale neighbourhood! Includes 1 parking space (with more negotiable), 500 SF of useable space, including reception area. Elevator access, ample natural light, and fresh light-fixtures and flooring make this a prime candidate for your practice or business! Directly across from Rosedale Plaza and steps to massive former Brock University campus redevelopment that will see 1,300 residential units added to the neighbourhood. Existing tenants include financial services, dentistry, and more! Don't miss this opportunity to secure top tier professional space at a reasonable rate in a burgeoning neighbourhood! Additional rent includes TMI and heat/AC. (id:59646)
1955 King Street E Unit# Ll
Hamilton, Ontario
Ideally situated lower level medical/office space on King Street East with high visibility in prosperous Rosedale neighbourhood! Ideal for medical, but perfectly viable for professional office or dance/yoga studio. Includes ample parking, full accessibility for wheelchair (including elevator and bathrooms), concrete floor decks, and several means of access to and from rear parking and front entrance. Directly across from Rosedale Plaza and steps to massive former Brock University campus redevelopment that will see 1,300 residential units added to the neighbourhood. Existing tenants include financial services, dentistry, and more! Don't miss this opportunity to secure top tier professional space at a reasonable rate in a burgeoning neighbourhood! Rent is net - $10.50 PSF plus $11 PSF additional rent, which includes TMI and heat/AC. (id:59646)
153 Secord St Street
Dunnville, Ontario
Beautifully presented brick bungalow positioned handsomely on 125’x160’ (0.46ac) mature lot in Byng - a Grand River hamlet just across the bridge from Dunnville’s amenities inc Hospital, schools, churches, parks, eclectic downtown shops & bistros - boasting quiet dead-end street location. Easy 40-50 min commute to Hamilton, Brantford, 403 & QEW. Once inside, pride of ownership is evident thru-out this “Byng Beauty” introduces 1361sf of tastefully presented living area highlighted w/renovated “Country” kitchen sporting solid oak cabinetry, tile backsplash, convenient island & dinette incs patio door walk-out to newly constructed 300sf elevated side deck incorporates hot tub, classic French door leads to all-seasons sunroom/family room enjoys patio door walk-out to 168sf composite entertainment deck segueing to 420 grade level paver stone patio. Design continues to spacious master (*formerly 2 bedrooms*), guest bedroom & new in 2024 stunning/stylish 3pc bath w/quartz top vanity & designer double shower. Relax or entertain in 1019sf basement showcasing comfortable rec/family room accented w/plush carpeting, 2pc bath, bright laundry room, convenient office/possible bedroom, 2 additional multi-purpose rooms + utility room. Car Enthusiast, Mechanic, Trucker will appreciate attached 500sf double car garage incs 2 roll-up doors. Recent updates inc vinyl windows & flooring. Extras inc n/g furnace, AC-2024, c/vac, UV water purification system, garden shed + oversized driveway. Experience this area’s multiple aquatic adventures incs nearby boat launch, excellent boating/fishing + Port Maitland/mouth of Grand River’s biosphere. Fantastic Family-Friendly Home...Ideal Retiree Venue! (SqFt/MPAC) AIA (id:59646)
55 Tom Brown Drive Unit# 91
Paris, Ontario
FOR RENT! THIS BEAUTIFUL BRAND NEW OVER 1500 SQ FT OF SPACIOUS LIVING. THIS COULD BE THE ONE TO MAKE YOUR OWN. THREE BEDROOM PLUS DEN TWO AND HALF BATH. BEAUTIFUL BRIGHT KITCHEN BOASTING QUARTZ COUNTERS, UNDERMOUNTED SINK, VIVYL STAIRCASE, CARPET FREE BEDROOM LEVEL. LARGE PRIMARY BEDROOM WITH ENSUITE AND WALK IN CLOSET. INSDIE ENTRY FROM GARAGE. TWO PARKING SPACES. MOVE IN NOW. (id:59646)
435 Mcneilly Road Unit# 204
Stoney Creek, Ontario
Second floor office space available with QEW exposure. The office area features large windows throughout, private offices, large boardroom and a kitchenette. The property is located in close proximity to both commercial amenities and major highways for easy access. (id:59646)
20 Coulthard Boulevard
Cambridge, Ontario
Welcome to 20 Coulthard Blvd: a spacious 3-bedroom, 2.5-bath home. Features include an open-concept living/dining, a modern kitchen with island, spacious family room. A beautifully landscaped private backyard with a hot tub and waterfall. Ideally located near Highway 401, schools, shopping, parks, trails and lake. Book your showing today! (id:59646)
40 Horseshoe Boulevard Unit# 209
Barrie, Ontario
PREMIUM CORNER UNIT! Kick your golf season into high gear! Unique design & decor elements can be found in this contemporary top floor condo at Horseshoe Valley's Copeland House. Rental Program Included ($55,000 Value). Granite counters in kitchen & baths. Keep warm by the gas fireplace or walk out from the living room & 2nd bdrm to enjoy the ski hill & wooded views from the corner balcony. Stainless steel appliances & high end furniture all included, making this offering eligible for the resort's rental pool. Unit also comes with in-suite laundry. An excellent vacation getaway or add to your rental portfolio. RSA (id:59646)
66 Purvis Drive
Hamilton, Ontario
Great opportunity to live in West Hamilton's highly desired Ainslie Wood neighbourhood. Conveniently located minutes from McMaster, HWY 403, hospital, schools, shopping and nature trails. Enjoy the mature trees as you pull up to this 4 bedroom, 2 bath, raised ranch bungalow. Enter a welcoming foyer then step into the huge main level bedroom, large enough to accommodate a sitting area or office space. This level also features a full bath, laundry and direct entry into the single car garage. Head upstairs to the spacious living room bathed in natural light. The kitchen has access to the private backyard. three well sized bedrooms and a full bath complete the smart, carpet free layout. Original hardwood floors. Updates include gas lines, roof (2016), furnace (2015), windows (2012) and electrical (2000). Freshly painted. Excellent value for this area. Flexible closing. Add your own cosmetic upgrades and make this sparkle! (id:59646)
435 Mcneilly Road Unit# 205
Stoney Creek, Ontario
Second floor office space available with QEW exposure. The office area features large window throughout, private offices, and large boardroom. The property is located in close proximity to both commercial amenities and major highways for easy access. (id:59646)
30 Sun Haven Lane
Thorold South, Ontario
Brand new, never lived in 2 storey Freehold Townhouse featuring 3 bedrooms and 3 bathrooms. This home has all your must haves, a bright and open concept living space, modern kitchen with island, master bedroom with private ensuite with walk in closet, two additional good size bedrooms, bedroom level laundry, and garage entry for easy grocery unloading. Easy drive to everything, Highway 406 and QEW, Niagara Falls, Niagara Casino, Pen Center and Niagara Outlets, Brock University and Niagara College all within minutes. Book a your private showing before it’s gone. (id:59646)
70 Bedell Drive
Drayton, Ontario
Stunning custom home with timber frame accents and modern elegance at 70 Bedell Drive, Drayton. Expected completion date January 2025. Step into this beautifully crafted home where rustic charm meets modern elegance. With soaring 9' ceilings on the main floor, this home offers an open, airy feel throughout. Gorgeous hardwood flooring spans the main level, leading you through inviting spaces perfect for both everyday living and entertaining. The heart of the home features a chef's kitchen with upper cabinets extending to the ceiling, a large island perfect for gatherings, and sleek quartz countertops. The kitchen seamlessly connects to the dining and living areas, where a cozy gas fireplace sets the perfect ambiance. Enjoy serene views of the countryside from the large rear-facing windows that flood the space with natural light. Step outside to the finished covered rear deck—ideal for enjoying the tranquility of the expansive farmland beyond. The home also boasts luxurious details such as tile showers and floors, as well as elegant hardwood stairs leading to the upper level. The spacious laundry/mudroom on the main floor adds convenience to your daily routine. The unfinished basement offers endless possibilities for customization, whether you dream of creating a home theater, gym, or additional living space. The oversized 2-car garage provides ample storage and parking. This home is perfect for those seeking a balance of modern comforts and picturesque rural living. Don’t miss the opportunity to make this exquisite property your own! Wheeler Construction, with a strong foundation built on trust, quality, and family values is the ideal builder for you. Their mission is to turn your construction dreams into reality, whether you’re looking for a beautifully framed house, a spacious new garage, an elegant home addition, or a custom home tailored to your unique style and needs. (id:59646)
55 Speers Road Unit# 1910
Oakville, Ontario
Discover a wonderful rental opportunity in vibrant Kerr Village! Available January 1st, this stylish penthouse condo radiates modern elegance with its dark hardwood floors, smooth ceilings, and floor-to-ceiling windows that bathe the space in sunlight. The primary bedroom opens onto a private balcony and is accompanied by a spa-inspired four-piece bathroom. Enjoy the practicality of in-suite laundry, underground parking, and a handy storage locker. The contemporary kitchen, equipped with granite countertops, a designer backsplash, and Whirlpool stainless steel appliances, flows seamlessly into the living area, which also leads to the private balcony – perfect for relaxing or entertaining. Indulge in first-class amenities that redefine luxury living, including a 24-hour concierge, a fitness centre with a private yoga and Pilates studio, a party room with a fireplace and wet bar, and a private dining room with seating for 12. There’s also a games room, a Nordic-inspired indoor pool complete with a whirlpool and separate cold water plunge, and a cedar-wrapped sauna. Additional perks include two tastefully designed guest suites, a car wash, and a beautifully landscaped 6,000 square foot rooftop terrace featuring BBQs, private cabanas, and sun decks. The rental fee includes everything except hydro and water. Ideally located within walking distance of Kerr Village’s trendy shops, boutiques, cafes, and restaurants, with easy access to major highways and the GO Train, making it perfect for commuters. (id:59646)
18 Peggy Avenue
Mount Elgin, Ontario
Welcome to your dream home! This charming solid brick bungalow, nestled in a peaceful neighborhood, offers the perfect blend of comfort and convenience. Step inside to discover a meticulously maintained 3-bedroom sanctuary with a completely updated main floor. The kitchen boasts a gas stove, ample counter space, and plenty of cupboards, ideal for the culinary enthusiast. The expansive unfinished basement features high ceilings, offering endless possibilities for customization to suit your needs. Outside, a fully fenced yard with a newer storage shed provides ample space for entertainment, play, and a flourishing garden. Recent updates enhance this home's appeal, including new windows (2007), roof shingles (2008), a furnace and central air system (2012), and updated electrical (2017). With an attached garage and minutes from the 401, this property promises both tranquility and accessibility. Make this exceptional bungalow your new home today! (id:59646)
430 Mcneilly Road Unit# 103
Stoney Creek, Ontario
Rare 4,980 SF small bay industrial unit. 60% office and 40% warehouse. 24ft clear height with 1 drive-in door. The unit is in excellent condition and is ready for occupancy. (id:59646)
5209 Banting Court
Burlington, Ontario
Elizabeth Gardens 3-bedroom townhome in quite community. Large main floor with living/dining room and attached kitchen. Main floor has 2-piece bathroom. Upstairs has 3 large bedroom. Full Basement. One car parking garage and one outside spot. Walking distance to Lakeshore Rd and Lake Ontario, schools, parks, shopping & amenities with easy access to the highway and public transit. Great layout, great location. Photos are virtual staging of room. RSA. (id:59646)
111 Grey Street Unit# 214
Brantford, Ontario
Welcome to 111 Grey St in Brantford. a blend of comfort and convenience in this spacious two-storey condo. Situated in a quiet building well located with easy highway access. Large windows and soaring ceilings on the main floor provide lots of light. Updates include flooring, freshly painted and furnace and air conditioning in 2021. Excellent value at this price! (id:59646)
74 Markwood Drive
Kitchener, Ontario
Welcome to your new home in the highly sought-after neighbourhood of Victoria Hills! As you step into the foyer, you'll immediately be greeted by ample natural light pouring in through the large windows, creating an inviting atmosphere. The spacious kitchen features plenty of cabinet space for storage and meal preparation. The open concept living room and dining room area provide the ideal space for entertaining guests or relaxing with family. With a large window and engineered hardwood floors, this area exudes warmth and elegance. On the second floor, you'll find two large sized bedrooms including the master bedroom along with an additional bedroom. A convenient four-piece bathroom completes the second level. Venturing to the lower level, you'll discover two more generously sized bedrooms, perfect for accommodating guests or family members. Another four-piece bathroom adds to the functionality of this level. The basement of this home is a versatile space, boasting a large rec room where endless possibilities await for family gatherings, movie nights, or hobbies. Additionally, a den provides the perfect spot for a home office or study area. Outside, the property offers a well-maintained yard. Situated in the desirable Victoria Hills neighbourhood, this home is conveniently located near schools, parks, shopping, and amenities. (id:59646)
685 Robson Road
Waterdown, Ontario
Welcome to 685 Robson Road! Located in the heart of Waterdown while still experiencing country living. With 3 + 1 bed and 3 baths this home is the perfect family home with plenty of recreational space in the fully finished basement. Complete with custom made kitchen and custom cabinets throughout the house. Backing onto Connon Nurseries tree farm, walk out the back door to a raised deck and take in the view of the beautiful gardens and trees. Attached garage has plenty of space for 2 cars or your workshop dreams. Generator for part of the house means you will never have to worry about losing power. Runs some outlets, sump pump, appliances, and heating. Don't miss out on this once in a lifetime property! (id:59646)
55 Tom Brown Drive Unit# 74
Paris, Ontario
STUNNING NEW 3-STOREY, 3 BEDROOM, 2.5 BATHROOM HOME CLOSE TO 403, SHOPPING AND SCHOOLS. UPGRADES INCLUDE LUXURY VIVYL PLANK FLOORING ON STAIRS AT ENTRANCE AND ON ALL LEVELS, QUARTZ COUNTER TOPS IN KITCHEN AND BATHROOMS, UNDERMOUNT SINK POT LIGHTS IN GREAT ROOM, , GLASS SHOWER IN ENSUITE AND BACKYARD WALKOUT FROM THE KITCHEN/DINING AREA. BRAND NEW APPLIANCES TO BE INSTALLED .HOME MONITORING PACKAGE, (id:59646)
65 Kensington Street
Guelph, Ontario
Absolutely Stunning!! That was my reaction when I walked into this great 1146sqft bungalow with registered accessory apartment, and I’m sure it’ll be your reaction too! Nestled in the highly sought after Riverside Park area, surrounded by mature trees and moments away from the greens at the historic Guelph Country Club, this property is as functional is it is beautiful! Stepping inside to the fully remodeled interior with new flooring and paint throughout you’ll fall in love! The kitchen is a JOY with loads of storage and prep space as well as meticulous attention to detail in the finishes. The completely overhauled 4pc main bathroom will have you imaging you’re in the spa with stand-alone glass shower, soaker tub and oversized vanity. Steps off the kitchen you’ll find the fully landscaped rear yard, lush and private, this little getaway enjoys no rear neighbours as a bonus! But the real icing on the cake with this home – as if it could get any better!? – is the registered 1 bedroom plus den basement apartment! Mortgage helper, in-law suite, or just extra space for a larger family - you’ll really appreciate the versatility! Topped off with oversized garage (current owners store their boat in there) updated major components including furnace, air conditioning and roof in the last 10 years, as well as it’s location close to THREE separate grocery stores, gym, many schools, parks, Guelph General Hospital and more. Properties like this don’t come on the market often where everything is ready for you to move in and so well done!! Come and see this property for yourself before it’s gone (id:59646)
221 Woolwich Street
Guelph, Ontario
Amazing opportunity to own a historic Limestone Heritage building in downtown Guelph. Currently leased to multiple businesses such as lawyers, mortgage brokers and counsellors. This building is brimming with character, and architectural features that you will be proud to work from. It offers on site parking as well as convenient street parking for clients. Located in a beautiful mature area of town with lots of shops and restaurants near by. This is truly an inspiring place to set up your business or a great investment for your future. The zoning of D2 allows for many different uses such as an apartment, retail, artisan studio, day care to restaurant. The possibilities are endless; call for more information. (id:59646)
49 James Street
Milton, Ontario
Welcome to this meticulously restored residence that blends historical charm with modern convenience. Located in the perfect spot in Downtown Milton steps from everything you could imagine - tennis courts, outdoor pool, park, trails, shops, restaurants and so much more! This home is beautifully revitalized, originally owned by Samuel Dice and built in the late 1890s (registered in 1908). Highlights include a restored floor-to-ceiling bay window in the Great Room, original pine flooring in the family room, and a restored front door with beveled glass. Key Features: Roof : Main house roof replaced in 2015; Butler's Suite and garage roofs in 2013. Furnace, AC, tankless water heater installed in 2018, with a smart thermostat. WETT-certified Renaissance Rumford wood-burning fireplace (2017) and a gas fireplace in the family room. 6-over-6 windows at the back, 2-over-2 windows at the front showcasing larger panes as a historical symbol of wealth. 10-foot ceilings in the Great Room, kitchen, and foyer; 8-foot ceilings in the rest of the house, with coving throughout and coffered ceilings with recessed lighting in the Great Room. Kitchen with double wall oven, island cooktop, quartz counters, hood, prep sink, farmhouse sink, and breakfast bar. 3 ½ baths, with underfloor heating in the main family bath and master ensuite, which also has a walk-in shower and slipper tub. Primary suite His-and-hers closets, including one walk-in. Double lot with a deeded right-of-way to Mill Street. Survey Completed in 2012. Single-car garage and driveway parking for five cars. Recent Updates: New kitchen, landscaping, and 200-amp electrical service (2023); upgraded plumbing and sewer pipes (2018, 2023). This home seamlessly combines historical features with modern amenities, including AC, endless hot water, and a newly renovated kitchen. Don’t miss the opportunity to own a piece of Milton’s history with all the comforts of contemporary living! (id:59646)
4380 South Service Road Unit# 17
Burlington, Ontario
5,580 square foot two story L shaped warehousing unit with plenty of office space. One drive in door fronting on QEW with great exposure and accessibility to highway. BC1 zoning permits a wide range of uses. Tenants can occupy this unit as early as October 30, 2024. Office area can be built to suit or left for tenant to modify. Lane space can be modified accordingly. Parking and signage available. (id:59646)
69 Edgar Street
Welland, Ontario
INGROUND POOL! Charming 2 storey in the sought after area of Chippawa Park. This well cared for home features 3+1 spacious bedrooms and 3 bathrooms & an inground pool. This light-filled home is full of character and other lovely details such as Hardwood flooring, a stunning new bathroom off the primary bedroom with heated floors and steam shower, gas fireplace in living room, roof (2017), concrete driveway and beautiful sunroom. The backyard is a private oasis with a 16x32 inground pool and beautiful gardens. Finished basement has potential for a future in-law suite. Fantastic location with a short walk to the park and all it has to offer including pond skating, beach volleyball and the best rose gardens in Welland. Great 406 access, proximity to shopping, restaurants, and schools and canal trails amazing for walking, biking or kayaking and rowing. Please view the 3D Matterport and call for your private showing! (id:59646)
410 Zeller Drive Unit# 3
Kitchener, Ontario
INCLUSIVE AND BRAND NEW!!!! Welcome to this stunning 2000 sq ft unit featuring three sizeable bedrooms and an abundance of space. The open-concept living area is perfect for entertaining, with lots of room to decorate and grow! Enjoy a carpet-free environment providing a clean, sleek, living space great for families! Located in a fantastic neighborhood, this unit is just a stone’s throw away from top-rated schools, parks, and local amenities, making it ideal for everyone. Plus, you'll have the convenience of one designated parking space. Experience comfortable living in a vibrant community—this apartment is a true gem! $3000/inclusive (heat, hydro, water) (id:59646)
19 Driftwood Place
Stoney Creek, Ontario
Welcome to 19 Driftwood Place, well looked after home with many renovations nestled in a serene court on Stoney Creek Mountain. This stunning property features a renovated kitchen. A tranquil backyard oasis with mature trees, and an oversized deck perfect for family gatherings. The separate entrance basement unit includes a new kitchen, modern appliances, and a private entrance, ideal for an in-law setup or rental income. With nearly 1900 sq ft on the upper floors and over 1000 sq ft in the basement, this home offers ample living space. As you enter the main floor, you'll notice the recently updated front door. To the right, there's a large family and dining area. As you make your way to the back, you'll see the oak staircase leading to a modern kitchen with quartz countertops. The home features plenty of windows and a large backyard with an oversized deck. This family-friendly home offers 4 bedrooms upstairs and 3 large bedrooms in the basement with oversized windows. Conveniently located near shopping, movie theaters, great schools, and scenic trails, this home is perfect for commuters. Don't miss out on this incredible opportunity! *Property is virtually staged* (id:59646)
7 Coventry Court
Simcoe, Ontario
Welcome to 7 Coventry Court, an exquisite home nestled in the town of Simcoe. This home exudes sophistication, offering luxurious main-floor living with impeccable finishes and a breathtaking exterior. Ideally located on a secluded court, this property provides both privacy and proximity - minutes from top-tier schools, scenic trails, boutique shopping, and dining. Plenty of natural light, the open-concept layout boasts 3+1 bedrooms, 3 bathrooms, and 1,430 square feet of refined living space. The grand living room features a gas fireplace flanked by bespoke built-in cabinetry and elegant window seating. Flowing seamlessly into the dining area and gourmet kitchen, the space is accentuated by oversized windows and a stunning patio door inviting you to the outdoors. The chef’s kitchen showcases an expansive island, an abundance of custom shaker-style cabinetry, a charming farmhouse sink, high-end stainless steel appliances, a designer range hood, and a walk-in pantry. Retreat to your private oasis in the serene primary suite, with a walk-in closet and a luxurious ensuite featuring an oversized vanity and a walk-in shower. Two additional bedrooms and a stylish four-piece bath complete the main level. The fully finished lower level offers a versatile rec room equipped with built-in ceiling speakers, creating the perfect ambiance for family movie nights. An additional spacious bedroom and a three-piece bath further enhance this level. Step outside to a beautifully landscaped backyard, with a covered patio and a concrete terrace, providing ample space for both dining and relaxation. The fully fenced yard, with lush greenery offers both beauty and privacy. From the all-brick and stone exterior, featuring a fully equipped Gemstone Lighting system, to the high-end finishes throughout, 7 Coventry Court is a masterpiece of design and comfort, offering a move-in-ready lifestyle of luxury in a premier location. Don’t miss the opportunity to call this extraordinary property home. (id:59646)
320 Sixth Concession Road
Cathcart, Ontario
Seize the opportunity to live and work from home with this affordable multi-use property featuring a thriving business and significant upside potential. Currently operated as a convenience store with a Canada Post outlet, this property offers ample paved parking and excellent visibility along Highway 53, conveniently situated between Woodstock and Burford/Brantford. The upper residential portion is clean and move-in ready, boasting two generously sized bedrooms and full washroom,a spacious open-concept living, dining, and kitchen area, and a large side deck. Equipped with natural gas heating and central air conditioning, this property ensures year-round comfort. Generator , A/C , security system and well pump installed in late 2023.Prospective owners/operators must receive approval from Canada Post and the OLGC. Don’t miss out on this exceptional opportunity—schedule your private viewing today! (id:59646)
115 Charlton Avenue Unit# 2
Hamilton, Ontario
Wow! All brand new renovated interior in this 2 bedroom, Durand Gem, featuring brand New Kitchen, new premium marble flooring in Kitchen and Bath, New Stone quartz counter with modern under mount sink and Faucet and stylish new cabinets, Brand New Stainless Fridge And Stove, Smartly updated new 4 piece bath with matching marble flooring, Relax in the sunken family room off the high ceiling main living room which showcases the 19th Century fireplace with a charmingly ornate facade. New Vinyl hardwood flooring throughout, new Electrical, new breaker panel, new pot lights, new terrace deck! All new new new! and Only Mins cycle or drive to the highway access, restaurants of Hess Village, shopping at Jackson Square, St Joes Hospital or MacMaster Innovation Park, and Escarpment Trails. This home is a tasteful blend of character and 21st century stylish updates. 1 parking Included (id:59646)
21 Paxton Street Street
Holyrood, Ontario
Close to the beach but far from ordinary, this beautiful bungalow on a large quiet lot is sure to impress. Within walking distance to Black Horse Golf Course, a short drive to Kincardine, and an easy commute to Bruce Power, this location can’t be beat. The exterior features timber-frame accents, exterior lighting, a double car garage, and a large oversized lot. Walk inside and admire the 15ft cathedral ceiling, 9ft main floor ceiling height, bright spacious kitchen with quartz countertops and well cared for appliances, and sliding doors that invite you into the open backyard. Enjoy a private primary bedroom on the north side of the house, with 2 additional bedrooms on the south side. Call your agent and book a showing today! (id:59646)
430 Stanfield Drive
Oakville, Ontario
Stunning 4-bedroom residence with upscale finishes in a well-established, family-friendly neighborhood. Chef's kitchen boasts Wolf ovens, a gas cooktop, Sub-Zero fridge, custom cabinetry, and quartz countertops. Walkout to a private backyard. The open-concept, sunlit great room features floor-to-ceiling windows, and the dining room includes a custom walk-in wine room. Hardwood floors and high-end light fixtures are found throughout. With over 4400 sqft of total living space, the finished basement includes a rec room with a walk-up. (id:59646)
166 Mount Albion Road Unit# 14
Hamilton, Ontario
Beautiful 2 storey freehold townhome, approx.1550 sf. 3 bedrooms, 2.5 Bathrooms, close to schools, transportation, parks and shopping, easy access to Red Hill highway. Laminate through the main floor, oak stairs to second floor, 9' ceiling main floor, New SS appliances and much more. Attach ScheduleB, form 161 & 801. 24 hours notice in advance is required for all showings. One of the Seller is RREA. Please use 'POTL' offer forms. Road Maintenance Fee $179/month, Private Road Maintenance, Garbage Collection. Thanks for showing! RSA. (id:59646)
2920 Headon Forest Drive Unit# 3
Burlington, Ontario
Welcome to your new home in one of Burlington's most desirable complexes! This beautifully updated 2-bedroom townhouse offers modern living with unbeatable convenience. The heart of this home is the stylish, updated kitchen, featuring sleek stone countertops that are both durable and elegant. Whether you're preparing a meal for yourself or hosting friends and family, this kitchen is sure to impress. Upstairs you will find new, plush carpeting throughout, adding a touch of luxury and comfort to your daily life. The spacious primary bedroom is a true retreat, complete with a 2-piece ensuite for your privacy and convenience. Located in a fantastic complex, you'll enjoy the benefits of a well-maintained community with easy access to shopping, dining, schools, and public transportation. Don't miss out on the opportunity to call this charming townhouse your new home! (id:59646)
39 Bankfield Crescent
Hamilton, Ontario
Discover your home for the holidays in this beautiful freehold townhouse, boasting over 1,400 square feet of bright and open living space without the burden of condo fees! Perfectly situated in a family-friendly neighbourhood, this property offers an ideal blend of comfort and convenience with grocery and shopping stores just a few minutes drive away. Ideally located on the Stoney Creek Mountain near Centennial Parkway, this area is great for commuters putting you within minutes of the Redhill Expressway and the QEW Highway. Walking distance to sports fields and a playground, makes it a fantastic choice for families too so whether you are looking to downsize, right size or find your first home, this home has so much to offer no matter what your needs are. As you enter, you’re welcomed by a spacious living area filled with natural light, perfect for entertaining or relaxing with loved ones. The contemporary kitchen features modern appliances and ample counter space, making meal prep a breeze. Step outside to your fully fenced, maintenance-free yard, complete with a large concrete patio and lush artificial grass—an entertainer’s paradise and a safe play area for kids or pets. Retreat to the large principal bedroom, where you’ll find a walk-in closet and a luxurious ensuite bath, providing a private sanctuary to unwind after a long day. Two additional bedrooms offer plenty of space for family or guests plus the open loft area makes a great work from home office space. The lower level with rough-in bath is completely unspoiled so you can finish this area to suit your needs. Experience the perfect combination of style, space, and location in this remarkable townhouse. Don’t miss out—schedule your private showing today! (id:59646)
520 Grey Street Unit# 52
Brantford, Ontario
Less than 2 year old freehold home in the Prime Echo Place neighbourhood! Step through the front door into the spacious open concept main level which boasts a kitchen featuring stainless steel appliances and an inviting island with seating - Perfect for casual dining. The kitchen seamlessly flows into the living room with a newer laminate floor brightened by an oversized window that floods the space with natural light. Adjacent to the kitchen is the dining area where sliding doors lead out to the backyard providing seamless transition between indoor and outdoor living. Upstairs, the second level primary suite boasts a walk-in closet and ensuite bathroom with glass shower. Two additional bedrooms and another full bathroom provide ample space for family members or guests. Unspoiled basement for you to customize and expand your living space to suit your needs. Discover a community brimming with amenities and conveniences, nearby schools, community centres and enjoy shopping, various trails and easy access to the highway. A small road maintenance fee of $133 ensures your roads are plowed and common areas are well maintained. Just move in and enjoy!! (id:59646)
519 Dundas Street Unit# 3
Woodstock, Ontario
Updated, cozy 1 bedroom apartment is ready for you. This apartment has an updated 4 pc bathroom, eat-in kitchen which includes 2 bar stools, fridge and stove as well as a nice sized living room to lounge around and relax in. The bedroom is welcoming and has a good sized closet. Convenient location close to all possible amenities and activities. (id:59646)
54 Hearthwood Crescent
Kitchener, Ontario
Have you always wanted your own movie theatre? Look no further than 54 Hearthwood Crescent. Located in the Brigadoon/Doon area of Kitchener this stunning 4 Bedroom 3.5 Bath home offers the perfect layout for the growing family as well as a movie theatre in the basement that is a must see. Entering the home you are greeted with high ceilings and a grand library/office area. Making your way into the main floor, the formal dining room area is positioned perfectly for entertaining. The open concept kitchen has updated appliances, and granite countertops and flows into your breakfast area and living room along with access to your backyard. With plenty of natural light this space feels warm and welcoming. The additional office space on the main floor provides that extra room for those working from home. A large second floor layout hosts four bedrooms and 2 full baths. In the primary bedroom you find two walk-in closets along with an updated bathroom with a massive double sink vanity and stunning 2x2 tiles. The second full bath contains updated granite countertops and chic tile. The basement is an entertainers dream, with an open floor plan and full wet bar this space is perfect for hosting those pre-movie parties. A 12x9 cinema room in the basement is the prized space of the home. With acoustic panelling, a full starry night sky ceiling, 130 inch projector screen and a projector with 3-D viewing capabilities this set up makes going to the movies a thing of the past. The custom lazy boys and leather seating creates the perfect movie viewing experience from your home. Your backyard space offers a large two tiered deck, shed and large grass space. Located close to Hearthwood Natural Area and Brigadoon Woods this home offers the opportunity to escape to nature within the city. (id:59646)


