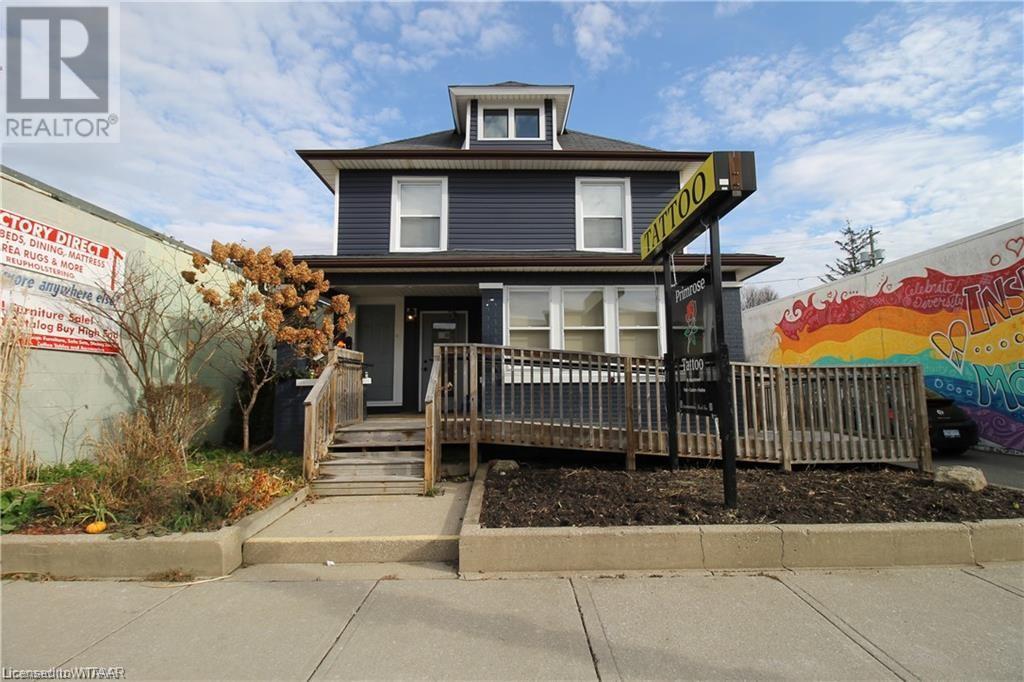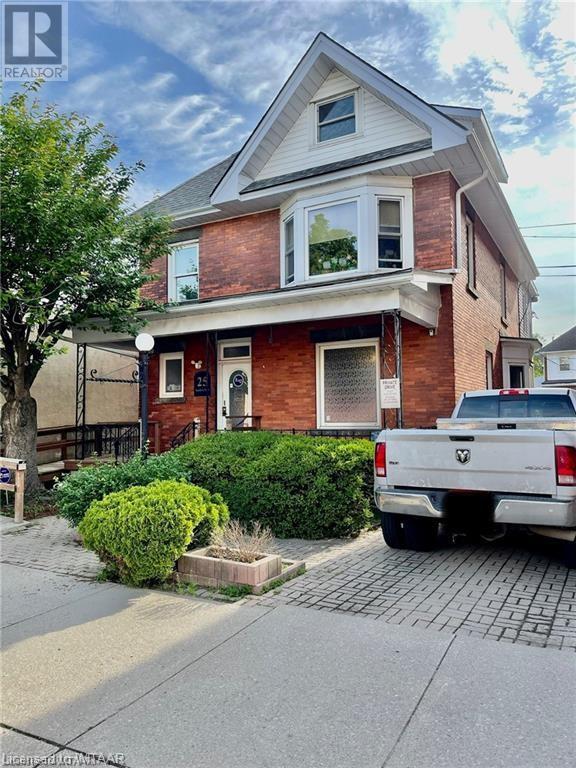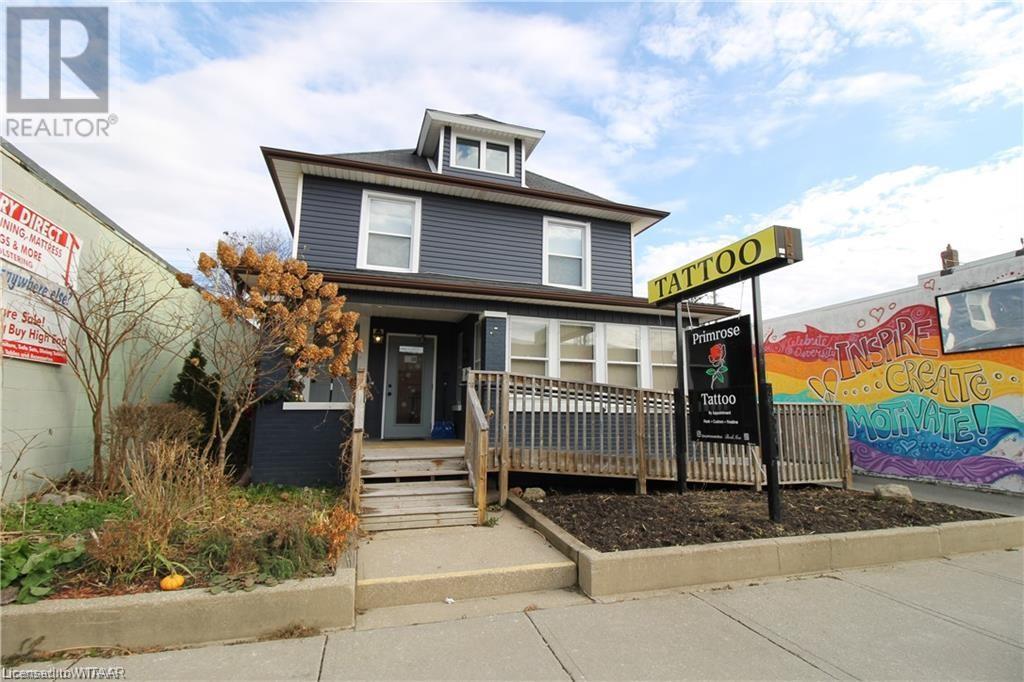39 Norfolk Street N
Simcoe, Ontario
Attention Investors!! Amazing Fully Occupied Four Plex to begin or add to your Portfolio, with Great Rent Roll! Fully Rented with the main building consisting of one Commercial unit and two Residential units, alongside a detached 2nd commercial unit for a total of 4 units. Features 3 separate hydro meters, One for separate detached commercial space, one for main floor, and a third for upstairs. Many renovations have been completed within the last two to three years, including Vinyl siding, Flooring, Insulation, front windows, New concrete pad for parking in the rear and a 2nd residential unit added on the main floor and much more... Would be a great addition to any Portfolio ! (id:59646)
25 Norfolk Street N
Simcoe, Ontario
LOCATION LOCATION LOCATION. Welcome to this beautiful, well maintained Three Story Multi-Use building, with a freshly renovated residential Unit and commercial/office space on the Main Floor and Two Additional Apartments on the Upper Level. The 2nd floor 2 bedroom apartment has separate access from the rear of the building. The upper Level also features a One bedroom Apartment with the bonus room being used as a second bedroom, both upper Residential Units are currently rented to A+ Tenants. Many Upgrades Throughout including but not limited to the Floors throughout the Main Level, New Kitchen and Bathroom, Front and Rear Wheelchair accessibility, roof, siding and Electrical. The Concrete Driveway has Ample Parking to the Rear of the building, Public Parking on Norfolk St. N. and a private drive connecting the two. This Building Has some of its Original Character With an original Gas fireplace, and breathtaking Trim Throughout the Main floor. The Main Floor has a Third Residential 1 bedroom unit, as it features its own Bathroom, and shares the separate access with the 2nd floor residential unit. (id:59646)
39 Norfolk Street N
Simcoe, Ontario
Attention Investors!! Amazing Fully Occupied Four Plex to begin or add to your Portfolio, with Great Rent Roll! Fully Rented with the main building consisting of one Commercial unit and two Residential units, alongside a detached 2nd commercial unit for a total of 4 units. Features 3 separate hydro meters, One for separate detached commercial space, one for main floor, and a third for upstairs. Many renovations have been completed within the last two to three years, including Vinyl siding, Flooring, Insulation, front windows, New concrete pad for parking in the rear and a 2nd residential unit added on the main floor and much more... Would be a great addition to any Portfolio !! (id:59646)
52 Dennis Avenue
Brantford, Ontario
Executive home 3160 Sqft, 5 Bed, 3.5 Bath home newly built and never-lived-in 2-storey home located in the LIV Communities Nature’s Grand development in Brantford. This spacious home features: •Attached double-car garage •Main floor with 10ft ceilings: The main floor includes a gorgeous living room, kitchen, dinette, den, laundry room and a convenient 2-piece powder room.•Second floor: Upstairs, you’ll find 5 bedrooms with 3 ensuite.•Unfinished basement: Suitable for storage available for additional $500. The property is situated in a growing neighborhood, 403 / OAK PARK RD CLOSE PROXMITY TO HIGHWAY making it an ideal place to call home!. Minutes to Brantford Golf & Country Club - Brantford Farmers' Market - Brant Sports Complex - Wayne Gretzky Sports Centre - Brantford Trail System - access points near Oak Park Rd, including the SC Johnson Trail and the Grand River Trail- Mohawk Park - D'Aubigny Creek Trail - Brantford Public Library - Brantford Museum & Archives - Sanderson Centre for the Performing Arts - Brantford Twin Valley Zoo - Hamilton Lion Safari Nearby (id:59646)
1109 - 260 Villagewalk Boulevard
London, Ontario
Welcome to Village North II, where contemporary style meets unparalleled convenience. Suite #1109 is a stunning turnkey unit featuring 1 bedroom plus a versatile den/office and a luxurious 4-piece bathroom with both a soaker tub and a walk-in shower. The open-concept living area is garnished with crown molding, premium laminate flooring, and a cozy gas fireplace, creating a warm and inviting atmosphere. The sleek, crisp white kitchen boasts stainless steel appliances, granite countertops, a spacious pantry, and an eat-in bar, perfect for both cooking and entertaining. Step outside to your private balcony, offering peaceful and breathtaking views of North London, perfect for enjoying your morning coffee or evening relaxation. The expansive primary bedroom showcases floor to ceiling windows and includes a large walk-in closet. This suite is complete with in-suite laundry and access to some of the finest amenities such as a golf simulator, indoor saltwater pool, gym, billiard room, theatre room, private dining space to host your guests and a large outdoor terrace with BBQ facilities for summer gatherings. Located in a highly sought-after, luxury building, this suite offers exceptional proximity to Masonville Mall, Western University, Sunningdale Golf & Country Club, restaurants, schools, parks, and more. To top it off - Heat & Water are included in and an owned underground parking space and storage locker. (id:59646)
600 North Sevice Road Unit# 403
Hamilton, Ontario
Welcome to this beautifully upgraded 1-bedroom + den condo, just steps from the tranquil shores of Lake Ontario in Stoney Creek. With a bright, open-concept design, 9-foot ceilings, and $10,000 in high-end upgrades, this space exudes modern elegance. The kitchen features extended cabinets, pot drawers, quartz countertops, and stainless steel appliances, while vinyl plank flooring runs throughout the living area. The bedroom offers cozy carpeting and an enlarged walk-in closet. The versatile den can serve as a home office, dining area, or guest room. One underground parking spot and a convenient locker on the same floor are included. This prime location offers quick access to highways, shopping, trails, wineries, and the waterfront — ideal for commuting and outdoor enjoyment. The building's impressive amenities include a dog park, pet spa, rooftop terrace with stunning lake views, games room, and party room for entertaining. Embrace the perfect blend of lifestyle and comfort in this lakeside retreat. Make it yours today! (id:59646)
32 Edinburgh Road S
Guelph, Ontario
Almost a Century red brick home with traditional character and charm welcomes you. Close to downtown core and amenities, public transit, schools including Guelph Montessori & university. Great home or investment property with huge 158 foot deep lot and private fully fenced back yard. This solidly built 3 +2 bedroom 2 bathroom home is carpet free. Large eat in kitchen. There have been many upgrades including kitchen (2024), European high end tilt turn windows (2020), new dishwasher (2024), New Washer & Dryer (2024), electrical with ESA Cert & plumbing updates (2016), Exterior drainage system (2020), New Fencing (2024), Front Door (2019), Flooring and bathroom tiles replaced (2017) and freshly repainted. The rear yard has mature mulberry tree amongst other full grown trees. Don't miss out on this opportunity to owning this value packed and freshly remodeled home and or investment property. (id:59646)
2 Willow Street Unit# 31
Paris, Ontario
Welcome to your new home in the heart of Paris, Ontario! This stunning condo townhome offers the perfect blend of modern comfort and convenience. With 2 bedrooms and 3 bathrooms, this home is designed to meet all your lifestyle needs! Step inside and be greeted by the inviting open-concept layout, where the spacious living room seamlessly flows into the stylish kitchen. The kitchen is a chef's dream, boasting sleek quartz countertops, stainless steel appliances, and ample storage space. Whether you're hosting a dinner party or enjoying a quiet night in, this home is sure to impress. The upper level features 2 large bedrooms and 2 full bathrooms! Ascend to the rooftop patio and discover your own private oasis. With breathtaking views of the Grand River, this is the ideal spot for soaking up the sun, entertaining guests, or simply enjoying a cup of coffee in the morning. Convenience is key with 1 attached garage for parking or a workshop. With charming shops, restaurants, and amenities just steps away, you'll have everything you need right at your fingertips. Don't miss your chance to own this exceptional condo townhome in Paris, Ontario. Schedule your private showing today and experience upscale living at its finest! (id:59646)
559 Golfview Court
Oakville, Ontario
Elegantly appointed impressive residence with backyard oasis in the exclusive enclave community of Fairway Hills, Glen Abbey! Overlooking the historic Glen Abbey Golf Course with over 6700 ft.² of grandeur incl finished basement. Boasting 4+1 bedrms, 4 full bathrms & 2 half bath. Classic elegance includes formal layout, large principle rooms, 9’ ceilings on main & 2nd level, custom millwork & crown moulding, hardwoods, smooth ceilings & pot lights, 2 gas F/P, Saltwater pool. Captivating curb appeal with stone & brick exterior, beautifully landscaped, parking for 4 vehicles + 2.5 car garage. 2 storey foyer w/ stunning chandelier & grand spiral staircase. Elegant living & dining rm. At the heart of the home, a custom wood kitchen w/ integrated fridge & dishwasher, granite counters & island, pots & pan drawers & pull outs, chef’s desk, servery with bar sink, walk in pantry & large eat in area. Wall to wall windows. Spacious Family rm with stunning waffle ceiling & gas F/P w/limestone mantel. Main floor office & mudroom. Upstairs enjoy landing finished with hardwoods, 9’ smooth ceilings. Spacious Primary bedrm w/gas fireplace, his & hers closets w/organizers. Lavish 6pc SPA ensuite, massive glass shower & bench, soaker tub, dble vanity w/expansive counter space. Access luxurious private rm w/ vaulted ceilings & builtins. Ideal second office or dressing rm. A true escape! 3 additional well sized bedrms, all boast walk in closets & bathrm access. Exceptional finished Lower level. Grand recreation rm, gym, separate bedrm suite w/ walk-in closet & 3 pc bathroom. Private backyard incl newer Saltwater pool, brand new liner, interlock & covered patio area perfect for shady afternoons. Peace & serenity abound. Community privileges incl use of acres of private manicured grounds, community events: golf tournie, annual picnic, Christmas fun. One of a kind neighbourhood! Experience the exceptional elegance at 559 Golfview Court nestled in the prestigious enclave of Fairway Hills. (id:59646)
29 West Avenue Unit# 410
Kitchener, Ontario
You’ll want to see this lovely 2BR, 1Bath condo with its balcony looking over lush green trees and building's green space. The green space seen from the balcony is at the back of the building. A lovely area to sit and catch some sun or read and relax. It’s perfect for first time home buyers or downsizer. Freshly painted with high end laminate flooring throughout. You have the Livingroom, Dinette and galley style Kitchen. The SS Fridge & SS D/W installed April 2024. You won’t have to be concerned with replacing any of these anytime soon. There’s a good size in-suite storage closet to hold your off-season items and luggage. The large hall closet offers more storage for coats and other items. Both BRs are a good size. The condo corp. replaced all windows including balcony sliders Summer 2023. Balcony runs the width of the L/R and Dinette giving lots of room to sit and enjoy those lush green trees, which give loads of privacy, as well. The balcony was updated with new cement floor and railings during the last couple of years. There is an on site property manager for this building, in addition to the property manager. Water and underground parking included in the condo fees. There is an A/C unit/ heater in the L/R. This is a must see! 360 views for each room available. (id:59646)
119 Timberwalk Trail
Middlesex Centre (Ilderton), Ontario
Welcome to your next chapter in luxury living! This exceptional Acadia plan, offers thoughtfully designed living space, with 4 bedrooms and 3 bathrooms, spanning 2496 square feet across two spacious stories. Experience seamless living with an open concept kitchen, dinette, and great room with a cozy fireplace, perfect for entertaining guests or enjoying quality time with family. From sleek countertops to stylish cabinetry, every detail in this home exudes quality. Large windows flood the living spaces with natural light, creating a warm and inviting atmosphere throughout. Conveniently situated in a sought-after neighborhood, this property is just minutes away from all the urban conveniences, while being able to enjoy nature right outside your door. Don't miss this incredible opportunity to make this Saratoga property your forever home. Model home now under construction. Other lots and plans available. Our plans or yours, customized and personalized to suit your lifestyle. Photos may show upgrades not included in price and may show other models. (id:59646)
868 Danforth Place
Burlington, Ontario
A true cottage in the city! The ultimate lifestyle in south Burlington with unobstructed lake views, this California style hillside hideaway offers an impressive 227' deep, almost 1/2 acre lot, with 130' of waterfront. Launch your kayak from your private dock, and watch the sunrise from the hot tub. This stunning, modern, fully renovated home, is your luxurious cottage in the city. 3724 sq. ft. on 3 levels, all with walk-outs in this incredible, unique property built into a hillside. The interior offers an open plan main level with Scandinavian style kitchen, living area with fireplace, dining area with breathtaking views, a bedroom and 3-piece bath. The middle level offers 3 more bedrooms including the primary with glamorous en suite, a 3rd bath, laundry room & dog wash! The lower level is a fantastic lounging space with rec room, fireplace, kitchen, fully equipped gym, and 5th bedroom with en suite. WATCH THE VIDEO & 3D TOUR! Pure peace and tranquility, but just minutes to endless amenities: shopping, restaurants, LaSalle Park, Burlington Golf Club, downtown Burlington & the beach, RBG & conservation areas, GO train & highway access. (id:59646)













