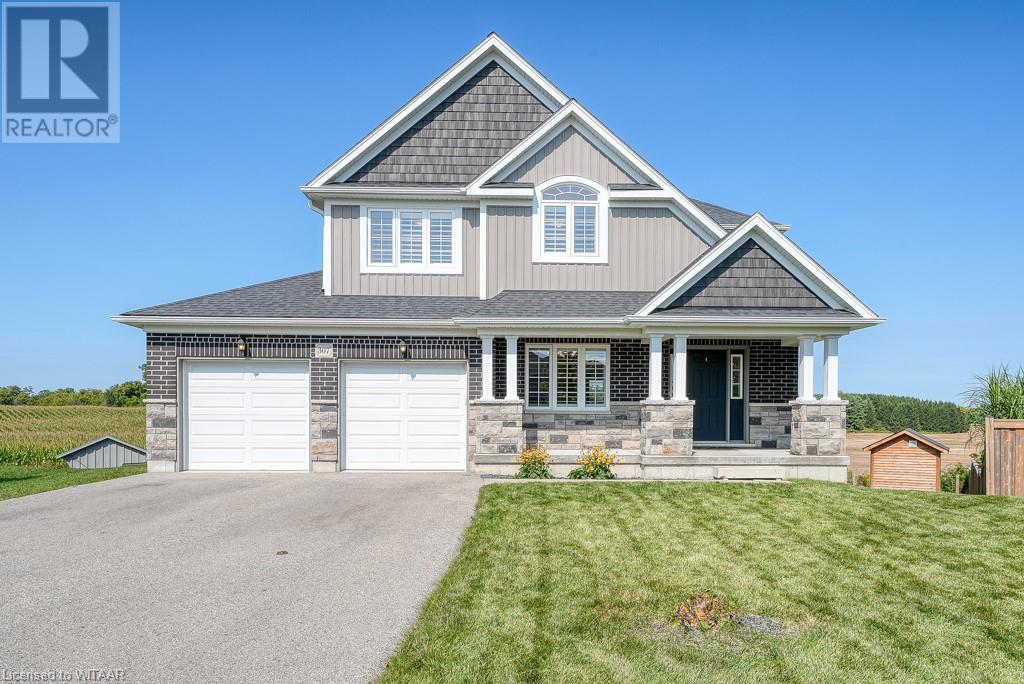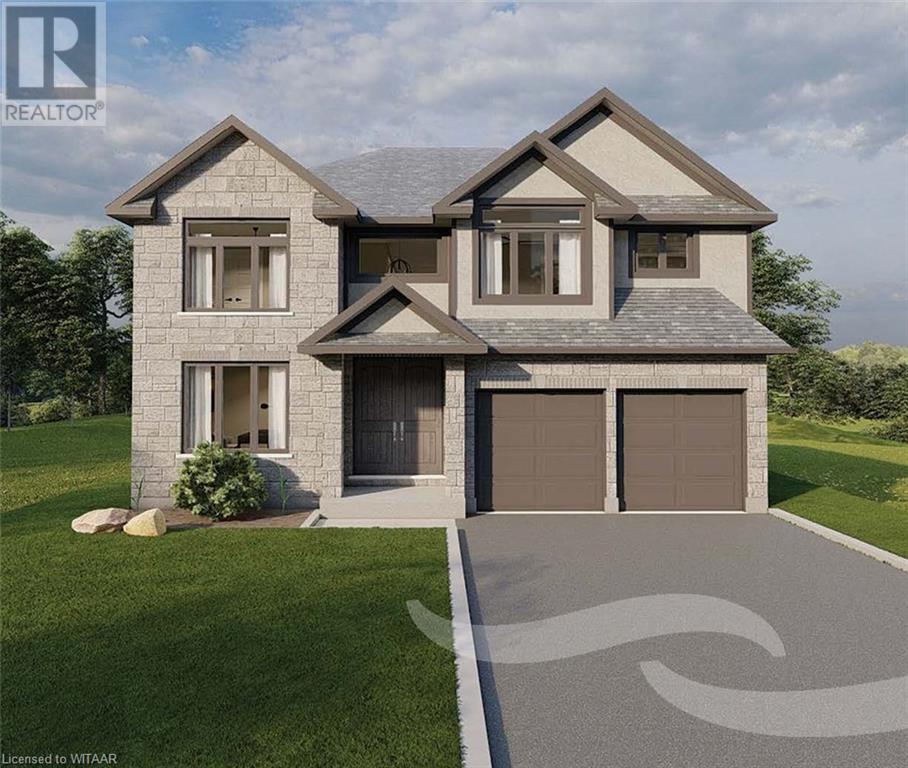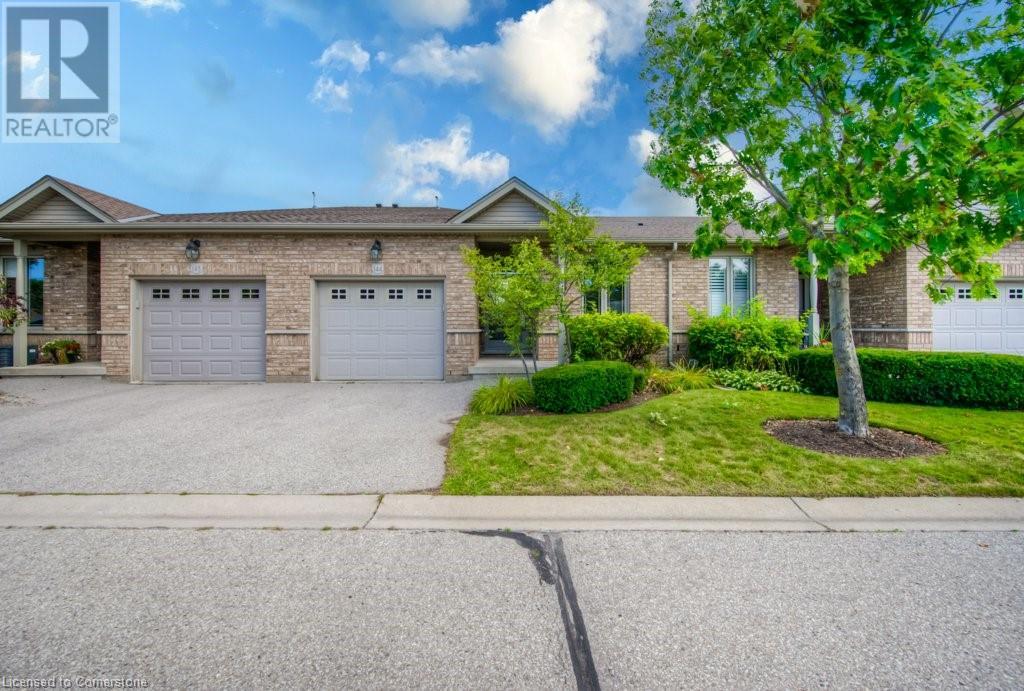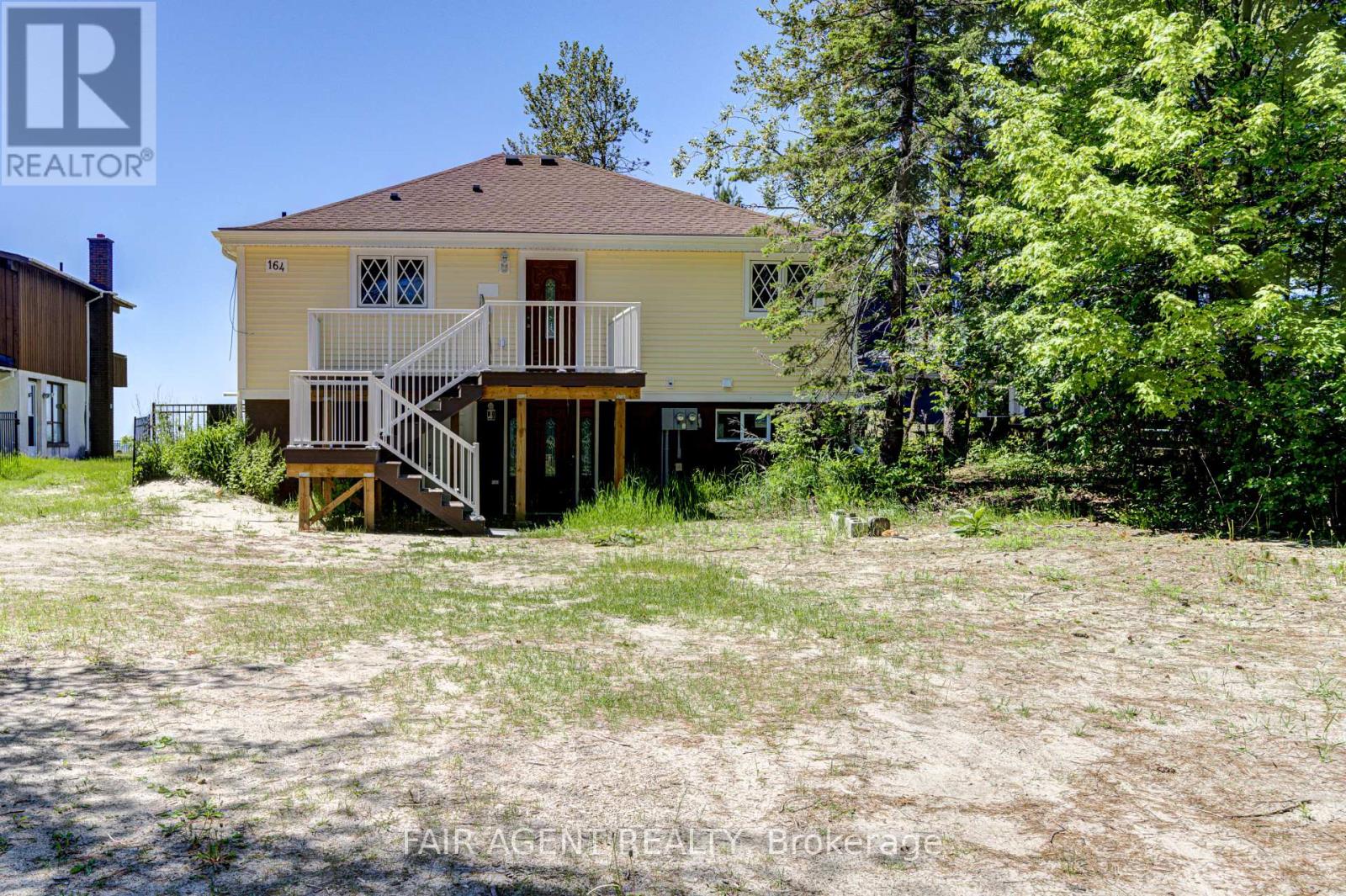307 Poldon Drive
Norwich, Ontario
Incredible opportunity to purchase one of the most desirable lots in town! This large pie-shaped, walk-out lot has no rear neighbours, with panoramic views of the farm fields beyond. A third of an acre in size, this property is large enough to accommodate all of your recreational needs and wants. The functionally designed and beautifully finished home has many great features including the stunning kitchen with quartz countertops, large island, corner pantry and lovely eating area overlooking the massive yard behind. From the eating area there is access to the deck which is large enough for an dining area, bbq and a lounging space. With room for the whole family, the livingroom is bright and open to the kitchen and dining area, there is also a versatile front room suitable as a formal dining area, livingroom or home office. This customized design has 4 bedrooms and 4.5 bathrooms with 2 primary bedrooms with ensuite bathrooms on the upper floor. The walk-out basement has been recently finished with a large bedroom, full bathroom and spacious familyroom. Offering privacy, a large property and 3,000 square feet of finished space, 307 Poldon Drive is sure to impress. Includes California shutters and all appliances. (id:59646)
506 Masters Drive
Woodstock, Ontario
** Limited Time Incentives –Finished basement up to 700 sq.ft. & Upgrades worth up to $80,000 Included** Discover the Magnolia Model, offering stunning 4,105 sq ft of Total Finished Space. To be built by prestigious New Home builder Trevalli Homes, located in the desirable Natures Edge community. Enter through double doors into a grand, open to above foyer that leads to a bright and airy main level. This floor includes a cozy library, a formal dining room, and an expansive great room. The chef’s kitchen, the heart of the home, features a central island and a walk-in pantry, perfect for both cooking and entertaining. Upstairs, the master suite offers a separate sitting area, dual walk-in closets, and a luxurious ensuite with double sinks, a custom glass shower, and a freestanding tub. The second floor also includes four additional bedrooms and two full bathrooms. The partially finished basement features a rec room, bathroom, and full bathroom, providing extra space for entertaining or a retreat for teenagers. Ideal for growing families, this home offers easy access to major routes such as the 401 & 403, Fanshawe College, the Toyota Plant, local hospital, and various recreational facilities. Flexible Deposit Structure, Floor Plans from 2,196 to 3,420 sq ft with customization options (additional costs may apply), No Development Charges, Tarion Warranty & HST Included. Don’t miss this opportunity to elevate your lifestyle in a community designed for comfort and convenience. (id:59646)
7 Concession Road
Puslinch, Ontario
Discover great value with this prime 2.78-acre vacant land in the charming area of Crieff, just a stone’s throw away from the 401. This expansive parcel of land offers many possibilities for creating your dream property. Boasting scenic views of the surrounding countryside and offering convenient access to major routes and amenities, this location combines the peace of rural living with accessibility. Great for building a custom home, establishing a hobby farm, or crafting a serene retreat, this land is ready to accommodate your aspirations. With utilities nearby and zoning that allows for various potential uses, including residential and agricultural ventures, this property caters to a range of possibilities. Embrace the allure of rural living while staying connected to modern conveniences and community warmth in Crieff. Seize this chance to turn your vision into reality and schedule a viewing today to explore the endless potential this land holds. (id:59646)
61 Queen Street W
Cambridge, Ontario
Spacious 3+1 bedroom, 2.5 bathroom, 1.5-storey home located in the vibrant Hespeler area, close to downtown. Finished basement with walkout! Ideal for investors, contractors, or large families. This property features two kitchens and offers great views of the Speed River. An excellent opportunity. book your showing today! (id:59646)
1119 Waterwheel Road
London, Ontario
ROYAL PREMIER HOMES IS PROUD TO PRESENT OUR NEXT EXCEPTIONAL NEW CONSTRUCTION OFFERING IN BEAUTIFUL NORTH LONDON. LOCATED IN THE FAMILY ORIENTED FOREST HILL NEIGHBOURHOOD, THIS EXTRA LARGE 4 BEDROOM 2.5 BATHROOM HOME LEAVES NOTHING TO CHANCE. CONTEMPORARY STYLING. QUARTZ COUTERTOPS THROUGHOUT. ENGINEERED HARDWOOD. PORCELAIN/CERAMIC TILING IN WET AREAS. SIDE ENTRY FOR FUTURE BASEMENT DEVELOPMENT. LED LIGHTING. POT LIGHTS. BACKSPLASH. LOCATION IS A 10/10. GENEROUS LOT. WALKING DISTANCE TO ALL LIFESTYLE AMENITIES INCLUDING EXCELLENT SCHOOLS, NORTH LONDON YMCA WITH POOL AND LIBRARY, SHOPPING, MEDICAL/DENTAL, PARKS AND PLAYGROUNDS. BICYCLE TRAILS THROUGHOUT THE AREA LINKING ALL OF NORTH LONDON. ONE BUS TO MASONVILLE MALL. FLEXIBLE DEPOSIT SCHEDULE. INCLUDES 5 APPLIANCES. CALL TODAY TO DISCUSS YOUR NEXT HOME. INTRODUCTORY PRICING. RENDERINGS ARE CONCEPTUAL AND MAY INCLUDE UPGRADED FEATURES. **** EXTRAS **** MODIFICATIONS AVAILABLE. (id:59646)
2208 - 330 Ridout Street N
London, Ontario
Come see why ""The Roma"" is the most desirable model in the Renaissance II. With 1549 square ft of open-concept living space and well-appointed finishes including hardwood & ceramic floors throughout, 2 bedrooms (master ensuite & walk-in closet) plus a den, this unit sets the standard for comfort and versatility. Windows on 2 sides provide abundant light & panoramic views to the west & north as well as the downtown skyline. Thoughtful touches include a designer fireplace, oversized pantry, stainless appliances, in-suite laundry, a designated storage locker, & 2 wheelchair accessible parking spots in the private indoor garage (charging station included)! Residents enjoy boundless amenities: a park-like rooftop garden w fire table and putting green, an expansive lounge/dining room/bar w pool table, 2 guest suites, media room, library, & fitness centre. Even heat, water & A/C are covered by condo fees. Around the corner from Budweiser Gardens, Covent Garden Market, and walking distance to all downtown amenities, it's a fantastic location to call home. (id:59646)
59 Sunnyside Drive
London, Ontario
Situated in a highly desirable area of North London, this two-story residence, enhanced with numerous upgrades. The exterior brick and stone, exudes majesty and elegance. A welcoming foyer with views an open staircase and a crystal chandelier, leading into an open kitchen renovated with luxurious quartz countertops, glossy cabinets, a new stove, a Bosch dishwasher, a refrigerator (2020), and a purifiedwater dispenser (filter change scheduled for 2026). Adjacent breakfast area with a vaulted ceiling and large windows surrounded that create a bright and cheerful day. The formal living and dining rooms with laminate floors (2019), provide an elegant space for entertaining. The large family room, also with laminate flooring (2019) includes a wood-burning fireplace and is bathed in natural light throughout the day. Main floor laundry room is convenient was updated with new cabinets, washer and dryer(2020). A new back door with a lifetime warranty (2023), opens to a magnificent stone patio (2022)perfect for outdoor gatherings. Second floor with four spacious bedrooms and two bathrooms. The generous master bedroom includes a walk-in closet and a luxurious ensuite. The basement includes a large recreation room with two sizable windows, offering the potential to convert the space into twoextra bedrooms. Additionally, the electrical panel is rated at 200A, a study room, storage room, coldroom and bathroom contribute further value. Replaced new windows for main & second floor (2019) and basement window(2020), new roof (2022) and gutter guards (2022) added more value. Top elementary and highschool, conveniently located just steps from all essential amenities, making it an ideal location. (id:59646)
20 Isherwood Avenue Unit# 144
Cambridge, Ontario
Welcome to this lovely bungalow condo .. Located in the heart of this highly sought after Woodland Ridge area. Adult living lifestyle at it's best . Quiet living, 1240 sq.ft. (Main floor) plus and additional (1070 sq.ft.) finished living space downstairs. Quality built condos in 2007. Open concept, freshly painted through-out on the upper floor . Inside access from the garage with auto garage door opener, 7 appliances included (all AS IS condition). (washer, dryer, dishwasher and Fridge all newer 2021- 2023). Central vac system (As is condition). Water softener owned and included. 9 ft. ceilings on main floor, front bedrooms works well as an office/guest room. Primary Bedroom offers double closets and access into main bathroom. Newly (2021-22) converted walk in shower with built in sitting and double door entry for wheel chair/ walker access in and out. 2 new toilets . Bright Kitchen with double sink , sensor controlled faucet, Plenty of counter and cupboard space including a small pantry, garborator. Enjoy cooking while still enjoying a family gathering. the open concept are has accomandated (35 people for dinner). 2 Gas fireplaces. all window blinds included. Security system. (id:59646)
335 River Oak Place
Waterloo, Ontario
Majestic, one-of-a-kind 6,000 sq. ft. two-storey residence with 4-car garage backing onto Emerald Lake! This half-acre waterfront lot is situated on an idyllic private cul-de-sac in the exclusive & sought-after River Oak Estates neighbourhood. Bright & spacious principal rooms with hardwood & large windows throughout. Convenient main floor office. Dream kitchen featuring top-of-the-line stainless appliances, quartz countertops, walk-in pantry & double-sided fireplace. Beautiful curved staircase leads to the upper level; luxurious master suite offers a wonderful retreat, complete with gas fireplace, sitting room, two walk-in closets & spa-like ensuite with steam shower & heated floors. Four additional bedrooms each with ensuite baths. Walk-out basement features large rec room & games room plus self-contained in-law suite, complete with full kitchen & bedroom with ensuite bath. A highlight of the home is the fabulous 29 x 18 ft. indoor pool, with large windows & walk-out overlooking treed yard & greenspace. This home must be seen to be fully appreciated! (id:59646)
992 Springbank Avenue Avenue
Woodstock, Ontario
Location , location. Welcome to 992 Springbank Ave. 3+1 bedroom gem, originally built by Deroo Brothers, offering an amazing floor plan designed for modern living. As you enter, you'll be greeted by a spacious foyer leading into a grand living room, seamlessly connected to a beautiful kitchen with a large island. You will notice fabulous choices from appliances granite counter tops and modern light fixtures. The huge dining area is versatile and can easily be used as an additional family room if desired. The second floor boasts convenient laundry facilities, a luxurious master suite with an ensuite, and what feels like another wing featuring two more bedrooms connected by a Jack and Jill bathroom. The fully finished lower level is perfect for movie nights, with great noise-canceling insulation and a wet bar for entertaining. California shutters and blackout blinds in the master bedroom add a touch of sophistication, while heated floors in the bathrooms ensure comfort on cooler mornings. The outdoor space is pristine and professionally landscaped, offering a private backyard ideal for evening relaxation. Don't miss the chance to call this incredible property your new home! (id:59646)
65 Maitland Terrace
Strathroy-Caradoc (Sw), Ontario
Investors, take note of this incredible opportunity presented by a commercial/residential building! Located in a prime spot near the downtown core, this property in the thriving Town of Strathroy holds immense potential. Boasting nearly 6000 sq ft of commercial space and 12 parking spaces, it offers a significant advantage for those looking to own an income-generating property. The main floor features 12 ft ceilings with fire-rated drywall and is currently operating as a restaurant. However, it can easily be transformed into a personal care service, pharmacy, medical clinic, club, event hall, and more. Constructed approximately 18 years ago, the property also includes a separate entrance leading to a 2100 sq ft apartment. This apartment comprises 4 bedrooms, 2 baths, a living room, updated flooring, its own heating and cooling system, and a spacious patio that has the potential to generate $2800 to $3000 per month. With two separate entrances on the main floor, there is even an opportunity to partition a section of the building for additional income potential. Additional features of the property include an 8 x 14 walk-in cooler, ample storage, all-new electrical wiring (3 phase 120V/208V), and a split A/C-heat pump system that serves the main floor. For more information, please reach out to me directly. (id:59646)
164 Santos Lane
Wasaga Beach, Ontario
Discover luxury living in this newly renovated waterfront duplex with breath-taking views of Georgian Bay and the enchanting Blue Mountains. Located on a quiet, municipally serviced private lane, this home combines elegance and comfort. The main floor features a primary bedroom with deck access, two additional spacious bedrooms, a luxurious 5-piece bathroom, and a convenient laundry closet. The gourmet kitchen includes a farmhouse sink, a large island with ample storage, and built-in appliances. The bright living room, highlighted by a cozy gas fireplace, opens to a low-maintenance deck, perfect for enjoying the sandy beach just steps away. The walk-out basement apartment, complete with a separate hydro meter, offers two bedrooms, a modern 4-piece bath, and a beautifully appointed kitchen adjacent to the inviting living room. Outside, relish direct beach access through a private gate. This property offers the ideal mix of seclusion and accessibility, minutes from shopping, dining, medical facilities, and more. (id:59646)













