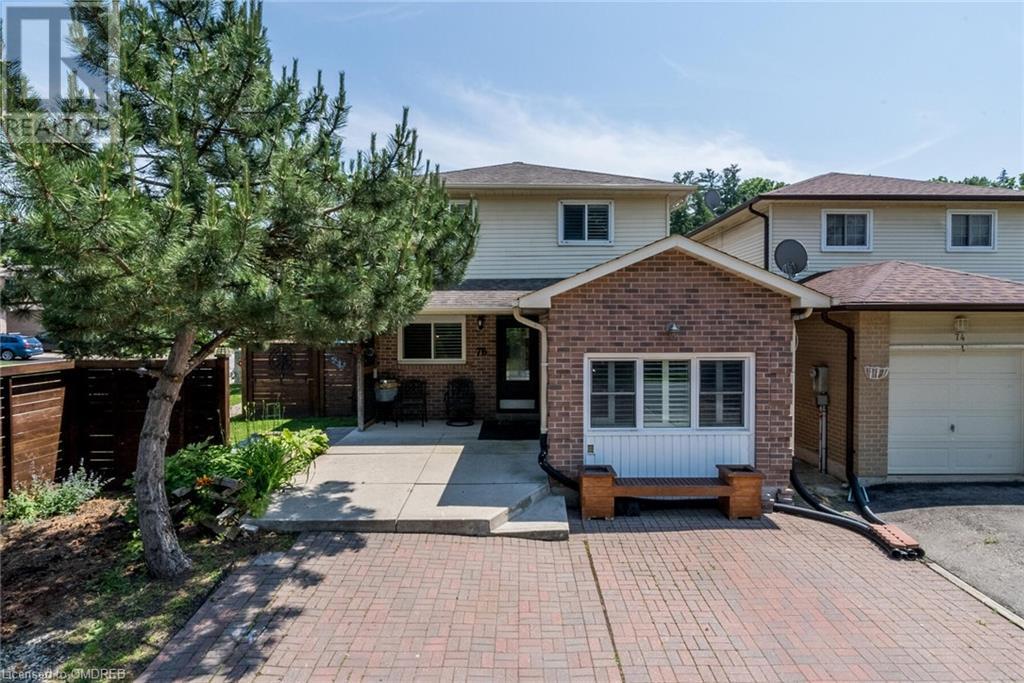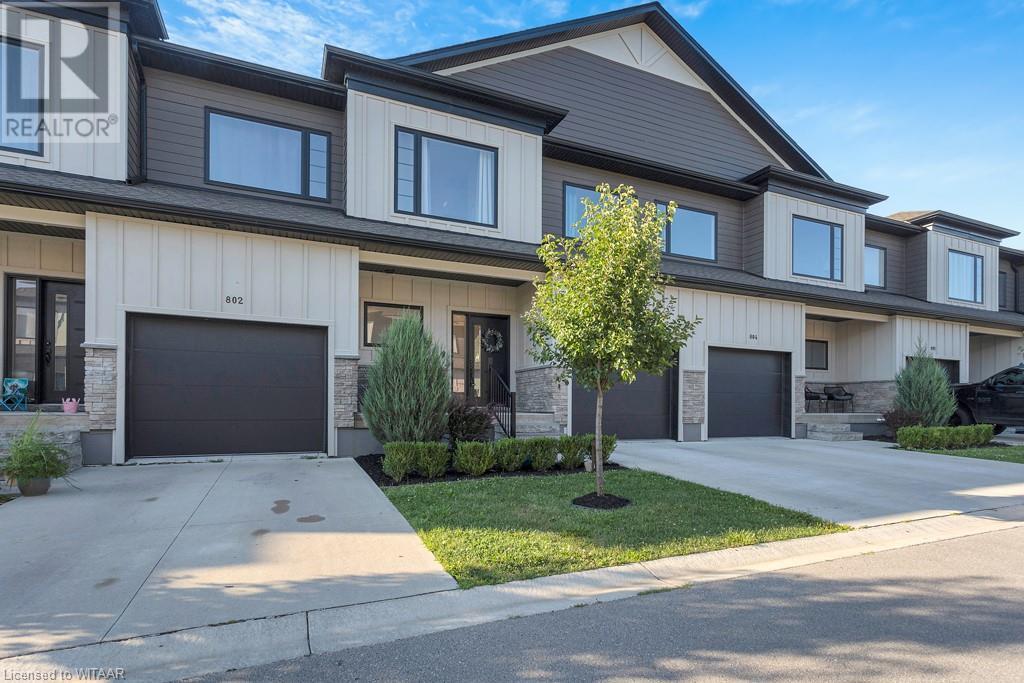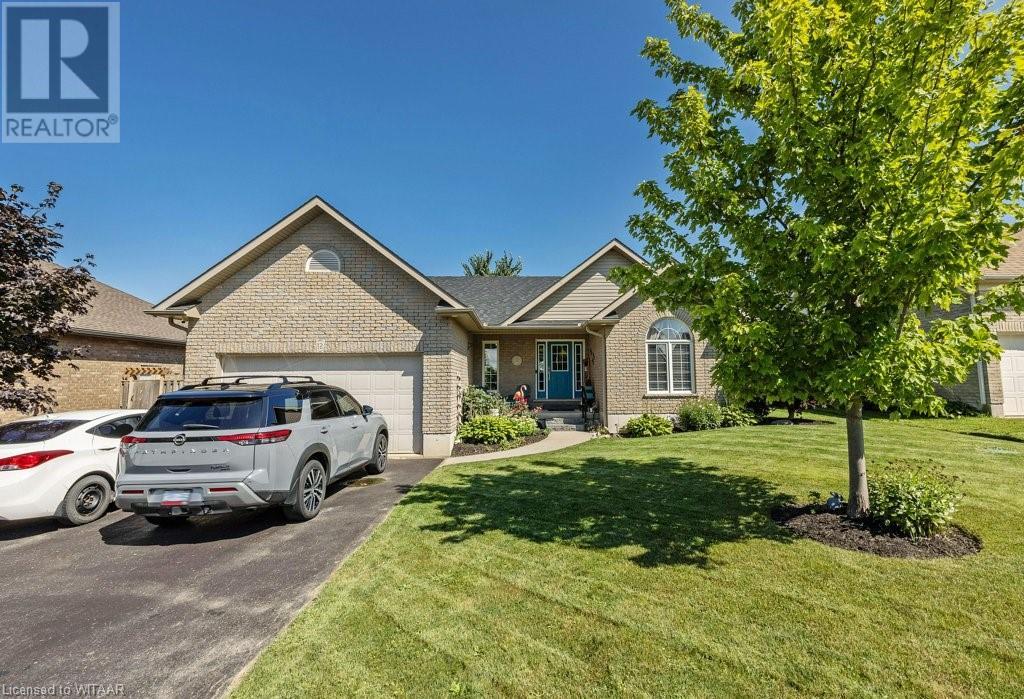5247 Spruce Avenue
Burlington, Ontario
Upscale Living in Desirable South Burlington – Rare to Find, Professionally Updated Top to Bottom Bungalow on a Large Lot (67.13ft back side x 122.22ft on the longest side). Two Full Bathrooms and 3 Skylights on Main Fl, High-End Finishes Including Caesar Stone Countertops with Amazing Centre Island, Stainless Steel Appliances, Hardwood Floors And Beautiful Landscaping. Nothing To Do but Move And Enjoy. Separate entrance to the Fully Finished Lower Level with Additional Bedroom, Kitchenette and Spa-like Bathroom. Great Neighbourhood, Walking Distance To The Lake And Many Amenities (id:59646)
76 John Street
Georgetown, Ontario
Larger than it looks at approx. 1,897 sq. ft. (per MPAC) PLUS the finished basement! Gorgeous Detached 4 Bedroom, 3 bathroom home located in a lovely neighbourhood of Georgetown! Just steps to a park and walking distance to Go station and downtown, this home features a spacious main floor layout with large, combined living and dining rooms offering hardwood flooring, and walk-out to large deck with covered gazebo area, private yard and three storage sheds included! The main floor continues with a renovated eat-in kitchen with stainless steel appliances, pantry, California shutters, ceramic backsplash, b/i dishwasher, 2 pc bath and 4th bedroom with gas stove (fireplace), California shutters and laminate flooring. The 4th bedroom was converted from the existing garage and allows for extra living space for larger families or those in need of a multi-generational space; this area would also make the perfect family room or main floor office! The 2nd floor offers three spacious bedrooms - a primary bedroom with wall to wall closets, two windows and semi-ensuite to 5 pc bath. Do you have a large family? There is a separate entrance to the lower level offering large rec room, storage area and 3 pc bath. Other features include parking for 4 vehicles in driveway, charming front porch for your morning coffee and much more! (id:59646)
6 Seneca Place
Woodstock, Ontario
Welcome to this charming 4-level backsplit home, meticulously crafted with comfort and convenience in mind. Built in 1993, this property combines modern amenities with timeless design elements, starting with its attached garage that provides security and storage. Outside, the landscaping is tastefully designed for minimal upkeep, featuring a fenced rear yard, a shed for additional storage, and a deck that serves as a perfect retreat for outdoor gatherings or peaceful relaxation. Step inside, and you'll find a home that's move-in ready and meticulously maintained. Large windows throughout flood the interior with natural light, creating a warm and inviting ambiance that's perfect for everyday living and entertaining. The layout is thoughtfully designed, with a family room that seamlessly connects to the backyard deck, blurring the lines between indoor and outdoor living spaces. This setup enhances the home's livability, offering flexibility for various lifestyles and activities. With two four-piece bathrooms and three spacious bedrooms, there's ample room for the whole family to thrive and grow. The property's strategic fencing not only enhances privacy but also adds to its appeal as a safe and secure environment. Recent updates include a new furnace installed in 2020, ensuring efficient heating and comfort throughout the seasons. Additionally, the roof shingles were replaced in 2010 with a durable 40-year option, providing peace of mind for many years to come. (id:59646)
26 Jones Crescent
Tillsonburg, Ontario
Welcome to your new home in the coveted Baldwin Place Adult Community! This beautifully upgraded bungalow features 2 spacious bedrooms and 2 modern bathrooms, providing a perfect blend of comfort and style. The primary bedroom is a true retreat, complete with a private ensuite, a generous walk-in closet, and two windows that flood the room with natural light. Step into the heart of the home where the stunning kitchen awaits, boasting a large, moveable island and elegant glass corner cabinetry & crown moulding. This culinary haven opens seamlessly to the dining and living rooms, making it ideal for both everyday living and entertaining. The upgraded wood and rod iron railing adds a touch of sophistication and charm throughout the home. Two sunspots, one in the kitchen and one in the bathroom as well as patio doors with built in blinds are just a few other features this former model home offers! For your convenience, main floor laundry is located just off the garage, ensuring easy one-floor living. The finished basement offers a versatile recreation room, perfect for a home theater, game room, or additional living space, along with loads of storage to keep your home organized and clutter-free. Outdoor living is equally impressive with a spacious 20' x 10' deck in the backyard, providing an excellent space to enjoy summer evenings, host barbecues, or simply relax and unwind. Thoughtful upgrades and meticulous attention to detail are evident throughout this home, making it a true gem in the Baldwin Place Adult Community. Don’t miss this incredible opportunity to experience a lifestyle of comfort, elegance, and convenience. Buyer to acknowledge a one time transfer fee of $1,000 & Annual dues of $450 payable to the Baldwin Place Residents Association. (id:59646)
360 Quarter Town Line Road Unit# 803
Tillsonburg, Ontario
AFFORDABLE WITH HIGH END FINISH! You will love this 3 bed, 3 bath 'Simply 360' condo located at the north end of lovely Tillsonburg. Step up the front stairs into a spacious foyer with closet for boots and coats, handy 2pc bath for guests and a connecting door to attached garage. Enjoy a sparkling open concept kitchen, living and dining area with ample quartz counters including island with breakfast bar seating. This space also walks through sliding doors to a charming patio area that looks over common green area. Upstairs, find 3 bedrooms, including a sprawling master with walk-in closet and ensuite bathroom. Secondary bedrooms are well-appointed with closet space, and hallway access to full bath, linen closet and laundry. Downstairs, find a recently finished and wide open recreation space. There is also well-organized utility room with plenty of extra storage. Condo fees are affordable at $255 monthly and this includes snow removal, building insurance, windows, doors, roof, property management, garbage, parking, common elements and grounds maintenance.This lovely, well-priced home is walking distance to schools, parks and shopping. It also provides access to the 401, in under 15 minutes, without a single traffic light. (id:59646)
7 Cardinal Court
Tillsonburg, Ontario
Welcome to a great family home nestled in a mature subdivision on a quiet cut-de-sac, perfect for those seeking a serene and spacious environment. Situated on a large lot with mature trees, this property offers ample space for kids and pets to play. The home features a large living room and a dining room with patio doors that open to the rear yard, providing a seamless indoor-outdoor living experience. The kitchen is bright and cheerful, adorned with white cabinetry. The main level boasts three bedrooms, including a primary bedroom with a cheater ensuite to the main bathroom. The lower level offers a fantastic recreation room complete with built-in cabinetry, pegged oak hardwood floors and a cozy gas fireplace, ideal for family gatherings and entertaining. Additionally, the home includes an oversized double car garage, making it the perfect place to call home. (id:59646)
12 Graydon Drive
Mount Elgin, Ontario
STYLISH AND MODERN DESCRIBES THIS 3 PLUS 1 BEDROOM 2 BATHROOM BUNGALOW IN ESTABLISHED AREA OF MOUNT ELGIN. ENTER THROUGH THE FOYER INTO A VERY BRIGHT OPEN CONCEPT KITCHEN, DINING AND LIVING ROOM WITH CATHEDRAL CEILING. LOTS OF CUPBOARD AND COUNTER SPACE IN THE UPDATED KITCHEN WITH ISLAND, QUARTZ COUNTERS AND BACKSPLASH (2023) - GREAT FOR FAMILY GATHERINGS. PATIO DOORS LEAD TO THE BACK DECK FROM THE DINING AREA WHERE YOU CAN ENJOY THE POOL (NEW LINER 2022), OR SIT IN THE SHADE UNDER THE GAZEBO. THERE IS A SPACIOUS PRIMARY BEDROOM WITH 3 PIECE ENSUITE AND WALK IN CLOSET. ON THE OTHER SIDE OF THE GREAT ROOM ARE 2 MORE BEDROOMS AND THE MAIN 4 PIECE BATH. DOWNSTAIRS HAS A LARGE FAMILY ROOM WITH A DRY BAR - PERFECT FOR HANGING OUT WITH FAMILY AND FRIENDS, AND WATCHING MOVIES. ANOTHER BEDROOM AND AN EXERCISE ROOM OR DEN PLUS A ROUGHED IN BATHROOM FINISH OFF THE BASEMENT. A FEW MORE UPDATES INCLUDE SHINGLES (2023), AND NEW FLOORING ON MAIN (2023). THE 2 CAR GARAGE DOUBLES AS A MAN CAVE AND HAS CONVENIENT ACCESS TO THE HOME AND MAIN FLOOR LAUNDRY. THIS PROPERTY IS EQUIPED WITH MANY SMART SWITCHES THROUGHOUT THAT ARE COMPATIBLE WITH GOOGLE AND ALEXA. YOU CAN SPEND YOUR SUMMERS AROUND THE POOL IN THE BACKYARD AND WINTERS IN FAMILY ROOM WITH ELECTRIC FIREPLACE AND BAR AREA FOR ENTERTAINING OR QUIET FAMILY FUN. HAVE A LOOK AT THIS QUALITY BUILT AND UPDATED HOME TO MAKE YOUR OWN. (id:59646)
1203 Alberni Road
Woodstock, Ontario
Welcome to 1203 Alberni, a 2 storey 4 bedroom 3 bathroom home in a desirable area of Woodstock. Perfect for family. Spacious and light filled foyer, large tiled floor leading to the open concept kitchen, dining room, the main level 9' ceilings. The bright kitchen features granite counters and island & large walk in pantry. The living room has engineered hardwood and cozy fireplace. Upstairs the wide central hallway with hardwood accesses the 4 bedrooms. The large primary bedroom has 4 piece ensuite with granite counters, good sized walk in closet. A four piece bathroom with granite counter, and 2nd floor laundry. Lower level has a large family room. 2 car garage with concrete driveway, fenced yard and deck. Fiber to Home FTTH Internet service is available for those working from home. Close to shopping, schools & 401/403. (id:59646)
806201 Oxford Rd 29 Unit# 27
Innerkip, Ontario
Welcome to Maple Lake Park, a quiet and peaceful oasis where you can get a bit closer to nature in your own backyard. Directly behind this home is a conservation area so no new neighbours there. Imagine spending time on one of the two covered decks reading or enjoying any quiet pastime. Having two or perhaps three bedrooms and a large shed for a few extras is something anyone can appreciate. The park also has a building where the residents can rent storage space if needed. Water, snow plowing, septic pumping, community lawns and taxes are included in the monthly fee. (id:59646)
1994 Brantford Road
Vanessa, Ontario
Welcome to this meticulously crafted bungalow, where contemporary design meets comfort, tailored for the discerning homeowner. Step into luxury as you explore this stunning residence, captivated by its solid stone exterior that promises durability and timeless elegance. Entertain in style with the open concept main level featuring high-end finishes and a touch of modern class. California shutters, pot lights, and a carpet-free lifestyle add to the home's luxurious upgrades. The living room boasts a stunning electric fireplace with floor- to-ceiling tile surround, while the dining area offers direct access to your backyard oasis. The adjacent kitchen is a chef's dream with custom cabinetry, a large island for extra seating, stainless steel appliances including a gas range, a coffee bar area, and a bar fridge. The spacious primary bedroom includes a walk-in closet, ensuite bathroom, and garden doors leading to the backyard. Both bathrooms feature custom cabinetry, high-end finishes, and quartz countertops, showcasing meticulous attention to detail. Downstairs, discover an almost finished basement that's practically a home within itself. The backyard retreat is equally impressive with a fully covered screened-in deck and a large flat grass area. With a three-car garage providing ample space for vehicles, tools, and toys, this Vanessa gem offers the perfect canvas whether you seek a peaceful retreat or a space to create lasting memories with loved ones. Your dream home awaits! Book your showing today. Gross Floor Area 1822 SF, Garage Area 807 SF, Covered Decks/Entry 551 SF - Total Under Roof Main Level = 3180SF. (id:59646)
339 Green Acres Drive
Waterloo, Ontario
Charming Estate Home in the Prominent Colonial Acres Neighborhood! Welcome to 339 Green Acres, a stunning two-storey family home nestled in one of Waterloo's most sought-after neighbourhoods, Colonial Acres. This picturesque street is lined with mature trees and spacious lots, providing a serene and private setting. Boasting nearly half an acre of lush green space, expansive backyard oasis with a heated pool (new liner 2020, new heater 2023), 5 spacious bedrooms and 3.5 bathrooms, ideal for large families - Over 3800 square feet of total living space, offering ample room to grow and thrive. This move-in-ready home is conveniently located on Waterloo's North end close to, St. Jacobs, Conestoga Mall, Uptown Waterloo and quick to get out of town and beat the rush up north. Don't miss this incredible opportunity to put down roots in a charming and desirable community! Schedule a viewing today to make this house your home! (id:59646)
310 Emily Street
Wallaceburg, Ontario
FOUR-BEDROOM WATERFRONT PROPERTY! Welcome to 310 Emily Street, Wallaceburg, ON. Upon arriving at this stunning four-bedroom property on the banks of the Sydenham River, you will notice that the property boasts 100 feet of water frontage with a expansive back deck and sits on a large lot, on a quiet street in town. This is an entertainer's private paradise with year round wildlife, boating, canoeing, kayaking, and fishing over eighty different species of fish from the comfort of your own backyard. Or sit out and relax and enjoy reading your favorite novel with a coffee and listening to the serenity of the flowing water of the river. Upon entering the newly renovated home you will note elegance and pride of ownership is evident. The main level consist of large open foyer, generous size bedroom, living room, 3 piece bathroom, main floor laundry and large open kitchen. The second floor consist of 2 large bedrooms, a large open concept living room and dining room area, 3 piece bathroom, and kitchen with walkout to the upper deck. The second floor can also be easily converted to a third bedroom if preferred. This home has the potential to be a rental income powerhouse with Airbnb or any of its many other permitted uses with its Urban commercial zoning.***Extras***New furnace and air conditioner 2022, TV tower, Front door, Washer, dryer, refrigerator and stove 2022, Deck and railings 2022, New gravel driveway and maintenance free gardens 2022, New upper kitchen and appliances 2022. (id:59646)













