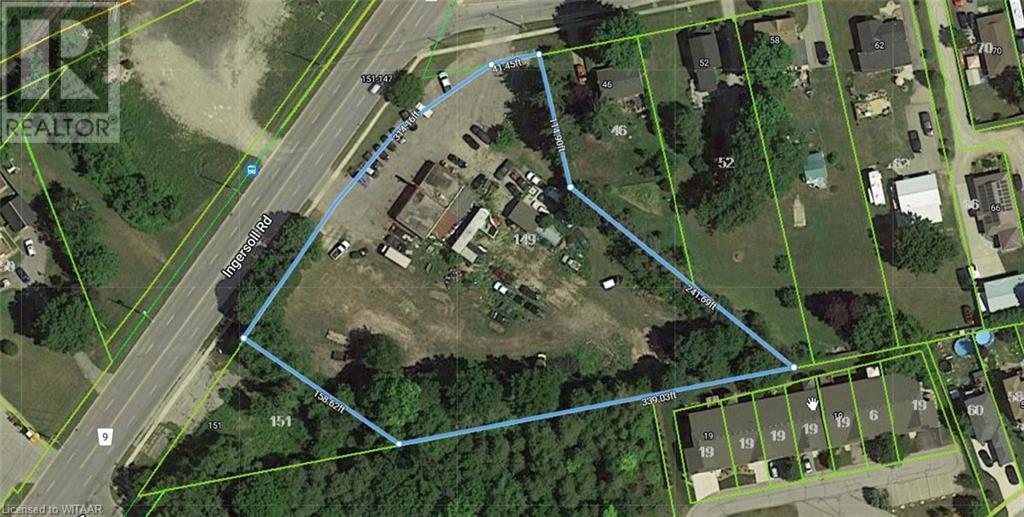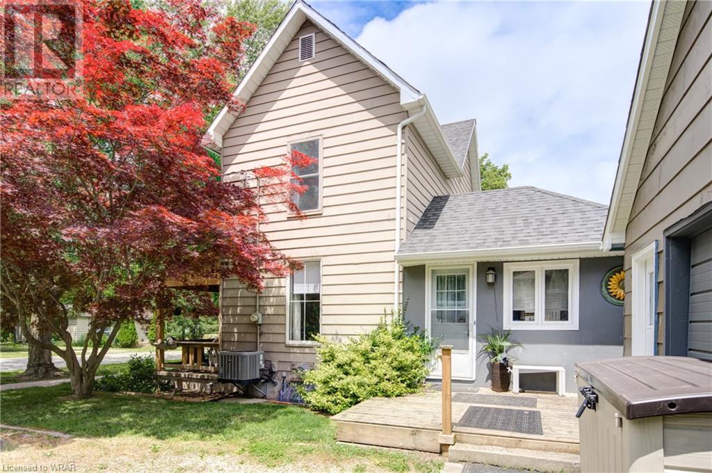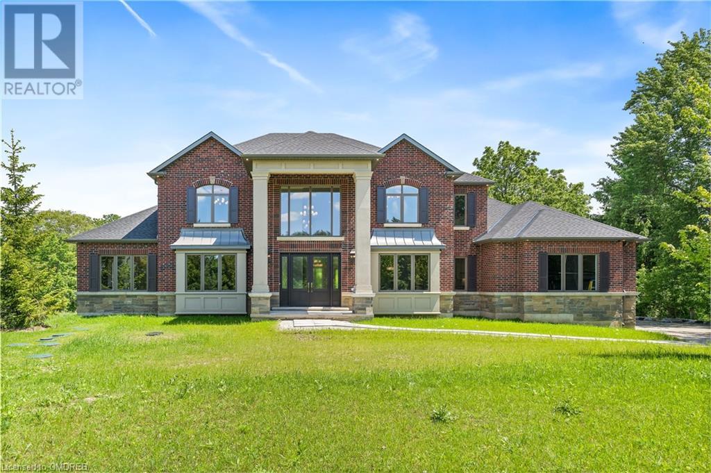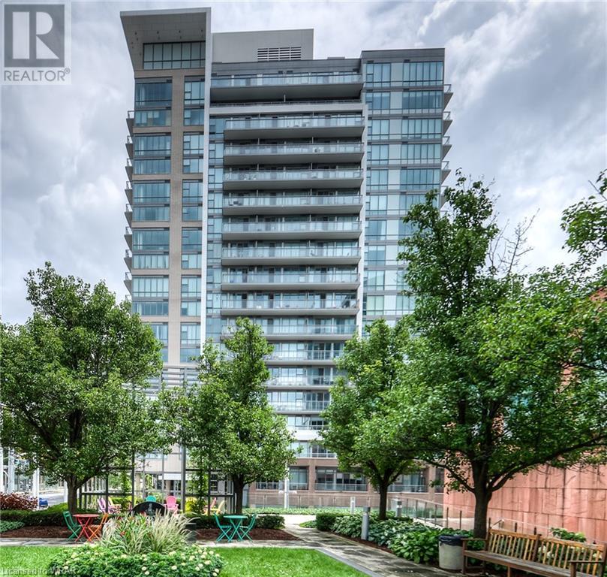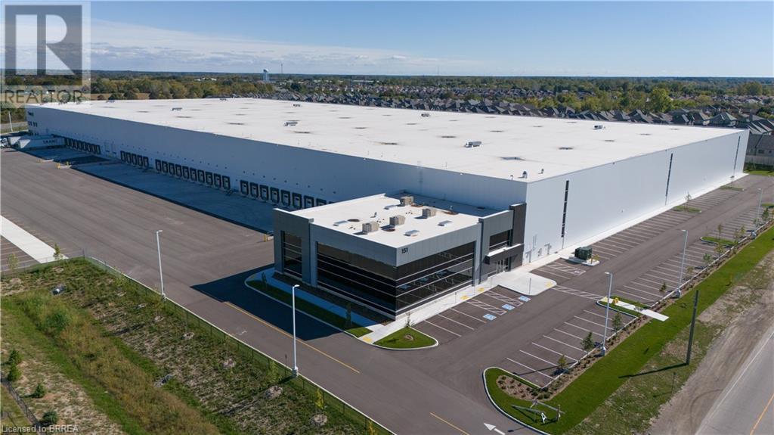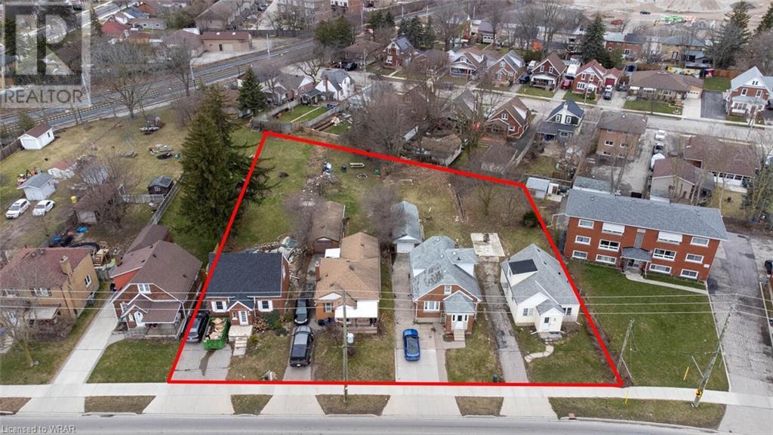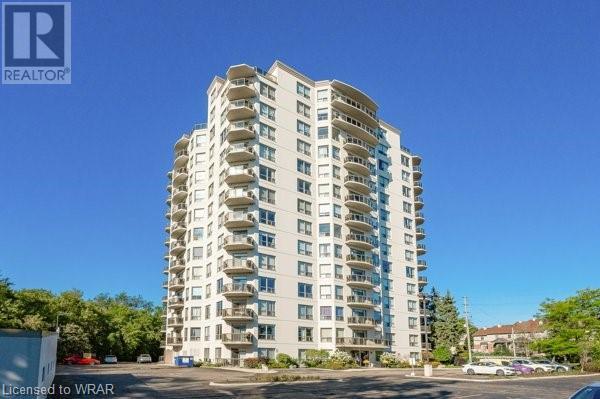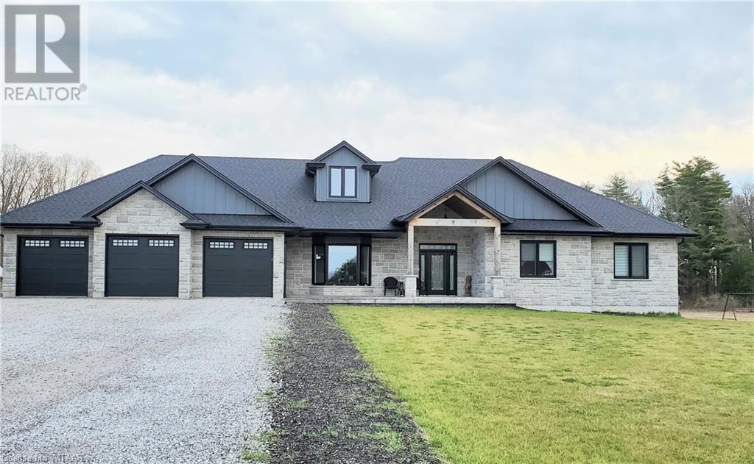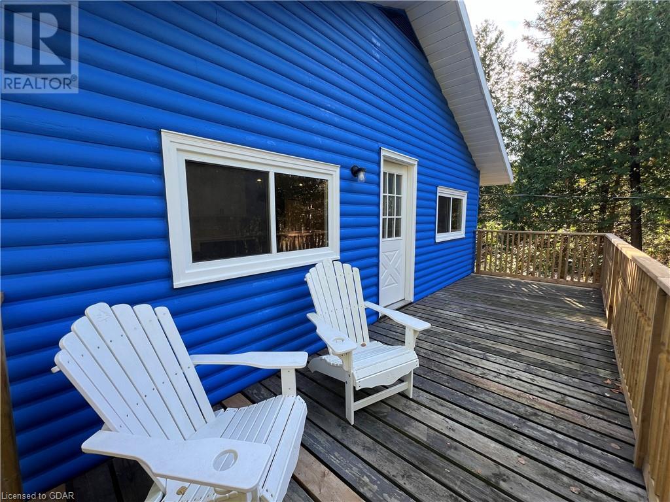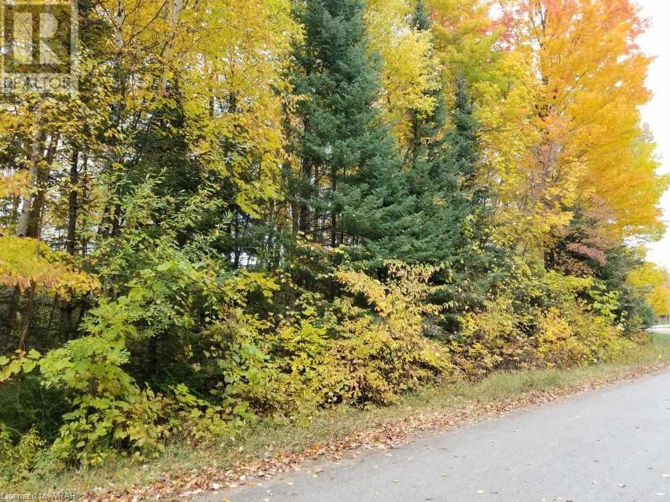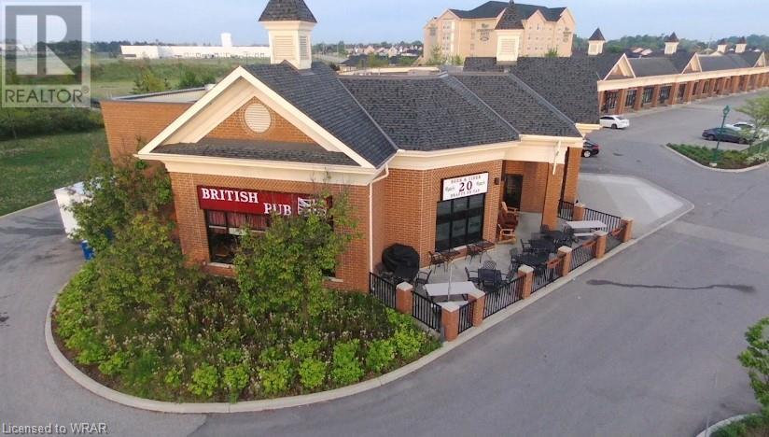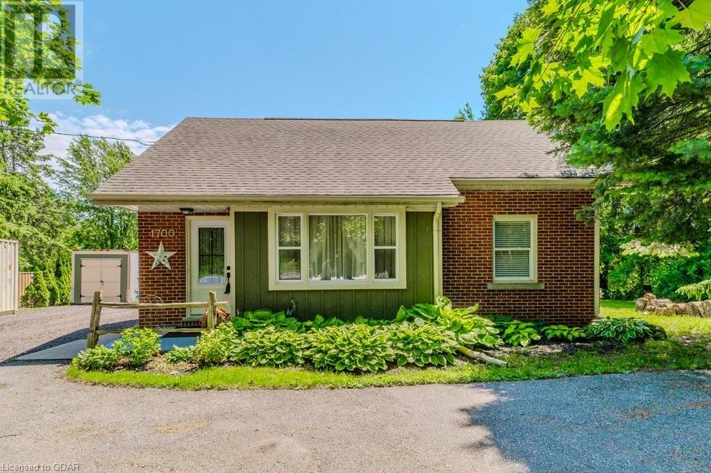149 Ingersoll Road
Woodstock, Ontario
Development Potential! Just shy of 1 ¾ acres of Prime Real Estate bordered by two main roads in East Woodstock. 263 feet fronting onto Ingersoll Road with an additional entrance from Park Row. What a great opportunity! (id:59646)
390 Sandhurst Drive
Oakville, Ontario
Welcome to picturesque South-West Oakville! This home sits on an impressive 180’ deep lot and features an 8-car driveway. With 3,888 square feet above grade, it offers an unparalleled living environment, combining style, luxury, and function in one remarkable package. Step inside to discover a main level with lofty 10’ ceilings, accentuated by a glass-enclosed wine showcase, a family room with a gas fireplace flanked by custom cabinetry, and a convenient butler’s pantry. The contemporary kitchen is a showstopper, boasting an LED backlit ceiling, quartz countertops, a glass backsplash, premium built-in appliances, a contrasting island with breakfast bar, and an eat-in area that seamlessly connects to the patio through French doors. The expansive primary suite awaits on the upper level with a walk-in closet equipped with built-ins, and a lavish six-piece ensuite featuring double sinks, heated floor, a freestanding bathtub, and a glass shower with body jets. Accompanying the primary suite are three additional bedrooms, each with its own ensuite bathroom, along with a practical laundry room. The beautifully finished basement extends the living space with an oversized recreation room complete with a wet bar, den, a fifth bedroom with a four-piece ensuite, an additional four-piece bathroom, cold room, and ample storage space. Highlights include an elegant mahogany entrance door, soaring 20’ ceilings in the foyer and family room, hardwood floors throughout all three levels, an open-riser hardwood staircase, an interlock patio, and a multi-zone sprinkler system. This spectacular showpiece, with an Indiana limestone and stucco exterior, is within walking distance of parks, South Oakville Centre, and top-rated schools. Its desirable location also provides easy access to Appleby College and the lake. Your dream home, offering over 5,700 square feet of total living space, awaits! (some images contain virtual staging) (id:59646)
3186 Shoreview Drive
Washago, Ontario
What a great view of Lake Couchiching and community park from the front deck. Property located across the street from the park and the water. Viceroy style bungalow with vaulted/cathedral ceiling highlighted by the open concept living/kitchen/dining area. Plenty of natural light. 3 bedrooms (plus 1 bedroom in basement). 3 baths. Spacious rec room. Propane forced air heating. 81 x 191 ft lot. Oversized double garage. Perfect for a workshop. No neighbours behind or to the right of the property. Access to lake for boating. Nice yard with plenty of storage space in the sheds. It really is a great view from the deck at the front of the house looking at the park and the water. (id:59646)
272 Station Street
Parkhill, Ontario
Discover the allure of this charming 2-story, 3 bedroom, 1.5 bathroom home nestled in the heart of Parkhill. Boasting a character that only comes with age, this residence exudes warmth and history, complemented by modern updates that blend seamlessly with its traditional charm. Upon entering, you will be greeted by a cozy atmosphere that invites you to explore further. The main floor features a well-appointed kitchen, ideal for culinary adventures, a dining area perfect for family gatherings, and a comfortable living room for relaxing evenings. Upstairs, three bedrooms offer comfort and privacy, while the full bath provides convenience. Each room is filled with natural light, enhancing the home's welcoming ambiance. Outside, a detached 2 car garage provides ample space for vehicles and storage, while the expansive yard offers endless possibilities for outdoor activities and gardening a true haven for children and pets alike. Located within walking distance to downtown Parkhill, you will enjoy the convenience of local shops, cafes, and community events. For those seeking a beach getaway, Grand Bend is just a short drive away, offering sun-soaked and memorable family outings. This home is more than just a residence; its a lifestyle, a perfect fit for a younger family looking to create lasting memories in a community filled with charm and opportunity. Don't miss your chance to own this piece of Parkhill's history. Schedule your private showing today and envision the endless possibilities. (id:59646)
40 Sorrento Street
Kitchener, Ontario
One bedroom legal registered walk out basement, large size living, new open concept kitchen, in a Very High Demand Area. Brand new never lived in. Side new stair done with concrete for easy access all year round. Back yard is available to summer BBQ . Private laundry, lots of storage, utilities will be split with upper level family. It can be 30% to 40% depending on size of family. Once lease is finalized It will be transferred onto Ontario Standard Lease. The upper portion Is Leased Separately. It listed separately as well. One car parking outside on driveway. (id:59646)
76 Scenic Ridge Gate
Paris, Ontario
Welcome to this beautiful substancial residence located in a great location in the beautiful city of Paris. This home is over 3000 sqft and boasts open concept kitchen with Gas stove, double door fridge and quartz counter top with central island. Also main floor boasts two gigantic living room and dining area and a walk in pantry. Perfect for family gatherings. There is also a main floor laundry room equipped with updated laundry machines. Just outside the dining area there is a deck for Bbq and a backyard, When you walk up the oak staircase there are four big size bedrooms two of them with en-suite and two bedroom shares a Jack and Jill bathroom. Master bedroom comes with walk in closet and a bathroom with soaker tub and walk in shower. all the rooms boasts big size windows for a lots of sunlight. Double car garage, central air conditioning, high Efficiency furnace are the few things to mention that comes with this house. Unfinished huge basement is waiting for your finishing touches or you can use it for a storage. This residence is minutes away from hwy 403, a sport complex, schools and many more amenities. (id:59646)
40 Sorrento Street
Kitchener, Ontario
Detached House In a Very High Demand Area. Multi-Level Layout Covered Porch/Bright Foyer/Family Room (13 Ft Ceiling) Open Concept To Upper Level Kitchen/Dining With Quartz Countertop/Island Updates/Upgraded Pantry Cabinet. Primary Bedroom , W/4 Pc Ensuite ,Walk In Closet, Jetted Tub/Stand Up Shower. Steps To 2 Large Bedrooms, With Adjacent 4 Pc Bath. Recreation Room Above Ground W/Walkout To Stamped Concrete Patio. Upper 6 Ft Slider Walkout To Composite Deck Overlooking Fenced Yard. After Landlord and Tenants agreed on lease offer. It will be transferred onto Ontario Standard Lease. The Basement Is Leased Separately. Only upper portion is listed. (id:59646)
101 Perryman Court
Erin, Ontario
In one of the most coveted pockets of Ballinafad, you will uncover the definition of a contemporary masterpiece offering an astounding living experience with 5+2 bedrooms and 9 bathrooms. Indulge in the epitome of a luxurious lifestyle in this magnificent estate property nestled among multi-million dollar homes. This extraordinary residence, constructed by the revered Homes Of Distinction, spans over 8,200 square feet and exemplifies superior craftsmanship, exquisite finishes and an uncompromising use of superior materials. Upon entering you will be instantly captivated by the grandeur and sophistication this home portrays. Superb gourmet kitchen is complete with subzero fridge, 4 foot Wolf range, expansive centre island and a brilliant butler’s pantry. Sliding barn door from pantry leads to formal dining room overlooking the magnificent setting. Majestic main floor primary bedroom boasts quadruple glass sliding doors that lead out to deck, gas fireplace sitting area, custom walk-in closet and breath-taking 5 piece ensuite bath. Chic laundry room, located on the main level, showcases quartz, marble, heated floors and endless storage. Upper level introduces 4 grand bedrooms each presenting its own walk-in closet and glamourous 3 piece ensuite bath. The sprawling finished lower level is complete with recreation room featuring an astonishing bar with vast island with stunning art-like quartz countertops. Two sizeable bedrooms, each offering their own private 3 piece ensuite bath and a exercise area completes this level. Massive 5 vehicle garage, geothermal heating and cooling, gorgeous mahogany front doors and heated floors. This property evokes the feelings of timeless grandeur from the moment you enter! With its unparalleled ambiance and multitude of inviting spaces, this residence graciously invites you to call it home! (id:59646)
107 Concession Street Unit# F
Tillsonburg, Ontario
Great highway location. Excellent location to start your own business or resume an existing business. Tillson Ave Plaza has been a staple plaza within Tillsonburg for many years. Great exposure along the busy street of Tillson Ave. If your looking for a large unit this is it. 2494sqft to fill with your ideas. Check it today. (id:59646)
85 Duke Street W Unit# 1404
Kitchener, Ontario
This tall modern sophisticated open concept condo is located in the heart of downtown Kitchener with a welcoming concierge main lobby service. Unit 1404 is a corner unit with multiple views that shows excellent and is well presented with beautiful flooring, cabinetry, a large granite island and floor to ceiling stylish windows. Owned locker and underground parking space. The multi views from the large covered open balcony has southerly/easterly exposure showing off Kitchener's beautiful landscape. The LRT public transit system is just steps away as well as all other amenities including cafes, restaurants, shopping, +++. Gym access is available for 85 Duke St W owners in the abutting building at 55 Duke St W. Key Fob is in the lockbox. (id:59646)
274 Alma Street
Rockwood, Ontario
ZONED C2 - with many permitted uses, this property is a great investment and offers you work from home opportunities. Welcome to this charming Victorian-style home nestled on a spacious, mature lot, offering tranquility and modern comforts in one. Boasting three bedrooms, this residence exudes classic elegance with contemporary updates throughout. The heart of the home lies in its updated kitchen, featuring sleek granite counters and ample cabinetry, complemented by hardwood flooring that graces the main level. Convenience meets functionality with a main floor mudroom and laundry room, alongside a convenient 2-piece powder room. The expansive living and dining rooms impress with their 9-foot ceilings, high baseboards, and illuminating pot lights. Upstairs, three generously sized bedrooms await, adorned with high-end broadloom, while a luxurious 4-piece bathroom showcases quartz counters and porcelain tiles. Step outside through the kitchen's walk-out onto a spacious 18' x 14' deck, perfect for entertaining or simply enjoying the serene surroundings. Located within walking distance to Rockwood Conservation Area, as well as nearby shops, restaurants, and schools, this home offers both convenience and the allure of nature's beauty. Certain images have undergone virtual renovations and will be noted as such in the photo gallery. (id:59646)
274 Alma Street
Rockwood, Ontario
Welcome to this charming Victorian-style home nestled on a spacious, mature lot, offering tranquility and modern comforts in one. Boasting three bedrooms, this residence exudes classic elegance with contemporary updates throughout. The heart of the home lies in its updated kitchen, featuring sleek granite counters and ample cabinetry, complemented by hardwood flooring that graces the main level. Convenience meets functionality with a main floor mudroom and laundry room, alongside a convenient 2-piece powder room. The expansive living and dining rooms impress with their 9-foot ceilings, high baseboards, and illuminating pot lights. Upstairs, three generously sized bedrooms await, adorned with high-end broadloom, while a luxurious 4-piece bathroom showcases quartz counters and porcelain tiles. Step outside through the kitchen's walk-out onto a spacious 18' x 14' deck, perfect for entertaining or simply enjoying the serene surroundings. Located within walking distance to Rockwood Conservation Area, as well as nearby shops, restaurants, and schools, this home offers both convenience and the allure of nature's beauty. Certain images have undergone virtual renovations and will be noted as such in the photo gallery. (id:59646)
151 Garden Avenue Unit# 1
Brantford, Ontario
Prestigious Industrial opportunity with excellent 403 access. Brand New Class A Industrial, State of the Art warehouse/distribution/manufacturing facilities possible. Ample onsite parking and flexible M2 zoning. Office layout to suit. Offered on an unpriced basis, final lease rate TBD based on building specs and lease terms. TMI to be determined, once construction is complete. (id:59646)
288 Ottawa Street S
Kitchener, Ontario
Fantastic redevelopment site. Steps to LRT, large lot 160x 237 approx. 0.73 acres. Must be purchased with 296 Ottawa St S. New Zoning approved March 18th under Growing Together is SGA2 under Official Plan SGA-B which allows up to 28 Stories Building, ZBA application for SGA-3 .New Zoning allows for Mix residential and Commercial use is. In Progress Studies completed to Date: Geotechnical report, Legal and Topo Survey, Site Servicing, Wind Study, Shadow Study, Traffic and Parking Study, Noise Study, ESA Phase 1, Landscape, Concept Drawings. The properties were amalgamated and transferred into the Corporations Ownership.286 and 288 Ottawa were amalgamated into one, also 292 and 296 were amalgamated into one. The total asking price for all properties is $5990,000.00.Seller provide a VTB of 65%,up to a two-year term and interest only payments. (id:59646)
255 Keats Way Unit# 301
Waterloo, Ontario
BEAUTIFULLY UPDATED! RARE 1,800 sq ft large condo with 3 parking spaces, 1 underground & 2 side-by-side on surface. This large two bedroom plus a den & 2 full baths condo with 8.6 foot ceilings and lots of natural daylight is move-in ready. Features including Eat-in kitchen with Pantry, In-suite Walk-in storage room. In-suite laundry, huge and bright open concept formal dining area and living room with sliders leading to a nicely sized balcony. The master bedroom has a 3 pc en-suite and a walk in closet. The den can be used as a third bedroom or an office. Recent updates including new flooring, new paint through out, most of the light fixtures, all new appliances, all marble countertops in kitchen and bathrooms. Building includes plenty of visitor parking spaces, fitness facility, meeting room and party room. Within walking distance to public transit, both Universities and Westmount Place Plaza, which include T&T Supermarket and Sun Life Financial. A short drive to Costco, Conestoga Mall, Highway 85 and so much more. (id:59646)
725 Coronation Boulevard Unit# B8
Cambridge, Ontario
Business and Medical Campus located across the street from Cambridge Memorial Hospital. High traffic exposure along Coronation Boulevard with abundant onsite parking and exterior signage opportunities. Centrally located and close to many amenities, as well as minutes from Hwy 24, 8 and 401. GRT bus stop. Ideal for general office or medical office. (id:59646)
1500 West Quarterline Road
Norfolk County, Ontario
Country living at it's best! This 2100 square foot 2 year old home, with a triple car garage on a .99 acre lot is just what your looking for, if peace and privacy is what you're interested in. Another 2000 square feet in the basement, with the garage and the basement both having in floor heating. You'll walk in the front door to a large great room, kitchen, living and dining room. Main floor also has an office, 5pc bath, bedroom, and a primary bedroom with 5pc ensuite and patio doors leading to a 16x58 formed concrete patio. There are no steps from the heated garage to the hallway leading to the great room, and you'll pass a 3pc bath on the way. No problem if the power goes out, comes with a built in gas generator. All the quality and features you would expect in a custom built home. *Note* Taxes to be reassessed for new home. (id:59646)
334 James Street N
Hamilton, Ontario
This renovated property offers a fantastic opportunity to invest in the bright future of James St North! Ideal for an owner-operator setup with a vacant retail unit and a fabulous 2-storey loft apartment, this building is larger than it looks. The main floor retail unit boasts soaring ceilings with beautiful brick walls. The unit is in shell condition, awaiting a tenant or owner's business - there are City funding programs available to help. The ultra-flexible D2 zoning allows for a wide array of uses! Upstairs is a large 2-storey apartment with generous living space, high ceilings, and plenty of character. The apartment is currently occupied by the owner and can be leased back or vacated upon closing. The building has separate electrical service for each unit, with 200A electricity on a new panel for the retail unit and the upstairs apartment on its own 60A service. Behind the building, at the rear of the property, there is space for parking two vehicles. The location is unbeatable: across the street from the West Harbour GO Transit station and from the major redevelopment site of the former Mission Services property. Surrounded by restaurants, galleries, boutique retail and multiple new developments, this location is close to the waterfront, the downtown core, and in the midst of one of Hamilton's most vibrant arts and culture districts! Seller is willing to consider a partial VTB. (id:59646)
48 Harpur Drive
Tobermory, Ontario
Welcome to this stunning two-story home in the heart of coveted Tobermory! Ideally located near Little Tub Harbour and the vibrant downtown shopping district, this property offers the perfect blend of convenience and natural beauty. Step inside to discover spacious, newly renovated rooms flooded with natural light. The beautifully appointed kitchen, complete with new appliances, is a true showstopper. Additional highlights include a brand-new septic system installed in 2024. With four generous bedrooms, its perfect for family living or hosting guests. The second-floor balcony offers a serene retreat, boasting breathtaking views of the surrounding landscape. Don't miss this rare opportunity to make this charming country home yours! (id:59646)
20 Pine Forest Drive
Hepworth, Ontario
Residential lot in Excellent neighbourhood in South Sauble Beach!! This lot boasts 137 feet of frontage and 210 feet deep, backing onto municipally owned land and close to Silver Lake. Silver lake is known for its bird watching, paddling and even Pond hockey in the winter! Located on a year-round road and school bus route. Get to downtown Sauble Beach in a 5 minute drive or the beach in a 3 minute drive or 7 minute bike ride! Its time to make Pine Forest drive your new paradise! (id:59646)
900 Jamieson Parkway
Cambridge, Ontario
The Duke and Duchess British Pub has a long standing presents within the community. Boasting a seating capacity of 210 within the Pub and an additional 40 on the large patio. This location is NOT a franchise offering a great lease terms, this business has a history of great Sales. Not only know for the great food and service, this location offers live music and plenty of TV's to catch whatever game that might be on. Don't miss this incredible opportunity to grow this already established Iconic English Pub. Cheers!!!! (id:59646)
17 Old Pine Trail Unit# 178
St. Catharines, Ontario
Welcome to this beautifully renovated unit in this centrally located townhouse complex in the heart of St. Catharines, all within a short walk to a variety of groceries, shopping, and other amenities. This newly renovated bright 2-bedroom townhouse features an open-concept floor plan with an impressive kitchen, stainless steel appliances, and new flooring throughout. Upstairs a fully updated 4-piece bathroom and 2 graciously sized bedrooms, each with ample amounts of closet space. The full-size basement offers in-suite laundry and space for a large rec room and bedroom. The backyard offers loads of space to enjoy the summer with friends and family. Electrical panel and furnace have been updated. Monthly fees are $377.22 and include Building Insurance, Building Maintenance, Common Elements, Ground Maintenance/Landscaping, Exclusive/Visitor Parking, Private Garbage Removal, Snow Removal, Water, Windows, Exterior Doors, and all exterior maintenance. Don't miss your opportunity to view this affordable turn key property in an excellent area. (id:59646)
1700 Dundas Street S
Cambridge, Ontario
HUGE PARK-LIKE LOT! The perfect balance of charm and convenience - enjoy the tranquil surroundings while remaining only minutes away from shops, restaurants and downtown Cambridge! This stunning home is move-in ready with a brand new kitchen complete with quartz countertops (2024), two new bathrooms (2024) as well as new flooring (2024) - there is nothing to do but sit back after a long day and watch the deer from your gorgeous deck! Custom high-end finishes throughout, no rear neighbours to block the incredible views. This home has been meticulously maintained and loved - and it shows! Additional upgrades include new wiring - 80% of house, new plumbing throughout, 20 amp service in garage, newer roof and eves/downspouts (approx 4 years old), new dishwasher (2024), furnace installed 2012. If you’re looking for your own urban paradise, this property has it all! *Note: possibility of severing the two lots! (id:59646)
16 Jasmine Square
Brampton, Ontario
Welcome to 16 Jasmine Sq, a fully renovated home where modern style meets top-notch quality. Newly renewed with an abundance of natural light that fills every corner. The gourmet kitchen is a chef's dream, complete with brand-new stainless steel appliances, custom cabinetry, and elegant countertops. Whether you're hosting a dinner party or enjoying a quiet meal with family, this kitchen caters to all your culinary needs. Each bedroom is designed for maximum comfort and style, providing a serene retreat at the end of the day. This home was meticulously stripped down to the studs and rebuilt, ensuring that every detail is of the highest quality. All major systems, including the HVAC, electrical, and plumbing, are brand new and state-of-the-art, providing peace of mind and modern efficiency. The triple glazed windows not only enhance energy efficiency but also provide superior sound insulation, creating a tranquil indoor environment. The basement is fully finished and ready to be transformed into an in-law suite. It features its own living room, bedroom, kitchen, and bathroom, providing a perfect private space for extended family or guests. This added flexibility makes the home even more appealing and functional for multi-generational living. The exterior of the home is equally impressive, featuring fresh landscaping that adds to the home's curb appeal. The backyard is perfect for outdoor activities, family gatherings, and relaxation, offering a private haven for enjoying the outdoors. Located in a vibrant community, 16 Jasmine Sq is close to schools, shopping centers, parks, and major transportation routes. This prime location offers the perfect balance of convenience and tranquility, making it an ideal place to call home! (id:59646)

