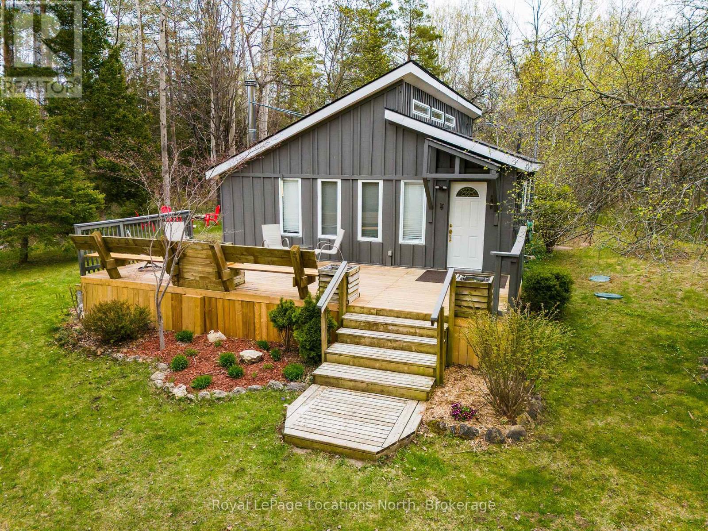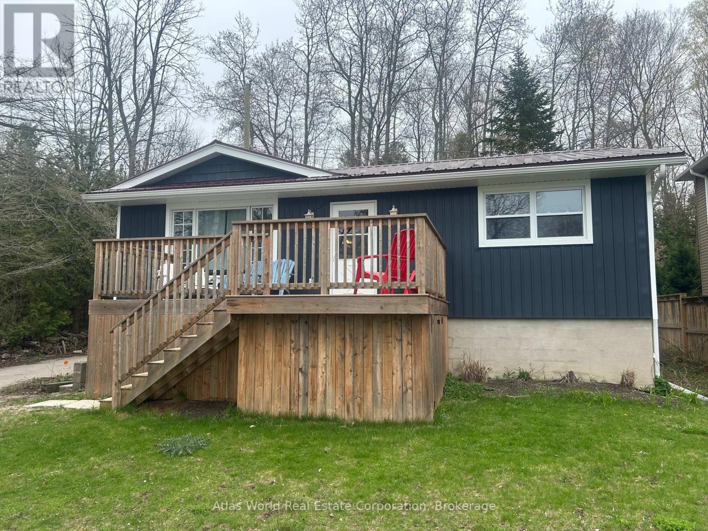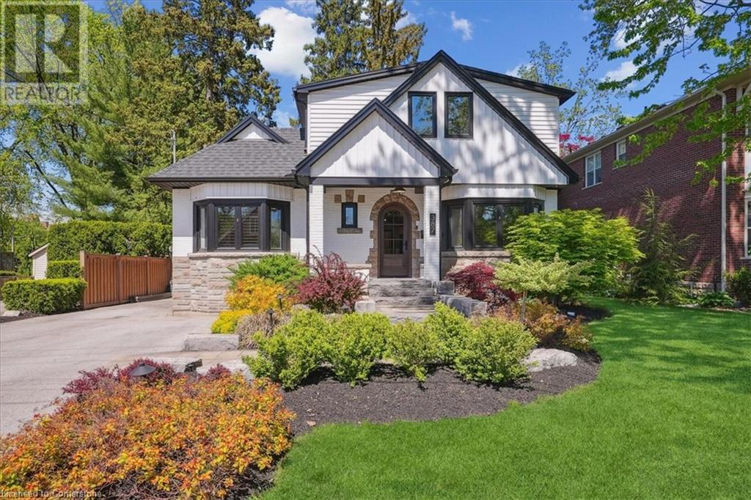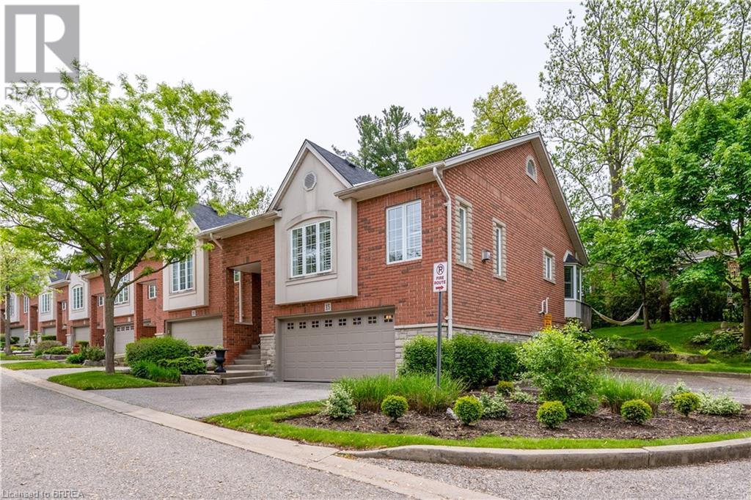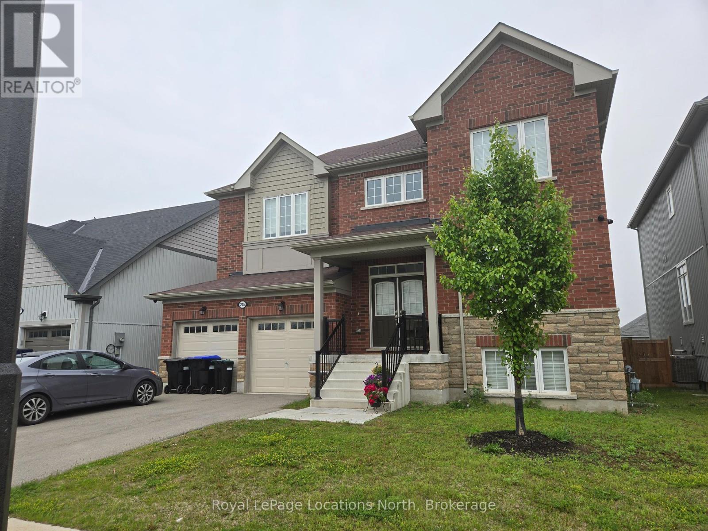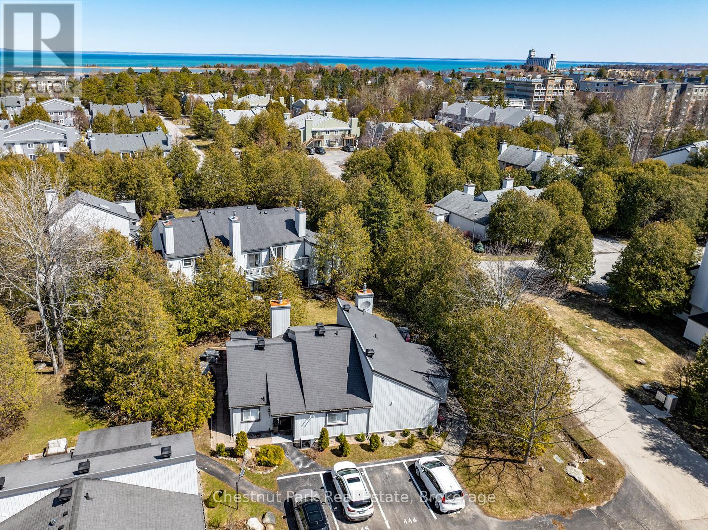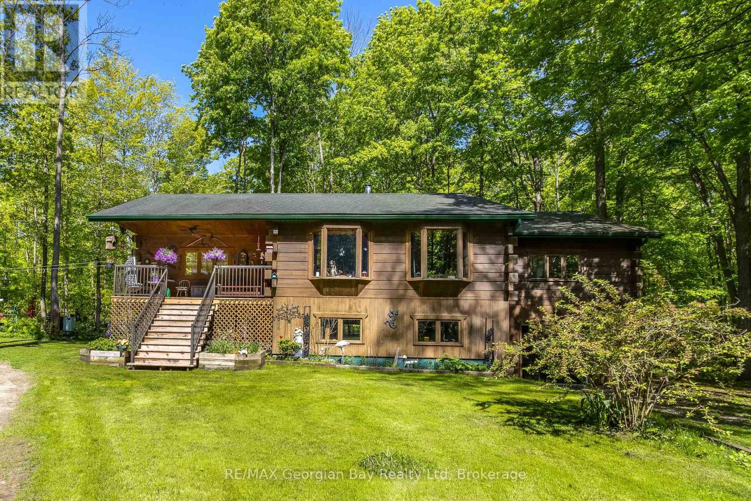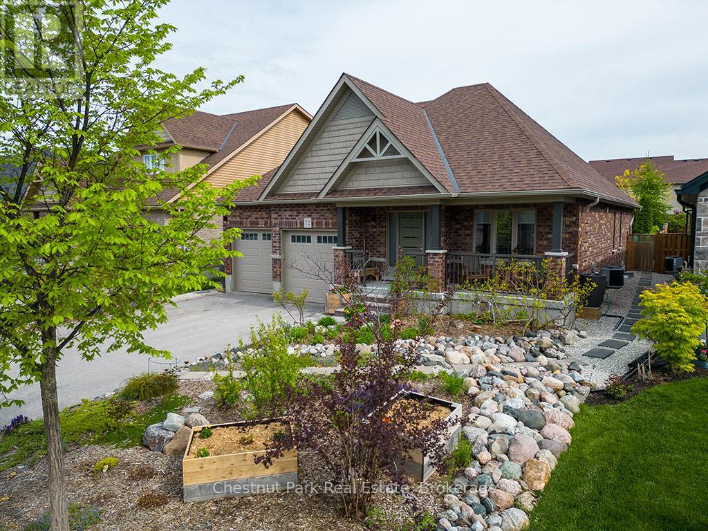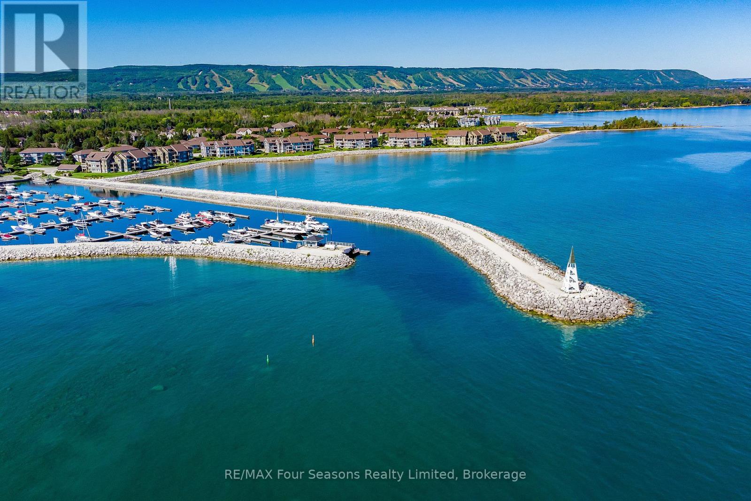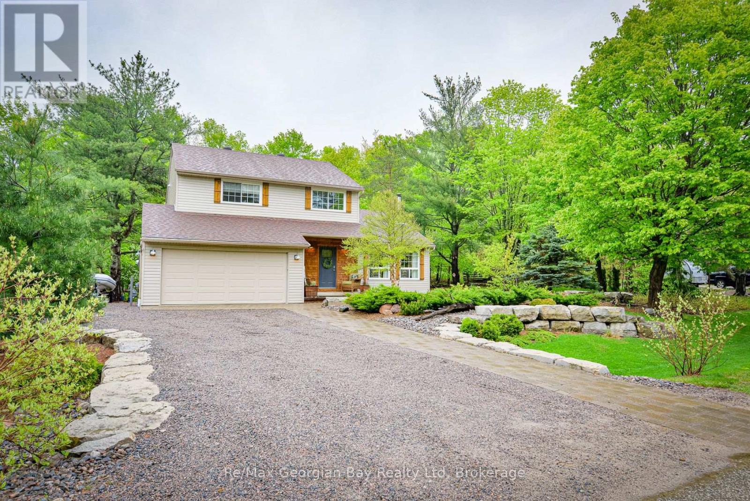121 Hidden Lake Road
Blue Mountains, Ontario
If you live for the outdoors, this cozy chalet in Craigleith is the perfect basecamp. Backing onto over 100 acres of protected provincial parkland, with no rear neighbours and nature as your backdrop, this 2-bedroom, 1-bath retreat offers peace, privacy, and endless adventure. The interior is bright and welcoming, with manufactured log walls, plenty of windows, and an open layout that brings the outdoors in. After a day of skiing, hiking, or biking, come home to a warm fire either inside by the wood stove or outside around the fire pit under the stars. A brand-new gas space heater keeps things toasty, and the detached single garage is great for storing your gear or toys. The garage also has hydro and is suitable for use as a workshop. Set on a deep 73.87 x 199.94 ft lot, there is space to relax or expand. Just minutes from Blue Mountain, private, Escarpment ski clubs, Georgian Bay beaches, golf, the Georgian Trail, and perfectly located between Collingwood and Thornbury. Whether its your first home, your weekend escape, or a launchpad for four-season fun - this ones got soul. (id:59646)
35 Pottawatomie Drive
Saugeen Shores, Ontario
THIS PROPERTY WILL SELL TO THE HIGHEST BIDDER OVER THE STARTING BID; NO BUYERS PREMIUM, NO HIDDEN RESERVES, AND NO ADDITIONAL AUCTION FEES. This is an online soft-close auction hosted by Embleton Auctions with the bidding deadline set for June 26, 2025. The property is being sold as is, where is, and all offers must be submitted as firm, unconditional offers. No financing, inspection, or lawyer review conditions will be entertained. A 15% total deposit (including HST) is required upon acceptance of the winning bid. Offers must remain irrevocable for one (1) day after the auction closes. If you are working with a Realtor, they will be paid a 2% commission on closing by the Auctioneer. If you are not represented, Doug Embleton Auctions can refer an accredited Auctioneer to assist with preparing and submitting your bid. All bidders must pre-register in order to participate in the live on-site Auction. Elegant 2-Bedroom Home A Short Walk to Lake Huron & Nature Trails. Nestled in a quiet, upscale subdivision, this beautifully appointed 2-bedroom, 2-bathroom home blends comfort, style, and convenience. Just a short walk from scenic trails and the shores of Lake Huron, including a public sand beach, its perfect for outdoor lovers and those seeking a peaceful lifestyle. Inside, enjoy high-end finishes, an open-concept layout, and a modern kitchen with premium appliances. The sunlit living area offers a warm, welcoming feel, and both bedrooms provide a tranquil retreat. Step outside to a private patio and year-round hot tub surrounded by nature. The spacious unfinished basement invites your personal touchideal for a family room, office, or gym. Located near quality schools, local amenities, and the Southampton Golf and Country Club, and approximately 35 km to Bruce Power, this home is a refined option for professionals, retirees, or families seeking balance between nature and modern living. (id:59646)
387 Seneca Avenue
Burlington, Ontario
Welcome to 387 Seneca Ave—an extraordinary, fully renovated home in the heart of Downtown Burlington that effortlessly combines timeless elegance with modern sophistication. Situated on a premium 60 x 137 ft lot on a quiet, tree-lined street, this 3-bed, 3+1-bath home offers over 3,000 sq ft of beautifully finished living space & a walkable lifestyle just steps from the lake, parks, schools, shops & restaurants. Every detail has been thoughtfully curated, from the wide-plank white oak hardwood floors & California shutters to the built-in Sonos speakers & designer lighting throughout. The main floor is anchored by an entertainer's dream kitchen featuring new appliances, custom backsplash, copper hardware & built-in bench seating in the dining area, flowing seamlessly into a show stopping living room with gas fireplace, 200-year-old wood beam mantle & coffered ceiling with black walnut inlay. The vaulted-ceiling primary suite offers a spa-like 4-pc ensuite & walk-in closet, while a stylish home office, one-of-a-kind powder room & functional mudroom with backyard access round out the main level. Upstairs, enjoy a bright, oversized family room with vaulted ceilings, two spacious bedrooms & a newly renovated 4-pc bath. The finished basement includes a rec room, gym, large laundry room & full bathroom—perfect for growing families or guests. Step outside to your own backyard retreat, complete with mature trees, inground pool, raised deck, multiple seating areas, irrigation system & beautifully landscaped gardens. Truly a one-of-a-kind home in one of Burlington’s most coveted neighbourhoods— where luxury, location & lifestyle meet. (id:59646)
24 Hardy Road Unit# 15
Brantford, Ontario
Substantial recent renovation in this stunning condominium with large double car garage. End unit with extra windows with view of mature trees and gardens. Just minutes from Hwy 403, Grand River Trails, and Brantford Golf & Country Club. Tastefully decorated throughout, open bright living room / dining room with high ceilings and stone fireplace and California shutters. Renovated kitchen with ample cupboards, island, beautiful black farm sink with state-of-the-art appliances. Bright bay window and garden door to rear deck (deck scheduled to be replaced by condo Corp.) Surround ceiling B & M speaker system (living room and kitchen). Spacious primary bedroom with a renovated ensuite bath that boasts: cast iron clawfoot tub, heated floor and heated towel rack and Double sink vanity. Additional 2pc bathroom with built ins, and convenient main floor laundry on main floor. Lower level with two bedrooms with bright oversized windows, rec room, and 3-piece washroom. Double car garage with epoxied floors & built in storage. Recent Renovations include: Furnace and central air (2020), Flooring throughout (2019), Ensuite bathroom partial Reno (2019), Added laundry tub (2019), LED pot lights on main floor (2019), Full kitchen Reno (2022), front glass/screen door (2022). This is the Condominium you’ve been looking for ease of living in Brantford’s most desirable location. (id:59646)
205 Roy Drive
Clearview (Stayner), Ontario
Family size home in brand new neighbourhood located only 3 blocks from arena, park and new library. Buiilt new in 2019 this home features a huge family kitchen, 4 baths, 4 bedrooms and 5 appliances and available for occupancy August 1st, 2025.Book your showing today. No smoking, growing of cannabis, or animals allowed. (id:59646)
443 Oxbow Crescent
Collingwood, Ontario
Light and bright bungalow condominium boasts 1 bedroom with 4 piece ensuite bath and walk in closet in Cranberry Village / Living Stone Resort. Open concept entry, kitchen, dining and living room with natural gas fireplace and walkout to patio area. Additional 3 piece bathroom with laundry facilities. Vinyl flooring throughout. Enjoy all seasons in this fabulous one floor living condo. (id:59646)
280 Conc 6 West Road W
Tiny, Ontario
White pine log home on 48.8 acres. Consists of 3 bedrooms, 2 bathrooms a large living room with vaulted ceilings finished in tongue and grove pine. The basement is unfinished because it is was used as a woodworking shop. Walk-out from Kitchen/Dining area to 16' x 14' patio/deck redone last year. There is a large cleared area at the front of the property to build a large detached garage/workshop. Nature is at its best with walking trails throughout the property including a pond. The property consists of white and red pine and numerous hardwood which can be used to heat the house. Heat source consists of a airtight woodstove plus a propane gas furnace. There is a Forest Management Program presently being used for this property. The property taxes noted on the listing includes the reduction in taxes with having this program. This management program is not assumable therefore an application will be required by the new owner. (id:59646)
72 Hughes Street
Collingwood, Ontario
Immaculate 4 bedroom bungalow in Pretty River Estates. This Bruce Trail model with multiple upgrades including, old maple hardwood flooring throughout the main floor offers 4 bedrooms and 3 baths and main floor laundry. The main level opens up to the kitchen with quartz countertops and stainless appliances, dining, and living room that walks out the the meticulously maintained back garden. Enjoy the comfort of the cozy lower level family room featuring gas fireplace and built in entertainment centre. In addition, a spacious bedroom with walk in closet(currently utilized as a sewing production room), 4 pc bath, workshop with walk up to garage, and cold room. The south facing back garden offers stone patios with 2 seating areas covered by shady pergolas and look out to the thoughtfully planted garden beds featuring native plants and trees, perennial flowers, berry bushes, and fruit trees and raised garden beds. This property MUST BE SEEN to truly appreciate the quality and charm of this home. (id:59646)
2012 - 750 Johnston Park Avenue
Collingwood, Ontario
OUTSTANDING VALUE! 2-bedroom, 2-bathroom condo located in Collingwood's prestigious Lighthouse Point Yacht and Tennis Club featuring hardwood floors, a North-facing balcony, gas fireplace and a spacious primary ensuite. Enjoy resort-style living in a 100+ acre waterfront community including 9 tennis courts, 4 pickleball courts, over a mile of walking paths alongside Georgian Bay, 2 private beaches, indoor and outdoor pools, hot tubs, a fully-equipped fitness centre, sauna, mini golf and putting green, 10 acres of nature preserve, canoe/kayak racks, basketball courts, a marina with 229 deep-water boat slips, playground, a grand piano and much more. Residents and their guests can also enjoy aquafit, yoga, and pickleball classes. This condo is complete with a dedicated parking space, bike room, personal locker for extra storage, and access to visitor parking. (id:59646)
30 Sumac Crescent
Oro-Medonte (Sugarbush), Ontario
WOW & Welcome to your private oasis in beautiful Sugarbush featuring a 3 +1 bedroom, 2 bathroom home on approximately 1/2 acre corner lot with a dead end beside it, offering even more tranquility to this stunning property! This property has been lovingly landscaped with armour stone and 150 plants/shrubs and trees as well as a fire pit, an adorable bunkie and shed. Upon your arrival you will absolutely fall in love with it and even more so when you walk up the interlock driveway and walkway to enter the gorgeous cedar sided front entry and large foyer featuring cathedral ceiling with beautiful wood trim and stairs, tiled floor and a large closet. Make your way through the enchanting wooden barn doors into the large custom kitchen offering loads of cupboards, a pantry, granite counters, tumble marble backsplash or enjoy the deck from the walk-out from the dining room/living room with vaulted beamed ceilings, oak hardwood floors and a woodstove. Other features of this lovely home is the updated bathrooms, an office/den, family room, laundry room, workshop, 200 AMP service and an insulated double garage with a 220 plug and work bench and shelving along with an inside entry. Updates included new vinyl and cedar shake siding (2023), attic insulation added along with an access, windows (2010) and back deck (2014). Call today as this is truly a must see property! If you are not familiar with Sugarbush it offers great biking and hiking in nature along with trails right from your back yard as well as a short distance to ski hills and Coldwater or Orillia's Costco for shopping. (id:59646)
1050 St Matthew's Avenue
Burlington, Ontario
This stunning 4+1 bedroom home has been substantially renovated including kitchen, all bathrooms, flooring. A welcoming front verandah & mature trees create a picturesque setting. The kitchen features elegant white shaker cabinetry, quartz countertop, a spacious island & a dedicated dining space. Pantry cabinetry with pullout shelving provides functionality. Pot lighting & windows on 2 walls fill the kitchen with light. 2025 upgrades include landscaping, interior doors, high end handles, trim, & baseboards, along with striking gray-washed rough-hewn pine clad feature walls as well as the front door. Renovations completed in 2017 encompass the kitchen, upper baths, as well as main floor/ basement windows, hand-scraped maple flooring on main & 2nd. levels. The main floor bedroom is currently used as an office. Custom blinds. The laundry/mudroom features wainscoting, an updated tiled floor, and a large, stylish barn-door closet, with an Electrolux washer and dryer (2024). The upper level has a master with an ensuite, walk-in closet; 2 other bedrooms, all generously sized. Hallway linen closet. The lower level includes a family room, bedroom, kitchen, updated 2 pc. bath, laundry. Main flr 2 pc updated ’25. Backyard: deck, large aggregate patio; privacy fencing '22, built in bbq. with a stone counter (’24) & shed. Re-shingled roof in 2018 w/ added gutter guard. Exterior engineered stone facing (later re-tinted) & vinyl cladded exterior. The driveway provides parking for up to five cars, expanding from a single width to a double at the top. Buyer to assume the Reliance HVAC rental, which covers the furnace, air conditioner, air cleaner, humidifier & thermostat at a cost of $129.99 + tax, which incl ann. maintenance, filter replacement, repair.) Other options: buyout or no charge removal). Matterport Sq. footage based on Gross Internal Area (GIA) + a presumed 6-inch wall thickness. Occupants are related to the Registrant. 2010 Site Plan avail. 2nd flr addition circa 2002. (id:59646)
38 Stewart Street
Grimsby, Ontario
Highly Updated Bungalow with Large lot and Pool (40 x 20) in highly sought after Grimsby Beach location . Stunning professionally designed and updated, 3+1 Bedroom Bungalow with Extra-Large Pool and Exceptional Upgrades where every detail has been meticulously conceived with quality finishes throughout. The main floor features a ravishing custom-designed quartz kitchen, complete with a large island perfect for gathering and entertaining. The open concept layout provides ample space for both family living and hosting guests. The lower level offers an incredible amount of additional living space—spacious yet cozy, it’s the perfect spot to relax and unwind its Theatre meets comfy. You’ll find another fully renovated bathroom here that complements the stylish finishes of the main floor. Step outside to a brand-new deck that overlooks your private, expansive yard and your very own extra-large pool—ideal for summer relaxation and entertaining. Noteworthy upgrades include a fully waterproofed basement, ensuring long-term peace of mind, and all-new pool equipment, including a pump and filter. The pool house is also equipped with a bathroom rough-in, along with power and gas, offering endless possibilities for future enhancements. Lovely Grimsby has so much to offer, from weekly markets and walking and running clubs to having the Best overall Schools in the Country, averaging test scores 19% higher than the National average. This home is a true gem, offering comfort, luxury, and a perfect balance of indoor and outdoor living. Don’t miss the opportunity to make this dream home yours! Move in Graciously with Comfort & Style! Step into your new space with ease — featuring a 90-inch TV as the centerpiece of your Entertainment Comfort Theatre Couch setup additionally Included in the move are two TVs, premium furniture, and everything you need to start living in comfort right away. offering cost-efficiency and convenience, making your move seamless and stylish (id:59646)

