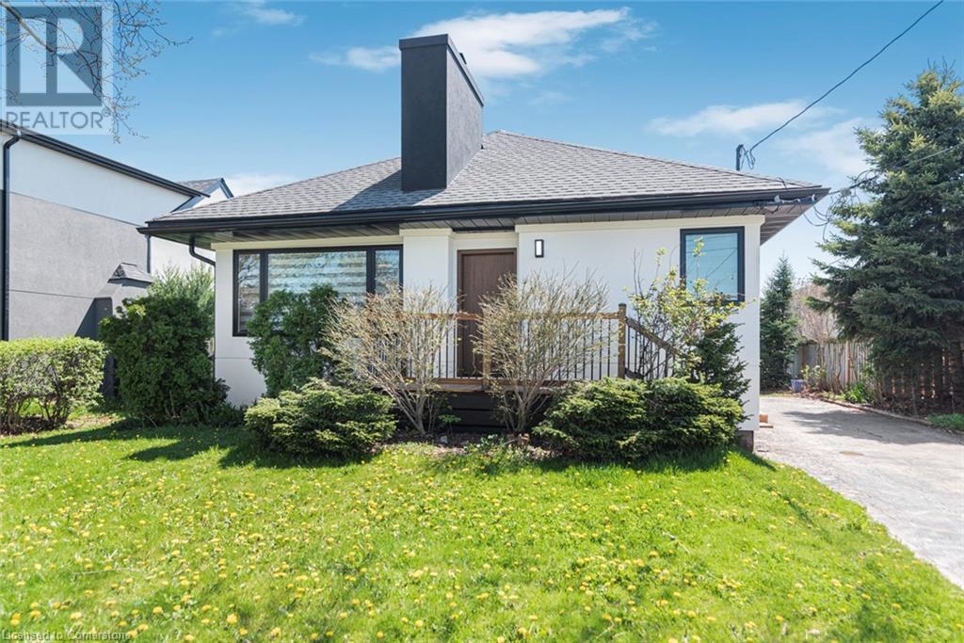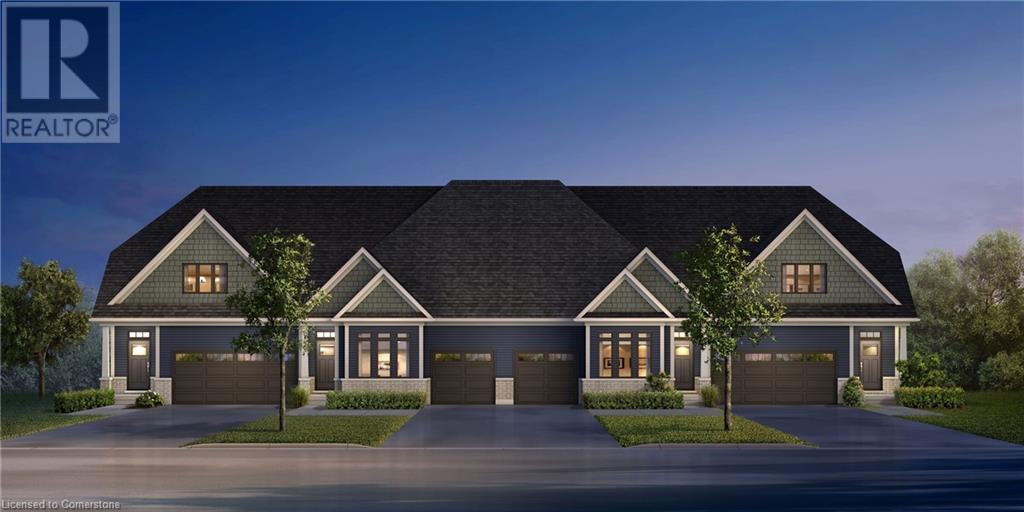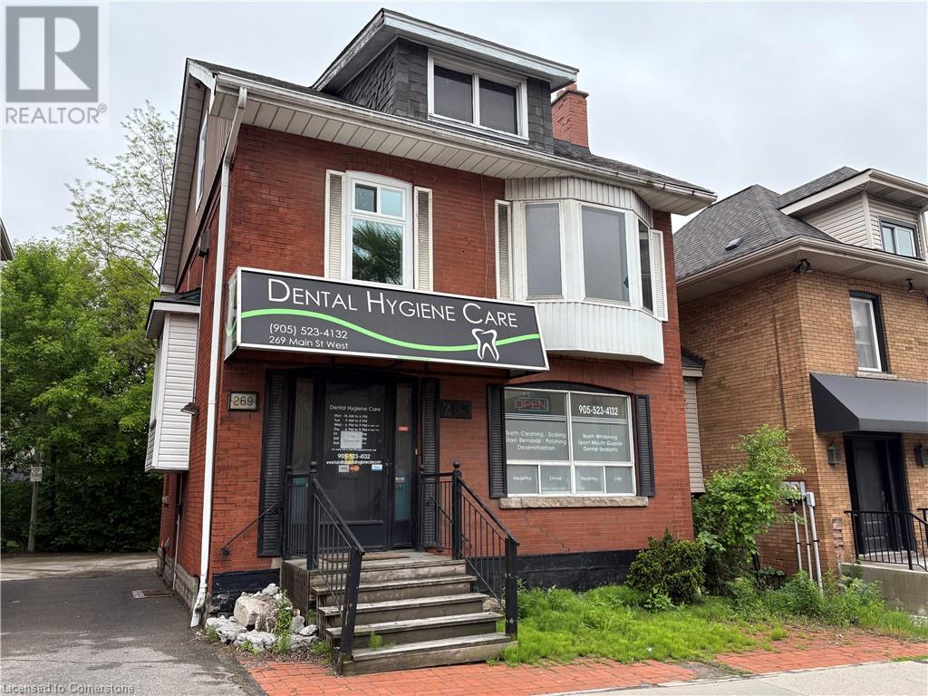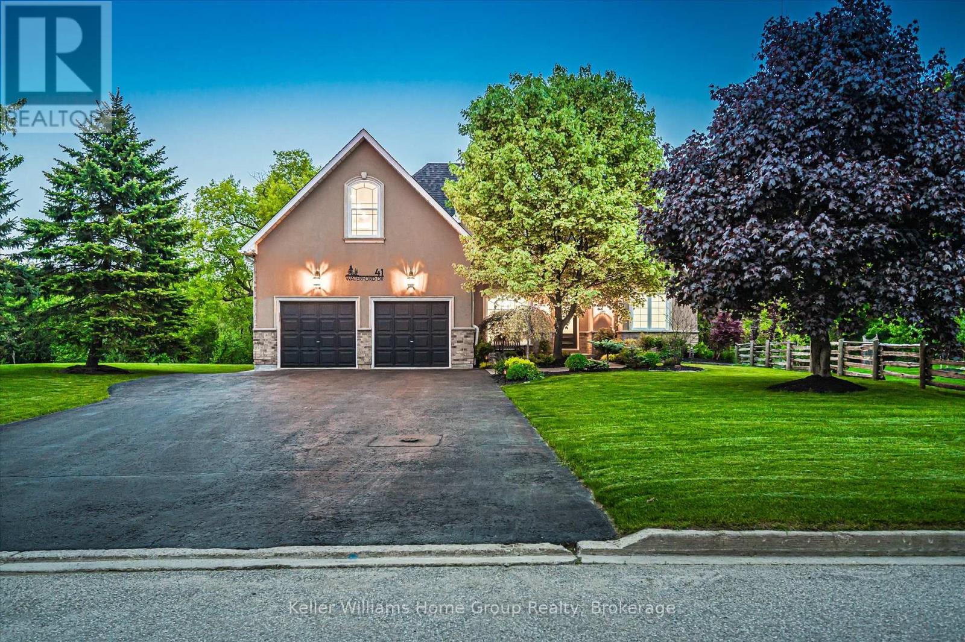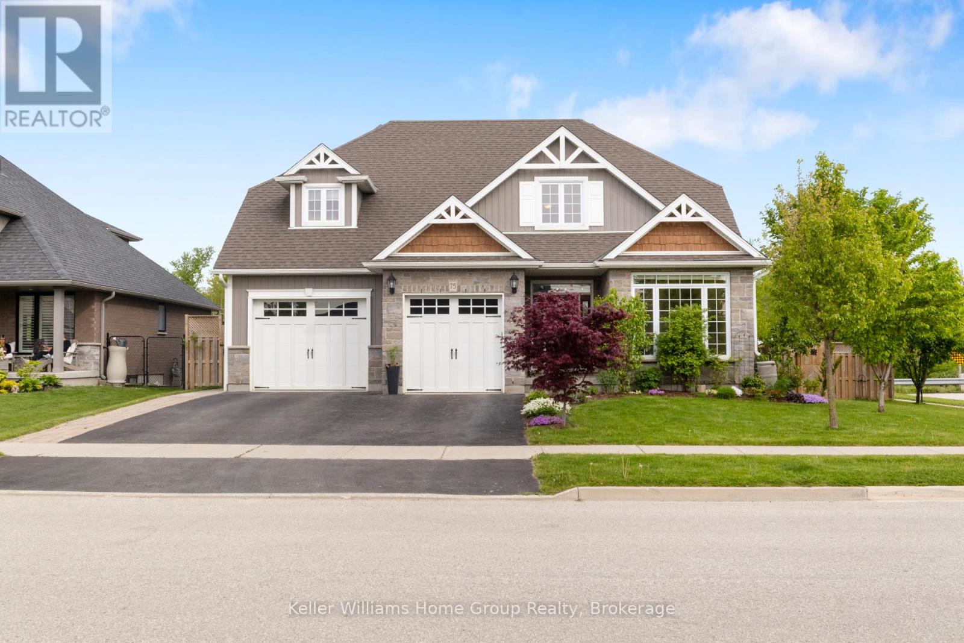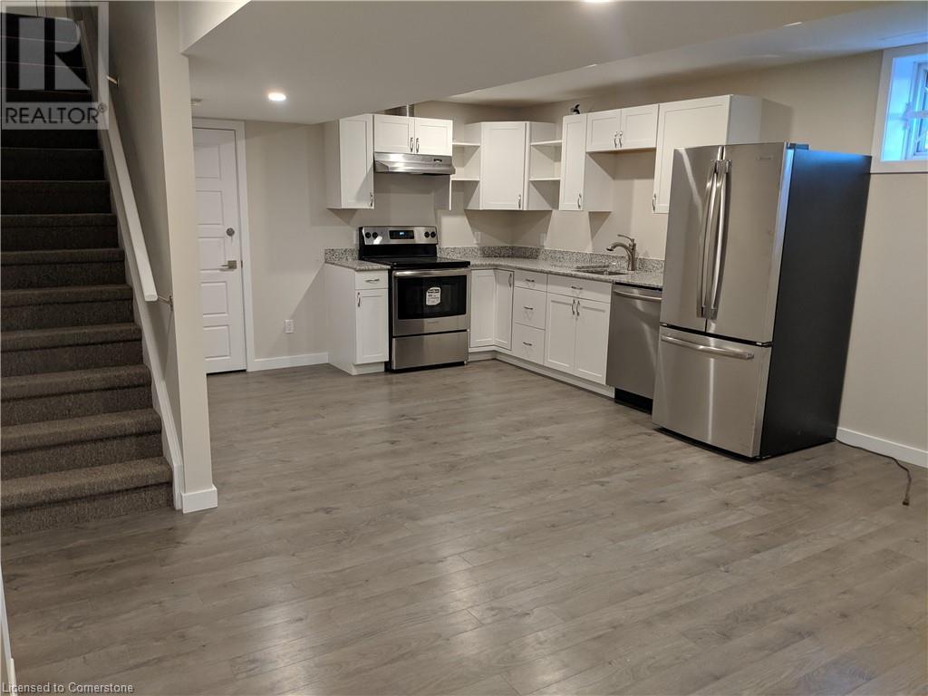10 Norwich Road
Stoney Creek, Ontario
Welcome to this stunning contemporary home that perfectly combines stylish design with practical living! Nestled in a family-friendly neighborhood, renovated detached residence is thoughtfully designed for today’s modern lifestyle. Step into the open-concept main floor, where a full wall of oversized windows fills the spacious living and dining areas with an abundance of natural light. The brand-new kitchen is a chef’s dream, featuring quartz countertops, stainless steel appliances, and a layout ideal for both everyday living and entertaining. Set on a premium lot, this home showcases stylish finishes throughout, offering a seamless blend of elegance, comfort, and functionality. Don’t miss the opportunity to make this contemporary gem your new home! (id:59646)
166 Main Street W Unit# Main Level
Grimsby, Ontario
PRIME MAIN FLOOR COMMERCIAL SPACE IN GRIMSBY … Welcome to 166 Main Street West – a standout opportunity to lease the MAIN LEVEL of a professional office building in one of Grimsby’s most desirable and high-traffic locations. Situated on a popular street with easy highway access, this space is ideal for businesses looking to establish or expand their presence in a central, well-connected area. This thoughtfully laid out unit features a welcoming foyer/reception area, a spacious board room for meetings, a dedicated photocopy area, and seven private offices – including one that boasts a renovated kitchenette and private bathroom, perfect for an executive or team lead. The layout is functional and adaptable, designed to suit a variety of professional uses. Additional perks include 6–8 on-site parking spaces, providing convenience for staff and visitors, and utilities included, making for simplified and predictable monthly expenses. Located just minutes from the QEW and surrounded by shops, restaurants, and essential services, this property offers proximity to all amenities while maintaining a professional and polished presence. Minimum one-year lease required. A rare opportunity to lease a prominent space in the heart of Grimsby’s commercial corridor. (id:59646)
3419 Homark Drive
Mississauga, Ontario
Tucked away on a quiet, private cul de sac in the heart of Mississauga’s sought-after Applewood community, this beautifully maintained & thoughtfully updated semi-detached 4 way backsplit home offers the perfect blend of charm, space & convenience for a new or growing family. With pride of ownership shining throughout, this home sits in a family-friendly neighbourhood just mins from schools, parks, shopping & easy hwy access. The front exterior is both welcoming & well-manicured, with landscaped gardens, a long driveway, and a timeless stone & brick façade. Step inside to a bright, renovated (2013), open-concept main level that’s as functional as it is stylish. It features a sun-filled living room with a large window and seamless flow into the modern kitchen. The kitchen is a chef’s dream with granite countertops, tile backsplash, stainless steel appliances, a large over-sink window, and a large island with breakfast bar and built-in storage—perfect for busy mornings and family meals. The spacious lower level family room features laminate flooring (2011), a cozy fireplace, and a walkout to the backyard. A versatile lower level bedroom is perfect for a home office, guest room or playroom, and a 2-piece powder room adds convenience. The 2nd floor hosts the serene primary bedroom, complete with elegant crown moulding, dual closets and hardwood flooring (2011). A beautifully updated (2011) 5PC bath features tile wainscoting & double sink vanity with stone countertops. An additional bright and well-sized bedroom completes the upper level. Step outside to your private, fully fenced backyard oasis. Mature trees, incl a large magnolia, lush gardens and green space provide the perfect setting for play or relaxation. A stone patio offers a wonderful space for entertaining or summer barbecues. This is more than a home—it’s a lifestyle tailored for comfort, community & lasting memories. Roof(2011), Windows(2020), Furnace(approx.2YO), A/C(approx.2011), Water Heater(approx 2YO (id:59646)
4311 Mann Street Unit# 3
Niagara Falls, Ontario
Amazing opportunity to get into this bungalow community by Phelps Homes. 2 bedrooms and 2 full baths on the main floor, huge unfinished basement provides great potential, roughed-in bath downstairs, single car attached garage, SS Samsung appliances. Tenants pay all utilities including water, gas, hydro, hot water heater and HRV rental ($46/month), and tenant's insurance. (id:59646)
269 Main Street W
Hamilton, Ontario
Welcome to 269 Main St W – a charming and conveniently located 2-bedroom apartment in the heart of Hamilton! This bright and spacious unit offers a functional layout with generous living space, large windows that fill the rooms with natural light, and a well-appointed kitchen perfect for everyday living or entertaining. Enjoy two comfortable bedrooms with ample closet space, updated flooring, and a clean, modern bathroom. Located steps from public transit, hospitals, McMaster University, and downtown amenities, this is an ideal home for students, professionals, or investors. Don't miss this opportunity to live in one of Hamilton's most accessible and vibrant neighborhoods! (id:59646)
18 Coates Avenue
Bracebridge (Monck (Bracebridge)), Ontario
Welcome home to the perfect blend of comfort, convenience, and privacy! This charming one-floor gem offers everything you need and more. Whether you're starting out, downsizing, or simply seeking an easy lifestyle without compromise. This property located in desirable Covered Bridge locale is the perfect destination for those looking to escape the hustle and bustle of city life and embrace the beautiful area of Muskoka. Where nature, wildlife and an easygoing lifestyle are some of the reasons people flock to this area. Some of our favourite features about this property: 1. Attached Garage means you step inside without ever facing the elements rain or shine, your comfort is priority. 2. Two generously sized bedrooms give you the flexibility for restful sleep, a home office, or space for guests - no cramped quarters here. 3. A sparkling 4-piece bathroom offers a clean, modern feel and the ideal place to refresh and relax after a long day. 4. (The real showstopper) Step into your backyard oasis with no rear neighbours in view just peace, sky, and serenity. Whether you're hosting a summer BBQ, enjoying your morning coffee, or stargazing at night, this private outdoor escape will win your heart. 5. Clean, well-maintained, and move-in ready just bring your boxes and start living the life you've been waiting for! 6. Conveniently located close to everything you need shopping, parks, schools, and more yet tucked away enough to offer the quiet comfort you deserve. Homes like this don't last long especially with this kind of privacy, layout, and location. Book your private showing today and see why this one checks every box! Ready to fall in love? Contact us now your next chapter starts here. (id:59646)
55 Jack Street
Huntsville (Chaffey), Ontario
Welcome to 55 Jack Street, situated in the newly built Highcrest Homes community. This beautifully designed bungalow is located on a large lot at the back of the community offering more privacy. With guest parking at the front and a driveway that fits two cars this home is both convenient and inviting. The open concept layout features everything on the main floor, including 2 bedrooms and 2 modern bathrooms. The home showcases feature walls - one in the front hallway and another in the guest bedroom adding a touch of style and character. Enjoy your main living space with a cozy fireplace for added warmth. Step outside to your cover patio perfect for relaxing or entertaining. This home features several upgrades including luxury vinyl plank flooring throughout, even on the stairs to the basement, a quartz kitchen island and bathroom countertops, light fixtures throughout, glass showers with both rain shower heads and handheld shower attachments. The basement is a walkout and comes with a rough-in for an additional bathroom offering great potential for future development. The Highcrest Homes community will soon offer fantastic amenities, including a fitness center, indoor and outdoor kitchen, and dining areas, an, outdoor terrace, and a relaxing lounge area, enhancing the vibrant lifestyle this neighborhood offers. (id:59646)
41 Waterford Drive
Erin, Ontario
Set on a beautifully landscaped, oversized pie-shaped lot in one of Erin's most desirable neighbourhoods, this executive bungaloft by Rizzuto Homes offers over 4,000 square feet of beautifully finished living space and a graceful blend of comfort, functionality, and timeless design. With a backdrop of protected conservation land, the setting is peaceful and green, offering a quiet escape without feeling remote. Inside, the main floor is both spacious a thoughtfully appointed. The primary suite features a generous walk-in closet and a renovated five-piece ensuite complete with a soaker tub and glass-enclosed shower. The living room is bright and inviting, enhanced by vaulted ceilings and a double-sided fireplace that opens into the formal dining room, a perfect space for family gatherings or elegant entertaining. The kitchen is well equipped with quartz countertops, a center island, stainless steel appliances, and a sunny breakfast area. A walkout leads to the deck, ideal for outdoor dining or simply enjoying the surroundings. A walk-in pantry with laundry rough-ins, a two-piece powder room, and access to the oversized two-car garage add everyday convenience. The upper loft level offers three additional bedrooms along with a full four-piece bathroom. Whether used as guest rooms, offices, or creative studios, these flexible spaces can easily adapt to your needs. The fully finished lower level mirrors the quality of the main living areas, featuring a spacious family room, a recreation zone, a fifth bedroom, another full bathroom, and abundant built-in storage. Outside, the gardens are low-maintenance yet beautifully kept, offering seasonal colour and charm. The yard backs onto a natural tree line, providing a scenic & calming backdrop. The home is also located just a short distance from local schools, adding to its appeal for families. Situated in the welcoming community of Erin, you'll enjoy easy access to parks, trails, and the thoughtful pace of small-town living. (id:59646)
120 Big Tub Road
Northern Bruce Peninsula, Ontario
Enjoy the best Tobermory has to offer with this beautiful cottage! This property is set right on the beautiful Big Tub Harbour, with a private dock over 30ft and a rocky shoreline, making it a highly desirable location. It is very close to all of the shops and amenities, as well as a short drive to the popular Little Tub Harbour. Inside, you'll find a cozy living room with a wood stove. The open concept kitchen and dining room is spacious, ideal for all of your needs and for entertaining. The comfortable bedrooms are perfect for a large family or for hosting guests. The porch overlooks the water, and the shipwrecks of Big Tub Harbour, a great place to enjoy the peace and serenity of this Tobermory waterfront. Don't miss out on this rare opportunity to own this unique property located on the world's deepest natural harbour! (id:59646)
75 Stafford Street
Centre Wellington (Elora/salem), Ontario
Welcome to 75 Stafford Street Where Gorgeous Is an Understatement! This stunning Wrighthaven-built home is fully loaded with over $100K in custom upgrades and offers everything todays discerning buyer could ask for. Built in 2015 and nestled in one of Eloras most sought-after neighborhoods, this immaculate 2-storey home offers over 2,600 sq ft of above-ground living space, plus a fully finished walkout basement with a legal apartment. The lower level features a full kitchen with quartz countertops, stainless steel appliances, a gas fireplace in the family room, a bedroom with a walk-in closet, and direct access to a 3-piece bathroom. Step into the grand foyer and make your way to the heart of the homethe chef-inspired kitchen, one of the nicest youll find anywhere. Outfitted with high-end Bosch appliances, a $20,000 Gaggenau fridge, quartz countertops, beverage and wine fridges, double oven, pot filler, large island, and walk-in pantry, this kitchen is a dream come true. The main floor also boasts 9 ft ceilings, a private office or den, a formal dining room, a great room with a gas fireplace, and a large deck overlooking a farmers field and a fully fenced backyard. Upstairs, the home offers 4 spacious bedrooms, including a luxurious primary suite with a large walk-in closet, and a spa-like ensuite featuring a soaker tub and walk-in double head shower. Laundry is conveniently located on this level. There's moreGARAGE(S) and workshop space galore! The oversized double garage includes a walk-down to the basement, while a former two-car deep garage has been converted into a heated art studio with endless possibilities: home gym, workshop, or creative space. The basement workshop is also accessible via a convenient garage door from the backyard. This home truly has it all, from quality craftsmanship to designer finishes and smart functionality. Don't miss the opportunity to make this extraordinary Elora property your own. (id:59646)
76 Century Street Unit# B
Hamilton, Ontario
Enjoy comfort and style in this newly renovated 1-bedroom basement suite featuring full-height ceilings, recessed lighting, and an open-concept living/dining area. The modern kitchen includes stainless steel appliances, granite countertops, under-cabinet lighting, and a built-in dishwasher. You'll also have a private in-suite washer and dryer for added convenience. Heating, air conditioning, hydro, water, natural gas, and unlimited high-speed Internet are all included. Permit-only street parking is available. Located just a 5-minute drive or bike ride from Hamilton General Hospital, and steps from the B-Line bus route and Cannon bike lane. McMaster University is a 10-minute drive or 15-minute express bus ride away. You're also just minutes from downtown restaurants, cafés, and entertainment. Available July 18th. Credit check, employment letter & references a must. No smoking or pets permitted. Lease is a minimum of 1 year. (id:59646)
1989 Ottawa Street S Unit# 25e
Kitchener, Ontario
Welcome to unit# 25E 1989 Ottawa St Kitchener. Nestled in the sought after Laurentian West neighborhood. The property includes, *2 bed 1.5 bath unit in Laurentian Hills area. *Spacious living room with open concept kitchen and dining area *Second floor laundry *Staked town with open concept layout. *2 ample balconies and oversized Primary bedroom. *Luxury Laminate floors and well maintained/new Stainless-Steel appliances. *Close to schools, high-way, trails and shopping plaza (sunrise mall) *Great features and amenities in complex (id:59646)

