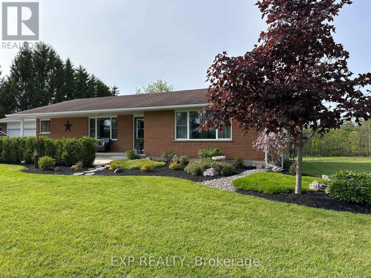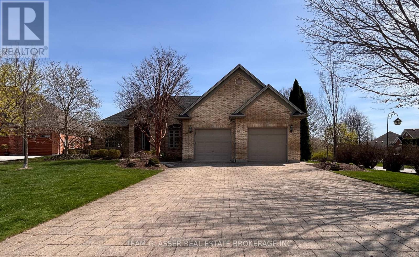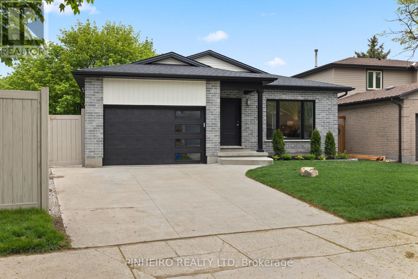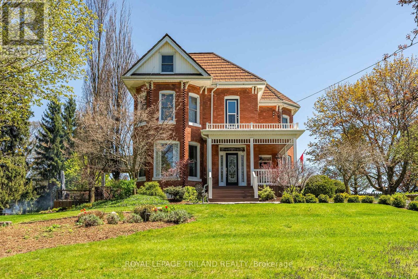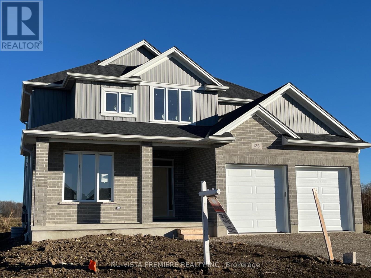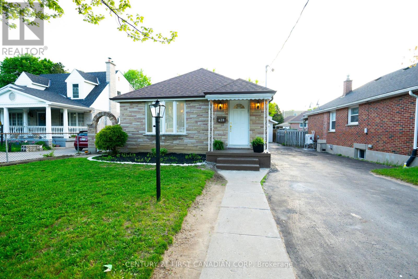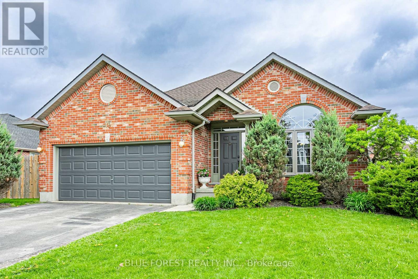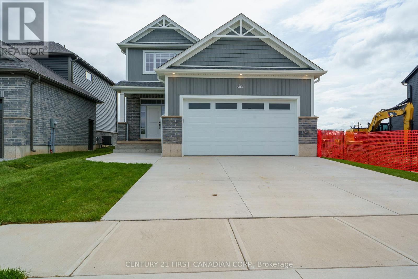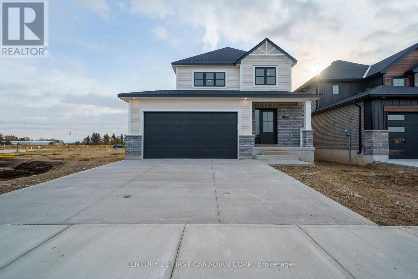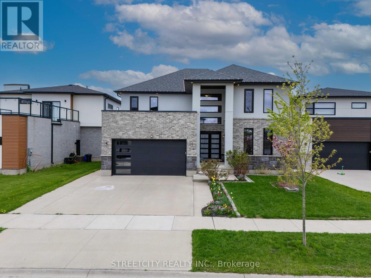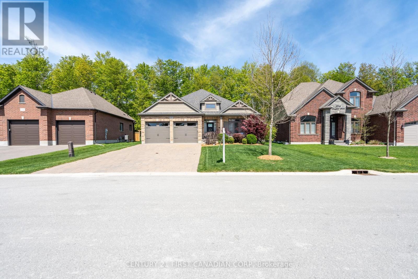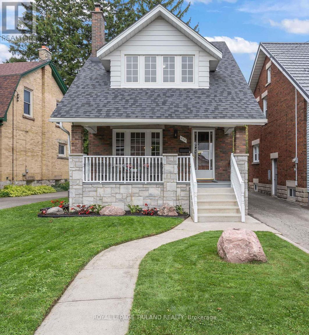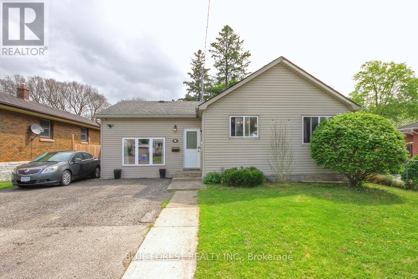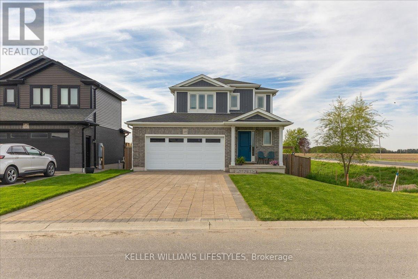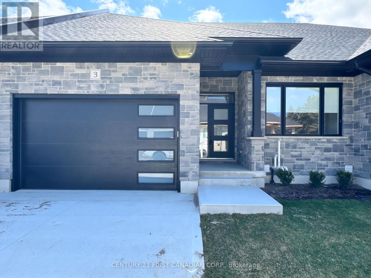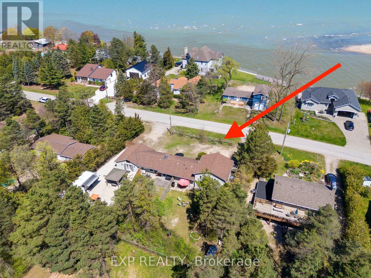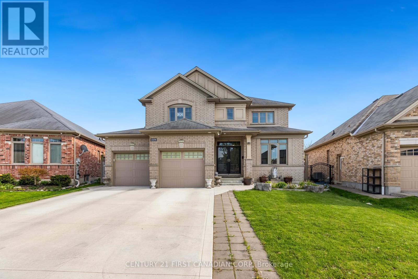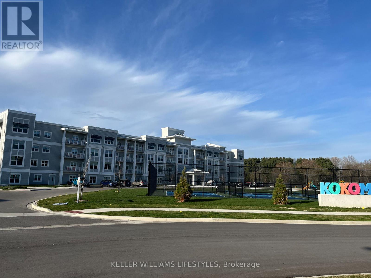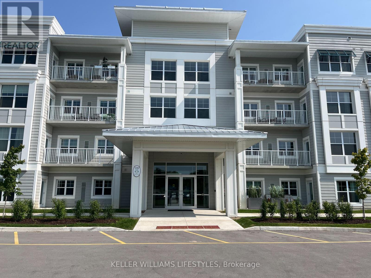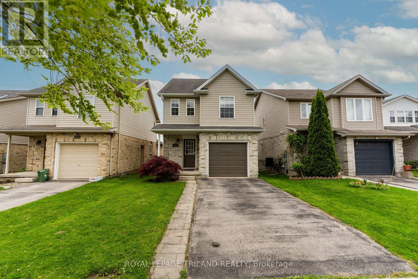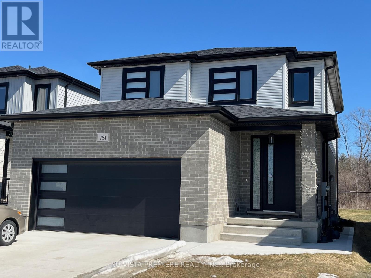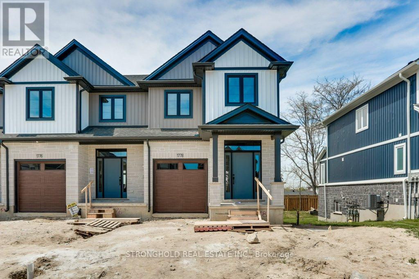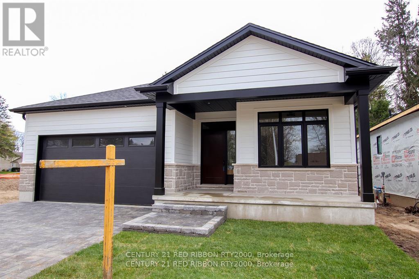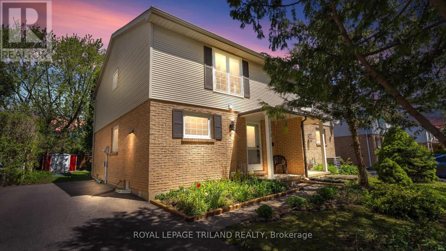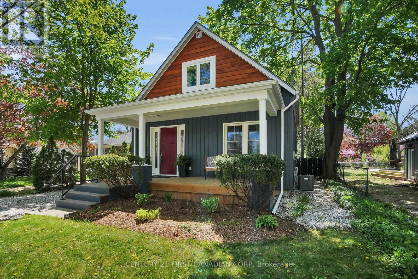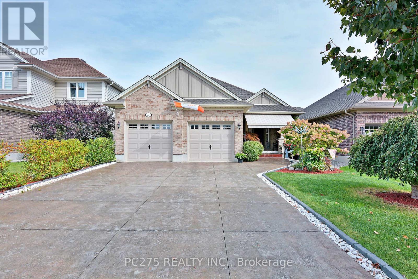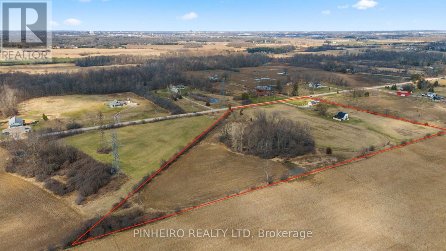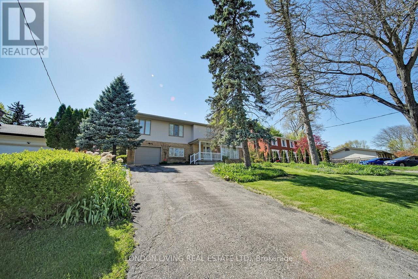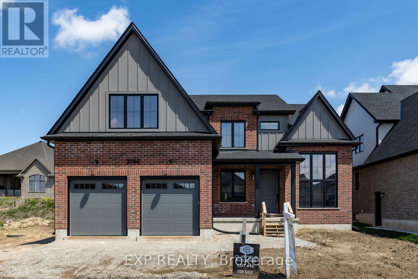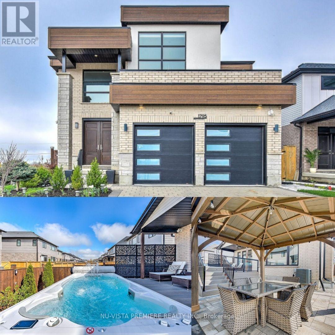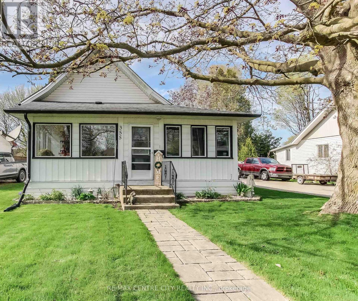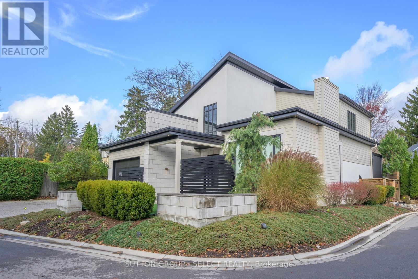516 Cranbrook Road
London South (South M), Ontario
Welcome to this beautifully designed 3-bedroom, 2-bathroom condo in a quiet South London community near Springbank Park and Storybook Gardens. This one-floor home, with no basement, boasts a spacious layout centered around a unique atrium with three walls of windows that flood the space with natural light. The living room features gleaming hardwood floors, while the eat-in kitchen comes fully equipped with all appliances for your convenience. The bedrooms are generously sized, each with large closets, and theres an additional storage room to keep everything organized. A stacked laundry set is included, and the long single-car garage provides extra storage alongside the double-wide driveway. With visitor parking right across the street, this serene location offers both comfort and practicality, just minutes from parks, trails, and local amenities. **EXTRAS** one floor condo no basement or stairs. (id:59646)
1260 Lawson Road
London North (North I), Ontario
Excellent newer house in fast growing Northwest London! This well maintained 3 bedrooms & 3.5 bathroom home features 1824 Sq.Ft above grade and 744 Sq.Ft finished basement. Engineer hardwood floor, ceramic tile. Home office at main floor excellent for teenager study room as well. Open concept kitchen with eating area off the backyard with wooden deck. Gas fireplace in the living room. Lundry room on main floor with mudroom to Garage. Second floor has spacious three bedrooms, master bedroom luxury 5 piece ensuite including shower and jetted whirlpool tub. Professionally finished basement has wet bar kitchenette, build in speakers and 3 piece full bathroom. Excellent family entertainment area or extra space for study, kids playing. Walking distance to the public transit direct to Western University, restaurants, shoppings, grocery. Excellent opportunity! Don't miss it! (id:59646)
46930 Sparta Line
Central Elgin, Ontario
Discover the charm of this 1500-square-foot bungalow nestled on 1.38 acres of serene countryside. This fully renovated 3-bedroom, 2-bathroom home offers the perfect blend of modern comfort and natural beauty. Ideal for hosting family gatherings, the spacious open-concept design ensures a seamless flow between the kitchen, dining, and living areas. The upgraded GCW/Casey kitchen features designer cabinetry, pull-out drawers can increase space to work with and make it easier to access stored items. Cork floors and a stunning quartz-top island, serving as the heart of the home and a perfect spot to overlook the picturesque fields. Relaxation is a given with a private hot tub on the upper back deck, while the walk-out basement provides a vast, fully-finished space complete with a cozy gas fireplace, a built-in wet bar for entertaining and an oversized laundry area with access to a lower level double garage. Nature enthusiasts will appreciate the tranquillity of the surroundings, with fields and trees enveloping the property. Step into the backyard oasis and find the perfect spot for enjoying beautiful evenings: a pergola with a covered seating area, complete with a fire pit for cozy winter fires. Entertain guests or unwind in this charming space, enhancing the outdoor experience. Located only 15 minutes from Port Stanley, this property offers proximity to local gems such as the popular Sparta candle store, the fragrant lavender farm, and the charming Quai De Vin Winery. Seize the opportunity to entertain and unwind in this extraordinary home where every detail has been thoughtfully executed. (id:59646)
2229 Wateroak Drive
London North (North S), Ontario
Welcome to this beautifully appointed 4-bedroom home nestled in a prestigious North London neighbourhood. Step through the inviting front entrance into a bright and spacious foyer, setting the tone for the open-concept main floor designed with both comfort and sophistication in mind.The heart of the home features 9' ceilings and expansive 8' windows in the great room, flooding the space with natural light. A cozy fireplace anchors the living area, flowing seamlessly into a stylish dining space and a gourmet kitchen. The kitchen is a chefs dreamshowcasing quartz counter tops, high-end finishes, modern appliances, and generous counter space for meal prep and entertaining.Step outside to your private backyard oasis, completely redesigned in 2023 with over $200,000 in backyard & professional landscaping. This outdoor retreat is fully fenced and features an in-ground pool with a cascading waterfall, ambient lighting, elegant stonework, and lush greenery. The back patio highlights exceptional craftsmanship and offers breathtaking views of nearby green space and a tranquil pond. Scenic walking trails are just steps from your door.Upstairs, the second floor offers four generously sized bedrooms and two full bathrooms. The primary suite is a true sanctuary, complete with a walk-in closet and a spa-inspired ensuite featuring a sleek glass shower and luxurious in-floor heating. A charming balcony overlooks the quiet, tree-lined streetperfect for morning coffee or an evening unwind.Additional features include:Hardwood floors in the great room, Ceramic tile flooring in all wet areas, Air conditioning, Paver stone driveway, Quartz counters in the kitchen and powder room, Rough-in for a future bathroom in the basement.Comprehensive security system with motion cameras and fire alarm connectivity (live monitoring subscription required)This home effortlessly combines modern elegance with everyday functionality. Dont miss your chance to own this exceptional property. (id:59646)
38 Butternut Grove
London South (South B), Ontario
In beautiful Byron, where we lay our scene - have it all at 38 Butternut Grove. An executive custom built ranch bungalow like this is rarely offered in Warbler Woods, with the well-deserved reputation as a best location in London. Approx. 4000 Sqft finished space, tucked away on a whisper quiet 6-house cul-de-sac with almost no traffic, within two neighbourhood crescents. 2 beds plus den on main, 2 beds in the fully finished basement with a second kitchen and laundry suite. Secondary interior staircase leading up to the oversized 2-car garage, private and perfect for every family from kids to in-laws. Gorgeous inside out and year-round, with wrap-around brick exterior, large deck with glass railings, beautifully landscaped with sprinkler system, and complete privacy with mature trees and cedar hedge surrounding the large lot. Beautiful hardwood, stones and glass interior finishes, coffered and cathedral ceilings, transom windows throughout, crown moldings, French doors, numerous and bright windows with California shutters offering tons of natural afternoon lighting from the east-facing backyard. So much to offer, book an in-person experience, welcome home. (id:59646)
29 Hume Street
London East (East M), Ontario
Wow! Exceptional Floor Plan and layout on this renovated & beautiful 1 1/2 storey with 2 full baths (above grade) on a huge 165' lot with both private front drive and mutual drive to access at rear for multiple car parking if desired. This one is really deceiving from the street and much larger than it appears from outside-must be seen to be fully appreciated! Note spacious Living Room or combined Living/Dining for great flexibility in arranging furniture, plus attractive, large white/grey eat-in kitchen overlooking the patio & huge back yard. 3 HUGE bedrooms-really rare in this price range (average bedroom size is 16' x 10' !) & 2 fully renovated bathrooms with a 4 piece on the main floor & 3 piece upstairs with walk-in shower. Newer furnace (circa 2018) & roof shingles in great shape (2016), updated electrical. If you're looking for a great house on a quiet street in this price range that is in great condition & offers great space & functionality/practicality, this is it! (id:59646)
178 Saddy Avenue
London East (East I), Ontario
Welcome to 178 Saddy Ave., a beautifully crafted NEW BUILD backsplit where modern design meets everyday comfort. Step inside to discover a bright, open-concept main floor with sleek finishes, engineered hardwood floors, natural light and plenty of space to entertain or relax in style. The modern kitchen w/ new stainless steel appliances flows effortlessly into the living and dining areas and also steps out onto the back deck perfect for hosting family and friends. Upstairs you will find three very generous sized bedrooms including a primary that has double closets and access to the 5 pc main bath w/ double sinks. The lower levels includes vinyl plank floors, a spacious rec room w/ gas fireplace, fourth bedroom and a beautiful 3 pc bath w/ glass shower. The basement offers a fully finished laundry room and bonus room that would function well as a home gym, kids room or craft space. Plenty of storage in the large unfinished mechanical area. The 1.5-car garage and fully fenced, beautifully landscaped mature lot complete this exceptional property. Set in a welcoming, family-friendly mature community, this home offers great looks, modern efficient mechanical systems exceptional finishes, and the quality in a new home you would expect. (id:59646)
6058 Stone Church Road
Central Elgin (Union), Ontario
The POOL is open, just in time to Welcome you to this Stunning Red Brick Home with 5 bay detached garages, in Union, Ontario! Perched proudly atop a hill since 1890, this breathtaking red brick home in Union, Ontario, is a timeless masterpiece a rare opportunity to own a slice of history while enjoying modern comforts. Meticulously maintained from the ground up, this grand 3-bedroom, 2-bath home blends historic charm with modern luxury and sits on almost an acre of beautifully landscaped property. Step inside and be transported to an era of classic elegance, where soaring ceilings, intricate woodwork, and original architectural details seamlessly complement thoughtful updates. The lower level offers a spacious family room, a rec room with a pool table, and a separate entrance perfect for entertaining or a private retreat. Outside, your backyard oasis awaits! Featuring a gorgeous inground pool (2022) with a brand-new heater (2024), stamped concrete, a covered porch with composite along with vinyl millwork. Deck is pressure treated with vinyl. upgraded lighting (2018), and a luxurious granite outdoor kitchen, this space is perfect for summer relaxation and entertaining, Surrounded by nature in your own private setting. Impressive 5 bay garage offers endless possibilities! Bay 1 Man Cave with ample space for sporting goods and extra parking. Bay 2 Workshop. Bay 3 & 4 , Bay 5 Club Room with epoxy flooring, antique barn board, heat pump (2023) for entertaining. This property provides the perfect blend of privacy and convenience. Just minutes from the Blue Flag beaches of Port Stanley, you can enjoy beach life, theatre, fine dining, cozy cafes, live entertainment, and boutique shopping, all while retreating to your own hilltop haven. A timeless treasure in a coveted location this is a once-in-a-lifetime opportunity to own a piece of Unions rich history! Too many upgrades and features to list. Experience the perfect blend of history, luxury, and lifestyle! (id:59646)
125 Watts Drive
Lucan Biddulph (Lucan), Ontario
OLDE CLOVER VILLAGE PHASE 5 in Lucan: READY TO MOVE IN! . Executive sized lots situated on a quiet crescent! The Taylor 2 model offers 2138 sq ft with 4 bedrooms and 3.5 bathrooms. Special features include large double garage, hardwood flooring, spacious kitchen with large centre island and walk in pantry, quartz or granite tops, 9 ft ceilings, luxury 5 pc ensuite with glass shower and separate tub, electric fireplace and two ensuites on 2nd level. Enjoy a country sized covered porch and the peace and quiet of small town living but just a short drive to the big city. Full package of plan and lots available. This model home is available for private views and open on weekends. (id:59646)
439 Hale Street E
London East (East N), Ontario
Welcome to this stunning, fully renovated 4-bedroom,2 bathroom bungalow in East London's desirable neighbourhood. This meticulously updated home offers the perfect blend of modern luxury and practical living across two beautifully finished levels. The main floor showcases a professionally designed Custom Kitchen, featuring high-end finishes, solid quartz countertop, stylish backsplash and contemporary styling with brand new high end stainless steel appliances. With brand new flooring throughout main and lower level the thoughtful layout flows seamlessly through the open concept living and dining area. Convenience is key with an oversized detached 1.5 car garage with its own hydro supply which can also be used as a workshop and huge driveway with parking for up to 4 vehicles. This is a highly desirable area of London with all the amenities you need nearby with Plenty of schools, parks, walking trails and shopping, in a mature neighbourhood, as well as quick access to the highway 401, make this an ideal place to live. Downstairs, the fully finished basement extends the living space with a generous family room, a brand new(2025) 3-piece bathroom, and a Large utility room with brand new laundry machines and room for extra storage. With a convenient side entrance leading directly to the basement, this home presents the exciting potential for an income suite. Recent professional renovations throughout both levels gives it a new home feel while, combining modern aesthetics with practical functionality. Every detail has been carefully considered to create a welcoming and comfortable living space. Available for immediate possession, this turnkey property offers the rare opportunity to enjoy a fully updated home in one of London's most sought-after neighbourhood (id:59646)
231 Roy Mcdonald Drive
London South (South W), Ontario
Welcome to 231 Roy McDonald Dr, a spacious, well-designed family home boasting 4 bedrooms and 4 bathrooms across 2,517 sqft of above-ground living space. This carpet-free residence has been meticulously maintained, featuring a double-door entry and double-wide driveway, providing ample parking space for the whole family. Located in a desirable, family-friendly neighborhood in London, ON, with closer proximity to highway 401/402, the home offers both comfort and practicality. Starting with the main floor layout that includes a generously sized office, ideal for those working from home, as well as a large, open-concept kitchen with modern stainless steel appliances, granite countertops, and abundant cabinetry, perfect for preparing meals or entertaining guests. The living and dining areas seamlessly flow together, creating an ideal space for gatherings and family activities, while a main floor powder room provides added convenience. Upstairs, the second floor offers a private retreat with a luxurious master suite featuring a 5-piece ensuite with a deep soaker tub, separate glass shower, and a double vanity. The second bedroom comes with a 3-piece ensuite and is bright and spacious, making it perfect for children. The spacious third and fourth bedrooms share another 3-piece bath. The unfinished basement offers over 1,000 sqft of space with high ceilings and large windows, providing ample opportunity for future development, whether you're looking to create a granny suite, a secondary dwelling, or an expansive entertainment area, the possibilities are endless. The home is ideally located with easy access to major roads, schools, shopping centers, and local parks. Don't miss your chance to schedule a private showing and experience all that this home has to offer. (id:59646)
49 Parkview Drive
Thames Centre (Dorchester), Ontario
Curb appeal plus! Thats what you will exclaim when you drive up to this property. The benefit of not having sidewalks is extra wide streets and it gives a nice open feeling to this subdivision. This three bedroom, three bath home with attached two car garage has been very well maintained and boasts a long list of updates and upgrades. Enter the front door and appreciate the freshly painted walls and trim and note the amount of natural light in the home, giving a bright and airy feeling. Moving on from the foyer, you have a spacious living room and dining room combination, both with French doors. Next to it is the kitchen with stainless appliances, breakfast bar, eating area, patio doors to the rear yard and two skylights. Just a few steps up and you will find three bedrooms, all of a good size. The primary offers a walk in closet and there is a spacious five piece bathroom with soaker tub, oversized corner shower and double sink. On the lower level you have another set of patio doors offering walk out to the rear yard from the family room. An office nook, laundry room and two piece bathroom complete this level. Need more living space? Proceed to the basement, where you will find a recroom, games area and another full bathroom, as well as the utility room. It's still nice and brightly lit with pot lighting. The rear yard is large enough for all of your entertaining and play needs. It is nicely landscaped and is surrounded with privacy fencing. Very well situated within the Village of Dorchester and a short walk to shopping, recreation centre, trails, the mill pond and schools and just a two minute drive to Hwy 401 access. You wont want to miss this one (id:59646)
6 Sheldabren Street
North Middlesex (Alisa Craig), Ontario
Welcome to this charming one-year-old two-storey home nestled in the heart of Ailsa Craig where small-town charm meets modern comfort. This thoughtfully designed 3-bedroom, 2.5-bath home features timeless curb appeal and a traditional aesthetic that fits beautifully into the community. From the moment you step inside, you will appreciate the 9-foot ceilings on both the main level and basement, creating an open, airy feel throughout. The open-concept main floor is ideal for both everyday living and entertaining, with a bright and spacious kitchen, dining, and living area that flow seamlessly together. Convenient main floor laundry adds everyday ease, and direct access from the garage to the basement offers additional flexibility and future potential. Upstairs, you'll find three spacious bedrooms including a serene primary suite complete with a walk-in closet and private ensuite. Two additional bedrooms share a full main bathroom, making this level ideal for growing families, guests, or a home office setup. The lower level, with its high ceilings and separate access, is ready for your personal touch perfect for a future rec room, home gym, or guest suite. The appliances are included just move in and enjoy. Located in the lovely town of Ailsa Craig, you'll love the slower pace of life, friendly neighbours, and easy access to parks, schools, and amenities. This is small-town living at its best. Taxes & Assessed Value yet to be determined, tax amount estimated. (id:59646)
27 Postma Crescent
North Middlesex (Alisa Craig), Ontario
TO BE BUILT - Colden Homes Inc is pleased to introduce The Dale Model, a thoughtfully designed 2-storey home perfect for modern living, offering 1,618 square feet of comfortable space. Crafted with functionality and high-quality construction, this property invites you to add your personal touch and create the home of your dreams. With an exterior designed for striking curb appeal, you'll also have the opportunity to customize finishes and details to reflect your unique style. The main floor includes a spacious great room that flows seamlessly into the dinette and kitchen, along with a convenient 2-piece powder room. The kitchen provides ample countertop space and an island, ideal for everyday use. Upstairs, you'll find three well-proportioned bedrooms, including a primary suite that serves as a private retreat with a 3-piece ensuite and a walk-in closet. The two additional bedrooms share a 4-piece bathroom, ensuring comfort and convenience for the entire family. Additional features for this home include Quartz countertops, High energy-efficient systems, 200 Amp electric panel, sump pump, concrete driveway and a fully sodded lot. Ausable Bluffs is only 20 minutes away from north London, 15 minutes to east of Strathroy, and 25 minutes to the beautiful shores of Lake Huron. *Please note that pictures and/or virtual tour are from a previously built home & for illustration purposes only. Some finishes and/or upgrades shown may not be included in base model specs. Taxes & Assessed Value yet to be determined. (id:59646)
1225 Silverfox Drive
London North (North S), Ontario
1225 Silverfox Drive Luxurious Pond-View Retreat ?North-West London | Over 3,000 sq.ft. | Built by Millstone Homes4 Beds | 4 Baths | Executive Living Welcome to 1225 Silverfox Drive, a stunning executive home in one of North-West Londons most desirable neighborhoods. Built by Millstone Homes and just under 6 years young, this elegant property offers serene pond views, luxurious finishes, and spacious living for the modern family. Curb Appeal & Outdoor Living Gorgeous all-brick, stone & stucco exterior Oversized concrete driveway + walkways on one side (parking for 3)New concrete patio, fenced backyard & lush perennial gardens Enjoy peaceful pond views & sunset vistas from your front windows Elegant Interior Features Wide-plank hardwood, hardwood staircase, and custom European windows Soaring 2-storey Great Room with gas fireplace & floor-to-ceiling tiled feature wall Separate Living, Dining, and Family Rooms + sunny Dinette Designer lighting, Grohe faucets, pot lights, and wide trim throughout Chefs Kitchen Quartz countertops, glass tile backsplash & island with seating Full-height cabinetry with built-in spice racks Premium stainless steel appliances including gas cooktop, built-in microwave/oven Luxurious Bedrooms Expansive Primary Suite with walk-in closet & spa-like ensuite (soaker tub, frameless glass shower, dual vanity)3 additional spacious bedrooms, including a Jack & Jill bath3 full baths upstairs for convenience and comfort Extras & Inclusions Lookout basement with large windows ready to finish Central vac, water softener, garage opener, washer/dryer, all appliances included Prime Location Close to top-rated schools: Sir Arthur Currie, St. Gabriel, and St. André Bessette. Minutes to Walmart, shopping, trails & only 15 minutes to University Hospital. Modern, elegant, and move-in ready 1225 Silverfox Drive is the lifestyle upgrade you deserve. Book your private showing today! (id:59646)
302 Songbird Lane
Middlesex Centre (Ilderton), Ontario
Welcome to this Colden built bungalow in Ilderton's sought after Timberwalk neighborhood. This 4 bedroom, 3 bath home sits on one of the finest lots, backing onto the serene Rail Tail Forest for unmatched tranquility and privacy.Elegance meets functionality in this impeccably maintained home that boasts a double car garage, 4 bedrooms, and 3 bathrooms, along with a fully finished basement, offering a total of 1632 square feet of convenient one-floor living. Step into the roomy foyer and discover a versatile library behind a sliding barn door - easily transformed into a fourth bedroom to suit your needs.Designed for seamless entertaining, the open-concept layout seamlessly connects the living, dining, and kitchen areas. Bask in the warmth of the living room's gas fireplace while the kitchen dazzles with quartz countertops, upgraded cabinetry, and a spacious island ideal for both culinary creations and hosting gatherings. You will also find gleaming engineered oak floors throughout the home.Retreat to the primary bedroom complete with a luxurious primary ensuite, a true sanctuary with heated floors for added comfort. Downstairs, the professionally finished basement offers a cozy rec room, two additional bedrooms, a 3 piece bath, and ample storage space for all your needs.Step outside to embrace the beauty of the expansive lot, spanning 236 feet deep and 88 feet wide, overlooking the protected Rail Tail Forest and your private pathway. Seize the opportunity to own this extraordinary home, where impeccable design, premium finishes, and nature's serenity seamlessly blend to create your ultimate dream home. (id:59646)
275 Ridout Street S
London South (South F), Ontario
Nestled in the heart of London's most beloved neighbourhood - Wortley Village. This beautifully maintained two-storey home blends timeless character with smart updates, offering 3+1 bedrooms, 2 full baths, and a finished lower level with a secondary kitchen ideal for extended family or guests. Pride of ownership in this home is evident! Step onto the charming front porch, perfect for morning coffee or evening chats. Inside, you'll be greeted by original wood trim and doors, gleaming hardwood floors, and abundant natural light throughout. The main floor includes a living room, dining room, along with an updated eat-in kitchen featuring ample cabinetry, counter space, and stainless-steel appliances. Upstairs boasts 3 bright bedrooms and a modernized 4-piece bathroom. The lower level offers versatility with a large 4th bedroom, full bathroom, laundry, and second kitchen. Recent upgrades include windows, electrical, plumbing, insulation, roof (2021), and more. Freshly painted throughout. Low maintenance yard with private area great for a patio, play area or for your furry friend. Oversized 12 x 24 garage. Located within walking distance of trendy cafes, shops, parks, schools, LHSC, and downtown. First time offered in 50+ years - don't miss your chance to live in one of London's most walkable and vibrant communities! (id:59646)
54 Clemens Street
London East (East C), Ontario
Attention First-Time Home Buyers and Investors! Charming 2- bedroom, 1-bath home with a spacious, fenced yard. Includes 5 appliances. Conveniently located near schools, transit, Fanshawe College and shopping. (id:59646)
100 Gilmour Drive
Lucan Biddulph (Lucan), Ontario
Welcome to this meticulously maintained 3 bedroom, 2.5 bath home perfectly situated on a desirable corner lot. With a fully fenced backyard, expansive deck with a gazebo and privacy screen, this property is ideal for relaxing and entertaining year round. Step inside to a bright and inviting main floor featuring a modern kitchen equipped with stainless steel appliances including gas stove, OTR microwave, fridge, dishwasher and wine chiller. The open concept layout flows seamlessly into the living and dining areas, offering the perfect space for gatherings or family living. Upstairs, you'll find 3 generously sized bedrooms filled with natural light and a lovely 5 piece main bathroom. The spacious primary suite boasts a large walk-in closet with a window and a beautiful private ensuite bath. Premium roller shades are installed throughout the home including room darkening shades in the primary bedroom. Additional features include double garage, unfinished basement with large windows and laundry area, ample storage including kitchen pantry, and neutral colours throughout. This home is the perfect blend of style, functionality and comfort and is ready for you to move in and enjoy! (id:59646)
346 Glenrose Drive
London South (South B), Ontario
Welcome to 346 Glenrose Drive, London, Ontario, a rare find in the heart of Byron! Nestled on a quiet, tree-lined street in the highly sought-after village of Byron, this charming bungalow offers the perfect blend of comfort, convenience, and community. Just minutes from Springbank Park, Boler Mountain, local shops, grocery stores, the library, public transit, and excellent schools, this location truly has it all. This home is a fantastic condo alternative, featuring a sought after, attached, two-car garage with convenient inside entry. Step inside to find a beautiful kitchen with maple cabinetry and a unique live edge bar overlooking a bright and spacious living room, ideal for everyday living and entertaining. The living and dining rooms offer rich hardwood flooring and elegant crown molding, creating a warm and inviting atmosphere. Patio doors from the dining room lead to a private, fully fenced, landscaped backyard, complete with mature trees and a sunny deck, perfect for relaxing or hosting guests. Downstairs, the fully finished basement provides additional living space with a large recreation room, games area, potential third bedroom, a 4-piece bathroom, and a tiled laundry room. Don't miss your chance to own this beautiful home in one of London's most desirable neighbourhoods. Whether you're downsizing, investing, or simply looking for a serene place to call home, 346 Glenrose Drive is a must-see! (id:59646)
6 - 32 Postma Crescent
North Middlesex (Alisa Craig), Ontario
** UNDER CONSTRUCTION: Welcome to the Ausable Bluffs of Ailsa Craig! This single-floor freehold condo is full of modern charm and amenities. It features an open concept main floor with 2 bedrooms and 2 bathrooms. The kitchen boasts sleek quartz countertops, stylish wood cupboards and modern finishes . Throughout the home, indulge in the elegance of luxury vinyl flooring that provides durability and appeal to any family. The basement offers a large space, with a rough/in bathroom, providing the opportunity to expand your space to meet the desired needs of any family. This residence seamlessly combines practicality with sophistication, presenting an ideal opportunity to embrace modern living at its finest in the heart of Ailsa Craig! Common Element fee includes full lawn care, full snow removal, common area expenses and management fees. *Property tax & assessment not set. Note: Photos & virtual tour are from a similar model and/or some upgrades/finishes may not be included. (id:59646)
17750 Wyton Drive
Thames Centre, Ontario
Welcome to this country charmer with just over 7 acres of land with a house, barn and 2 storage sheds. The land breaks down to approx 1.5 acres of mature bush, 3.5 acres of workable land and 2.1 acres for the house and out buildings. With an Ag Zoning your options are many as to how to imagine all its potential uses. The barn is a 50'x34.6' steel-clad building in excellent repair and features two end slide doors, 2 man-doors, hydro, concrete floor, 2 stalls, and a high and dry loft. This space is begging to be developed into something special! The house offers 4 bedrooms incl a large owner's suite with 2 pc private ensuite and large dual closets. The main floor is an open concept space with a large country kitchen, dining area and living room with southern exposure. Down on the lower level is a super-spacious family room with wood fireplace and large laundry closet. Lastly the unfinished utility room offers loads in-home storage, a workbench, and a walk-out to the side driveway. You can easily imagine a future attached garage entering in to an over-sized boot room. So many possibilities! The circular drive in front of the house, side house drive space and the separate laneway to the barn can hold a fleet so no juggling cars in the morning. Located just minutes east of London only minutes to Thorndale, Thamesford, 401 and all major amenities. Call your agent now and schedule a showing before it's too late. NOTE: all appliance included in as is condition. Heat and water in barn currently not operational but can be revived. these will be an purchaser's expense. Also that your agents commission will be reduced should you book a private showing through the listing agent and offer through another. call your agent to see or visit during an open house to avoid this scenario. (id:59646)
2128 Coronation Drive
London North (North E), Ontario
Welcome to 2128 Coronation Drive a stunning two-story home located in one of Londons most sought-after neighbourhoods. Nestled in a desirable school district and close to parks, shopping, and amenities, this home offers the perfect blend of comfort, style, and convenience. Step inside to a bright, open-concept main floor designed for modern living. The spacious layout is ideal for both everyday life and entertaining, with seamless flow from the living area to the dining space and kitchen. Large windows provide plenty of natural light throughout. Upstairs, you'll find four generous bedrooms with its own private ensuite perfect for growing families or guests who value privacy. Enjoy the outdoors in your oversized backyard featuring a massive composite deck, perfect for BBQs, summer lounging, or hosting gatherings. The double car garage provides ample storage and parking.The unfinished basement offers endless possibilities to create a home gym, media room, or in-law suite to suit your lifestyle. Don't miss your chance to live in a prime location with everything your family needs. Book your private showing today! (id:59646)
7495 Dune Drive
Lambton Shores (Port Franks), Ontario
A Rare Opportunity in the Heart of Port Franks Dual Cottages on One Stunning Property! Welcome to a truly unique and rare find. Two fully self-contained cottages within one attached building, offering the ultimate in versatility, comfort, and charm. Whether you're looking for the perfect beachside family retreat, an income-generating rental property, or a multigenerational cottage escape, this one-of-a-kind offering checks every box. Located just steps from the beautiful private beach and a short walk to the Port Franks marina, this spacious property boasts two distinct living spaces. The main floor bungalow features two cozy bedrooms, a full kitchen, two bathrooms, and a large recreation room perfect for family gatherings and entertaining. Step outside and enjoy not one, but two private fenced-in yards: one smaller courtyard-style yard in the center of the property, and a large cement patio in the rear complete with a gazebo for hosting larger groups or simply relaxing in privacy. The attached raised bungalow is a private oasis, offering three additional bedrooms, two full bathrooms, a full kitchen, and a front deck with a stunning view of Lake Huron just across the road. The private fenced-in backyard ensures your own quiet space to unwind or enjoy family barbecues. This property offers a rare blend of privacy, community, and convenience in one of Ontario's best-kept secrets, Port Franks. Known for its quiet charm, friendly atmosphere, and natural beauty, this lakeside town is home to unforgettable summer memories, local favourites like Grogs and McPherson's Restaurant, and iconic spots like Chicken Island and the Sand Hills. Live in one unit and rent the other, or host extended family with ease. This versatile property is ready to meet your needs. Opportunities like this are incredibly rare. Book your private showing today and experience what makes Port Franks so special. (id:59646)
16 Pintail Lane
Norfolk (Port Rowan), Ontario
Make this a summer to remember! Make a move to the lake! Take a look at 16 Pintail Lane. Where there is room for Everyone in this 5 bed, 3 bath lakeside home in Port Rowan. YES, you can see Long Point Bay from the front porch. One of only 4 free hold condos on a quiet court in prestigious Duck's Landing. 1 year young, with 2+3 bedrooms and 3 full baths, this is a must see.. Spacious with lots of natural light describes the main floor. You will love the kitchen with stainless appliances, a pantry, an island, and plenty of cupboards. Main floor laundry with convenient access to garage. In the primary bedroom, we have a 3 pc ensuite, and a walk in closet. The 2nd bedroom is currently used as a home office! Fully Fenced large backyard , and a fantastic lower giving you an additional 1200 sq. ft. of living space!! Floor plan in lower makes maximin use of space with 3 good sized bedrooms, a full bath, and plenty of storage. Oversized windows add lots of natural light in this space. There is also a den, a family room, a storage room and a cold room. Concrete double driveway, and a deep single car garage make this a great place to call home. Close to all town amenities, marinas, golf course, hiking trails, birding, wineries and the sandy beaches of Long Point and Turkey Point. Book a private viewing today! (id:59646)
1479 Sandpiper Drive N
London North (North D), Ontario
Charming Two-Story Home in Fanshawe Ridge Perfect for Family Living. Welcome to this beautifully maintained, two-story family home in the sought-after Fanshawe Ridge neighborhood, perfect for those who love to host or simply enjoy spacious, comfortable living. Main Floor Highlights, Open Concept Layout: Ideal for gatherings, with hardwood and tile floors throughout. Stylish Kitchen with Quartz countertops, backsplash, pantry, and a cozy breakfast nook for morning coffee. Warm and Inviting Living Area, Complete with a fireplace for cozy evenings. Flexible Spaces Formal dining room for special occasions and a dedicated office for work or study. Upper Level has a Spacious Primary Suite, Large bedroom with his-and-hers walk-in closets no more fighting for closet space! Two Additional Bedrooms Perfect for family, guests. Fully finished versatile space ideal for a game room, home theatre, or guest suite, Includes a three-piece bathroom and a large furnace/storage room. Upgrades such as air exchanger and a built-in safe, and a Tank Less Water Heater. Enjoy Outdoor Living with Oversized backyard, perfect for summer BBQs and relaxing evenings, 16x22 deck, concrete patio, and a large shed for extra storage. This home has been thoughtfully designed for both daily comfort and effortless entertaining. Don't miss the chance to make it yours schedule a showing today! (id:59646)
316 - 100 The Promenade Street
Central Elgin, Ontario
Dreaming of trading yard work and maintenance for lazy beach days, morning coffees on the balcony, and the freedom to travel whenever you want? This spacious 2-bedroom, 2-bath corner condo offers exactly that. Larger than other 2-bedroom units in the building, it features a bright, open-concept kitchen and living area perfect for entertaining or simply enjoying the peaceful surroundings. The primary suite is a true retreat with a full ensuite bath and a generous walk-in closet. Thoughtfully designed for low-maintenance living, this home invites you to downsize the chores but upgrade your lifestyle. Spend summers soaking up Port Stanleys vibrant beach-town charm, with its live music, great restaurants, and welcoming community vibe. Enjoy amazing amenities: an outdoor pool, rooftop patio, gym, pickleball courts, and more. Underground parking and a storage unit make coming and going a breezewhether heading out for a day trip or an extended adventure. Leave the work of a big home behind and embrace a life where every day feels like a getaway. (id:59646)
104 - 100 The Promenade Road
Central Elgin, Ontario
Start your next chapter in this bright and easy-to-love 1-bed, 1.5-bath condo in the heart of Port Stanleys vibrant beach community. Located on the main floor for ultimate convenience, this charming unit offers a practical, open layout with great natural light, in-suite laundry, underground parking, and a private storage locker. Enjoy resort-style living with access to a pool, gym, games room, rooftop patio, and pickleball courts plus the beach is just a short stroll away! Whether youre relaxing with friends or heading to the best Sunday Fundays at Ontarios most-loved legion, theres always something happening here. Affordable, low-maintenance, and part of a warm, welcoming community with optional Beach Club access for just $80/month this is the perfect place to unwind, explore, and enjoy the good life. (id:59646)
1824 Bloom Crescent
London North (North C), Ontario
This beautifully maintained open-concept home features gleaming hardwood floors throughout the main level and a vaulted ceiling that enhances the spacious feel of the great room. Four garden doors invite abundant natural light and provide access to the deck, which includes an electric awning and overlooks a meticulously landscaped lot. Recent upgrades add tremendous value, including a new furnace and hot water tank (2025), new carpet, vinyl flooring, and vanity in the main bathroom (2025), and a new washer, dryer, and dishwasher (2024). The garage was also insulated in 2024 for added comfort and efficiency. Additional highlights include central A/C (installed in 2011) and a natural gas line for the BBQ. Ideally located close to schools and the new YMCA, this home truly shows pride of ownership and is move-in ready. (id:59646)
121 - 1960 Evans Boulevard
London South (South U), Ontario
Welcome to Evans Glen, desired South London living! This community embodies Ironstone Building Company's dedication to exceptionally built homes and quality you can trust. These two storey townhome condominiums are full of luxurious finishes throughout, including engineered hardwood flooring, quartz countertops, 9ft ceilings, elegant glass tile shower surround and an abundance of potlights. All of these upgraded features are already included in the purchase of the home. Not only do these homes feature 3 large sized bedrooms and 3.5 washrooms but they also include a fully finished basement. The location offers peaceful hiking trails, easy highway access, convenient shopping centres and a family friendly neighbourhood. (id:59646)
125 - 1960 Evans Boulevard
London South (South U), Ontario
Welcome to Evans Glen, desired South London living! This community embodies Ironstone Building Company's dedication to exceptionally built homes and quality you can trust. These two storey townhome condominiums are full of luxurious finishes throughout, including engineered hardwood flooring, quartz countertops, 9ft ceilings, elegant glass tile shower surround and an abundance of potlights. All of these upgraded features are already included in the purchase of the home. Not only do these homes feature 3 large sized bedrooms and 3.5 washrooms but they also include a fully finished basement. The location offers peaceful hiking trails, easy highway access, convenient shopping centres and a family friendly neighbourhood. (id:59646)
836 Gatestone Road
London South (South U), Ontario
POND LOT! The EMERALD 2 model with 1862 sq ft of luxury finished area backing onto pond. Very rare and just a handful available! JACKSON MEADOWS, southeast London's newest area. This home comes standard with a separate grade entrance to the basement ideal for future basement development. Quality built by Vander Wielen Design & Build Inc, and packed with luxury features! Choice of granite or quartz tops, hardwood floor on the main floor and upper hallway, Oak stairs, 9 ft ceilings on the main, deluxe "island" style kitchen, 2 full baths upstairs including a 5 pc luxury ensuite with tempered glass shower and soaker tub and 2nd floor laundry. The kitchen features a massive centre island and looks out on to the walking trails and tranquil pond, making it an ideal place to call home. NEW $28.2 million state of the art public school just announced for Jackson Meadows with 655 seats and will include a 5 room childcare for 2026 year! Price of home is based on house plus base priced lot. Some lots are larger and have premiums. Model home available to view at 819 Gatestibe- this home is to be built. Photo is of similar property. (id:59646)
1778 Finley Crescent
London North (North I), Ontario
These beautifully upgraded townhomes showcase over $20,000 in builder enhancements and offers a spacious, sunlit open-concept main floor ideal for both everyday living and entertaining. The designer kitchen features upgraded cabinetry, sleek countertops, and modern fixtures, while the primary bedroom includes a walk-in closet and a private ensuite for added comfort. Two additional generously sized bedrooms provide space for family, guests, or a home office. The main level is finished with durable luxury vinyl plank flooring, while the bedrooms offer the cozy comfort of plush carpeting. A convenient laundry area adds functionality, and the attached garage with inside entry and a private driveway ensures practicality and ease of access. Outdoors, enjoy a private rear yard perfect for relaxing or hosting gatherings. The timeless exterior design is enhanced by upgraded brick and siding finishes, all located in a vibrant community close to parks, schools, shopping, dining, and public transit, with quick access to major highways. Additional highlights include an energy-efficient build with modern mechanical systems, a basement roughed in for a future unit, contemporary lighting throughout, a stylish foyer entrance, and the added bonus of no condo fees. (id:59646)
2464 Buroak Drive
London North (North S), Ontario
Welcome to this contemporary two-story home in the sought-after Foxfield subdivision of North London. Perfectly situated with direct access to the lush green spaces of Foxfield District Park, this stylish residence offers the best of modern living in a prime location. This modern 3 bedroom, 2.5 bathroom home includes an attached 2 car garage. Step inside the bright, open foyer, where you'll immediately notice the tasteful, modern décor. The open-concept main floor features sleek hardwood flooring that flows seamlessly throughout. The expansive kitchen is a chef's dream, complete with a cooktop, built-in oven, and a spacious center island with an eating bar, ideal for casual dining or entertaining. The kitchen overlooks the dining area and a spectacular great room, which boasts a wall of windows and patio door access to a fully fenced backyard deck. Enjoy outdoor living at its finest with a deck and large gazebo perfect for summer gatherings. Upstairs, a versatile family room awaits, offering a stunning vaulted ceiling and another wall of windows, filling the space with natural light. This area is perfect for a home office, music room, or cozy family retreat. The upper level also includes a spacious primary bedroom with tranquil views of the park, a private four-piece ensuite, and a generous walk-in closet. Two additional large bedrooms share a well-appointed four-piece main bathroom. The convenience of second-floor laundry completes this level. Foxfield is a vibrant and family-friendly neighborhood, offering close proximity to all the amenities you could need at Fanshawe Park Road and Hyde Park Road, including shopping and dining. With its prime location, stylish design, and thoughtful layout, this home is the perfect blend of modern elegance and everyday comfort. (id:59646)
6 - 430 Head Street N
Strathroy-Caradoc (Ne), Ontario
Luxury detached freehold condo community in the north end of Strathroy, close to many amenities such as schools, grocery stores ,parks and minutes from the402 ,Approximately 1300sq ft , 2 bedroom , 2 bathroom ,large 2car garage ,9 ft ceilings, quartz countertops in custom kitchen and bathrooms many upgrades including engineered hardwood and tile throughout option to finish lower level as well if more space is required, a quality built home by Tandem Building Contractors with standardfeaturesthat include hi efficiency furnace , central air, 200 amp panel ,ellectric fireplace, insulated garage and garage door opener (id:59646)
113 Monmore Road
London North (North F), Ontario
First-time buyers, your search is over! This charming semi-detached 2-storey home offers the perfect blend of affordability and comfort to begin your homeownership journey. As a freehold property with no condo fees, your monthly payments go directly toward building your equity! Built in 1976, this well-constructed starter home features a practical, manageable size that's easy to maintain while still providing all the space you need. Freshly painted and with new flooring, the main level welcomes you with a bright kitchen/dinette and then into a cozy living room, plus a convenient updated powder room for guests. Upstairs, you'll find three well-sized bedrooms and a 4-piece bathroom - plenty of room to grow! The partially finished basement adds valuable extra space with a rec room perfect for entertaining, plus a versatile den/office ideal for working from home or pursuing hobbies. Step outside to discover your own private backyard oasis, offering tranquillity and relaxation after busy days. Mature trees provide natural shade and a sense of established charm to your outdoor living space. Located in the desirable "White Hills" neighbourhood within excellent school zones, this Home Sweet Home puts you close to parks, shopping, and all the amenities North London has to offer - perfect for young families or professionals seeking a convenient lifestyle. Why rent when you can own? All that's left to do is decide when you'll be hosting your housewarming party! (id:59646)
1290 Springbank Avenue
London South (South B), Ontario
Step into this beautifully renovated 1.5-storey gem in the heart of Byron, where every detail has been meticulously crafted to create the ultimate retreat! With a complete top-to-bottom renovation, this home combines timeless charm with modern sophistication, making it a true showstopper. Featuring 2 cozy bedrooms, including a versatile room with a built-in Murphy bed, plus a spacious primary suite tucked away in the half-storey with a full wall of closet storage and brand new pot lights. Two sleek, modern washrooms with fresh finishes complete the living spaces, while crown molding, tall baseboards, and pine shiplap walls add character throughout. Enjoy the luxury of new, high-end finishes: luxury vinyl plank flooring, newer windows, new interior doors and a fresh coat of paint in beautiful classic shades. The sunroom, with its gas fireplace and built-in storage, invites you to relax and unwind in style. The heart of the home? A completely redesigned kitchen featuring stainless steel appliances, a gas stove, a microwave rangehood, a large undermount sink, and stunning quartz countertops-perfect for cooking up a storm or hosting friends. The cozy lower level includes a family room, plus ample storage space to keep everything organized. Outside, a large, fully fenced yard offers a firepit and deck for entertaining on warm, evenings, while the shed with hydro is an ideal space for hobbies or DIY projects. Tucked away on a quiet street, this home feels like a peaceful oasis, yet you're just minutes from Springbank Park, Boler Mountain, restaurants, shopping, and schools. With a new roof (2017), furnace and AC (2022), plus all new appliances, siding, and insulation (2023), there's absolutely nothing left to do but turn the key and enjoy one of the most sought-after neighborhoods in London. Don't miss your chance to call this Byron beauty home! (id:59646)
23 Blairmont Terrace
St. Thomas, Ontario
Welcome to this gorgeous HayHoe built bungalow located in a desirable neighbourhood in the Mitchell Hepburn School district. Step inside the front foyer with plenty of room as well as a great bench which also provides additional storage. This well-maintained home features 2+2 bedrooms, 3 full bathrooms, an open concept floor plan, modern kitchen with an island and walk-in pantry, living room with a vaulted ceiling. Great functional living space in the basement with a large rec room, 2 bedrooms, and a 4-piece bathroom. This home also features an insulated 2 car garage with an electric heater, retractable awnings, fully landscaped yard, garden shed, composite deck, and a gas BBQ hookup. (id:59646)
1013 Perth Rd 139 Road
Perth South, Ontario
1013 Perth Road 139, where rural charm meets modern comforts. This fully renovated property, set on a generous 0.54-acre lot, offers a serene escape for families and car enthusiasts alike, just 20 minutes from the vibrant city of London. Boasting three well-appointed bedrooms and two bathrooms, this home caters to the needs of a growing family or those desiring space to flourish. You will be particularly enamoured with the property's heated garage, completed with a second kitchen, ensuring your vehicles are housed in style and your gatherings are catered for without ever needing to step into the main house. The additional loft space above the garage offers a versatile area, perfect for a home office, hobby room, guest bedroom or additional storage. The excitement doesn't end there; the finished basement and separate basement entrance from the garage adds a layer of convenience and potential. Outside, the composite deck and stamped patio are the perfect area for enjoying the serene countryside views. For those requiring more, a detached heated shop stands ready for your projects or additional vehicle storage. Don't miss this opportunity to own a slice of semi-rural perfection at 1013 Perth Road 139, where luxury meets the laid-back lifestyle. (id:59646)
6347 Decker Drive
London South (South Gg), Ontario
Welcome to your custom-built sanctuary nestled on 13 sprawling acres, boasting a charming 4-bedroom, 2-bathroom Cape Cod style home that exudes warmth and comfort. Gather around the wood-burning fireplace in the family room, creating cherished memories on cozy evenings. With a new furnace and a roof just 6 years old boasting 45-year shingles, this home offers peace of mind and durability. The attached 2.5-car garage provides ample storage, complemented by abundant driveway parking. Adjacent, discover a 32 x 42 horse barn, featuring 7 stalls, a second-level hayloft, and a tack room, catering to both horse and rider's needs. Outside, a 1/3 mile stone dust track invites endless possibilities for training and recreation. Situated between highways 401 and 402, and with the potential for future development, this property embodies both convenience and opportunity, presenting a rare chance to embrace the tranquility of country living while enjoying easy access to urban amenities. (id:59646)
69 Rollingwood Circle
London North (North J), Ontario
Opportunity knocks! Situated in sought after Orchard Park and minutes to schools, Wester University and hospitals. This spacious approximately 2,600 sq ft home is ideal for the growing family. 5 bedrooms, 2.5 baths, gracious living room and dining room and main floor family room. Lower level unspoiled. Large private lot with inground pool and patio. Attached garage. This home is waiting for your personal touch. Make your appointment today! (id:59646)
1678 Blackmaple Crescent
London East (East A), Ontario
This wonderful family home features three bedrooms, including a master suite with a private ensuite bathroom. The other two generously sized bedrooms are bright with natural light, and one even has a lovely vaulted ceiling. You'll also find a convenient laundry room on the second floor. The kitchen is nicely appointed with maple cabinets, and a patio door leads right to the barbecue and patio area. Furthermore, the property includes a fully finished basement, offering valuable extra living space. (id:59646)
2060 Wickerson Road
London South (South K), Ontario
"The Orchard," meticulously crafted by the renowned Clayfield Builders, is a breathtaking 2-story Farmhouse- style residence nestled within the delightful community of Wickerson Heights in Byron, with 55-foot frontage. Offering 4 spacious bedrooms, approx 2515 square feet of living space that includes over 1200 on the main floor. Soaring ceilings set the tone of the main floor, the formal dining room offers a stunning two-story window. Adjacent to the formal dining room, you'll discover a captivating butler's servery, complete with ample space for a wine fridge. The kitchen is an absolute showstopper, showcasing custom cabinets, complemented by a island. The kitchen opens to a large great room that can be as grand or cozy as you desire. A back porch with covered area is a standout feature. The custom staircase gracefully leads to the second level, where you'll find the primary bedroom, complete with a spacious walk-in closet. The ensuite bathroom is a masterpiece, offering double sinks, a freestanding bathtub, a glass-enclosed walk-in shower. The second level holds 4 bedrooms and two full bathrooms including a laundry room and ample storage. The main floor boasts a convenient 2-piece powder room with as well as a spacious mudroom. The garage is thoughtfully designed with extended length, ideal for a pickup truck. The lower level boasts 8 ft 7" ceilings, double insulation and pre- studded walls, all set for customization. Embrace a lifestyle of comfort, elegance, and the creation of cherished memories at "The Orchard". A concrete walk-way to the front porch and driveway and to the side garage door. (id:59646)
1795 Brayford Avenue
London South (South K), Ontario
Just in Time for Summer - Your Backyard Oasis Awaits! Every day feels like a getaway in this incredible backyard oasis. Welcome to this beautifully maintained 4-bedroom, 5-bathroom home in the sought-after, family-friendly community of Wickerson Hills. Tucked away on a quiet, temporary DEAD- END STREET with no through traffic, it's the perfect setting for children to play safely and families to thrive. From the moment you arrive, pride of ownership is evident from the meticulously landscaped front lawn to the sun-filled, open-concept interior offering over 2,800 sq. ft. of finished living space above ground. The main floor boasts a private office, a spacious family room with decorative waffle ceilings and fireplace, filled with natural light, and a stunning kitchen featuring a large island - ideal for entertaining or whipping up your favourite meals. You even have 2 large spaces for Dining, perfect for large families! Upstairs, you'll find four generously sized bedrooms, including a serene primary retreat complete with a spa-inspired ensuite and closet. The partially finished basement offers flexible space for a second office, and you can use the unfinished space for a home gym, or future rec room, with ample storage options to keep life organized. But the crown jewel? The showstopping backyard - your private summer sanctuary. Enjoy the 14-ft INFINITY POOL, a covered deck, gazebo, and expansive patio space designed for unforgettable BBQs, birthday parties, and relaxed evenings under the stars. The Infinity Pool is the ideal universal aquatic gym, equipped with swim jets, therapy seats, a wide swim lane, plus a lighting package and sprinkler for the ultimate experience. MAXXMAR designer blinds throughout add style and function to every room. All this, just minutes to top-rated schools, parks, shopping, and major highways.This is more than a home - it's a lifestyle. Welcome to your forever home in Wickerson Hills. Don't miss your chance to experience it in person! (id:59646)
355 Warren Street
Central Elgin (Port Stanley), Ontario
Welcome to your peaceful retreat in Port Stanley! Nestled along the serene river of Kettle Creek. This charming bungalow offers a lifestyle of relaxation and nature. As you approach, you're greeted by a cozy screened-in porch, the perfect spot to enjoy your morning coffee or unwind with a good book. Step inside to an open-concept kitchen and dining area, ideal for entertaining or quiet nights at home. Down the hall, you'll find two bedrooms, plus a versatile bonus room thats perfect for a home office or guest suite. The spacious 4-piece bathroom features a jetted tub. Toward the back of the home, a comfortable living and laundry area walks out to a private deck and side yard, offering seamless indoor-outdoor living. With plenty of parking, a garage/workshop for hobbies or storage, and a grassy backyard that backs directly onto the Kettle Creek River. This home offers both charm and potential in a sought-after location. (id:59646)
79 Yardley Wood Road
London North (North F), Ontario
Found on a quiet, tree-lined street in one of the city's most family-friendly neighbourhoods, this warm and welcoming 3-bedroom, 2-bathroom home offers the perfect blend of style, comfort, and flexibility. Minutes from top-rated schools, Sherwood Forest Mall, scenic parks, and the Fanshawe Park Rd corridor, this location checks every box. Step inside and feel the airy openness created by vaulted ceilings in the main living area perfect for relaxed family living and effortless entertaining. Whether it's cozy evenings by the fireplace or lively movie nights, this home is designed for connection and comfort. At the heart of it all is the updated kitchen, where functionality meets sophistication. With granite counters, a brand-new custom quartz island (2023), stainless steel appliances and a walk-in pantry. Upstairs, a private primary suite offers a peaceful escape, complete with its own ensuite bathroom, walk-in closet and laundry. Need more flexibility? A portion of the garage has been converted into a bright and versatile bonus room- ideal as a playroom, home office, fitness space, or guest area. But the real showstopper? The backyard. Step into your very own private outdoor sanctuary, professionally landscaped and fully fenced to offer rare privacy in a suburban setting. Lush greenery and mature trees surround a beautifully designed space that's perfect for both relaxation and play. The heated pool (with waterfalls and ambient lighting) will be a hit this summer, while the hot tub offers a spa-like retreat right at home. Kids will love the custom playhouse, while adults can entertain on the patio, dine al fresco, or simply relax under the stars. Whether it's summer parties, peaceful mornings, or backyard BBQs with friends, this outdoor haven offers a lifestyle many only dream of. Access to several walking trails. Whether you're upsizing, beginning a new chapter, or searching for a home where your family can grow and thrive, this is the one you've been waiting for! (id:59646)
215 Beattie Street
Strathroy-Caradoc (Sw), Ontario
This well-maintained 2-bedroom home is packed with thoughtful updates and is ready for its next owner. Freshly painted throughout and with new blinds and window treatments, this home has a clean, modern feel. The main level features a spacious dining area and kitchen with new hardware as well as a new kitchen faucet. The living area is bright and welcoming, with large windows bringing in natural light. Upstairs, youll find a renovated bathroom, complete with a new sink, toilet, and shower head, plus updated plumbing hoses and new lighting fixtures throughout. Additional updates include a new front storm door, central air conditioning (installed June 2024),a new furnace (2019), a new driveway, updated lighting (interior and exterior), and new flooring in the upstairs living spaces, including the stairs. The backyard boasts a new 8X10' shed (April 2024), perfect for extra storage. Plus, the property is equipped with two automotive EV chargers, adding even more value and convenience. Located near schools and with easy access to local amenities, this home is a true gem. Don't miss the chance to make it yours! (id:59646)
301 Waterstone Place
London North (North Q), Ontario
Unparalleled value and extraordinary lifestyle just steps to golf and Springbank Park!This cutting-edge architectural residence offers over 3000 sq ft of sophisticated living plus a finished lower level in an exclusive enclave near Thames Valley Golf Club and the Springbank Park footbridge. A striking stone and stucco exterior with metal roof sets the tone for low-maintenance contemporary living. Inside, open-concept spaces showcase soaring 10', 11', and 12.5' ceilings, designer lighting, expansive windows, and heated porcelain floors. The upscale kitchen features custom two-tone cabinetry, quartz surfaces, integrated appliances including a built-in coffee system, and floating cabinetry with motion-sensor lighting. An oversized great room is flooded with natural light through an impressive wall of windows and anchored by a sleek linear gas fireplace with stone surround. Serene, main floor primary suite offers a luxurious escape with a spa-inspired 5-piece ensuite, steam shower, automated toilet, and floor-to-ceiling wardrobe cabinetry with rolling ladder. Step outside to a private 300 sq ft Brazilian hardwood deck with state-of-the-art automated pergola and sunscreens, plus patio and heated saltwater sport pool.A floating steel staircase leads to a gathering room with vaulted ceiling & wall-to-wall library built-ins, two additional bedrooms, and a main bath. The finished lower level offers a fourth bedroom, full bath, games and media rooms, and fabulous gym.The garage features solid wood doors, 220v car lift capability, EV charger, and custom built-ins. Grass-free landscaping with synthetic lawn, drip irrigation, and concrete urns ensures ease of maintenance.Versatile and thoughtfully designed, this home is ideal for entertaining, quiet retreats, and evolving family needs -perfect for busy executives looking for a private setting, families with changing dynamics, or main-floor living to age-in-place. Private road with neighbourhood association offers peace of mind. (id:59646)



