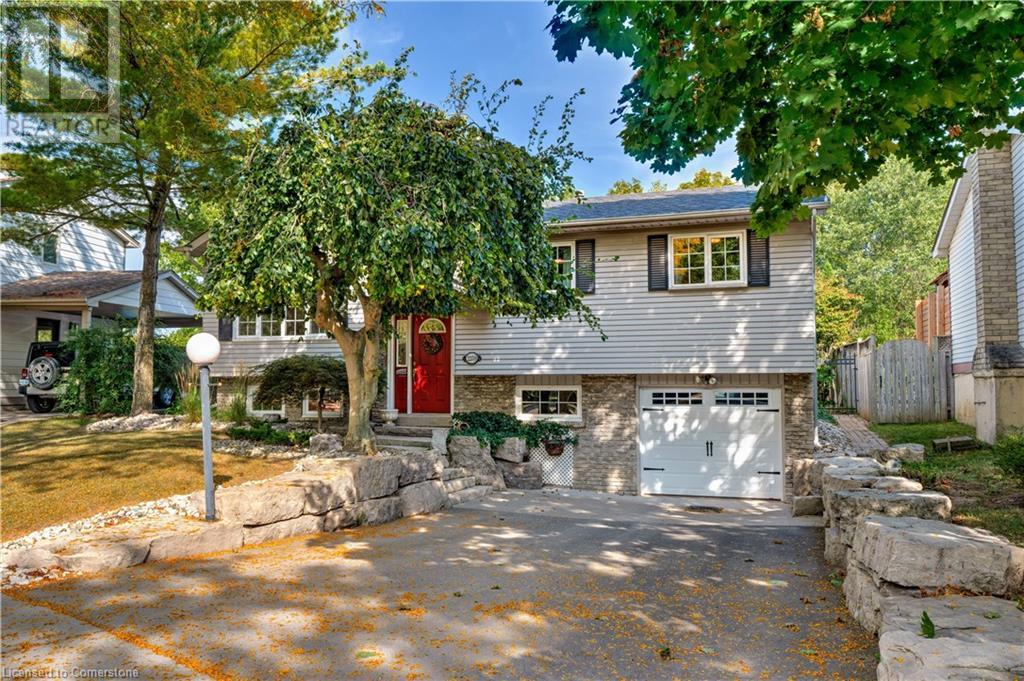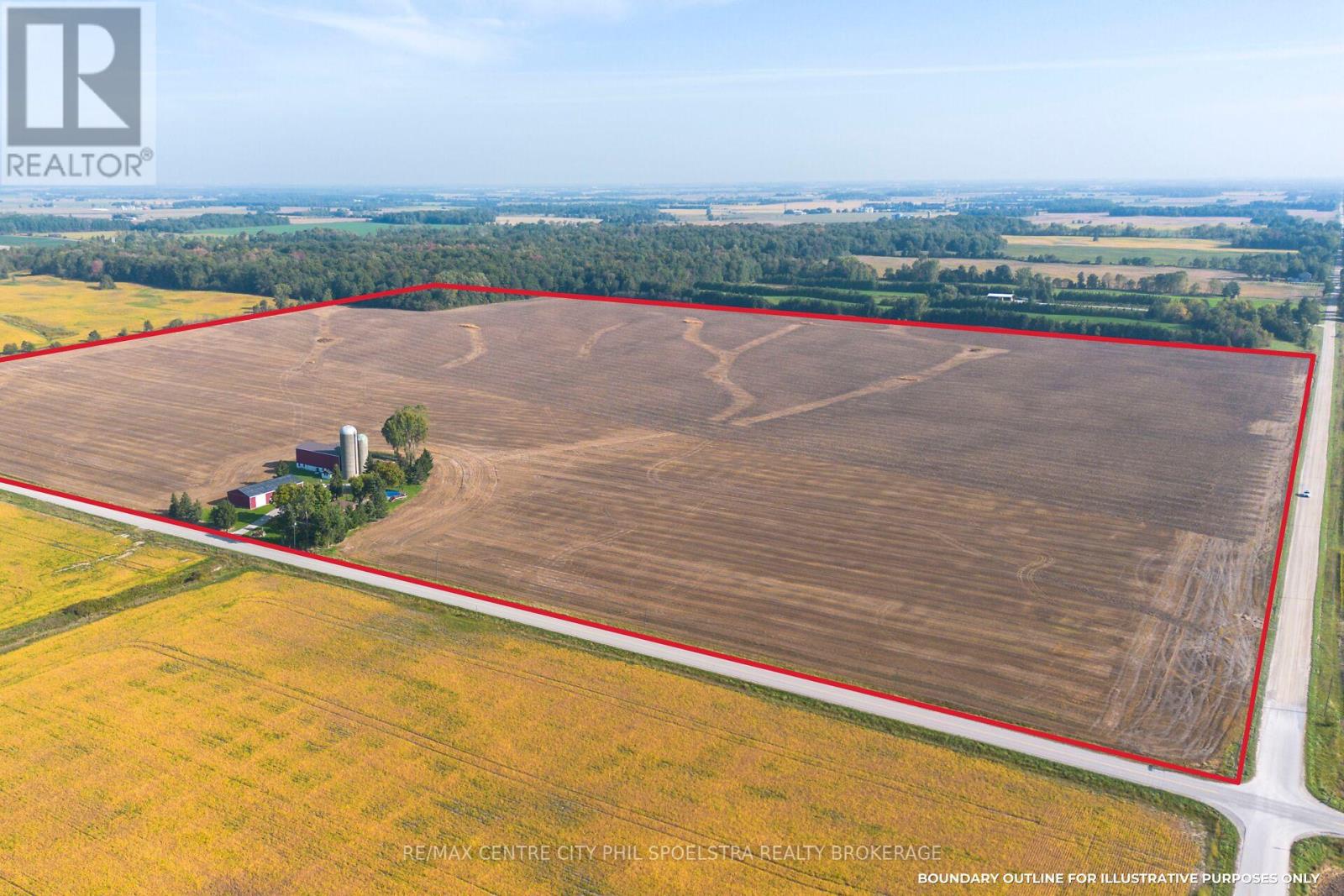34 Killins Street
Smithville, Ontario
This beautifully renovated, fully finished 4-level side split is nestled away on a cul-de-sac & features a spectacular pie-shaped lot. The expansive fully fenced backyard gives you the perfect entertaining spot, with an inviting in-ground pool, a stamped concrete patio, a small stocked pond & a covered porch. Step inside to discover an open concept main floor that boasts hardwood flooring & a custom kitchen that has a generous island with a breakfast bar. The second level includes three bedrooms with double closets & carpet flooring, as well as a 4-piece bathroom with quartz countertops, ceramic tile flooring & a tub shower combination with a jacuzzi tub. The spacious walk-up lower level has large windows, carpet flooring & a wood-burning fireplace. The basement has vinyl flooring and includes a rec room & a bedroom, providing ample space for guests or family activities. The home has excellent curb appeal with a double-wide asphalt driveway & a stamped concrete walkway leading to a covered front porch. The pool was refurbished in 2013, with new water lines, liner, steps & concrete decking with holes for a “protect-a-child” fencing system. Double garage with direct entry to the home. Updates include: 2024 - soffits with pot lights/fascia/eavestroughs/siding, pool pump, front door/garage window; 2023 - garage door; 2022 - pool heater; 2019 - baseboard & interior doors; 2016 - kitchen; 2015 - topped up attic insulation; 2013-16 - windows/exterior doors; 2008 - shingles. (id:59646)
1534 Heritage Way
Oakville, Ontario
Charming Family Home, 1534 Heritage Way, Oakville Glen Abbey This beautifully designed family home is located in the prestigious Glen Abbey neighborhood—1534 Heritage Way. Combining elegance and functionality, it’s perfect for both everyday living and entertaining. Key Features: • 150' Deep Lot: A rare find, the spacious backyard includes a heated saltwater pool, a large grassy area for children or pets, and a partially covered deck and porch, providing plenty of space for relaxation and play. • Modern Kitchen: Featuring quartz countertops and a subway tile backsplash, this kitchen connects seamlessly to a bright breakfast area and opens to the backyard deck, perfect for family meals. • Luxurious Primary Suite: The expansive primary bedroom boasts dark-stained hardwood flooring, double doors, a walk-in closet, and a spa-like ensuite with a freestanding tub and frameless glass shower. • Spacious Living Areas: The main floor includes a large living room that flows into a formal dining room, both featuring rich cherry hardwood floors. A cozy family room with a wood-burning fireplace completes the space, ideal for gatherings. • Additional Bedrooms: Three well-sized bedrooms and an updated four-piece bathroom on the second floor offer ample space for family and guests. • Professional Landscaping: Enjoy the beautifully landscaped front and backyards, offering privacy and tranquility in your own outdoor oasis. Prime Location: Situated in the heart of Glen Abbey, this home is within walking distance to top-rated schools, parks, and community amenities, making it perfect for families. Don’t miss the opportunity to make this charming family home yours! (id:59646)
2259 Ingersoll Drive
Burlington, Ontario
Welcome to this impeccably maintained home nestled in the sought-after Brant Hills community of Burlington! This 3-bedroom, 2-bathroom raised ranch bungalow offers a perfect blend of comfort and style, making it an ideal sanctuary for families and professionals alike. Tucked away on a quiet crescent, enjoy the peace and tranquillity of suburban living while being just minutes from local amenities, parks, and schools. Lovingly cared for by the original owner, this home reflects pride of ownership. Recent updates include a newer roof and maintained landscaping, ensuring you can move in with peace of mind. The three spacious bedrooms provide ample room for relaxation and personalization, along with a dedicated office space on the finished lower level. The raised basement features a cosy family room with a gas fireplace, a second bathroom, laundry facilities and access to your single-bay attached garage. Step outside to your expansive backyard, a true retreat for outdoor lovers. Enjoy summer barbecues, gardening, or simply unwinding in your private space, surrounded by mature trees and lush greenery. Brant Hills is known for its family-friendly atmosphere, featuring nearby parks, walking trails, and top-rated schools, making it a wonderful place to raise a family. Don’t miss this rare opportunity to own a meticulously maintained raised ranch bungalow in a desirable location. Schedule your private showing today and start envisioning your life in this delightful home! (id:59646)
274 11th Concession Rd Unit# 14
Hagersville, Ontario
Affordable living in the White Oaks Village. Minutes to Hagersville & Jarvis. House sits on leased land in a small village with 30ish other homes. This is a rural setting so it is not walkable to any amenities, no public transportation is available. Rural school is nearby and children are bussed. Solid 3 bedroom home with many updates, fireplace in living room, full unfinished basement, dining room walk out to deck, shed and greenspace. Lease to be negotiated for land with landowner. (id:59646)
2434 Eileen Drive
Burlington, Ontario
This fantastic bungalow has been lovingly maintained by the original owner. This property features an oversized lot with a large in-ground pool and a three-season sunroom. When you step inside this residence, you know you’re in a home that has been cherished and loved over the years. The living room features hardwood floors and a wood burning fireplace. The eat-in kitchen has plenty of storage and views of the pool. You can easily open up the kitchen to the living room to create an open concept floor plan. The primary bedroom has a large walk-in closet which was previously the third bedroom – you can easily change it back to a bedroom! A full bathroom and second bedroom complete the main level. You’ll love the sun-soaked sunroom with brand new vinyl plank flooring (2024) -a great bonus space! The fully finished basement has a large recreation room, a third bedroom, a full bathroom, and a great laundry room. You’ll find plenty of storage in the basement as well. Head out to the backyard for summer swims and BBQ’s. This backyard has tons of privacy with mature cedars. Great location just steps to everything you need. Don’t be TOO LATE*! *REG TM. RSA. (id:59646)
Pt Lt 13 Canborough Road
Wellandport, Ontario
1.03 acre property in quiet country setting just west of village of Wellandport. Buyer to do their own due diligence regarding permitted uses and availability of building permits. (id:59646)
141 Catharine Street S Unit# 702
Hamilton, Ontario
Located in Hamilton's trendy Corktown neighbourhood, known as the entertainment district of Hamilton, it is within walking distance to the GO Station, has easy access to transit, and is close to parks and shopping. The completely updated bathroom, appliances and hardwood floors. There is an underground parking spot. Amenities include a gym, Sauna, rooftop terrace, and ground-level outdoor entertaining area with BBQ. A Status Certificate is available. RSA. Freshly painted, new counter tops, kitchen faucet. Move in ready. (id:59646)
1123 Houston Drive
Milton, Ontario
Semi-detached in the wonderful Milton Clarke community of Halton. Bright and functional layout. Laminate floor through out. Combine living/dining kitchen with breakfast area and walk-out to full fenced yard master bedroom with 4-piece ensuite and walk-in closet. Finished basement with oversize window. Potential separate entrance. (id:59646)
960 King Street E Unit# 2 & 3
Cambridge, Ontario
Your golden opportunity to purchase a fully operational boutique market! A staple in downtown Preston, you'll benefit from a loyal customer base and this great central location close to shops and businesses, right on busy King Street. Bring your own touch or run it as a turn-key operation, with almost $95k in chattel value! This successful business has lots of opportunities for growth by expanding services, adding delivery, and more! Don't miss this recipe for success and the opportunity to be your own boss. (The seller also has a cafe and would prefer to sell the businesses together, but is open to selling Cafe and Store separately. Businesses for sale, not the building.) (id:59646)
24734 Poplar Hill Road
Middlesex Centre (Ilderton), Ontario
102 Acres near Poplar Hill, between Strathroy and London Ontario. This is productive land and has fantastic access to all amenities. This parcel offers 95 workable acres of Perth Silty Clay Loam soil, a great investment or addition to your current land base. There is a brick, two storey, 5 Bedroom, 2 Bathroom, side split home on the property with an attached 2 car garage. The home could be a great place to live just outside of the hustle and bustle of the city, continue to be rented, or be severed. There is a 40 x 80 Shed on the property as well as a Large L-shaped Bank barn that has many possibilities. Situated on the North East corner of Hedley Drive and Poplar Hill Road, it offers great visibility from a major road and easy access to your fields. In the NE corner of the farm, there is a 4 acre woodlot which offers income from lumber sales, room for hiking/cabin, or a great source of firewood. Dont miss this opportunity for a large plot of land only 15 minutes West of London! (id:59646)
196 Grove Park Drive
Burlington, Ontario
Welcome to this inviting three-bedroom, one-bathroom bungalow located in the heart of Aldershot Village. This home features a cozy wood-burning fireplace, perfect for those chilly evenings, and an attached garage for your convenience. Central air and vacuum systems ensure comfort and ease of living, while the partially finished basement, with a roughed-in second bathroom, offers endless possibilities for customization. Situated on a generous corner lot, this property provides ample parking for six or more vehicles. The location is ideal for commuters, with the Aldershot GO Station just a short walk away and easy access to the 403 for trips to both Toronto and Hamilton. Enjoy the vibrant community life with downtown Burlington nearby. Walking distance to local schools, parks, shopping centers, and the Aldershot Tennis Club. This charming bungalow offers not just a home, but a lifestyle of convenience and connectivity. Don’t miss the opportunity to make this delightful property your own! Some basement photos virtually staged. (id:59646)
6 Tarrison Street
Brantford, Ontario
FEATURES: **FULLY FINISHED BASEMENT WITH A SEPARATE ENTRANCE, A PREMIUM EXTENDED LOT, HARDWOOD FLOORING AND 9-FT CEILINGS ON BOTH LEVELS, AN UPGRADED STAIRCASE, A LARGE UPGRADED DECK, AND A STYLISH MEDIA WALL IN THE FAMILY ROOM WITH A MODERN FIREPLACE AND 5 MINUTES DRIVE TO HIGHWAY 403** Welcome to this stunning, nearly-new two-story home, perfectly situated on a premium extended lot. As you enter through the grand foyer, you’ll be greeted by an expansive open-concept design featuring a modern kitchen, dining area, and living room. The elegant space is highlighted by a cozy fireplace with a contemporary media wall, and a glass sliding door that seamlessly connects to a spacious deck and backyard. The main level also includes a stylish 2-piece powder room for added convenience. Upstairs, the generously sized primary bedroom offers a luxurious retreat with a 4-piece ensuite and a walk-in closet. Three additional well-appointed bedrooms and another spacious 4-piece bathroom provide ample space for family and guests. The finished basement, complete with its own separate entrance, enhances the home’s versatility. It includes a large recreational room, a den or office space, a 3-piece bathroom, and a kitchenette—perfect for extended family or entertaining. Modern finishes throughout the home, including 9-ft ceilings on both the main and second levels, gleaming hardwood flooring, and upgraded stairs stained to match. The kitchen features a chic countertop and backsplash, complemented by stainless steel appliances. Additional upgrades include contemporary light fixtures and a 2-car attached garage. Situated in a new subdivision off Hardy Rd, this home is conveniently located 5 minutes drive to Highway 403, a golf course, schools, shopping, parks, and trails. Discover all the amenities Brantford has to offer. Don’t miss out—book your showing today! (id:59646)













