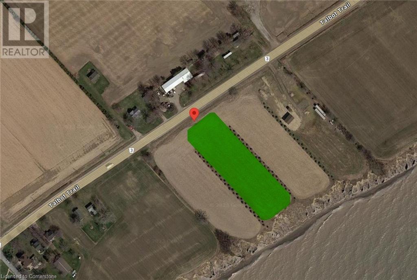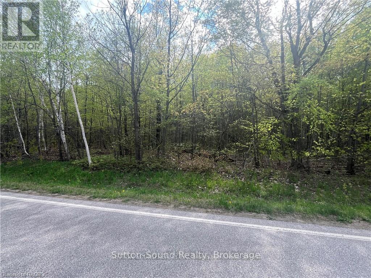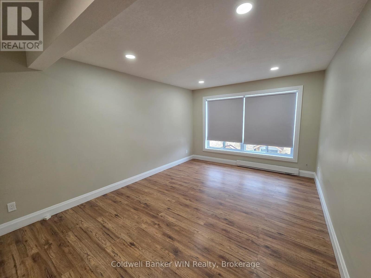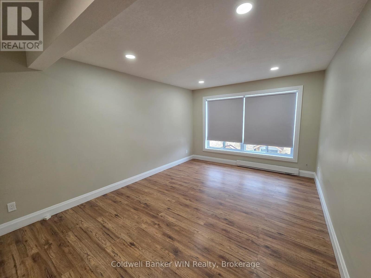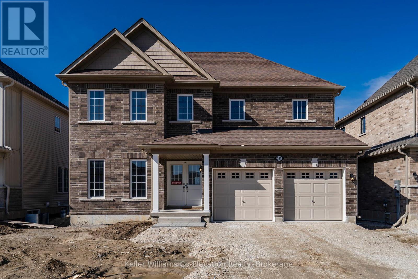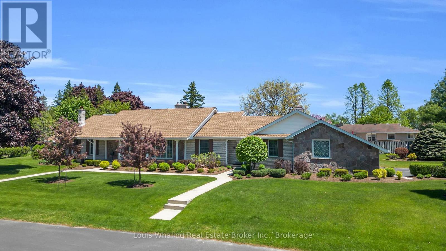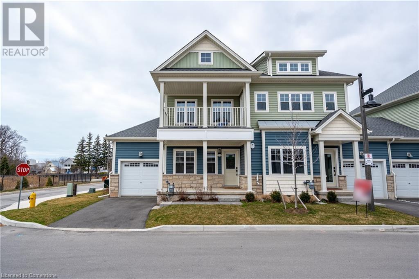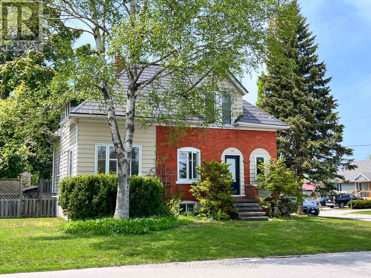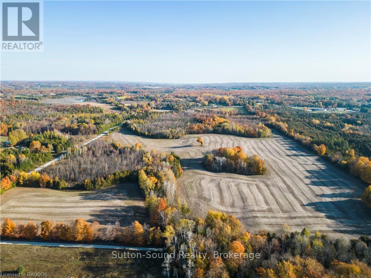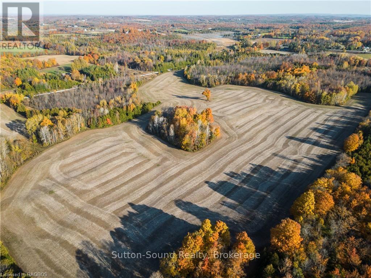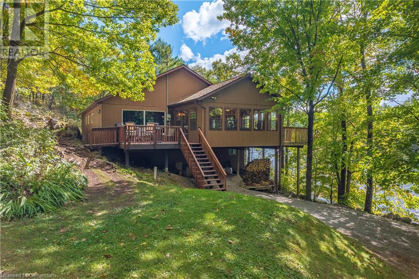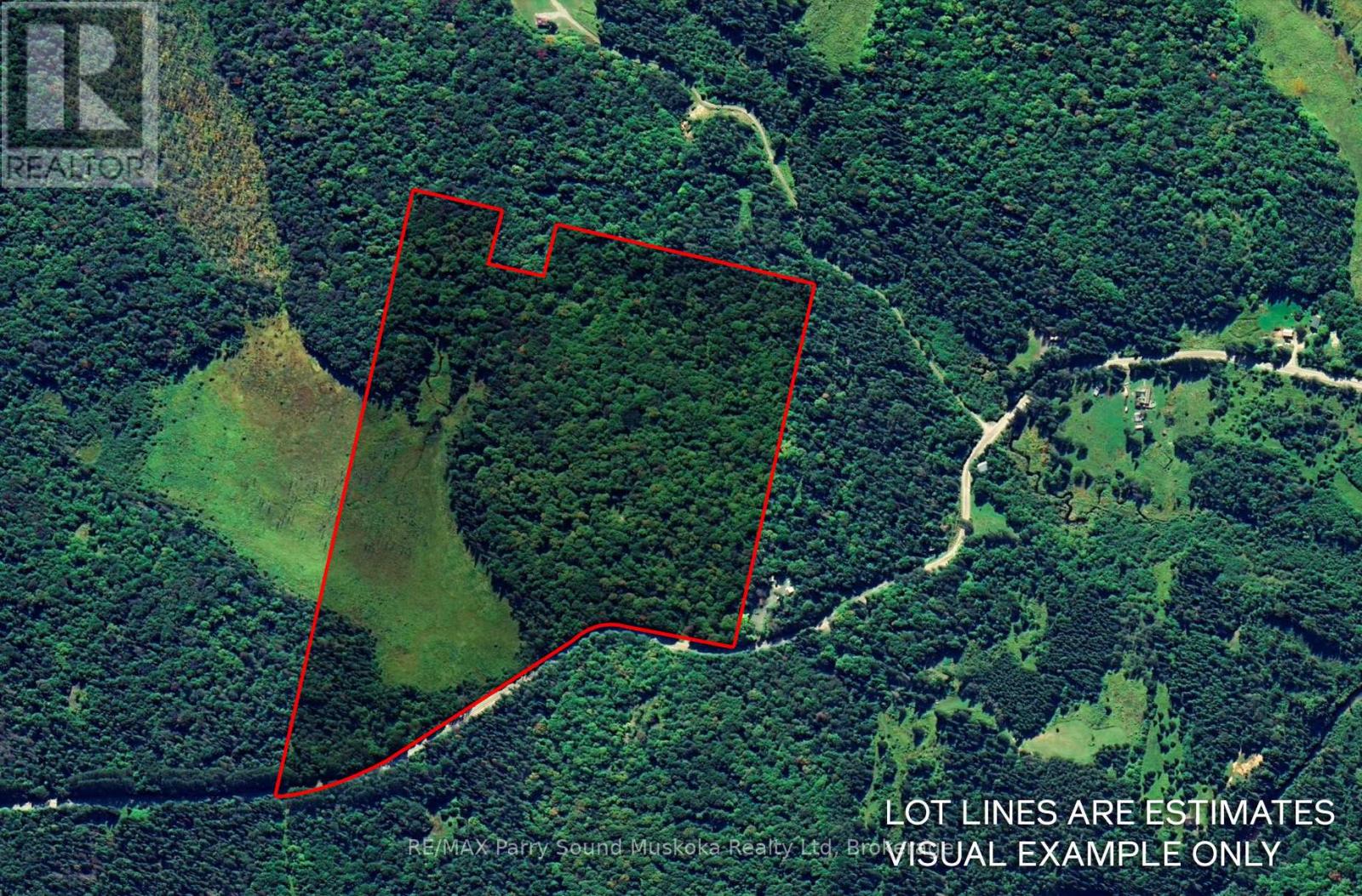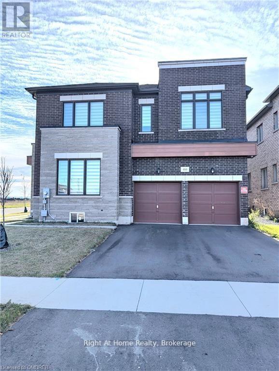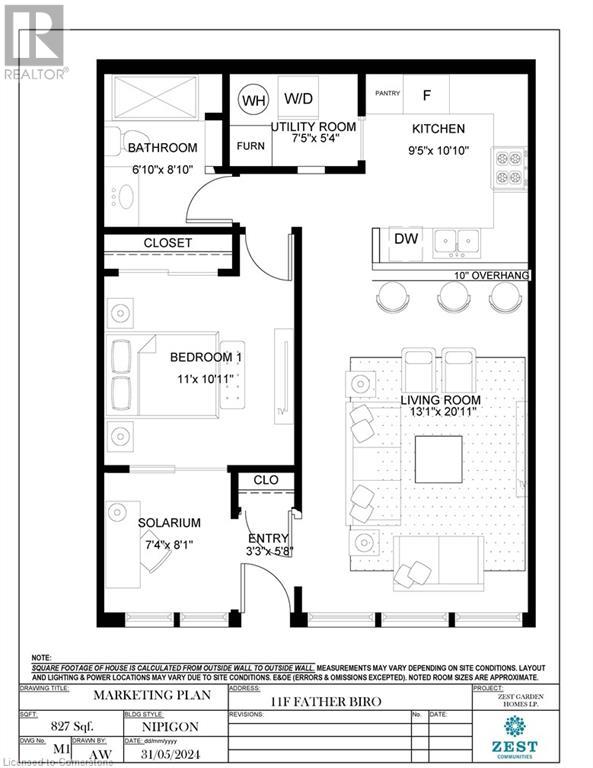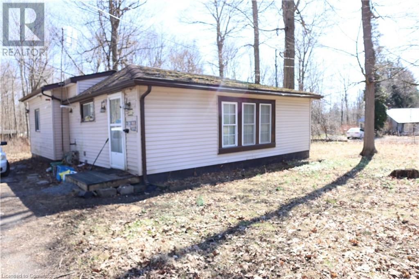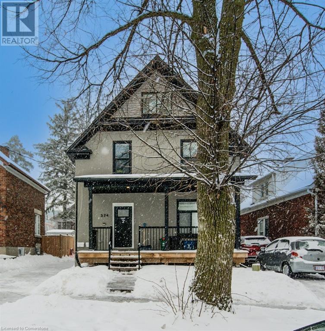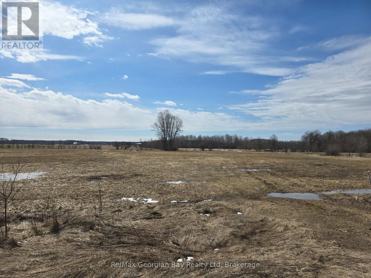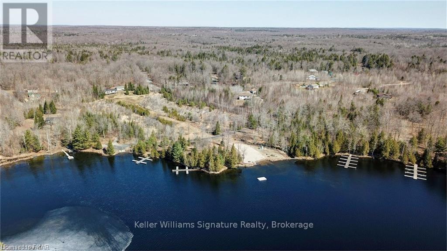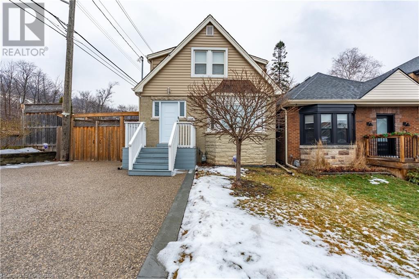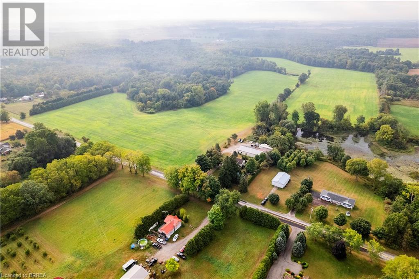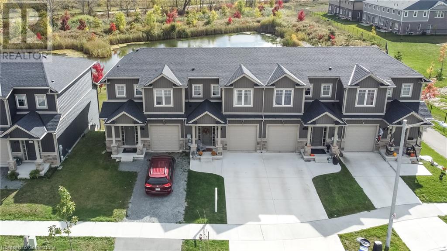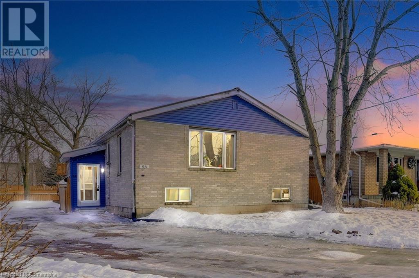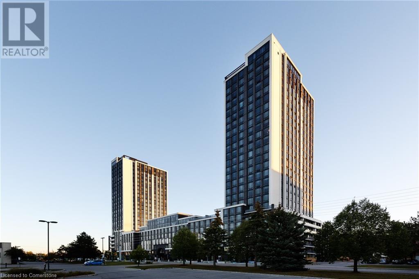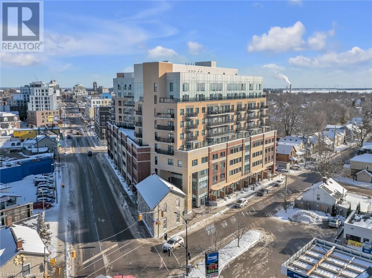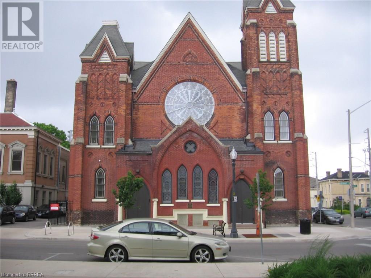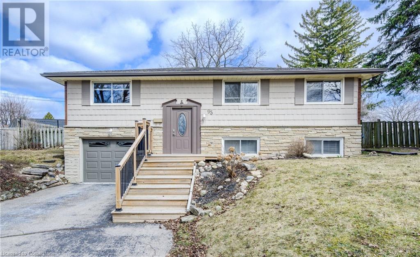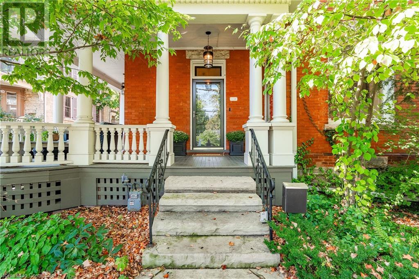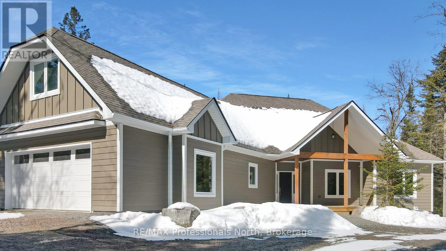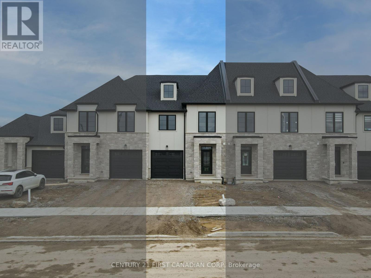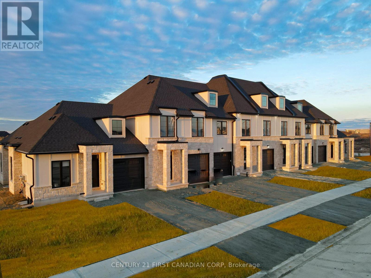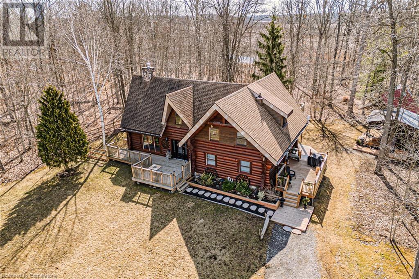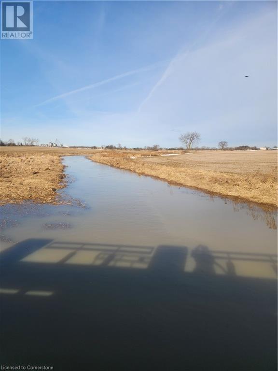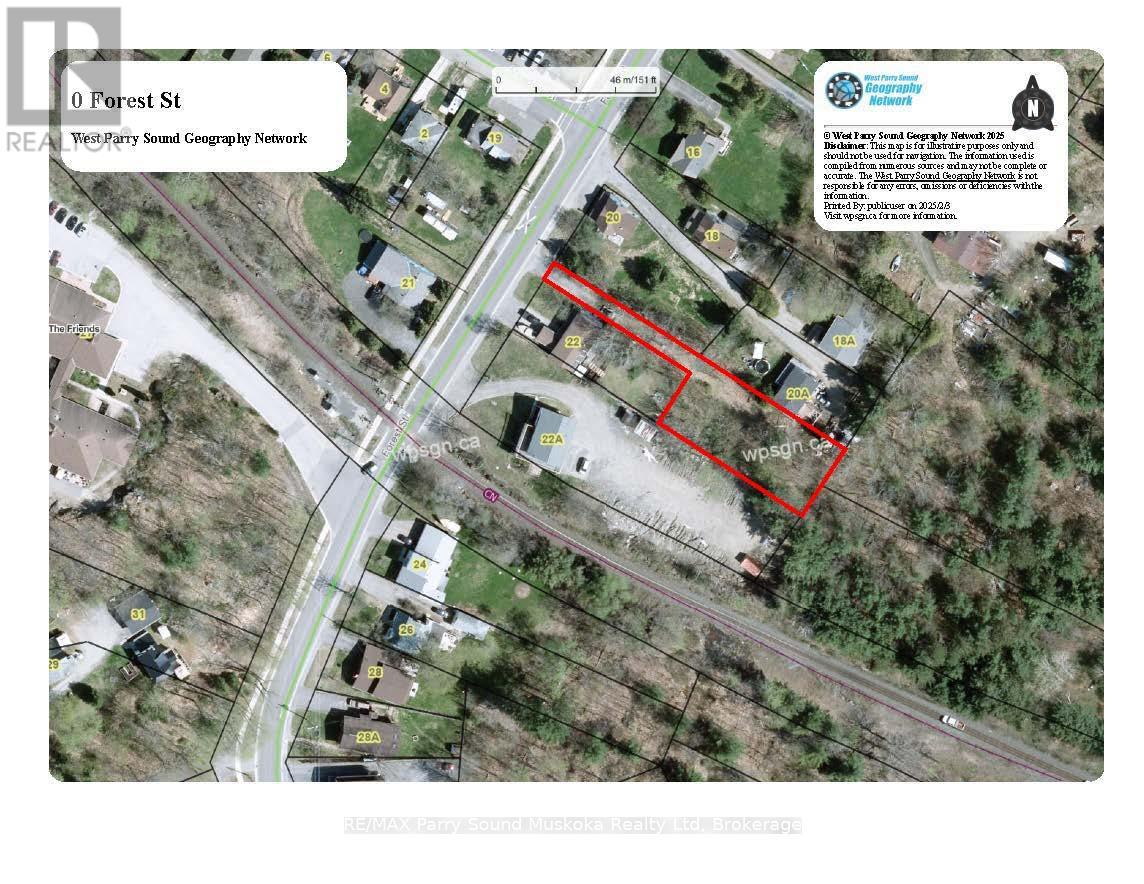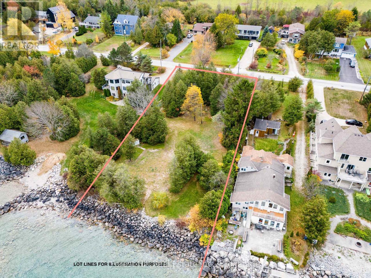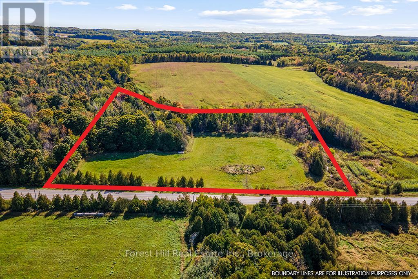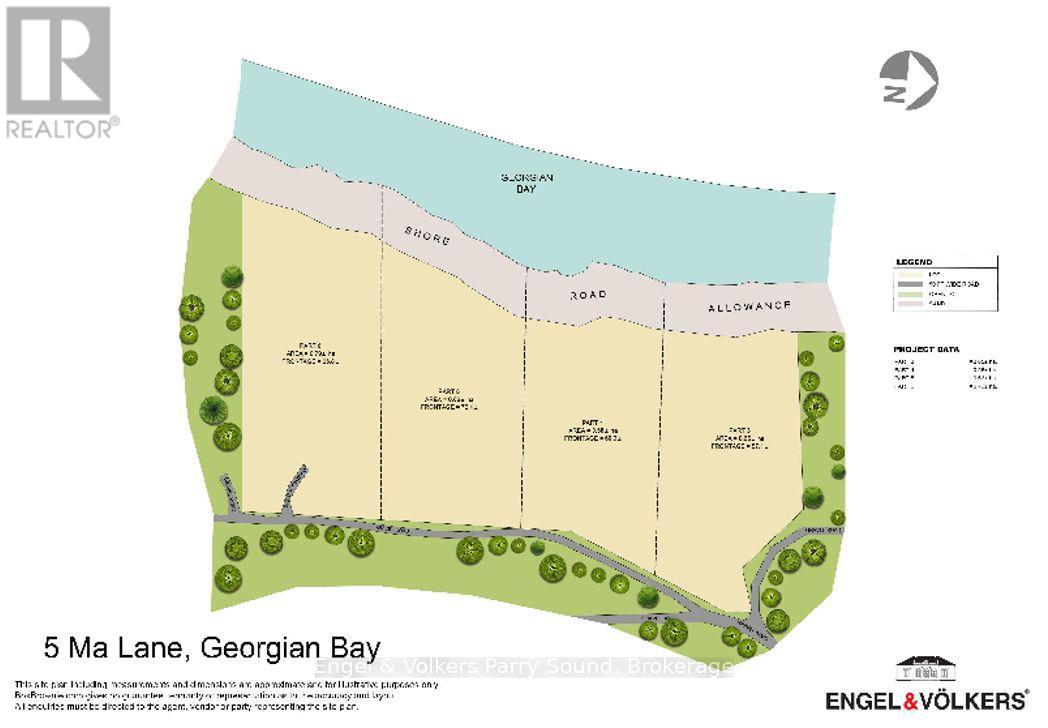5194 Talbot Trail Trail
Merlin, Ontario
Don't miss this unique opportunity to build your dream home on this large lot sprawling just over 2 acres with a stunning view of Lake Erie. Offering a harmonious blend of open space, this lot provides opportunities for creative landscaping. The property's size allows for the construction of a custom dream home, strategically positioned to take full advantage of the natural beauty that surrounds it. Whether you envision a charming farmhouse with a wrap-around porch or a contemporary design that integrates with the landscape, the options are endless. Enjoy this oversized 159x590 ft lot with full municipal services: Hydro, Municipal Water and Natural Gas. Rural living located in-between the communities of Merlin, Blenheim, and Wheatley. Due Diligence required by the buyer for their specific needs to follow restrictions, regulations - please verify with the Municipality and Lower Thames Valley Conservation Authority. Development taking place on these lands may require permission from the LTVCA. Contact for more details and seize this opportunity to create your dream pursuit! (id:59646)
6757 Ailanthus Avenue
Niagara Falls, Ontario
Prime Location! 3Bed, 2.5Bath Detached Brick Home with Views of the Niagara Skyline. Built in 2007, this beautifully appointed, move-in-ready home is situated just a short walk from the iconic Horseshoe Falls and all the world-renowned attractions Niagara Falls has to offer. Enjoy stunning views of the Niagara Skyline from both the living room and the primary bedroom. The main level boasts a bright, open-concept living room, dining room, and kitchen with 9ft ceilings, creating an inviting atmosphere ideal for family gatherings & entertaining. Solid Birds Eye Maple hardwood floors, refinished in 2021, adds warmth and character throughout the space. The kitchen features a large island, high-end chef appliances (2021), and abundant counter space, making it perfect for cooking & entertaining. The upper level features an inviting landing area, along with two spacious bedrooms and a 4-piece bathroom. The lower level, mostly above grade, is incredibly bright and includes a third bedroom with an extra-large window. The home is filled with natural light, thanks to large, bright windows throughout, adorned with stylish and functional window coverings. The oversized, fully-fenced private backyard offers a peaceful retreat for relaxation or entertaining, with no neighbors behind for extra privacy on this large 40 x 138 ft lot. An 8' x 10' deck enhances the charm of the outdoor space. The attached, extra-long garage provides ample space and convenience, offering additional room for various uses. Offering quick highway access and within walking distance to Niagara Falls' finest hotels, dining, casino, parks, and attractions. Ideal for professionals & families looking for a cozy newer home, or investors looking to capitalize on the proximity to the Falls, this home is located in a high-demand neighborhood that offers both charm and opportunity. Don't miss your chance to own this exceptional home in a sought-after location. Schedule your showing today and make it yours! (id:59646)
1255 Commissioners Road W Unit# 701
London, Ontario
Experience luxury penthouse living in the heart of Byron village with this stunning two-story condo. Just steps from Springbank Park and Storybook Gardens, you’ll enjoy extensive walking and cycling trails along the Thames River, with easy access to downtown London and Western University. This home boasts a chef’s kitchen with quartz countertops, over the hood microwave, electric range and a spacious sit-up peninsula, creating an ideal space for entertaining. Upstairs, relax in the gorgeous primary suite featuring a walk-in closet, beautifully finished 4-piece bath, private balcony and an additional bedroom. With two private balconies on separate floors overlooking Byron village and Boler Mountain, this residence offers a rare blend of elegance and natural beauty. Don’t miss the chance to make this unique penthouse your own—call or text today. (id:59646)
Lot 5 Grey Road 1
Georgian Bluffs, Ontario
Imagine building your dream home on this serene, fully treed lot, ideally located just across the road from the stunning waters of Georgian Bay. Situated on a well-maintained, year-round paved municipal road, this property offers both tranquility and convenience. Located just a short commute to Owen Sound and Wiarton. For boating enthusiasts easy access is just minutes away at the public docks and boat launch in Big Bay. Additionally, the adjacent lot is available for purchase, offering a unique opportunity to expand your vision. Embrace the natural beauty and potential of this exceptional location as you design a home tailored to your lifestyle. (id:59646)
Lot 6 Grey Road 1
Georgian Bluffs, Ontario
Imagine building your dream home on this serene, fully treed lot, ideally located just across the road from the stunning waters of Georgian Bay. Situated on a well-maintained, year-round paved municipal road, this property offers both tranquility and convenience. Located just a short commute to Owen Sound and Wiarton. For boating enthusiasts easy access is just minutes away at the public docks and boat launch in Big Bay. Additionally, the adjacent lot is available for purchase, offering a unique opportunity to expand your vision. Embrace the natural beauty and potential of this exceptional location as you design a home tailored to your lifestyle. (id:59646)
11720 Guelph Line
Milton, Ontario
A bungalow and a great location, you can’t ask for more. Located beside Turtle Creek Golf and backing onto farmers’ fields…. you have NO Neighbours. This sprawling bungalow is set back from the road has a ton of potential. The main floor offers loads of living space, and back door entrance leading directly to the basement and unlimited possibilities. The basement is the full footprint of the main floor, with additional bedrooms, full bath and a potential in-law set up. Outside your furry friends and children can play and explore in the fully fenced yard, while the adults BBQ and enjoy the new deck. Don’t miss this amazing opportunity in the Brookville area close to trails, golf and easy highway access for commuting. (id:59646)
1 - 171 Main Street N
Wellington North (Mount Forest), Ontario
This luxuriously finished, upscale apartment is in a new purpose-built building and will be available for occupancy July 1, 2025. Some of the upscale interior finishes include quartz countertop and back splash in the kitchen which is equipped with stainless steel European appliances; dishwasher, microwave, refrigerator & stove. The washroom features a quartz vanity top, porcelain floor and porcelain tiled shower. Location is close to amenities including shopping and schools. A common laundry area is located in the building. Units are currently under construction. The photos are from a finished unit in another building. An application is required before viewing. (id:59646)
6 - 171 Main Street N
Wellington North (Mount Forest), Ontario
This luxuriously finished, upscale apartment is in a new purpose-built building and will be available for occupancy July 1, 2025. Some of the upscale interior finishes include quartz countertop and back splash in the kitchen which is equipped with stainless steel European appliances; dishwasher, microwave, refrigerator & stove. The washroom features a quartz vanity top, porcelain floor and porcelain tiled shower. Location is close to amenities including shopping and schools. A common laundry area is located in the building. Units are currently under construction. The photos are from a finished unit in another building. An application is required before viewing. (id:59646)
264 Springfield Crescent
Clearview (Stayner), Ontario
This brand-new detached home is located in a family-friendly neighborhood, offering over 3,000 square feet of living space. With 4 spacious bedrooms, it's the perfect opportunity for families looking to be close to schools, parks, shopping, and Stayner's historic downtown. The open-concept living and dining areas, large eat-in kitchen with a walkout to the back deck, cozy gas fireplace, and generously sized bedrooms with a large ensuite are just a few of the features you'll love. The large unfinished basement provides ample space for extra storage. Don't miss your chance to call this sought-after community home! (id:59646)
241 4th Avenue
Hanover, Ontario
This beautifully unique property was built in 1975 by Whaling Home Construction and is Situated on a 205'x131' lot, located in a quiet residential area and truly is a rare find. The outside oasis consists of professionally landscaped grounds with a large "L" shaped pool and concrete patio with stone wall privacy fence that creates all the privacy you could want on this estate home nestled on 3 in-town lots. 4 bedroom home with principal bedroom on the main floor, 3 fireplaces located in the library, living room and family room, formal dining room, grand foyer with cathedral ceiling & beautiful curved staircase, loft over looking the foyer. Updates include windows & doors through out, new roof (2016), new electrical panel (2016), new pool liner & equipment (2016). This home has been well maintained and offers many more features! (id:59646)
58 Bradshaw Drive
Stratford, Ontario
This stunning bungaloft in the desirable Stratford area is perfect for families, conveniently located near schools, a recreation center, and shopping. With 2+2 bedrooms and 3 bathrooms, it offers ample space for everyone. The exterior features a double attached oversized garage, a fantastic outdoor living area complete with a fenced yard, a covered concrete stamped patio, a hot tub and professional landscaping, along with a large storage shed for all your needs. Inside, you'll find an open-concept kitchen, dining area, and living room, making it ideal for entertaining. The modern kitchen boasts an island and beautiful quartz countertops. The primary bedroom is spacious and includes a walk-in closet with organizers and an ensuite bathroom featuring a walk-in shower and a luxurious tub. This home perfectly combines comfort, style, and convenience, making it a must-see! (id:59646)
12a Shores Lane
Crystal Beach, Ontario
Welcome to 12A Shores Lane, where modern comfort meets lakeside charm! This stunning 2-bed, 2-bath end-unit condo offers over 1,000 sq. ft. of beautifully designed living space. With high ceilings and an open-concept layout, natural light floods every corner, creating a warm and inviting atmosphere. Cozy up by the gas fireplace, or step outside and enjoy the fresh air—just a short walk to the beach, boat launch, and vibrant downtown. Enjoy maintenance-free living with access to a private clubhouse and pool, perfect for unwinding or entertaining. Whether you're looking for a relaxing retreat or a home base for all-season fun, this condo delivers. Don't miss out—experience the best of lakeside living today. (id:59646)
178 Gibbons Street
Goderich (Goderich (Town)), Ontario
Traditional charm combined with numerous modern updates are some of the delightful characteristics of this 1-3/4 Storey red brick century home. Impressive character hardwood floors, trim and French doors are pleasing to the eye. The incredible living space throughout the home, lends itself well to a growing family and offers 4 bedrooms & 2.5 bathrooms. Main level consists of a sizeable back mud room with newly added 2pc bath and combination laundry, library, dining room, tastefully updated kitchen, spacious living room featuring a unique style corner wood burning fireplace & foyer entrance. Beautifully designed kitchen complimented by walnut cabinetry, sit up island & patio door access to private tiered deck. Upper level hosts 4 bedrooms and an updated 4pc bathroom. Primary bedroom features and oversized walk-in closet/storage. Basement consists of a games room area, 3pc bathroom, storage rooms & utility area. Spacious and privately fenced backyard with waterfall fish pond. An exceptional yard for relaxing or entertaining. Back yard garage/workshop/storage 24ft x 30ft with loft & hydro is perfect for the hobbyist. Full list of updates available, most recently (2025) extensive electrical updates. Convenient walking distance to schools & town amenities. (id:59646)
81567 Cp Line
Ashfield-Colborne-Wawanosh (Colborne), Ontario
Opportunity to expand your land base! This parcel is located near Goderich. Consisting of approximately 28 acres workable +/- of Huron Clay Loam. Random Tile located throughout field. Land tenant currently rents out the field, planted in Winter Wheat. Preferred closing after Wheat harvest, approximately August 2025. Buyer(s) must have surplus housing and be willing to work with Seller(s) to complete severance for the bare land portion of the subject property. Consisting of approximately 28 acres workable, more or less, +/-. Current property taxes are for the entire parcel, and is subject to change upon severance. Lot lines are subject to change, at the discretion of the Huron County planning department. (id:59646)
Pl11-12 10 Side Road
Chatsworth, Ontario
Discover the perfect blend of nature and opportunity with this expansive 97 acre property. Featuring approximately 40 acres of workable land, this versatile parcel is ideal for agriculture, recreational use or your dream home. Nestled close to the beautiful waters of Williams Lake and the scenic Grey County Rail Trail, you will have access to outdoor adventures right at your doorstep. Enjoy a diverse landscape with a mix of trees, open areas and bush, offering privacy and tranquility. Whether you are looking to farm, hunt, or simply escape the hustle and bustle, this property is a rare find. Don't miss out on this chance to own a piece of paradise. **EXTRAS** Deer stand negotiable (id:59646)
Pl11-12 10 Side Road
Chatsworth, Ontario
Discover the perfect blend of nature and opportunity with this expansive 97 acre property. Featuring approximately 40 acres of workable land, this versatile parcel is ideal for agriculture, recreational use or your dream home. Nestled close to the beautiful waters of Williams Lake and the scenic Grey County Rail Trail, you will have access to outdoor adventures right at your doorstep. Enjoy a diverse landscape with a mix of trees, open areas and bush, offering privacy and tranquility. Whether you are looking to farm, hunt, or simply escape the hustle and bustle, this property is a rare find. Don't miss out on this chance to own a piece of paradise. **EXTRAS** Deer stand negotiable (id:59646)
49 Severn River Sr405
Muskoka Lakes, Ontario
Boat Access - Nestled along the Severn River sits this stunning 1,712 sq ft of above grade finished area, 3-bedroom + loft, 2-bathroom all-season cottage. Just minutes by boat from Severn Falls, with a modern septic system, year round electricity and water supply. The property features 220ft of waterfront including a large dock with deep-water swimming, and a sandy beach area ideal for those warm summer days. Enjoy the attached raised deck or 3 season room, where you can relax and take in elevated panoramic views of the river or watch the sunset over the water. The generous lot, spanning over an acre with Crown Land beyond, offers plenty of space for hiking, gardening, and outdoor activities with snowmobile trails for winter access. Inside, the cottage features an open-concept design with cathedral ceilings, stunning hardwood floors, natural wood finishes, stone countertops, expansive windows and wall-to-wall sliding glass doors. The primary bedroom features a convenient ensuite, and a walkout to the raised deck with stunning river views. The expansive bonus loft offers additional space for a fourth bedroom, hobby room, or creative escape. The 1,400 sq ft, lower level serves as a workshop, storage area, and garage for your ATVs and tools, providing all the space you need for your outdoor pursuits. This is a large cottage with a fit and finish that you can be proud to entertain your family and friends in. Whether you’re enjoying the riverfront or unwinding indoors, this cottage is the perfect place to create lasting memories. (id:59646)
1650 Hekkla Road
Muskoka Lakes (Cardwell), Ontario
42 Stunning acres of property and privacy on a year round municipal maintained road in the Township of Muskoka Lakes. Potential for VTB.With over 1600 feet of road frontage. Close to the town of Rosseau with general store, craft and art shops, restaurant/cafe, public beach area, boat launch, summer market and Fall Fair. Nearby desirable lakes including Lake Rosseau & Skeleton Lake. Half hour drive to Huntsville for shopping ski hills, golfing, provincial park and much more to do. Driveway entrance in leading to a partially cleared area. Hydro at the lot line. A lush forest of mature trees and pond/wetland area for scenic views. Build your dream cottage country home or getaway.. A children and adults playground to create trails to explore and memories to hold onto. Click on the media arrow for video. (id:59646)
466 Humphrey Street
Hamilton (Waterdown), Ontario
Corner lot, right across future park, modern concept home in the heart of Waterdown featuring over $100k worth of upgrades. This spectacular corner lot faces a new to be built park. 10 feet ceilings throughout the main floor and raised basement ceilings. Airy kitchen with a large island, brand new appliances and walk in pantry. Newly installed backsplash in the kitchen and potlights inside and out! The main floor features a library, Family room, large kitchen, living and dining room along with ample closet space and a powder room. The upper floor features a loft area along with 4 bedrooms, all containing walk in closets, and 3 ensuite bathrooms. This home is a true gem, offering a combination of natural light, open concept living & modern finishes that will exceed expectations. Located at the corner of Humphrey St. & Skinner Rd. which exits right onto Dundas St. providing easy access to Hwy. 403, 407 & QEW. (id:59646)
57 12th Conc Road E Unit# 418
Flamborough, Ontario
Fernbrook Resort. 50+ all year round. Fees approx $605.37/month, including lot, taxes, water, water testing and use of the resort amenities. Buyer must be approved by the park. Lots of updates, New fireplace, New doors, Shed, Electrical, New carpet, Bath fitters' tub and surround all in 2021, Plumbing and paint 2022, closet doors 2023, Water heater and washer/dryer 2024. double front drive, new concrete pad and more. Attach. Perfect property for downsizing or looking to enjoy nature, with loads of social events at the resort. Indoor and outdoor pool, gym and patio, great community atmosphere Schedule B and 801. RSA. (id:59646)
11f Father Biro Trail
Hamilton, Ontario
Discover your perfect retreat in the vibrant 55+ gated community of St. Elizabeth Village. This home features 1 Bedroom plus Den bathroom, eat-in Kitchen, and a large living room/Dining room creating a warm and inviting atmosphere perfect for relaxing or entertaining. One of the standout features of this home is the opportunity to make it uniquely yours. As a Buyer, you have the opportunity to have the home completely renovated and choose all the finishes to match your personal style and preferences, from flooring to cabinetry and everything in between. Enjoy the peace of mind and security of living in a gated community, along with access to the vibrant social scene and amenities such as indoor heated pool, gym, saunas, golf simulator and more while having your outside maintenance taken care of for you! (id:59646)
1008 Ridgewood Avenue
Ridgeway, Ontario
In a desirable Ridgeway community with easy access to beach, highway and downtown. Large size corner lot 120x120 sq. ft. is suitable to build large home on it. This home needs TLC. A project for an enthusiastic handyman to create an oasis in your own backyard. Either you decide to renovate or rebuild the opportunities are endless. Surrounded with trees and natural wonders. (id:59646)
374 Louisa Street
Kitchener, Ontario
Discover this beautifully renovated duplex, perfectly situated on a spacious lot that’s sure to impress! Fully updated in 2021, this property features sleek vinyl flooring throughout both units, modern cabinetry, and brand-new appliances. The first unit, accessible from the left driveway, offers a bright one-bedroom layout, a contemporary 3-piece bathroom, a fully equipped kitchen, and in-suite laundry. The second unit boasts a cozy two-bedroom design, a 4-piece bathroom, a full kitchen, in-suite laundry, and a charming second-story loft. Services are also already available at the back of the property for a possible future addition of a third unit (Additional Dwelling Unit). Conveniently located with easy access to local amenities, public transit, and major highways, this property ensures both comfort and accessibility. Dual driveways provide added privacy and convenience for each unit, making it an ideal investment or multi-family home. Don’t miss this incredible opportunity! (id:59646)
321 Spruce Street Unit# 708
Waterloo, Ontario
Welcome to 321 Spruce! This exceptional 2-bedroom, 2-bathroom condo offers modern living with thoughtful design. The open living area is highlighted by a striking wall of windows, flooding the space with natural light and creating a warm, inviting atmosphere. Spread across two floors, with both bedrooms upstairs, this home provides added privacy and functionality. The sleek kitchen, featuring stainless steel appliances, is both stylish and practical, making everyday cooking a pleasure. Upstairs features a full washroom and the loft-style primary bedroom and second bedroom. Located within walking distance of the University of Waterloo, this condo is ideal for small families, couples, or students seeking a convenient and vibrant lifestyle. Enjoy being steps away from a variety of restaurants, cafes, parks, and other urban amenities. With parking available for rent through Sage, this home is perfect as your next residence or a smart investment property. (id:59646)
1744 Balkwill Line
Severn, Ontario
Come check out this beautiful acreage with a nice spring fed pond and features 53 acres of hay fields and some forest, this property is just awaiting your dream home and family! Located in a quiet area of Coldwater and within minutes to downtown, Highway 400, ski hills, fishing on Sturgeon Bay, MacLean Lake or even Georgian Bay or ATV and snowmobile right from your driveway. Nature lovers will enjoy the abundance of wildlife and listening to the birds that visit the property! This stunning property will make your heart sing with its potential so come check it out and start planning on building your dream hobby farm and living the dream. You won't be disappointed! (id:59646)
0 Clear Lake Court
Marmora And Lake (Lake Ward), Ontario
Build your dream home or cottage getaway on this perfect 1.2-acre residential building lot with deeded waterfront a short walk away! This is the perfect rectangular lot for a home, cottage, or cabin, sloping gently away from the road for added privacy. Thanet Lake access is restricted to association members making it the perfect quiet and private spot to spend the day on the water with docking available. Spend the day fishing or relax on the sandy beach with a volleyball court, picnic tables, and a playground for the family. Located near Coe Hill 30 minutes South of Bancroft, 3 hours from Toronto. Year-round road maintenance with garbage and recycling pickup. Hydro is at the lot line. (id:59646)
312 Wexford Avenue S
Hamilton, Ontario
Discover the perfect blend of old-world charm and modern convenience at 312 Wexford Ave S! This beautifully maintained home exudes pride of ownership, featuring a tastefully updated kitchen fridge (2023), stove, and OTR microwave (2025), three spacious bedrooms, and a renovated bathroom on the upper level. The fully finished basement, complete with a separate entrance, kitchen, and bathroom, offers excellent in-law suite potential. Major updates include a 2017 roof, updated windows, waterproofed basement, and a new exposed aggregate driveway. Enjoy the outdoors in your fully fenced yard, relax in the sunroom addition, or entertain on the deck. A detached garage adds extra storage and parking. Nestled in a sought-after neighborhood close to parks, schools, and amenities, this is a rare opportunity to own a home that seamlessly blends character with modern upgrades. Don't miss out-schedule showing today! (id:59646)
1634 Norfolk County Road 19 W
Vanessa, Ontario
110.71 acre farm in Norfolk County offering approximately 52 workable acres of high producing sandy loam soil most recently in a rye & cabbage rotation by a tenant farmer, and another approx. 52 acres in bush, with the rest in yard space. The 48’ x 32’ poll barn features doors on both ends, hydro and a partial concrete floor. The immaculate bungalow home offers approximately 2,000 sf of finished living space with 2+2 bedrooms, 2 baths, a fully finished basement, double car attached garage and spacious principle rooms with large windows allowing plenty of natural light. Loads of country character and charm inside and out. A lovely pond out back is scenic and provides great summer and wintertime fun. Plenty of space both inside and out for the kids and dogs to run and play. Surrounded by plenty of irreplaceable mature trees that offer privacy and shade. Do not delay, book your private viewing today. (id:59646)
1634 Norfolk County Road 19 W
Vanessa, Ontario
110.71 acre farm in Norfolk County offering approximately 52 workable acres of high producing sandy loam soil most recently in a rye & cabbage rotation by a tenant farmer, and another approx. 52 acres in bush, with the rest in yard space. The 48’ x 32’ poll barn features doors on both ends, hydro and a partial concrete floor. The immaculate bungalow home offers approximately 2,000 sf of finished living space with 2+2 bedrooms, 2 baths, a fully finished basement, double car attached garage and spacious principle rooms with large windows allowing plenty of natural light. Loads of country character and charm inside and out. A lovely pond out back is scenic and provides great summer and wintertime fun. Plenty of space both inside and out for the kids and dogs to run and play. Surrounded by plenty of irreplaceable mature trees that offer privacy and shade. Do not delay, book your private viewing today. (id:59646)
21 Lamb Crescent
Thorold, Ontario
Welcome to Hansler Heights, Thorold. 21 Lamb Crescent is a fabulous 3 Bedroom, 2 1/2 bathroom Freehold Townhome situated on a Premium Ravine lot, backing onto Serene Pond with no Rear Neighbours and Full Walkout Basement with patio door. The Open Concept home features engineered hardwood floors, quartz countertops, upgraded kitchen cabinets and main level patio door walkout to private deck and view of pond. The Open Kitchen features a generous island, Stainless steel appliances and plenty of space to entertain. The upper level offers a spacious primary bedroom with 3pc ensuite and large walk in closet. Two additional bedrooms, a spacious 4 pc bathroom and upper level laundry complete the bright and open second level. The lower level offers high ceilings, bathroom rough in and a walkout to the backyard/pond and great potential for your design ideas. Single car garage with Automatic remote and 2 additional driveway parking spots on the Concrete finished driveway. This gorgeous subdivision is in very close proximity to all amenities, schools, shopping, grocery stores, Niagara College and Highway 406. There is a Kids park steps away and a very safe neighbourhood for walking with the family. No need to worry about additional condo fees, this home is 100% Freehold. Come and have a look at what this property has to offer and book your private showing today! REALTOR®: (id:59646)
64 First Road W
Hamilton, Ontario
Spacious Brick Bungalow with Full In-Law Suite on a Massive 50 x 150 Lot in Stoney Creek Mountain. This home is a true gem, nestled in a quiet, family-friendly neighbourhood in the heart of Stoney Creek Mountain. Located on a serene cul-de-sac, this move-in-ready home offers an impressive 2,700+ sqft. of total living space, making it perfect for growing families or multi-generational living. The main floor welcomes you with a bright and airy living room/dining room combo, featuring bay windows that flood the space with natural light.The large kitchen, with an abundance of storage and counter space, is ideal for home chefs and family meals. Just off the kitchen, you'll find a formal dining room, perfect for entertaining. The main floor also features three spacious bedrooms and a full 4-piece bathroom. The fully finished basement is a standout feature, offering a private and fully equipped in-law suite. With a separate entrance via a walk-up from the backyard, the suite includes a full kitchen, living room, two bedrooms, a 4-piece bathroom, and a laundry room – providing complete independence and comfort. Sitting on a rare 50ftx160ft lot, this property offers a large, fully fenced backyard that serves as your own private oasis. Surrounded by mature trees, flower beds, and a garden, it's the perfect spot to relax or entertain. A storage shed is also included for added convenience. This home offers ample space for up to 8 vehicles, ensuring plenty of room for family and guests. Within walking distance to top-rated elementary and high schools, parks, doctors, and all the amenities you need. A 5-minute drive to The LINK and Redhill, with easy access to the QEW, 403, and 407. The home comes equipped with fully paid for solar panels, bringing in around $100 per month from the Micro Fit program, in addition to a reduction in the monthly hydro bill. Don’t miss out on this incredible opportunity!Call today to schedule your private showing and make this rare find your new home! (id:59646)
330 Phillip Street Unit# Cp523
Waterloo, Ontario
This modern 3-occupancy suite in the prestigious ICON 330 building features an open-concept layout with a kitchen island and two full bathrooms. Located within walking distance to both Laurier and Waterloo Universities, this home offers the perfect blend of convenience and luxury. Enjoy top-tier amenities including concierge service, a gym, study lounge, and games room. (id:59646)
652 Princess Street Unit# 732
Kingston, Ontario
This stylish and modern two-bedroom, two-bathroom unit presents a prime turnkey investment opportunity, perfect for young professionals, investors, and parents of Queen’s University students. Currently tenanted until August 2026, the unit is ideally located within walking distance of Queen’s University and Downtown Kingston. The building offers a variety of on-site amenities, including a gym, lounge, bicycle storage, rooftop patio, and more. Inside, the unit features in-suite laundry, stainless steel appliances, a private balcony, an ensuite in the primary bedroom, and sleek contemporary finishes. A dedicated parking spot and storage locker are also included! (id:59646)
65 George Street
Brantford, Ontario
ATTENTION INVESTORS!!!! 6% CAP RATE!! Located in the heart of Downtown Brantford next to Laurier Campus. This totally renovated church is fully occupied with 15 apartments (breakdown on Rent Roll) & 21 parking spaces. Brick and window maintenace done in 2024 --$55,000+. New electrical, plumbing, heating (2011), new Visman Boiler system (2022) - $30,000.00 & Brick/Cement work restoration (2019) - $25,000.00. (id:59646)
95 Rosslinn Road
Cambridge, Ontario
BEAUTIFUL RAISED BUNGALOW IN WEST GALT ON A MASSIVE LOT, DESIRABLE NEIGHBORHOOD, DEEP DRIVEWAY AND LESS THAN 10 MINUTES TO THE 401! Move-In Ready Raised Bungalow! This beautifully maintained 4-bedroom, 2 bathroom family home offers a spacious and inviting layout. The bright living and dining area is perfect for gatherings with a sliding door which leads to a large backyard featuring an above-ground pool and deck space. The kitchen boasts ample cabinet storage, new countertops, and updated fixtures. The main level includes three generous bedrooms and a recently upgraded 4-piece bathroom with a new vanity, flooring, and fixtures. The fully finished basement offers in-law potential, with a separate entrance, featuring a cozy rec room with a fireplace, a fourth bedroom and a 3-piece bathroom. The laundry room features recently updated flooring. Extra storage is also conveniently located in the lower level. The garage accommodates one vehicle and includes an electrical workbench with hydro. Located in a great neighborhood all within walking distance to schools, parks and shopping! (id:59646)
42 Tannery Street E Unit# 241
Cambridge, Ontario
Welcome to Unit 241, Tannery Street East, Cambridge. Nestled in an exceptional location, this inviting property is the perfect home for first-time buyers, investors, or those looking to downsize. Situated in a well-maintained complex, making it an ideal choice for those who enjoy an active lifestyle & a vibrant community. The complex backs directly onto Forbes Park, providing a wealth of outdoor amenities, including a playground, splash pad, tennis club & a toboggan hill—great for all seasons. Additionally, there are variety of local shops, salons, barbershops & restaurants within a 3-minute walk. For water enthusiasts, the Speed River is just a 5-minute walk away. The location truly couldn’t be better, with easy access to public transit and quick connections to the 401 for commuters. Not only is it a prime spot for entertainment and outdoor activities, but it’s also a pet-friendly building, allowing you to bring your furry friend along. Step inside this bright & meticulously maintained unit. The living room is spacious & airy, perfect for relaxing or spending quality time with family and friends. Extend your living space to the private balcony. The galley kitchen is well-stocked with appliances & features an adjacent dining area, making mealtimes a breeze. On the main floor, you’ll also find a convenient 2-piece bath & extra storage space under the staircase. The second level features 2 generously sized bedrooms, each with ample closet space. The large 4-piece bath is located conveniently next to the laundry room. One of the standout features of this property is the impressive terrace, perfect for entertaining guests or simply relaxing. Included is one parking spot, with additional access to public transit just steps away. Don’t miss out on this incredible opportunity to own a property in a highly desirable area with so many facilities within walking distance. Book your showing today. (id:59646)
138 Dublin Street N
Guelph, Ontario
Step into the timeless elegance of 138 Dublin Street N, a captivating century home nestled in the heart of Downtown Guelph. From the moment you arrive, the charming wraparound porch beckons you into a residence where historic beauty meets modern sophistication. Every detail has been thoughtfully curated, from the exquisite stained-glass windows to the grand curved staircase in the foyer. Hardwood floors, crown moulding, and soaring ceilings create a sense of refinement, while the intricate artistry throughout sets this home apart. The inviting living and dining rooms boast quintessential century home features, including pocket doors and a new electric fireplace, perfect for cozy evenings. The main level also offers a versatile family room with walkout access to the porch. The heart of the home is the fully remodeled kitchen, showcasing custom Barzotti cabinetry, a spacious island, and top-of-the-line Viking and Miele appliances. A secondary staircase, convenient laundry/mudroom, two pantries, and a 2-piece powder room complete this level, leading seamlessly to your private backyard retreat. Upstairs, the primary suite is a sanctuary, featuring a custom walk-in closet and a luxurious ensuite. Two additional bedrooms and a sunroom with balcony access add to the charm. The third level offers a fourth bedroom and a versatile recreation space, ideal for hobbies, yoga, or quiet reflection. Outside, the low-maintenance backyard is an entertainer’s dream, with a spacious deck, new gazebo, hot tub, and detached garage equipped with a 50-amp EV charging station. The lower level provides ample storage and potential for additional living space. Enjoy the best of both worlds—proximity to Guelph’s vibrant downtown with its boutique shops, cafés, and restaurants, and the serenity of your own private oasis. This cherished gem is truly one of a kind. Schedule your private showing today and experience the magic for yourself! (id:59646)
1031 Stothart Creek Road
Dysart Et Al (Dysart), Ontario
Set on 1.2 acres in the sought-after Stothart Creek community, this home offers the perfect blend of privacy, space, and convenience, just five minutes from Haliburton Village. With 1,900 sq. ft. of open-concept living, the main floor is designed for both comfort and functionality. The well-appointed kitchen features quartz countertops and stainless steel appliances, seamlessly connecting to the bright living and dining areas ideal for family gatherings. The primary suite is a private retreat, complete with a walk-in closet, 5-piece ensuite, and direct access to the back deck. On the opposite side of the home, two additional bedrooms and a full bath offer space for family or guests. This home is built with future potential in mind. The unfinished 1,900 sq. ft. basement is ready for your vision, whether its extra living space, a home gym, or a recreation room. A 5-bedroom septic system is already in place, allowing for future expansion. The oversized double-car garage includes an unfinished loft with a separate entrance, perfect for a studio apartment or workspace. Additional highlights include main floor laundry, multiple deck access points, and a 19x14' Haliburton Room, perfect for enjoying the beauty of the surrounding landscape. Plus, Tarion warranty coverage ensures peace of mind. This is more than a home its an opportunity to create the lifestyle you've been looking for. (id:59646)
6686 Hayward Drive
London, Ontario
FINAL TWO-STOREY CLOSING SPRING 2025! These Exceptionally Deep 118' Freehold Lots have Thoughtfully Planned Floor Plans and Upgraded Finishes Inside & Out. This Interior Two-Storey Lure Model features 1,745 SqFt with 3 Beds & 2.5 Baths, featuring 9' Ceilings on Main Floor and Oversized Windows throughout. The Upgraded Kitchen is Fitted with Upper Cabinetry to the Ceiling and Quartz Countertops. Engineered Hardwood and Ceramic Tile throughout Main Level. The Primary Suite Features a Large Walk-In Closet & 4-Piece Ensuite complete with Tiled Walls & Niches + Glass Doors, and a Extra Wide Dual-Sink Vanity. Breezeways from Garage to Yard provide Direct Access for Homeowners, meaning No Easements in the Rear Yard! The Backyard is Ideal for Relaxing with Family & Friends, featuring 45'+ from Patio Door to Rear Fence, Installed by Rockmount Homes! This Area is in the Lively & Expanding Community of Lambeth with Very Close Access to the 401/402 Highways, a Local Community Centre, Local Sports Parks, and Boler Ski Hill. Contact Listing Agent for a Private Showing Today! (39881425) (id:59646)
6694 Hayward Drive
London, Ontario
The Belfort Bungalow has Grand Curb Appeal on each end of the Lambeth Manors Townblock. This 2 Bed, 2 Full Bath Executive Layout is Thoughtfully Finished Inside & Out, offering 1,281 SqFt of Main Floor Living, plus 1,000+ SqFt of Unfinished Basement Space. The Main Level features an Open Concept Kitchen, Dinette and Great Room complete with a 12 Vaulted Ceiling and 8 Sliding Patio Door with your Choice of Engineered Hardwood or Ceramic Tile Flooring throughout. Each Belfort Home is Located on a Large Corner Lot 45- or 63-Feet Wide. The Stone Masonry and Hardie Paneling Exterior combine Timeless Design with Performance Materials to offer Beauty & Peace of Mind. 12x12 Interlocking Paver Stone Driveway, Trees/Sod and 6 Wooden Privacy Fence around the Perimeter to be Installed by the Builder. This 4-Phase Development is in the Vibrant Lambeth Community close to Highways 401 & 402, Shopping Centres, Golf Courses, and Boler Mountain Ski Hill. Contact the Listing Agent for a Private Showing! (id:59646)
524 Concession 1 Road S
Cayuga, Ontario
Nestled on just under three acres of peaceful countryside, this breathtaking 4-bedroom log home exudes rustic charm while offering modern luxury. A true piece of paradise, this property is surrounded by towering trees and natural beauty, creating a serene, Muskoka-like setting that feels like a retreat. Step inside to discover a gourmet kitchen featuring a dream 10-foot island, all-new stainless steel appliances, and plenty of space for entertaining and culinary creations.The great room is a true showpiece, boasting soaring ceilings and a striking fireplace wall that creates a warm, inviting, and unforgettable atmosphere. Perfect for gatherings or quiet evenings by the fire, this space embodies both elegance and comfort. Convenience meets functionality with a main-floor laundry room and a versatile bedroom or office space. Upstairs, the primary suite is a true retreat, complete with a walkout to the upper deck that is perfect for enjoying serene morning coffee or sunset views. The newly finished basement adds even more living space, featuring a cozy rec room with a fireplace and two additional oversized rooms, ready to be transformed into a home gym, media room, guest room, or anything your heart desires. Outdoor living is second to none, with expansive decks perfect for entertaining, a relaxing hot tub, and a fenced-in yard area—great for pets, kids, or gardening. Adding to the property’s appeal are two additional outbuildings, offering endless possibilities for a workshop, extra storage, or even a playhouse. Close to the Grand River and Lake Erie beaches, this home offers easy access to outdoor adventures like boating, fishing, and hiking. With quick access to shopping, recreation, and schools in Cayuga, and just a short drive to Hamilton, this property provides the perfect balance of seclusion and convenience. Surrounded by nature yet offering all the comforts of home, this exceptional property is a must-see! (id:59646)
Part Lot 14 South Grimsby Road 7
West Lincoln, Ontario
28.7 acre property, Southwest corner of South Grimsby Road 7 and Range Road 2. Scenic lot fronting on two quiet roads in the country just minutes to Smithville and QEW. Very well drained parcel of land with gentle slope to a meandering North Creek which borders the entire South end of the property. The property offers south facing exposure for dream home and slope may allow for a walkout lower level. The Buyer shall complete their own due diligence in regards to building on the property. (id:59646)
0 Forest Street
Parry Sound, Ontario
AFFORDABLE BUILDING LOT, TOWN of PARRY SOUND! .353 Acres, The lot is set back from the road, 75 ft wide at rear offering Great Privacy, in behind another residential unit, with 20 ft of frontage on Forest Street, Build to live here or invest! (id:59646)
9024 Wood Drive
Lambton Shores, Ontario
A rare opportunity to build your dream home on 97 acres of pure magic. This remarkable property offers a blend of open fields, Carolinian forest, ridge land, and private Lake Huron frontage. Perfectly located in Southwestern Ontario between Sarnia, Grand Bend, and London, its a haven for nature lovers and visionaries alike. Immerse yourself in the beauty of your own private preserve, with breathtaking sunsets, abundant wildlife, and the serene sounds of migrating birds overhead. The land is rich with potential ideal for crafting a one-of-a-kind estate. Currently boasting the stately two-story Italianate Georgian-style brick century home. Complementing the home is a stunning dressed-stone bank barn, currently used for boarding horses, offering endless possibilities for your dream rural lifestyle. The property is divided by a private drive: 62.89acres to the north and 34.49 acres to the south. The woodland borders pristine wetlands and lakefront, with FIVE ADDITIONAL undevelopedLOTS sit quietly within a small cottage community. Enjoy shared access to a private communal beach, where canals lead to Lake Huron, perfect for swimming, kayaking, canoeing, or casting a line. Ipperwash Beach, Port Franks, and Grand Bend are just a short drive away, and Indian HillsGolf Club is less than a KM from your doorstep. Municipal water services both the house and barn, and high-speed fibre optic keeps you connected in this peaceful retreat. This is where timeless charm meets boundless potential, an extraordinary place to bring your dream home to life. Co-Listed with Dennis Mehraver, Engel & Völkers Waterloo Region 519-800-0080 (id:59646)
297 Lakeshore Road N
Meaford, Ontario
Discover a rare opportunity to own a waterfront lot of over half an acre in Meaford, boasting **120 feet of stunning, clean shoreline** Set in a cherished community, this unique property offers privacy with mature trees and the utmost exclusivity lots in this area rarely come on the market. The site is primed for you to build the home of your dreams, with all services available right at the lot line and an existing garage sold "as is." Swim, paddle-board, or kayak from your own property, or simply relax and take in the sunrise over the water.Minutes from the heart of Meaford where the charm of small-town life is enhanced with access to year-round outdoor adventure. With proximity to scenic trails, ski hills (Blue mountain 30 min), world class golf courses and the Georgian Bay, it's a haven for nature lovers and those looking for a serene waterfront lifestyle. (id:59646)
Lt18,19 Belmore Line
Howick, Ontario
90+ Acre Farm on Belmore Line A Huron County Gem. Discover an exceptional opportunity to own a 90+ acre farm on Belmore Line, featuring approximately 60 workable acres. This well-maintained property showcases good farming practices. The Maitland River flows through the property. Located in Huron County, this farm benefits from a region renowned for its rich farming heritage, fertile soils, and supportive agricultural community. Plus, you're just a short drive from the welcoming communities of Wingham, Gorrie, and Wroxeter. Enjoy the convenience of proximity to Wingham amenities, including shops, schools, and healthcare, while Gorrie and Wroxeter offer small-town charm. Whether you're looking to expand your farming operation or start farming with a land base this Belmore Line property combines workable acreage, natural beauty, and a prime location in Huron County. Don't miss your chance to own a piece of Ontario's agricultural heartland! The laneway to the Buildings are not a part of this property, please do not use this lane to view the property. (id:59646)
Ptlt3 2 Concession
Meaford, Ontario
Perched up high with lovely sightlines, this 6.5 acre property is full of character and offers beautiful sightlines, mature trees, and multiple possible building sites for your future home. With rolling contours and plenty of character, the land provides a peaceful, private setting while still being close to everything you need. The current owners have thoughtfully planted a "Miyawaki Mini Forest" designed to grow fast and strong, bringing nature even closer to home. This woodland features a diverse collection of roughly 200 native young trees, including white pine, sugar maple, red oak, and yellow birch. Over time, this carefully designed woodland will grow into a thriving, self-sustaining ecosystem. Mature trees such as maple, hemlock, and cedar add to the property's natural beauty and a creek winds along the southern and western edges, offering a tranquil spot for fishing or simply enjoying the sights and sounds of nature. When you're ready to venture out, this property sits on a paved road in a central location, just minutes from Walters Falls, the Bruce Trail, Sideroad Farm Store, Blue Mountain, Thornbury, and Meaford. Whether its skiing, hiking, or just good old-fashioned small-town charm you're after, you wont have to go far. If you're looking for a place to build your dream home or a weekend retreat, this land lets you settle into nature and enjoy all four seasons in their full glory. Make this ideal setting yours today! (id:59646)
Part3-5 Ma Lane
Mcdougall, Ontario
Welcome to this newly created lot along Georgian Bay's picturesque natural shoreline. Rare opportunity to build your dream house in Barry's Channel on Georgian Bay, situated on 1.6 acres and 187' of frontage with stunning westerly views featuring some of the most dramatic sunsets Northern Ontario has to offer. Year round road access. Great breeze from this elevation overlooking Elizabeth Island which acts as a barrier island to protect all of your toys at the waterfront. Close to boat launches, Parry Sound Golf & Country Club and the Town of Parry Sound. Only 2 hours from GTA. Close to major highways. Property taxes have not yet been assessed, hst in addition to purchase price. The possibilities are endless on Ma Lane and the journey is yours to create. (id:59646)

