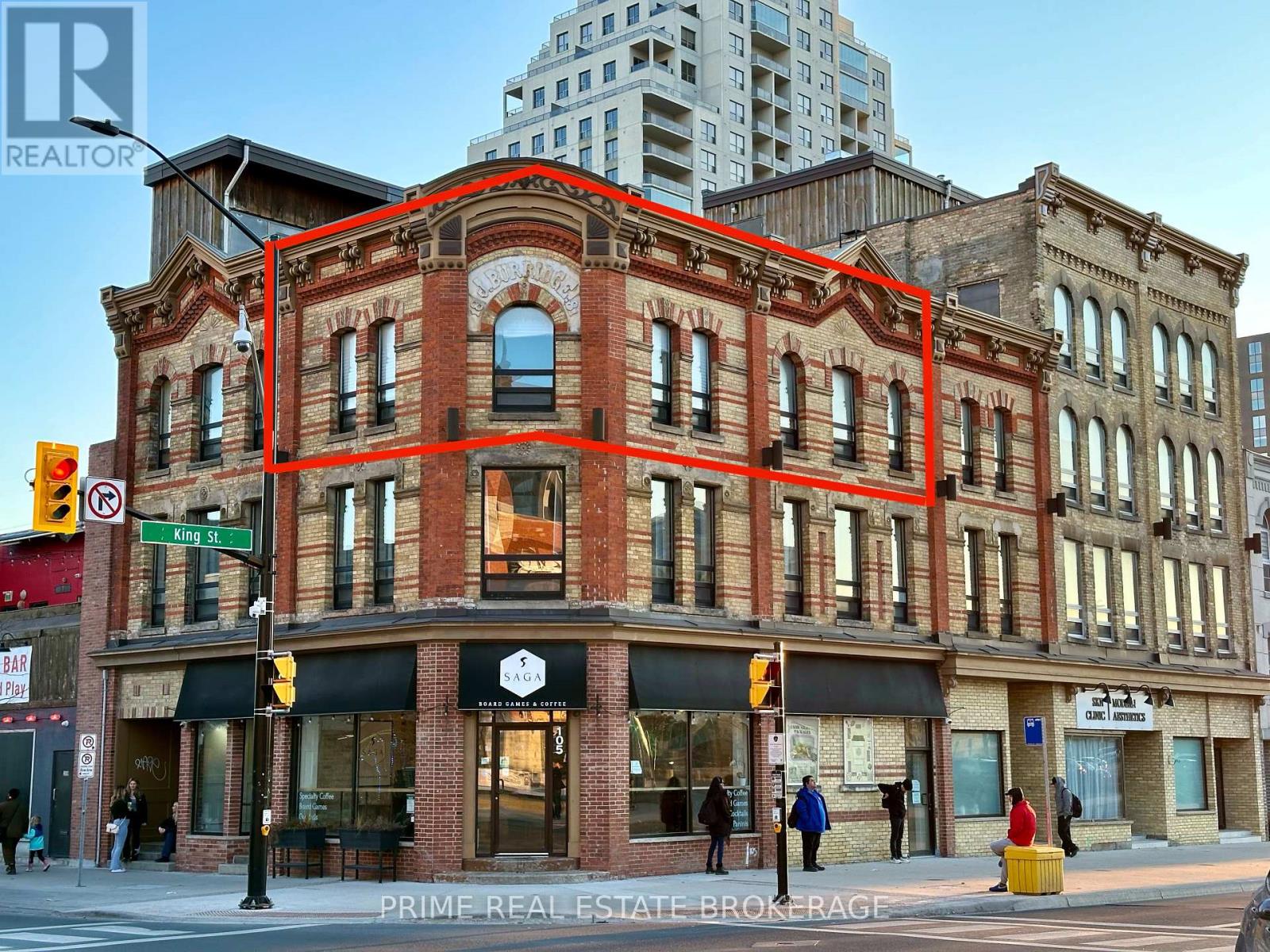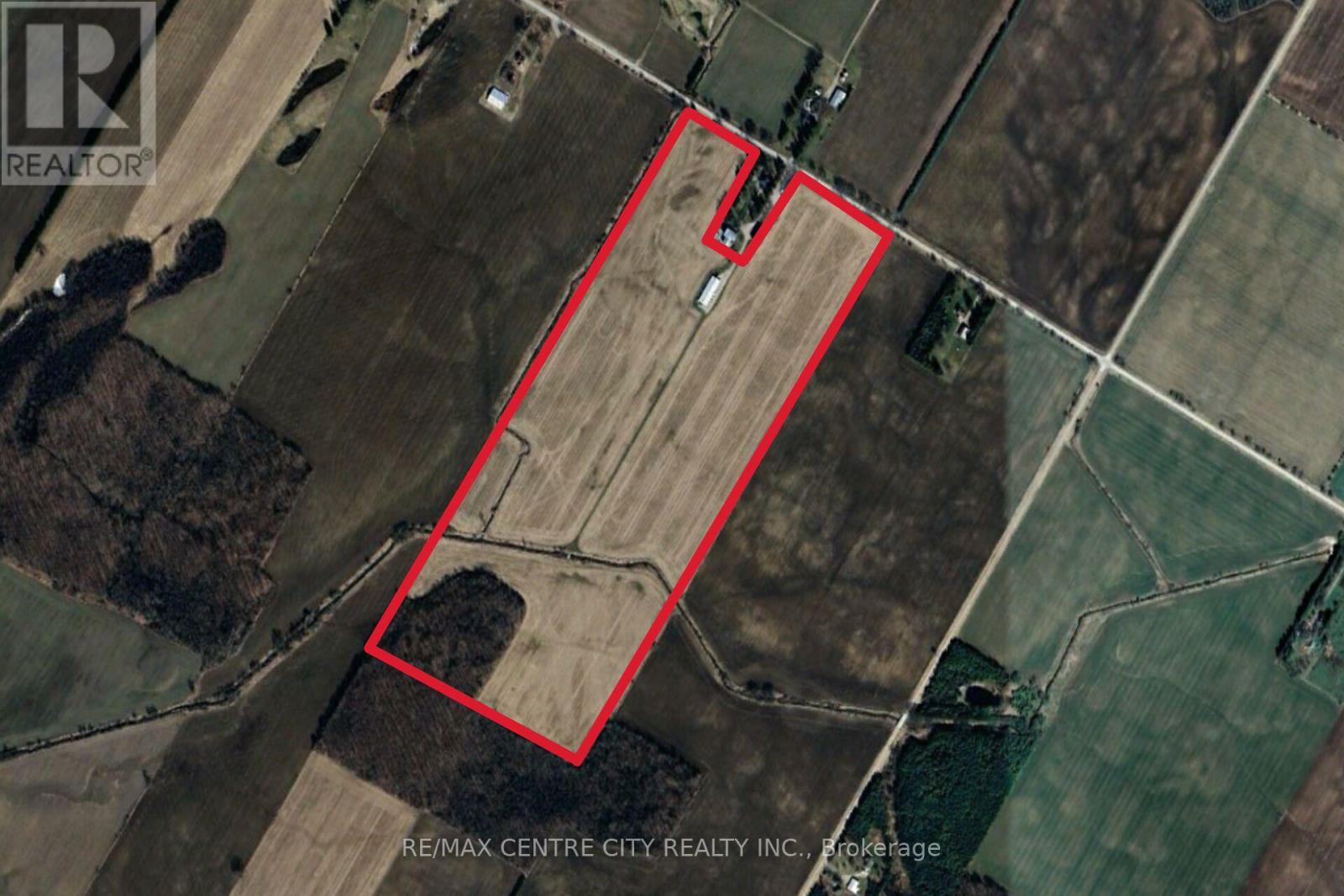4110 Cullen Drive
Plympton-Wyoming (Plympton Wyoming), Ontario
To be built* Discover unparalleled luxury in this soon-to-be-built masterpiece. With 3+1 bedrooms and 3.5 baths, this home boasts a triple car garage with a drive-through bay and finished flooring. The chef's kitchen, complete with a butler's panty opens to formal and eat-in dining areas. A separate are in the lower lever for home gym offers convenience and privacy. Enjoy the seamless flow of the open concept design and revel in high-end finished throughout. Step into your fully finished backyard oasis, featuring and inground pool, concrete covered patio and a pool house with a bar perfect for lavish entertaining or serene relaxation. Welcome home to unparalleled elegance and sophistication. Price + hst. (id:59646)
11166 Culloden Road
Bayham (Corinth), Ontario
Great country lot within short driving distance of Tillsonburg, Ingersoll, and Aylmer in the hamlet of Corinth. Build your dream home here and have room for a shop as well. Mature trees along 2 sides of the lot. New drilled well (located in back corner so room for a pool too), driveway permit, perc test all completed. Recently severed ARN and PIN not yet available. Taxes not assessed yet. Services at the lot line (id:59646)
Floor 4 - 103 King Street
London, Ontario
Check out the charm of brick and beam 4th floor Professional office space available for sublease in the most Prime desirable downtown London location! Directly across from Covent Garden Market and Budweiser Gardens, 103 King St. offers beautifully finished all inclusive gross rent office space. Overlooking the busy Covent Garden courtyard, this 1422sf shared space has openwork space, kitchenette, shared boardroom, and washroom with shower, all with key fob controlled access. Paid and street parking available nearby. Just one price for all inclusive gross rent, including heat, hydro, internet, janitorial, and shared access to the boardroom. Zoning: H-3, DA 1(6), D350 - Permits a wide range of uses, such as: Professional office, Insurance, financial, law office.Located on bus route. Asking $2,500.00 + hst per month. Sublease in effect until April 30, 2025. **** EXTRAS **** No Parking included. High security in place. NDA must be signed by anyone attending showings (id:59646)
Floor 3 - 103 King Street
London, Ontario
Check out the charm of brick and beam 3rd floor Professional office space available for sublease in the most Prime desirable downtown London location! Directly across from Covent Garden Market and Budweiser Gardens, 103 King St. offers beautifully finished all inclusive gross rent office space. Overlooking the busy Covent Garden courtyard, this 1577sf shared space has 2separate offices wrapped in glass, large bull pen area, shared kitchenette, shared boardroom, and washrooms, all with key fob controlled access. Paid and street parking available nearby. Just one price for all inclusive gross rent, including heat, hydro, internet, janitorial, and shared access to the boardroom. Zoning: H-3, DA 1(6), D350 - Permits a wide range of uses, such as:Professional office, Insurance, financial, law office. Located on bus route. Asking $2,950.00 + hst per month. Sublease in effect untilApril 30, 2025. **** EXTRAS **** No Parking included. High security in place. NDA must be signed by anyone attending showings (id:59646)
533 E Shore Road
Pelee, Ontario
Located on the idyllic Pelee Island in Ontario, 533 East Shore Road offers a rare opportunity to own double wide waterfront lot (Lot 28 and Lot 29 - Plan 1240). This exceptional property, zoned R2, provides the perfect canvas to develop the home or cottage of your dreams, with breathtaking sunrises and direct access to the beach. The natural landscape of Pelee Island, Canadas most southern inhabited island, enhances the appeal of this unique offering.Accessible via a picturesque ferry ride from Leamington and Kingsville, Ontario, or Sandusky, Ohio, reaching your private paradise is both scenic and convenient. The island also features a small airfield for added accessibility.Interested buyers are encouraged to direct building permit inquiries to the Township of Pelee and Essex Region Conservation Authority (ERCA). (id:59646)
54 Ayrshire Avenue
St. Thomas, Ontario
Welcome to your dream home brought to life by Woodfield Design + Build! This stunning 4-bedroom, 3-bathroom masterpiece offers unparalleled potential for customization, allowing you to tailor every detail to your unique taste and lifestyle. Boasting upgrades such as 9' ceilings on the main floor, elegant wood stairs, hardwood flooring throughout the main floor and hallways, striking black exterior windows, and a durable concrete driveway, this home promises both luxury and functionality. Embrace the opportunity to craft your perfect living space in a prime location. Don't miss out on the chance to turn your vision into reality! Many other plans and elevations available to choose from. (id:59646)
43079 Hull Mckillop Road
Huron East (Mckillop Twp), Ontario
96 Acres after severance with 86 workable. An excellent farm with a mixture of Perth, Huron and Brookston Clay Loam soil with regular manure applications and a small hardwood bush. Good random tile. Buyer must meet Huron East and Huron County's criteria of excess farm dwelling to complete the severance of the buildings from the land. The severance will be directly behind the old barn straight across. The newer hog barn to be removed prior to closing. (id:59646)
49 Gill Road
Lambton Shores (Grand Bend), Ontario
WATERFRONT LIVING! Step into luxury and comfort in this impressive 4-bedroom, 2-bathroom property nestled in the heart of Grand Bend, Ontario. An exclusive gem in a highly sought-after neighbourhood, this home combines the tranquility of riverfront living with close proximity to local amenities, offering an unparalleled lifestyle for buyers, and investors. As you approach the property, you're greeted by a large, inviting porch. The heart of the open concept living space revolves around the multi-functional living room, seamlessly integrated with the dining area and the modern kitchen. Every detail in this home has been thoughtfully designed for both luxury and convenience. Boasting an array of premium features such as main level in floor heating, a Sonos Bluetooth speaker system to accompany you both indoors and out, a luxurious hot tub under a charming pergola, and a full irrigation system maintaining the lush landscape. With an 80ft private dock, embrace the privilege of waterfront living, where the river becomes an extension of your home and your dreams of waterfront living come to life. Discover the allure of this remarkable home and the irresistible charm of Grand Bend. (id:59646)
671 Oakcrossing Road
London, Ontario
ACCESSIBLE TO UNIVERSITY, close to schools, Costco, restaurants and T&T. The home Offering 3+1 bedroom and 3.5 baths. The kitchen features beautiful upgraded cabinets with island, hardwood floor that extends through the dining area. Open concept living room with a gas fireplace and has access to deck. Lower level has a recreation room and a fourth full bath & laundry. Upper level has a large primary bedroom, walk in closet plus an ensuite. Two more bright & cheerful bedrooms are both great size, plus a shared bathroom. (id:59646)
21 - 55 Lake Road W
Lambton Shores (Grand Bend), Ontario
Welcome to #21-55 Lake Road, Grand Bend in the desirable Yacht Club Wood Condominiums. This two storey all brick exterior with single attached garage is overlooking the Old Ausable River with a mature tree line for lots of privacy and nature to enjoy. Highly desirable development due to its quiet location just steps from South Beach, steps from the marina and all the amenities that Grand Bend has to offer. Also allows for ample visitor parking and community pool to enjoy. Entering the home you are invited by 9 foot ceilings with light finishes giving it a bright feeling. The dining room flows into the kitchen with large pantry, eat-up bar, accent lighting, lots of cabinetry and more. Continuing through the home to the living room with gas fireplace and three panel sliding door to your private back deck overlooking nature. This unit installed a water diverter under the second floor deck so that you can always enjoy your back deck. Overlooking the mature tree line and the Old Ausable River it makes for a great space to enjoy that morning coffee or entertaining friends and family. Main floor is complete with mudroom off attached garage with two pc bathroom. Upstairs we are greeted by a nice sized landing with lots of natural light from the skylight. Spacious second floor primary bedroom with two closets & a built-in large closet, sliding door to private deck overlooking nature, cathedral ceilings and four piece ensuite including a jetted tub. Second floor allows for another two bedrooms and a full four piece bathroom. Partially finished lower level features a family room, laundry, storage, utility room and roughed-in bathroom for future development. Condo fees include snow removal and grass. This location is perfect for all ages with the amenities, including the sandy shores of Lake Huron, all being a short walk away. (id:59646)
86 Optimist Drive
Southwold (Talbotville), Ontario
Welcome home to this completely custom design, not a single home like it in the neighbourhood. Consisting of 4 bedrooms upstairs & 3 bathrooms with plumbing roughed in for an additional bathroom/bedroom in basement. Modern stone & stucco exterior. This home has been upgraded beyond others in the neighbourhood. 2600 Sq.Ft of luxury modern living with 9FT flat ceilings on the main. Ultra modern open concept stairs to living room & glass railings throughout. Stunningly designed luxurious and oversized black kitchen cabinets with floor to ceiling pantry doors, Luxury Line Cambria quartz countertops with massive 4x10FT island & waterfall countertops which you won't see anywhere in the neighbourhood, complimented with professional grade built in appliances including the jaw dropping built-in fridge/freezer combo. Custom designed ultra lux & spacious black floor to ceiling cabinetry in the primary walk-in closet with lots of space and storage for those with an extensive wardrobe. Upgraded 9FT wide 3 piece patio door to backyard. Large windows throughout letting in lots of natural light. All windows in the home have been upgraded inside and outside to the colour black. Over 35 pot lights throughout the home. Special order modern lighting in the entire home to match the theme. Large modern linear fireplace feature in living room. 10 in-ceiling speakers throughout the home and backyard perfect for entertaining & can be controlled by phone. Large 16x13 covered porch in backyard with concrete pad & brick posts, great for entertaining. Electrical rough in on backyard patio wall for infrared heating during colder seasons. 3 car garage with tandem parking & exterior garage door to backyard. Oversized 4 car concrete driveway. Complete professional camera system on the entire exterior of the home with 4K recording & night vision for top security along with a front doorbell camera. Remote operated black dual shade blinds for maximum privacy, ease, comfort & light. A MUST SEE! (id:59646)
10166 Glendon Drive
Middlesex Centre (Komoka), Ontario
Private Offices For Lease: Up to 3 offices in Komoka Mortgage Centre in the heart of Komoka/Kilworth. Three offices to choose from, each measuring approximately 10 x 10 each. Welcoming front waiting area, nicely appointed kitchenette with lunch space. Asking Price: $1,000 per month including utilities. Neighbouring businesses include Foodland, LCBO, Dollarama and restaurant options. (id:59646)













