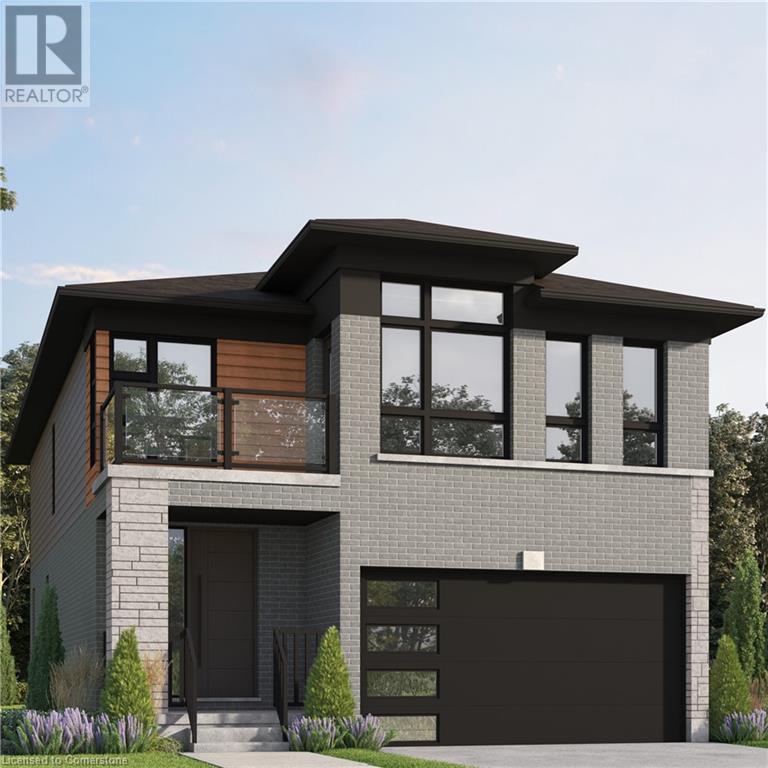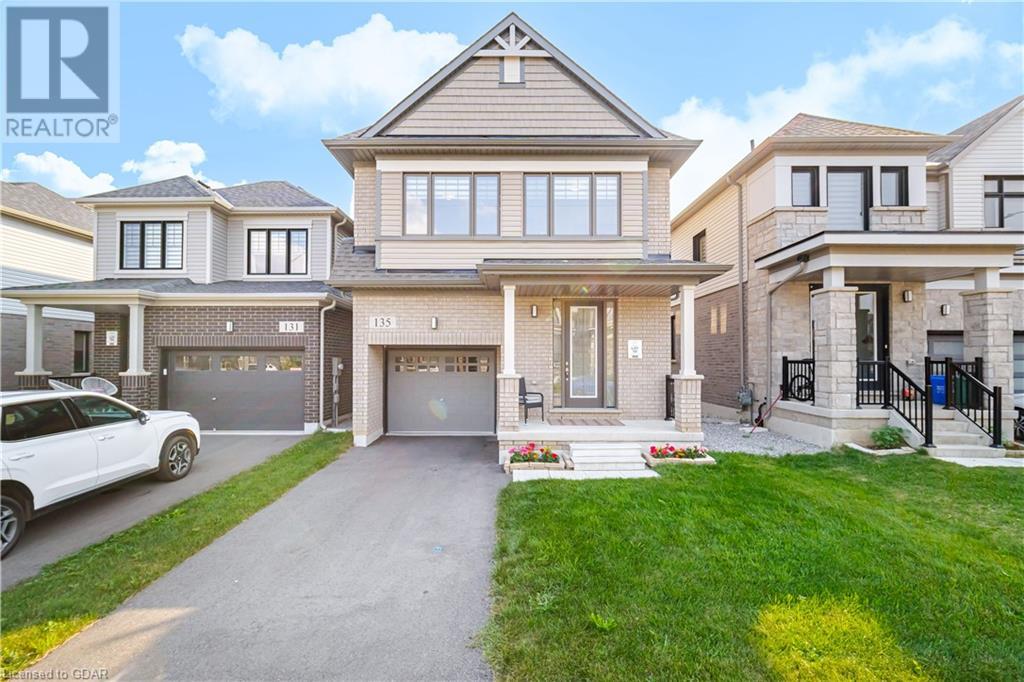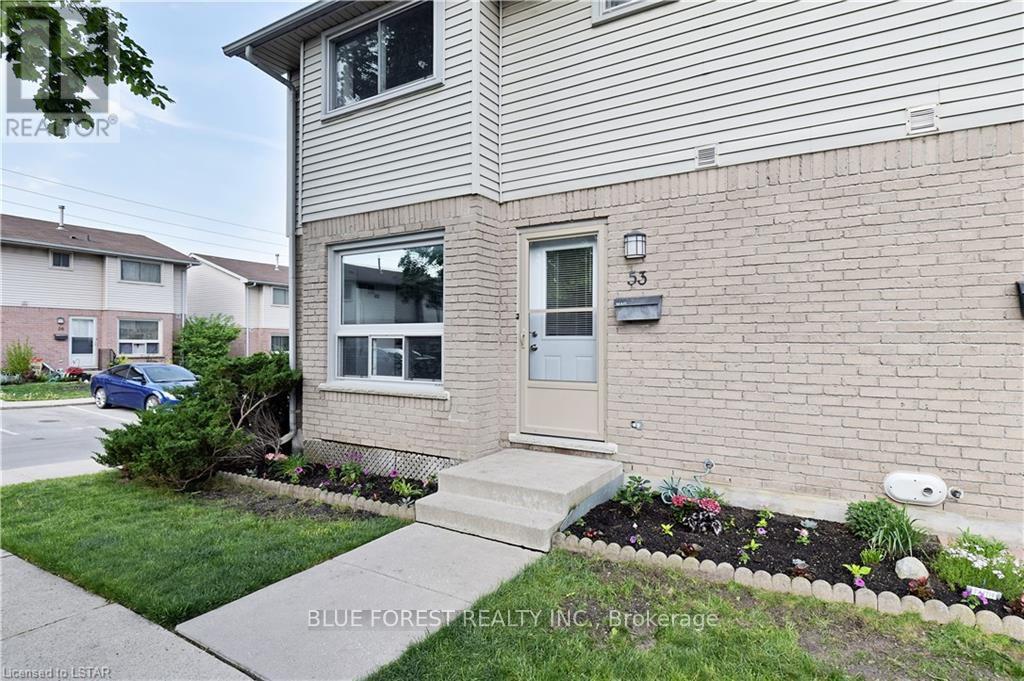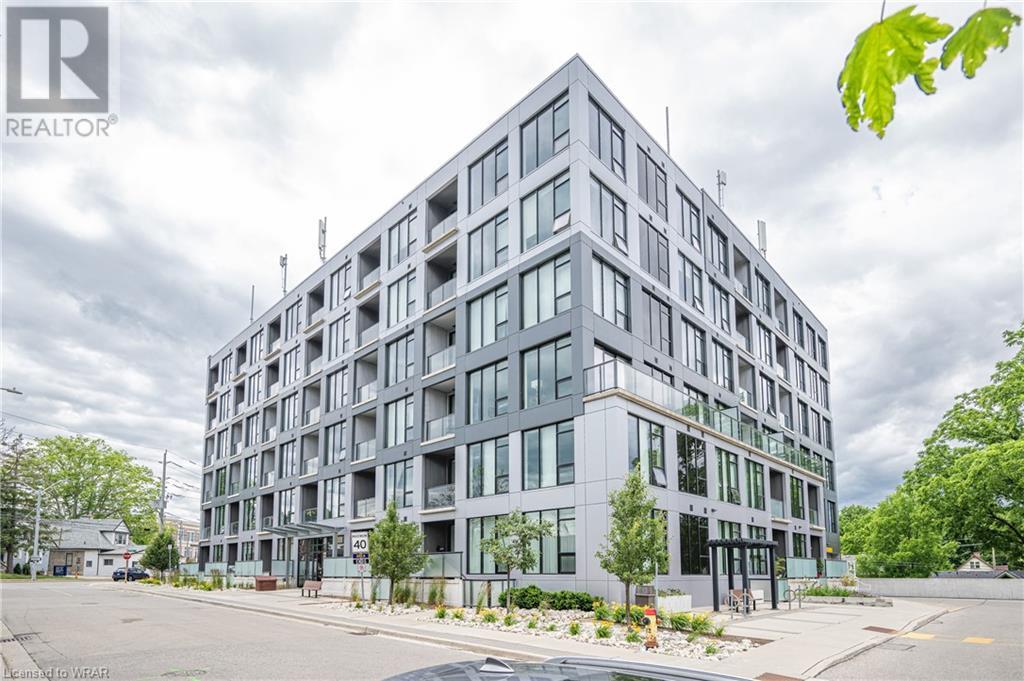168 Benninger Drive
Kitchener, Ontario
The MILES Contemporary Model - starting at 2,439sqft, with double car garage. This 4 bed, 3.5 bath Net Zero Ready home features taller ceilings in the basement, insulation underneath the basement slab, high efficiency dual fuel furnace, air source heat pump and ERV system and a more energy efficient home! Plus, a carpet free main floor, quartz countertops in the kitchen, 45-inch upper cabinets in the kitchen, plus so much more! Activa single detached homes comes standard with 9ft ceilings on the main floor, principal bedroom luxury ensuite with glass shower door, 3 piece rough-in for future bath in basement, larger basement windows (55x30), brick to the main floor, siding to bedroom level, triple pane windows and so much more. For more information, come visit our Sales Centre which is located 62 Nathalie Street, Waterloo and Sales Centre hours are Mon-Wed 4-7pm and Sat-Sun 1-5pm. (id:59646)
37 Elmwood Avenue
Cambridge, Ontario
Charming two storey three bed two bathroom home in Galt. Nearly 1400 square feet finished above ground. Partially finished basement perfect for a shop or man cave. Open concept kitchen, fresh flooring, very clean. Gorgeous treed lot with plenty of space. Main bath is 5 piece! Quiet neighbourhood, close to schools, transportation and groceries. No sidewalk to shovel along side-street. (id:59646)
5111 Ament Line E
Linwood, Ontario
Welcome to this wonderful family home in the peaceful village of Linwood. A place where you know your neighbours and a helping hand is never far away. This well loved and well maintained home will captivate you with its' charming curb appeal and wrap around front porch. Imagine sipping your morning coffee and enjoying the tranquility as you hear the clip-clop of the horse drawn buggies as they pass by. Upon entry you can see all the way to the cozy family room with gas fireplace and pot lights. To the left of the entry you'll find the formal living and dining rooms featuring hardwood floors, pocket doors and beautiful wood trim. To the right is the gorgeous staircase leading to the upper level. The large eat-in country kitchen is truly the heart of this home. With updated cabinetry, this bright kitchen will surely be the the informal gathering place for family and friends. This area naturally flows to the lovely main floor family room which offers access to the side porch & back bbq area and pool. There's also a main floor powder room. Special features include original stained glass upper windows and a 2nd staricase adding to the grand feeling of this century home. Upstairs you'll find four generously sized bedrooms along with the main bath and a handy laundry chute, so there's plenty of room to Work From Home with High Speed Internet (Fibre). There's an upper balcony at the front of the home and one of the bedrooms has a walk-out porch with all balconies and porches featuring low maintenance vinyl railings! The huge walk up attic offers endless possibilities and the lower level has tons of functional storage space. The outside space is just as lovely as inside with the gorgeous landscaping (with lighting), inground salt water pool and invisible fence. The home has a Gas Dryer. Recent updates include Dishwasher (2021), Microwave (2023), Air Conditioner (2019), Owned Hot Water Tank (2023) and New Pool Liner (2022). Don't sleep on 5111 Ament Line! (id:59646)
91 Red Clover Crescent
Kitchener, Ontario
IMMEDIATE CLOSE IS AVAILABLE - VACANT - Shows well with Over $25,000 spend in the past few weeks to update this Decora build Muskoka built in 2006 with Over $40,000 worth of upgrades to original plan (worth tons more in todays market)-3ft extension on all 3 levels on a premium lot, vaulted master, palladium window, larger basement windows, quieter crescent location! Home has been professionally painted, Open concept main floor with island breakfast bar, vaulted upper family room with windows across the front plus a large unfinished basement! Larger master (extra 3') bedrm w/vaulted ceiling, palladium window, walk in closet and cheater ensuite; 2nd bedrm (extra 2' ft); larger livrm (extra 3' ft) with walkout to party size deck that overlooks the pool sized fenced yard; no sidewalks-double wide paved drive with 3-4 car parking, no rear neighbours! Easy access to expressway or 401! Roof replaced in 2018, Gas furnace in 2017! PREMIUM 30.05 ft x 142.48 ft x 30.05 ft x 142.60 ft LOT backing onto Bleams so no rear neighbors! Flexible Close date avail. (id:59646)
6523 Wellington 7 Road Unit# 202
Elora, Ontario
Be the first one to move into this brand new 1 bedroom plus den suite in the Luxury Elora Mill Residences. Live in this one of a kind building with impressive amenities and a service level known by those that frequent the Elora Mill Hotel, Spa and Restaurant. Amenities include a furnished outdoor common Terrace with spectacular views of the river, a gym & yoga studio, pool, an elegant lounge, private dining/party room, coffee bar and concierge. This luxury condo suite is 1000 sqft with a large 141 sqft balcony with tranquil views of the surrounding greenery. Inside you find a spacious primary bedroom with walk in closet and ensuite bathroom with heated floors and a large den which is its own separate room with door, giving a functional room with privacy and a 2nd full bathroom. The designer kitchen includes custom cabinetry, beautiful built in appliances and a large island with seating for 4. The main area included an open concept living room and dining room with views of the surrounding greenery. 1 underground parking and 1 locker is included! EV charger is available in the parking spot. Don't miss this chance to live in this extraordinary building just steps from the riverfront trails and all the charming restaurants, cafes and shops Elora has to offer. (id:59646)
135 Fairey Crescent
Hamilton, Ontario
Bright, Clean & Spacious 4-bedroom home located in the desirable Mount Hope area of Hamilton. This meticulously designed property offers a perfect blend of luxury, comfort, and convenience. With four generously sized bedrooms, this home provides ample space for families of all sizes. Enjoy cooking in a state-of-the-art kitchen equipped with high-end stainless steel appliances, sleek cabinetry, and a large island perfect for entertaining. The open-concept living and dining areas feature large windows that flood the space with natural light, complemented by stylish finishes and fixtures. Retreat to a serene master bedroom with a walk-in closet and a spa-like ensuite bathroom, complete with a soaking tub and separate shower. This home also includes a convenient laundry room on the second floor , and a spacious garage with access to garage. The property boasts an open backyard, perfect for outdoor gatherings and relaxation. Situated in Mount Hope, you'll enjoy easy access to schools, parks, shopping, and major highways, making it an ideal location for families and commuters alike. Don't miss your chance to make it yours! (id:59646)
481 Lausanne Crescent
Waterloo, Ontario
Townhouse located in the desirable Clair Hills area, close schools, the university, and Laurelwood Conservation. The bright kitchen and dinette feature a walkout to a large deck with a scenic view of the surrounding greenery. The primary bedroom includes an ensuite and walk-in closet, while the open-concept living and dining room offer a spacious and inviting atmosphere. This exceptional home is beautifully finished from top to bottom, featuring a stunning rec room/family room with a gas fireplace. The living room boasts a vaulted ceiling and hardwood floors, and the primary bedroom comes with a 4-piece ensuite bath and walk-in closet. Convenient main floor laundry is located off the garage for added ease. Book your viewing today! (id:59646)
700 Dynes Road Unit# 309
Burlington, Ontario
Looking for that secure, turnkey lifestyle, within walking distance to fabulous amenities? Come check out this almost 1200 sq.ft. 2 bedroom, 1.5 bath home in the sought-after Empress Building at the corner of Prospect and Dynes. Large principal rooms means you can bring your cherished dining room suite with you, and still have room for that sectional couch. Situated across from the Burlington Centre Mall, enjoy the farmers' market, shopping, dining, and banking only a leisurely stroll away. The amenities in this building are second to none and the lifestyle includes a security concierge, car wash, fitness centre, library, common kitchen/party room, workshop, and sauna, and...if lounging pool-side is more your thing, we've got that covered too with the gorgeous outdoor salt-water pool, or entertain at the community BBQ. The suite itself is well appointed with quality upgrades such as porcelain tiles and engineered hardwood flooring, and offers the comfort of ductless AC mini-split with heat pump. The over-sized primary bedroom has a walk-in closet, and 2 piece ensuite for added convenience. The second bedroom offers a double mirrored closet and is across the hall from the fully renovated main bath with walk-in shower with glass doors. There's a large laundry and storage room keeping you organized. Immerse yourself in this friendly, active community in a superbly maintained building, with outstanding amenities to enhance your lifestyle. Book your private showing now. (id:59646)
7351 Sideroad #12
Moorefield, Ontario
Nestled on a private 3.25-acre bush lot, this custom bungalow, built in 2013, offers a blend of modern upgrades and natural charm. The main floor features an open kitchen, dining, and living area that opens to a multi-level deck, perfect for outdoor gatherings. Maple accents throughout – from the flooring to cabinetry and trim – add a warm, inviting touch. The main level also includes a 2-piece bath, a bright breakfast nook, laundry, mudroom, and a spacious master suite with a walk-in closet and ensuite. The fully finished basement with 9-foot ceilings provides plenty of extra living space, featuring three generously sized bedrooms, a full bathroom, a large rec room, and access to the oversized garage through the utility room. Geothermal heating and cooling keep the home energy-efficient year-round. Located just 35 minutes from Guelph and Waterloo, high-speed fiber internet makes working from home a breeze. Whether enjoying a quiet morning on the front porch or unwinding in the backyard oasis, this property offers the perfect retreat amidst nature. (id:59646)
6 Wideman Boulevard
Guelph, Ontario
Welcome Home. From the undeniable curb appeal to the extensive list of updates and upgrades, this exceptional Pidel built bungalow, nestled in Guelph’s north end just steps from the park is a true winner! The main level offers two spacious bedrooms. The primary bedroom has a lovely three-piece bath and there is a full second bathroom with a walk-in shower. The oversized kitchen has an abundance of cupboards 2 sun-drenched skylights, beautiful quartz countertops, stainless steel appliances and overlooks a cozy family room warmed by a floor to ceiling modern gas fireplace. The rear yard is easily accessible from the kitchen, complete with a handy garden shed, a gas line for your backyard barbecues along with a very private deck. Beautifully landscaped and cleverly designed to be maintenance free for your enjoyment. This is such a pretty space! Solid hickory engineered hardwood floors installed in 2022 replaced all of the main floor original carpet. Head to the lower level and you will be equally impressed with the spacious open concept living area boasting luxury vinyl flooring, good sized windows, 3rd bedroom and a 3 piece bath Check out all of our upgrades and extras that are too numerous to mention here, but you will find them on our feature listing sheet There are so many extra features and lovely things to say about this wonderful property, but you should come and see it for yourself. You will be pleasantly surprised! (id:59646)
53 - 75 Ansondale Road
London, Ontario
Bright 3-bedroom, 3 bath condo in excellent condition located in the family friendly neighbourhood of Cleardale SW London. This ready to move in end unit with a fully fenced low maintenance backyard features a sunny eat-in kitchen and carpet free main and second floor. Finished lower level perfect for rec room features newer 3 pc bath (2021) and plenty of storage throughout! Upstairs, you'll find three large bedrooms and a newly renovated full bath. This peaceful complex is close to highways, shopping, schools, bus routes and parks! Available immediately. **** EXTRAS **** Treadmill, Playset in the back patio. (id:59646)
690 King Street W Unit# 224
Kitchener, Ontario
Are you seeking a modern living style? Welcome to 690 King Street, Midtown Loft! Conveniently located on the ION light rail, and steps to Google Kitchener. A modern designed 2 bedroom condo features open concept kitchen with stainless steel appliances, ensuite laundry, spacious walk-in closet in the master bedroom. Large floor to ceiling windows in bedrooms and living rooms offer ample natural light. The unit is facing the quiet street, and has access to a patio, gym. Close to the grocery store, high school, University of Waterloo Pharmacy Building. (id:59646)













