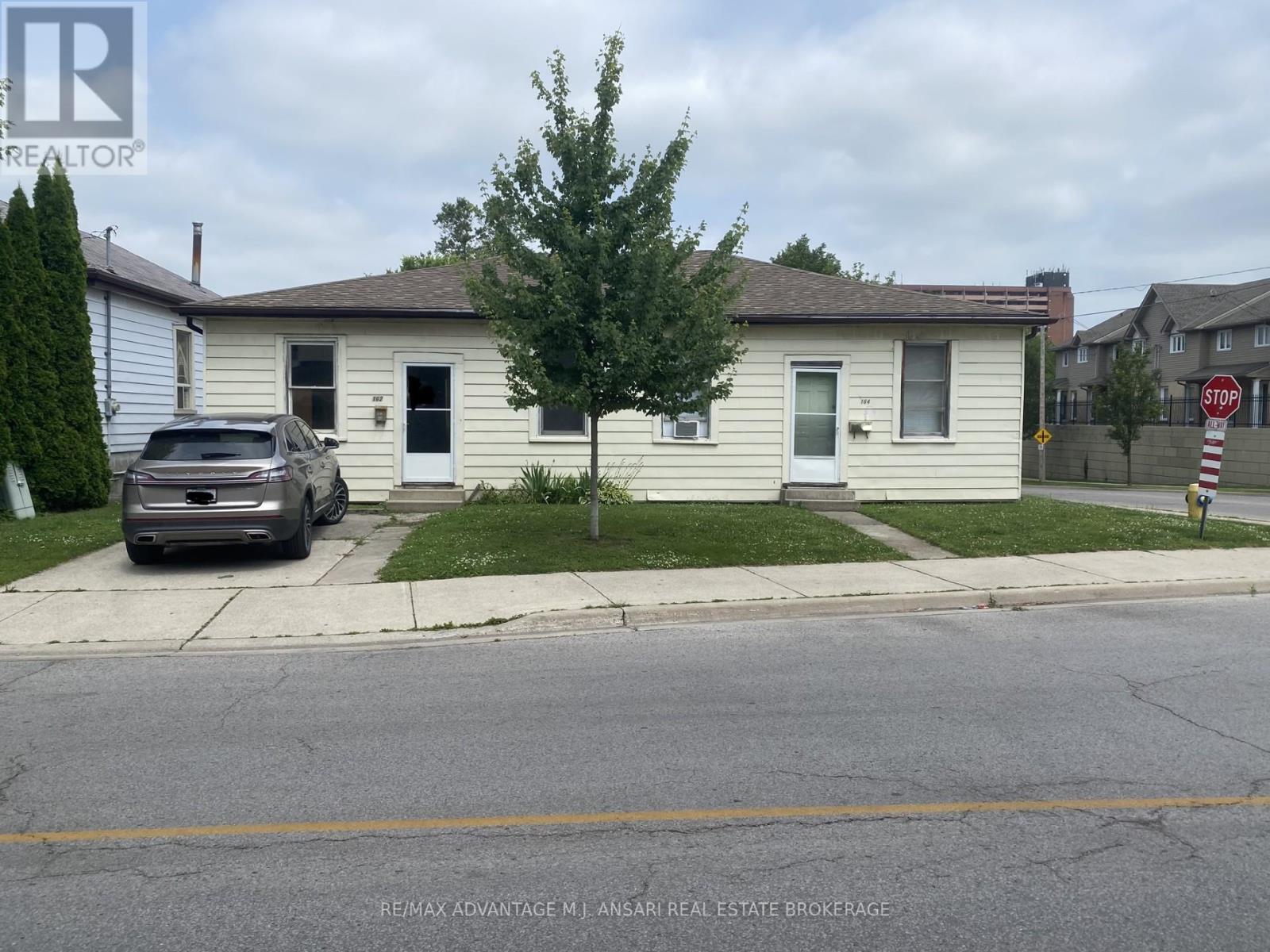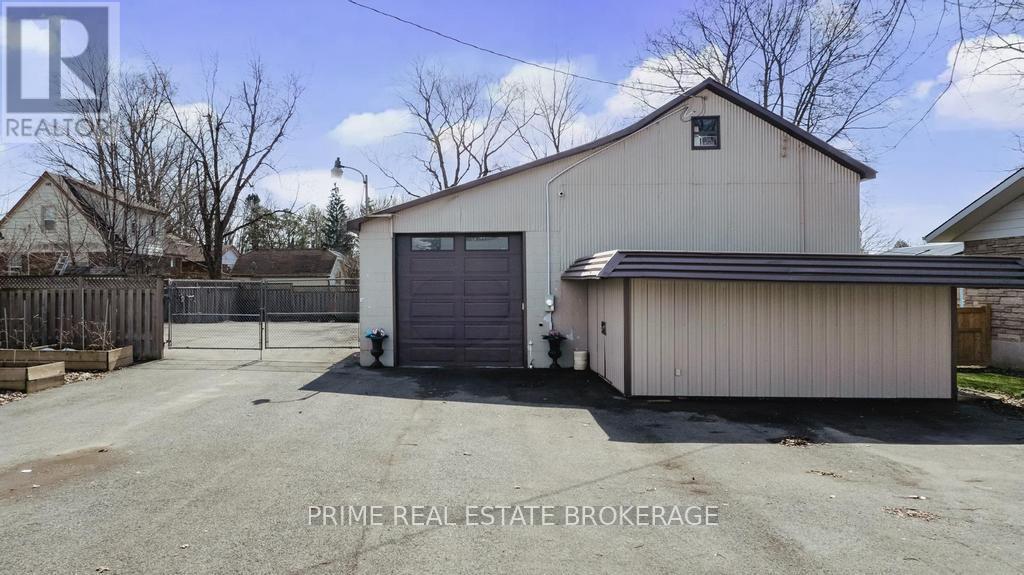2160 Linkway Boulevard
London, Ontario
Introducing Royal Oak Homes newly designed 2 storey home TO BE BUILT in the highly sought after neighbourhood of Riverbend. Nestled in a picturesque community, this stunning residence boasts anexceptional blend of modern elegance and thoughtful design. With its unparalleled location backing onto a serene pond, this walkout lot is the epitome of refined living. Upon entering, youll immediately notice the meticulous attention to detail and the presence of high-end finishes that grace every corner of this home. The main level hosts a den, an expansive open-concept kitchen and dining area. Connected to the kitchen, a spacious mudroom awaits, thoughtfully designed with the potential for built-in functionality and comfortable bench seating. Ascending the staircase to the upper level, you'll discover generously sized bedrooms. The master suite includes a stunning ensuite bathroom and a spacious walk-in closet.This is your opportunity to actualize your dream home with the esteemed Royal Oak Homes. Located inproximity to a variety of amenities, exceptional schools, and enchanting walking trails, the lifestyleoffered here is unparalleled. More plans and lots available. Photos are for illustrative purposes only. For more information on wherewe are developing please visit our website. **** EXTRAS **** Home is TO BE BUILT (id:59646)
253 Vidal Street S
Sarnia, Ontario
This 1.5 storey home is perfect for the first time homebuyer or investor. The main floor consists of an office, living room, kitchen and a 3-piece bathroom. Upstairs you will find two more bedrooms and a 4-piece bathroom. The lot is 154 feet deep and is fully fenced, providing a convenient area for the kids and pets. This house has undergone some recent improvements to make it more energy efficient including new windows and spray foam insulation throughout the basement. This property is conveniently located near parks, schools, shopping, the hospital and more! Don't miss your change to add this property to your portfolio. Property is currently tenanted with a signed lease that must be assumed. (id:59646)
13181 Railroad Line
Chatham-Kent (Thamesville), Ontario
Location, location, location! Excellent farm investment opportunity in Thamesville with Thames River frontage and prime river flat soil. This 138 farm parcel is randomly tiled with +/- 85 acres workable, currently rented and planted in corn. Soil type consists of Toledo silty clay loam soil. Farm includes a 40'x48' shop with full concrete floor and 2 roll-up doors as well as an office building measuring 32'x24'. There is also a wood frame barn measuring 40'x84' with full concrete floor. Buildings are in as-is condition. Services include hydro. Beautiful private country setting. (id:59646)
0 Six Line E
Chatham-Kent (Chatham), Ontario
Attention farmers, add to your and base with these *two* farmland parcels totalling 254 acres. Located on Sixth Line just south west of the city of Chatham ON. There are a total of 248 tiled, workable acres consisting of prime Clyde Silty Clay Loam soil. Soil fertility information and tile maps are available. Natural gas is available at the road. Strong yield history. Parcel 1 totals +/-100 acres with +/-97 workable. Parcel 2 totals +/-153 acres with +/-146 acres workable. (id:59646)
124 Greene Street
South Huron (Exeter), Ontario
Welcome to this exquisite two-storey home that backs on to a ravine, boasting approximately 2,400 sqft of beautifully finished living space. This home combines modern exterior finishes with a well-designed interior, perfect for contemporary living. The main floor features impressive 9-foot ceilings, enhancing the spacious and airy feel. The open-concept layout seamlessly connects the kitchen, dinette, and great room, creating an ideal space for both family gatherings and entertaining. The kitchen is a chef's delight, complete with a great-sized island, a butler's pantry with ample cabinetry, and elegant quartz countertops. A spacious mudroom adds convenience, while a 2-piece bathroom on this level ensures guest's comfort. The main floor laundry room adds a layer of practicality, making daily chores more manageable and keeping the upstairs living areas serene and clutter-free. Upstairs, you'll find four generously sized bedrooms, providing ample space for a growing family. The primary bedroom is a true retreat, featuring a luxurious 5-piece ensuite with a glass-enclosed curb-less tiled shower, a relaxing soaker tub, and a walk-in closet. An additional 3 comfortable size bedrooms, a full 5-piece bathroom on the second floor offers convenience and style for the rest of the family. The walk-out basement, though unfinished, presents a fantastic opportunity to customize additional living space to suit your needs. Whether you envision a recreation room, home gym, or guest suite, the possibilities are endless.This exceptional property is designed for modern living with its elegant finishes and thoughtful layout. Don't miss your chance to make this stunning house your forever home. The main floor laundry room adds a layer of practicality, making daily chores more manageable and keeping the upstairs living areas serene and clutter-free. (id:59646)
102 - 163 Ferguson Avenue
Woodstock, Ontario
Spacious 2 bedroom 2 full bathroom including ensuite, walk in closet and in-suite laundry. Open concept kitchen/dinette/living room with patio doors to private balcony. Forced air gas heat and Air conditioning. All this located on the main floor offering maintenance free living. The building offers secured entry, elevator, party room, exercise room, lockers available and lots of parking. Excellent location near 401/403 corridor, greenspace, shopping, parks, school, hospital and public transit **** EXTRAS **** locker is rented at $105.00 per year (currently) (id:59646)
162-164 Mill Street
London, Ontario
Excellent investment opportunity in a convenient and attractive location. Situated in the downtown core off of Richmond Row, this property offers easy access to transit, restaurants, shops, parks and many other amenities. Existing zoning permits up to a fourplex. *Application for a Site Plan Approval would not be required if you build 10 units or fewer. With the City moving towards increased development and density, future development on this property has many potential. A semi-detach currently sits on the property. (id:59646)
576 Front Street
Warwick (Watford), Ontario
Build your Dream Home!! Lot size 66' * 141'' in the heart of Watford. Potential building lot with services, including unlimited high speed internet, at the street. Located in the developing town Watford. With the low taxes this lot won't last long! Call today for details. Price plus HST if applicable **** EXTRAS **** Priced to sell !!!. Come and build your dream home !!!! (id:59646)
1570 Benjamin Drive
London, Ontario
Welcome to your dream home! This stunning 5-bedroom, 4.5-bathroom residence is less than 1 year old! It offers luxury, comfort, and convenience in North London! 3955 sqft of luxury living space, 2855 sqft of which is above grade and approximately 1100 sqft finished BG. Upon entering through the custom 8ft double door entry, an impressive 19ft ceiling foyer sets the tone. The main level boasts an expansive layout with 9ft ceilings and gorgeous 8ft interior doors and stylish hardwood floors throughout. The great room is highlighted by a beautifully tiled fireplace and floor-to-ceiling windows, ideal for entertaining. The gourmet kitchen is a chefs delight, equipped with a pot-filler, glass rinser, white backsplash, gorgeous porcelain countertops, Fisher & Paykel appliances, near endless storage, and a HUGE island. Adjacent, the dinette area enjoys abundant natural light that flows through the floor-to-ceiling windows. The open concept layout affords a spacious formal dining area for those big family dinners! Across from the dining area is a spacious office/den with double doors that offers a quiet space for work or study. Upstairs, you are greeted again with 9ft ceilings and 8ft doors. Four generously sized bedrooms await. The primary bedroom features a 10ft trey ceiling, a spacious custom walk-in closet and a luxurious ensuite with a 67in soaker tub, tiled shower, and dual vanities. Bedroom 2 boasts soaring 11.5ft ceilings and a walk-in closet, sharing a Jack and Jill bathroom with bedroom three. Bedroom four enjoys its own bathroom across the hall. The basement features approx 1100sqft of finished living space, 8'4"" ceilings and is set up for additional income or multi-generational families with a separate side entrance, high ceilings, wet-bar, generously sized bedroom and gorgeous bathroom. This home combines luxury with practicality, offering a lifestyle of comfort and elegance. Schedule your private tour today to experience this exceptional property firsthand! (id:59646)
4b Cameron Street
Bluewater (Bayfield), Ontario
Opportunity awaits in a very popular tourist destination and growing community of Bayfield. Downtown location. Walking distance to the Main Street, shopping, art galleries, restaurants, coffee shops, marina, public beaches. Approx. 6.96 acres. Zoned: Future Development. Use: Residential. (id:59646)
4b Cameron Street
Bluewater (Bayfield), Ontario
Opportunity awaits in a very popular tourist destination and growing community of Bayfield. Downtown location. Walking distance to the Main Street, shopping, art galleries, restaurants, coffee shops, marina, public beaches. Approx. 6.96 acres. Zoned: Future Development. Uses: Residential. (id:59646)
53 Mill Street
South Huron (Exeter), Ontario
Perfect for the collector or those in need of working space, this unique building is situated just one block from Main Street, Exeter, with a short drive to London, Goderich and Stratford for easy accessibility. The secure, well-maintained property has an abundance of available space and provides peace of mind for storing valuable items. The rear section of the building has double garage door entry which allows for easy access for vehicles, toys, or other equipment. Durable epoxy flooring and heat are ideal for tinkering and storing valuables like a car collection or woodworking equipment. The front has 10' high garage door to accommodate larger vehicles, with usable space for an office, meeting room, or additional storage. Above the meeting room, there is a 44' x 22' non-acclimatized loft and an outdoor15'x 18' shed is attached at the front of the building. Plenty of parking is available inside the fenced compound and at the front of this convenient and comprehensive building! Gross rent could generate as much as $2500 in monthly income. (id:59646)













