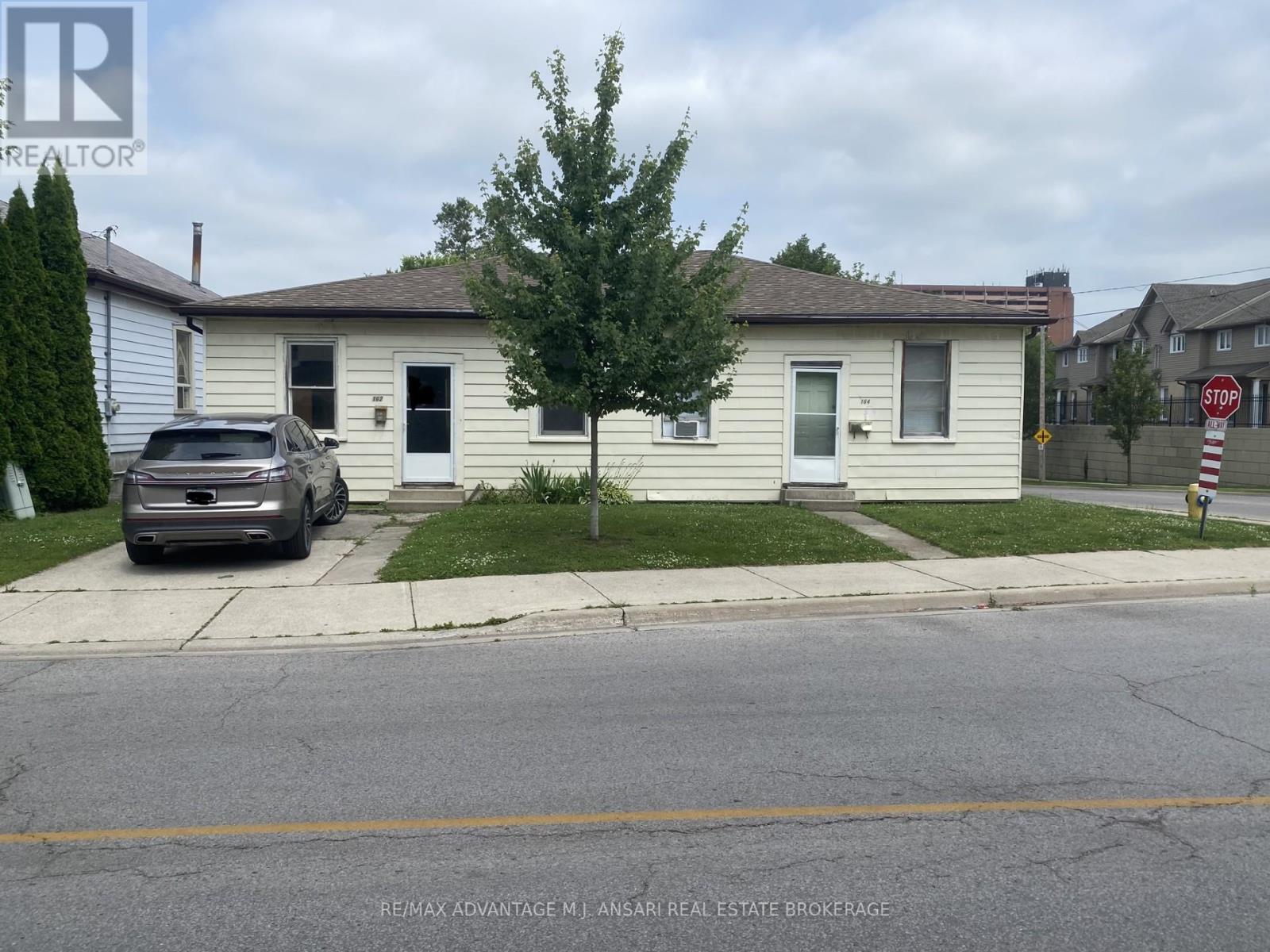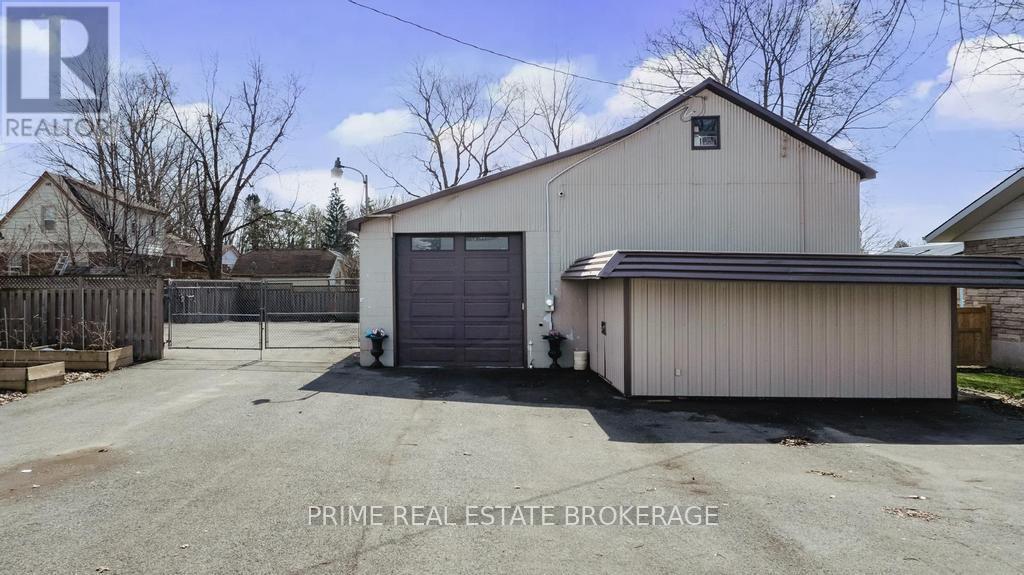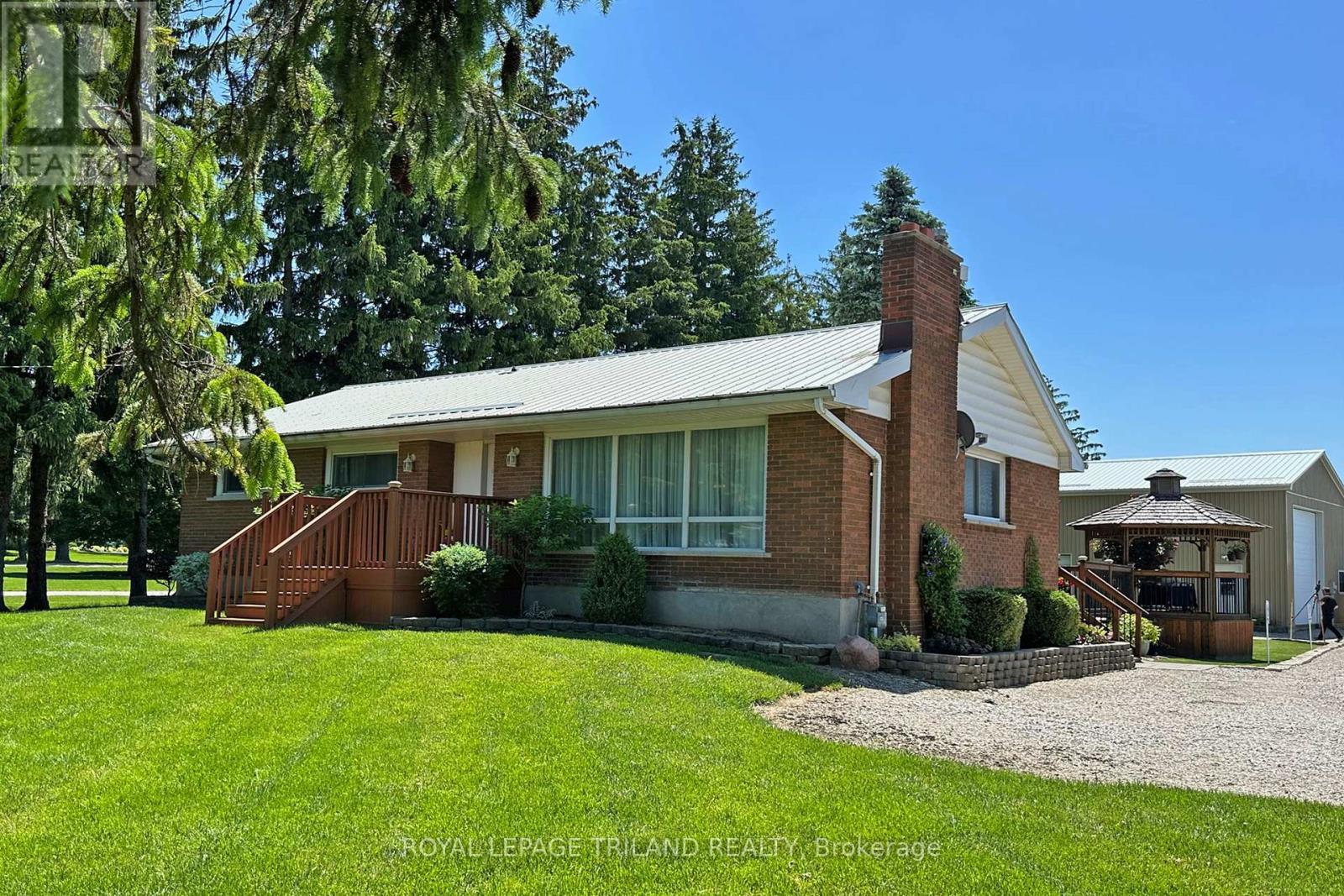102 - 163 Ferguson Avenue
Woodstock, Ontario
Spacious 2 bedroom 2 full bathroom including ensuite, walk in closet and in-suite laundry. Open concept kitchen/dinette/living room with patio doors to private balcony. Forced air gas heat and Air conditioning. All this located on the main floor offering maintenance free living. The building offers secured entry, elevator, party room, exercise room, lockers available and lots of parking. Excellent location near 401/403 corridor, greenspace, shopping, parks, school, hospital and public transit **** EXTRAS **** locker is rented at $105.00 per year (currently) (id:59646)
162-164 Mill Street
London, Ontario
Excellent investment opportunity in a convenient and attractive location. Situated in the downtown core off of Richmond Row, this property offers easy access to transit, restaurants, shops, parks and many other amenities. Existing zoning permits up to a fourplex. *Application for a Site Plan Approval would not be required if you build 10 units or fewer. With the City moving towards increased development and density, future development on this property has many potential. A semi-detach currently sits on the property. (id:59646)
576 Front Street
Warwick (Watford), Ontario
Build your Dream Home!! Lot size 66' * 141'' in the heart of Watford. Potential building lot with services, including unlimited high speed internet, at the street. Located in the developing town Watford. With the low taxes this lot won't last long! Call today for details. Price plus HST if applicable **** EXTRAS **** Priced to sell !!!. Come and build your dream home !!!! (id:59646)
1570 Benjamin Drive
London, Ontario
Welcome to your dream home! This stunning 5-bedroom, 4.5-bathroom residence is less than 1 year old! It offers luxury, comfort, and convenience in North London! 3955 sqft of luxury living space, 2855 sqft of which is above grade and approximately 1100 sqft finished BG. Upon entering through the custom 8ft double door entry, an impressive 19ft ceiling foyer sets the tone. The main level boasts an expansive layout with 9ft ceilings and gorgeous 8ft interior doors and stylish hardwood floors throughout. The great room is highlighted by a beautifully tiled fireplace and floor-to-ceiling windows, ideal for entertaining. The gourmet kitchen is a chefs delight, equipped with a pot-filler, glass rinser, white backsplash, gorgeous porcelain countertops, Fisher & Paykel appliances, near endless storage, and a HUGE island. Adjacent, the dinette area enjoys abundant natural light that flows through the floor-to-ceiling windows. The open concept layout affords a spacious formal dining area for those big family dinners! Across from the dining area is a spacious office/den with double doors that offers a quiet space for work or study. Upstairs, you are greeted again with 9ft ceilings and 8ft doors. Four generously sized bedrooms await. The primary bedroom features a 10ft trey ceiling, a spacious custom walk-in closet and a luxurious ensuite with a 67in soaker tub, tiled shower, and dual vanities. Bedroom 2 boasts soaring 11.5ft ceilings and a walk-in closet, sharing a Jack and Jill bathroom with bedroom three. Bedroom four enjoys its own bathroom across the hall. The basement features approx 1100sqft of finished living space, 8'4"" ceilings and is set up for additional income or multi-generational families with a separate side entrance, high ceilings, wet-bar, generously sized bedroom and gorgeous bathroom. This home combines luxury with practicality, offering a lifestyle of comfort and elegance. Schedule your private tour today to experience this exceptional property firsthand! (id:59646)
4b Cameron Street
Bluewater (Bayfield), Ontario
Opportunity awaits in a very popular tourist destination and growing community of Bayfield. Downtown location. Walking distance to the Main Street, shopping, art galleries, restaurants, coffee shops, marina, public beaches. Approx. 6.96 acres. Zoned: Future Development. Use: Residential. (id:59646)
4b Cameron Street
Bluewater (Bayfield), Ontario
Opportunity awaits in a very popular tourist destination and growing community of Bayfield. Downtown location. Walking distance to the Main Street, shopping, art galleries, restaurants, coffee shops, marina, public beaches. Approx. 6.96 acres. Zoned: Future Development. Uses: Residential. (id:59646)
53 Mill Street
South Huron (Exeter), Ontario
Perfect for the collector or those in need of working space, this unique building is situated just one block from Main Street, Exeter, with a short drive to London, Goderich and Stratford for easy accessibility. The secure, well-maintained property has an abundance of available space and provides peace of mind for storing valuable items. The rear section of the building has double garage door entry which allows for easy access for vehicles, toys, or other equipment. Durable epoxy flooring and heat are ideal for tinkering and storing valuables like a car collection or woodworking equipment. The front has 10' high garage door to accommodate larger vehicles, with usable space for an office, meeting room, or additional storage. Above the meeting room, there is a 44' x 22' non-acclimatized loft and an outdoor15'x 18' shed is attached at the front of the building. Plenty of parking is available inside the fenced compound and at the front of this convenient and comprehensive building! Gross rent could generate as much as $2500 in monthly income. (id:59646)
6423 Plank Road
Bayham (Vienna), Ontario
Development opportunity. Severance approved subject to conditions. These two parcels make up approximately 35 acres +/- . Water and sewer available at the road. Archeological and elevation survey complete for one parcel and two access roads. Located 5 minutes from Lake Erie, 15 minutes to Tillsonburg and 30 minutes to St. Thomas. (id:59646)
5103 Dundas Street
Thames Centre (Thorndale), Ontario
Country Living... City Close: Just on the outskirts of London this very well maintained Ranch offers many possibilities. Easy one floor living. The main level provides an eat-in country kitchen, generous living room with fireplace, 3 Bedrooms, a four piece bath and a relaxing sunroom with deck and BBQ access. On the lower level there's another 3pc bath, a large Rec/Games room, a forth bedroom and Laundry. Outside you'll find a manicured landscape, Large BBQ deck and gazebo, a 8'X20' Storage Shed/bunkie/hot tub and a 30'X66'detached garage/shop ideal for the work from home contractor or avid car buff. A must-see. (id:59646)
Lot 29 Upper West Avenue
London, Ontario
Introducing ""The Doyle"", our latest spec model that combines modern elegance with unbeatable value. This stunning home offers 4 spacious bedrooms and 2.5 luxurious baths, perfect for families seeking comfort and style. Enjoy Royal Oaks premium features including 9-foot ceilings on the main level, upgraded 9-foot ceilings on the upper level, quartz countertops throughout, hardwood spanning the entire main level and large windows adding an open and airy feel throughout the home. Featuring a desirable walkout lot and covered porch, offering easy access to outdoor spaces and beautiful views. Nestled in the highly desirable Warbler Woods community, known for its excellent schools, extensive walking trails, and a wealth of nearby amenities. Experience the perfect blend of luxury and convenience with the Doyle. Home is under construction and will be move in ready December 2024! (id:59646)
58 Gray Street
Chatham-Kent (Chatham), Ontario
Good Sized lot to build your dream home. Listed to Sell !!!! **** EXTRAS **** Great neighborhood. Good sized lot to build your dream home !!! (id:59646)
116 Sheldabren Street
North Middlesex (Ailsa Craig), Ontario
BUILDER INCENTIVES AVAILABLE - MODEL HOME located at 44 Greene Street, Exeter - Welcome to 116 Sheldabren Street located in Ausable Bluffs in the beautiful town of Ailsa Craig. The popular 'Zachary' model sits on a 50' x 114' lot with views of farmland from your great room, dining room & primary bedroom. This home featuring a stunning 2 storey great room with 18 ceilings & gas fireplace, large custom kitchen w/ quartz counters, island, & corner pantry. French doors lead to a front office/den. 9' ceilings and luxury vinyl plank flooring throughout the entire main floor. On the second floor you will find a beautiful lookout down into the great room, along with 3 nice sized bedrooms and the laundry room. Second floor primary bedroom features trayed ceilings, 4pc ensuite with double vanity & large walk-in closet. 2 more bedrooms, 4 pc bathroom & a laundry room completes the 2nd floor. Wonderful curb appeal with large front porch, concrete driveway, and 2-car attached garage with inside entry. Conveniently located just 20 minutes from London and 30 minutes to the shores of Grand Bend. Please note that photos and/or virtual tour is from a previous model and some finishes and/or upgrades shown may not be included in standard spec. . (id:59646)













