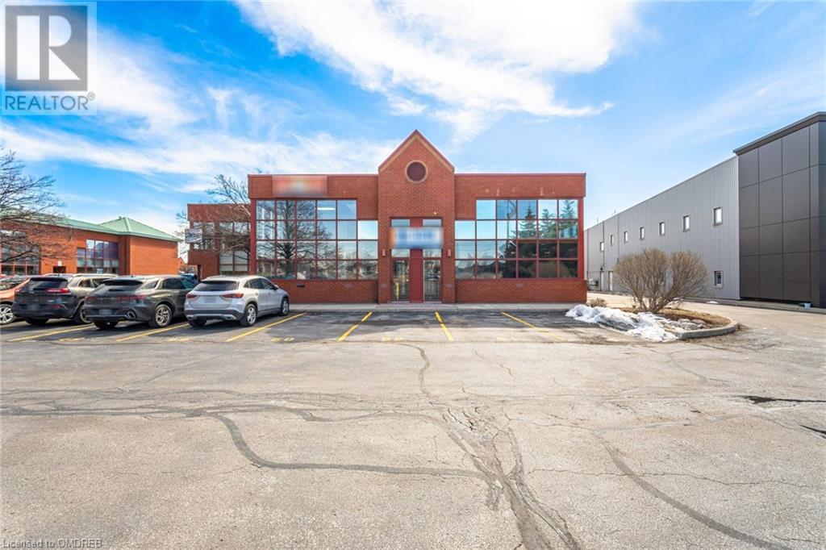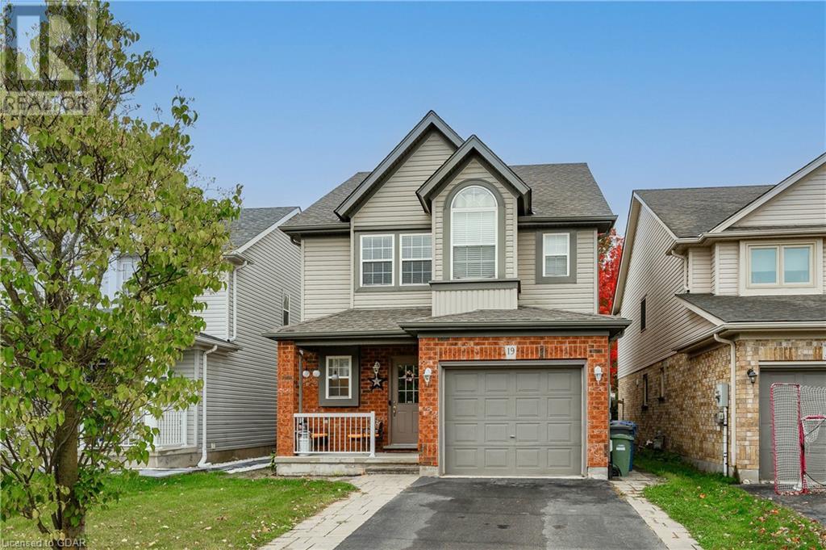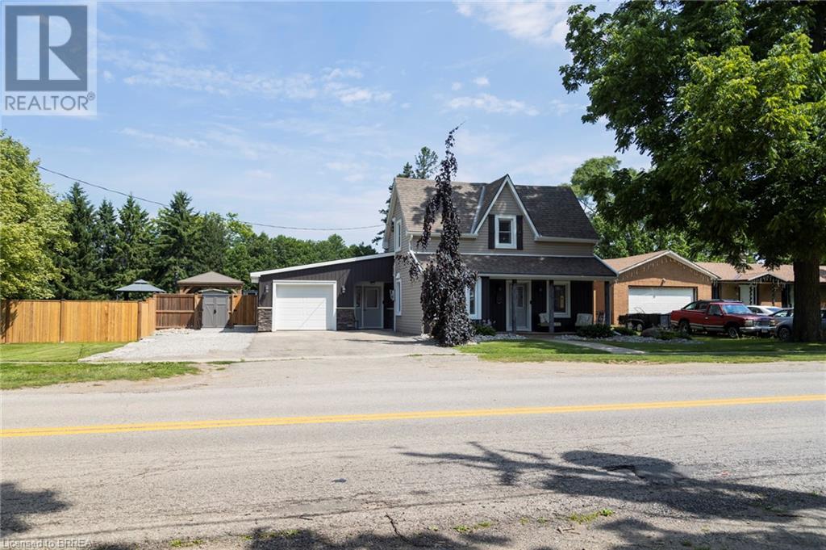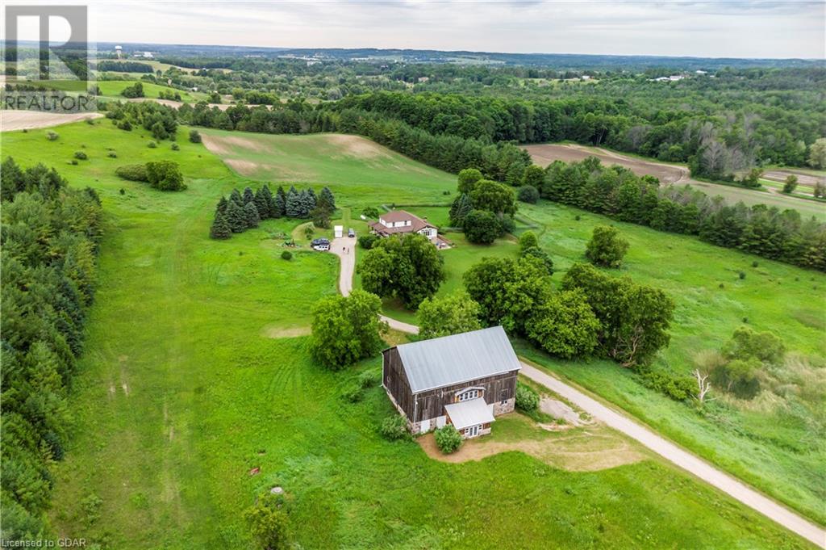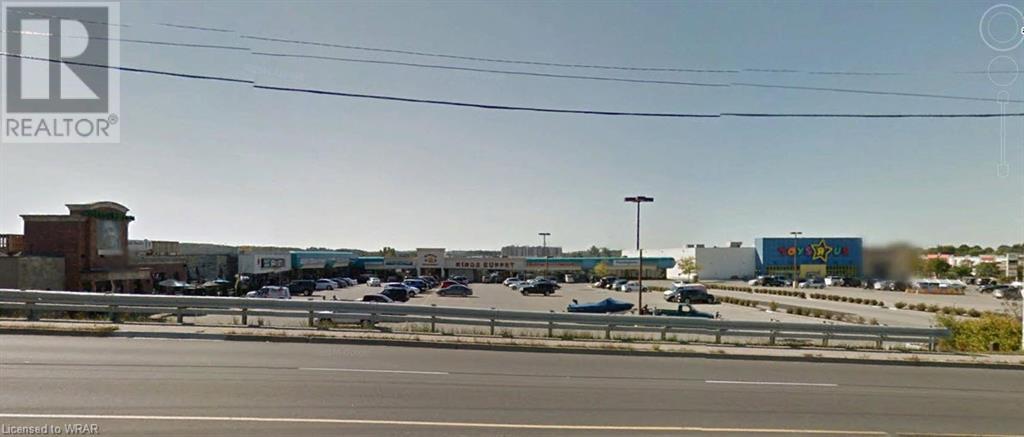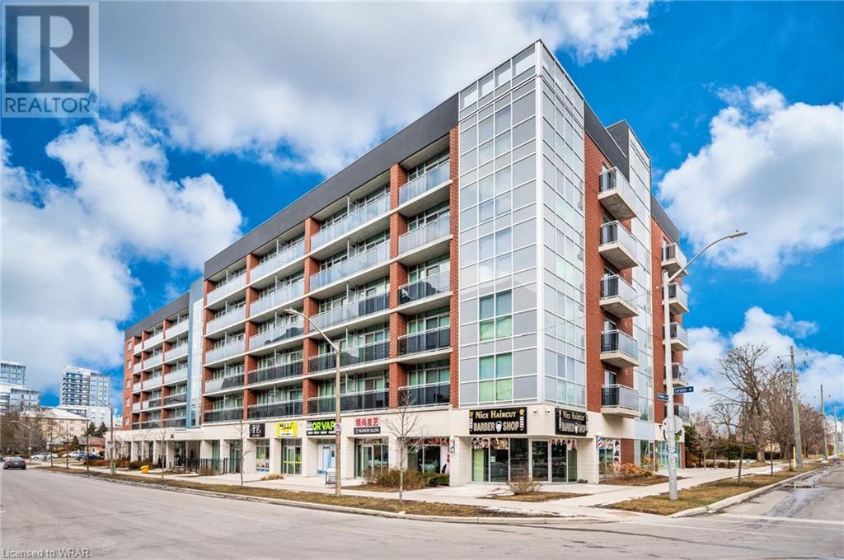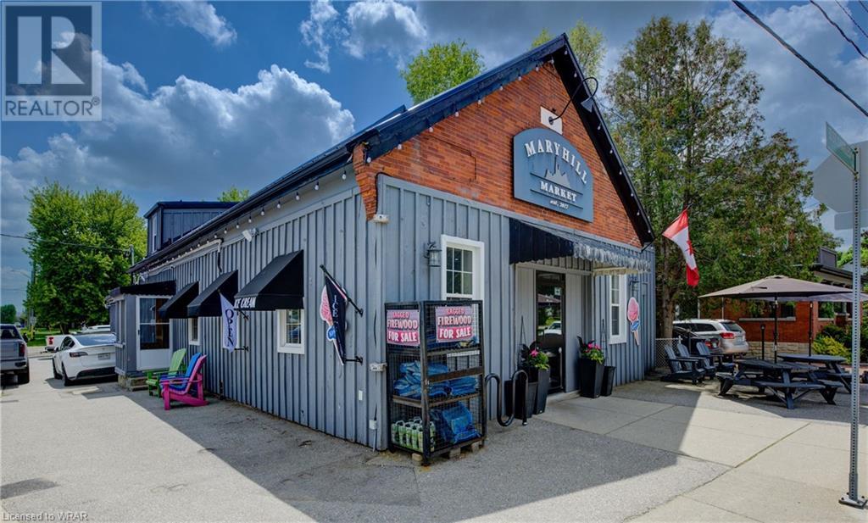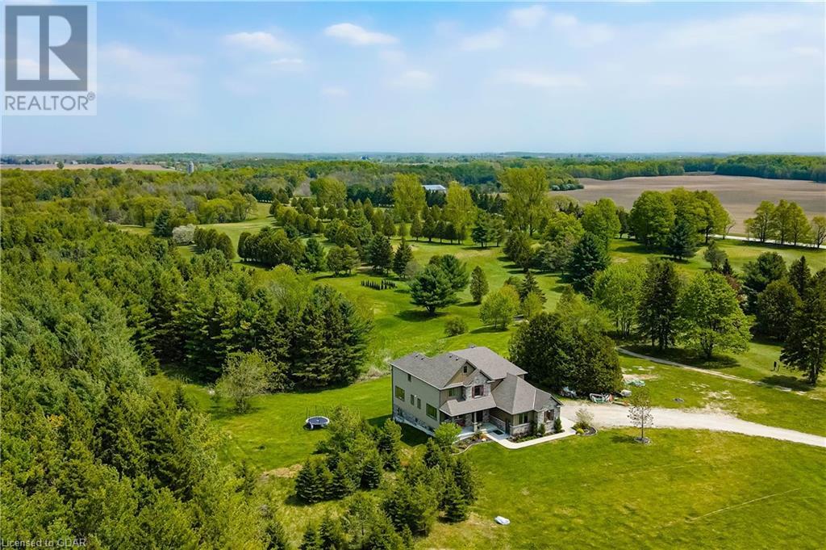5100 South Service Road Unit# 50,51
Burlington, Ontario
***The seller is willing to hold 75% mortgage on the property , at 7% interest rate, please call L/A for further information.*** Rare and Unique 6103 Sq Ft Commercial Unit in Burlington’s Twin Towers, with Excellent QEW Exposure and highway access at the Appleby and Walkers Line interchanges. Ideal property for a discreet investor or end user with an option to fully occupy or partially lease the premises. BC1 Zoning (Office & Industrial) permits various uses. Both the units are combined with a designated access to the 2nd Level. Main Level Features 1886 Sq Ft office space&1071 Sq ft Industrial space with 18 ft clear height on 306 Sq Ft Floor area &14 ft drive in loading door. Potential to add 2nd Drive in Door. 2nd Level Features, full of natural light 3146 sq Ft office space. Main Level industrial space can easily be converted to expand office space. Both Levels have private offices, meeting rooms, board rooms ,4 washrooms, Kitchenette. 4 designated parking spaces in front of the building & ample visitors parking in the complex. Please view the media tour.Floor plan and complete feature sheet is available.Electrical-Entry Main Service 600v/200Amp, 75Kva Transformer, Secondary Service 120/208v, Low Condo fee $947.76(both units) (id:59646)
98a Galbraith Avenue
Toronto, Ontario
Elegance meets Convenience with this STUNNING 4 bedroom home. Right when you step up to the front door you'll notice the Beauty and Well Built Design. Once you enter through the Tall Solid Grand Door, you'll be welcomed by high ceilings and Great Function. With a massive Kitchen Island to a Large Dining Space for all the entertaining with a gas fireplace, you won't be disappointed! The Beautiful Oak Floors Throughout combine Sleek and Elegance. The Living Room has great natural light and space. Upstairs you'll find 4 good sized Bedrooms with a convenient Laundry Closet. The Primary Ensuite is a true Oasis with a stand alone Tub and Glass Shower. Downstairs to the Basement has Large Windows, A Separate Entrance and Super High Ceilings, be sure to notice the Full Bathroom with Shower and another Laundry Room with Tons of Storage. Outside off the Dining Space is a Newly Built Deck leading to a functional Garden/Lounging Backyard space that's fully fenced. Close to shopping, transit, 401/DVP, TTC and Downtown! (id:59646)
64 Benton Street Unit# 803
Kitchener, Ontario
Welcome to Urban living at its finest! Discover this sleek and recently updated 1-bedroom, 1-bathroom unit nestled at 64 Benton St, Kitchener, Unit 803. Boasting modern aesthetics and convenience, this residence offers a seamless blend of comfort and style. With a prime location close to downtown, residents enjoy easy access to vibrant city life, while also relishing in the tranquility of nearby walking trails and parks. Ideal for both work and play, this property is situated within reach of schools and shopping destinations. Plus, worry not about parking, as it includes a dedicated space for your vehicle. Don't miss out on the opportunity to make this your urban sanctuary! (id:59646)
8218 Wellington Rd 18
Centre Wellington, Ontario
Stunning 2 storey home to be built by Diamond Quality Homes, a premium, local builder known for meticulous finish, exceptional quality and an upstanding reputation over many years. Are you looking to build your dream home? Call now to make your own choices and selections for this 2 storey, 4 bedroom, 3 bathroom home with a walk out basement. Backing onto the majestic Grand River on a 1.48 acre (100' x 589') lot with mature trees, privacy and the most special serene setting only 5 minutes from Fergus on a paved road. A country, riverfront setting only minutes to town, you cannot beat the convenience of this amazing property. Commuters will enjoy the short drive to Guelph, KW or 401. Interested in building your own custom home? Call now and explore the many options that this fantastic setting has to offer. (id:59646)
19 Sinclair Street
Guelph, Ontario
Welcome to 19 Sinclair St! Situated in Guelph's highly sought-after Southend, this 3 bedroom, 2.5 bath, 2-storey home offers plenty of space for growing families. The open concept main level features sleek floors, neutral decor and a functional layout. The spacious kitchen features extensive storage and a kitchen island, making meal prep a breeze. Large principal rooms ensure room for the whole family to unwind. Upstairs you'll find two well-sized bedrooms with double closets plus the primary with walk-in closet. A generous 5-piece main bath and ultra-convenient upper level laundry complete the level. The lower level offers even more finished living space with a family room, 3-piece bath and ample storage. Sliding glass doors from the main floor den lead to a fully fenced rear yard with patio area - the perfect spot for outdoor summer gatherings with friends and family. Ideally located just minutes to excellent schools, restaurants and amenities- not to mention the stunning parks and trails that have put Westminster Woods among the most desirable neighbourhoods in Guelph! (id:59646)
16 Church Street W
Scotland, Ontario
Immaculate, turn-key home and property in a fantastic small-town setting. Offering a meticulously maintained 2-bedroom home completely updated and with a single car attached garage/workshop on an amazing lot. The home is so bright and airy throughout, and features the spacious and updated kitchen, formal dining room with coffee bar, and beautiful living room with cozy gas fireplace. The office at the front of the house could be used as a main-floor third bedroom. The sparkling five piece bath is sure to impress while the main floor laundry and a giant mudroom round out the above grade footprint. Two good sized bedrooms on the upper level. The basement is unfinished but dry, and a good spot for storage. Need a peaceful and private spot to relax after a long day? Your very own personal Oasis awaits you in the very deep backyard. Grab a coffee or a cocktail and step out to the fantastic back patio overlooking the stunning landscaping and hardscaping, the above ground pool with new deck, the storage shed and privacy fencing, all while still having plenty of space for the kids or dog to run and play. The triple wide driveway offers tons of space to park multiple vehicles, perfect for those family and friends get togethers and the elementary school across the road makes for a great neighbour. This home is one that needs to be seen to be fully appreciated. Way too many updates and wonderful details to mention here. Book your private viewing today. (id:59646)
632 County Road 9
Napanee, Ontario
Enjoy breathtaking views of the Napanee river where the swans, geese and osprey will keep you entertained. Or enjoy the chipmunks, deer and bluejays in your backyard, as you lounge in the sunken hot tub on the private covered deck. This newly built waterfront property features over 3,100 square feet of living space, with a giant custom kitchen, high end appliances and walk-in pantry. With 5 large bedrooms and 3 full bathrooms, this house offers plenty of space for your growing family. Dock your boat directly on-site, for easy access to Prince Edward County, the Bay of Quinte and Lake Ontario, or take a leisurely paddle into town in your kayak. Store your cars and toys in the oversized garage, which also offers a fully separated 1 bedroom apartment, perfect for guests or generating income. This property also features in-floor radiant heating, central AC, high speed internet, Generlink generator hookup. Conveniently located less than 5 minutes to Napanee, 7 minutes to the 401, 25 minutes to Kingston or 30 minutes to Belleville. FOR MORE INFO ON THIS PROPERTY, PLEASE CLICK THE BROCHURE BUTTON BELOW. (id:59646)
6952 2nd Line
New Tecumseth, Ontario
Welcome to a remarkable opportunity for both aspiring farmers and seasoned professionals alike. Expansive cash crop farm with 171 acres of prime agricultural land with 125+ meticulously maintained workable acres. Nestled within this picturesque landscape of rolling hills and scenic views, is a charming farm house that offers over 3,000 sqft of living space including an open concept kitchen, multiple living/dining rooms, 3+1 bed and 3 bath. The large walk out basement features a large rec-room with many possibilities including potential for multigenerational living space for a large family. The farm's infrastructure is equally impressive, featuring a 42x62 two-storey barn capable of accommodating a tack area, office or additional residence, storage, horses/livestock and much more. The barns solid construction provides a strong foundation for continued agricultural success. Barn has electrical, plumbing, 3-pc bath, separate septic and plumbing rough-ins up stairs & down stairs for future kitchen and/or laundry. Solar panels included generate around $10,000/year. In summary, this offering presents a rare opportunity to acquire not just a farm, but an agricultural enterprise with multiple revenue streams. Whether you're seeking to expand an existing operation or embark on a new agricultural venture, this meticulously maintained property promises boundless potential for success. Located 10 minutes away from the Caledon Equestrian Park. Fibre optic cable for high-speed internet at house and barn. Reach out today for more information or to book a showing! (id:59646)
419 Lakeshore Boulevard N
Sauble Beach, Ontario
Welcome to 419 Lakeshore; Living Beachside in Luxury! This 2 Story Detached Home is Waiting for you to call Home! Be Welcomed by a Front Deck with Awning, Privacy Hedges and Garden! Main Floor Features Spacious Living Room with Gas Fireplace for the Winter Months. Entertain in the Open Concept Kitchen and Dining Room with Ample Storage Space. Continue Entertaining on your Back Deck with Outdoor Sunroom and Landscaping. Just a Couple Steps from the Living Area you’ll find a Den and Primary Suite Equip with Walk in Closet and 4 Piece Washroom. Down the Hall is a 3 Piece Washroom with Many Storage Closets. Continue into a Bedroom with Double Doors into the Beautiful Sunroom with Walk out onto the Front Patio! Second Floor Features 3 Bedrooms, 2 Piece Washroom and Storage Room. End your Nights on the Bedroom Balcony with your Gorgeous View of Lake Huron! Laundry Outside Access and Shed. Beach Access and close to Amenities like the Main Strip, Sauble Community Center and 2 Golf Courses just Minutes Away! This is a Home you Don’t Want to Miss! Book your Private Showing today! (id:59646)
509 Wilson Avenue Unit# 6
Kitchener, Ontario
Currently the unit is Dab Glass (Cannibis products) but it can be used for a variety of commercial and office uses. The Plaza is located in one of the highest traffic locations in Kitchener and within quick walking distance to LRT station. In 2021 the traffic count was 68,000 cars per day. Adjacent to Toys-R-Us and the Canadian Tire Plaza. Excellent parking available. (id:59646)
200 King Street Unit# 7
St. Catharines, Ontario
Discover urban living at its finest in this newly renovated 1-bedroom gem in downtown St. Catharines! Featuring a sleek, crisp white kitchen with stainless steel appliances, light-filled interiors throughout, and a modern 3-piece bathroom. Ideal for those seeking style and convenience in the heart of the city. Laundry located in the building. Tenant to pay Hydro. (id:59646)
120 Mansion Street Unit# 609
Kitchener, Ontario
Welcome to 120 Mansion Street, Unit 609, where every detail has been meticulously crafted to offer you an unparalleled urban living experience. Nestled in the heart of downtown, this Studio Penthouse unit is a testament to the perfect harmony between old-world charm & modern convenience. As you step inside, you're greeted by the distinctive features that define loft living at its finest. The space is imbued with a sense of contemporary sophistication, thanks to sleek finishes and lofty ceilings that create an atmosphere of openness and luxury. From the point high above the city streets, you'll enjoy breathtaking views of the skyline, a constant reminder of the vibrant energy that pulses below. Inside, the studio layout offers versatility & functionality, with ample room for a king-size bed & separate areas for lounging, dining & entertainment. Whether you're curling up with a book, hosting friends for dinner, or simply admiring the view, every moment spent here is one of comfort. This unit is tailor-made for those who crave the excitement of urban living, with downtown amenities, shopping, dining & entertainment options all within easy reach. And when you need a breath of fresh air, the nearby parks, trails, and green spaces offer the perfect escape from the hustle and bustle of city life. In addition to its prime location, this unit boasts practical amenities that enhance your daily life, including in-suite laundry and surface parking. With low condo fees and almost all utilities included (except hydro), it offers exceptional value for discerning buyers. Outside, the building is surrounded by leafy green trees in a mature, established neighborhood, Yet, with the Expressway, LRT, and downtown Kitchener just moments away, you're never far from the action. Don't miss your chance to make it yours. (id:59646)
33 Forest Glen Court
Kitchener, Ontario
Welcome to 33 Forest Glen Court. A quiet neighbourhood community, but close to all the amenities you can imagine. The convenience of living minutes to everything allows you to have more time for life's pleasures. The pie shaped yard gives enough space for a pool, entertaining, throwing or kicking a ball around or a nice big garden. The house has a nice layout and will accommodate a large family or a good rental property. (id:59646)
101 Craddock Boulevard
Jarvis, Ontario
TO BE COMPLETED - Welcome to The Beechwood II”, from Willik Homes Ltd. This home offers a spacious layout and luxurious features throughout. Upon entering, you'll be greeted by a bright and airy open-concept design, accentuated by 9' ceilings throughout and a stunning 10' coffered ceiling in the main living area. The home is adorned with engineered hardwood floors, adding both elegance and durability to the space. The living room is highlighted by a cozy gas fireplace with a beautiful stone surround, perfect for creating a warm and inviting atmosphere on chilly evenings. The kitchen is a chef's dream, featuring quartz countertops, soft-close cabinets, and the option for a gas or electric stove, providing the perfect space for culinary creations. The primary bedroom is a true sanctuary, offering a spacious walk-in closet and an ensuite bathroom. The ensuite boasts a walk-in shower and dual sinks, providing both functionality and opulence. A separate exterior entrance directly to the basement offering the possibility for an in-law suite or customization to suit your lifestyle and needs. Large lookout windows flood the space with natural light, creating a bright and welcoming ambiance. Don't miss this incredible opportunity to add your personal touches and make this house your forever home. INTERIOR PHOTOS OF SIMILAR MODEL (id:59646)
197 Palmer Avenue
Kitchener, Ontario
$$$ DON’T MISS OUT ON THIS CASH COW LEGAL TRIPLEX WITH OVER 5% PROJECTED CAP RATE $$$ COMPLETELY UPDATED LEGAL TRIPLEX IN THE HEART OF THE CITY WITH METAL ROOF & ZERO CONDO FEES!!! This is the perfect opportunity for the savvy investor to grow their portfolio. This home has been completely gutted and updated! With too many updates to list…here are just a few; NEW WINDOWS, DOORS, ELECTRICAL, PLUMBING, FLOORING, BATHROOMS ETC… this is a MUST-SEE building. All units have private entrances as well as EN-SUITE laundry. Your Tenants can enjoy the morning and evening sun on their private veranda or balcony (id:59646)
308 Lester Street Unit# 111
Waterloo, Ontario
This is where it is all happening... be sure to take a closer look at this opportunity to own commercial real estate space in the most desirable Sage Platinum II Building which is walking distance to University of Waterloo & Wilfred Laurier University. Situated within the heart of the Waterloo Student Zone this unit has an abundance of potential for your business venture. With an estimated 19,000 students at WLU & over 33,000 students at U of W, there is a constant flow of traffic generated within this area. Currently operating as a Barber Shop with good lease term. At ground level this location consumes walking traffic by students and passersby. Book an appointment to view this property and see the many reasons why this could be your next location. This unit comes with improvements of washroom, lights, security, fire alarm, flooring etc. and 1 exclusive parking space included. Buyer can purchase 2 additional parking spaces from owner at an additional cost. (id:59646)
272 Main Street
Cambridge, Ontario
This property is located in the heart of Cambridge and is a corner lot with a lot of area. It has 2 driveways with space for parking 7 Cars. As you enter the main floor, there is lots of natural light, kitchen with white cabinetry, office & 4 Pc Bath. Upstairs you will have 2 bedrooms & 2 Pc bath. The property is carpet-free throughout. Partially Finished Lower Level With Recreational/Games Room, laundry and tons of storage space. Outside, enjoy the walk-out to the deck!! Located near schools, parks, shopping and a lot of amenities. The Property is being sold as is. Advantage 1: LOCATION : The property is a CORNER plot located at the intersection of 2 streets (Chalmers St N and Main Street). This is a happening location bustling with activities; close to commercial complexes, schools, hospital, connectivity to 401 highway, and is a central location to pretty much everything. Advantage 2 : The property has a PLOT AREA of approx. 8300 Sqft with a frontage of 78Sqft. It is a corner lot, facing 2 major streets with the possibility to sever into 2 lots. 'The property meets requirements of Cambridge Municipality Site Development Specifications for building detached units. (Disclaimer: Prospective buyers have to take approval from the municipality if they plan on doing it. I will assist, getting the approval is a matter of buyers confidence). Advantage 3: FLEXIBLE CLOSING OPTION, opportunity to buy the property at the current price and keep the closing date in future to take advantage of the forecasted reduction in mortgage rates (id:59646)
216 Joseph Schoerg Crescent
Kitchener, Ontario
Nestled in sought-after Deer Ridge! This exquisite 4+1 bedroom, 5 bathroom luxury home is located on a quiet street in Deer Ridge The back yard offers direct access via a gate backing onto Lookout lane. With a 3-car garage and great landscaping the home boasts exceptional curb appeal. Upon entry, a grand foyer welcomes you to the impressive main level, which includes a convenient office, formal dining room, and an open concept layout with fireplace, all seamlessly connecting the living, dining, and kitchen areas. The chef's kitchen is outfitted with a large island, granite countertops, upgraded appliances, and ample cabinetry and counter space. Natural light flls the dining and living areas. A sliding glass door off the eat-in dining room extends the indoor/outdoor living experience to the spacious deck, perfect for entertaining or cooking. Upstairs, a generous landing leads to four additional bedrooms. The primary suite, accessed through elegant double doors, features a luxurious bathroom and an expansive walk-in closet. One of the bedrooms includes its own ensuite bathroom, ensuring privacy and comfort for guests or family members. The fully finished basement is ideal for entertaining and relaxation, offering 9 foot ceilings, a gym, an additional washroom, and a spacious recreation room with versatile options. Outside, the property continues to impress with meticulously landscaped gardens, and a serene hot tub all within the privacy and security of the fully fenced yard. Step outside and you are near the Grand River, and trails. The residents in Deer Ridge enjoy easy access to shopping, scenic trails, popular restaurants, and major highways. This residence seamlessly blends luxury, comfort, and convenience, providing an unmatched living experience. Book your showing today! (id:59646)
3 St Charles Street W
Maryhill, Ontario
A unique opportunity in the charming village of Maryhill! The Maryhill Market, a turn-key community store complete with a 3-bedroom apartment and bachelor loft, is ready for your entrepreneurial vision. Continue the store's legacy or introduce new ventures with versatile zoning and ample space. The Maryhill Market is renowned for its fresh, custom-made sandwiches, a large ice cream operation, and high-end coffee offerings. In addition, the store features a wide array of everyday essentials, from groceries, produce, lotto and household items. Or maybe you are looking for the perfect gift? Well, the Market has you covered with a variety of unique gift ideas. Everything you need to keep this successful operation running smoothly is included. Conveniently located just 15 minutes from Waterloo, Kitchener, Cambridge, and Guelph, and an hour from Toronto, you're at the heart of Southern Ontario. The zoning allows for a variety of business ideas, enabling you to shape the store to your vision. The dual commercial/residential zoning offers multiple income streams and comfortable living spaces. Don't miss this chance to run your dream business in a supportive community. Offers are welcome anytime. Step into your future today and become the proud owner of the Maryhill Market! (id:59646)
3 St Charles Street W
Maryhill, Ontario
The Maryhill Market is a charming gem nestled in the village of Maryhill. This property includes a 3-bedroom apartment and a bachelor loft apartment, offering the perfect opportunity for a live/work arrangement or rental income. Each unit is self-contained with its own heat controls and hydro meters, ensuring tenant satisfaction and owner flexibility. Situated in a friendly and welcoming community, the dual commercial/residential zoning makes it an ideal location for someone looking to run their own small business. The well-established Maryhill Market is a turnkey operation with a solid reputation throughout Woolwich Township and the surrounding areas. Conveniently located just 15 minutes from Kitchener, Waterloo, Cambridge, and Guelph, and only an hour from Toronto, the possibilities are endless. Don’t let this perfect investment opportunity pass you by! (id:59646)
36 Talbot Street
Kitchener, Ontario
Welcome to a rare purpose-built 36 unit investment opportunity in the heart of Kitchener-Waterloo! This purpose-built, 3-storey, 36-unit building situated on 0.8 acres offers a mix of amenities, excellent location, and potential for significant rental income growth. This solid-built property features 24 one-bed units, 10 two-bed units, and 2 bachelor units, all designed with tenant comfort and convenience in mind. Each above-ground unit boasts a private balcony. The building's infrastructure is rock-solid, with recent updates to all windows and balcony sliders ensuring energy efficiency and aesthetic appeal. The roof, with durable rubber membrane since 2010, provides reliable protection and longevity. Parking is never a concern with 33 open parking spots and 11 garage bays, a rare find in this prime location. The building's secured entry and elevator access add to the safety and convenience for all residents. This opportunity not only offers a stable income with several long-term tenants but also holds immense potential for increased rent as tenants transition. Living in Cherry Hill means being at the heart of it all. Just a short stroll to Highland Road, you'll find a variety of grocery stores, restaurants, and other services that cater to daily needs. Nature enthusiasts will enjoy the proximity to the Filzinger Natural Area, an 8-minute walk that leads to the renowned Victoria Park, offering picturesque pathways and green spaces. Downtown Kitchener, just beyond, is home to the KW tech hub, restaurants/retail options, Kitchener City Hall, train station, and the LRT. Commuters will benefit from the close proximity to the Conestoga Expressway, ensuring efficient travel to Waterloo, Cambridge, and the 401.Families will appreciate the nearby schools/community facilities, making this an ideal location for tenants of all ages. Seize this unique opportunity to expand your real estate portfolio with a prime asset. (id:59646)
651 Main Street
Sauble Beach, Ontario
Commercial property with great exposure free-standing building located on Main St. in Sauble Beach. The property including all the equipment, chattels, and furniture in the sale price. One of the busiest locations in Sauble Beach. Three bedroom apartment upstairs used as Air BnB, fully furnished with stainless steel appliances. Live and work at the same place. Thousands of tourists visiting each year. Large lot with 25 car parking located 1 minute to the beach with the largest capacity restaurant & bar in the area. Fully-equipped restaurant with 124 seats + 42 seats patio L.L.B.O. + fully furnished 3 bedroom apartment on second floor. All furniture & equipment included. Main floor rent $2200 month + utilities + H.S.T.; apartment rent $2000month + utilities. Lease 1 years remaining + 2 years option to renew. Tenants are willing to sign a longer lease. (id:59646)
651 Main Street
Sauble Beach, Ontario
property including all the equipment, chattels, and furniture in the sale price. One of the busiest locations in Sauble Beach. Three bedrooms apartment upstairs used as Air BnB, fully furnished with stainless steel appliances. Live and work at the same place. Thousands Of Tourists visiting each year. Large Lot With 25 CarParking Located 1 Minute To The Beach With The Largest Capacity Restaurant & Bar In The Area. Fully-Equipped Restaurant With 124 Seats + 42 Seats Patio L.L.B.O. + Fully-Furnished 3 Bedroom Apartment OnSecond Floor. All Furniture & Equipment Included. Main Floor Rent: $2200 Month + Utilities + H.S.T.;Apartment Rent: $2000 Month + Utilities. Lease 1 Years Remaining + 2 Years Option To Renew, Tenants areWilling To Sign a Longer Lease. (id:59646)
312015 Highway 6
Ayton, Ontario
9 HOLE GOLF COURSE plus residence. Love golf and looking to be your own boss? Look no further than this family run 9 hole course plus restaurant just north of Mount Forest. The property is 39 acres and includes the course, a restaurant plus out building for storage of equipment. The home was built in 2018 and has plenty of room for the whole family with 4+1 bedrooms, large principal rooms, a fully finished walk out basement and screened room and deck overlooking the course. The year round, full service licensed restaurant has seating capacity for 50 patrons inside, mens and women's washrooms and a patio area seating 16 for the nice weather. There is one outbuilding to house equipment for the property as well. A full chattels list is available. This is a turn key operation with regular clientele as well as visitors to the area. Owner may be willing to train. (id:59646)

