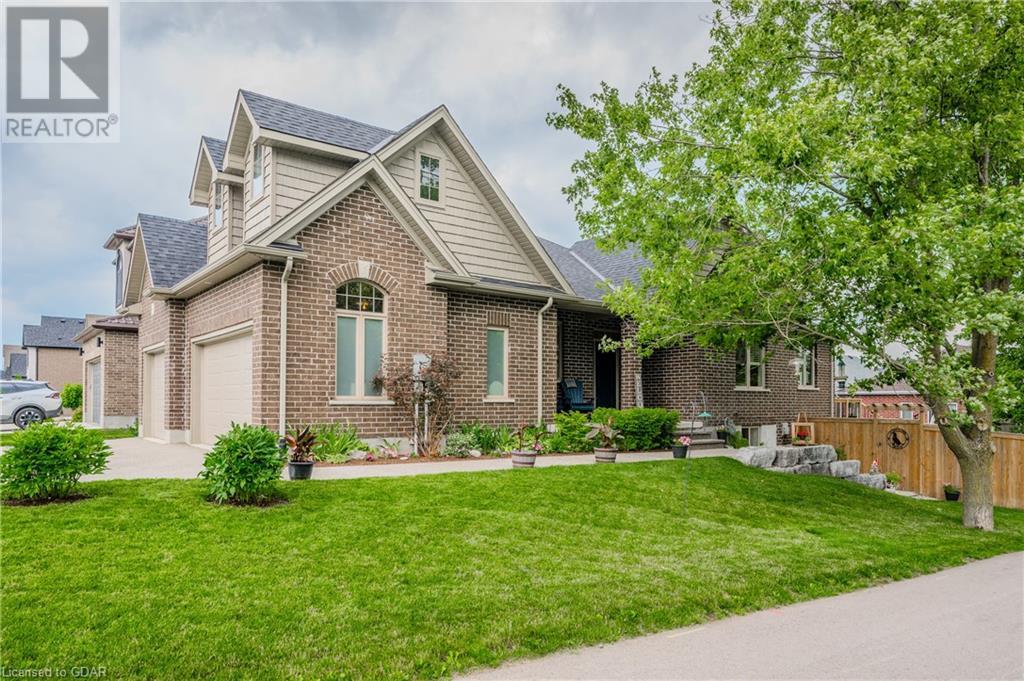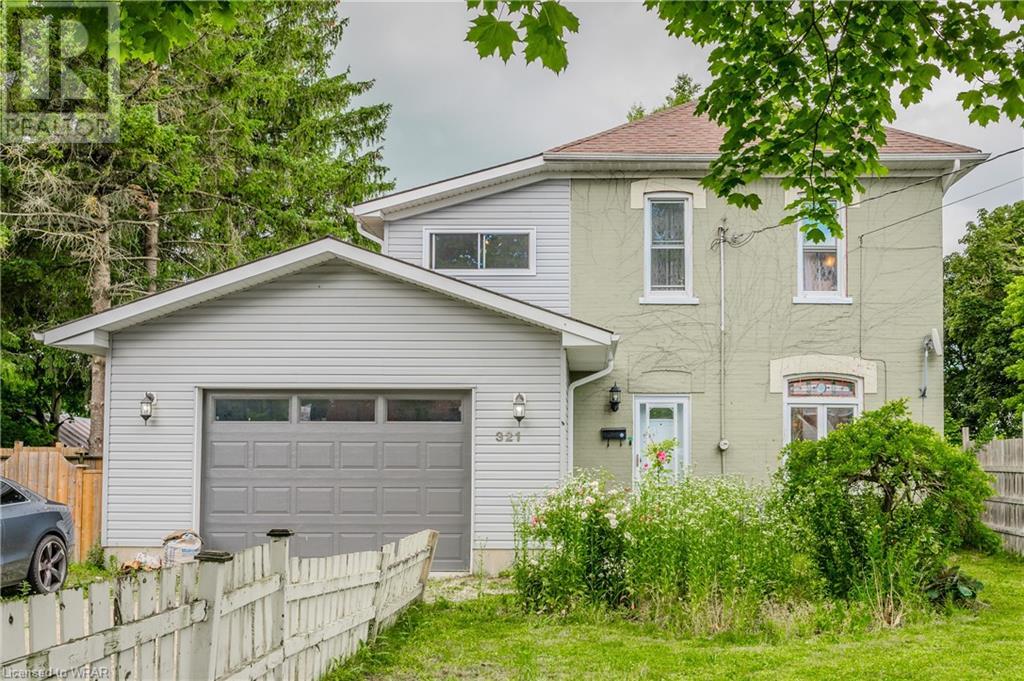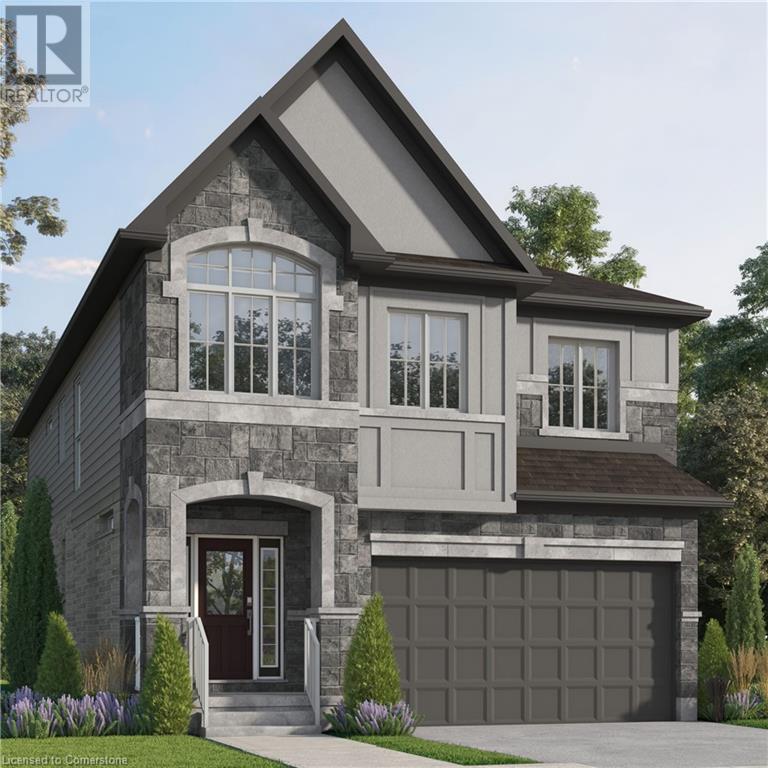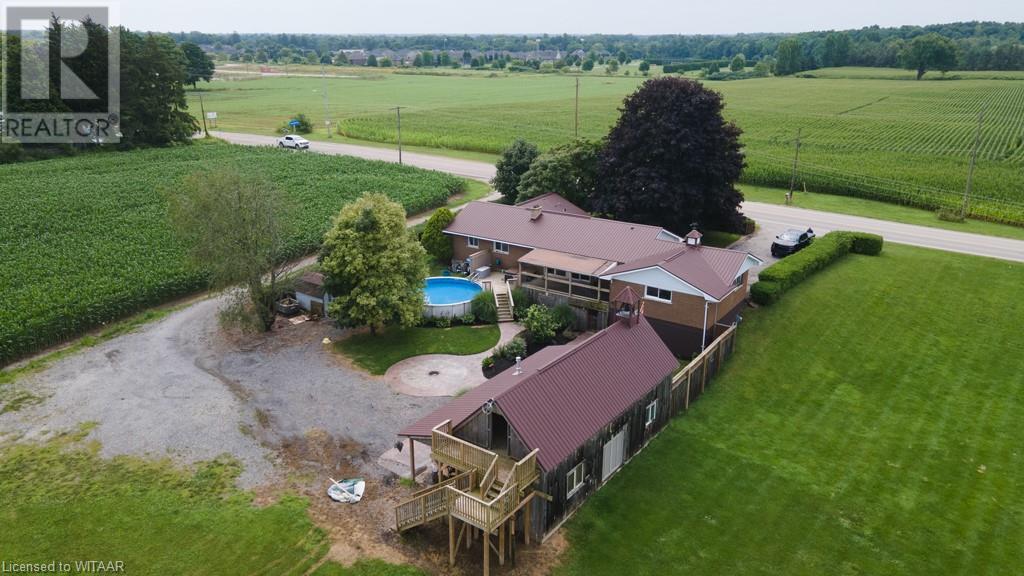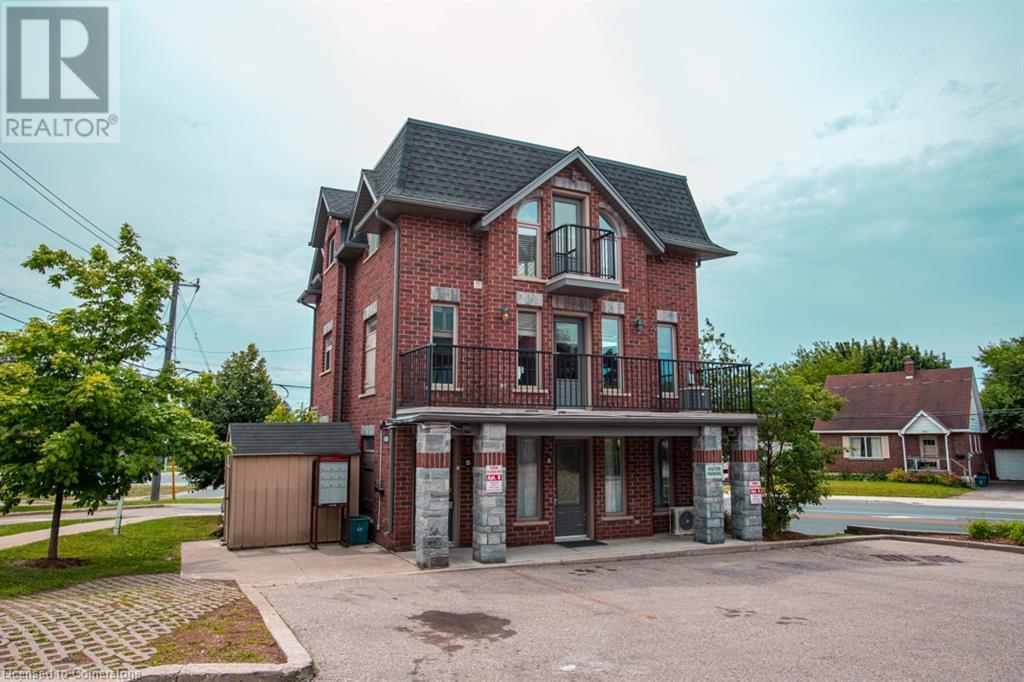1 Ferris Drive
Wellesley, Ontario
WALKOUT BUNGALOW WITH IN-LAW SUITE. Located in the heart of Wellesley, this meticulously maintained raised bungalow offers 4 bedrooms, 3 bathrooms, and a walkout basement, seamlessly blending rural tranquility with modern convenience through impressive upgrades. Step onto the inviting covered front porch and enter an open concept space featuring engineered hardwood floors, 9 ft ceilings, and a seamless flow from the living room to the dining area and kitchen. The kitchen showcases new backsplash, quartz countertops, stainless steel appliances, and a spacious island perfect for entertaining or everyday cooking. Next to the dining area, step outside onto an expansive deck extending the living space outdoors, ideal for relaxation and gatherings. The main floor also features a versatile den, a convenient laundry/mud room off the garage, a 4-piece bathroom, and a bedroom with a built-in Murphy bed and ample storage. The welcoming primary suite offers a generously-sized walk-in closet and a luxurious 5-piece ensuite with a private water closet. Descending to the lower level, discover an in-law suite featuring two bedrooms, a stylish modern kitchen and living area with a gas fireplace, and walkout access to a sunken patio in the landscaped backyard. Additional features on this level include a 4-piece bathroom, separate laundry, a cold room, and abundant storage space. Outside, extensive landscaping enhancements include a new fence, stone steps, armor stone, and patio stones leading to the backyard oasis with a garden shed and lovely gardens. Experience the perfect blend of comfort and sophistication in this Wellesley gem. Schedule your showing today and envision your future in this remarkable home. (id:59646)
5588 Wellington Rd 39
Guelph/eramosa, Ontario
Welcome to 5588 Wellington Rd 39, a rare 70-acre property just minutes from Guelph's city limits—offering endless opportunities. This expansive land, rich in natural beauty, is bordered by the tranquil Kissing Bridge Trail and features rolling fields divided by the serene Hopewell Creek. With multiple access points from both County Road 30 and Wellington Road 39, the property is perfectly situated for those seeking a peaceful rural retreat while staying conveniently connected to urban amenities. The property’s generous 70 acres provide a wealth of possibilities, whether you envision establishing a hobby farm, creating a private estate, or exploring other ventures. Approximately 50 acres are currently under an open shared crop agreement with a local farming operation, presenting a potential income stream for the new owners. Ideally located just 10 minutes from the GO station, four minutes from the Hanlon Expressway, and within easy reach of Fergus, Elora, and Kitchener-Waterloo, this property is perfect for commuters seeking the best of both worlds. The historic Bleak House, a pre-Confederation 5-bedroom log home, adds a touch of heritage charm. With a sprawling 2,750 sq. ft. layout, it offers a main-floor bedroom + bathroom, eat-in kitchen, and a solarium with 270-degree views. For those in need of workspace, the property also includes a 3,200-square-foot workshop with a large insulated and heated section featuring three overhead doors, plus an uninsulated section with an extra-tall door ideal for storing larger vehicles like motorhomes. The property is well-equipped for various uses, from farming and small business operations to creating the perfect country retreat. More than just land, it’s a canvas for your vision, offering boundless potential in a prime location. (id:59646)
5588 Wellington Rd 39
Guelph/eramosa, Ontario
Welcome to historic Bleak House, a pre-Confederation log home on a sprawling, 70-acre property minutes from Guelph’s city limits. One of the earliest homes in Wellington County, this five-bedroom home and property has been lovingly cared for by the same family since 1856. Past the stone fence bordering Wellington County Road 39, you’ll find rolling fields bisected by Hopewell Creek and bordered by the West Montrose area of the Kissing Bridge Trail. The home was completely renovated in 1986 and features a main floor primary suite, including five-piece bathroom, and eat-in kitchen. Two additional full bathrooms and four additional bedrooms make it the perfect home for large or extended families. A solarium, adjacent to the kitchen, offers panoramic, 270-degree views and a newer natural gas stove - the perfect place to take in the changing seasons. For handy persons, farmers, and small business owners, the property also features a 3,200-square foot workshop that includes a large insulated and heated section. The insulated section of the workshop features three overhead doors while the uninsulated section boasts expansive storage, and one extra tall door, large enough for a motor home. Both the home and the workshop have 200 AMP service. For extra income, approximately 50 acres of the property are under a share crop open agreement with a large, local farming operation. There are also entrances off both County Road 30 and Wellington Road 39. For commuters, the property is ideally located 10 minutes from the GO station, four minutes from the Hanlon Expressway, 15-minutes to Fergus and Elora and 25 minutes to Kitchener-Waterloo. (id:59646)
321 John Street
Mount Forest, Ontario
Welcome to 321 John Street in Mount Forest Ontario. As you enter this perfect family home, you'll be greeted by a beautifully renovated kitchen that flows seamlessly into an open concept dining room. This setup is perfect for family meals and entertaining guests, creating a warm and inviting atmosphere. Next, you'll find the cozy yet spacious living room, ideal for catching up with friends or enjoying quality family time. The main floor has even more to offer, including one bedroom, plenty of storage closets, and a kids toy room facing the backyard. The second floor continues to impress with two additional bedrooms, one bathroom, an office, and a primary bedroom with an ensuite. Outside, the property offers generous backyard space ideal for outdoor activities, gardening, or simple relaxing. Also has a deck perfect for enjoying relaxing evenings and entertaining guests. Mount Forest is a charming town that provides everything you could possibly need, including gas stations, grocery stores, schools, and a hospital. The town also boasts the Mount Forest Saugeen Trail, a serene walking trail perfect for outdoor enthusiasts looking to explore and enjoy nature in peace and quiet. Come visit 321 John Street and experience all that this wonderful family home in Mount Forest has to offer. From its beautifully renovated features to its spacious and inviting exterior, this home is ready to welcome you. (id:59646)
27 Dominique Street
Kitchener, Ontario
This is a New Construction Home to be built. The Walter Traditional by Activa boasts 2670 sf and is located in the sought-out Trussler West community, minutes from Hwy 401, parks, nature walks, shopping, schools, transit and more. This home features 4 Bedrooms, 2 1/2 baths and a double car garage. The Main floor begins with a large sunken foyer, a conveniently located main floor laundry in the mudroom by the garage entrance, and a powder room off of the main hallway. The main living area is an open concept floor plan with 9ft ceilings, large custom Kitchen, dinette, great room and dining room. Main floor is carpet free finished with quality Hardwoods in the great room, ceramic tiles in kitchen, dinette, foyer, laundry and all baths. Kitchen is a custom design with a large kitchen island and granite counters. Second floor features 4 spacious bedrooms, a family room and three full baths. Bedroom 2 and 4 include a Jack & Jill style Bath with a separate water closet (toilet and tub). Bedroom 3 includes a private Ensuite. Primary suite includes a Luxury Ensuite with a walk-in tile shower and glass enclosure and a free standing soaker tub. Also, in the primary suite you will find an over-sized walk-in closet. Enjoy the benefits and comfort of a NetZero Ready built home. Closing Spring 2024 Images of floor plans only, actual plans may vary. Sales Office at 62 Nathalie St Kitchener Open Sat/Sun 1-5pm and Mon-Wed 4-7pm (id:59646)
148 Foxborough Place
Thames Centre (Thorndale), Ontario
NEW BUILD READY TO PLEASE...WELCOME TO THE ROSEWOOD MODEL FEATURING APPROX 1620 SF ON MAIN FLOOR WITH EVERYTHING AT YOUR FINGERTIPS. FRONT BEDROOM THAT CAN DOUBLE AS YOUR HOME OFFICE, MAIN BATHROOM RIGHT OUTSIDE THAT BEDROOM AND AWAY FROM THE MAIN LIVING SPACE, OPEN CONCEPT KITCHEN, DINETTE AND GREAT ROOM WITH LOADS OF NATURAL SUNLIGHT FILTERING IN FROM THE SOUTH, A COVERED AREA FOR FUTURE GRILLING DECK, MAIN FLOOR LAUNDRY WITH ENTRANCE TO THE GARAGE, AND AN OWNER'S SUITE WITH WALK-IN CLOSET AND PRIVATE ENSUITE FEATURING DOUBLE SINK VANITY AND LUXURIOUS GLASS & TILE WALK-IN SHOWER. YOU'LL LOVE THE UPGRADED KITCHEN WITH TWO TONE CABINETS, QUARTZ TOPPERS, ISLAND, & PANTRY. THE GREAT ROOM FEATURES EXTRA HIGH CEILING AND A GORGEOUS FEATURE WALL WITH FIREPLACE. LOOKING AT FUTURE SPACE FOR MOM & DAD? THE LOWER LEVEL IS ALREADY PLUMBED, WIRED AND FRAMED FOR A 900 SF ONE BEDROOM/ONE BATH/KITCHEN ACCESSORY SPACE WITH EXTRA LARGE EGRESS WINDOWS AND SEPARATE WALK UP TO SIDE YARD. GREAT VALUE HERE WITH SO MANY OPTIONS (id:59646)
164197 Brownsville Road
Tillsonburg, Ontario
FEW AND FAR BETWEEN! Very few homes will provide you with this amount of space and country feel, at mere walking distance from town! At nearly a half acre, 164197 Brownsville Road offers opportunities to suit whatever your needs may be. This 3+1 Bed, 3 bath home is a large all-brick ranch with double wide private drive, oversized 2 car garage, and metal roof. Upstairs find an open concept kitchen, dining and living area with pantry, breakfast bar island with walkout rear elevated and covered deck that leads to hot tub, pool and landscaped bonfire area. Also on the main, enjoy three bedrooms and two full baths including a large primary with ensuite. A foyer that provides access to the lower walkout basement - which could easily be converted to a basement apartment or in-law suite - is currently set up with a finished rec room with wood-burning fireplace and bar area that provides for projection screen viewing. There is also a bedroom with 3pc bath. The lower level also sports a large laundry area as well as a sprawling, unfinished area that is ideal for storage or further finish and development. BUT WAIT! THERE'S MORE! Out back, along with the above ground pool, hot tub and bonfire area, enjoy charming views of neighbouring hills and pastures. A shop, with heat, bathroom plumbing and power is also decked out with bay doors and concrete floors. Also, a handy staircase leads to an upper loft area that provides for further development potential. This home is nicely situated just on the edge of Tillsonburg's town limits and is close to schools, shopping, soccer park and more. It is also under 15 minutes to get to the 401 without encountering a single traffic light. (id:59646)
8292 Wilson Street
Guelph/eramosa, Ontario
Nestled on 4.57 Acres with winding trails, stunning country views, and a small creek running through, this Old English country-style home is a haven of character and charm. Perfectly situated for commuters, it offers easy access to HWY 401 and the Acton GoStation, and is only 10 minutes to Guelph. Outdoor enthusiasts will love the proximity to the Rockwood Conservation Area, where swimming, hiking, and camping adventures await. The living room is a cozy retreat, boasting a stone floor-to-ceiling, wood-burning fireplace, and in-floor heating offering comfort on chilly nights. The functional kitchen is complete with a handy coffee bar, making mornings a breeze, while separate principal rooms including a formal dining room, family room, sunroom, and a convenient mudroom, offer plenty of space for entertaining and everyday living. The main level also features a laundry room and an updated 3 piece bathroom with a glass shower. Upstairs, the second level hosts 3 generously sized bedrooms, including a spacious primary suite, and a 4 piece bathroom, providing ample space for family and guests. This property is perfect for both work and play, featuring a detached 1-car garage with an adjoining workshop equipped with hydro, as well as an in-ground pool to relax and unwind alongside. This fabulous property exudes a lifestyle that seamlessly blends modern convenience and country living. (id:59646)
47 Beaconsfield Avenue
London, Ontario
ATTN INVESTORS/MULTIPLE PROPERTIES ALERT/UNDER MARKET VALUE/WORTLEY VILLAGE DUPLEXES AND TRIPLEX! This is a Rare Opportunity to purchase a bundled deal of 3 properties all within a 2km radius of each other in Wortley Village. Not just for investors, this could be for multi gen families or buyers looking to offset their mortgage payments. Specs for this upper & lower duplex are as follows: Upper unit has 3 bedrooms, 1 bath, large front balcony, separate entrance, and needs minor renos. Lower unit has 1 bedroom, 1 bath, large living area, main floor laundry, and access to the unfinished basement. Additional info: attic has potential for future development and theres a separate double car garage. Fantastic location, surrounded by heritage homes, on a mature tree-lined street, and walking distance to Wortleys main strip for a vibrant lifestyle. **Buyer to assume tenants** Don't forget to check out: 22 Bruce St, London (MLS: X9306027) and 18 Stanley Street, London (MLS: X9306030). **** EXTRAS **** 2 support posts can be removed from front porch (id:59646)
515 - 1235 Richmond Street
London, Ontario
Welcome to The Luxe, London's premier destination for Western students looking for a newer building within walking distance to Western. Onsite Starbucks, billiards lounge, games room, workout centre, yoga studio, roof top patio, a study hall and a full time onsite staff. This unit accommodates 2 people and features a gourmet kitchen with granite, expansive floor to ceiling windows, it comes fully furnished and in suite controlled heating. A+ tenants on lease until August 2025. Heat, water, central air all included in condo fee. The parking spot can be separately leased for additional income. Monthly income of $2235 per month including parking rental income of $95 (id:59646)
5207 88 Line
Wallaceville, Ontario
Welcome to 5207 Line 88 in Wallaceville. This two bedroom home boasts over 3000 sq ft of above grade living space and a large shop with an upstairs rec room. The main floor has ample space with three separate living areas, kitchen, full bathroom and den (currently used for a bedroom). The second level of the home has an additional living space, two bedrooms, a kitchen and bathroom - ideal for multi-family living. For anyone looking to run their business from home the property does have an hamlet commercial zoning. It is location in a small hamlet yet is 10 minutes away from Listowel which has grocery stores, schools and hospital. The opportunities are endless at 5207 Line 88 in Wallaceville, Contact your agent today to book a viewing (id:59646)
489 East Avenue Unit# B
Kitchener, Ontario
Welcome to 489-B East Ave in Kitchener, where you will find an exceptional 3-bedroom, 2-bath unit featuring a unique layout and high-quality materials. This property is distinguished by its superior finishes, and convenient location, setting a new standard for modern living. As you enter, you will encounter a home that seamlessly blends style and functionality. The living room boasts contemporary laminate flooring and modern, high-quality finishes. The kitchen is equipped with sleek stainless steel appliances, creating a clean, contemporary ambiance, complemented by an elegant backsplash. The main bedroom offers a peaceful retreat with generous closet space and easy access to a well-appointed bathroom. The 2nd and 3rd bedroom provides flexibility for family or guests. Both bathrooms feature modern fixtures and finishes, reflecting the home’s overall theme of quality and style. The design is not only visually appealing but also practical, featuring thoughtful details that enhance daily living. The area offers convenient access to local amenities, including shops, restaurants, parks, and schools, making it an ideal residence for young professionals, growing families, or those seeking to downsize without compromising on quality. This home effortlessly combines comfort, style, and convenience to cater to a variety of lifestyle needs. New Flooring installed on the main floor. (id:59646)

