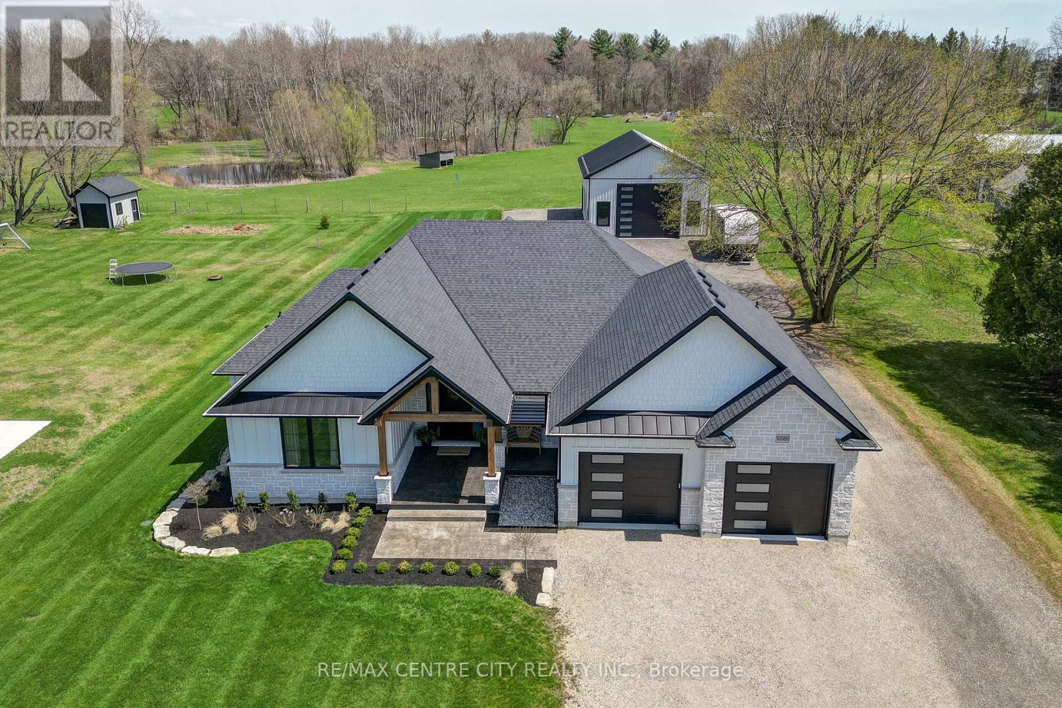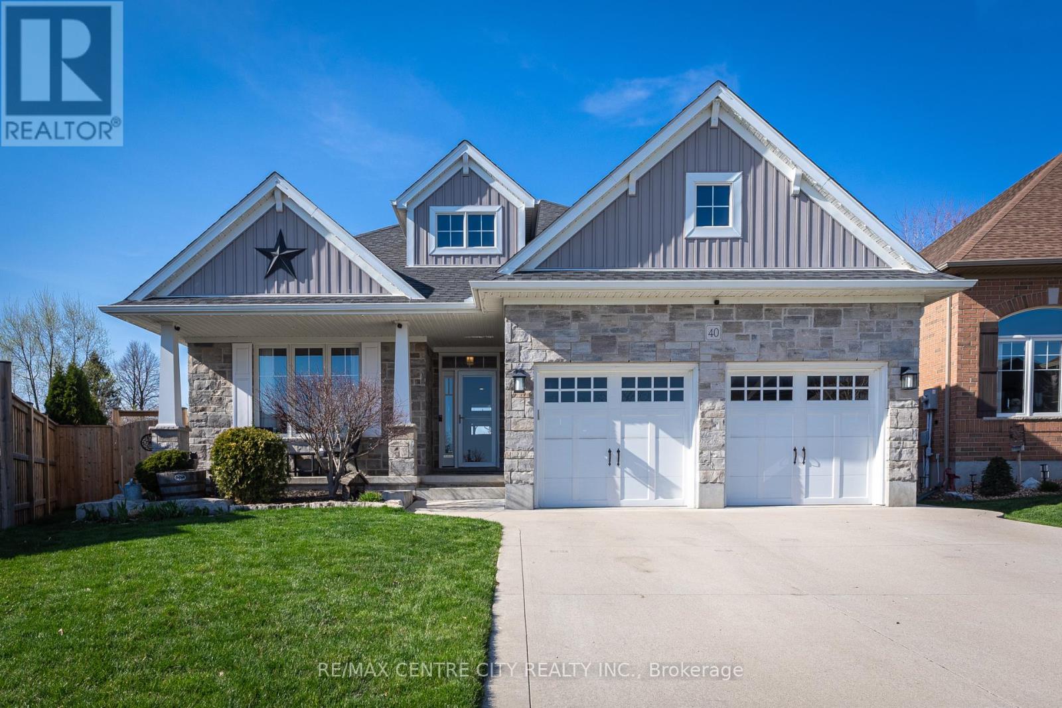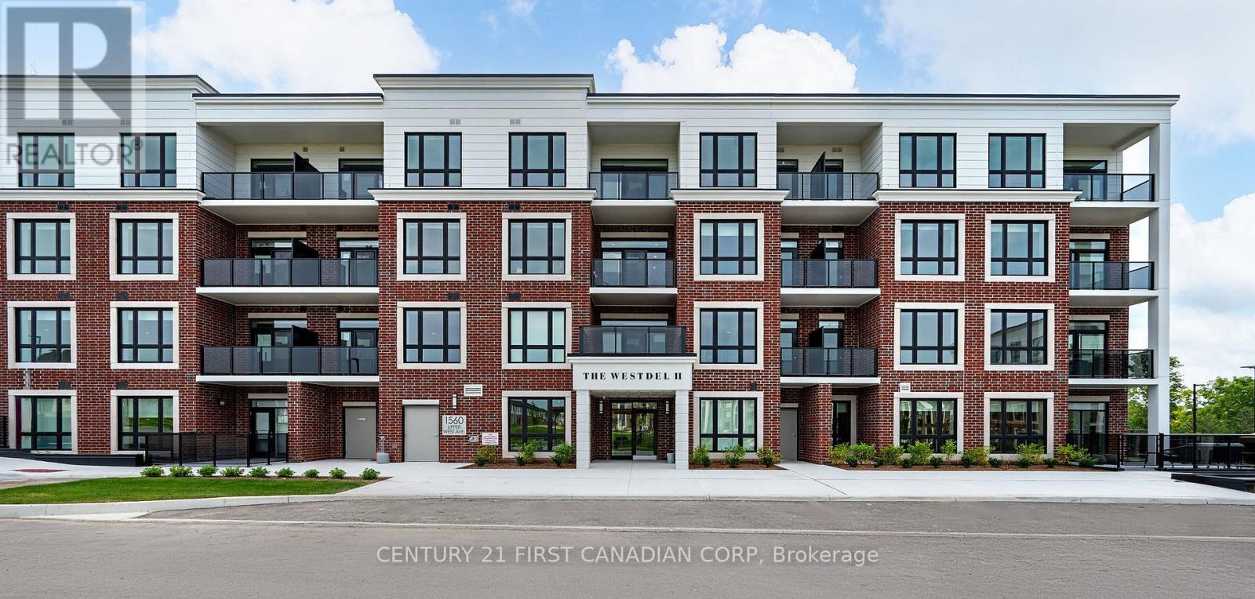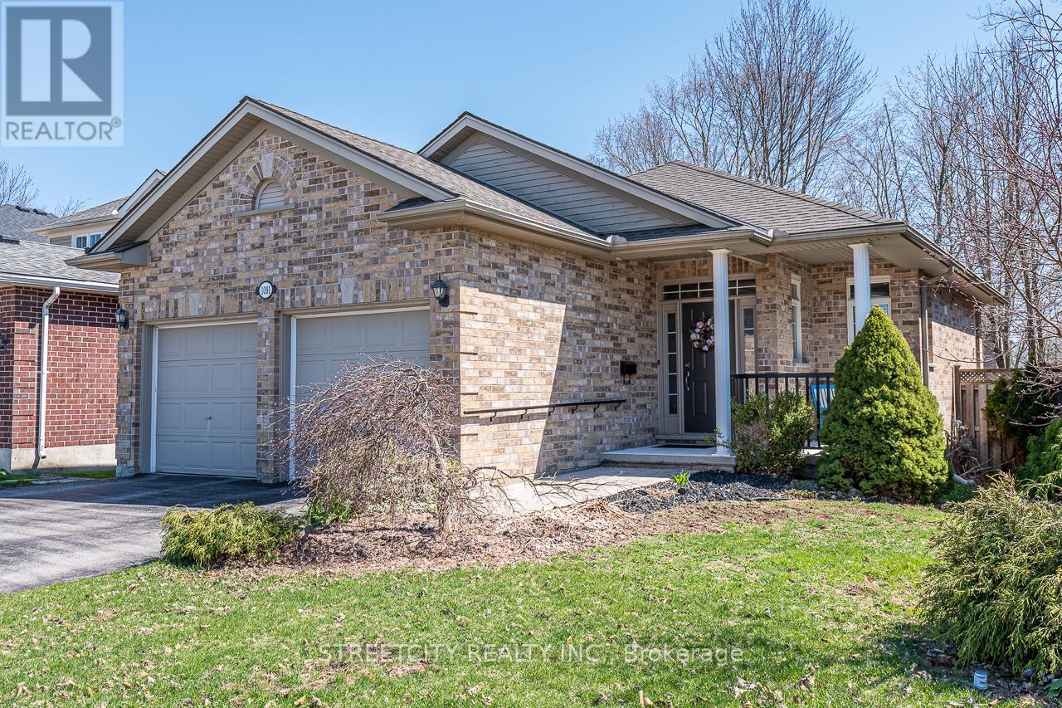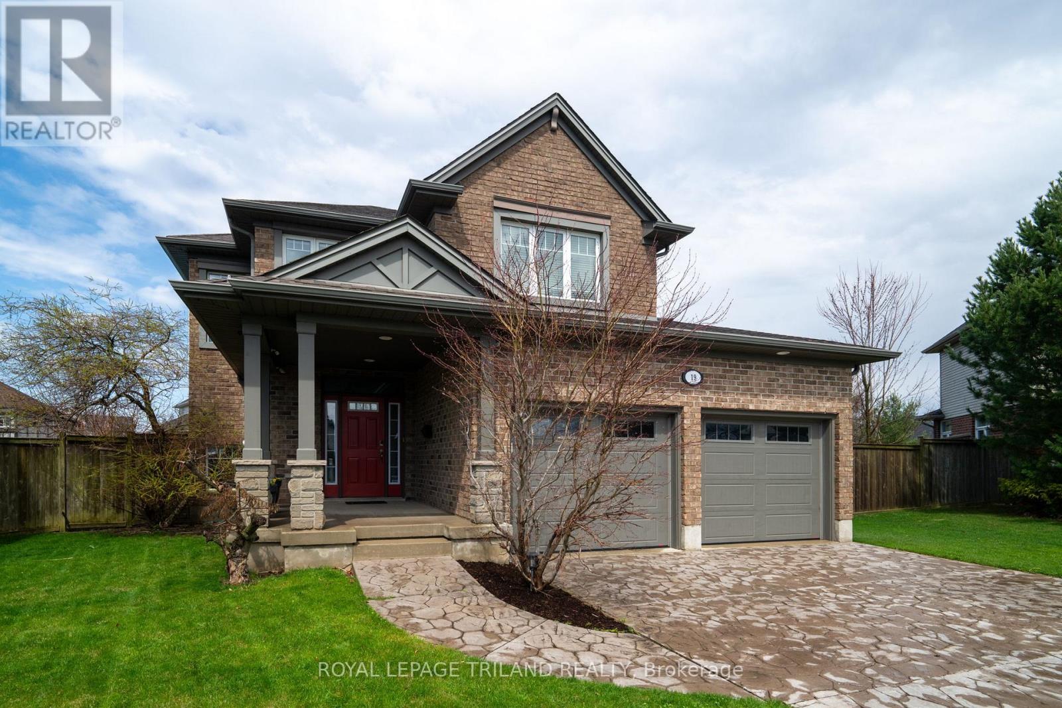5144 Cedarview Drive
Lambton Shores, Ontario
Experience lakeside living at its finest in this custom-built home by Medway Homes, completed in 2015 and perfectly situated on a fully fenced, 100 ft double lakefront lot. Take in panoramic views of Lake Huron and enjoy direct access to a sandy beach via private stairsideal for swimming, relaxing, or watching the sunset. The stairs are lit at night and there is power at the beach for added convenience. This thoughtfully designed home features 10-foot ceilings and 8-foot doors, creating a spacious and airy feel throughout. The open concept main floor includes a bright kitchen with a large island, propane stove, and stylish finishes, flowing seamlessly into the living and dining areas. A cozy fireplace adds warmth and ambiance, and expansive windows showcase the stunning lake views. The primary bedroom is a true retreat, offering peaceful water views, a custom walk-in closet with built-ins, and a luxurious 5-piece ensuite featuring a soaker tub, tiled walk-in shower, and heated floors. Two additional bedrooms and a modern 3-piece bathroom provide comfortable accommodations for family or guests. This home is equipped with in-floor heating throughout, supported by a new boiler (2021), a propane line for outdoor BBQs, central vacuum, and a dedicated laundry room. There is also a shed overlooking the lake that has power and can double as a Bunkie for added guests. The tertiary septic system and a whole-home generator provides peace of mind, and attic storage offers additional space for seasonal items. Whether you're seeking a year-round residence or a peaceful lakeside escape, this property delivers with its blend of modern comforts, quality craftsmanship, and unmatched views. (id:59646)
10580 Culloden Road
Bayham, Ontario
This stunning country retreat boasts a custom-built home of exceptional quality, perfectly situated on a vast lot. The interior showcases an amazing kitchen, complete with custom built cupboards, oversize island and a spacious walk-in pantry, ideal for culinary enthusiasts. The sprawling master bedroom is a serene oasis, featuring a lavish walk-in closet and a luxurious walk-through shower. The generous foyer, mud room and main floor laundry complete the main level. The expansive finished basement offers ample space for family and friends, with multiple bedrooms (some of the rooms could also be used for an exercise room or hobby/craft room) and a lively rec room equipped with a wet bar, perfect for entertaining. The covered deck and extended stamped concrete pad with hot tub provides an inviting outdoor area to unwind. The property also features a massive 50'x31.5' shop, equipped with 30' X 13' man cave, bathroom, 16' X 14' roll up door, in floor heat, 200 amp service and a 4 post hydraulic hoist, catering to the needs of car enthusiasts. This incredible setup allows for serious projects and meticulous maintenance, all within the privacy of this beautiful country setting. Some additional features are: built -in speakers in basement, en-suite and back porch, In-floor heating in basement, garage and shop, extra insulation in walls including the garage and shop, Many more things could be said about this beautiful property, but words don't do it justice. I'd invite you to visit this property in person and see if it checks your boxes. ** This is a linked property.** (id:59646)
40 Blairmont Terrace
St. Thomas, Ontario
Welcome home! This 5 bedroom bungalow built by Hayhoe homes in 2015 on a partial ravine lot is sure to impress. The main floor is home to 3 bedrooms including the large primary with ensuite and walk-in closet. The main floor is also host to a very spacious open concept living/dining and kitchen with access to the private yard with ravine views and a covered entertaining space. Also on the main floor is the large laundry/mud room off of the 2 car garage. As you move to the basement you will be surprised by the open space as well as 2 bedrooms, 4 pc bathroom and accessory kitchen with fridge. (id:59646)
25 Sheldabren Street
North Middlesex (Alisa Craig), Ontario
Under Construction. This striking new-build two-storey home in Ailsa Craig offers a perfect blend of modern design and small-town charm. The home features a sleek exterior accented with a mix of stone and modern siding, large black-framed windows, and a welcoming front porch. Inside, the main floor is open-concept and flooded with natural light, anchored by a cozy living area complete with a modern gas fireplace set into a floor-to-ceiling stone surround perfect for relaxing evenings. The kitchen boasts quartz countertops, minimalist cabinetry, a central island, and stainless-steel appliances, flowing seamlessly into the dining area with views of the backyard. Upstairs, you'll find three well-sized bedrooms, including a spacious primary bedroom with a walk-in closet and an ensuite bathroom featuring a glass walk-in shower and dual vanities. The two additional bedrooms are ideal for family, guests, or a home office setup, and they share a bright, well-appointed full bathroom. The unfinished basement offers a blank canvas for future expansion whether you're envisioning a home gym, recreation room, or extra bedrooms, the space is ready to be transformed. Located in the peaceful community of Ailsa Craig, this home combines modern comfort with a quiet, family-friendly atmosphere. Taxes and Assessed value yet to be determined. (id:59646)
3096 Buroak Drive
London North (North S), Ontario
Modern Luxury Meets Family Comfort in Northwest London! Get ready to be WOWED! This stunning 4-bedroom, 3.5-bathroom SOHO Model by Foxwood Homes is fully finished, move-in ready, and waiting for you! With over 2,150 sq. ft. of sleek, above-grade living space, this home offers the perfect blend of style, space, and location. Step inside and fall in love with the bright, open-concept main floor ideal for both entertaining and everyday living. The spacious great room flows seamlessly into the designer kitchen, featuring a large island, quartz countertops, and elegant finishes that will impress at every turn. The kitchen area opens directly to the backyard, making indoor-outdoor living effortless. Upstairs, discover FOUR generously sized bedrooms and not one, but THREE luxurious bathrooms including a spa-inspired primary ensuite with a freestanding tub and separate glass shower. Bonus: The Jack & Jill bathroom connects two additional bedrooms, and a third full bath means no morning traffic jams! Youll also love the convenient second-floor laundry no more hauling baskets up and down stairs. Outside, enjoy a family friendly lot in the sought-after Gates of Hyde Park community. Located just steps from two brand-new schools, parks, shopping, and more this is where modern convenience meets suburban charm. Whether you're looking for a stylish family home or a savvy investment, this one checks every box. A brand new home with a quick closing available dont miss out! (id:59646)
214 - 1560 Upper West Avenue
London South (South B), Ontario
Welcome to The Westdel II Condominiums by Tricar - This expansive 1-bedroom condo offers a perfect combination of space, comfort, and tranquility, all while overlooking beautiful green space. Enjoy an oversized living area that provides plenty of room for relaxation and entertainment, complemented by large windows bringing in lots of natural light. The well-equipped kitchen features stainless steel appliances, stylish cabinetry, and quartz countertops. The spacious bedroom has a peaceful ambiance, complete with a walk-in closet and a large window. The elegant bathroom offers modern Kohler fixtures, a walk in glass shower, and linen closet for extra storage. Experience the tranquility of this well-maintained, quiet building with friendly neighbors, perfect for those seeking a peaceful living environment. Step outside to enjoy the nearby park, or jump on the nearby Warbler Woods trails for a leisurely walk, or have a game of pickle ball on your very own pickleball courts. Situated in the desirable Warbler Woods area, you'll have easy access to local shops, dining, the trial system, all while enjoying the calm of a residential neighborhood. This large 1-bedroom condo with park views is a rare find, offering both comfort and serenity. Don't miss your chance to make it your own - schedule a viewing today, or visit us during our model suite hours Tuesday - Saturday 12-4pm. (id:59646)
635 Grand View Avenue
London South (South K), Ontario
***OFFERS TO BE REVIEWED ON MONDAY, JUNE 2ND @ 5PM***OVER 100K IN UPGRADES BY CURRENT OWNER INCLUDING FULL BASEMENT/DECK/LIGHTING/CALIFORNIA SHUTTERS/ALL NEW PROFESSIONAL GRADE APPLIANCES/KITCHEN AND BATHROOM COUNTER-TOPS/NEW WINDOWS IN ALL 4 BEDROOMS***Welcome to this spacious and upgraded home located in the heart of London's highly sought-after Byron neighborhood. Set on a beautifully landscaped lot, this two story residence offers the perfect blend of style, comfort and convenience. Inside the main floor, the open layout includes two inviting living areas that are flooded with natural light and provide the ideal space for relaxing and entertaining. The kitchen is an absolute showstopper, featuring stunning quartz countertops and a sleek backsplash, complemented by top of the line appliances which include a professional series refrigerator and freezer, wall-mounted oven and microwave, induction cooktop and dishwasher. This 2,700 sq.ft. home has four large bedrooms upstairs, with a four piece bath and five piece en-suite off the primary bedroom. As a bonus, the downstairs is an additional 900 sq.ft. of living space that includes two fully finished apartments with separate entrance and separate laundry area, offering excellent rental income potential or space for extended family. The property is close to Byron Southwood School, known for its excellent academic performance. Recreational options are just steps away at Boler Mountain, offering year-round activities such as skiing, mountain biking and zip-lining. As well as Boler mountain, there are a number of nearby parks and a variety of neighborhood amenities for all ages to enjoy. Whether you're seeking a cozy family retreat or a savvy investment opportunity, this home brings together comfort, style and income potential in one fantastic package. Schedule your private showing today and see for yourself why this property is a true gem. (id:59646)
1091 South Wenige Drive
London North (North C), Ontario
Welcome to 1091 South Wenige Drive, London, ON Nestled in the desirable Stoney Creek neighbourhood of North London. This beautifully maintained bungalow offers convenient one-floor living and is ideally located within walking distance to Mother Teresa Catholic High School, Stoney Creek Public School, scenic walking trails, and Wenige Park. You're also just minutes from the Stoney Creek Community Centre, YMCA, and Library. The main floor features an open-concept layout with a spacious kitchen, living, and dining area, main floor laundry, and walkout to a private, shaded deck-perfect for entertaining or relaxing. The large primary bedroom boasts a walk-in closet and ensuite bath, complemented by a generous second bedroom and full bath. The finished lower level includes two additional bedrooms, a full spa-inspired bathroom, an expansive family room wired for a home theatre/projector setup, and ample storage space in the utility room. Additional highlights include a full two-car garage, updated roof (2017 Timberline GAF system with warranty), leaf filter gutter guards on rear eaves (transferable warranty), and rough-in for a security system. Located in a quiet, family-friendly area with excellent neighbours. Basement offers potential for an Additional Dwelling Unit (ADU). Don't miss this exceptional opportunity! (id:59646)
19 Chamberlain Court
St. Thomas, Ontario
SPECTACULAR FAMILY HOME ON QUIET CUL-DE-SAC IN SOUTH ST. THOMAS! Elegant brick 3+1 bed, 3.5 bath home welcomes you with bright foyer featuring built-in bench and stunning hardwood staircase. Step into the sun-filled living room showcasing gas fireplace with brick surround and statement reclaimed wood accent wall. Gourmet kitchen boasts maple cabinetry, granite centre island with breakfast bar and stainless appliances, opening to dining area with walkout to deck. Resort-style backyard featuring inground pool, pergola, and all-season hot tub gazebo. Private master suite, stylish bathrooms, and fully finished basement with family room, a bedroom, 3pc bath, storage and cold cellar. Double garage, stamped concrete driveway, and mature landscaping complete this family-friendly gem! (id:59646)
1864 Parkhurst Avenue
London East (East H), Ontario
This meticulously cared for brick bungalow has been the heart of the same family for over 40 years and is now ready for its next chapter. Nestled on a quiet street, this home offers a perfect blend of classic charm and modern updates, featuring an open-concept living space that invites both comfort and style. With 3+2 bedrooms, 2 full bathrooms and 2 kitchens, there's ample room for the whole family. The finished lower level presents potential for an in-law suite with a second entrance, offering privacy and convenience for extended family or guests.Outside, you'll be greeted by beautifully landscaped gardens in both the front and back yards, creating a peaceful oasis for outdoor enjoyment. The 302ft long fenced-in yard offers an abundance of space for kids to play, pets to roam, or simply to unwind in your own tranquil retreat. For those who need extra storage or parking space, this home truly stands out with 3 garages and a generous 6 parking spots in the driveway ideal for car enthusiasts, hobbyists, or anyone who loves extra space. Additionally, all the main components of the home have been thoughtfully updated: the air conditioning (2019), furnace (2020), and roof (2019) are all newer, providing peace of mind and energy efficiency for years to come.Located just minutes from all essential amenities, including shopping, schools, parks, and more, this lovely home combines the tranquility of a quiet street with the convenience of being close to everything you need. Don't miss your chance to make this cherished family home your own! (id:59646)
3002 Buroak Drive
London North (North S), Ontario
Elevate Your Everyday with The Hazel Enhanced Plan by Foxwood Homes! Step into exceptional living with the Hazel Enhanced Plan a stunning 2,418 sq. ft. showpiece designed for todays modern lifestyle. This beautifully crafted 4-bedroom, 3.5-bath home offers the ultimate blend of style, comfort, and flexibility including TWO private ensuites and a main floor office/den, perfect for working from home or getting creative. Love to host? You'll feel right at home in the open-concept great room, made for lively dinner parties, game nights, and cozy evenings by the fire. The chef-inspired kitchen is a dream for foodies and entertainers alike, while the seamless flow to your outdoor living space makes indoor-outdoor entertaining effortless. Upstairs, discover your own personal retreat in the primary suite, complete with a spa-worthy ensuite and a walk-in closet so spacious it might just spark a wardrobe upgrade. Three additional bedrooms including a second ensuite for guests or teens plus convenient second-floor laundry ensure there's room (and privacy) for everyone. Located in the vibrant Gates of Hyde Park, you'll be steps from brand-new schools, lush parks, and convenient shopping, all in one of the most sought-after neighbourhoods in the city. This home is TO BE BUILT, giving you the power to personalize your finishes and choose from Standard, Craftsman, or Modern exterior elevations to suit your style. With multiple floorplans and prime lots available, the opportunity to build your dream home has never looked better. The Hazel Enhanced Plan by Foxwood Homes Designed for Living. Built for You. Call today and start your next chapter in Gates of Hyde Park! (id:59646)
1249 Sandbar Street
London North (North I), Ontario
Welcome to 1249 Sandbar Street! Elegantly positioned in North London this impeccably maintained residence offers the perfect blend of luxury and comfort for the discerning, modern family. Showcasing 4 spacious bedrooms, 2.5 bathrooms, and a double-car garage, this elegant home provides ample room for families to grow and thrive. The open-concept main floor features a sunlit living area centered around a sleek electric fireplace, while the contemporary kitchen impresses with granite countertops, a large island, and generous cabinetry ideal for entertaining in style. A versatile main-floor den offers the perfect space for a refined home office or quiet study. Upstairs, retreat to the luxurious primary suite, a walk-in closet, and a spa-inspired ensuite featuring a soaker tub and separate glass shower. Three additional generously sized bedrooms are filled with natural light, creating warm and welcoming spaces for family or guests. Thoughtfully designed and truly move-in ready, this exquisite home delivers the perfect balance of elegance and everyday comfort. Schedule your private tour today and experience the lifestyle that awaits at 1249 Sandbar Street. (id:59646)


