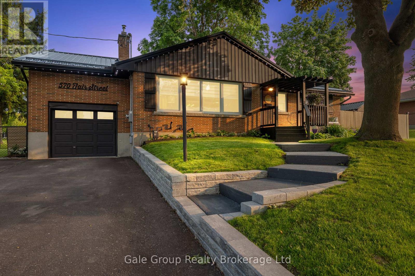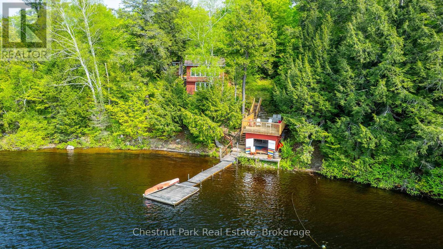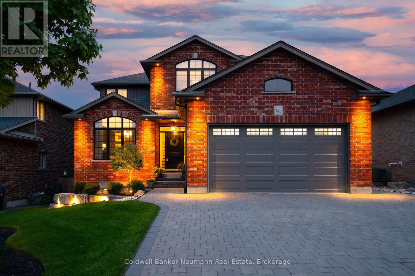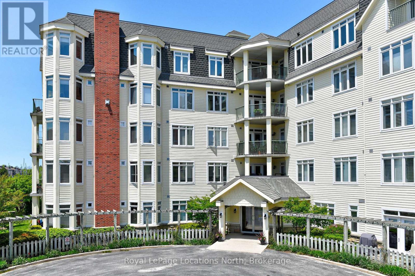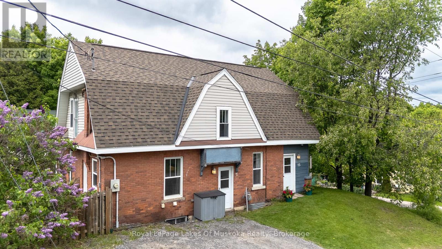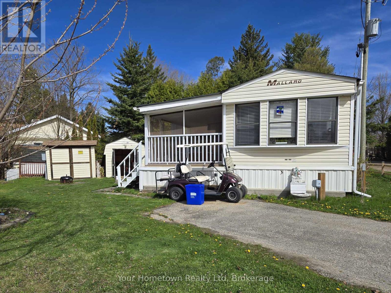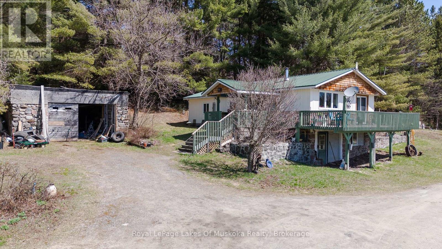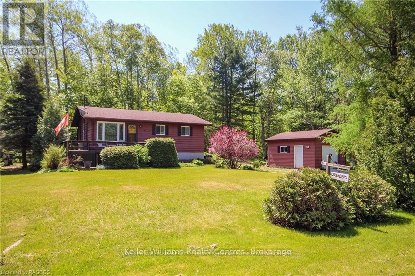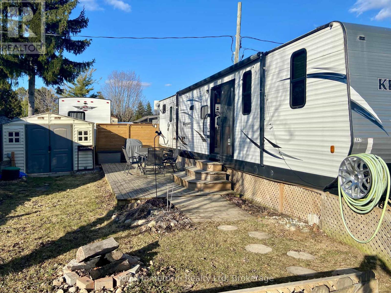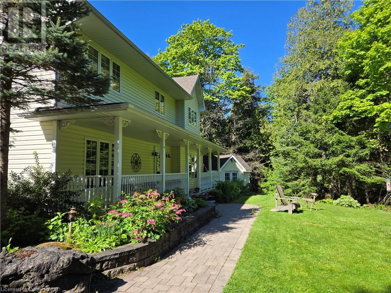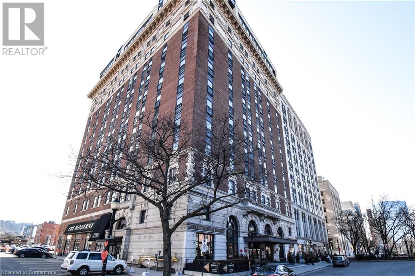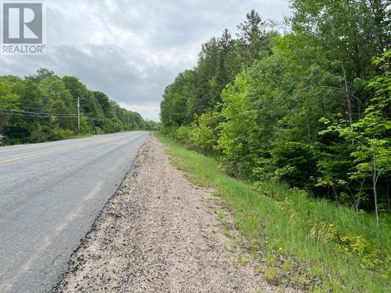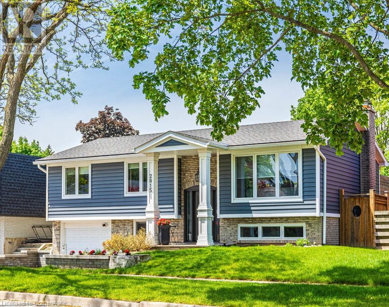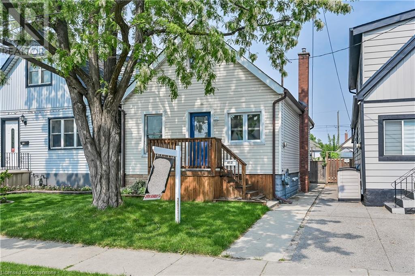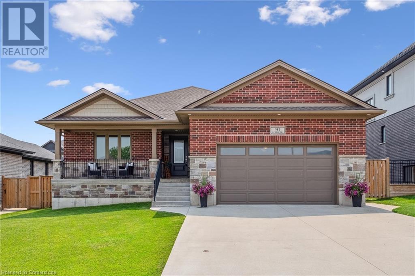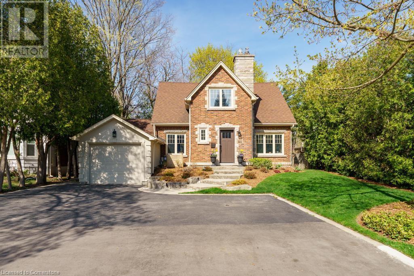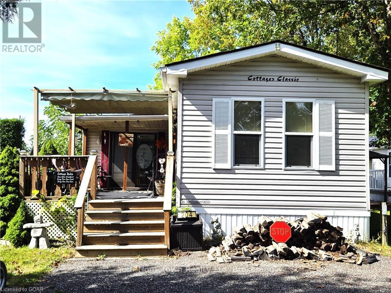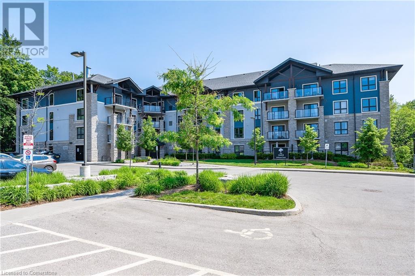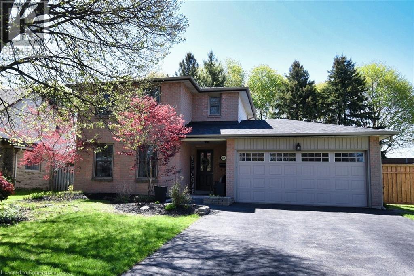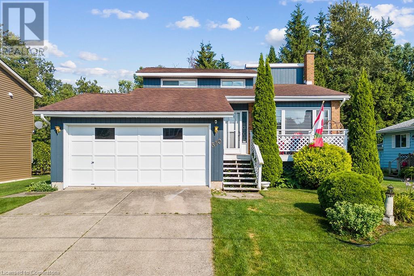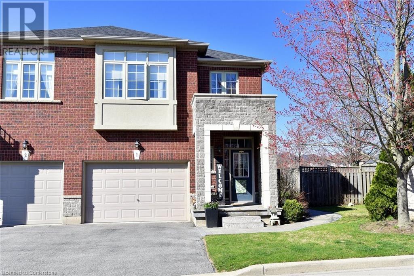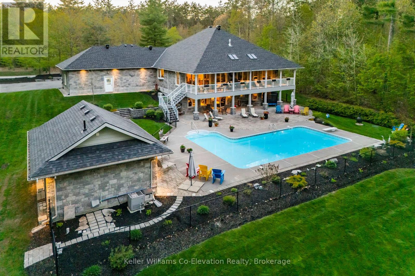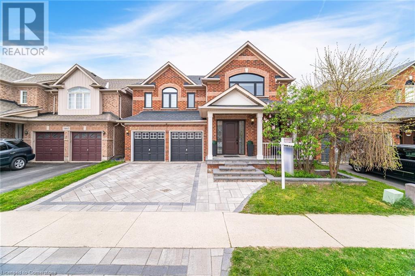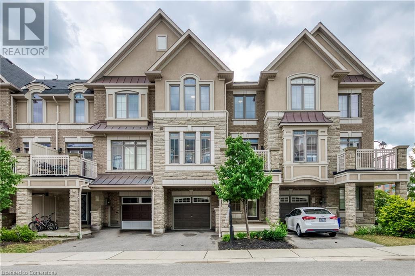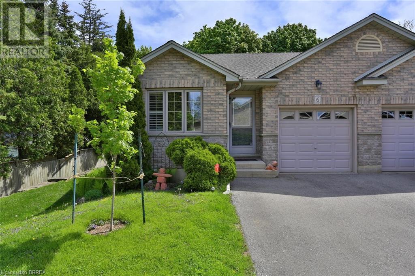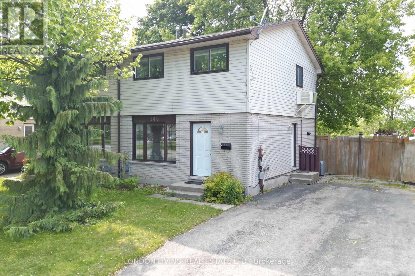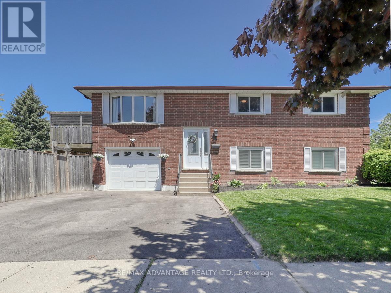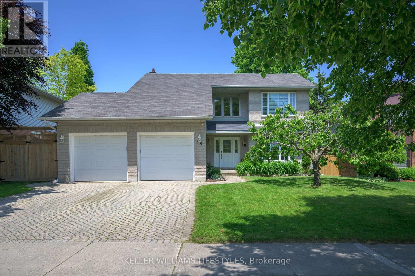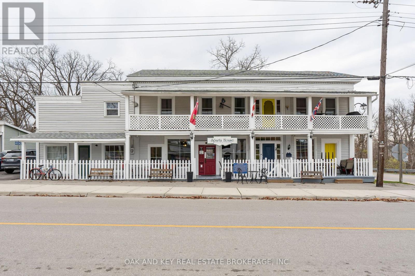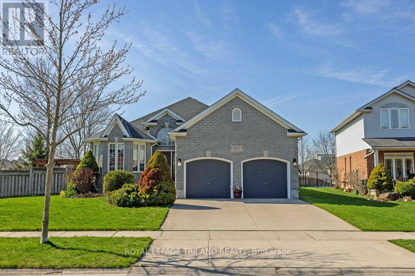2279 King Street E
Hamilton, Ontario
Well-Maintained & Fully Freehold Townhome! No fees, no restrictions—make it your own! This spacious home offers incredible value for its size and prime location in a family-friendly neighborhood. Conveniently close to Redhill, HSR transit, groceries, banks, parks, schools, and scenic hiking trails. Parking at the rear makes for a private main entrance, with two dedicated parking spots. The oversized lot provides a secluded feel despite being on a main road. Inside, enjoy a bright and airy living room, a dining area overlooking the yard, and a kitchen island perfect for meals and entertaining. Upstairs, you'll find three bedrooms with original hardwood floors and a refreshed bathroom with a brand-new vanity (2025). The backyard is a standout feature, offering a spacious deck—ideal for relaxing, entertaining, or summer BBQs with new steps leading to the house. The basement boasts impressive 10.5-ft ceilings, offering endless possibilities—extra storage, a home gym, or future living space. Major updates include a state-of-the-art smoke, carbon monoxide, and water leak sensor system (2019), a new AC (2018), most windows (2017) and a new stove and range hood (2024). Appliances are included with the sale, including the fridge, stove, microwave, washer, and dryer, making this home move-in ready and hassle-free. Perfect for families, young professionals, or investors—this home offers space, privacy, and a great opportunity in a rising market. (id:59646)
570 Fair Street
Woodstock (Woodstock - North), Ontario
Stunning 3-Bedroom, 2-Bathroom Home with Top-to-Bottom Upgrades in Prime Location is what you have been waiting for. Welcome to your dream home! This beautifully updated 3-bedroom, 2 full bathroom residence offers the perfect blend of modern upgrades, exceptional functionality, and unbeatable curb appeal all nestled in a truly sought-after neighborhood thats ideal for families, professionals, or anyone looking for stylish comfort with everyday convenience. No rear neighbours for added privacy as it backs onto Northland Park. Recent upgrades over the past 3 years include a New steel roof, soffit, fascia & eavestrough, Widened driveway for 4 vehicles, upgraded front walkway and new front step, Fully fenced side yard and expansive backyard deck, Hot tub included for year-round enjoyment, a gazebo, new Sunroom flooring, a screen door, some blinds, a Dedicated heat pump system in the primary bedroom, Tankless water heater for energy efficiency, 200 amp hydro service panel, Reverse osmosis water purification system, Over $20,000 in high-end gym equipment included, and sauna. This incredible home has it all, don't delay! Inside the layout is both functional and inviting, with spacious living areas and natural light flowing freely into every room. The sunroom offers a bright and versatile space perfect for relaxing, reading, or entertaining guests year-round. Love spending time outdoors? You're in luck. The fully fenced side yard and expansive backyard deck provide a private oasis for outdoor entertaining and relaxation. Enjoy your evenings soaking in the luxurious hot tub, hosting summer barbecues, or simply unwinding with a good book in your own private outdoor sanctuary. This home has it all! (id:59646)
46 Pentland Road
Waterdown, Ontario
Detached Bungalow Under $1M! Perfect for first-time buyers or multigenerational living with income potential. Located on a quiet crescent on a premium pie-shaped lot. Freshly painted with 9-ft ceilings, the main floor features a brand-new (2024) custom kitchen with quartz counters, stainless steel appliances, and an eat-in area open to a cozy living room with gas fireplace. The primary bedroom has a 4-pc ensuite with soaker tub and separate shower; the second bedroom has ensuite privilege. The bright walk-out basement offers a full kitchen, living room with gas fireplace, bedroom with 3-pc ensuite, and access to the landscaped yard—ideal for in-laws. Heated double garage with inside entry. Updated roof, furnace, and A/C. Close to parks, schools, and all amenities. (id:59646)
112 Sulphur Springs Road
Ancaster, Ontario
Discover the perfect blend of space, versatility and potential in this unique property! Zoned for duplex use, it offers an ideal layout for multi-generational living with a gas hook-up available for a second kitchen in the garage. The main floor features a bright and sunny L-shaped living and dining area with walkout access to your private outdoor paradise. The spacious kitchen, updated in 2008, includes granite countertops and a convenient desk area. The primary bedroom and a 3-piece bathroom complete the main floor, while upstairs boasts 3 additional bedrooms, including one with ensuite privilege to a beautifully updated 4-piece bathroom (2018). The fully finished basement provides even more living space featuring a generous rec room with large above-grade windows, a 3-piece bathroom with radiant heated floors (2008), a laundry area and direct garage access. Outside, step into your backyard retreat with an inground saltwater pool, hot tub (2010) and a fully fenced, mature lot. Additional highlights include a 5-car driveway, oversized 2-car garage and recent updates: Shingles (2020), furnace (2019), all vinyl windows (2018) and A/C (2005). Bonus: Amazing lot size (100.21 ft at back) with lots of possibilities including access from Mansfield Dr. Many permitted uses within the R2 zoning. Don’t miss this rare opportunity! (id:59646)
112 Sulphur Springs Road
Ancaster, Ontario
Discover the perfect blend of space, versatility and potential in this unique property! Zoned for duplex use, it offers an ideal layout for multi-generational living with a gas hook-up available for a second kitchen in the garage. The main floor features a bright and sunny L-shaped living and dining area with walkout access to your private outdoor paradise. The spacious kitchen, updated in 2008, includes granite countertops and a convenient desk area. The primary bedroom and a 3-piece bathroom complete the main floor, while upstairs boasts 3 additional bedrooms, including one with ensuite privilege to a beautifully updated 4-piece bathroom (2018). The fully finished basement provides even more living space featuring a generous rec room with large above-grade windows, a 3-piece bathroom with radiant heated floors (2008), a laundry area and direct garage access. Outside, step into your backyard retreat with an inground saltwater pool, hot tub (2010) and a fully fenced, mature lot. Additional highlights include a 5-car driveway, oversized 2-car garage and recent updates: Shingles (2020), furnace (2019), all vinyl windows (2018) and A/C (2005). Bonus: Amazing lot size (100.21 ft at back) with lots of possibilities including access from Mansfield Dr. Many permitted uses within the R2 zoning. Don’t miss this rare opportunity! (id:59646)
3195 Renton Road
Burlington, Ontario
Newly renovated 2 storey home with over 2,700 sqft of living space in Headon Forest. The bright and spacious interior delivers a largely open concept floor plan with plenty of natural light. Tastefully updated custom kitchen with quartz counters and stainless steel appliances opens to a large family room with gas fireplace and provides direct access to to back deck and gazebo. Convenient main floor laundry and double car garage. The upper level provides a King size master featuring a walk-in closet with built-ins and 3pc bath with glass shower. 3 additional spacious bedrooms with shared 4pc complete the floor. Make your way down to the partially finished lower level with 2 expansive recreation rooms and plenty of storage. A short stroll to parks and schools! Don’t miss your opportunity to live in this wonderful home. (id:59646)
9 Bing Crescent
Stoney Creek, Ontario
Welcome to this completely updated 3+1 Bedroom 3.5 Bathroom detached family home located in desirable Stoney Creek appointed next to Hunter Estates Park! The main floor features a formal sitting room, powder room and open concept kitchen to family room. The eat-in kitchen is bright and airy with white cabinetry, complimented by white quartz counters and island, contrasted by its stainless-steel appliances. An abundance of natural light is filtered through California shutter and sky lights. The family room feature a beautiful fireplace, as well as floor to ceiling windows with a vaulted ceiling and sliding doors with a walkout to the backyard oasis. Upstairs includes 3 spacious bedrooms and 2 full bathrooms. The Primary features a 3pc spa-like ensuite with large walk-in shower. The main shared 5PC bathroom has been updated to conveniently include double vanity with chic backsplash. The basement is set up with the potential for the perfect in-law suite with an additional 4th bedroom, another full bathroom, large recreation room, game room and laundry. the backyard is an entertainer's dream with multiple seating areas and gardens surrounding the in-ground pool. The double car garage includes inside entry as well as electric vehicle charger. This turn-key home is move-in ready - dont miss out! (id:59646)
4072 Gunby Crescent
Burlington, Ontario
Exceptional 4-bedroom, 4-bathroom detached home in the heart of Alton Village. Set on a premium lot and offering 2,705 sq ft of beautifully finished living space, this home stands out with its extensive upgrades, thoughtful design, and high-end finishes. This is a home where no detail has been overlooked. The custom-designed kitchen is a showpiece, featuring an oversized waterfall quartz island, quartz countertops and backsplash, shaker-style cabinetry with custom inserts, pull-out pantry, and stainless-steel appliances. The layout flows seamlessly through large and spacious living areas. A generous family room sits just off the kitchen, while a separate dining/living room offers additional space for entertaining,all finished with gleaming hardwood floors, California shutters, and a beautiful oak staircase. Upstairs, the primary bedroom includes a W/I closet with custom built-ins and a spectacular spa-inspired ensuite with a freestanding soaker tub, glass shower, custom vanity, and luxurious Riobel fixtures. Two additional bedrooms also feature custom closet systems and share the gorgeous main bath. The second-floor laundry adds comfort and function. The finished basement offers flexible living space, a 4th bedroom, an additional bathroom, and plenty of room to relax or work from home. Every major item has been updated from appliances to the roof and HVAC systems ensuring true move-in-ready peace of mind. The moment you arrive, you'll be impressed by the exposed aggregate concrete driveway, walkways, front porch, and a professionally landscaped exterior. The maintenance-free backyard with beautiful trees is perfect for relaxing or entertaining. Located in one of Burlingtons most desirable family communities, this home is close to top-rated schools, parks, trails, and prime shopping. Walk to Farm Boy or Starbucks, and enjoy nearby restaurants and other convenient amenities. This home is a true gem in Alton Village, an absolute must-see! (id:59646)
1089 Thumb Creek Trail
Algonquin Highlands (Mcclintock), Ontario
Calling all sunset seekers to beautiful Oxtongue Lake, gateway to Algonquin Park! Your adventure headquarters await at this 3 season rustic charmer, turn-key & ready for summer fun. Show up with your groceries & good vibes to start enjoying all this .95 acre property with 150' of west facing frontage has to offer. Accessed via private road, the forested driveway is steep up then steep down to the cottage in a very private, peaceful setting with Crown land behind for exploring. Compact cottage is slightly elevated from the lake providing for incredible sunset vistas. New decks lead from the parking area to the pine lined bunkie and into the main floor hallway leading to 2 bdrms, bathrm & the cozy living area with lake views. Head downstairs past a good sized storage room to the lower walkout level, home to an open kitchen/dining area overlooking the stone patio & lake. Exit the kitchen to a level grassy area with firepit, head across the patio down the new stairs to the dryland boathouse with its large lakeside upper deck, perfect for lake breezes, lazy summer days, sunset watching & star gazing. Lower level sunbathing deck next to the lapping waves. Large open boathouse space is ideal for rainy day fun, games area or siestas by the water & great winter storage space for gear. Step down to the dock to swim or head out paddling or boating. Oxtongue is a medium sized lake beloved by generations of cottagers for its friendly community, sparkling waters, sandy shores, great paddling & plenty of space for watersports. Paddle out of your bay up the Oxtongue River to the gorgeous Ragged Falls or paddle/portage right from nearby Algonquin Park to your dock. With depths up to 88' and 21km's of shoreline, fishing for lake trout, pike & bass is excellent. Enjoy walks/biking on quiet cottage roads from your door or head for Algonquin, minutes away, to hike its many trails. Excellent rental history as well. Baseboard heaters for cool nights/shoulder season. Memory making awaits! (id:59646)
61 Law Drive
Guelph (Grange Road), Ontario
Welcome to 61 Law Drive, a beautifully crafted custom Built Sloot home that blends timeless design with comfortable family living. With five bedrooms and four bathrooms, it's an ideal fit for families who appreciate generous space and classic details. From the moment you step inside, you'll feel a welcoming warmth and a true sense of home. The Barzotti kitchen is a true centrepiece, with an extended island, high-end finishes, a walk-in pantry, and a walk-through bar area that flows seamlessly into the formal dining space. Soaring ceilings on the main level enhance the open, airy feel throughout. Custom engineered hardwood runs throughout the main and upper levels, accented by timeless wainscotting, crown moulding, transom windows, and California shutters. Upstairs, three generous bedrooms include a stunning primary suite with a custom closet and spa-like ensuite. The beautifully finished lower level adds even more living space with two additional bedrooms, a full bath, 9-foot pine ceilings, and a cedar-lined cellar, ideal for wine, preserves, or specialty goods. The exterior is just as impressive, with a 12 x 18 covered veranda providing a cozy place to unwind, complete with a gas BBQ hookup. You'll also find exterior lighting throughout the front and back yards, an irrigated front garden, and a custom corner shed with electrical. Professional landscaping surrounds the home, while the extended interlock driveway and double garage with enhanced-height doors offer ample parking and easy access for larger vehicles. Set on a quiet, family-friendly street where neighbours gather and children play, this home is just a short walk to several excellent schools. For commuters, scenic backroad access to the highway adds ease and charm to your daily drive. This is a home that truly needs to be seen to be fully appreciated, offering a level of craftsmanship, space, and design that is rarely found. An exceptional opportunity for families seeking something truly special. (id:59646)
104 - 10 Bay Street E
Blue Mountains, Ontario
Thornbury - Riverwalk - Waterfront building located in the heart of Thornbury. A spacious ground-floor suite featuring two bedrooms, a den, and two bathrooms - the largest non-penthouse unit in the building. Primary Ensuite features a walk-in tub/shower with water jets. The unit offers an in-suite laundry room and a cozy gas fireplace in the living room, which opens to a charming patio with stone stairs down to the roadway. California shutters in the living room & den. Large pantry area just off kitchen. Enjoy the convenience of underground parking. This exceptional property boasts a rooftop terrace and gym, as well as a building common room for social gatherings. Just steps away from the waterfront and marina, Riverwalk is centrally located near downtown Thornbury, offering easy access to shops, restaurants, and everything the area has to offer. Condo Fee includes Heat, A/C, Water and Rogers Cable & Internet. (id:59646)
15 Lorne Street S
Huntsville (Chaffey), Ontario
This inviting four-bedroom, two-bathroom home is perfectly located in town, just a short walk from vibrant downtown Huntsville. You'll find everything you need close by, including boutique shops, theatre, schools, trails, restaurants, cafés, the Summit Centre, beach, and an active lake and river waterfront. The main floor highlights the homes historic charm with high ceilings, intricate details, original hardwood floors, and crown molding. Upstairs, all four bedrooms are generously sized, each with a closet and there is a fully updated bathroom, making the layout ideal for a young family or first-time buyers. A spacious formal dining room and a cozy living room with a electric fireplace offer plenty of room for entertaining or relaxing. The updated kitchen opens to a large, fenced backyard with landscaping and a sun deck, perfect for enjoying the outdoors, and the convenience to your BBQ, making it a super spot to entertain. Updates include newer windows and doors, furnace, roof, staircase, kitchen and bathrooms. With municipal services, natural gas, and central air conditioning, this home is as practical as it is charming. Located in a well-maintained neighborhood, the pride of ownership is clear throughout the surrounding homes. The basement is unfinished, with lots of storage space. The original porch has been closed in, which could be converted back. A four-bedroom, two-bathroom home is difficult to find at this price. Book your private showing today! (id:59646)
157 Cedar Crescent
Centre Wellington, Ontario
This beautiful Seasonal unit in Maple Leaf Acres is ready for you to move in and spend the summer. Lots of room to spread out and relax both inside and outside. Yes the Golf Cart is included! Enjoy your time on the deck anytime with new deck screening. This home is sitting on a cement pad so there is ample storage underneath as well as a large shed. The park offers many activities and features two pool, hot tub, and Belwood Lake. Swimming, fishing, boating and the Elora Cataract trail can all be part of your summer! Easy country drive from Toronto, Brampton, Kitchener and Waterloo! (id:59646)
404 Stisted Road
Ryerson, Ontario
Welcome to a remarkable country estate located on approximately 50 acres of partially cleared land adding to your privacy. Fronting on two year round municipal roads there are many opportunities to sever up the land for future development. Home features large entry or mudroom and a huge country kitchen featuring stainless steel appliances and an eating area with walk out to a large, south facing deck great for entertaining or BBQ. Warm living room features a small alcove for an office space or electronics area. Large primary bedroom with walk-in closet. Currently the basement is unfinished with walk out to the yard but there are options for finishing and expansion. Two outdoor storage buildings are large and have versatile use. One building is 24' X 34' and the other is 30' X 24' with a loft. A second driveway located on the property leads to a sand pit near the rear of the property and a your very own pond which was once a swimming area used by the owners. With public access to desirable Doe Lake just down the street this is truly a home for anyone. (id:59646)
132 Maple Drive
Northern Bruce Peninsula, Ontario
Immerse yourself in the beauty of the Bruce Peninsula with this delightful 3-bedroom, 1-bath cottage, perfectly located near Miller Lake one of the most desired inland lakes in the region. This well-maintained property offers a peaceful getaway just steps from the lake's public water access, inviting you to enjoy leisure and recreation in a picturesque setting. The cottage was lifted onto a new foundation approximately in 2005, ensuring durability and stability. Its roof, replaced about three years ago, and a recently renovated bathroom add modern comfort to its rustic charm. New flooring enhances the inviting atmosphere, perfect for leisurely lakeside living. The property also features a 12x18 garage constructed in 2012, ideal for storing boats, kayaks, and other recreational gear. The basement is usable, presenting opportunities for further customization, whether for additional living space or storage for your lake life essentials. Strategically located, the cottage is a mere 23-minute drive from the vibrant town of Tobermory and only 17 minutes from the charming community of Lion's Head, making it easy to access local amenities, dining, and shopping while still enjoying the seclusion and beauty of a cottage getaway. Seize this rare opportunity to own a slice of paradise in the Miller Lake community, a gem renowned for its crystal-clear waters and scenic beauty. This cottage is your gateway to experiencing the best of Bruce Peninsula's natural allure. Don't miss out, you deserve it!! New hot water tank and New sump pump 2025. (id:59646)
1647 Fir Place
Centre Wellington, Ontario
This 2016 Gulf Stream Mobile Home/Trailer is located in the fantastic Maple Leaf Acres Park on the shores of Belwood Lake. This trailer is equipped with enough space to sleep eight! It features an open concept living/Kit/Dining room, with easy to maintain laminate floors,. Enjoy the outdoor space with family sized deck featuring an outdoor kitchen with mini fridge, cooktop and sink! Storage shed to keep your outdoor toys. Inside there is so much storage space you will always be well stocked. For those hot summer days there is air conditioning to cool the place down.The resort has low fees and includes an indoor salt water pool, hot tub, and an outdoor pool. There is a great playground for the kids and lots of activities as well as basketball courts, horseshoe pits, restaurant and so much more. Only 15 mins to Fergus, 30 min to Guelph, 1.5hrs from Toronto. Get ready to make the most of your summer months! (id:59646)
5120 Pineridge Drive
Acton, Ontario
Spacious 4-bedroom family home on rare cul-de-sac street with 2 acres of private rural living. With easy access to GO Train (Acton GO), Georgetown, Milton, Guelph, and the 401, this is a rare opportunity to enjoy the splendour of country living on a safe and comfortable side street. With four generous bedrooms, primary with en-suite, recently renovated kitchen with granite counters, premium appliances, island and large pantry, open plan living with eat in kitchen and den plus two additional reception rooms configured in your choice between Living Room, large Dining Room, or Office. Large two car garage, with side wing entrance leading to a charming laundry room, mud room area, and 2 piece bathroom – ideal for containing the busyness of family life. Fully furnished basement with so much space, 1503sqft to create zones for a cozy den by the wood stove, large screen TV movie area, play area, games area, and exercise area. Plus generous utility and storage rooms. Outside living offers exceptional privacy, established perennial gardens, a large flag stone back deck with fire pit, newly installed (2023) 10 X 14 shed, and the pièce de resistance – a fully insulated, hydro powered, on concrete foundation bunkie to configure as you please - art studio, separate 1st or 2nd home office, she-shed, man-cave, or kids retreat. With hard wood floor through the main and upper levels and oozing natural beauty at each window and gardenscape, don’t pass up this opportunity to enjoy the peace and tranquility of country living within a 20 minutes’ drive of three major towns. (id:59646)
118 King Street E Unit# 520
Hamilton, Ontario
VACANT, IMMEDIATE POSSESSION! Welcome to the modern condos in downtown Hamilton. This beautiful one bedroom unit has in-suite laundry. Featuring an open concept design, stone countertops and SS appliances. Several amenities compliment this property including a Grand lobby, rooftop terrace, gym and media/party room. Conveniently located to shopping, restaurants, highway access and public transportation. Move in ready! (id:59646)
0 534 Highway
Nipissing, Ontario
This beautiful 10 acre property offers a perfect blend of privacy and accessibility. With mixed bush and flat terrain, it provides plenty of space to build your dream home or getaway retreat. Located on a well-maintained municipal paved road, it offers year-round access and convenience. The property is ideally situated close to North Bay, making it easy to access amenities while still enjoying the peace of nature. Nearby, you'll find numerous lakes and crown land, perfect for outdoor enthusiasts who love fishing, boating, hiking, and exploring. Hydro is available at the road, making development even easier. Whether you're looking for a quiet place to settle down or a recreational escape, this lot is a fantastic opportunity to own a piece of Northern Ontario's natural beauty. (id:59646)
2015 Faversham Avenue
Burlington, Ontario
Introducing 2015 Faversham in Brant Hills-an updated raised bungalow with the perfect blend of modern style & everyday comfort. Features of this bright, move-in ready home include 3+1 bedrooms, 2 full bathrooms, hardwood floors, pot lights & crown molding creating a warm & inviting feeling. The open concept design ensures easy flow between spaces making it ideal for hosting gatherings or simply enjoying day-to-day living. The heart of the home is its updated kitchen. The white cabinetry paired with quartz countertops give it a clean, contemporary feel while the island provides additional workspace & seating. Adjacent to the kitchen is a dining area with walkout access to a deck blending indoor & outdoor living. The fully finished lower level adds versatile space to the home. It includes a spacious family room with gas fireplace as well as an additional bedroom currently functioning as a home office. A large 4-piece bathroom featuring a glass shower enhances this level's functionality. Laundry chores become less daunting thanks to the nicely finished laundry room that also offers handy walk-up access to the backyard. Inside entry from the garage offers easy accessibility. This home sits on a generous lot measuring 50 x 120'. Its fully fenced yard boasts landscaping details like natural stone patio with covered pergola, wooden shed & pebbled concrete walkway. This charming bungalow offers great curb appeal & a prime location for ultimate convenience with quick access to 407 & QEW, shopping and parks. Burlington is known for its vibrant community spirit & amenities-excellent schools, recreational facilities, restaurants and parks. This property is a gem in Burlington's real estate market, offering an opportunity for a comfortable, modern home in a great location. Whether you're just starting your homeownership journey or looking for a new home for your young family, this home presents an opportunity not to be missed. (id:59646)
417 Paling Avenue
Hamilton, Ontario
Attention first-time buyers and investors! Welcome to this delightful 3 bedroom, 1 bathroom detached home in the sought-after Homeside neighbourhood. Recently updated with new flooring and fresh paint throughout, this home is move-in ready! The spacious main floor features a bright and airy primary bedroom, with built in storage. Bonus family room offers additional space for relaxation or entertaining. The unfinished basement with a convenient walk-up presents endless potential for customization or extra storage. Step outside to your private, fenced yard, ideal for pets or outdoor gatherings. Enjoy the outdoors further with a generous back deck complete with pergola, perfect for summer BBQs or simply unwinding after a long day. Within walking distance of public transit, grocery stores, schools and parks. Commuters will appreciate the close proximity to major highways including the Red Hill, LINC, QEW, and 407. Tucked away in a quiet pocket of the community, this home is ready for you to make it your own. Don’t miss out on this fantastic opportunity! (id:59646)
1 Jarvis Street Unit# 520
Hamilton, Ontario
In the heart of the downtown, part of Hamilton's revitalization you will find this new 1 bed & 1bath unit, featuring open concept with combination living/dining rm, kitchen with B/I appliances that is modern & functional. Steps from shops, restaurants, cafe's, GO Train, bus stop and all of the entertainment venues. Tenant must provide: Rental Application, Full Credit Report, Job Letter, Income Verification, References. Non-smoker, no pets. (id:59646)
91 Gerber Drive Street
Milverton, Ontario
Welcome to 91 Gerber Drive in thriving, growing town of Milverton. This 8 yr old Custom Built open-concept Bungalow with over 3000 sq. ft. of beautiful finished living space on a BIG 60x125 Lot. From the moment you step foot into the spacious foyer you immediately feel at home with light & airy tones and flowing open concept living space. Four large bedroom and three full bath provides everyone with their own space. The primary bedroom also features a private ensuite and a size that makes the king size bed fit perfect. Entertaining friends and family with a large kitchen is super easy with features like custom maple cabinetry, sprawling breakfast bar island, granite countertops and massive walk-in pantry. The open concept continues to flow with a large dining area and onto the family room featuring vaulted ceilings with natural light pouring in. Let's walk out to completely finished Armour stone lined rear yard with 26X12 party size deck, timber beam gazebo and the hot tub bubbling away waiting for you to unwind after that great day. All that while enjoying the elite level low maintenance gardens. The basement is completely finished with the same craftsmanship found everywhere in this home including the fourth Bedroom, 3-pc Bath, workshop (could also be workout room), Utility room, super sized laundry room & a large Rec. Home is hardwired for surround sound and roughed in in-floor heat. The two car garage adds additional parking & storage space with raised shelving and walk down to the workshop in the basement. This home has to be seen to believe how great it is! (id:59646)
321 Guelph Line
Burlington, Ontario
Welcome to this stunning, fully renovated character home in Burlington’s prestigious Roseland community. Offering 4+1 spacious bedrooms and 3 beautifully updated bathrooms, this turnkey residence blends timeless charm with top-quality modern finishes throughout. Enjoy your 150 ft deep lot with minimal exposure to neighbouring homes. Inside, you’ll be impressed by the meticulous attention to detail, elegant design, and thoughtful updates that respect the home’s original character while providing all the comforts of modern living. The open-concept kitchen and living space is ideal for family life and entertaining, while the finished basement with a fifth bedroom offers versatility for guests, a home office, or gym. Situated in the highly sought-after Tuck School District, this home is perfectly positioned just a short walk to Downtown Burlington, the lake, parks, shops, and restaurants – offering the ultimate in lifestyle and convenience. (id:59646)
204 Beach Street
Centre Wellington, Ontario
Spacious 3-bedroom trailer in excellent condition, perfect for family getaways year-round! This fully furnished trailer includes everything you need, even down to the dishes. Enjoy the large layout with plenty of room for everyone, featuring a modern rain head shower for added comfort. The water lines are heat traced, ensuring no worries during winter stays. Step outside to relax on the great deck with a retractable awning for shade, or gather around the cozy fire pit, complete with wood to get you started. This well-kept trailer offers everything you need for a comfortable and memorable stay. Concrete strips underneath assure no shifting with the change of seasons.\r\nMaple Leaf Acres is open year round with indoor pool and access to Belwood Lake.\r\nSeason Is May 1 to Oct. 31 with all weekend access and 21 flex days to use off season. (id:59646)
50 Bryan Court Unit# 211
Kitchener, Ontario
Bright open concept 2 bedroom 2 bathroom condo located on the 2nd floor of a recently built (2016) condominium biulding. This gorgeous unit is carpet free, with stainless steel appliances, in-suite laundry and a water softener! Enjoy outdoor space on your private balcony or take advantage of the trail system behind the property along the Grand River and Natchez Woods. One parking space included and wonderful building amenities including a gym facility and party room. Excellent location close to Stanley Park, Chicopee Ski & Summer Resort as well as the Grand River, shopping, schools and all amenities. Located moments from Highway #7, #8, and the Region of Waterloo Airport or a quick walk to the bus stop for GRT rout #23 and nearby is also the intersection of Lackner Boulevard and Ottawa Street, where the Xpress routes 204 & 205 meet. The convenient, maintenance free lifestyle this stunning condo has to offer is perfect for active young professionals or down sizers alike! (id:59646)
221 East 24th Street
Hamilton, Ontario
Welcome to this beautifully maintained 3+1 bedroom, 1.5 bathroom brick bungalow, perfectly situated in a desirable Hamilton Mountain neighbourhood. The bright and spacious living room features gleaming hardwood floors and a cozy gas fireplace, offering the ideal setting for relaxed evenings at home. Renovated in 2022, the kitchen impresses with crisp white cabinetry, ample counter space, and stainless-steel appliances—designed with accessibility in mind without compromising style. The second bedroom, currently used as a dining room, features sliding glass doors that lead to a two-tiered deck and fully fenced backyard. The main bathroom was tastefully updated in 2020 and showcases a beautiful roll-in glass and tile shower. A newly added 2-piece bathroom in the basement, also completed in 2020, adds extra convenience. A separate side entrance leads to the finished lower level, where you'll find a spacious recreation room, an additional bedroom, bathroom and laundry. Excellent potential for an in-law suite or guest accommodations. The home also offers an attached garage with inside entry and a single driveway. Additional updates include electrical in 2019, a new furnace and air conditioner installed in 2021, gutter guards added in 2020, concrete pathway between the houses and back fence in 2021.Close to parks, schools, shopping, hospital and public transit. This move-in-ready home is an ideal choice for families, downsizers, or first-time buyers alike. (id:59646)
419 Cottingham Crescent
Ancaster, Ontario
Welcoming this 4 bedroom, 2-storey brick home in much sought after Ancaster Nakoma neighbourhood. Loads of updates throughout. Large open concept Main Floor offering Living room, Dining room, powder room and updated eat-in kitchen with a large Family Room that enjoy a woodburning fireplace. 2nd floor is home to 4 bedrooms a 4-piece updated Main Bathroom and 2-piece ensuite. This lovely home is completed by a finished Recreation room in the Basement and 2 Car garage. The fully fenced back yard is your own vacation oasis boasting an in-ground pool, Hot tub, and large deck area. Ready for you to move in and Enjoy! (id:59646)
310 Albert Street S
Southampton, Ontario
Welcome home to 310 Albert St. This turn-key 4-season residence is nestled in a mature neighbourhood and located within walking distance to the white sandy beaches of Southampton and its illustrious downtown core. The home was recently renovated in 2021 and boasts tremendous curb appeal and an easy to maintain exterior. Inside youll find an efficient and well thought out floor plan with an abundance of natural light and all of todays modern comforts. The spacious living room, with gas fireplace, flows effortlessly into the dining room overlooking the private and tranquil rear yard. The kitchen provides a clean aesthetic, and boasts quartz countertops, induction stove and white cabinetry with lots of storage. 2 well-appointed bedrooms and a new 3-pc bath complete the main lvl. Upstairs you'll find 2 additional bedrooms and an updated 4-pc bath providing added convenience for dual or larger families. The basement offers a large family room with gas fireplace, exercise room, 2-pc bath and extensive storage options. A double car garage offers additional storage and workshop options and provides EV charging capabilities. The fully fenced yard features a large deck with gas hookup, storage shed, and lots of green space which will serve as a private refuge for friends and family to enjoy. This home is perfect as a permanent residence, vacation retreat or investment property. Rarely does an offering like this become available in the core area of Southamptons lakeside community. (id:59646)
99 Panabaker Drive Drive Unit# 1
Hamilton, Ontario
Spacious 20 Yr Old end unit townhouse with 1.5 garage, paved drive and large rear yard with patio. Sought after complex. Newer roof (2020) LOW CONDO FEES - $159.61/mnth - only includes grass/landscaping and snow removal from common lane,fence repair, condo insurance, and garbage - while the owner looks after the unit exterior (hybrid condo/freehold concept).Main level is open concept with high ceiling and plentiful windows with east exposure for natural light in the living area. Open staircase to second level. Galley kitchen with quality finishes and pantry. Sliding doors off dinette to large yard and patio backing onto green space. Second floor with spacious Master Br. with 5pce ensuite and walk in closet. 2 additional bedrooms and 4pce main bath.Second floor Laundry Room with washer & dryer for ultimate convenience.Basement has a large L-shaped Rec Rm with newer laminated flooring, a spacious 2pce bathroom and ample storage. Exterior is low maintenance with quality brick and stone (builder Galli Homes). Priced to sell. Good access to schools,parks,recreational areas and trails, highways and shopping. Visit us at an open house soon. (id:59646)
25 Copeland Creek Drive
Tiny, Ontario
Discover the epitome of luxury and elegance. Welcome to your forever home, nestled on a secluded 1.6 acre lot with a dream like backyard oasis,sprawling covered composite deck with skylights, looking out to panoramic views of protected forest. This prestigious 5000+ finished square foot home is a true entertainer's nirvana. Pride of ownership in every facet of this 5 bedroom 5 bath estate property. The long armourstone wall driveway creates a secluded drive into the property. Walk through the grand front entrance and enjoy 5200 sqft of open concept living, adorned hardwood & travertine floors. Cathedral ceiling living area featuring stone faced gas fireplace. 9ft ceilings throughout w. 8ft high doors. A true entertainers delight feat. A custom kitchen to add a smile on any chef's face, granite counters & backsplash, built in panelled double sub zero fridges & professional appliances, oversized massive island with prep sink & beverage fridge, pantry area and walkout to an oversized covered deck. The primary suite overlooks the backyard and features a 5 pc ensuite & walk in closet. Retreat to your fully finished walk out basement equipped with 8 1/2 ft ceilings, in floor radiant heat & bright above grade windows, providing ample space with 3 additional bedrooms including a 2nd primary suite for your family or guests who will likely always ask to extend their visit. Step outside to your personal resort surrounded by lush trees, stone features & manicured gardens and an in ground synergy pool. The all stone pool house incl a full 3 pc washroom, drive thru garage door & outdoor shower. The triple car oversized garage features in floor heat & epoxy coated floors perfect for any car enthusiast or multiple vehicles. Quonset hut tucked away at back for addl. Storage. Minutes to all the amenities, marinas, golf, GBG hospital,schools,and shopping. Highspeed internet avail here as well as a quick closing if need be. Irrigation system and generac for additional peace of mind. (id:59646)
201 Bayfield Avenue
Midland, Ontario
** Open House Sunday June 8th 1-3pm** Welcome to this beautifully maintained 3-bedroom, 2-bath home in the Sunnyside area in the Town of Midland. This home offers multiple living spaces, perfect for families and entertaining. Enjoy a spacious custom-built kitchen and bright main floor living room with white oak flooring. You will love the walk-out basement with a spacious family room leading out to the enclosed screened-in sunroom. There is plenty of privacy in the landscaped fenced-in yard with a stunning 20 x 40 in-ground pool and pool house. The home features plenty of storage throughout, a high-grade aluminum roof for peace of mind, central vacuum for added convenience, and a private double-wide paved driveway with garage space. Stylish, functional, and move-in ready. This home has it all! (id:59646)
505 Wellington Street
Midland, Ontario
** Open House Sat June 7th 2-3:30pm** Charming 1.5-story brick home featuring 4 bedrooms and 2 bathrooms, with one bedroom conveniently located on the main floor and three more upstairs ideal for families or those needing flexible space. The updated kitchen offers stainless steel appliances and a functional layout for everyday living. Enjoy a large, fully fenced backyard perfect for kids, pets, or entertaining. Located close to schools, parks, the YMCA, and the Midland Rec Centre, this home blends classic character with modern updates in a convenient and family-friendly neighborhood. (id:59646)
33 Gull Line
Lowbanks, Ontario
Your serene escape awaits. Nestled on the tranquil shores of Lake Erie, this gorgeous waterfront cottage offers the perfect blend of natural beauty and modern comfort. Whether you're seeking a peaceful retreat or a base for lakeside adventures, this charming property promises to delight. Stunning views!! Wake up to breathtaking views of Lake Erie. The expansive waters stretch out before you, providing a serene backdrop that changes with the light throughout the day. Sunrises and sunsets are particularly enchanting, painting the sky in hues that will mesmerize you from the comfort of your cottage. This cottage boasts a comfortable living open concept design, creating a spacious and welcoming interior. With two cozy bedrooms, it is perfect for couples, small families, or a group of close friends. The living area flows seamlessly into outdoors and oversized decks making it ideal for entertaining or simply enjoying time together. Step outside and take advantage of the two spacious waterfront decks that invite you to soak up the lakeside ambiance. Whether you're relaxing with a good book, sharing meals al fresco, or gazing at the stars, these outdoor spaces provide the perfect vantage points for enjoying your surroundings. For those who cherish tranquility, stunning views, and lakefront living, this waterfront gem is more than just a getaway—it’s a place to reconnect with nature and rejuvenate the spirit. Perfect for a weekend escape or extended stay, the cottage opens the door to unforgettable moments by the water (id:59646)
5467 Blue Spruce Avenue
Burlington, Ontario
Welcome to 5467 Blue Spruce Avenue, 4+1 Bedroom home nestled in one of Burlington's most sought-after family-friendly neighbourhoods. This beautifully maintained and thoughtfully upgraded home offers exceptional comfort, functionality, and curb appeal perfect for growing families or anyone seeking a move-in-ready property in a prime location.Step inside to discover a warm and inviting interior, highlighted by elegant upgraded hardwood stairs and a bright, open-concept layout that seamlessly connects the living, dining, and kitchen areas. The custom-upgraded kitchen (2022) features sleek cabinetry, quartz countertops, modern stainless steel appliances, and ample workspace ideal for everyday living and entertaining alike.Key upgrades ensure peace of mind and long-term value, including a new roof (2020), high-efficiency furnace (2018), central A/C (2020), updated doors and windows (2021), and a fresh new interlock driveway and porch (2023). These thoughtful improvements make this home not only beautiful but also energy-efficient and low-maintenance.Enjoy outdoor living in the expansive backyard perfect for hosting gatherings or envisioning your dream pool oasis. The lot size offers endless possibilities for landscaping, recreation, and family enjoyment.Ideally located near top-rated Burlington schools, parks, shopping, and dining. Commuters will appreciate quick access to major highways and nearby GO Transit, making travel to Toronto and surrounding areas effortless.Dont miss the opportunity to call this exceptional property your new home. A perfect blend of location, upgrades, and lifestyle awaits you at 5467 Blue Spruce Avenue (id:59646)
18 Duke Street
Brantford, Ontario
Calling All First-Time Homeowners and Investors! Welcome to this enchanting century home, offering 3 spacious bedrooms with the potential for a 4th. Step inside and admire the beautifully restored hardwood floors and stunning original wood details. The trim, baseboards, doors, and window frames have all been professionally stripped to their natural finish and stained to preserve the timeless character of the home. Even the door hinges and knobs are true to the period, adding to the authentic charm. Thoughtful renovations have seamlessly blended old-world elegance with modern convenience. A Google Nest Thermostat allows you to adjust your HVAC system remotely, ensuring your home is perfectly comfortable when you arrive. The upgraded electrical panel and wiring, along with additional outlets, are ready to support all your modern devices. Enjoy pure, clean water thanks to the reverse osmosis filtration system—just one of the many thoughtful updates throughout. Outside, the charm continues. Relax on the updated front porch or entertain in the expansive, partially fenced backyard—ideal for gatherings with friends and family of all ages, or simply for soaking in the peace of nature. The yard features a fire pit and a screened-in veranda for those cozy evenings outdoors. Ideally located just minutes from downtown, this home is only a 3-minute walk to public transit and 1km to rail transit. You're also conveniently close to Wilfrid Laurier University and other local amenities. (id:59646)
229 Green Mountain Road E
Stoney Creek, Ontario
Perfection redefined in this 5 bed 3 bath home situated perfectly on a oversized 600' deep 1 acre lot in a Prime Stoney Creek Mountain Location!!!! Excellent curb appeal with the upscale stucco exterior and paved drive that extend past the home to the 24'x40' detached garage. The flawless backyard oasis is a true MUST see!!! Large covered rear porch extends out to covered outdoor kitchen area complete with granite tops and high end B/I appliances, follow the stamped concrete path to private inground pool area. the backyard continues to oversized vegetable/herb garden where you can truly live off the land!! The welcoming covered front porch is the perfect segway into this well appointed 5 level backsplit. the M/F features large living room, dining room and custom kitchen with high end B/I appliances and ample cabinetry, the upper level consists of 3 generous sized bedrooms and 5pc bath, the lower level which has a side door entrance and patio door walk out also has rec room, additional bedroom and 3pc bath. the funcional basement is a perfect in-law set up with separate entrance from the garage, custom kitchen and additional bedroom, the lower basement houses laundry room, utility room, 3pc bath, large office, and access to the massive 335sf cold cellar!! Properties of this magnitude rarely become available. Close to major highways incl. Redhill/Linc, 403, QEW, and all local amenities, Downtown, Shopping, shows 10++ call today for your private viewing of the Stoney Creek Masterpiece. (id:59646)
2435 Greenwich Drive Unit# 24
Oakville, Ontario
Welcome to stylish living in this beautifully upgraded townhome. This home features 2+1 bedrooms, 1.5 bathrooms, and an open-concept layout with 9-foot ceilings and laminate flooring, The kitchen features granite countertops , stainless steel appliances, and a spacious island perfect for entertaining. The second floor includes a spacious primary bedroom with a walk-in closet, a second bedroom, and a versatile den ideal for a home office. Nestled on a quiet complex in a cul-de-sac in desirable Westmount, a family-oriented neighbourhood, close to top-rated schools, parks, the Oakville Hospital, and easy access to highways and the Bronte GO. Amenities such as Starbucks, a pharmacy, and a walk-in clinic are just a short walk away. This home offers both comfort, style and convenience. Additional features include a single-car garage and a private balcony. You will love this home! (id:59646)
4 Cedar Street
Port Colborne, Ontario
This gorgeous mid-century, raised-bungalow, cottage-style family home is as close to Lake Erie as you can get without living on the beach. Fall asleep to waves and a gentle breeze, wake to birdsong from 148 species, and enjoy morning coffee or sunbath from your ultra-private cedar deck (2020) overlooking wind-barrier sand dunes and a lush Carolinian ecosystem with towering pines. After a day of recreation and dinner from your BBQ with natural gas line, retire to your backyard firepit to sample a glass of local wine or craft beer with friends. Prefer hot tubs? Retreat to the other side of the property to an enclosed patio with cedar fencing, pergola, and cement pad with electrical hookup ready for your future addition. Design and grow your dream garden in three 10x12 cedar garden beds on the north side of the property or install a small pool (survey provided). Inside, a gourmet kitchen boasts a cast-iron, six-burner Capitol Stove. Both the living room and the family room feature vaulted cedar ceilings. Two of three bathrooms have been recently renovated, including one with a soaker tub. The primary bedroom has a three-piece ensuite and walk-in closet. Natural light pours in through elongated windows. Step outside to the Niagara Friendship Trail (2 minutes away), spot ponies at a nearby hobby farm, or head to the Welland International Flatwater Centre (15 minutes). White-sand beaches—including Wainfleet Beach, Nickel Beach, Sherkston Shores, and Crystal Beach/Ridgeway—are within easy reach. Basement has in-law potential, and the property offers Airbnb or rental opportunities. Perfect for water enthusiasts, golfers, cyclists, families, or those seeking a quieter life with full city amenities. (id:59646)
19 Daugaard Avenue Unit# 6
Paris, Ontario
Welcome to 19 Daugaard Avenue Unit #6 Paris Ontario, where stylish living is made easy. This 3 bedroom, 2 full bathroom home is located in beautiful Paris Ontario, and is meticulously maintained. This condo is an end unit bungalow style condo! Pride of ownership is evident throughout of this open concept condominium. Enjoy entertaining in your large kitchen that flows seamlessly through to the family room. The home features cathedral ceilings that open up the space even more, and gleaming hardwood floors throughout! The home has 2 spacious bedrooms, a 4-peice bathroom and laundry all conveniently located on the main floor. The basement is fully finished and has a large rec room with gas fireplace where you can continue to entertain or enjoy some quiet time. The basement also features another spacious bedroom, as well as a good sized storage room which could double as an office. There is another 4 piece bathroom located in the basement with a convenient closet. The California shutters allow for privacy and add a touch of class. The home is located in a prime location as it is an end unit that backs onto greenspace and boasts a wonderful private garden. Only 5 minutes to the 403 and minutes from beautiful downtown Paris you won't be disappointed with this turn-key condo, book your showing today! (id:59646)
88 Tollgate Road Unit# 108
Brantford, Ontario
Welcome to 88 Tollgate Road, Unit 108 – a bright and spacious ground-floor condo offering 2 bedrooms, 1.5 bathrooms, and 953 square feet of beautifully updated living space. Step into a welcoming foyer that opens to a thoughtfully designed open-concept layout. The heart of the home is a sunlit kitchen featuring built-in stainless steel appliances, plenty of cabinetry, and a convenient breakfast bar. It flows effortlessly into the dining and living areas—perfect for hosting or simply enjoying a relaxed evening at home. Large windows throughout bring in beautiful natural light, giving the entire space a warm and inviting atmosphere. The primary bedroom offers a peaceful retreat with its own two-piece private en-suite, walk-through closet and a charming bay window sitting area. A second bedroom and full bath provide extra flexibility for guests, family, or a home office. Enjoy the added convenience of in-suite laundry. This unit also includes one dedicated parking spot, a secure storage locker, and access to visitor and surface parking.This main-floor suite provides easy, direct access—perfect for added convenience and everyday ease, no need for elevators. Situated in a well-maintained building close to highways, schools, parks, shopping, and everyday essentials.This condo checks all the boxes for comfortable, low-maintenance living in a well-connected neighbourhood. (id:59646)
12 Albert Street
Langton, Ontario
Tucked away in the quiet town of Langton, 12 Albert Street is the kind of home country songs are written about. Featuring two spacious bedrooms and two bathrooms—including a luxurious ensuite—this property blends high-end finishes with everyday comfort and functionality. The beautifully manicured lawn and garden, bordered by concrete walkways, lead to a charming covered front porch—perfect for morning coffees or relaxing evenings. Step inside to a large, welcoming foyer where grey vinyl plank flooring flows seamlessly throughout, setting a warm and unified tone. The open-concept design connects the kitchen and dining area, ideal for entertaining or family gatherings. The kitchen is a showstopper, complete with two walk-in pantries, extensive cabinetry, elegant white and grey marbled quartz countertops, matte black finishes, and brand-new Samsung stainless steel appliances. Just off the kitchen, the great room features a tray ceiling with built-in LED lighting, adding a touch of modern style and coziness. The primary bedroom serves as a private retreat, offering a spa-inspired ensuite with sleek subway tile. Both bedrooms include generous walk-in closets, while the mudroom provides built-in cubbies and a double-wide closet for optimal storage. Adding even more value and versatility to this exceptional property is a brand-new 42' x 25' detached shop. Designed to match the home’s exterior, it features two garage-style doors, soaring 15-foot ceilings, and 100-amp electrical service wired and ready for a 200-amp upgrade—perfect for a workshop, storage, or future business use. Set on a generous lot with thoughtful design inside and out, 12 Albert Street isn’t just a house—it’s where your next chapter begins. (id:59646)
7491 Plank Road
Bayham, Ontario
Don't miss your chance to own a prime 3/4-acre corner lot at the high-traffic intersection of Plank Rd and Calton Line, just outside Vienna. This property offers incredible visibility and exposure, with the bustling Farmers Market right across the street! Zoned Highway Commercial (HWC),its the perfect spot to launch your business and it even allows for one dwelling unit as an accessory use. Reach out today for more details! (id:59646)
146 Culver Crescent Se
London East (East H), Ontario
Charming 3+1 Bedroom Semi-Detached with In-Law Suite Potential!Welcome to this well-maintained 3-bedroom, 1.5-bathroom semi-detached home featuring a fully finished basement with an additional bedroom, full bathroom, and kitchen rough-in perfect for an in-law suite or future secondary dwelling conversion.This move-in ready home boasts several recent upgrades, including:New flooring (2025), Freshly painted interior, New furnace & A/C (Oct 2024), Roof (2017), Additional attic insulation for improved energy efficiency. Outdoor upgrades: Gazebo (2020), Shed (2020), Fence gate (2019)The main level offers a functional layout with bright living spaces, while the spacious backyard is ideal for summer entertaining under the gazebo. Located in a family-friendly neighborhood close to Fanshawe College main campus, schools, parks, amenities and 15 minutes drive to highway 401. This home offers great value and flexibility for growing families or investors. Don't miss this opportunity. Book your showing today! (id:59646)
38 Claycroft Crescent
Kitchener, Ontario
Bright and Stylish Updated Home with gorgeous private yard and stunning views of the city! Located In the desirable Forest Heights Area adjacent to Waterloo and just steps to good schools and the beautiful West Heights Park Natural Area with trails, woods, and pond! Beautiful white kitchen with Corian counters and backsplash, stainless steel appliances, breakfast bar and pantry. Hardwood floors. Charming décor accents. Updated lighting. Both bathrooms have been updated. Main bath has a convenient double sink and towel storage. Spacious L-shaped recreation/family room in lower level with large windows and California shutters in lower level lends itself to many uses including TV area, fitness, desk/craft, and play! The newer electric fireplace is included. Spacious updated laundry room can double as mudroom and provides extra storage. Oversized garage with automatic door opener. Updates in 2015-2016 included windows/doors, central air, Deck, Shed. Roof Shingles 2022. Large double drive (new 2024). Furnace 2009. Hot tub is negotiable. You will love this charming move-in home! Showings by appointment only. (id:59646)
18 Thunderbird Crescent
London South (South N), Ontario
Welcome to 18 Thunderbird Crescent, a beautifully updated home in the heart of beautiful Westmount neighbourhood. Surrounded by mature tree-lined streets, great schools, parks, and convenient shopping. From the moment you arrive, you'll be impressed by the great curb appeal, landscaped lot, and double car garage. Step inside to a spacious front foyer with timeless wainscoting and modern glass railing feature that sets the tone for the rest of the home. The open-concept layout is designed for both everyday living and entertaining, featuring a bright front-facing living room that flows into the 2023 kitchen. Complete with white cabinetry, stylish countertops, a kitchen island with double sink, and stainless steel appliances. Smart pot lights throughout with remote dimming add a modern touch. The adjacent dining room with built-in wall shelves adds lots of storage options and a convenient patio door to backyard makes hosting a breeze. Additional space for the family to unwind in the sunken family room with a stunning red brick wood-burning fireplace. Step outside to a serene and spacious backyard featuring a large storage shed, a sleek concrete patio (2022), and a new fence (2024). A stylish 2-piece bathroom, side entrance, and garage access complete the main level. Upstairs, you'll find four generous bedrooms, including a spacious primary suite with a 4-piece ensuite, soaker tub, walk-in shower, and three closets. You'll also find a second full bathroom upstairs, perfect for family or guests. The lower level offers even more space to spread out with a large rec room, office area, laundry room, storage, and an additional 2-piece bathroom, perfect for growing families or hosting guests. With thoughtful updates throughout and room for everyone, this home is move-in ready and made for making memories. Don't miss your chance to call this one home. (id:59646)
46342 Sparta Line
Central Elgin (Sparta), Ontario
Commercial with Residence combined for this unique opportunity! Step into a piece of history with the remarkable Sparta House, built between 1838 and 1840 by David Mills as an elegant hotel. This stunning colonial-style building, with its iconic double-decked verandah and spacious upper ballroom, has witnessed a rich tapestry of community life over the years. After its hotel days, the Sparta House transitioned into a general store under Ira Hilborn before becoming a beloved gathering place during the Moedinger era where locals would convene around the central stove to exchange stories and engage in lively discussions. In more recent years, the building has evolved into a charming Tearoom/Restaurant, blending its historical charm with contemporary dining experiences. The meticulous restoration has brought the Sparta House back to its former glory, making it the perfect destination for both returning patrons and first-time visitors. This unique opportunity comes complete with a stunning upper 2+1 Bedroom owners apartment with a huge walk out verandah overlooking the main street. Located in the historic village of Sparta, this property is surrounded by an array of antique shops, craft stores, and artist studios. The village features informative displays highlighting the history of its buildings, contributing to a delightful walking tour experience. With the popular destinations of Port Stanley and Port Bruce just a short drive away, the Sparta House offers a fantastic opportunity to attract tourists looking for a unique and relaxing stop on their journeys. Don't miss your chance to own this iconic landmark, rich in history and poised for future success! **EXTRAS** restaurant operating equipment included, some chattels excluded. contact LA for list of chattels included. Owners is willing to train new owners and staff for a limited period. See floor plan for residence and restaurant layout. (id:59646)
865 Barclay Road
London South (South L), Ontario
Welcome to this exceptional one-floor home that has been meticulously maintained and thoughtfully updated. Offering significantly more space than appears from the outside, boasting approximately 1730 sq ft on the main floor (MPAC) plus a beautifully finished lower level. You will immediately appreciate the wide foyer, beautiful hardwood floors and the 2 year old gorgeous, renovated kitchen with so many extra features. The Great room offers ample space for furniture and a beautiful gas fireplace. The easy flow of the floor plan is ideal for hosting family gatherings, with a generous size eat-in area in the kitchen and a separate, large dining room. You will also appreciate the lovely architectural details in the home. The primary bedroom is a comfortable retreat, featuring a pretty ensuite and a walk-in closet. Three well-sized bedrooms on the main floor offer flexibility for a guest room plus a home office or den.The lower level expands the living space, enhanced by engineered hardwood and deep windows that fill the area with natural light. For the hobbiest you will find a great workshop area. And a handy 2-piece bath completes this level.The convenience of inside entry from the garage leads directly into the main floor laundry through to the kitchen making bringing in groceries a breeze. Step out through patio doors to enjoy your nicely landscaped private yard, newer deck, two gazebos and bbq with ease with the natural gas line hook-up. For added peace of mind the roof is approximately 4 years old, and the furnace and a/c approximately 5-7 years old. You will love the quiet neighbourhood, close to trails, local restaurants, shops in Westmount and Byron and more! We truly believe this exceptional home offers a fantastic opportunity and encourage you to schedule a viewing to experience it first hand. (id:59646)


