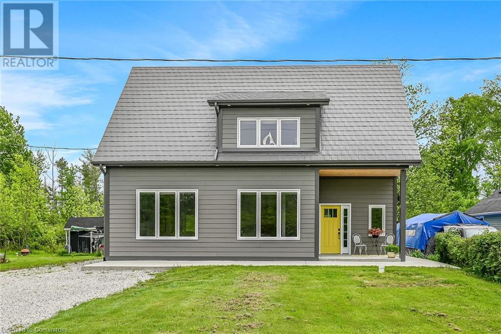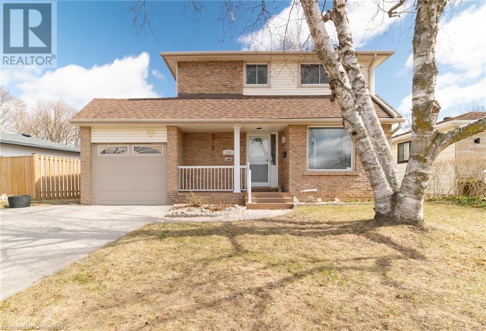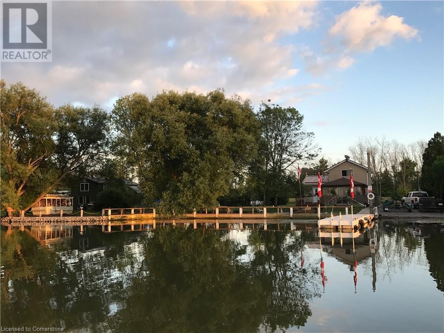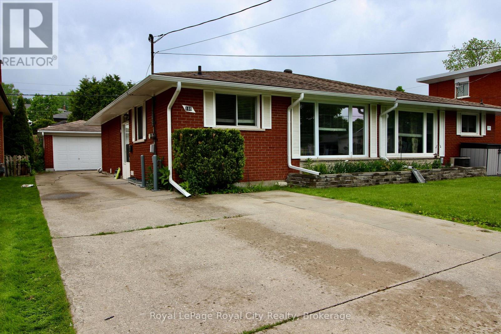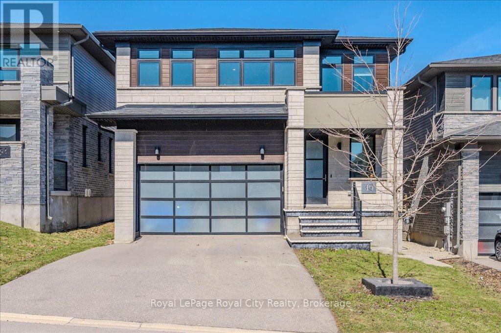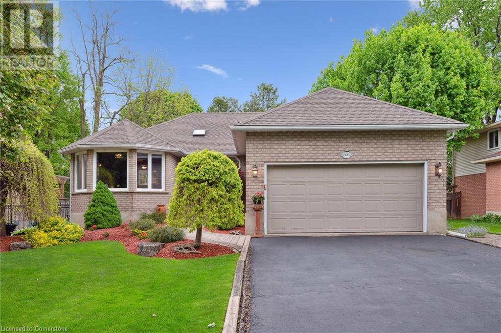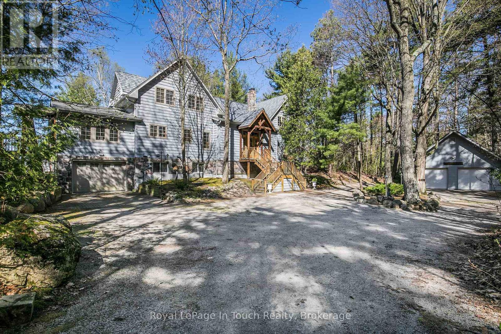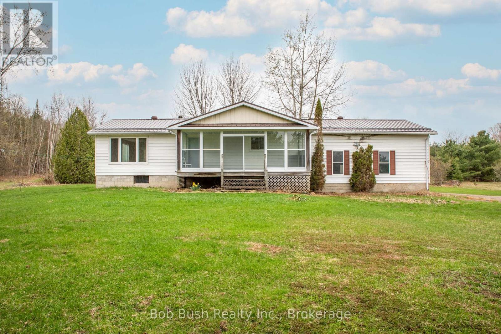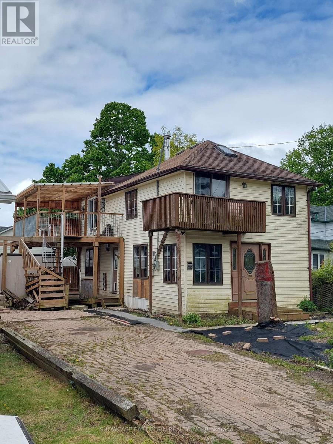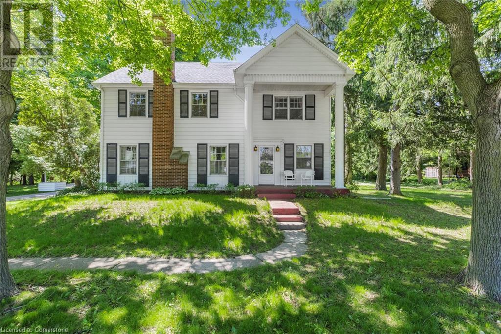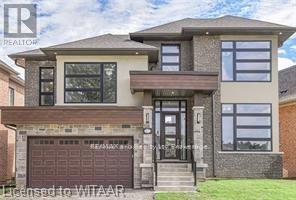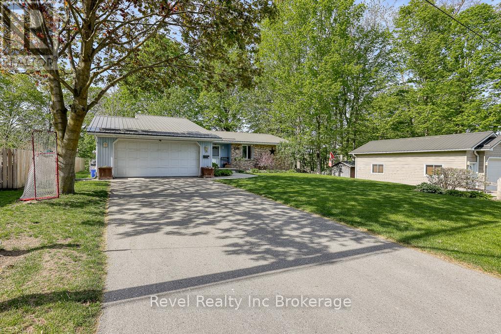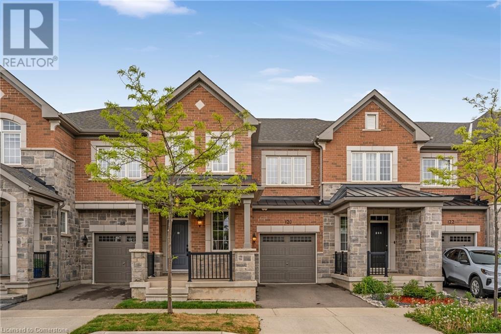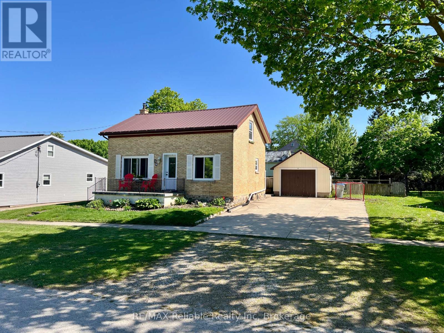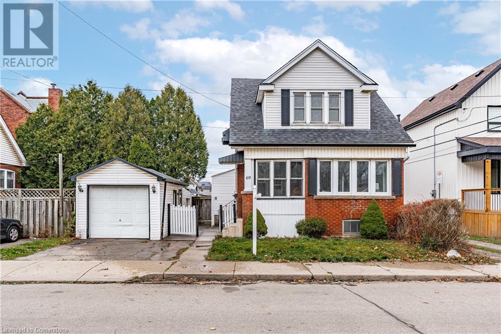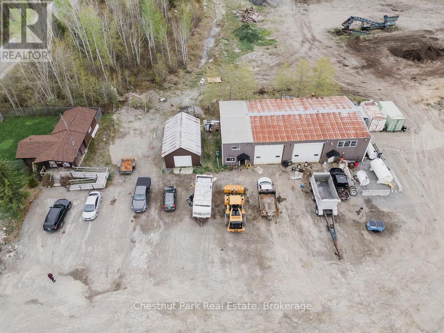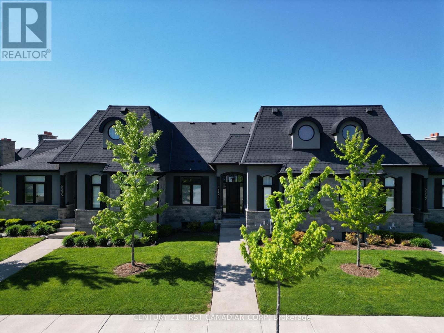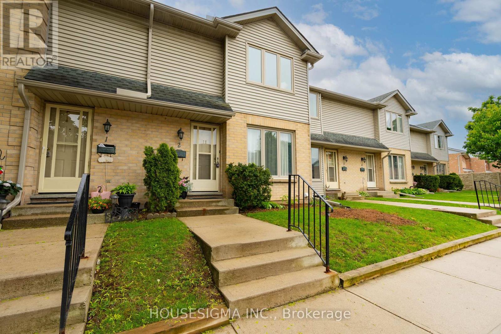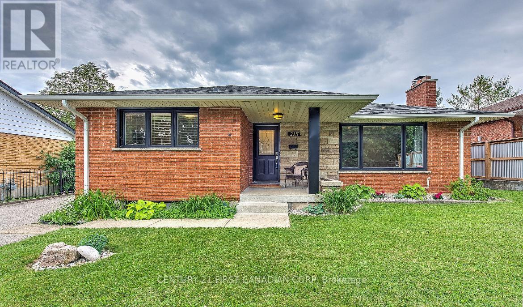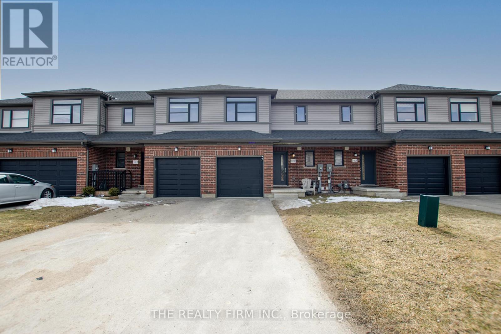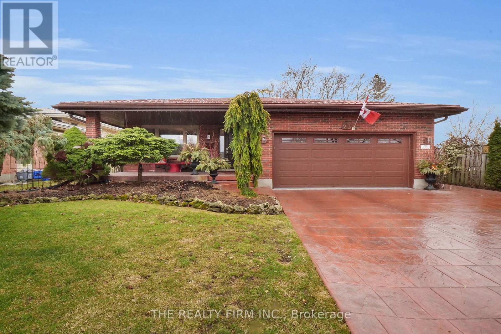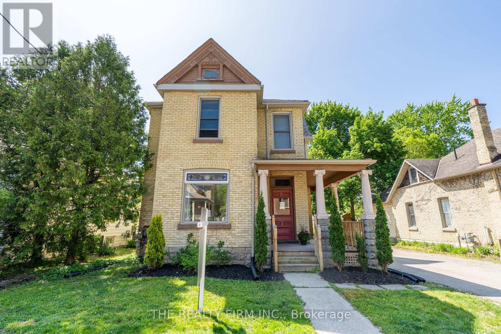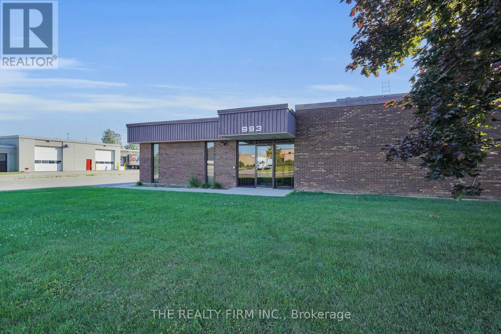9 Bonheur Court Unit# 212
Brantford, Ontario
Welcome to one of Brantford's most desirable and well-managed condominium buildings! This bright and inviting 1-bedroom unit offers comfortable, low-maintenance living with everything you need in a thoughtfully designed layout. Inside, you'll discover a spacious living room, cozy dining area, in-unit laundry, and a versatile storage room. The renovated 3-piece bathroom offers sleek, modern finishes, while the private balcony is the perfect spot to enjoy your morning coffee or unwind in the evening. This unit also comes complete with a dedicated parking space and a private storage locker. Residents of this sought-after building enjoy access to a range of amenities, including a well-equipped gym, a party room for gatherings, secure entry, elevators, and ample visitor parking. Condo fees include snow removal, landscaping, building maintenance, water, building insurance, and even windows, offering exceptional value and peace of mind. Ideally located on a quiet cul-de-sac in Brantford's North End, you're just minutes from highway access, public transit, shopping, and restaurants. Whether you're a first-time buyer, downsizer, or investor, this is a rare opportunity to enter this well-cared-for building with a strong community feel. (id:59646)
418 Clayton Street E
Listowel, Ontario
This one’s for the daydreamers, plant lovers, and Pinterest-board believers—welcome to your boho-inspired haven in charming Listowel. Full of warmth and whimsy, this home blends airy, light-filled rooms with pops of personality thanks to playful features and thoughtful updates. It’s cozy, creative, and effortlessly cool—just like small-town living should be. The main living spaces are bright and inviting, while the kitchen keeps things simple and functional with a touch of vintage flair. Out back, you’ll find a private yard made for slow mornings and sunset chats—with a detached garage ready for your storage needs, weekend projects, or future creative space. Bonus? The township takes care of sidewalk snow removal—meaning one less thing on your winter to-do list. Whether you're settling into your first home or just craving a lifestyle with a little more zen, 418 Clayton St E is the perfect spot to start your next chapter. (id:59646)
18 Siddall Road
Dunnville, Ontario
Own your own piece of heaven with this Lakehouse built new in 2021. Partial Lake views from the front of the property. This professionally designed custom home was built with quality materials evident throughout. A maintenance free home with Hardy Board siding, heated concrete floors, air conditioning, vinyl windows and steel roof. There are 3 generous bedrooms including a stunning ensuite and sunroom as well a main floor den that could also convert to a 4th bedroom. The ceilings are high and windows large to make for a modern escape just steps to Lake Erie. Exclusive ownership in the Macdonald Beach Assoc. permits private use of approximately 12 acres of common area. Skip the traffic on the 400 and instead drive to the quiet shores of Lake Erie. Plenty of room here for another building or enjoy the space. 10 minutes to Dunnville for essentials and a 2minute walk to the beach. Excellent value. RSA. (id:59646)
220 Cedarwoods Crescent
Kitchener, Ontario
Welcome to 220 Cedarwoods Crescent, a well-cared-for two-storey home tucked into a quiet crescent in the heart of Kitchener. This home offers the best of both worlds: a peaceful setting with unbeatable convenience. You're just a short walk to nearby parks, Fairview Mall, and have quick, easy access to the highway—perfect for commuting or weekend escapes. Inside, you’ll find a home that’s been updated where it really counts. The roof was replaced in 2019, and the kitchen was refreshed in 2016, offering a solid foundation with room to make it your own. The fully fenced backyard was completed in 2021, ideal for pets, kids, or summer lounging. Major mechanicals are also taken care of, with a brand new heat pump and furnace installed in 2024, a tankless water heater added in 2021, and the attic reinsulated that same year for improved energy efficiency. The home also features a water softener and a reverse osmosis system, and unlike many homes, there are no rental contracts to take over—everything is owned and included. This is a move-in ready home that gives you peace of mind today and plenty of potential for tomorrow. (id:59646)
365 Geneva Street Unit# 602
St. Catharines, Ontario
Charming 2-Bedroom Condo in St. Catharines. This cozy 2-bedroom condo is perfectly located in the heart of St. Catharines, offering the ultimate blend of comfort and convenience. The inviting living and dining space is filled with natural light, while the functional kitchen provides ample storage and workspace. Both bedrooms are spacious and serene, complemented by a well-maintained bathroom. Step out onto the private balcony, perfect for enjoying your morning coffee or relaxing in the evening. Situated just steps from downtown, you'll be close to shops, restaurants, and entertainment. Public transit and highways are easily accessible, with nearby parks and trails for outdoor enthusiasts. This is your chance to enjoy a charming home in a vibrant community. Schedule your viewing today! (id:59646)
39 Willow Line
Dunnville, Ontario
Situated on the serene shores of the Lower Grand River, offering easy access to Lake Erie, this year round residence boasts an impressive 150 feet of water frontage making it ideally suited for those with a passion for fishing, boating, or just appreciating nature, and the endless views. This four-season home offers both charm and comfort and is sparkling clean, meticulously maintained, and catering to contemporary living while embracing the beauty of nature. The main floor is designed with an open concept that seamlessly integrates the living, dining, and kitchen areas. Updated windows flood the space with natural light, creating a bright and inviting atmosphere. The modern decor ensures that every moment spent here is a delight. Convenient mudroom, is equipped with a laundry area and ample storage space. This practical space ensures that you can keep the rest of your home pristine and organized, without compromising on functionality. The grand master suite overlooks the river and provides breathtaking sunset and sunrise views. It includes his and her closets and a three-piece en suite bathroom is designed for ultimate comfort. The outdoor area features a break wall, boat ramp, and 44-foot dock with hydro, plus parking for at least 8 cars. The firepit with a gravel sitting area, and large gazebo with hydro and removable panels offers cozy spaces for evening gatherings, while fruit trees and large raised garden beds add to the outdoor charm. This home comes with several bonus features that enhance its appeal. The metal roof is durable and requires minimal maintenance, while the Roxul insulation ensures energy efficiency and comfort. The sea-can workshop with heat could make a great man cave or she shed. There is also a second sea-can at the driveway for additional storage, ensuring that all your belongings have a safe and secure place. This home truly has something to offer everyone (id:59646)
133 Willson Road
Welland, Ontario
Welcome to 133 Willson Road, a beautifully renovated 2+1 bedroom gem nestled in a quiet, family-friendly neighbourhood in Welland. This move-in-ready home has been thoughtfully updated from top to bottom, blending modern finishes with timeless charm. Enjoy an open-concept living and dining area filled with natural light, a stunning kitchen with sleek cabinetry and quartz countertops, and two spacious main-floor bedrooms. The fully finished basement offers incredible versatility with an additional bedroom, full bathroom, and a large rec room—perfect for a guest suite, home office, or extended family. Step outside to a generous backyard, ideal for entertaining or relaxing. With updated mechanicals, stylish upgrades throughout, and close proximity to parks, schools, shopping, and the Welland Canal, this is the perfect opportunity to own a turn-key home in a growing community. (id:59646)
11 Pirie Drive Unit# 72
Dundas, Ontario
Fully renovated and move-in ready, this stylish 3 bedroom condo townhouse in Dundas offers around 1500sqft of beautifully finished living space - plus a finished basement and private back yard. Every inch has been thoughtfully updated, from the flooring to the kitchen and all 3.5 bathrooms. The design blends timeless style with a transitional edge, and is fresh, functional and full of natural light. The modern kitchen has ample cupboard and counter space, stainless steel appliances, and opens into the bright main floor living and dining rooms. Upstairs, the primary bedroom offers a walk-in closet and a newly renovated ensuite, while the finished basement adds valuable flexible space for an office, rec rooms, or an additional bedroom. Enjoy summer evenings or morning coffee on the back deck, and appreciate the convenience of a single car garage with inside entry. All of this in a quiet, family-friendly complex in one of Dundas' most walkable locations, just steps to schools, parks, trails, and a stroll to the charm of historic downtown. Maintenance-free living at its finest! (id:59646)
188 Alma Street N
Guelph (Junction/onward Willow), Ontario
Don't miss seeing this beautiful updated semi-detached with a One Bedroom, Legal Accessory Apartment. This bright bungalow features a large living room with new laminate flooring and with a huge picture window. The updated eat-in kitchen boasts a newer Barzotti kitchen with loads of counter space. Both bedrooms feature hardwood flooring. Updated four piece main bathroom as well. The one bedroom, legal accessory apartment has a newer kitchen, new laminate flooring, a three piece bathroom and a separate walk-up entrance. A great mortgage helper or for extended family. Some newer windows, newer fridge downstairs, new gas furnace in 2018. Shared laundry room. Large single car detached garage! Mature area close to shopping, parks, schools and Guelph transit. Why pay condo fees? A solid start as a homebuyer with a mortgage helper or a smart addition to any investors portfolio. Priced to sell! (id:59646)
49 Ryder Avenue
Guelph (Kortright West), Ontario
Welcome to 49 Ryder Avenue a stunning Net Zero Terra View home tucked away in Guelphs highly sought-after Hart Village. This luxurious and energy-efficient property offers not only exceptional style and craftsmanship, but also a 1-bedroom legal basement apartment, perfect for extended family or additional income.Step inside and fall in love with the bright, open-concept main floor, where pot lights highlight every thoughtful detail. The chefs kitchen is as functional as it is beautiful, featuring stainless steel appliances, a gas stove, large island, and a walk-in pantry, ideal for entertaining or everyday living.The dining area opens to a fully fenced backyard with a covered deck and concrete patio, perfect for hosting summer gatherings or enjoying your morning coffee outdoors. The cozy living room with an electric fireplace offers a warm and inviting space to unwind.Upstairs, you'll find a sun-filled family room, three generously sized bedrooms, and the convenience of second-floor laundry. The primary suite is a true retreat with a walk-in closet and a spa-inspired 5-piece ensuite featuring a soaker tub.No detail has been overlooked custom built-in storage is found in every closet, including the mudroom, and laundry making organization effortless.The fully finished basement with a separate entrance, offers a stylish and bright 1-bedroom apartment, complete with its own open-concept living area, modern kitchen with island, stainless steel appliances, and large windows that let the light pour in. There's also a spacious bedroom, 3-piece bathroom, and dedicated space for in-suite laundry.To top it all off, the property is also equipped with a sprinkler system.Ideally located close to parks, schools, scenic trails, everyday amenities, and the University of Guelph, with quick highway access, making it a perfect spot for commuters and families alike.This is a rare opportunity to own a beautifully designed home in a fantastic community. Book your private showing today! (id:59646)
198 Jacob Street
Tavistock, Ontario
2022 built SINGLE FAMILY HOME. Welcome home to 198 Jacob street E in Tavistock. Love country living without being away from the city. It's only around 22 minutes from THE BOARDWALK IN WATERLOO and SUNRIZE PLAZA IN KITCHENER & 15 minutes to Stratford. This 2022 built detached home features over 2200 square feet of living space, has a premium lot value with extra deep lot size and it comes with lots of natural light, 9 ft. ceiling, Laminate in the main floor, granite countertop in Kitchen with custom built cabinets and much more. Upstairs there are 4 bedrooms and a great sized Master bedroom with 5pc Ensuite. This is located in great family friendly neighborhood and close to schools, parks, Hwy.8, shopping and much more. This beautiful home has a lot to offer. Book your private viewing today. $15,000 extra paid by the owner for this premium lot (id:59646)
304 Maple Street
Huron-Kinloss, Ontario
NEW PRICE ! Secluded Point Clark retreat tucked away in a peaceful, tree-lined setting. This family-sized 3-bedroom, 2-bath cottage offers the perfect blend of comfort, privacy, and natural beauty. Located in a sought-after area, just a short walk from the sandy shores of Lake Huron and features a double detached garage perfect for storing all your weekend toys. While the classic front porch welcomes you into a bright and airy living space. The functional kitchen and tastefully updated bathrooms add modern convenience, the large windows bring in views of the surrounding landscape. Step outside to your private backyard ideal for evening campfires, morning coffee, or simply soaking up the serenity. If you are looking for a seasonal getaway with potential for year round living, this cottage is a place where lasting memories are made. (id:59646)
606 Rustic Drive
Waterloo, Ontario
Custom built bungalow located on a quiet street in Colonial acres. 2 bedrooms on main level and extra bedroom in basement. Carpet free main level. Bathrooms have been renovated . Many updates throughout. Private treed yard with lovely deck and stamped concrete patio. Above ground pool off deck. Small pond and water feature complete this tranquil space. Finished Rec Room with new carpet and brick fireplace. Double garage and parking for 6 cars. Expect to be impressed. Book your private viewing. (id:59646)
731 Concession 15 Road W
Tiny, Ontario
731 Concession Road 15 West in Tiny offers a rare blend of luxury, privacy, and natural beauty on a sprawling 1.89-acre waterfront estate with 200 feet of pristine sandy beach along Georgian Bay. This custom-designed, multi-generational retreat is nestled among towering mature trees on an elevated site, creating a secluded, peaceful setting. The thoughtfully designed residence features two seamlessly connected homes, offering exceptional versatility and privacy for extended families or guests. With six spacious bedrooms and seven baths, the home is designed for both comfort and ease, making it ideal for everyday living and entertaining. West-facing and immersed in nature, the property boasts spectacular sunsets and sweeping views of Georgian Bay and the Blue Mountain hills. Inside, post and beam construction using reclaimed fir, hand-cut fieldstone fireplaces, and a durable metal Click Lock roofing system showcase the homes meticulous craftsmanship. Bell Fibe Internet is another welcome bonus, providing high-speed connectivity that supports remote work, streaming, and modern living with ease. Warm wood finishes lend a welcoming ambiance throughout, while heated radiant floors in the baths and entrance enhance everyday comfort. A detached double garage and an attached single garage offer generous space for vehicles and storage. From the soft sandy beach to the carefully curated interior finishes, this remarkable estate captures the essence of refined lakeside living. Experience the tranquility, beauty, and lasting memories that only a property like this can offer. (id:59646)
10596 12 Highway
Oro-Medonte, Ontario
RICH IN SENTIMENT BY LONGTIME OWNERS, 10596 HIGHWAY 12 NOW AWAITS ITS NEXT CHAPTER. ITS A TRUE DIAMOND IN THE ROUGH IDEAL FOR BUYERS WITH VISION, OR ANYONE LOOKING TO RESTORE OR REIMAGINE A HOME WITH CHARACTER, SURROUNDED BY NATURE. THIS 1,943 SQ FT HOME ON 13.61 ACRES OFFERS AN EXCELLENT OPPORTUNITY FOR BUYERS WITH VISION. FEATURING 2 BEDROOMS AND 1 BATHROOM, THE PROPERTY HAS SOLID BONES AND HAS BEEN CARED FOR OVER THE YEARS, BUT NOW AWAITS UPDATES AND PERSONAL TOUCHES. THE SPACIOUS LAYOUT INCLUDES A 12 FT X 8 FT KITCHEN OPEN TO THE 12 FT X 23 FT LIVING ROOM DINING ROOM SPACE, AND PLENTY OF NATURAL LIGHT. THIS HOME CAN BE TRANSFORMED INTO A CHARMING COUNTRY RETREAT. OUTSIDE, THE EXPANSIVE ACREAGE FEATURES A MIX OF OPEN LAND AND MATURE TREES IDEAL FOR GARDENS, RECREATION, AND MORE. WHETHER YOURE LOOKING TO RENOVATE, INVEST, OR MAKE THIS YOUR DREAM HOME, THE LAND PROVIDES A BEAUTIFUL SETTING. THIS SPACIOUS 675 SQ FT GARAGE IS A STANDOUT FEATURE OF THE PROPERTY, OFFERING HIGH CEILINGS THAT EASILY ACCOMMODATE LARGE VEHICLES, RECREATIONAL EQUIPMENT, AND SEASONAL GEAR. WITH AMPLE STORAGE OPTIONS, INCLUDING WALL SPACE FOR SHELVING AND OVERHEAD POTENTIAL, THERES ROOM FOR TOOLS, SHELVES, AND WORKSHOP NEEDS. CONVENIENT DIRECT ACCESS TO THE HOME ADDS FUNCTIONALITY, MAKING IT IDEAL FOR YEAR-ROUND USE, WHETHER YOU'RE WORKING ON PROJECTS OR UNLOADING GROCERIES. A TRUE BONUS FOR HOBBYISTS OR ANYONE IN NEED OF VERSATILE SPACE. LOCATED JUST MINUTES FROM ORILLIA AND WITH EASY ACCESS TO BARRIE, YOULL ENJOY THE PERFECT MIX OF RURAL PEACE AND CONVENIENCE. A RARE CHANCE TO OWN A SUBSTANTIAL PIECE OF LAND IN SOUGHT-AFTER ORO-MEDONTE. BRING YOUR IDEAS AND MAKE IT YOUR OWN! BOOK YOUR PERSONAL TOUR TODAY! (id:59646)
3193 Hale Street
Malahide (Port Bruce), Ontario
Year round home steps from where Catfish Creek empties into Lake Erie in Port Bruce. 3 decks with lake views. One off the second floor bedroom. Quiet small village in the summer and quieter in the winter. On demand hot water. Gas kitchen stove, 2 way fireplace between the living and dining areas. (id:59646)
38 - 1630 Shore Road
London South (South A), Ontario
Sophisticated, sun-filled and effortlessly livable this detached two-storey home in Hunt Club West offers the perfect blend of style, comfort, and connection to nature. Set in a private enclave, the timeless stone and brick exterior, fenced backyard, and landscaped gardens create an inviting first impression. Inside, soaring vaulted ceilings and expansive windows fill the principal living spaces with natural light. A gas fireplace anchors the living room, creating a cozy focal point for everyday relaxation. The kitchen is both functional and inviting, with maple cabinetry, a gas range, island seating, and seamless flow into the open-concept dining and living areas. A captivating natural stone feature wall accents the open staircase, adding architectural texture and modern warmth. Convenient main floor laundry enhances daily living. Upstairs, discover three generous bedrooms, including a serene primary suite with walk-in closet and spa-like ensuite. Two additional bedrooms share a full bath. The open hallway overlooks the living space below, adding to the homes airy, connected design. The finished lower level expands your options with a spacious family room, guest bedroom, full bath, and abundant storage ideal for guests, teens, or hobbies. Enjoy scenic walking trails along the Thames River and pond, stroll to West 5 restaurants, boutique shopping, and Riverbend Golf Course all within easy reach. This home suits young professionals seeking a landing pad in London, families, and retirees alike, especially golf enthusiasts looking for an active yet low-maintenance lifestyle. A common element fee of $145/month covers snow removal on the private road and maintenance of shared gardens for year-round ease. Double-car garage and conveniently located guest parking complete this exceptional offering. (id:59646)
98 Stanley Street
London South (South F), Ontario
Historic Charm Meets Urban Living at 98 Stanley St. Step into a lifestyle of charm and convenience in this 3-bedroom, 2-bath century home. Just a short walk to downtown London, Thames Park, Wortley Village, and the Thames River trail system, this location offers the perfect blend of lifestyle and character. Enjoy direct access to bike and walking trails leading to Western University, Harris Park, Labatt Park, Canada Life Place, and Covent Garden Market. Full of warmth and functionality, the main level features a bright living room with an electric fireplace, a formal dining space, and a generous kitchen with ample prep area. A stylish 3-piece bathroom and a bonus flex room ideal as a home gym, or mudroom, adding to the versatility. Upstairs, find three bedrooms and a 4-piece bathroom. The basement is great for ample storage and laundry. Outside, mature trees surround the backyard complete with a cozy firepit, entertaining space, wood deck and a storage shed. The charming covered front porch is perfect for morning coffee or relaxing evenings. A private drive offers two parking spaces, and nearby transit routes make commuting to Western University and across the city fast and simple. Whether you're a professional, student, or growing family, 98 Stanley Street offers access to so much in this great city. (id:59646)
35 Pine Park Boulevard
Everett, Ontario
Nestled on a spacious 246.71x136.97 ft lot, this all-brick raised bungalow offers the perfect blend of privacy, functionality, and charm. The property backs onto a forested area, providing a peaceful and picturesque backdrop with no rear neighbors.Whether you're sipping coffee on the back deck or tending to the garden, the tranquil surroundings make this home a true retreat from the everyday hustle.Inside, the main level is bright and inviting, featuring two well-sized bedrooms. The primary suite includes a 3-piece ensuite, while the second bedroom is conveniently located next to a 4-piece bathroom, making it ideal for family or guests. The open-concept living and dining areas offer a seamless flow, with large windows that bring in plenty of natural light and beautiful views of the backyard and woods.The fully finished lower level extends the living space, providing incredible versatility. It features two additional bedrooms, an updated 3-piece bathroom, and a spacious rec room with a cozy woodstoveperfect for relaxing on chilly evenings. This level also includes a separate walk-up entrance through a boot room, leading directly into the oversized 3-car garage. With its layout and private access, the lower level offers great potential for an in-law suite.The garage is a dream for hobbyists and car enthusiasts, featuring a dedicated workshop and a rear garage door that provides easy access to the backyard. Whether you need extra storage, a workspace, or a place to keep outdoor equipment, this garage delivers.Situated in one of Everetts most desirable locations, this home offers a rare opportunity to enjoy space, privacy, and convenience while being close to local amenities, parks, and schools. (id:59646)
8688 Road 164
Gowanstown, Ontario
Welcome to this meticulously renovated all-brick bungalow, offering the perfect blend of modern luxury and functional living space. Situated on a deep 330’ lot, this home boasts a 2-car attached garage, a detached 30’9” x 18’10” insulated & heated workshop for the aspiring hobbyist, and a large driveway with parking for 6+ vehicles. As you step inside, you'll be greeted by the warmth and elegance of beautiful natural maple hardwood floors, luxury vinyl tile throughout the kitchen and dining, maple kitchen cabinetry, and stunning quartz countertops. The eat-in kitchen features a convenient peninsula with bar seating, built in coffee nook with shelves and walkout sliders leading to the brand-new 30'x15' deck, perfect for BBQing, outdoor dining and taking in the serene views of the expansive backyard. Other upgrades include: New windows throughout (2025), brand new stainless steel appliances (2025), 3 renovated bathrooms including a 4PC ensuite, complete UV water filtration system, furnace replaced in 2020. Fully Finished Basement Retreat: Seperate entrance through the mudroom or garage providing easy access to the fully finished basement. Spacious 42’ Rec Room with wood-burning fireplace, pot lighting, and a wet bar/kitchen rough-in. The basement also includes a bonus office or guest bedroom and a 22’ Cold Cellar for ample storage. This home is a true gem, offering luxury finishes, abundant space, and endless potential—whether you need a workshop, parking for trailers and toys, or a sprawling backyard for outdoor enjoyment. Don’t miss the chance to own this move-in-ready dream home! (id:59646)
48 Garner Rd W Road
Ancaster, Ontario
Welcome to Your Slice of Countryside Paradise – Right in the Heart of Ancaster! Nestled on 3 acres, this enchanting property offers the best of both worlds: country living with all the convenience of city amenities just minutes away. Surrounded by towering mature trees, you'll feel a world apart—yet you're only 5 minutes from schools, grocery stores, parks, and highway access. At the heart of the property stands a charming 3-bedroom, 1.5-bath home full of warmth and potential. With solid bones and timeless character, this home is ready for your personal touches. Whether you're looking to modernize or embrace its cozy charm, it's the perfect canvas to create your dream retreat. Out back, you'll find a storybook red barn that’s as practical as it is picturesque. With 3 garage bays and a full workshop, there's room for all your tools, toys, and weekend projects. Hobbyists, collectors, or those dreaming of a creative studio—this space has endless potential. Whether you're sipping coffee on the porch, or planning your next renovation project, this property offers the rare chance to live immersed in nature without sacrificing everyday convenience. Don't miss this opportunity to own a truly special piece of Ancaster—where peaceful living meets modern accessibility. Book your private showing today! Property is being sold in as is condition. (id:59646)
48 Magnolia Crescent
Grimsby, Ontario
Nestled on a family-friendly street, this beautifully maintained home offers the perfect blend of comfort, style, and location. Step inside to discover a bright, open-concept main floor featuring spacious living and dining areas, ideal for entertaining or relaxing with family. The kitchen boasts modern finishes, ample cabinetry, and stainless steel appliances. The breakfast bar is perfect for chatting with the cook or casual dining. Walkout from the dining room to a private, fully fenced backyard—your own outdoor oasis perfect for summer BBQs and quiet evenings. Beautifully landscaped with a waterfall to a pond and large deck with a pergola. Fully fenced to keep pets and little ones safe. Upstairs, you'll find generously sized bedrooms, including a serene primary retreat with ample closet space and a 3 piece ensuite. A 4 piece bath serves the rest of the family. The finished lower level adds incredible versatility with a cozy rec room, utility room, and additional storage. With recent updates, tasteful décor, and pride of ownership throughout, this home is truly move-in ready. Located close to the Peach King Centre, schools, parks, shopping, and just minutes to the QEW—48 Magnolia Crescent offers small-town charm with big-city convenience. Don’t miss your chance to call this exceptional Grimsby property home! (id:59646)
421 Somme Street
Woodstock (Woodstock - North), Ontario
3 BEDROOM EXECUTIVE HOME EACH WITH THEIR OWN PRIVATE BATHROOM EACH ON THEIR OWN SEPARATE LEVELS FOR ULTIMATE PRIVACY, GORGEOUS LAMINATE AND TILE FLOORING THROUGHOUT, LARGE EAT-IN KITCHEN WITH HUGE ISLAND & DECK OVERLOOKING BEAUTIFUL POND. COZY GAS FIREPLACE IN LARGE LIVINGROOM, OVERSIZED WINDOWS THROUGHOUT GIVE YOU TONS OF NATURAL LIGHT. BASEMENT IS A WALKOUT AND UNFINISHED, DOUBLE CAR GARAGE. 1 YEAR LEASE IS A MUST, FIRST & LAST, UTILITIES EXTRA, PLEASE PROVIDE YOUR CREDIT SCORE AND CREDIT REPORT, APPLICATION TO BE COMPLETED IN FULL. (id:59646)
36 North Street E
Norwich (Otterville), Ontario
Welcome to this stunning 3+1 bedroom home nestled on one of Otterville's most sought-after streets. Listings rarely come up here, thanks to the unmatched views overlooking the peaceful Mill Pond. Step inside to an open-concept main floor that seamlessly blends the living, dining, and kitchen spaces perfect for entertaining and everyday living. The kitchen features sleek countertops and plenty of workspace, opening into a bright and spacious living area. With two full bathrooms, generously sized bedrooms, and a versatile lower level featuring an additional bedroom, office, or den, this home is bigger than it looks! Outside, enjoy your private deck with tranquil water views, or take a short stroll to the nearby park and public swimming pool. The home also boasts a spacious two-car garage. And just in case you need room for your ATV or an extra vehicle, an additional heated shop is located on the property. Both garage spaces are fully heated! This is a rare opportunity to own a home on a quiet street with incredible water views. Don't miss it! Homes like this don't come up often! **Please note - OTTER CREEK IS ACTUALLY MILL POND (id:59646)
120 Kaitting Trail
Oakville, Ontario
Welcome to 120 Kaitting Trail a 100% freehold, 2-storey townhouse in Oakvilles sought-after Preserve neighbourhood. Built by Mattamy in 2018, this well-kept home offers hardwood floors, 9-ft ceilings, and an open-concept main floor with an upgraded kitchen featuring granite counters, stainless steel appliances, and ample cabinetry.Upstairs boasts 4 spacious bedrooms, a large full bathroom, and a 3-piece ensuite in the primary.Just minutes from Oakville Uptown Core, enjoy easy access to Walmart, Oak Park Shopping Centre, cafés, bakeries, and peaceful parks. Priced to sell dont miss this gem! (id:59646)
81 Robinson Street Unit# 901
Hamilton, Ontario
Nearly new 1 bdrm + den, Gatsby condo at City Square conveniently located to cafes, groceries, public transit and St. Joseph Hospital. This unit features 9'ceilings, laminate flooring, in suite laundry, white kitchen & bath cabinets, ss appliances (except washer/dryer), floor to ceiling windows & walk out to private balcony with gorgeous views of the escarpment. 1 storage locker & 1 under ground parking spot included. Amenities include fitness & party rooms, outdoor lounge area. Tenant pays electricity, and cable/internet. (id:59646)
249 Cresent Bay Lane
Huntsville (Chaffey), Ontario
Welcome to Huntsvilles newest waterfront condo! This stunning 2-bedroom, 2.5-bathroom condo offers the perfect blend of luxury, comfort, andnatural beauty in the heart of Huntsville, Ontario. Set along the tranquil shores of Fairy Lake, this modern residence features floor-to-ceiling glassthat frames panoramic views of the lake and surrounding forested landscape, flooding the space with natural light year-round. Enjoy seamlessindoor-outdoor living with a private balcony accented by sleek glass railings, perfect for morning coffees or sunset unwinding. The open-concept living space is anchored by a contemporary fireplace, adding warmth and sophistication to your lakeside retreat.The kitchen and bathrooms boast of high-end finishes, complementing the condos clean, modern design. Residents enjoy access to a state-of-the-art fitness centre andprivate beach. The buildings location offers unbeatable convenience just off of Highway 60, minutes from downtown Huntsville, close to golf courses and the natural wonders of Algonquin and Arrowhead Provincial Parks. (id:59646)
417 Mccullough Crescent
Kincardine, Ontario
Don't be deceived from the street! Custom built by O'Malley homes in 2017 this spacious open concept home sits on a peaceful, private ravine lot.The tumbled stone exterior wraps the home in warm colour tones that continue inside.Family and friends will share in the welcoming atmosphere as soon as they step inside.The centre of the home is the living room, kitchen and dining area. All will enjoy the view to the green vistas that the sloping ravine lot offers. A fireplace centres on a feature wall ready for your books and treasures. From the leathered granite kitchen island you can enjoy the conversation with your guests.The soft close cabinetry provides an abundance of easy access storage.The primary suite is to the south side of the home while three other large bedrooms and a full bath are on the opposite side of the home.The primary bedroom's trayed ceiling, array of windows and access to the upper deck creates an oasis to escape the day. The ensuite bath provides a walk-in shower, in-floor heating and double sinks with good storage below each sink. Each of the three other bedrooms on the main floor have generous closet space and share the full bath.The lower level is equally surprising .The family room has a free-standing fireplace and custom built wet bar. A three piece bath and 2 more bedrooms are ready for extra guests. The games room could be a seventh bedroom with great storage.Double doors from the family room exit to a covered lower deck and lead you out to the yard and garden areas down to the firepit.The garden shed benefits from connection to the 9 zone irrigation system.The two vehicle garage provides entry to the laundry/mudroom and stairs down to the workshop. Sitting on almost an acre this 4025 sq ft home has much to offer.Welcome to the sought after area of Stonehaven with trails, soccer fields and a dog park, quick access to Bruce Ave to Hwy 21 or to the Station Beach. (id:59646)
8008 Wellington Road 7
Mapleton, Ontario
Set on a peaceful 1.5-acre lot, this solid all-brick 3 bed, 2 bath bungalow offers space, comfort, and efficiency. The 2-car attached garage gives you plenty of room for vehicles or storage, and the steel roof comes with a limited lifetime warranty for long-lasting durability. Inside, the home is heated and cooled with a high-efficiency furnace and heat pump combo that's just a year old, helping deliver an impressive 69 GJ/year home energy rating - better than most brand-new homes. If you're looking for a well-built home in the country that's easy to maintain and easy on the utilities, this is the one. Book your private showing now! (id:59646)
15 Mary Street
Bluewater (Zurich), Ontario
Welcome to this delightful yellow brick home, perfectly situated just steps from the local elementary school, an ideal location for young families. With fantastic curb appeal, a double wide concrete driveway, and a welcoming front porch, this home invites you in from the moment you arrive. Inside, you'll find a spacious eat-in kitchen with patio doors leading to a large back deck perfect for summer barbecues and entertaining. The backyard is very generous in size, partially fenced, and offers plenty of room for kids or pets to play. A detached garage adds extra convenience and storage space. This home is move-in ready with numerous updates already completed, including: windows & doors (2017 & 2018), metal roof (2022), new flooring (2020), spray-foamed basement for improved efficiency. The main floor features a convenient primary bedroom, 4 piece bathroom and laundry, while the upper level offers two additional bedrooms. Whether you're a first-time buyer, a down-sizer, or looking for a cozy family home, this property has it all. (id:59646)
69 Roxborough Avenue
Hamilton, Ontario
Welcome to 69 Roxborough! This fully renovated steal of a gem nestled in the heart of Crown point west is ideal for first time buyers or investors. The main floor includes a bright living room, separate dining room, fully updated kitchen with new stainless steel appliances and stone counters plus a new stackable washer dryer. Upstairs are 3 spacious bedrooms and a 4 piece bath with updated tiles. The basement boasts a full inlaw bachelor suite with separate entrance, separate laundry and an additional kitchen. Value add in the detached garage and parking space in front. Close to up and coming Ottawa Street, Tim Horton's stadium, schools and a community centre with splash pad/ice rink, this neighborhood is ideal for families. Perfect for someone looking to offset their mortgage with additional rental income, or for the multi-generational family needing more space. Book your showing today! (id:59646)
306 Sandpiper Lane
Georgian Bluffs, Ontario
Live the Coveted Cobble Beach Lifestyle! Welcome to refined coastal living in this exquisite townhome, perfectly nestled in the prestigious Hollows neighbourhood at Cobble Beach. Tucked away on a private dead-end street, this spacious 2,069 sq. ft. residence offers 2 bedrooms, 2.5 bathrooms, and a lifestyle defined by comfort, elegance, and tranquility.Step inside and experience thoughtful construction designed to minimize sound transfer, ensuring exceptional peace and quiet. The main floor boasts a seamless open-concept layout with engineered hardwood floors throughout, blending warmth and sophistication. At the heart of the living space, a stunning two-story stone gas fireplace with a classic mantle serves as a dramatic focal point, perfect for cozy evenings.The gourmet kitchen is a chefs dream, featuring ceiling-height custom cabinetry and sleek quartz countertops, ideal for both daily living and entertaining.The main-floor primary suite is your private retreat, complete with a walk-in closet and a spa-like ensuite bathroom. Upstairs, a versatile library and office loft overlook the great room, offering a serene setting for work or relaxation. The second bedroom includes its own walk-in closet and a convenient semi-ensuite bathroom.Step outside to your covered back porch and extended patio, where views of Georgian Bay and the lush surrounding green space await. With west-facing exposure, enjoy golden sunsets and abundant natural light throughout the day. As a resident of Cobble Beach, you're just steps away from world-class amenities: Championship golf course, Tennis courts, Rejuvenating spa, Fine dining, Scenic walking trails, Stunning Georgian Bay shoreline. Whether you're looking for a permanent home or a peaceful weekend escape, this exceptional townhome offers it all. (id:59646)
47 Blandford Street Street Unit# 1
Woodstock, Ontario
Stunning 3-Bedroom, 2-Bathroom Townhouse – Ideal for First-Time Buyers, Families, or Investors! This beautiful townhouse offers a spacious, well-designed layout perfect for modern living. The main floor features a welcoming foyer with a closet, an eat-in kitchen with granite countertops and stainless steel appliances, and a bright, comfortable family room with hardwood floors and plenty of natural light. Step outside to your private deck – perfect for BBQs and unwinding after a long day. Upstairs, you'll find a generous primary bedroom with wall-to-wall closets, two additional bedrooms, and a 4-piece bathroom. Brand new carpeting throughout the upper level adds comfort and freshness. The finished lower level is ideal for entertaining, with a large rec room that walks out to a lower patio – perfect for movie nights or hosting guests. You'll also find a 3-piece bathroom, a laundry/utility room, and extra storage space under the stairs. Enjoy private parking for two vehicles directly in front of the home and visitor parking for your guests. Located close to shopping, restaurants, parks, schools, and public transit, this home offers both convenience and community. Don’t miss your chance to make this your new home – offers welcome anytime! Book your private showing today! (id:59646)
35 Niven Street S
Temiskaming Shores (Haileybury), Ontario
Industrial Property for Sale 35 Niven Street South in Haileybury (Lathem Excavating Shop). An exceptional opportunity to acquire a versatile industrial property on approximately 13 acres of land, located at 35 Niven Street South. The site features a 40' x 60' industrial shop with two 14' x 16' roll-up doors, two man-doors, and a range of functional interior spaces including an office, parts room, oil storage room, compressor room, washroom, and an upper-level office/storage loft. The shop is equipped with a concrete floor, steel wall cladding, built-in workbench, 200-amp electrical service, natural gas heaters, and is connected to municipal water and sewer. Complementing the shop is a 685 sq. ft. Pan-Abode style office building offering a reception area, private office, file storage room, and a 2-piece washroom ideal for administrative operations. Additionally, the property includes an 18 x 30 garage with steel siding and roof, cold storage capacity, concrete flooring, shelving, an 8 x 8 roll-up door, and one man-door. The level yard provides several cleared acres for storage of aggregate, heavy equipment, and materials. Zoned General Industrial, the site supports a wide range of permitted uses, with additional land fronting Niven Street zoned Rural and three smaller parcels to the north designated R3 (medium density residential), offering future development potential. This is a prime investment for contractors, developers, or businesses seeking a flexible and well-equipped base of operations. A detailed information package is available. (id:59646)
2010 Cleaver Avenue Unit# 117
Burlington, Ontario
Welcome to Forest Chase – A Hidden Gem in the Heart of Burlington Discover the perfect blend of Muskoka-inspired charm and modern condo living at Forest Chase, located in one of Burlington’s most sought-after neighbourhoods. This well-maintained low-rise community is surrounded by mature trees, landscaped courtyards, and a quiet, welcoming atmosphere — all just minutes from essential amenities. This 771 sq ft one-bedroom plus den condo offers a bright and functional open-concept layout designed for comfort and versatility. The spacious living and dining area is ideal for entertaining or relaxing, while the den provides the perfect flex space for a home office, guest room, or hobby area. Enjoy in-suite laundry, a cozy four-piece bathroom, and plenty of natural light throughout. Step out onto your private patio, which opens to a beautifully landscaped courtyard—a tranquil spot to enjoy your morning coffee or unwind after a long day. The unit is situated above an underground parking garage, combining practicality with peaceful outdoor space. Additional highlights include ample visitor parking, a secure community mailbox system, and a pet- and BBQ-friendly environment. Conveniently located within walking distance to plazas, grocery stores, restaurants, and just a short drive to downtown Burlington and the lakefront. Whether you're a first-time buyer, downsizer, or investor, this stylish condo offers incredible value in one of Burlington’s best-kept secrets. ***Special assessment has been paid in full*** (id:59646)
1605 - 2060 Lakeshore Drive
Burlington (Brant), Ontario
Luxury Living Awaits in Downtown Burlington at the Prestigious Bridgewater Residences! Step into your dream condo on the 16th floor, boasting 2-bedrooms and an expansive 1615 sq. ft. of exquisite living. With breathtaking views stretching from the majestic Niagara area to the stunning Niagara Escarpment, this home offers a daily escape into natures beauty. Imagine the sunsets you can soak in from the wraparound terrace! From the moment you enter, you'll be captivated by the luxurious finishes and meticulous details that define this residence. Enjoy the convenience of Hunter Douglas automated blinds and elegant millwork throughout, creating an inviting atmosphere that's perfect for entertaining or relaxing. The primary bedroom features a walk-in closet and 5-piece ensuite. The 2nd bedroom offers a separate terrace and access to a 4-pc bath. This condo is not just a home; its a lifestyle! Take advantage of top-notch amenities including a spacious lounge/party room, a fully-equipped gym, and a stunning terrace on the eighth floor to unwind and soak in the views. Plus, you'll have access to the exclusive hotel amenities in The Pearle Hotel & Spa in the adjacent building, including an indoor swimming pool. Located in the heart of downtown Burlington, you'll find yourself steps away from vibrant festivals, local shops, and an array of exciting activities that make this area truly special. Don't miss this opportunity to elevate your lifestyle in a community that celebrates luxury and convenience. Schedule your private showing today and experience the grandeur for yourself! Your dream home awaits! (id:59646)
37 - 2235 Blackwater Road
London North (North B), Ontario
Stylish North London Condo for Lease - Backing Onto Private Ravine! Welcome to this beautifully designed 2-storey walkout condo in one of North Londons most sought-after locations. Nestled against a tranquil ravine, this home offers the perfect blend of privacy, style, and convenience - ideal for families or professionals. Step inside from the attached garage into a bright, welcoming foyer filled with natural light streaming through large windows. The open-concept main floor features a modern kitchen with built-in appliances, a double sink, and 9-foot ceilings, making it perfect for entertaining. Step out onto your private balcony to enjoy serene views, the sound of birdsong, and the scent of fresh pine trees. Upstairs, the spacious primary bedroom boasts two walk-in closets and a private ensuite with a stand-up shower. Two additional bedrooms and a 4-piece bathroom complete the upper level. The fully finished lower level offers a large family room, another 4-piece bathroom, and walkout access to a covered patio overlooking the peaceful ravine perfect for relaxing or hosting guests. Located just minutes from the YMCA, Masonville Mall, University Hospital, and Western University, this home combines comfort, nature, and urban convenience in one unbeatable package. Rental applications must include: references, credit report, photo ID, and financial supporting documents. Utilities are extra. (id:59646)
41805 North Street N
Southwold, Ontario
Welcome to 41085 North Street, St. Thomas, located directly north of Old Lynhurst area, a 15minute drive to south London and 410 access, 10 minutes to Amazon or Volkswagon, and a 20minute drive south to the amazing beach town of Port Stanley, home of blue flag beaches and lots of fabulous dining establishments. This custom-built raised ranch is the ideal plan for a large family, or multi families. Many bedrooms and two large living areas provide separate space and privacy for in-laws, or older kids while Mom, Dad, and the younger kids can call the main floor their own. An open Kitchen/Dining with beautiful solid surface counters and access directly from kitchen to an outdoor dining area also offers a variety of options for dining. Backyard is fully fenced, all set for any family pets or children to enjoy safely. Elementary school for this area is Southwold Public School, tucked nicely outside of the city, and very well known for it's great reputation throughout the years. New shingles 2018, furnace and A/C replaced in 2015, chattels include dishwasher, stove, fridge, washer and dryer, garage door opener, backyard shed, and any window coverings and associated drapery hardware now located in home. I invite you to book a private showing todayand see if this home fits your family's lifestyle. (id:59646)
2239 Callingham Drive
London North (North R), Ontario
Welcome to 2239 Callingham Drive - Spacious Bungaloft Condo for Lease in North London. Experience low-maintenance living with the convenience of an urban lifestyle in this beautifully built bungaloft condo, located in the sought-after Meadows of Sunningdale. Nestled in North London, this home offers quick access to top-rated restaurants, shops, and essential amenities. Step inside and be impressed by the soaring vaulted ceilings and high-end finishes throughout. The main floor features a bright, open-concept layout with a generous kitchen, dining area, and living room - perfect for both everyday living and entertaining. Also on the main level are two spacious bedrooms, including a primary suite with a private ensuite. Upstairs, you'll find a third bedroom, a full bathroom, and a versatile loft space - ideal as a second family room, home office, or an additional bedroom. The basement offers ample storage for all your needs. Conveniently located just minutes from Upper Richmond Village, Masonville Mall, University Hospital, and Western University, this home is ideal for families or professionals seeking comfort, space, and prime location. Rental applications must include: references, credit report, photo ID, and financial supporting documents. Utilities are extra. (id:59646)
2 - 1290 Bentley Drive
London East (East D), Ontario
Step into a home thats equal parts charm and character, where timeless midcentury modern design meets thoughtful updates and everyday functionality. This beautifully maintained 3-bedroom, 1.5-bath condo townhome is a rare find warm, welcoming, and completely move-in ready. Inside, you'll find clean architectural lines, natural light, and just the right blend of retro flair and modern touches. The spacious layout offers comfortable living and dining areas, an updated kitchen, and three well-sized bedrooms, perfect for families, professionals, or anyone looking for a little extra room to grow. Key upgrades include a 2018 A/C and newer appliances (dishwasher, washer, and dryer all under three years old), so the big stuff is already taken care of. The backyard looks amazing and has been professionally landscaped and is incredibly private, its your own hidden escape complete with a beautifully finished patio ideal for summer dinners, morning coffees, or simply unwinding in peace. With two dedicated parking spots, easy access to public transit, and schools just steps away, this home delivers on location, style, and lifestyle. A true gem for those who value design, comfort, and convenience in equal measure. (id:59646)
36 Kelly Drive
Zorra (Thamesford), Ontario
Do not miss the opportunity to purchase this beautiful home on a 55 x 127-foot lot, built by Conidi Custom Homes. This two storey custom home is built with the highest quality finishes, expansive floor plans, an open concept main floor space, gorgeous chef's kitchen with 10ft quartz island, quartz kitchen and bathroom counters, upgraded faucets and light fixtures, hardwood main floors and landings, stunning built-ins with glass shelving and gas fireplace in the Great Room, pot lights throughout, custom-built trim package, oversized windows providing you with lots of natural light, black windows (soffit & facia), stone frontage, and recessed outdoor lighting and a huge covered back yard seating area. Approximately 2640 sq ft., features, 9ft ceilings, four bedrooms, two-and-a-half bathrooms, den/office with cathedral ceiling, 2-car garage, and a spacious main floor mudroom with laundry. Tarion Warranty included. Close to Thamesford Public School, Hwy Access, Shopping, and much more! Note: Some photos are digitally staged. Contact Listing Agent for more info on another vacant building lot available to custom build. (id:59646)
215 Buckingham Street
London South (South J), Ontario
Available for lease is the beautifully updated main floor of a home nestled in the heart of family-friendly Glen Cairn. This bright and spacious unit offers 3 generous bedrooms, 1 modern bathroom, and a stylish kitchen with quartz countertops, upgraded stainless steel appliances perfect for comfortable everyday living. The large living room features a cozy fireplace and opens onto a charming covered front porch, offering both curb appeal and a welcoming space to relax. Situated on a deep, fully fenced lot that backs onto peaceful green space, this home provides the quiet and privacy you're looking for. Tenants will enjoy private main floor access, main floor Laundry, use of the driveway and garage, and convenient proximity to shopping, restaurants, schools, Victoria Hospital, and easy access to Highway 401. This is a fantastic opportunity to lease a beautifully maintained space in a great locationbook your showing today! (id:59646)
22989 Hagerty Road
Newbury, Ontario
Welcome to 22989 Hagerty Road, Newbury; a beautifully updated home that blends modern comfort with country charm, all at an unbeatable price. Situated on a spacious half-acre lot, this property offers plenty of room to enjoy outdoor living, making it a true gardeners paradise. Inside, the bright and stylish kitchen features sleek finishes and an open-concept design that flows seamlessly into the living and dining areas, creating a warm and inviting space for gatherings. The main floor also offers the convenience of separate laundry room and an updated 4-piece bathroom. Upstairs, you'll find spacious bedrooms, a 3-piece bath, and flexible space that can easily accommodate a home office or growing family needs. The 30' x 16' workshop/garage with a cement floor and hydro is ideal for hobbyists, mechanics, or extra storage. This home is designed for low-maintenance living, featuring a durable metal roof, updated windows, and municipal water and sewer services. Located just 15 minutes from Glencoe's VIA Rail station, Wardsville Golf Course, and with quick access to Highway 401, this property provides the perfect balance of rural tranquility and everyday convenience. (id:59646)
1310 Michael Circle
London East (East D), Ontario
Beautiful Freehold Townhome No Maintenance Fees! This well-maintained 3+1 bedroom, 3.5-bath townhouse offers the perfect opportunity for first-time buyers or investors. With modern finishes and a fantastic location backing onto Stronach Park, this home provides both comfort and convenience. The bright, open-concept main floor features a spacious living and dining area, along with an updated kitchen complete with sleek countertops and plenty of storage. Upstairs, the primary suite boasts a walk-in closet and a private ensuite, while two additional bedrooms and a full bath complete the level. The finished basement adds extra living space, a full bathroom, and a versatile rec room. Outside, the deck is perfect for relaxing or entertaining, with garage access for added convenience. Located near Fanshawe College, public transit, shopping, parks, and community amenities, this home is move-in ready and waiting for you! (id:59646)
23 Woodfern Road
London East (East P), Ontario
Original owners offering a very special opportunity for a next family to own this 3bed, 3bath, 4-level brick backsplit with steel roof, big lot in a safe neighborhood, near schools, public transit, Hwy401, golf, amenities, trails/parks. Constructed with quality materials by expert craftsmen & meticulously maintained with pride of ownership. Triple wide driveway, walkways & covered porch all in stamped concrete. Oversized DBL garage & inside access. 2,141sqft finished living on 1st,2nd&3rd levels. Master bedrm with walkout Juliet balcony overlooks serene backyard oasis. Inviting foyer, formal dining rm, living rm, kitchen with vaulted ceilings and skylights, luxury stainless appliances, gas stove, fridge with water line. Glass doors off kitchen to covered deck with gas bbq, & lounge area with retractable privacy/wind blind, & tiered deck to the b-yard. Kitchen overlooks open-concept 3rd level family rm with built-in oak cabinetry, gas fireplace & sliding door walk-out to fully fenced gorgeous private backyard providing a serene & peaceful atmosphere to relax in with a stone patio, lush flower gardens, pond, mature trees & In-ground property sprinklers. 803sqft 4th level basement consists of modern 3pc bath, 344sqft unfinished room with utilities,laundry,2 sinks, gas-stove, fridge & cold room. Additional 4th level space is a separated commercially zoned unit operating as a licensed hair & beauty salon Business containing-2pc bath,1sink basin,2 chairs/stations & 2 blow-dry chairs. Unit easily converted to different business type, size or use. Separate outside access is discreet for clients & secure inside access for the home owner/business operator ensures you can run a business without compromising family privacy. Whether an entrepreneur or seeking an extra income source, this setup offers functionality for perfect work-life balance with convenience. Residential & Commercial zoning make this exceptional home a rare find. Don't miss this once-in-a-lifetime opportunity! (id:59646)
19 Regina Street
London East (East F), Ontario
Great investment opportunity with this fully rented four plex located in a quiet family oriented neighbourhood. Walking distance to all the fun and vibrant activities that the City of London has to offer including Victoria Park, Covenant Market, Budweiser Gardens, Richmond Row with all of it's eateries and lounges. This area is in high demand for renters. Many updates done throughout with newer kitchens, windows, floors, baths, etc. Very large private backyard and deep double drive with enough room for all units to have parking. Would also make for a perfect place for an owner to live and and make some income towards the mortgage. Close to public transit and London's many bike trails and recent road updates to accommodate bike commutes. Main floor is 3 bedrooms, Upper floor 2, 1 bedroom units. Lower is a 2 bedroom with e-gress window. Shared coin operated laundry located in a separate room in the lower level. This property is licensed and fire inspected. Most rents at current market value and cap rate is 6%. (id:59646)
993 Adelaide Street S
London South (South Z), Ontario
57,000 + square feet of quality Industrial space with excellent proximity for 401/Highway interchange access. $11.00 p.s.f.net (additional rent $3.00 p.s.f. tbc.). Warehouse features 47,856 sq. ft. of space with two sections (16 ft. and 21 ft. clear). Space can be configured to include a combination of four dock level doors and/or 6 grade level doors. Warehouse fully sprinklered. Extra mezzanine space for storage 2,303 sq. ft. Office section includes 5,306 sq. ft. with side door customer access leading to an order desk. Showroom or future office/cubicle space off the main entrance is 4,402 sq. ft. Warehouse space includes opportunities for storage/stock overflow. Large yard for outside storage and parking. Ample room for spacious truck turnarounds/large delivery loads. Zoned LI2 and LI7. (id:59646)
152 Bean Street
Harriston, Ontario
Finoro Homes has been crafting quality family homes for over 40 years and would love for your next home to be in the Maitland Meadows subdivision. The Tannery model offers three distinct elevations to choose from, and this is the Tannery A. The main floor features a welcoming foyer with a closet, a convenient 2-piece bathroom, garage access, a spacious living room, a dining room, and a beautiful kitchen with an island. Upstairs, you'll find an open-to-below staircase, a primary bedroom with a walk-in closet, and 3-piece ensuite bathroom featuring a tiled shower, a laundry room with a laundry tub, a 4-piece bathroom, and two additional bedrooms. Plus, you’ll enjoy the opportunity to select all your own interior and exterior finishes! VISIT US AT THE MODEL HOME LOCATED AT 122 BEAN ST. (id:59646)



