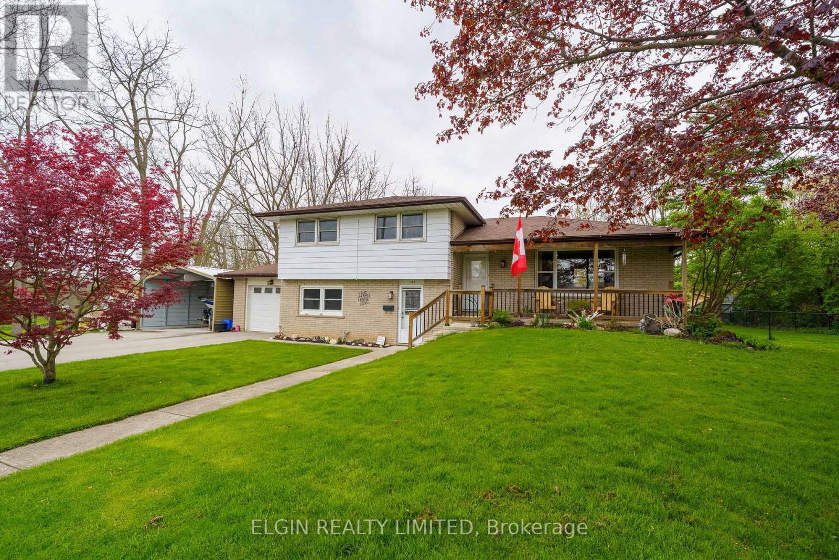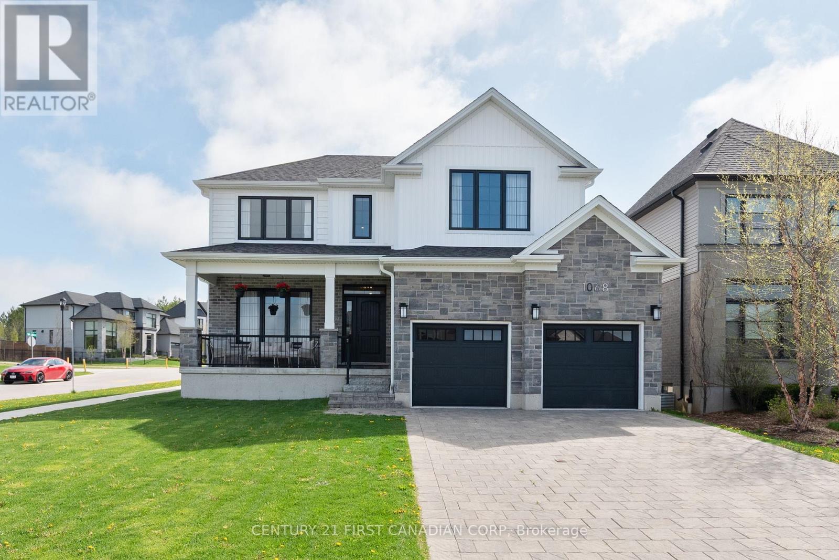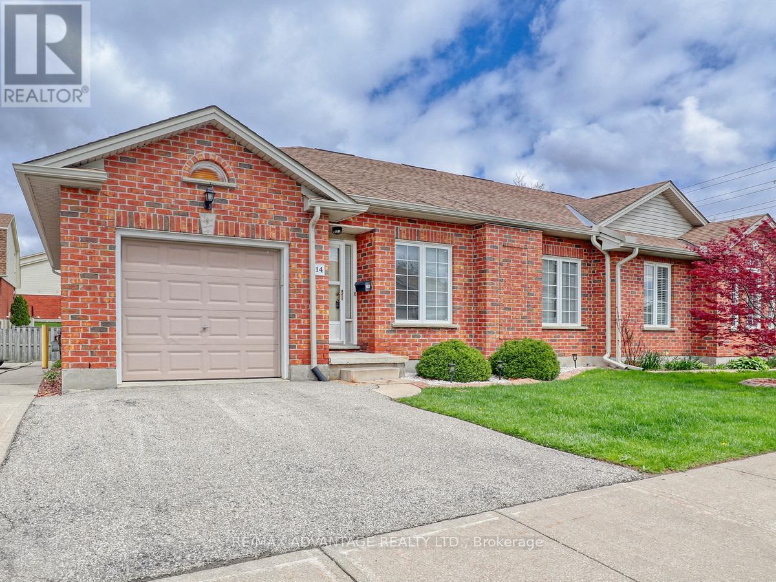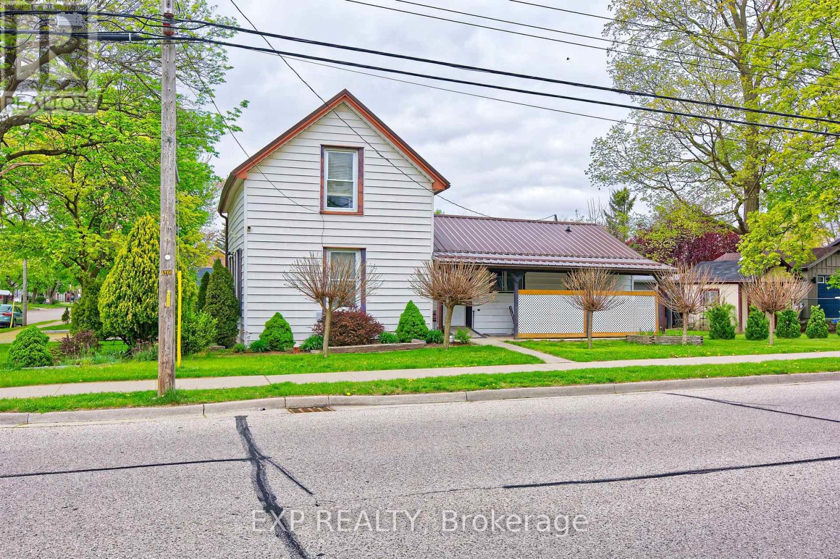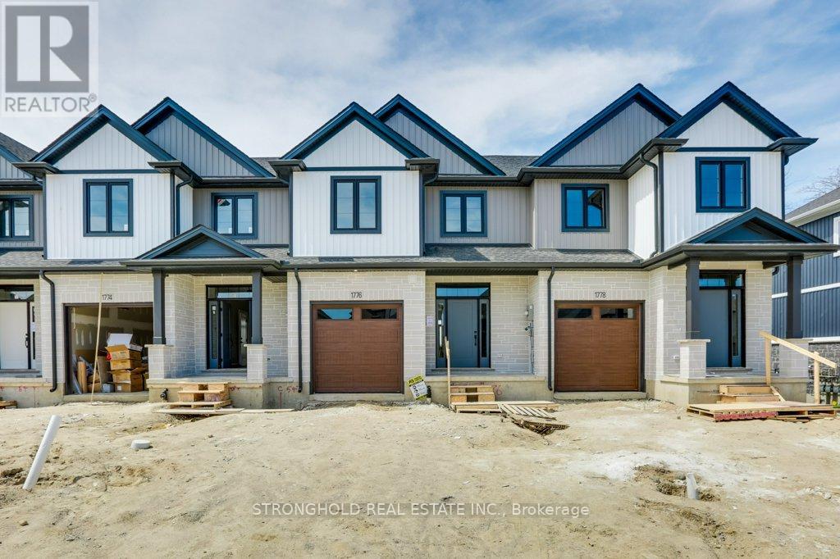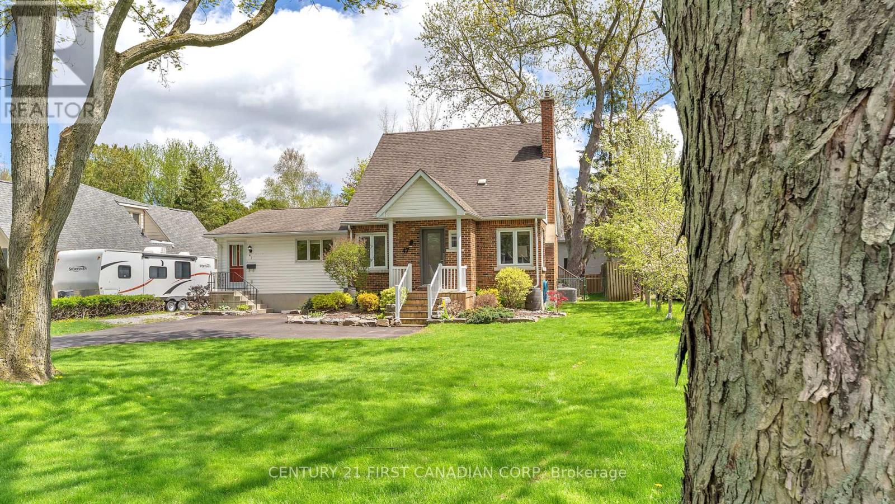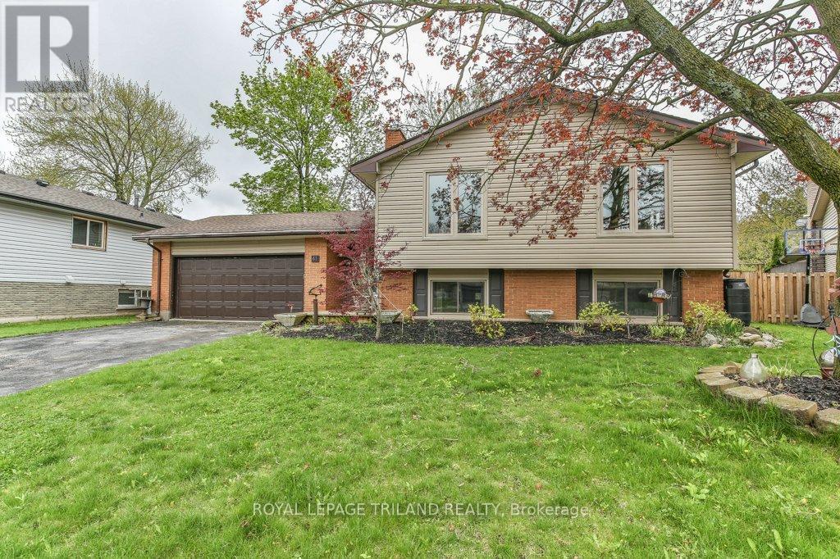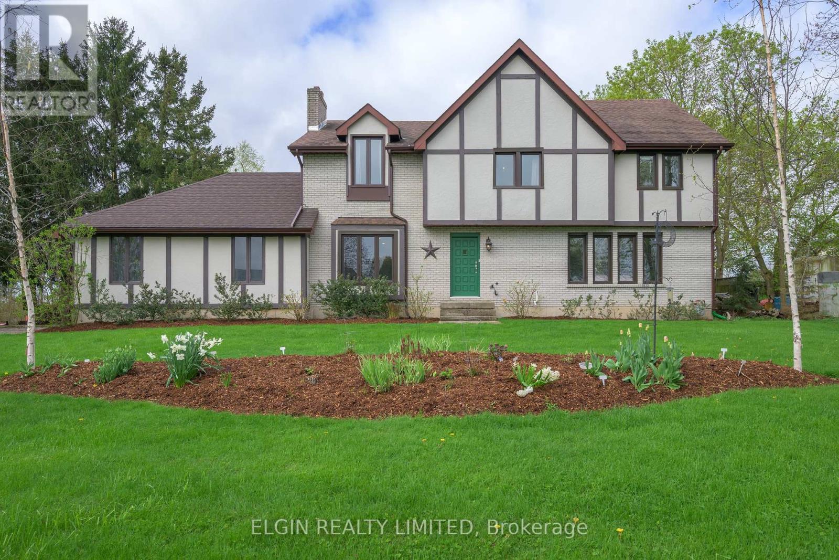345 William Street
South Huron (Exeter), Ontario
Step into a beautifully preserved piece of character and charm with this attractive yellow brick home that offers far more space than it appears. This home features four bedrooms and three bathrooms, including a rare ensuite, a standout for this style of property. One bedroom is located on the main floor, offering flexibility for guests or single-level living, while three additional bedrooms are upstairs. The layout combines timeless charm with thoughtful modern updates for comfortable everyday living. The welcoming front entrance is truly unique, boasting a covered porch with three separate access points, adding both functionality and curb appeal. Inside, you'll find high ceilings on the main floor, an updated kitchen with a striking exposed brick wall, and the convenience of main floor laundry. The home is heated with efficient hot water radiant heat and is kept cool in the warmer months by a brand-new ductless AC unit. Outdoors, the fully fenced yard includes a covered back deck complete with a hot tub, offering a private space to relax or entertain. There's parking for up to five vehicles and a versatile storage shed/garage located at the rear of the propertyperfect for additional storage or workspace. From the charming exterior to the spacious interior and practical updates, this home offers exceptional value and a truly inviting place to call home. (id:59646)
9618 Francis Street
Southwold (Shedden), Ontario
Escape to the quiet village of Shedden, with a 1/2 acre lot and a solid 4 level sidesplit. As you pull up, you are greeted with mature trees, and a beautifully manicured lawn with landscaping. The triple wide asphalt driveway, leads to a steel carport with a concrete floor. An attached single car garage with an epoxied floor is a great space for your vehicle or hanging out. Enter the living room off the covered front patio to engineered hardwood flooring, a dining area, and an updated kitchen with quartz counter tops. Up a few steps is 3 nicely sized bedrooms and a 4pc bath. On the ground level is a 2pc bath, large family room, and an office with built-ins (currently used as a bedroom). This level has a mud area with exits to the front, garage and rear covered patio. On the lower level is laundry and storage. A gas boiler provides even heating with brand new ductless splits for air conditioning and additional heat if desired. Great for people with allergies, no dusty vents! Outside enjoy your fully fenced yard with 2 sheds and a fire pit. Walking distance to amenities. Shedden is home of the annual Rosy Rhubarb Festival, Tractor Pull and Shedden Fair. 4 minutes to the 401, 10 minutes to Fingal Wildlife management for great hikes, 15 minutes to Port Stanley Beach and Golf. 10 minutes to St.Thomas. Many updates! Book your showing today! (id:59646)
1068 Trailsway Avenue
London South (South B), Ontario
Welcome to this immaculate custom family home in the desirable Warbler Woods neighbourhood. This 3,400 sq.ft home sits on an upscale corner lot at Upperwest Avenue and Trailsway. Backing onto a beautiful private walkway and only steps away from the peaceful Warbler Woods Trails and newly built family park. This nearly brand new home has been completely customized with upgraded features from custom closets, quartz countertops, engineered hardwood flooring, upgraded kitchen cabinetry, high end appliances, ensuite soaker tub stunning drapery and custom benches. Each selection was chosen with care and thoughtfulness to build this family dream home. Additional features include, 4 large size bedrooms, 3 bathrooms, separate fine dining room plus a customized kitchen nook, office/den mudroom with built in shelving and hooks, the list goes on and on. Offering even more living space with a fully finished basement featuring a cozy fireplace and lots of natural light. Outside you will find yourself drawn to the covered porch looking out onto the gorgeous neighborhood. The backyard has been completed with a fully fenced in yard and wooden deck for all your summer barbequing. This home has everything you hoped for, for you and your family. (id:59646)
1520 Logans Trail
London South (South A), Ontario
Welcome to 1520 Logans Trail - a rare offering in sought-after Riverbend! Meticulously built and offered for the first time by the original owners, this all-brick home features timeless curb appeal, an oversized double garage, and quality finishes throughout. The bright, freshly painted main level includes a spacious foyer, dedicated office, and open-concept living/dining area with hardwood floors and cozy fireplace. The stylish kitchen boasts new ceramic tile flooring, a large island, and walk-in pantry, all leading to a private backyard with stunning inground pool.The main floor primary suite is a true retreat with double-sided fireplace, spa-like ensuite with heated floors, walk-in closet, and pool access. Also on the main level: a powder room and laundry off the garage. Upstairs offers two large bedrooms and a full bath. The lower level features a finished rec room with room to expand. Walking distance to top-rated schools, parks, trails, and great dining, this is the one you've been waiting for! (id:59646)
14 - 100 Stroud Crescent
London South (South X), Ontario
A wonderful and private pocket of well cared for condos with lower end condo fees! Welcome to this truly loved and cared for end unit! Walk to White Oaks Mall, library and more. Super easy access to 401 and 402, Costco and other popular shopping areas. Walk into a spacious great room with a tray ceiling that could be Living /Dining Room combo. Bright white and sunny kitchen with separate eating area and patio doors out to private sundeck. Note there are two full bath in this home one being a cheater ensuite Open railing to the lower level has bedroom with a larger window (buyer to confirm egress as per city codes), a recreation room and plenty of storage. Garage has inside entry. Pets are allowed as per status certificate. Furnace and A/C approx 2 yrs young. It doesn't get much better then this for size, condition, price and location! The condo corp keeps this complex in pristine condition! Yes, visitors parking available. (id:59646)
59 St George Street
Aylmer, Ontario
Looking for a 4 bedroom home under 500000? Here it is. This property is a corner lot with a fantastic walk score. Walk to every amenity, schools, parks and quick access to HWY 3 and 20 minutes to the 401. 15 minutes to Lake Erie beaches. Rooms are all a nice size. Kitchen has stainless steel appliances and is open to the dining area. Kitchen is also open to a sunken living room. New patio door, New flooring in two bedrooms, Painted in 2022, Furnace, A/C, Water Heater, Water Treatment 2022. Nice large outdoor covered patio for warm sunny days. Metal Roof and Leaf Guard 2022. Shed. Parking for 3 vehicles. (id:59646)
1776 Finley Crescent
London North (North I), Ontario
These beautifully upgraded townhomes showcase over $20,000 in builder enhancements and offers a spacious, sunlit open-concept main floor ideal for both everyday living and entertaining. The designer kitchen features upgraded cabinetry, sleek countertops, upgraded valence lighting and modern fixtures, while the primary bedroom includes a walk-in closet and a private ensuite for added comfort. Three additional generously sized bedrooms provide space for family, guests, or a home office. The main level is finished with durable luxury vinyl plank flooring, while the bedrooms offer the cozy comfort of plush carpeting. A convenient laundry area adds functionality, and the attached garage with inside entry and a private driveway ensures practicality and ease of access. Outdoors, enjoy a private rear yard perfect for relaxing or hosting gatherings. Comes with a 10 x 10 deck with no stairs, stairs can be added for $3,000. The timeless exterior design is enhanced by upgraded brick and siding finishes, all located in a vibrant community close to parks, schools, shopping, dining, and public transit, with quick access to major highways. Additional highlights include an energy-efficient build with modern mechanical systems, a basement roughed in for a future unit, contemporary lighting throughout, a stylish foyer entrance, and the added bonus of no condo fees. (id:59646)
47 Crescent Avenue
St. Thomas, Ontario
A MUST SEE! Welcome to LYNHURST, a highly sought after NW St.Thomas neighbourhood, known for scenic treelined streets, trails, parks, convenient amenities---a true family friendly "small town feel" community, in the lively city of St.Thomas! Lynhurst is where people buy forever homes to grow roots! You won't believe the space this beauty showcases, with a total of 6 bedrooms, 2.5 bathrooms, 2 full kitchens, 2 separate above grade living areas, parking for 6+ cars, the list goes on! This property appeals to almost every criteria of buyer and features a great Multigenerational (side) In-Law Suite, and/or offers fantastic income potential, comfortably accommodating families of all sizes! The original/main home features a welcoming front porch that leads to the foyer & living room with gas fireplace, which seamlessly connects to a fully renovated sleek and modern kitchen with gleaming stainless steel appliances (all new in 2023), plus a connected eat-in area. From the living room the original hardwood floors continue onto two main floor bedrooms, both w/ closets & one w/ patio doors which lead to the sprawling back deck. Main floor also includes a tastefully modernized 4PC bathroom. Upstairs showcases two additional bedrooms, both w/ walk-in closets and sizeable enough to fit a king sized bed! The main home has a forced air system with A/C, which has been regularly maintained, as well as a lower laundry area/unfinished basement. The addition is complete with a separate front entrance & front foyer, HUGE open concept living area (with new carpet 2025), plus a modern gas fireplace & mantle including patio doors which lead to the backyard. The living room area is open concept to a FULL kitchen with dining area. The lower level of the addition is COMPLETELY finished & freshly painted including two bedrooms (with closets), a 2PC washroom, reading nook & sump pump (2025). 15 minutes to London, quick access to the 401 & 15 minute drive to the sandy shores of Port Stanle (id:59646)
113 Atkinson Street
North Middlesex (Alisa Craig), Ontario
UNDER CONSTRUCTION - Introducing The Richmond by Parry Homes a beautifully designed and thoughtfully crafted two storey home offers a seamless blend of timeless charm and contemporary finishes, perfect for families seeking both comfort and style. From the covered front porch, step into a spacious foyer that immediately showcases the homes bright and welcoming feel. The open-concept main floor is designed for both everyday living and entertaining, featuring a modern kitchen with quartz countertops, a corner pantry, and elegant finishes that carry through to the adjoining dining area. Large patio doors invite natural light and create a smooth transition to the backyard. The great room exudes warmth with its gas fireplace framed by a classic shiplap surround, creating a cozy focal point for gatherings. A practical mudroom off the garage and a stylish 2-piece bath complete the main level. Upstairs, you will find three generously sized bedrooms, including a relaxing primary suite with a walk-in closet and a beautifully appointed ensuite with dual sinks. A second full bath, also with dual sinks, and convenient upper-level laundry offer thoughtful touches for modern family living. The interior combines luxury vinyl plank, ceramic tile, and soft carpet creating a clean, contemporary look that's both stylish and practical. With recessed lighting, neutral tones, and tasteful stone accents on the exterior, The Richmond delivers lasting appeal with a fresh, move-in-ready aesthetic. Built with care by Parry Homes, this is a home where style meets substance in a friendly, growing community just a short drive from London. Photos and/or Virtual Tour are from a previously built model and are for illustration purposes only - Some finishes & upgrades shown may not be included in standard specs. Taxes & Assessment to be determined. (id:59646)
457 Jessica Way Road
London North (North I), Ontario
OPEN HOUSE SAT. MAY 31 2-4PM. LOCATION, LOCATION! Situated on a quiet crescent in Northwest London just south of Hyde Park and backing onto wooded area. First time offered to the market. This quality built home features 3 bedrooms plus a 2nd floor family room/loft that could easily be converted to a 4th bedroom. Open concept kitchen with huge centre island, good sized dinette and great room with gas fireplace. The primary bedroom has a large walk in closet and 4 pc ensuite. The lower level is a partial walk out and has extra large windows letting in lots of natural light. Recently added deluxe composite sun deck with glass railing overlooking the beautiful back yard requires almost no maintenance. Extra special features added at time of construction included an oversized double garage with insulated door and auto opener, main floor laundry and 5 included appliances , central vacuum with kitchen kick dustpan built in speakers in family room and a nest thermostat. Don't miss the opportunity to own this remarkable property! (id:59646)
41 Fox Mill Court
London South (South N), Ontario
Living at 41 Fox Mill Court in London, Ontario, offers a rare combination of comfort, convenience, and community in the heart of the desirable Westmount neighborhood. Nestled on a quiet cul-de-sac, this beautifully maintained raised ranch home sits on a private, tree-lined lot with southern exposure, creating a peaceful and sun-filled retreat. The home features a double car garage, 3+1 bedrooms, 2 full bathrooms, and an inviting layout that blends functionality with warmth. The main level includes a bright dining area, updated kitchen, and refreshed flooring and bathrooms throughout. A cozy gas fireplace anchors the lower-level family room, perfect for relaxing or entertaining complete with kitchenette. One of the standout features is the built-in Gemstone lighting system along the front soffits, offering beautiful, customizable year-round lighting without the hassle of seasonal installation. Whether it's mood lighting on summer evenings or festive colors for the holidays, you can enjoy the ambiance and elegance of exterior lighting at the touch of a button all year long. Step into the backyard oasis and unwind in the hot tub, surrounded by mature trees and privacy. This home offers a perfect blend of indoor comfort and outdoor enjoyment. Located near top-rated schools, parks, shopping, and river trails, every convenience is just minutes away. With thoughtful upgrades, practical amenities, and charming details throughout, 41 Fox Mill Court is a welcoming home built for both everyday living and special moments. (id:59646)
7763 Centre Street
Southwold (Fingal), Ontario
Nestled at the end of a quiet dead-end road in the welcoming village of Fingal, this spacious two-storey Tudor-style home sits on a generous 0.60-acre lot backing onto peaceful farmers fields offering both privacy and stunning country views. Located in the highly sought-after Southwold school district, this home is perfect for families looking for tranquility without sacrificing a strong sense of community. Inside, the main floor boasts a warm and functional layout, featuring a formal dining room, a cozy living room, and a family room with an ornamental fireplace ideal for relaxing or entertaining. The large eat-in kitchen offers ample cabinet space and opens to a bright dining area with patio doors that lead out to a generous deck perfect for outdoor gatherings and enjoying nature .Additional main floor highlights include a convenient 2-piece bathroom, main floor laundry, and direct access to the attached double garage. Upstairs, the expansive primary bedroom features a large closet and a private 5-piece ensuite. Three more spacious bedrooms and a 4-piece main bathroom provide plenty of room for a growing family. The full unfinished basement features high ceilings and includes an existing office, offering endless potential to create additional living space customized to your needs. Don't miss this opportunity to enjoy peaceful country living with all the comforts of home. Book your private showing today! (id:59646)


