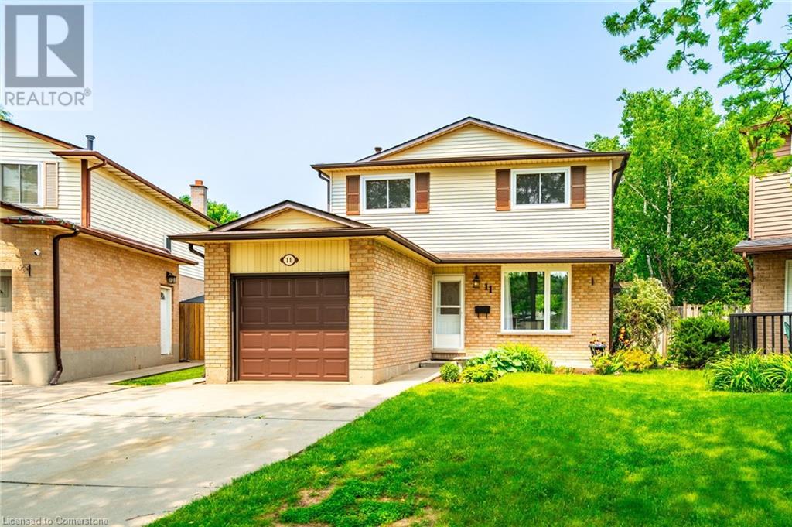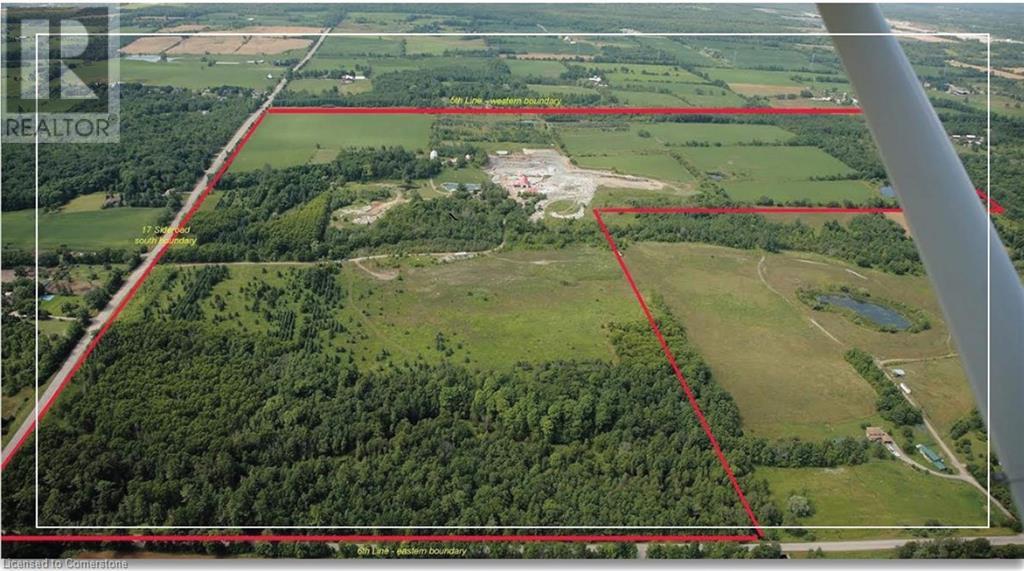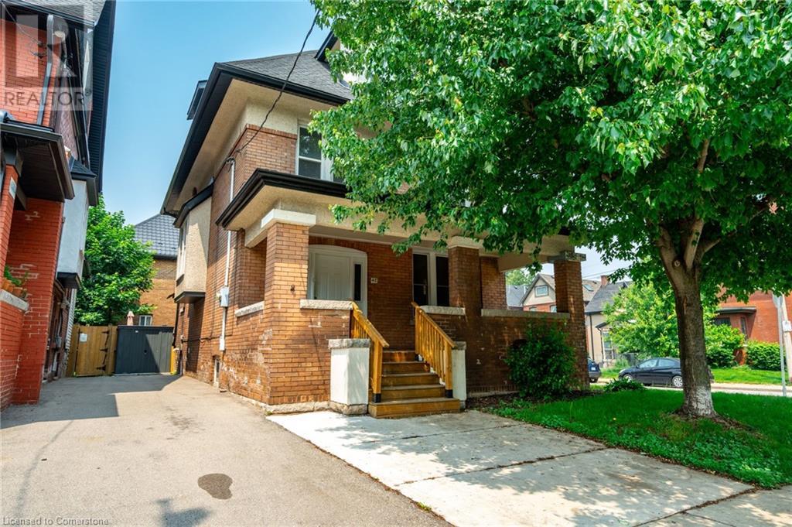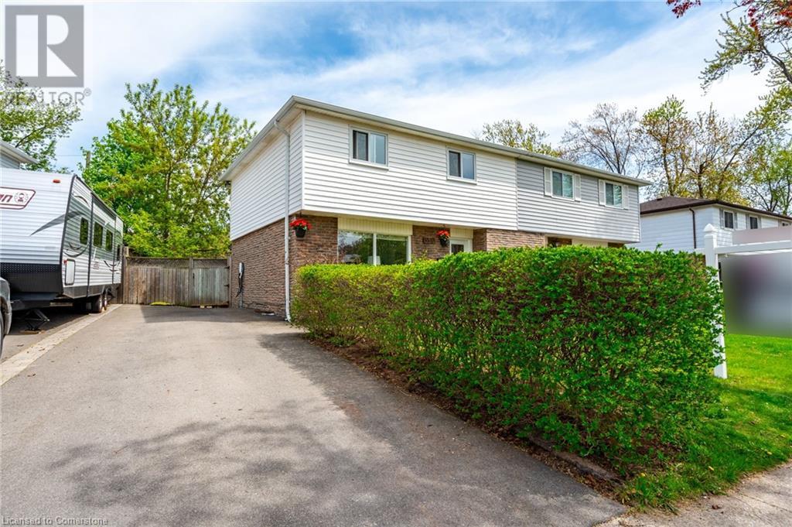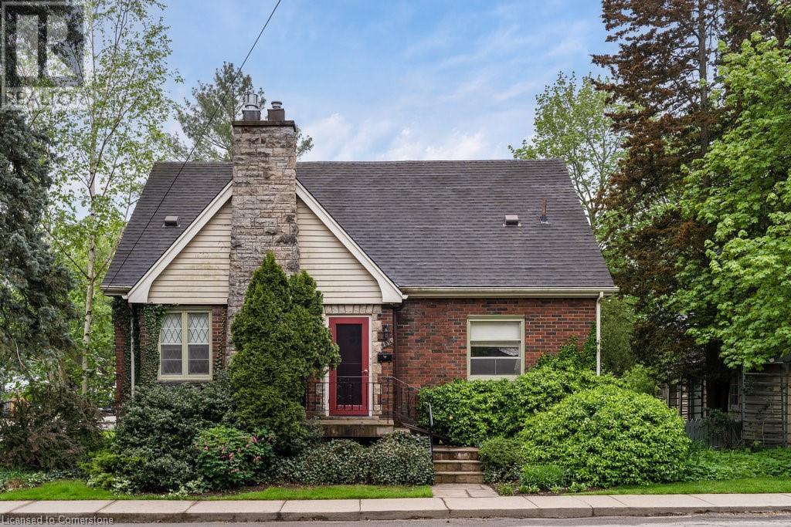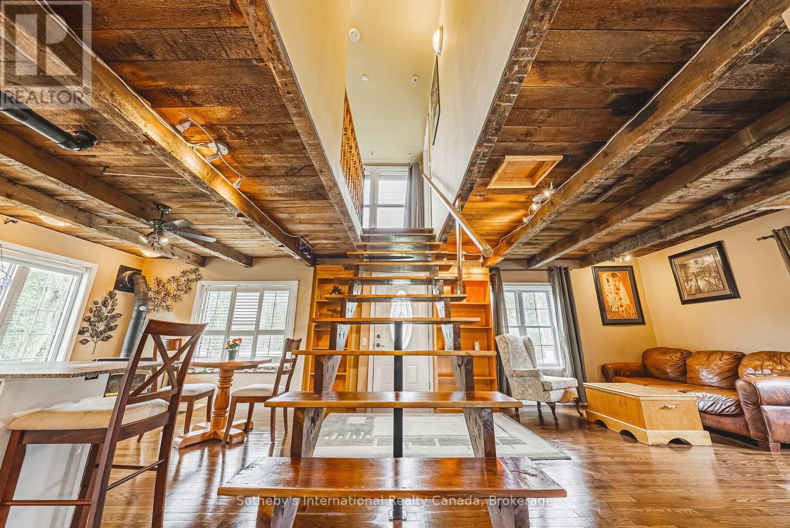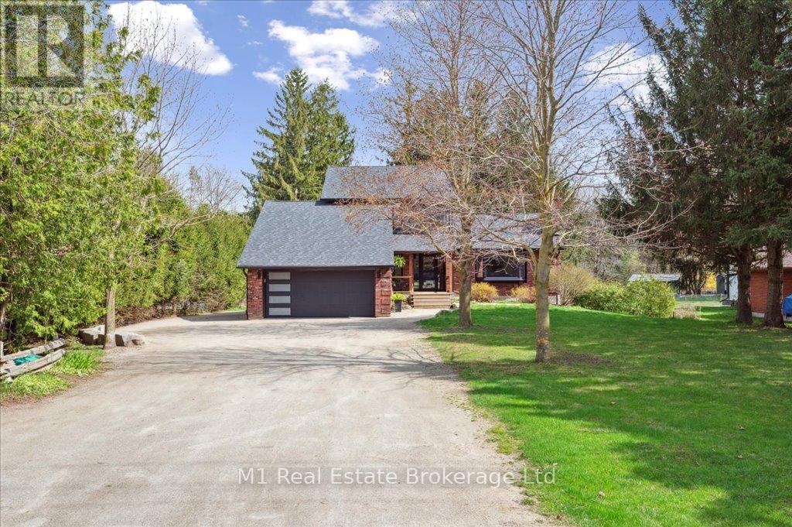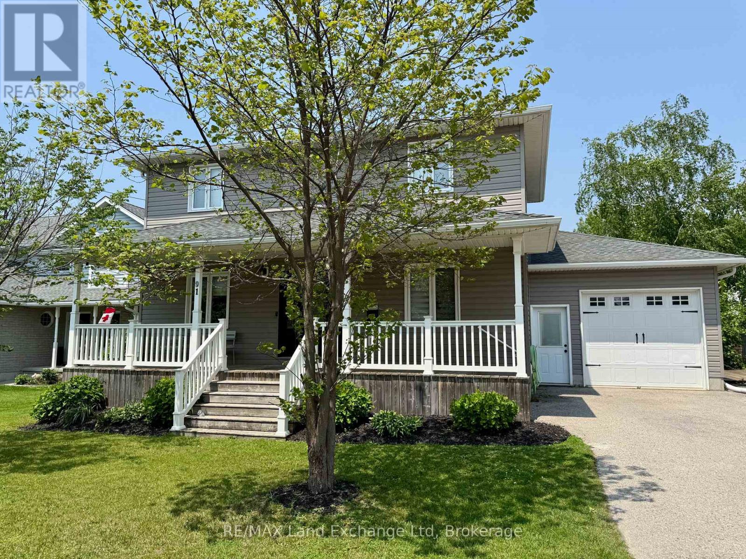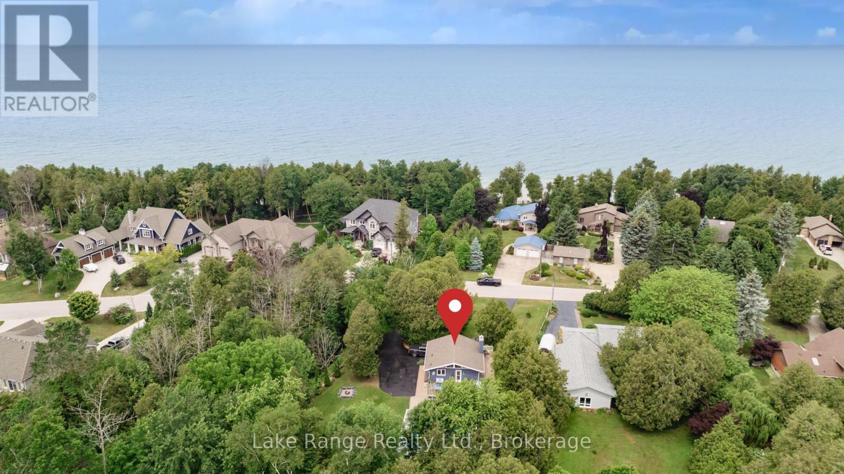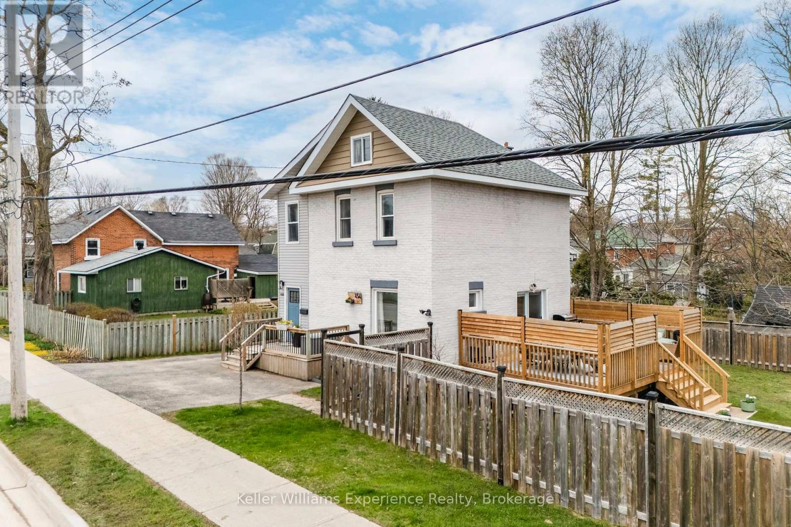32 - 40 Tiffany Drive
London East (East I), Ontario
Welcome to 40 Tiffany Drive A Turn-Key End Unit in a Prime London Location! This beautifully maintained 3-bedroom, 2-bathroom townhome offers the perfect blend of value, location, and lifestyle. As an end unit, this home provides extra privacy, additional natural light, and enhanced outdoor space making it one of the most desirable units in the complex. Step inside to a freshly professionally painted interior, creating a clean and modern canvas that's move-in ready. The main floor features a spacious living area and an efficient kitchen equipped with a brand-newdishwasher. Upstairs, you'll find three generously sized bedrooms and a full bathroom ideal for families or roommates. The finished basement adds versatile living space perfect for a rec room, home office, or guest suite alongside ample storage and a second bathroom. Recent upgrades include a new washer and dryer, so you can move in with peace of mind and minimal maintenance needs. Outside, the updated landscaping and concrete pavers add curb appeal and functionality, ideal for relaxing or entertaining. Located in a family-friendly neighbourhood close to schools,shopping, parks, and major transit routes, this home checks all the boxes. The low condo fees of $385/month include the following: garbage collection, insurance, water & Sewage, electricity, waste disposal, maintenance, materials, snow removal and landscaping, making this a very low maintenance option. Whether you're a first-time homebuyer looking to break into the market or an investor seeking a low-maintenance, high-demand rental opportunity, 40 Tiffany Drive is a smart, affordable choice. (id:59646)
11 Pecan Court
Stoney Creek, Ontario
Nestled on a deep 150-ft irregular lot in a quiet, family-friendly cul-de-sac in Stoney Creek, welcome to 11 Pecan Court, a fantastic 2-storey home with 3 bedrooms, 1.5 bathrooms and an inground swimming pool! This home impresses with its functional floor plan, large windows throughout, private backyard retreat, and single garage plus driveway parking for 4 vehicles. Great curb appeal with front garden beds and mature greenery welcomes you into the foyer. The living room is spacious and full of sunshine, opening into the dining area. The kitchen features stainless steel appliances, plenty of cabinetry, a breakfast area, and a sliding door walkout to the backyard, an ideal extension of your cooking space perfect for effortless barbecuing. Completing the main level is a convenient powder room and a door providing access to the side of the home. Upstairs, the primary bedroom offers a large walk-in closet and ensuite privileges to the 4-piece bathroom, making mornings a little more relaxed. The two additional bedrooms are generously sized with ample closet space. The basement offers an exceptionally sized recreation area with a wet bar, perfect for creating your dream entertainment space, with enough room for a home gym, office, or kids' play area. Also in the basement is the laundry room and storage space. You’re bound to fall in love with the gorgeous backyard, a true showstopper, featuring a gleaming swimming pool, generous patio space, and lawn area, perfect for the kids and dogs to play, hosting weekend get-togethers, and relaxing outdoors, just in time to enjoy all summer long! This prime location is close to many of Hamilton’s renowned eateries, schools, scenic parks, conservation areas and trails, golf courses, fruit farms, wineries, and all amenities. Plus, access to downtown Stoney Creek, the QEW Toronto and Niagara, and Lake Ontario is just a short drive away. Now’s your chance to make this great home and property yours! (id:59646)
11489 17 Side Road
Georgetown, Ontario
GTA STRATEGIC INVESTMENT OPPORTUNITY - 298 ACRES with a fully operational quarry. Minutes to Georgetown and multiple large developments. Lease or operate the businesses and land bank for future opportunities. Multiple revenue streams include the quarry operation, backfill capacity, woodlots, farming, 4 residences. Quarry with Class B Licenses allow for 40,000 metric tonnes per year of Limestone and Sandstone Mass Material. Full Due Diligence reports available. Financing options or joint venture possible for well qualified Buyers. (id:59646)
48 Burris Street Unit# 1
Hamilton, Ontario
Welcome to Unit 1 at 48 Burris! This beautifully renovated two-storey apartment blends modern updates with timeless character. Offering 993 sq ft of bright, open living space, it features two large bedrooms, one full bathroom, and a huge living/dining area that’s perfect for both relaxing and entertaining. Enjoy the best of both worlds with a brand new modern colour palette, updated finishes, and thoughtful details like coffered ceilings that add charm and style. The unit also features in-suite laundry, a private separate entrance, and tons of natural light throughout. With its spacious layout, pet-friendly policy, and walkable location near parks, transit, and shopping, this one checks all the boxes. Book your showing today and see why this home stands out! (id:59646)
5510 Spruce Avenue
Burlington, Ontario
Updated 3-bedroom, 1.5-bath semi-detached home in established area. The main floor features hardwood flooring throughout, a bright living room with an oversized window, and a dining area with sliding doors to the back patio. The kitchen is updated with stainless steel appliances including a gas stove, quartz countertops, backsplash, and under-cabinet lighting. Upstairs with three well appointed bedrooms and a functional four-piece bath complete with a separate shower and bath. The finished lower level is complete with laundry, bamboo flooring, and a two-piece bath. Outside, enjoy the private backyard with a refinished deck, gazebo, perennial gardens, and two sheds (cedar shed includes electrical). Additional updates include roof (2011) and updated windows, furnace and electrical panel (2014), and Level 2 EV charger (48A). Located close to schools, trails, the QEW, and just a short walk to the lake. (id:59646)
5368 Twenty Mile Road
St. Anns, Ontario
Welcome to a rare blend of modern elegance, peaceful privacy, and country charm—a showstopping estate on 22 scenic acres that redefines what it means to live in luxury. Nestled in the heart of Niagara’s countryside and backing onto the tranquil Twenty Mile Creek, this extraordinary home features nearly 10,000 sq. ft. of beautifully finished living space, combining function, style, and freedom like no other. Enter the expansive contemporary bungalow where light-filled rooms, refined finishes, and thoughtful design come together to elevate everyday living. With 6+2 bedrooms and 5 bathrooms, this property is built for growing families, multigenerational living, or entertaining on a grand scale. Closets throughout the home feature custom built-in organizers, adding style and function to every space. The home’s striking all-stone exterior creates timeless curb appeal, while in-floor heating in the lower level, attached garage, and detached garage ensures luxurious comfort year-round. With its fully finished walk-out lower level, this home adapts to your lifestyle—space for guests, gatherings, or quiet retreat—surrounded by nature and designed with peaceful living in mind. Outside, a resort-style setting unfolds with a heated pool, hot tub, and a stunning timber-framed porch—A front-row seat to the calming views of Twenty Mile Creek and the natural beauty that surrounds you. The winding driveway, lined with lamp posts and concrete curbs, leads to an attached 3-car garage and a 6-car detached garage with a modern 2-bedroom in-law suite above—ideal for family, guests, or rental opportunities. A separate cabin is also included, providing even more potential for relaxation, hobbies, or extended stays. With 22 acres to roam and creekside views to enjoy, this is country living without compromise—just minutes to schools, shops, wineries, and the towns of Smithville, Beamsville, and all Niagara has. More than just a home, this is where lifestyle meets legacy. (id:59646)
204 Melville Street
Dundas, Ontario
Welcome to 204 Melville Street, a charming 4-bedroom, 2-bathroom home nestled in the heart of historic Dundas. Situated on an oversized 70’ x 120’ lot, this property offers rare outdoor space in a walkable, sought-after neighbourhood. Just a 4-minute stroll brings you to three beautiful parks and recreation centres, while scenic trails at the base of the Dundas Valley Conservation Area are just beyond your doorstep. The location blends nature and convenience—steps from beloved local favourites like Detour Café, Picone's, Cumbrae’s, and the shops and galleries of downtown Dundas. Families will appreciate the proximity to excellent schools, Dundas Driving Park, and the Dundas Valley School of Art. Inside, the home features spacious principal rooms, hardwood floors, and light-filled spaces that offer a mix of character and comfort. Whether you're drawn to the vibrant community, the exceptional walkability, or the oversized lot with endless potential, 204 Melville is a rare opportunity to live in one of Dundas’ most treasured locations. (id:59646)
1216 Stephenson Drive
Burlington, Ontario
Nestled on a quiet, family-friendly street in Burlington’s desirable Maple community, this warm and welcoming detached home offers the perfect blend of lifestyle, location, and functionality for growing families. Just minutes to vibrant downtown Burlington and the lakefront, with easy access to highways, GO transit, top-rated schools, and beautiful parks and trails—you’ll love the convenience of this sought-after neighbourhood. From the moment you arrive, the perennial gardens, and textured glass front door set the tone for the style and care found throughout the home. Step inside to an open-concept, fully renovated main level featuring hardwood floors and a thoughtfully connected living, dining, and kitchen layout—ideal for both entertaining and everyday life. The modern kitchen is as functional as it is stylish, boasting quartz countertops, stainless steel appliances, tile backsplash, ample cabinetry, and an island with breakfast bar seating. A walkout to the fully fenced backyard makes indoor-outdoor living a breeze. Step outside and you’ll find a private oasis—perfect for summer BBQs, kids' playtime, or relaxing in the shade. With a wood deck, stone patio, and generous green space, it’s ready for family gatherings, weekend lounging, or your own personal touches like a garden or play structure. Upstairs, the spacious and sun-filled primary bedroom offers a peaceful escape, complete with a large walk-in closet and a 4pc ensuite with a deep soaker tub—perfect for unwinding at the end of the day. Three additional well-sized bedrooms provide plenty of space for kids, guests, or a home office setup. A full 4pc main bathroom and the bonus of second-floor laundry offer both comfort and convenience. This home is move-in ready and has been lovingly maintained, offering the best of suburban living with city amenities at your doorstep. Whether you're upsizing, starting fresh, or searching for that ideal family-friendly location—this is the one you've been waiting for. (id:59646)
21 Glen Eden Court
Hamilton, Ontario
Welcome to gorgeous 21 Glen Eden Court, Hamilton! Pristine, meticulously maintained home located in prime West Hamilton Mountain with tons of quality updates and features, ready to move in and enjoy! Upper level features 4 bedrooms with laminate flooring and 4 pcs bath. Main level features updated kitchen with white cabinets, pot lights, counters, back splash tiles, s/s appliances, which opens to dining room, large living room with fireplace, huge window for extra natural light, and main floor powder room. Partially finished basement with huge rec room or play area, bathroom, laundry and storage room. Enjoy your huge pie shaped backyard, wood deck, and custom build green house. Single wide extra long driveway that fits up to 4 cars. Carpet free home. Near schools, parks, shopping, public transportation and hwy access. Show 10++. Pride of ownership is definitely here. Room sizes approximate. (id:59646)
9 Church Street W
Norfolk, Ontario
Irregular Lot with the following measurements 139.03 ft x 48.25 ft x 139.16 ft x 48.47 ft (id:59646)
12840 Britannia Road
Milton (Mi Rural Milton), Ontario
A hidden gem in nature's embrace! Discover your private retreat on an over 2 acres, offering tranquility with the convenience of nearby amenities. This well maintained mid-century 4-bedroom homes sits in a picturesque ravine setting with stunning 16 Mile Creek views. Unique architectural details include unique brow windows, a sleek metal railing to the second level, a spa inspired ensuite, and a full rear window wall that floods the home with willow trees and a breathtaking wisteria-covered pergola. Spend evenings fireside indoors or out, and perfect your swing on your own private two-hole driving range. This is more than a home - it's an experience. A rare opportunity to own a secluded haven while staying close to everything you need. Schedule your visit today! (id:59646)
00 South Portage Road
Lake Of Bays (Franklin), Ontario
Build Your Dream Retreat Near Lake of Bays. Discover this beautifully treed 0.84-acre vacant lot on a year-round township-maintained road, offering the perfect blend of privacy and convenience. Just a short stroll away, enjoy easy access to a public dock, boat launch, and sandy beach on the renowned Lake of Bays, ideal for summer fun or launching your next paddling adventure. Located in a peaceful area with a true Muskoka feel, yet only minutes from Dwight, and a quick drive to Huntsville and Algonquin Park, this location offers the best of all worlds. Whether you're looking to build a year-round home or a seasonal cottage, this prime parcel is your gateway to all-season adventure in cottage country. (id:59646)
1680 Old Brock Street
Norfolk (Vittoria), Ontario
This near one acre property features a beautiful 3 bedroom home and a new heated 2 car garage. In historic Vittoria, the detached 1 1/2 story is at 1680 Old Brock St. just West of Mill Pond Rd. Stunning open-riser central staircase with thick, rich wood treads leading to a charming upper loft. An easily accessible 1st floor bedroom with ensuite and laundry. Soaring ceilings showcase beautifully exposed wood beams. With a WETT certified wood burning stove (in addition to gas heating sources) many large new windows, gleaming hardwood floors and quiet open concept living, the home is, in a word...cosy. The home features 3 bedrooms and two convenient 3-piece washrooms with a new stand alone tub on the upper floor. Kitchen includes all appliances and island. Natural gas heating, central vac, gas fireplace (in first floor bedroom), gas stove, gas water heater (still under warranty), gas dryer and gas barbecue just outside the kitchen door. At night the house is dreamily lit throughout the year, but in Mid-Summer, the back yard is bright with fireflies. The private .99 acre property offers a treed lot with a small creek and two driveways. Enjoy the wrap around deck, and a solar heated above-ground pool. A detached 2-car radiant heated garage and a broad driveway large enough for at least 12 vehicles. New roof, shed, ride on mower, and recent surveys. Services include a 60' deep drilled artesian well, with a new submersible pump, (2022) new septic system, (2023) Natural Gas, hydro and fiber optic internet. Embrace Vittoria, a community just minutes from Port Dover. Moments away from Lake Erie beaches, renowned golf courses, Simcoe Hospital and Friday the 13th celebrations, all while enjoying a reasonable tax rate and never having to pay another water bill. Secure a substantial property with immediate living space and unparalleled potential for a custom-built dream home on a fully serviced lot. it's more than just a home; it's an investment in your future lifestyle! (id:59646)
10 Wilshier Boulevard
Bracebridge (Macaulay), Ontario
Charming raised bungalow with excellent development potential nestled in an excellent area of Bracebridge! This home has 984 sqft on the main floor with 3 bedrooms, 1 bathroom (tub will be updated by Bathfitter before closing) with a full height unfinished basement, perfect for adding bedrooms, bathrooms or a full in-law suite. Set on a spacious 125' x 120' lot (0.34 Acres), this property offers privacy, room to grow, and exciting development possibilities. This home has a bright, functional layout that's ideal for people from all walks of life: investors, families, retirees and first time buyers. Additional features include a carport, forced air furnace, and ample yard space perfect for outdoor entertaining or future expansion. Located in a quiet, safe area, you'll enjoy the peace of suburban living with the convenience of nearby schools, parks, shopping, and downtown Bracebridge just minutes away. Whether you're looking to move in, renovate, or invest, this home offers a rare combination of comfort, space, and potential. Don't delay book your showing today! This home is an estate sale and being sold "as is, where is" with no representations or warranties. (id:59646)
37 18 Side Road
Centre Wellington (Fergus), Ontario
Experience unmatched craftsmanship with premium upgrades at this stunning rural property just minutes from Fergus. Set on a serene and private lot, this home has been thoughtfully transformed inside and out since 2016, combining modern convenience with timeless character. Step inside to discover a beautifully updated main floor (2021) featuring a custom kitchen renovation, refinished solid wood doors, upgraded trim, and a stylish living room complete with a built-in fireplace, floating shelves, and new plumbing and electrical. Triple-pane windows throughout (2020) provide comfort and energy efficiency year-round. The sunroom (2022) is a true showstopper, boasting a built-in hot tub and a full glass garage door, perfect for entertaining or relaxing in any season. Upstairs, the refinished red oak flooring (2025), custom Acorn staircase and railing, and a fully renovated main bathroom (2024) elevate everyday living. Enjoy radiant in-floor heating and a new boiler system (2024) valued at over $50K, ensuring luxurious warmth throughout.The upper ensuite was updated in 2019, and the basement apartment (2016) features full sound proofing and a private interlock entrance (2020)ideal for multi-generational living or rental income. Outdoors, you'll find a beautifully renovated barn (2020), backyard patio with fire pit, and a unique steel I-beam bridge with lighting (2017) strong enough to support a vehicle. Additional upgrades include a new roof (2019),furnace and water heater (2018), new siding and black fascia/soffits (2023), and an extended driveway with armor stones.This is more than a home its a rare opportunity to own a turn-key country property where no detail has been overlooked. (id:59646)
303 Albert Street
Central Huron (Clinton), Ontario
Welcome to 303 Albert Street - a beautiful blend of character, space, and modern updates in the heart of Huron County. This spacious 4-bedroom, 3-bathroom home offers over 2,500 square feet of thoughtfully designed living space, perfect for families or anyone seeking room to grow. Step inside to discover a grand staircase, hardwood flooring throughout, and new hardwood in the lower living room that adds a fresh touch to the classic layout. The main floor features a bright, renovated kitchen with stunning views out the back and easy access to the open patio - ideal for summer entertaining or quiet evenings outdoors. There is a dedicated office space, and a cozy living room complete with a gas fireplace and built-in bookshelf, creating a warm and welcoming space to relax or gather. Upstairs, the primary bedroom serves as a private retreat, complete with a covered balcony and an ensuite bathroom for added comfort and luxury. Additional highlights include a covered front porch, a large double car garage, and a layout that strikes the perfect balance between timeless character and contemporary style. Just over 30 years old, this home offers solid construction paired with tasteful, modern updates throughout. Don't miss your chance to make this warm and inviting Clinton property your own. (id:59646)
38 Sussex Square
Georgian Bluffs, Ontario
Welcome to this exceptionally well-maintained and thoughtfully updated home in the desirable Stonewyck Estates community in Georgian Bluffs. This bright and spacious 1-bedroom, 1-bathroom home offers comfortable, low-maintenance living with modern upgrades throughout.Enjoy cooking in the well-appointed kitchen featuring stainless stove and fridge, and unwind in the inviting living room with updated flooring and abundant natural light. Two ductless heating and A/C units keep the home comfortable year-round. The generous dining area opens onto the deck through sliding patio doors and thanks to a clever Murphy bed, it easily transforms into a second sleeping space for guests.Step outside to your private outdoor retreat: a large deck complete with a steel gazebo, TV mount, and plenty of room for entertaining. Roast marshmallows under the stars at the included firepit, or simply relax and take in the peaceful views of the expansive green space behind.Stonewyck Estates offers a relaxed lifestyle with monthly fees that cover water, sewer, and access to the community recreation building - perfect for social gatherings and events.Ready for immediate possession, this home is your opportunity to embrace the easy life - just move in and enjoy! (id:59646)
1641 Walkers Point Road
Muskoka Lakes (Wood (Muskoka Lakes)), Ontario
Welcome to 1641 Walkers Point Road, a beautifully preserved century farmhouse on the shores of Lake Muskoka. Enjoy breathtaking and unobstructed long lake views from the home, deck, or dock. This exceptional property seamlessly blends historic character with modern comforts, offering year-round accessibility on a township-maintained road. Set on a .563-acre lot with 110 feet of lake frontage, the home enjoys a picturesque setting with level terrain near the house and a gentle slope leading to the water. The shoreline features solid crib shore decks, floating docks, and cribbed slant docksperfect for both shallow water swimming and deep-water boating. Newly expanded wrap-around decks provide breathtaking lake views, creating the perfect space for outdoor entertaining or quiet moments of relaxation. Whether you're looking for a peaceful retreat or an active waterfront lifestyle, 1641 Walkers Point Road is a rare opportunity to own a stunning piece of Muskoka. Notable updates include forced air propane furnace (2018), propane fireplace with three-sided glass panels (2019), all main level windows triple glazed glass (2016), Frigidaire oven/stove with built in air fryer (2022), Bosch Dishwasher (2021) and hot-water tank (2018). (id:59646)
64 Wolverine Beach Road
Georgian Bay (Baxter), Ontario
Welcome to your perfect summer retreat, just 1.5 hours north of the GTA! This road-access 4-bedroom cottage is ready for you to call home. Recently updated and tastefully decorated, it features low-maintenance metal siding and a well-maintained property, ensuring worry-free enjoyment. The bright, spacious kitchen boasts new cabinets, countertops, and updated appliances, while the living room offers a cozy propane fireplace and panoramic views from its wrap-around deck. With southern exposure to all-day sun with stunning sunsets and a shallow, sandy shoreline ideal for little swimmers, this peaceful location with minimal boat traffic promises serenity and relaxation all season long. (id:59646)
353 Bruce Road 13
Native Leased Lands, Ontario
Escape to your dream waterfront retreat, just 5 minutes from Southampton, sitting on the shore of Lake Huron enjoy activies in Sauble Beach and Saugeen Shores. This charming 2-bedroom, 1-bath family cottage is the perfect sanctuary for your family or a savvy investment opportunity. Nestled on a beautifully treed lot with recent landscaping enhancements, this property offers serene lake views from a spacious deck, perfect for relaxing and soaking in the tranquil surroundings. The cottage boasts a unique shallow entry into Lake Huron, complete with a picturesque boulder, making it ideal for swimming and water activities. A delightful tiki bar adds a touch of tropical flair, creating an inviting space for entertaining friends and family. Inside, the open-concept kitchen and dining area are designed for easy living, while the large family room with a cozy woodstove provides a warm and welcoming atmosphere. Stay connected with internet hookup, and enjoy the convenience of most furnishings being included by the sellers. Water is sourced directly from the lake, and the property is equipped with a septic system, ensuring comfort and convenience, with a lease fee of $9,000 and a service fee of $1,200, this cottage offers excellent value. The closing date is flexible, with the sellers open to immediate possession. Don't miss out on this rare opportunity to own a piece of paradise on Lake Huron. Embrace the ultimate summer lifestyle with endless days by the water in this enchanting waterfront cottage. (id:59646)
5 Amalia Crescent
Centre Wellington (Belwood), Ontario
Intelligent design, timeless style, and room to grow - this Belwood bungalow checks all the boxes. Built in 1993 and thoughtfully ahead of its time, the layout still suits todays lifestyle perfectly. From the moment you step inside, you're greeted by an impressive stone feature wall and the open, airy feel of the great room. Cathedral ceilings, hardwood floors, and a cozy woodburning fireplace give the space warmth and character, while the layout just makes sense. The kitchen and dining area are tucked just off the main living space, with big windows that frame views of the private backyard. Step out onto the composite deck and enjoy a covered porch ideal for outdoor dining or morning coffee, rain or shine. Inside, you'll find three spacious bedrooms offering flexibility for family, guests, or a dedicated home office. The full basement is unfinished and ready for your vision whether its a rec room, gym, or extra living space. Need storage or a space to tinker? The double car garage includes a bonus area that's perfect for tools, toys, or a workbench. And if you're looking to expand, there's even untapped potential in the space above the garage. Solid, well-built, and full of opportunity this is the kind of home that grows with you. Come take a look the potential is easy to see. (id:59646)
91 Park Street
Goderich (Goderich (Town)), Ontario
TONS of finished living space, open concept living, kitchen and dining area. In floor heating as you step into this 3 bed, 3 bath home located just steps from the Square in Goderich and minutes from the sandy beaches of Lake Huron. Built in 2012, this property features a spacious primary bedroom with walk-in closet, finished basement with ample storage. Enjoy the convenience of an attached garage, central air, and air exchanger. Fully fenced yard with deck and storage shed. Excellent location, close to all amenities and move-in ready! Call your agent today to view. (id:59646)
202 Birchwood Avenue
Kincardine, Ontario
Welcome to 202 Birchwood Ave! This beautiful y/round cottage/home is truly one of a kind! This entire 1585 sqft home has been completely renovated in the past 4 yrs w/high end finishes. This incredibly private property is nestled in mature trees on over 1/2 an acre of land w/spacious entertaining areas everywhere you look! This unique property can be a great luxury cottage or a lovely recreational home. Just across the street from Lake Huron's famous sunsets w/your own lake view from the balcony! Enjoy a morning coffee overlooking the lake, pool deck or treed in lot...so many options to choose; a covered patio, large wrap around balcony, spacious lot & fire pit or the pool deck! Exterior features; A circular drive w/tons of parking, portable garage, large garden shed, attached work shop w/electrical, above ground pool (27 ft around & 4 ft deep), w/new solar blanket, a fenced in vinyl pool deck & attached pool house w/extra fridge & change room, leaf guard w/life time warranty & so much more! Interior is fully renovated w/high end vinyl flooring & quartz countertops throughout, a stunning new Kitchen w/new 'Frigidaire Professional' appliances, pull out spice rack, pull out recycling cabinet, a pantry w/pull out shelves as well as a natural gas stove w/pot filler. 2nd floor features; an open concept living room, dining room & kitchen w/a Lakeview, a tongue & groove wood ceiling, a two piece bath & a cozy propane fireplace. Main floor features; 3 bedrooms, laundry closet, primary bedroom w/a private patio & impressive 5 piece 'cheater' ensuite. Last but not least you'll find a bonus finished family room on the lower level as well as a large utility room w/work bench & sump pump. Additional features include; municipal water, vinyl windows throughout, new natural gas furnace & A/C (in 2022), Natural gas water heater (rental) & the entire interior is freshly painted. Don't miss out on this cottage/home oasis. Check out the link attached for video.. (id:59646)
454 Colborne Street
Midland, Ontario
Charming, Stylish, and Steps from the Heart of Midland! This beautifully finished home blends timeless charm with modern style, offering a warm and inviting space that's ready to impress. With 3 comfortable bedrooms, a bonus third-floor loft, and a thoughtful layout, there's plenty of room for growing families, working from home, or hosting guests. The updated kitchen features contemporary finishes that pair perfectly with the homes classic character, while the new main floor powder room adds everyday convenience. Upstairs, a full bathroom serves the family-friendly bedroom level with ease. Enjoy peace of mind with a new roof (2022), new furnace, HWT & water softener (2023). Plus, step outside to a newly built, spacious deck ideal for entertaining or simply relaxing in your fully fenced yard. A detached garage adds even more value and storage flexibility. Located within walking distance to Little Lake Park, local schools, and the vibrant shops and restaurants of downtown Midland, this home offers not just comfort, but community and lifestyle. Don't miss your chance to own a home where character meets convenience! (id:59646)


