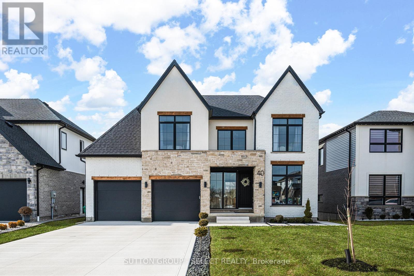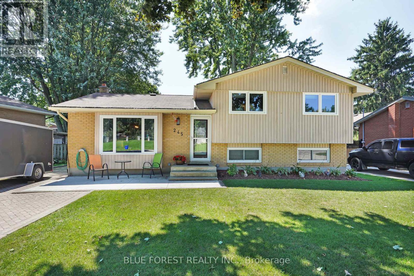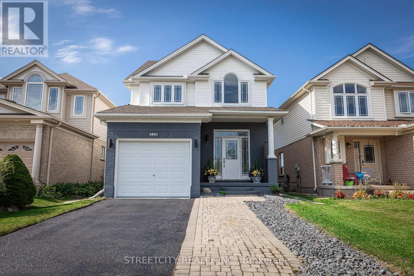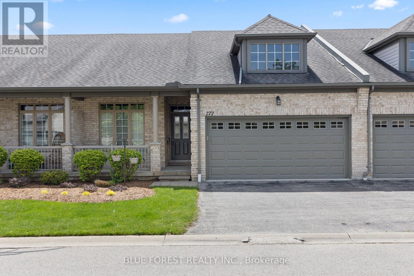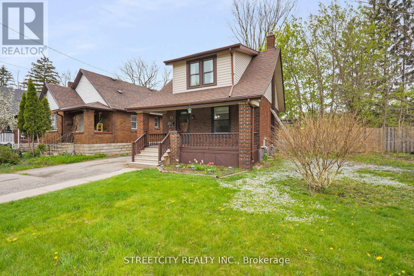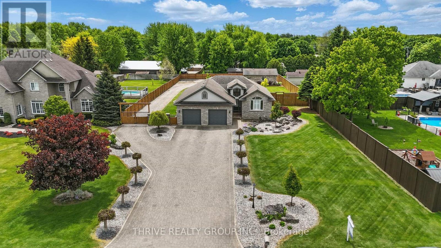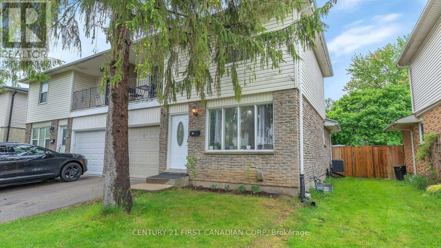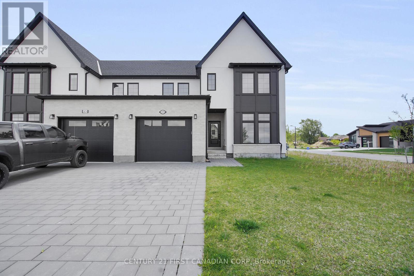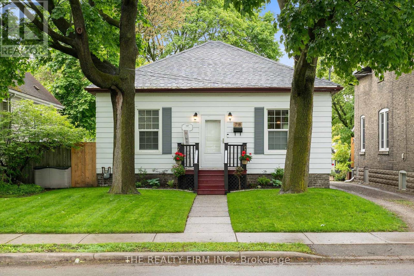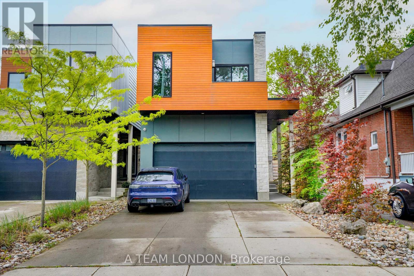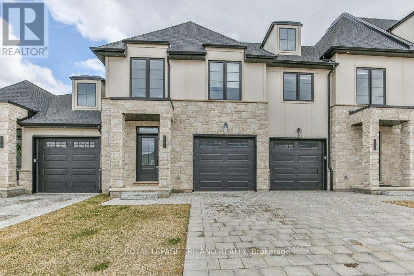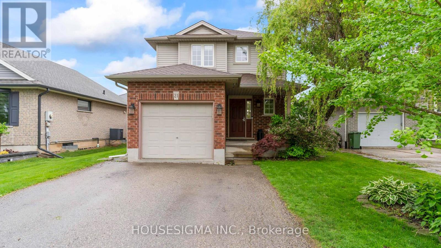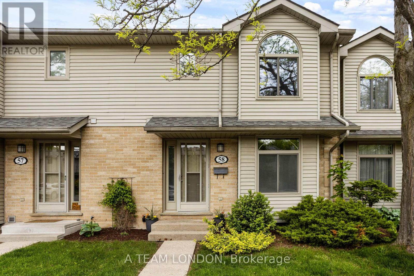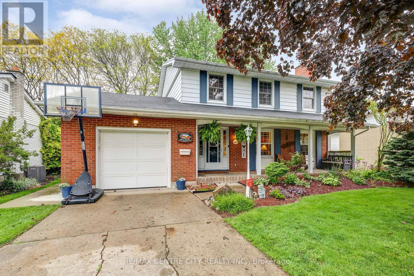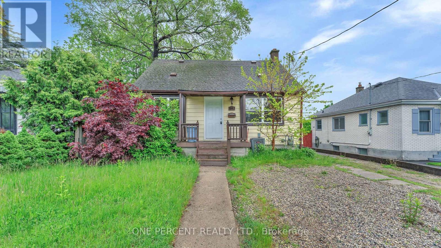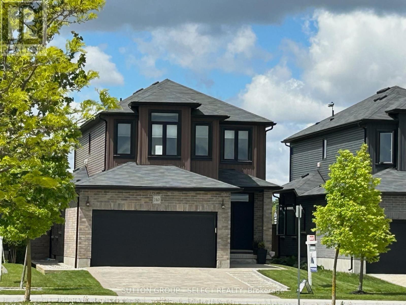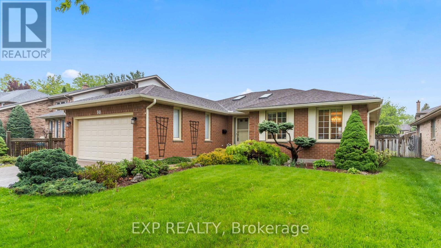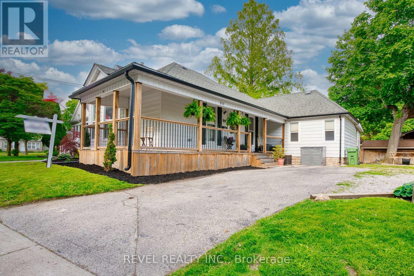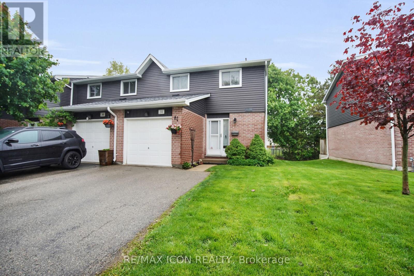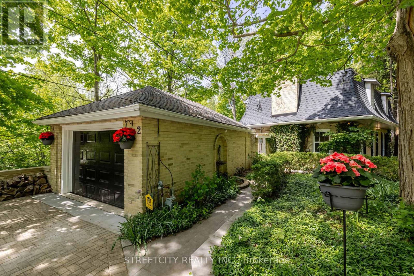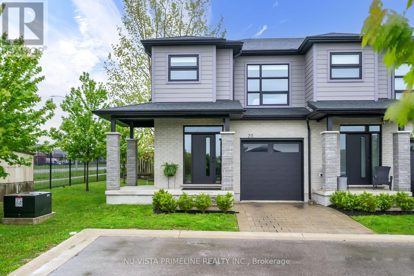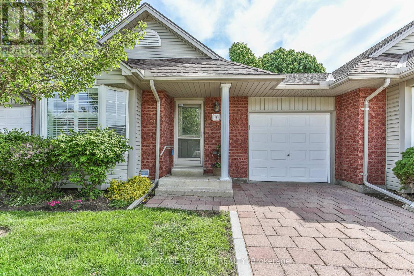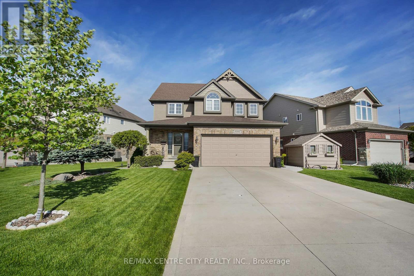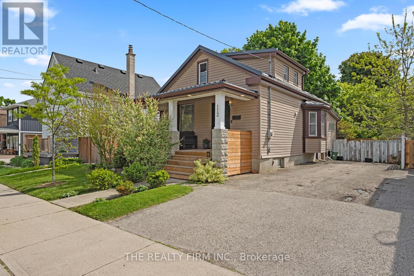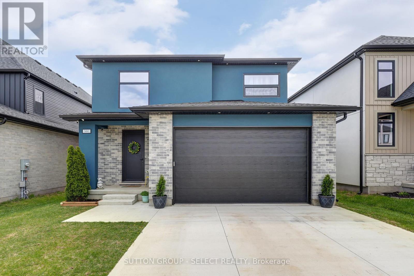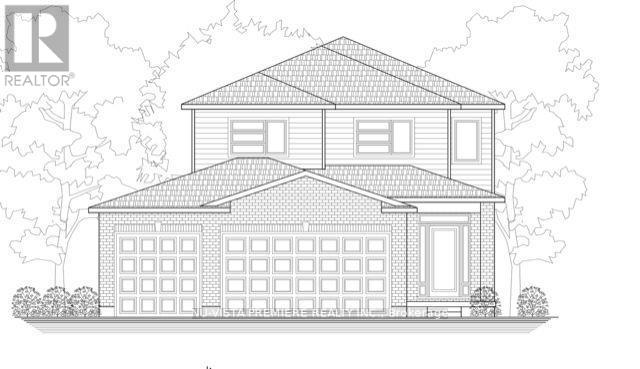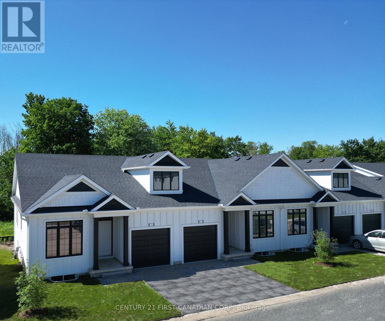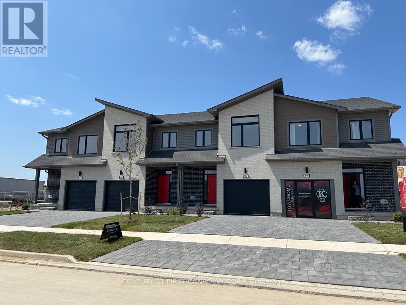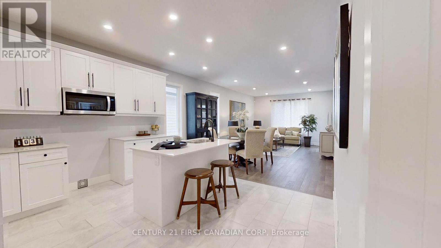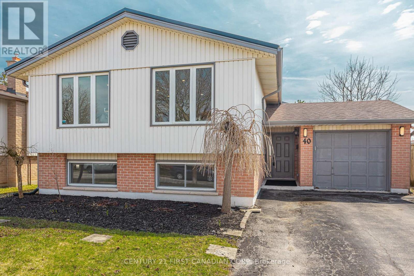40 Royal Crescent
Southwold (Talbotville), Ontario
Welcome to the top-shelf of luxury real estate - 40 Royal Crescent, in Talbotville Meadows. This aesthetically crafted Woodfield home made zero compromises during the build; if it could be done, it was. Featuring a 4+1 bedroom, 3+1 bathroom configuration, spanning more than 3600sq/ft of finished living, and located on a rare 200-foot deep ravine lot - this home is perfect for a growing family that desires more space inside and out. The draw begins at the curb - manicured landscaping wraps around the concrete driveway, and a facade complete with accent lighting that casts a spotlight on this home after dark. The cedar accents perfectly compliment the black windows that contrast the white brick. Upon entering, the main-floor opens to a large living space, surrounded by floor-to-ceiling windows that flood the space with natural light and have you gazing out over the endless backyard. Coffered ceiling details, 8 doors, soft arch transitions and custom built-ins render the main living space as magazine worthy. The kitchen is crowned with matching GE cafe appliances, a perfect balance of floating shelving and ample cabinet storage, paired with a walk-in pantry that directly exits to the garage for convenience. The second floor is composed of 4 large bedrooms including a brand new custom walk-in closet in the primary (2025). Floor to ceiling windows dress every room - a testament to the top tier selections made during the design. The lower level is the real cherry on top - a full secondary suite with separate entrance that welcomes multi-generational living or a mortgage helping income space. This home was sincerely built for a king & queen - and its one that you will not want to miss. (id:59646)
245 Chittick Crescent
Thames Centre (Dorchester), Ontario
Nestled in the picturesque town of Dorchester, this charming side split is full of recent upgrades. With 4 spacious bedrooms and 2 well-appointed bathrooms, there is ample room for a growing family or guests. Step into the living room where natural light pours in through large windows. The living room flows into the recently upgraded kitchen and dining area, with new cabinets, quartz countertops and stainless steel appliances. The kitchen extends its charm outdoors through a sliding door that opens onto the back deck, an ideal spot for summer barbecues and entertaining guests. Beyond the deck lies a large backyard full of potential and tons of space for outdoor activities. Conveniently located off the side of the kitchen is the entrance to the fully finished basement, complete with a cozy granny suite. The septic tank has been recently pumped and the weeping tile has also been recently re-done. This move-in-ready home is the perfect blend of comfort, style, and functionality, welcome home! (id:59646)
1841 Rollingacres Drive
London North (North C), Ontario
Welcome to your dream home in the heart of highly sought-after Stoneycreek neighbourhood! This exquisite property boasts 3+1 bedrooms, 3+1 bathrooms and fully finished walk-out basement! Why buy new when you can buy this better than new home with over $150,000 in luxury upgrades in a mature quiet neighbourhood! As you enter the home you are greeted with an impressive 18 ft ceiling foyer that leads you right into the newly finished kitchen and living area featuring quartz counters, stainless steal appliances, gas fireplace and much more! The upper level you will find 2 generous size guest bedrooms, brand new 4 piece bathroom and a large primary bedroom with a beautiful ensuite bathroom and walk in closet. Make your way to the lower level where you will find an airy walk out featuring a 4th bedroom, 3 piece bathroom, and large family room making it a great option for multi-family living or rental purposes. in the back you will find a brand new concrete patio and composite deck overall. (id:59646)
2026 Gough Avenue
London North (North C), Ontario
BETTER THAN NEW! Welcome to this stunning 5-bedroom (4+1), 4-bathroom (3+1) former model home offering over 3,200 sq. ft. of finished living space in the highly sought-after Stoneycreek neighbourhood of North London. From the moment you step into the grand open-concept entrance, you'll be greeted by soaring ceilings, abundant natural light, and elegant finishes throughout. Every upgrade imaginable is included quartz and granite surfaces throughout the entire home, 9ft ceilings, hardwood flooring, and a show stopping 8-foot island with built-in wine bar. The living area features open concept living and opens to a covered porch, perfect for indoor-outdoor entertaining. Upstairs, the oversized bedrooms offer plenty of space for the whole family, while the primary suite impresses with elegant cathedral ceilings and a beautifully designed ensuite. You'll also find a charming Juliet balcony just off one of the bedrooms, adding a touch of character and appeal! The fully finished basement is an entertainers dream, complete with a built-in entertainment center designed to accommodate a 120" screen, a wet bar with a waterfall quartz counter and fridge, a luxurious bathroom with a walk-in shower and smart toilet, and an additional large bedroom ideal for guests or extended family. Step outside to a beautifully landscaped yard with mature trees, gas bbq and a 6 person double motor hot tub for year-round relaxation. Located minutes from golf courses, wooded trails, parks, shopping, groceries, YMCA, and more this home combines upscale living with everyday convenience. (id:59646)
277 - 600 Hyde Park Road
London North (North O), Ontario
Welcome Home to 600 Hyde Park Rd. This condo complex is located in a quiet corner of North West London. If you are looking for space to walk the Sifton bog and walking paths are right next door. You will be close to all amenities, Grocery Stores, Beer Store, Costco, Restaurants Parks and Churches. This unit has plenty of space with a very cozy layout. Intercom Sound system throughout. Book you showing today. (id:59646)
85 Springbank Drive
London South (South F), Ontario
PRICED TO SELL... DON'T MISS OUT...This tastefully updated, charming 3 bedroom, 1.5 bath home is superbly located near downtown, Wortley Village and the Coves. Nature lovers will enjoy the dog walking/biking trails nearby. Spacious main floor living/dining room and updated kitchen plus large main floor family room with laundry & 2 pc bathroom. Relax out back on the huge covered deck overlooking a fenced yard backing onto Springbank Flats Park. Great space for kids and dogs. Basement has new sump pump and lots of potential for more living space. Shingles were replaced in Sept 2015. (id:59646)
28043 Healy Avenue
Strathroy-Caradoc (Nw), Ontario
Welcome to 28043 Healy Avenue, a meticulously maintained 3+2 bedroom, 3 full bathroom bungalow nestled on a generous 0.72-acre lot in one of Strathroys most sought-after areas. This beautiful home offers a perfect blend of style, comfort, and functionalityideal for families, outdoor enthusiasts, or trades professionals. Inside, the main level showcases a bright open-concept design with soaring cathedral ceilings, large windows, and a stylish tiled fireplace that creates a warm, inviting space. The layout includes three spacious bedrooms, each with custom blinds and large closets. The primary bedroom features 2022 French doors providing direct access to the stunning backyard. All bathrooms were tastefully renovated between 2019 and 2020, offering elegant, modern finishes. The fully finished basement adds incredible value with two large bedrooms featuring egress windows, a spacious rec. room, and recent updates including new laminate flooring, added closets, LED lighting, and drywalled ceilings (2024/2025). The entire home was freshly painted in 2023, including the basement, enhancing its clean, updated feel. Step outside to your own private oasis. The fully fenced backyard boasts a high-end, tiered interlocking stone patio, built-in BBQ, wood-burning fireplace, and a large gazebo with hookups for a hot tub and outdoor TV. Approx. $10,000 was invested in landscaping, including decorative fencing, new trees, expanded lawn space, and lush plantings. A STANDOUT feature is the 722 sq ft heated/Insulated workshop at the rear of the property, with it own separate lane to access and equipped with a 10,000 lb hoist, high ceilings, cold water tap, and separate 100 amp service ideal for any tradesperson or hobbyist. Additional upgrades include 200 amp service to the home, wired security cameras (2024), and updated rear exterior door glass (2022). This property combines everyday practicality with resort-style living, making it a rare and valuable opportunity in Strathroy. (id:59646)
158 Augusta Crescent
London South (South X), Ontario
Welcome to 158 Augusta Crescent in the heart of White Oaks. Featuring a beautifully designed 3-bedroom, 2.5-bath family-friendly home that blends comfort, style, and convenience. Featuring a unique architectural layout, this home boasts tasteful touches like orange peel, elegant crown moulding, and spotlights. Enjoy peace of mind with an updated AC system installed in 2023, ensuring year-round comfort. The layout is perfect for families, with spacious living areas and plenty of natural light. Attached garage for added convenience. Located in a highly desirable neighborhood, you'll love being just minutes from shopping centers, community facilities, the local library, public transit, and much more! Don't miss out on this fantastic opportunity to own a home that truly has it all. (id:59646)
116 Coyne Lane
Lucan Biddulph (Lucan), Ontario
Nestled in the heart of the sought-after Olde Clover community in Lucan, this beautifully maintained family home offers the perfect blend of modern living and small-town warmth. With 3 bedrooms, 2.5 bathrooms, and located just steps from a greenspace featuring basketball, tennis, and pickle-ball courts plus, its the ultimate setting for growing families.This better than new home boasts stunning curb appeal, a fully landscaped and fenced backyard retreat to unwind and relax, and a spacious double-car garage. Inside, you'll find an open and airy layout filled with natural light and thoughtful upgrades throughout. The great room, complete with built-in speakers, large windows and a gas fireplace, flows effortlessly into the bright dinette space which is overflowing with natural light coming through 9ft sliding back doors and modern kitchen where you'll find beautiful quartz counter tops, ceiling-height white cabinetry with crown moulding and stainless steel appliances, making it as functional as it is beautiful. Off the kitchen you'll find a versatile space that can be used as a formal dinning room, playroom or office. Upstairs, the primary suite is your luxurious retreat with a spacious walk-in closet and a spa-like 5 piece ensuite featuring vaulted ceilings, custom built in speakers and in floor heating, perfect for those chilly mornings. Two additional bedrooms, a full bath and second floor laundry complete the upper level, offering space and comfort for the whole family.The unfinished basement offers endless potential to add your own personal touch whether thats a home theatre, gym, or 4th bedroom. Hate putting seasonal Christmas lights up? Newly installed permanent exterior lighting is available all year round, for whatever occasion you desire (Govee). Located in a thriving, family-friendly community, surrounded by parks and recreational amenities, this move-in-ready home checks all the boxes. Book a showing today, this one wont last long! (id:59646)
287a Nancy Street
Dutton/dunwich, Ontario
Are you looking for a low-maintenance home situated on a family-friendly street in a highly sought after neighbourhood? Look no more.. Welcome to 287A Nancy Street, Dutton! This stunning modern farmhouse, semi-detached, two storey offers a blend of functionality and style boasting 1,830 sq.ft above grade. With 3 generous sized bedrooms, 2.5 bathrooms, and main floor laundry located in the mud room. The gourmet kitchen is definitely a cooking/baking enthusiasts dream - equipped with an abundance of counter space, quartz countertops, soft close cabinetry, and an oversized island overlooking the dining area and living room - ideal for hosting family and friends with ease. The living room features massive windows/patio sliding door that provides tons of natural light, with clear backyard sightlines.The primary suite is sure to impress with a large window facing the front of the property, a private 3-pc ensuite with tiled shower, and large walk-in closet . On the second floor you will find a large loft, which makes a perfect rec-room, and the additional 2 generously sized bedrooms with a shared jack and jill 5pc bathroom. The lower level is currently unfinished, but offers completion potential with high ceilings and oversized egress windows. This home is within walking distance to all of Dutton's great local amenities, schools, parks, a one minute drive to the 401 corridor, and a short 25 minute drive to London. Come and check this home out today! (id:59646)
197 Atkinson Boulevard
London East (East H), Ontario
Welcome to 197 Atkinson, a beautifully renovated 5-bedroom, 2-bathroom home located in a quiet, family-friendly neighbourhood. This spacious and modern home is perfect for large families or investors, offering a bright main floor with updated finishes throughout. The main level features 3 spacious bedrooms and a 4-piece bathroom. On the lower level you will find an addition 2 bedrooms, 3-pc washroom and large windows throughout making it feel as bright and airy as the main level of this home,Larger Egress window installed recently. This level is already plumbed and wired for a second kitchen, providing the option to create a secondary suite for added income or extended family living. Surrounded by excellent amenities, you'll enjoy close proximity to top-rated schools, parks, community centres, shopping, and public transit, making daily life both convenient and enjoyable. Whether you're searching for the perfect family home or a fantastic rental opportunity, 197 Atkinson is move-in ready and waiting for you. Don't miss your chance to own this versatile and beautifully updated property! New SUMP PUMP Installed Mar 2025, Water proofing throughout the basement completed Mar 2025. This house is minutes away from FANSHAWE college main campus. (id:59646)
718 Lorne Avenue
London East (East G), Ontario
Welcome to this beautifully updated gem in Old East Village right across from the brand-new Lorne Ave Park! From the moment you walk in, you'll love the high 10-foot ceilings, open layout, and all the natural light pouring in from the oversized windows. Enjoy coffee or unwind on your private deck off the primary bedroom, or soak in the restored clawfoot tub after a long day. If you're into gardening or outdoor living, the huge 325-foot deep lot offers loads of possibilities.The home has seen plenty of recent updates, including a newer fridge and stove (2021), updated flooring, custom blinds, new fencing around the deck and driveway, and added parking beside the shed. The backyard has been freshly landscaped and includes two concrete pads one perfect for entertaining or future projects, and another with a cozy fire pit. It's got charm, updates, and it's in one of Londons coolest neighbourhoods. Definitely one to check out! (id:59646)
173 Langarth Street E
London South (South F), Ontario
Welcome to refined living in one of Londons most desired neighbourhoods - Wortley Village. This custom-designed, modern home boasts impeccable craftsmanship and luxurious touches throughout. With a double car heated garage featuring epoxy floors, 10-foot ceilings on the main floor, 8-foot solid doors, and custom millwork, every detail has been thoughtfully curated.The sleek, chef-inspired kitchen is a showstopper with a large island and 6-burner commercial-grade stove. Just off the kitchen, an elevated entertainment deck awaits, complete with a full outdoor kitchen, hot tub, and plenty of space to gather with friends and family.Step down to the beautifully landscaped, private backyard oasis off the living room - perfect for relaxing in a tranquil garden setting, with a dedicated shed for your gardening tools.Upstairs, enjoy a spacious second-floor laundry and a stunning primary suite with a custom walk-in closet, spa-like ensuite, and private deck access. Here you will find plenty of space and boasting 3 additional bedrooms and full bath. The fully finished basement features cork floors, a stylish bar, rec room, and an additional bedroom with egress.Smart home features abound: a 4-zone built-in Sonos sound system (indoor and outdoor), Google voice-controlled smart lighting in key areas, and sophisticated finishes throughout.This is luxury living, seamlessly blending style, comfort, and cutting-edge convenience in the heart of Old South. (id:59646)
6713 Hayward Drive
London South (South V), Ontario
Introducing the exquisite Lambeth Manors Townhomes, where luxury meets functionality throughout. These stunning residences showcase upgraded finishes and thoughtfully designed floor plans that exemplify modern living. Our spacious Interior Two-Storey Lure Models offer an impressive 1,745 SqFt, featuring 3 spacious bedrooms and 2.5 well-appointed baths. Step inside to discover an elegant main floor with soaring 9' ceilings and oversized windows that fill the space with natural light. The heart of the home is a beautifully equipped kitchen, boasting slow-close cabinetry and elegant quartz countertops that seamlessly flow into an open-concept living area accentuated by engineered hardwood and stylish 12x24 ceramic tile. Retreat to your luxurious primary suite, featuring a large walk-in closet and an indulgent 4-piece ensuite complete with a glass-enclosed tile shower and dual vanities for your convenience and comfort. Enjoy direct access from your garage to the yard through breezeways, eliminating easements and providing uninterrupted backyard space. The expansive 50' deep backyards are perfect for unwinding or entertaining loved ones. Located in the vibrant and growing community of Lambeth, you'll benefit from easy access to the 401/402 highways, a local community centre, sports parks, and Boler Ski Hill all just steps from your new home. This exceptional offering includes modern appliances and stylish window coverings, as well as a fully fenced yard with a gate for privacy. With steps leading from the patio doors to your outdoor oasis, the perfect blend of luxury and convenience awaits you at Lambeth Manors Townhomes, all under Tarion warranty. Don't miss this opportunity to become part of this remarkable community! (id:59646)
34 Bridlington Road
London South (South Y), Ontario
Set in a family-friendly neighbourhood and backing onto peaceful green space, this spacious five-level back split offers room to grow and features you'll love. A custom addition above the garage creates a private retreat with a full ensuite bathroom, a gas fireplace, and access to its own balcony, perfect for morning coffee or evening unwinding. Upstairs, you'll find three generously sized bedrooms, a full bathroom, and a versatile den that works well as a home office, study nook, or play space. On the main floor, the bright kitchen flows into the living area with direct access to the garage for added convenience. The lower level offers a large family room with a cozy gas fireplace, a classic wet bar, and a convenient three-piece bathroom, creating the perfect space for entertaining or relaxing with family. The lowest level includes laundry, extra storage, and a flexible bonus room that could be used for hobbies, a home gym, or seasonal storage. Step outside to enjoy a fully fenced yard with a deck and gazebo, all overlooking the green space behind the home with no rear neighbours. A charming front deck also adds extra outdoor living space and curb appeal. (id:59646)
95 Bexhill Drive
London South (South Y), Ontario
Welcome to 95 Bexhill Drive a beautifully maintained two-storey home located in the heart of South London. This family home features 4 large and bright bedrooms, 3 modern bathrooms, a formal dining room, and has been meticulously maintained from top to bottom. The large primary bedroom boasts a 3 piece ensuite and plenty of closet space. From the moment you step inside, youll notice the attention to detail beginning with the beautifully renovated kitchen. The kitchen features quartz countertops, pot lights, new appliances, and is wired for under counter lighting. The main floor is finished with elegant hardwood and tile flooring, for style and warmth. The kitchen easily flows to the back deck through glass sliding doors to enjoy during the warm months. When summer hits, The backyard becomes the best room in the house. The backyard oasis is complete with a raised garden bed, a spacious deck, stone patio, and a double storage shed. 95 Bexhill is located conveniently near schools, grocery stores, shopping centres, and easy access to the 401. This home truly has it all and is ready for it's next family. Book your showing today! (id:59646)
21 Goldenrod Court
St. Thomas, Ontario
Welcome to 21 Goldenrod Court - a stunning two-storey home with 4 bedrooms, 2.5 bathrooms, and over 2,000 sq. ft. of finished living space located on a family-friendly cul-de-sac in North St. Thomas. You'll have a quick trip to London from this prime location. The open-concept main floor features a spacious kitchen, dining, and living area, perfect for entertaining. Patio doors lead to a backyard oasis with a newer (1 year old) stamped concrete patio, a covered gazebo, and lush perennial gardens, all within a fully fenced yard ideal for kids and pets. Upstairs includes a large primary suite with a walk-in closet and 4-piece ensuite, two additional bedrooms with stylish feature walls, a second 4-piece bathroom, and a convenient second-floor laundry room. The finished lower level includes a fourth bedroom (or great office), a roughed-in bathroom, and an impressive entertainment area with wall-to-wall projector screen, a projector, and surround sound. Recent updates in the last 3 years include a new furnace and central air conditioning, most kitchen appliances, and upgraded garage storage. Don't miss your chance to own this incredible family home! (id:59646)
58 - 141 Condor Court
London East (East P), Ontario
Welcome to East London's Best Kept Secret! Step into effortless living with this beautifully maintained 3-bedroom, 1.5-bathroom townhouse condo, ideal for first-time buyers or savvy investors. Tucked away in a quiet, family-friendly complex, this home offers spacious and bright interiors with a thoughtful layout that perfectly blends functionality and comfort. Enjoy a dedicated dining area, a large living room with sliding patio doors to your private outdoor space, and a finished basement that adds valuable extra living or recreation space. With ample storage throughout and exclusive front-door parking, convenience is key. Located in a prime East London location, you're just minutes from schools, parks, a community centre, highway access, and major shopping everything you need is right at your doorstep. This is more than just a home its a lifestyle opportunity. Move-in ready, low-maintenance, and high value. Don't miss your chance to call this one yours! (id:59646)
182 Chestnut Street
St. Thomas, Ontario
Welcome to 182 Chestnut Street, where you'll discover the perfect blend of space, comfort, and convenience in this well-maintained two-storey home offering over 2200 sq. ft. of finished living space across all three levels. Ideally located in a family-friendly neighbourhood, you'll love being just steps away from schools, the YMCA, Joe Thornton Community Centre, the hospital, and all your shopping needs. This home makes a great first impression with it's fantastic curb appeal, featuring mature landscaping and a charming covered front porch-an ideal spot to relax at the end of the day. Step inside to a spacious foyer that leads into a warm and inviting layout. The main floor features a bright living room with large windows and a cozy fireplace, a formal dining room with patio doors that open to a deck, and a functional kitchen overlooking the expansive backyard. Just off the kitchen, a sun-drenched sunroom with a gas fireplace provides a perfect retreat year-round, with direct access to a concrete patio for seamless indoor-outdoor living. An updated 2-piece bathroom completes the main level. Upstairs, you'll find four generously sized bedrooms-perfect for growing families or a home office-along with a fully renovated 5-piece bathroom featuring modern fixtures and finishes. The finished lower level offers even more space to enjoy, with a large updated rec room and a laundry area with ample storage.The fenced in backyard is your own private oasis, complete with mature trees, lush landscaping, and a handy storage shed. Additional highlights include a single attached garage with direct access into the home, offering added convenience and extra storage space. The home is also equipped with a Leaf Filter gutter protection system, ensuring low-maintenance living for years to come. Major updates include the roof, furnace, A/C, all windows, and the electrical panel-making this home truly move-in ready. Don't miss your opportunity to own this exceptional property! (id:59646)
1185 Albany Street
London East (East G), Ontario
This deceptively spacious 1 and a half storey offers a prime opportunity for investors, first-time buyers, or multi-generational families. Located near Fanshawe College and the Kelloggs Complex with easy access to highways and downtown, this property features a large main unit with 4 bedrooms and 2 full bathrooms, including a huge master suite with an updated 4-piece ensuite and private balcony. The separate lower-level unit offers a 1-bedroom apartment with a private entrance, kitchen and a 3-pc bathroom, large windows, and shared laundry-perfect as a mortgage helper, rental unit, or in-law suite. The exterior is fully fenced with a spacious deck, mature trees, and a storage shed, providing privacy and outdoor enjoyment. Key upgrades include added insulation, a 200-amp electrical panel, a high-efficiency furnace (2018) and A/C unit (just 4 years old). The upper unit is vacant, while the lower unit is currently rented month to month. Tenants have given written notice to leave on Aug 31. Whether you're looking to live in one unit and rent the other or expand your investment portfolio with a turnkey income property, this move-in-ready home combines comfort, functionality, and strong long-term value! (id:59646)
106 Hagerman Crescent
St. Thomas, Ontario
Welcome to this charming bungalow located in desirable south St. Thomas. This home features an open-concept layout connecting the living, dining, and kitchen areas, creating an ideal space for entertaining guests or relaxing with family. From the patio doors in the kitchen you step out to the 3 season sunroom, allowing you to enjoy your yard in any weather. Down the hall from the main living area you will find a mudroom with laundry, two spacious bedrooms, and a 4 pc bathroom. The lower level is fully finished and offers a versatile large rec room along with a 4pc bathroom, a room ideal for hobbies or home office, plus a cold cellar, a storage room, and utility room. Other notables, Shingles (2020), A/C (2017). This lovely home is an ideal choice for first-time homebuyers, down-sizers seeking a condo alternative, or those in search of single-level living. Welcome home. (id:59646)
580 Grosvenor Street
London East (East B), Ontario
Nestled in one of London's most sought-after neighbourhoods, this beautiful yellow-brick home in Old North offers the perfect marriage of historic charm and contemporary living.The main floor boasts an open-concept layout ideal for entertaining, featuring a custom built-in pantry in the dining room and a bright, eat-in kitchen complete with stainless steel appliances and expansive windows that flood the space with natural light. Upstairs, you'll find three bedrooms, a full bath, and convenient second-floor laundry. The finished lower level adds versatility with a spacious rec room offering potential for a fourth bedroom a cozy home office area, and a two-piece bath. With a separate side entrance, the basement offers opportunity for an IN-LAW suite or potential conversion to an income-generating rental unit. Step outside to the backyard to your own private oasis. Surrounded by mature trees that create a peaceful canopy, the backyard is a retreat unto itself. Enjoy summer evenings on the large back deck or gather around the interlocking stone patio seating area perfect for hosting or relaxing. The single detached garage offers space for extra storage or a home gym. Updates over the years include roof (2017), a/c (2018), insulation (2017), deck (2018), basement renovation den and bath (2020), appliances (2020), washer/dryer (2018), street pipes (2018), eaves (2018) and fence (2019). This is your chance to own a move-in-ready home in a very desirable neighbourhood don't miss it! (id:59646)
2460 Buroak Drive
London North (North S), Ontario
Welcome to this beautifully upgraded 2-storey in desirable NW London. Built in 2016, this 3+1 bedroom, 3.5 bathroom property offers over 2,600 sq ft of finished living space designed for today's modern family. The spacious open-concept main floor is ideal for entertaining. Featuring hardwood floors, a bright living area, gas fireplace, generous dining space, and a well-appointed kitchen. The fully finished lower level (9' ceilings) includes a roughed-in second kitchen (multi-generational living), a gorgeous tiled-glass shower bath, large family room and 4th bedroom, complete with walk-in closet. Upstairs this layout offers a third family room with large windows and hardwood flooring. Unwind in your over-sized primary room with beautiful walk-in shower and large closet. 2 more spacious bedrooms and laundry complete the second floor. Enjoy the newly renovated park just steps from your back door with tennis, pickleball, splash pad and more. Located close to top-rated schools, amenities, and nature trails, this home blends comfort, convenience, and flexibility. (id:59646)
65 - 720 Deveron Crescent
London South (South T), Ontario
3 BEDROOM | 2 BATH ROOM. 720 Deveron offers exceptional value and comfort in a family-friendly community close to all amenities. Perfect for first-time buyers, downsizers, or investors, this move-in-ready home combines functional living space with attractive features throughout. Step inside to a large eat-in kitchen with ample storage and easy-to-clean tiled flooring, perfect for daily living and entertaining. Kitchen has direct access to a fully fenced rear patio, ideal for outdoor dining, pets, or gardening. The spacious living room boasts new laminate wood flooring, creating a warm and inviting space. Upstairs, you'll find three generously sized bedrooms and a modern 4-piece bathroom with ceramic tile flooring. The finished lower level features a spacious rec room with a cozy gas fireplace, offering a great space for a family room, home gym, or office. Additional highlights include: Covered carport with parking for 2 vehicles, Central air conditioning, Low condo fees in a well-run condo corp., Visitor parking on-site. Enjoy the convenience of being close to parks, schools, shopping, public transit, and easy access to the 401. (id:59646)
90 Sunnyside Drive
London North (North G), Ontario
Welcome to 90 Sunnyside Drive, London! This spacious brick bungalow offers a thoughtful layout ideal for families or anyone seeking the ease of main-floor living, with the bonus of added space to grow. Step inside to a large front foyer that leads into a bright living room, open to the dining area perfect for both everyday living and entertaining. The kitchen flows seamlessly into a sunny breakfast room with patio doors opening to the back deck. Just beyond, the generous family room features a cozy gas fireplace, creating a warm and inviting atmosphere. The main level includes a spacious primary bedroom complete with a walk-in closet and 4-piece ensuite, along with two additional well-sized bedrooms, another 4-piece bathroom, and a laundry room with direct access to the attached garage. The fully finished basement adds even more versatility with two additional large bedrooms, a 3-piece bathroom, and an oversized recreation room ready for your personal touch - whether you envision a TV lounge, home office, gym, or all of the above. Two utility/storage rooms, a cold room and a mudroom with separate garage access complete the lower level. Step outside to enjoy a fully fenced backyard with a deck, patio, and plenty of lawn and garden space, perfect for relaxing or entertaining. A two car garage and double driveway round out the home. Located in a family-friendly area close to top-rated schools, parks, hospitals, Western University, and a wide range of recreation options - just minutes from Masonville Mall and all the amenities North London has to offer. Basement photos (the two bedrooms and two photos of the recreation room) are virtually staged. (id:59646)
377 Riverside Drive
London North (North N), Ontario
An exceptional development opportunity awaits in the heart of London at 377 Riverside Drive. Situated on a rare and expansive 1 ACRE Lot, this property offers endless potential for investors, developers, or visionaries looking to capitalize on a prime urban location. This is a golden opportunity to create something remarkable in the city's core. Currently occupying the site is a three-bedroom home, offering limited utility in its present state but opening the door to complete redevelopment or major renovation. At the rear of the property, you'll also find a small barn a unique feature that adds character and possible storage, garage space or repurposing during construction phases. Whether you're considering building new residential units, exploring multi-family possibilities, or simply investing in high-demand urban land, 377 Riverside Drive offers the perfect blend of location, size, and potential. Just minutes from downtown, steps to green space, and with easy access to transit and major roads, opportunities like this are few and far between. Buyers to complete their own due diligence regarding development potential, zoning, and planning approvals. Don't miss your chance to secure a rare acre of land in one of London's most central and connected areas. Property is being sold 'As is, Where is', with no warranties or guarantees from the Sellers. **PROPERTY NOW SOLD FIRM AWAITING DEPOSIT** (id:59646)
99 Elgin Street
St. Thomas, Ontario
Modern design meets timeless elegance in this beautifully appointed bungalow home situated near St. Thomas' historic Courthouse district. This completely renovated home will wow you with it's easy floorplan, upgraded finishes and high ceilings in open concept, main living area. Complete with 3 bedrooms & 2 bathrooms (one bedroom is currently being used as an office/den). The primary suite includes a large walk-in closet, trayed ceiling and an ensuite with glass shower and hexagon tiled floor. Walking through the large hallway complete with arched doorways, you will find a second bedroom & another main floor bathroom with tiled shower/bath-tub. The modern kitchen features a large island, stainless steel appliances and a walk-in pantry. Lots of light fills the main space from the front bay window. Your living/dining area is made extra warm & stylish by the sleek electric fireplace. The hallway is spacious and could easily be converted to additional living space. At the rear of the main floor is the ample laundry/mudroom area with separate entrance off the rear deck. You will also find the 3rd bedroom at the rear of the home, offering privacy for a home office or retreat. The basement is unfinished but provides lots of storage space. The pool-sized rear yard is completely fenced with a deck for entertaining or enjoying a peaceful morning coffee. The home features a wrap around veranda for additional entertaining space & summer socials. A sizeable side yard gives you possible options for a turnaround driveway, a garage or a shed. Home overlooks a lovely greenspace and is minutes away from the Whistlestop Trail, quick drive to the Elevated park and a short walk downtown. Wonderful starter home or excellent option for downsizers or professionals. Book your private showing today! (id:59646)
6 Elwood Street
Strathroy-Caradoc (Se), Ontario
6 Elwood Street is a thoughtfully designed home in a quiet Strathroy neighbourhood, directly across from open green space. Impeccable curb appeal, charming front porch, and pride of ownership shine through here! Built in 2020, it features 2+2 bedrooms, 3 full bathrooms, and a layout thats both practical and spacious.The main floor is filled with natural light, featuring engineered hardwood flooring, plenty of windows while maintaining lots of privacy, and a living room with a cozy shiplap fireplace. The kitchen includes quartz countertops, a walk-in pantry, and easy access to the covered deck and patio in the backyard. Perfect for everyday family living or entertaining! Outside, the fully fenced backyard (2021) includes a patio with gazebo, a shed (2022), and a sandpoint well (2021) for free outdoor water...bonus! The primary bedroom includes a double vanity and a well-designed walk-in closet. Main floor laundry and a double car garage. The finished basement offers two additional bedrooms (one currently being used as an office), a full bathroom, and a large storage room with potential to convert to a fifth bedroom if necessary. Big basement windows and under-stair storage make the space bright and functional. Located close to all the essentials, Caradoc Sands Golf Course, Walmart, Canadian Tire, schools, parks, and more. (id:59646)
31 - 131 Bonaventure Drive
London East (East I), Ontario
This beautifully updated 3-bedroom, 1.5-bath end unit townhome is located in a quiet, family-friendly complex in East London. Offering a blend of functionality, comfort, and modern upgrades, this home is perfect for first-time buyers, families, or investors looking for a move-in ready property. The main floor features an updated functional kitchen, laundry room, 2 piece powder room, and a spacious living area with easy access to a new private deck and backyard, ideal for entertaining or relaxing. Upstairs, you'll find three generously sized bedrooms including a massive Primary bedroom and a full 4-piece bath. The finished basement provides additional living space ideal for home gym or rec-room and ample storage. This home has been meticulously maintained with a long list of recent updates including: Furnace (2018), A/C (2018), Roof (2025), Siding (2020), Appliances (2024), Deck (2024), Bathrooms (2017), flooring (2017). Located close to schools, shopping, public transit, and major amenities, this home is a standout in both value and condition. (id:59646)
2 Grosvenor Street
London East (East B), Ontario
Nestled in the heart of Old North, this beautiful home is ideally situated beside the City's most beloved Gibbons Park. Enjoy a front-row seat to nature, where the beauty & serenity of Gibbons Creek and the surrounding wooded landscape & local wildlife create a private retreat-like ambiance. This property is just steps from trails (TVP) with downtown, Western University & St. Josephs Hospital all within easy walking distance. This unique 2-storey home has had approximately $125,000 in upgrades within the past year. Upon entering, the home feels warm & inviting with a beautiful oak spiral staircase, an expansive living room, an oversized dining room & a kitchen/sunroom each offering breathtaking views of the surrounding natural beauty. A full wall of windows along the back of the house floods the kitchen/sunroom with natural light. The second floor includes a sun-filled upper hall solarium with rich cedar walls adding warmth & character to the hallway and 4-pc bath. The upper-level features new laminate flooring and two generously sized bedrooms, including an en-suite in the primary. The lower level WALK-OUT includes a family room, kitchenette, 3-pc bath & bedroom with a private walk-out to the wooded area. This is perfect for potential rental income, guests, in-laws, teens or personal use. The spacious basement offers plenty of storage, complete with built-in cupboards for easy organization. Outside, you'll appreciate a low maintenance yard, 2 patios, 1.5 car garage and an interlock driveway with space for up to 10 vehicles. Notable upgrades include roof with skylights, windows, insulation, flooring, painting, and much more. Contact us for the extensive list of upgrades. Don't miss out on this gem! (id:59646)
20 - 1570 Coronation Drive
London North (North I), Ontario
Welcome to your dream home! A rare opportunity to own a designer-inspired, pet-free, turn-key condo in Brand New condition, located in the highly desired Northwest London. This spacious two-storey, 3 bedroom & 3.5 baths end unit fills with tons of natural light and features 1589 sq ft of modern finished living space plus a finished basement with bath. The open-concept main floor features engineered hardwood floors, 9 ft ceilings, 8 interior doors, large windows, pot lights and many luxurious upgrades. The main floor features a spacious mudroom with laundry and inside access to the 1 car garage. Upgraded kitchen with oversized upper cabinets, stainless steel range hood & appliances, quartz countertops, subway tile backsplash and under-cabinet lighting. The rear features a sliding door with access to your rear deck! Wood staircase with metal spindles to the upper level. The master bedroom features a large walk-in closet and a stunning ensuite with a private water closet, double sink vanity, quartz countertops and glass tiled shower. You will also find 2 other spacious bedrooms and lots of storage spaces. Everything you need to enjoy your new home is included, such as matching appliances (5), premium blinds, a smart garage door opener and much more! Roughed in for central vac, security system. Exterior brick & hardi board, private paver stone driveway and sprinkler system allow for low maintenance living. Close to all North London amenities, restaurants, shopping, parks and schools! (id:59646)
44 Tweed Crescent
London North (North H), Ontario
Welcome to this spacious and thoughtfully designed family home, ideally located in the popular and family-friendly Northridge neighborhood. With 3+1 bedrooms, 2 full bathrooms, and multiple living areas, this home offers comfort, versatility, and space to grow. Step inside to an open-concept main floor filled with natural light, thanks to large double front windows. The kitchen is a true centerpiece, featuring an island, abundant counter and cupboard space, and a stylish tile backsplash. The main floor is complete with a cozy living room and a dedicated dining area, perfect for hosting and everyday living. Upstairs, you'll find three generously sized bedrooms and a modern 5-piece bathroom. The third level boasts a spacious recreation room or office, a 3-piece bathroom, and a private primary bedroom retreat with a walk-in closet and a gas fireplace, offering both comfort and style. The unfinished basement provides ample storage and the potential to customize or expand your living space even further. Step outside to your backyard oasis, complete with a large deck, perfect for summer BBQs and a heated in-ground pool with a new liner making it the ultimate space for entertaining or relaxing with family and friends. Don't miss this incredible opportunity to own a versatile and welcoming home in one of Northridge's most desirable areas. Roof and eavestrough (2024), Gas pool heater (2020/21), Pool liner (2022), upstairs bathroom (2021), downstairs bathroom (2017 approx.) kitchen (2016). (id:59646)
10 - 1555 Highbury Avenue N
London East (East A), Ontario
Stylish One-Floor Townhome in North London! Welcome to 10-1555 Highbury Avenue North a beautifully maintained 2-bedroom, 1.5-bath bungalow-style townhome located in a sought-after North London community. Perfect for downsizers, first-time buyers, or anyone seeking low-maintenance, one-floor living, this home offers both comfort and convenience. Step inside to find gleaming hardwood floors, quartz countertops, and a bright, open-concept layout. The spacious primary bedroom features a private 4-piece ensuite, while the second bedroom is perfect for guests or a home office. Enjoy the ease of main floor laundry and the practicality of an attached single-car garage.Large windows overlook the private back deck, filling the living space with natural light. Shared green space outdoors allows neighbours to feel like a community and the outdoors without the labour and upkeep. Lovingly maintained, this brick and vinyl townhome is located in a well-kept, quiet complex with excellent access to public transit, shopping, restaurants, medical offices, and other amenities. Don't miss your chance to own this move-in-ready gem in a prime location! (id:59646)
49 Rebecca Drive
Aylmer, Ontario
Welcome to your brand-new bungalow in Centennial Estates, Aylmer! This 1,250sq./ft beautifully built K2 Custom home is nestled in a quiet, family-friendly neighborhood, offering the perfect blend of comfort, convenience, and future potential. Step inside to find an open-concept kitchen and living area, ideal for both relaxing and entertaining. Enjoy two generously sized bedrooms, one of which boasts a large built-in en-suite, an unfinished basement complete with a roughed-in bathroom ready for your personal touch. Whether you're envisioning a recreation space, extra bedrooms, or a fully separate living unit, the possibilities are endless. With town approval, the basement can be converted into a legal duplex or an in-law suite, offering flexibility for growing families or income potential. Located just minutes from local shops, schools, and parks, this home is also a short 15-minute drive to St. Thomas and Highway 401, with London only 30 minutes away. With so much to offer, 49 Rebecca Drive is ready to welcome you home! Why not make it yours? (id:59646)
3202 Emilycarr Lane
London South (South W), Ontario
Welcome to 3202 Emily Carr Lane, a beautifully maintained three-bedroom home nestled in one of London, Ontario's most sought-after neighbourhoods. Situated on an impressive 72-foot wide lot, this property combines striking curb appeal with exceptional outdoor space an ideal setting for families seeking comfort, functionality, and room to grow. Step inside and you'll find a bright, open-concept layout that effortlessly connects the living, dining, and kitchen areas, perfect for everyday living and entertaining alike. The eat-in kitchen is thoughtfully designed with modern appliances, abundant cabinetry, a large peninsula, and direct access to the backyard, blending practicality with style. The adjoining dining and living space spans over 500 square feet, offering flexibility for various layouts and uses, whether it's hosting gatherings or creating cozy family zones. Conveniently located just off the double car garage, the tiled laundry room provides an ideal space for daily chores and also functions well as a mudroom. Upstairs, all three bedrooms are generously sized, each featuring its own walk-in closet. The spacious primary suite offers a tranquil retreat with a private ensuite that includes a double vanity and a walk-in shower. The second and third bedrooms share a well-appointed four-piece bathroom with a tub. The pride of ownership is evident throughout the home, from the meticulous interior to the thoughtful exterior upgrades. Notable updates include a new roof in 2024, a large double-wide concrete driveway with side walkway, tasteful landscaping, and a serene backyard featuring a private gazebo area perfect for relaxing or entertaining outdoors. Located in a family-friendly and rapidly developing area, this home offers easy access to schools, parks, shopping centres, and major highways. With its blend of quality, comfort, and convenience, 3202 Emily Carr Lane is a move-in-ready gem you won't want to miss. (id:59646)
112 Edward Street
London South (South F), Ontario
Welcome to 112 Edward St. Located in a highly sought-after neighbourhood, this charming home features 3 bedrooms and 2 bathrooms. Just a short walk to Worltey Village, local shops, and popular restaurants. It offers both comfort and convenience in one of Londons most desirable locations. The durable metal roof offer peace of mind and low maintenance for years to come, along with a fully fenced in yard which is perfect for outdoor privacy and entertaining. Don't miss this great opportunity. Book your private showing today. (id:59646)
63 - 1990 Wavell Street
London East (East N), Ontario
Welcome to this delightful 3-bedroom, 2-bathroom townhouse located in the heart of London.Nestled in a friendly neighbourhood, this home offers the perfect blend of comfort and convenience.As you step inside, you'll be greeted by a bright and open finished basement that includes a fireplace. The basement will then lead you to a walkout space to a private backyard ideal for summer barbecues and relaxing evenings.The spacious kitchen features ample cabinetry, tile backsplash with appliances included and a cozy dining area.The Carpeted living room offers a second fire place for a perfect TV set up and entertainment space. The second floor boasts three generously-sized bedrooms, each filled with natural light and equipped with plenty of closet space. The primary suite includes an en-suite 3 piece bathroom for added privacy.(half bath with laundry included located in the basement)Situated close to parks, schools, shopping, and public transit, this home is perfect for families and professionals alike. Dont miss the opportunity to make this charming townhouse your new home! Schedule a viewing today! (id:59646)
144 Winlow Way
Middlesex Centre (Kilworth), Ontario
Located in Kilworth heights close to parks, trails and amenities, Just a few minutes drive to West London. This 4 bedroom home is like new, built in 2023. The kitchen offers top of line, custom high gloss cabinetry and a waterfall quartz island. There is an oversized walk-in pantry for extra storage. The living room features a Napoleon electric fireplace and has an open concept layout to the dining room. There is a separate mudroom area off of the garage for additional function of the main space. Upstairs there are 4 well laid out bedrooms as well as laundry. The primary bedroom has a walk-in closet with ample storage. The spa-like ensuite features a free-standing tub and huge glass shower. This home has 9ft ceilings on the main and hardwood floors throughout. The garage has an exhaust vent, natural gas and plumbing rough-in. Tons of upgrades in a fantastic neighbourhood. Basement height 8ft 6in, framed and insulated just waiting for your finishes. (id:59646)
154 Watts Drive
Lucan Biddulph (Lucan), Ontario
OLDE CLOVER VILLAGE PHASE 5 IN Lucan: Just open! Executive sized lots situated on a quiet crescent! The HAZEL model offers 1950 sq ft with 4 bedrooms and 3.5 bathrooms. Special features include large 3 car garage, hardwood flooring, spacious kitchen design with large centre island, quartz or granite countertops, 9 ft ceilings, luxury 3 pc ensuite with shower, electric fireplace and a second floor laundry room. Lots of opportunity for customization. Enjoy a covered front porch and the peace and quiet of small town living but just a short drive to the big city. Full package of plans and lot options available. Model home in the area for viewing. (id:59646)
23 Sheldabren Street
North Middlesex (Alisa Craig), Ontario
MOVE IN READY! This stunning 1,541 sq ft bungalow, expertly crafted by Robinson Carpentry, blends elegance with functionality for a truly exceptional home. Thoughtfully designed, this 3 bedroom, 3 bathroom home features open-concept living, dining, and kitchen areas creating a spacious and inviting atmosphere perfect for both everyday living and entertaining. The Isabelle model showcases high-quality finishes, including luxury vinyl flooring throughout and tile flooring in the ensuite. The kitchen is beautifully appointed with custom cabinetry and quartz countertops, seamlessly combining style with practicality. The primary bedroom offers a private retreat with a 4-piece ensuite and walk-in closet, while two additional bedrooms and a 4-piece bathroom complete the main level .Additional highlights include 40-year shingles, a fully insulated garage with steel walls and ceiling, and direct access from the garage to the mudroom for added convenience. The 200-amp hydro service ensures reliable power for modern living, while the charming covered porch provides the perfect space to unwind and enjoy the outdoors. But that's not all... this home comes with a beautifully finished basement, adding even more functional living space. Featuring a spacious rec room, a dedicated office, and a modern 3-piece bathroom, this lower level is perfect for hosting guests, creating a home gym, or simply enjoying additional room to relax. Ideal for first-time buyers entering the housing market or those looking to downsize without compromise, this home exemplifies the superb craftsmanship of Robinson Carpentry. Taxes & Assessed Value yet to be determined. (id:59646)
22971 Highbury Avenue N
Middlesex Centre (Bryanston), Ontario
A beautifully maintained 4-bedroom home that perfectly blends country charm with modern sophistication. This inviting property offers spacious living, endless views, and thoughtfully updated interiors. The expansive backyard offers privacy, perfect for gardening, entertaining on the spacious deck, or simply taking in the scenic countryside. Step inside to a spacious, light-filled interior featuring an open-concept layout with a neutral color palette, and tasteful finishes throughout. The fully renovated kitchen is both stylish and functional, equipped with quartz countertops, stainless steel appliances, and custom cabinetry ideal for everyday living or entertaining. Take in your endless views through the new patio doors (2024) that offer lots of natural light into the dining. The inviting living area features a grand space with large windows that frame serene views of the surrounding countryside. All 3 bedrooms on the main floor are generously sized, including a spacious primary with an updated and sleek ensuite and walk in closet. Enjoy main floor laundry with new appliances in your mudroom off the attached garage with a newer garage door, and equip with a door to access your deck. Downstairs you will find a fully finished basement with an additional bathroom and bedroom. The basement includes updated waterproofing with weeping tile (2023) with transferable lifetime warranty, and new back up sump pump (2024). Discover the many upgrades including a metal roof for low maintenance and longevity, drainage system (2023), well pump (2024), water softener (2025) water filtration system (2022), new a/c and furnace (2024) and front yard drainage system (2022). This property is nestled in the peaceful community of Bryanston, where you can have the country feel, while only being 8 minutes from London. Don't miss this opportunity to own a stunning and secluded property, and experience this serene lifestyle. (id:59646)
828 Gatestone Road
London South (South U), Ontario
POND LOT! The WHITEPINE model with1906 sq ft of Luxury finished area BACKING onto pond. Very rare and just a handful available! JACKSON MEADOWS, southeast London's newest area. This home features a grand two storey foyer and spit staircase. Quality built by Vander Wielen Design & Build Inc, and packed with luxury features! Choice of granite or quartz tops, hardwood floor on the main floor and upper hallway, Oak stairs, 9 ft ceilings on the main, deluxe "Island" style kitchen, 2 full baths upstairs including a 5 pc luxury ensuite with tempered glass shower and soaker tub and main laundry. The kitchen features a massive centre island and looks out on to a tranquil pond, making it an ideal place to call home. Large lot 39.19 ft x 107.34 ft lot backing onto pond and across the street from protected woods. NEW $28.2 million state of the art public school just announced for Jackson Meadows with 655 seats and will include a 5 room childcare for 2026 school year! This home is to be built and photo is of similar model. Model home available to view. (id:59646)
15 - 450 Pond Mills Road
London South (South T), Ontario
Welcome to this beautifully updated end unit townhouse in desirable South London, Pond Mills Area. Featuring modern touches, like the flooring and paint throughout most of the home. This fantastic 3 bedroom, 1.5 bathroom townhouse is perfect for the 1st time homebuyer, empty nester or investor. The spacious kitchen boast beautiful oak coloured cabinets and stainless steel appliances. The pass-through window provides ease when you're entertaining or serving dinner. The living room is large enough to accommodate a separate area for a dining table and the main level also includes a 2 piece bathroom. Upstairs you will find three great size bedrooms with a 4-piece bath. The impressive basement is finished with a separate walk-out entrance, big windows and plenty of storage. From the walk-out basement you will find a new deck that is fully fenced great for family gatherings. The carport in front of the home makes for easier winters. Located near the scenic Westminster Ponds, plus walking trails, this home is also conveniently close to shopping, groceries, the highway, and plenty of recreational activities, making it ideal for a balanced lifestyle of nature and city living! This end unit townhome with a carport, force air gas heat won't last. A/C 2024, Hot water heater owned, two parking spots that are exclusive to you. Book your showings today. (id:59646)
401 - 100 The Promenade Street
Central Elgin (Port Stanley), Ontario
Welcome to the penthouse level of Kokomo Beach Club in beautiful Port Stanley! This turnkey 2-bedroom, 2-bath condo offers a fully furnished, move-in-ready retreat that's perfect as an investment property or your beachside getaway. Enjoy stylish, carpet-free living with modern finishes throughout and an open-concept layout designed for relaxation and entertaining. The spacious balcony offers serene views overlooking the Kettle Creek Golf Course, making it an ideal spot for morning coffee or evening sunsets. Located on the top floor, this unit provides a peaceful escape with the added benefit of underground parking for year-round convenience. As part of the Kokomo Beach Club community, you'll have exclusive access to a stunning outdoor pool, a bright and modern lounge, and a fully equipped fitness facility. Whether you're spending your days at the beach, golfing nearby, or exploring the charming shops and restaurants of Port Stanley, this location truly has it all. Everything has been thought of to make this your ideal low-maintenance home away from home or a desirable short or long-term rental option. With its beachside charm, fantastic amenities, and unbeatable location, this is your chance to own a slice of paradise in one of Ontario's most beloved lakeside communities. Pack your bags and start enjoying Kokomo life today! (id:59646)
31 - 1960 Evans Boulevard
London South (South U), Ontario
Welcome to Evans Glen, desired South London living. This community embodies Ironstone Building Company's dedication to exceptionally built homes and quality you can trust. These bungalow townhome condominiums are full of luxurious finishes throughout, including engineered hardwood, quartz countertops, 9ft ceilings, elegant glass shower with tile surround and thoughtfully placed pot lights. All of these upgraded finishes, along with a fully finished basement, are included in the purchase. This premium unit includes a walkout basement and backs onto protected green space, with forested views. The desired location offers peacful hiking trails, easy highway access, convenient shopping centres, and a family friendly neighbourhood. (id:59646)
39 - 530 Gatestone Road
London South (South U), Ontario
Welcome to Kai, in London's new Jackson Meadow Community. This community embodies Ironstone Building Company's dedication to exceptionally built homes and quality you can trust. These end unit two storey townhome condominiums are full of luxurious finishes throughout, including engineered hardwood, quartz countertops, 9ft ceilings, elegant glass shower with tile surround and thoughtfully placed pot lights. All of these upgraded finishes, along with a fully finished basement, are included in the purchase. The desired location offers peacful hiking trails, easy highway access, convenient shopping centres, and a family friendly neighbourhood. (id:59646)
21 - 1960 Evans Boulevard
London South (South U), Ontario
Welcome to Evans Glen, desired South London living. This community embodies Ironstone Building Company's dedication to exceptionally built homes and quality you can trust. These bungalow townhome condominiums are full of luxurious finishes throughout, including engineered hardwood, quartz countertops, 9ft ceilings, elegant glass shower with tile surround and thoughtfully placed pot lights. All of these upgraded finishes, along with a fully finished basement, are included in the purchase. This premium unit includes a walkout basement and backs onto protected green space, with forested views. The desired location offers peacful hiking trails, easy highway access, convenient shopping centres, and a family friendly neighbourhood. (id:59646)
40 Bexhill Drive
London South (South Y), Ontario
Fully Renovated Legal Duplex with Approved Plans for a Second Building Ideal for Mortgage Helper or Multi-Generational Living! Looking for a beautifully updated home with built-in income potential or room for extended family? Welcome to this exceptional 2-unit property, fully renovated in 2023/24 and loaded with value. The main (upper) unit offers 3 generous bedrooms and 1 stylish bathroom, featuring an open, modern layout with brand-new kitchen, upgraded bath, and updated finishes throughout. The lower unit includes 2 bedrooms and 1 bathroom, complete with its own new kitchen, bath, and private entrance perfect for in-laws, adult children, or rental income to help offset your mortgage. Renovations & upgrades include: New furnace & A/C (2023/24), Durable steel roof, Updated electrical & plumbing, All new windows in the lower unit, with several new on the main, Two hydro meters, with a third roughed-in for future use. Set on a massive lot, this home also comes with approved permits and drawings for a second 2-unit dwelling at the rear of the property giving you the rare opportunity to expand your living space or grow your investment over time. Whether you're looking for a smart way to get into the market or need space for family while maintaining privacy, this one-of-a-kind property offers flexibility, comfort, and future potential. (id:59646)

