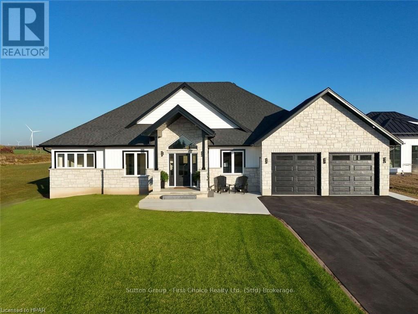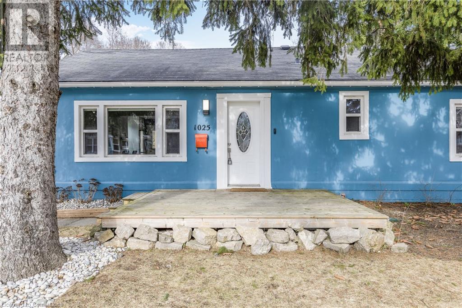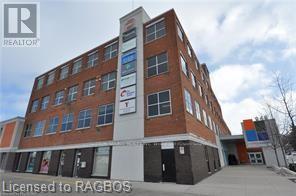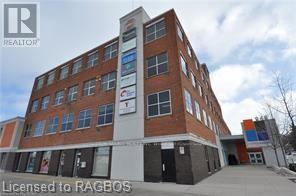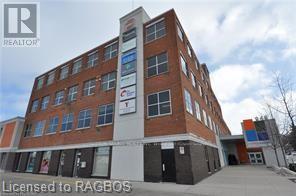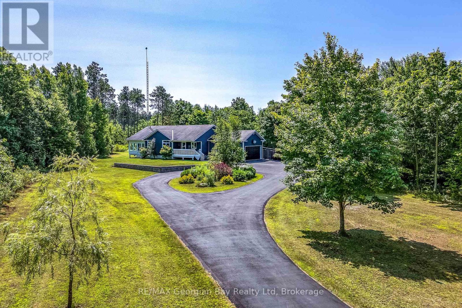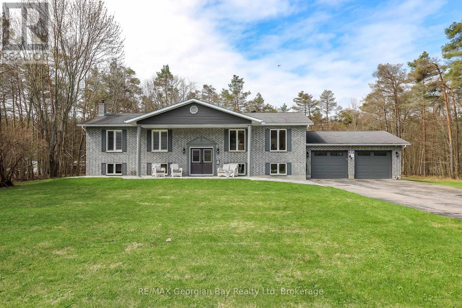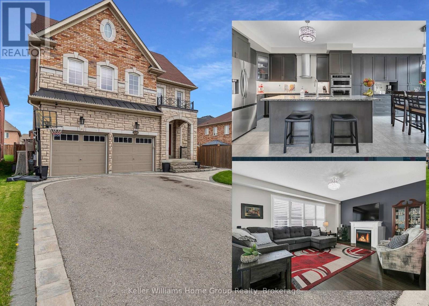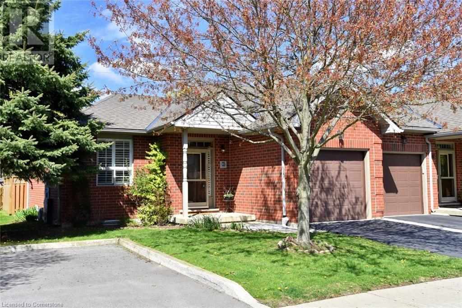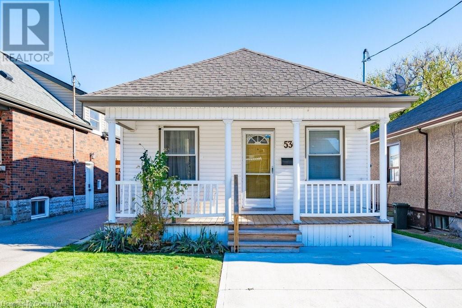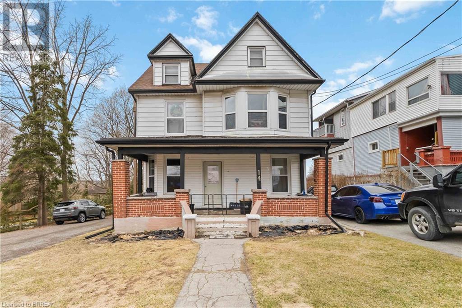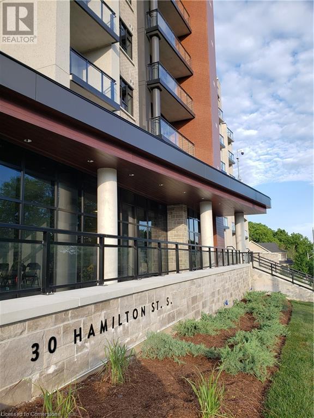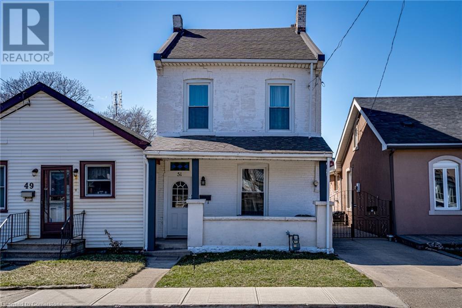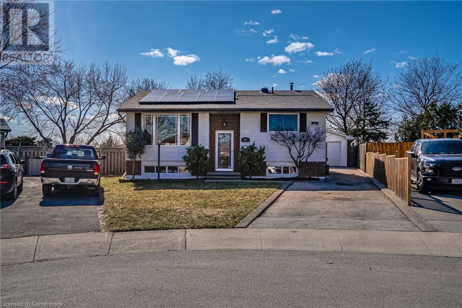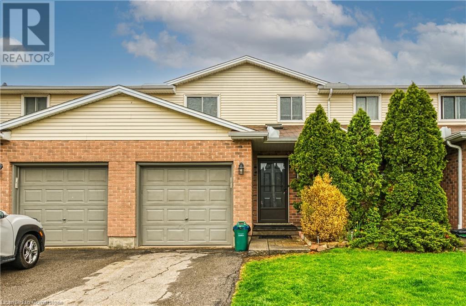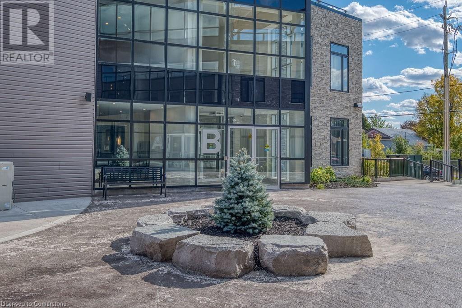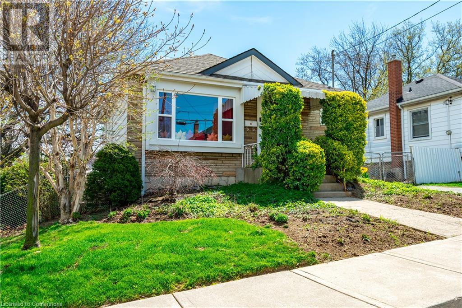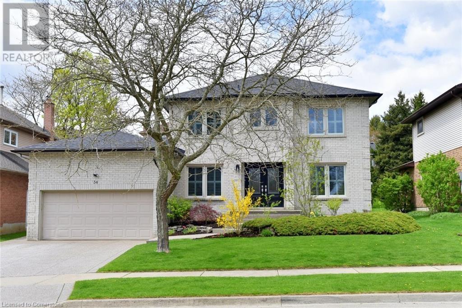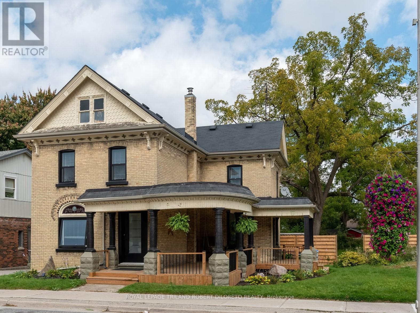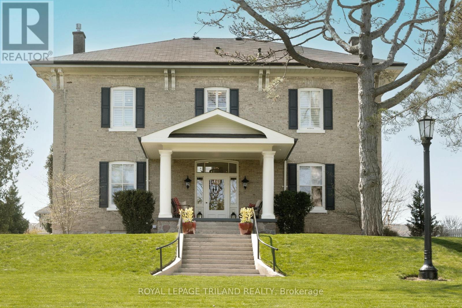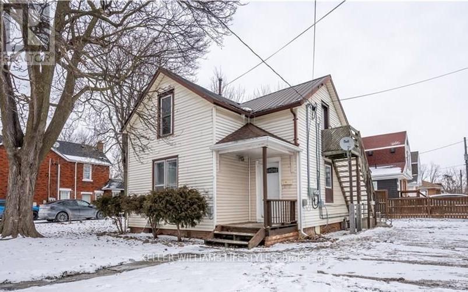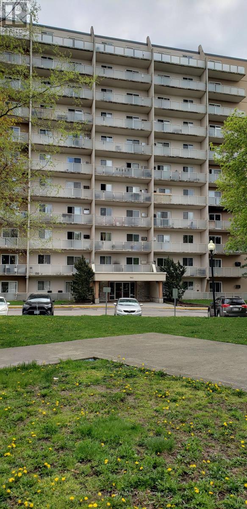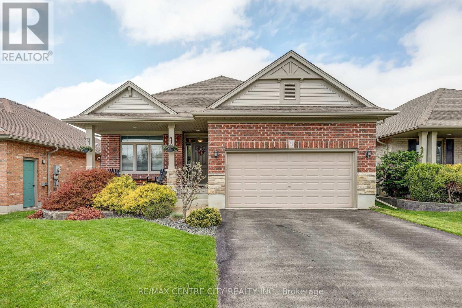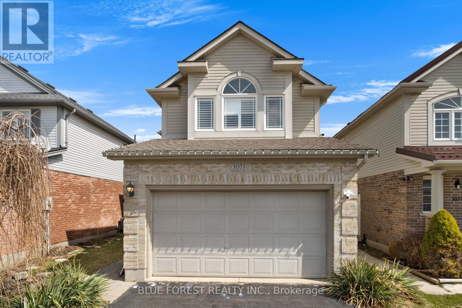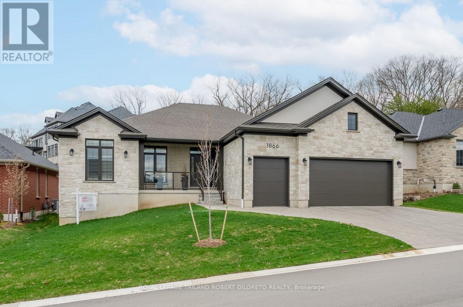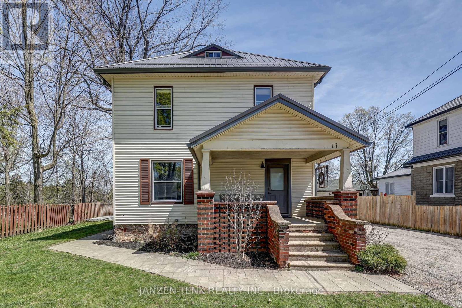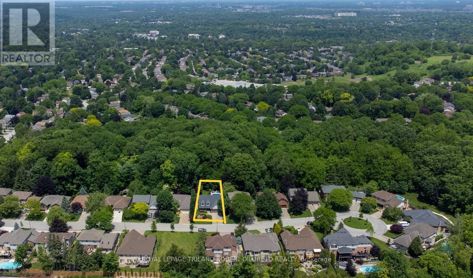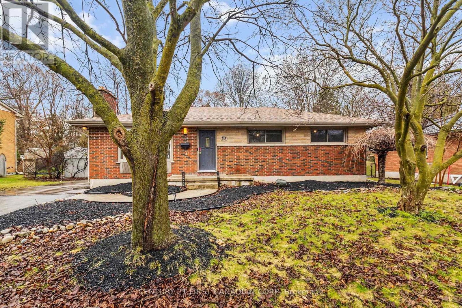73588 Irene Crescent
Bluewater (Hay), Ontario
Welcome to lakeside living with this brand new custom home with 4 Bedrooms, 3 Bathrooms, office, main floor laundry and stunning views. With 2,560 square feet of living space on the main floor plus an additional 2550 square feet in the basement of potential living space left for your personal touch that could include a home gym, more bedrooms, movie theatre room and more- finish it yourself or have the builder finish it before you move in! \r\n\r\nOn the main floor you will find a Master Bedroom with walk-in closet, spa like ensuite with custom tile shower and freestanding soaker tub and patio doors. There are plenty of custom features including built ins around the gas fireplace, wall accents in the front entry and dining room, custom built ins in the office, a stunning laundry/mud room off the garage and more! \r\n\r\nBeach Access is located between across the road between Lot 2 & 3 and features a gradual well appointed pathway for ease. Spend the day enjoying the sandy shores of Lake Huron and capture the stunning sunsets every evening. (id:59646)
1025 Plains View Avenue
Burlington, Ontario
Live in your very own private oasis on this peaceful street in the desirable Aldershot Village. This beautifully renovated 3-bedroom, 2 -bathroom home provides an open-concept main floor with over 2,000 square feet of living space. Large primary with two additional bedrooms to fit all your needs. Basement has space for endless possibilities. Large laundry room and closets offer ample storage space. Enjoy views of the newly installed heated saltwater pool and deck, all nestled in a lush mature backyard. Thousands of dollars in landscaping done last summer, please see last three photos. Perfect for nature and fitness enthusiasts, it's just a short walk or bike ride to the RBG and Hendrie Valley Trails. Close to the Aldershot GO, local businesses, schools and more. Upgraded water filtration system and air filtration system. Move in with ease to start making unforgettable family memories in this serene city sanctuary. (id:59646)
202a - 945 3rd Avenue E
Owen Sound, Ontario
Currently reception area and 4offices, 1 sink, 1 bathroom. Fibre optics, 24/7 Access, Keyed Access only after hours- before 0730 and after 1700, Lots of parking, includes all utilities, property taxes, HVAC and common area expenses.24/7 surveillance cameras, Walking distance to banks, post office, restaurants, city hall, Mail delivery to your office door, Onsite Manager, Onsite maintenance, Doctors - (Ear, Nose and throat, Optometrist, Chiropodist), Hearing Tests, Dentist, Engineering Consultants, Grey Bruce Legal Clinic, Paralegal, Lawyer, Mortgage Brokers, Accountant-Independent, Accounting Firm - Baker Tilly, Community Service Network, M.P.A.C., Sleep Lab, Sleep Apnea equipment sales & service, Life Labs, Hospital side of the river. (id:59646)
24 - 945 3rd Avenue E
Owen Sound, Ontario
Currently reception area and 12 offices and exterior access. Fibre optics, 24/7 Access, Keyed Access only after hours- before 0730 and after 1700,includes all utilities, property taxes, HVAC and common area expenses. Lots of parking, 24/7 surveillance cameras, Walking distance to banks, post office, restaurants, city hall, Mail delivery to your office door, Onsite Manager, Onsite maintenance, Doctors - (Ear, Nose and throat, Optometrist, Chiropodist), Hearing Tests, Dentist, Engineering Consultants, Grey Bruce Legal Clinic, Paralegal, Lawyer, Mortgage Brokers, Accountant-Independent, Accounting Firm - Baker Tilly, Community Service Network, M.P.A.C., Sleep Lab, Sleep Apnea equipment sales & service, Life Labs, Hospital side of the river. (id:59646)
5b - 945 3rd Avenue E
Owen Sound, Ontario
Currently reception area and 1 office. Fibre optics, 24/7 Access, Keyed Access only after hours- before 0730 and after 1700, includes all utilities, property taxes, HVAC and common area expenses.Lots of parking, 24/7 surveillance cameras, Walking distance to banks, post office, restaurants, city hall, Mail delivery to your office door, Onsite Manager, Onsite maintenance, Doctors - (Ear, Nose and throat, Optometrist, Chiropodist), Hearing Tests, Dentist, Engineering Consultants, Grey Bruce Legal Clinic, Paralegal, Lawyer, Mortgage Brokers, Accountant-Independent, Accounting Firm - Baker Tilly, Community Service Network, M.P.A.C., Sleep Lab, Sleep Apnea equipment sales & service, Life Labs, Hospital side of the river. (id:59646)
1450 Mountain Grove Avenue
Burlington, Ontario
This Solid Brick Bungalow is situated on a large lot in the desirable family friendly neighborhood of Mountainside. This Home has separate side entrance that easily provides access to a potential in-law suite. Enjoy the massive two car garage. Excellent Investment opportunity. The property is private and backs onto St. Gabriel's Church. Large sun-filled living room with picture window. Partially finished basement with fully finished Rec Room with a cozy gas fireplace. Basement also has a 3 piece bathroom and ample storage space. Gas BBQ is available for you to keep. Walking distance to parks, rec centre, primary schools, place of worship and easy access to 403 & 407. Roof, Furnace and A/C (2022). An Excellent Investment or Family home! (id:59646)
63 Concession 9 East Concession E
Tiny, Ontario
Approximately 1800 sq. ft. Well built 3 bedroom bungalow on approximately 57 acres with some of the back part of the property abutting the Tiny Rail Trail. The property also has walking trails. The great room has vaulted ceilings along with hickory hardwood flooring. Open concept kitchen with custom built cupboards made of hickory along with quartz countertops. The breakfast counter contains the sink along with a built in dishwasher. The tops of the counter are made of maple. Main floor laundry plus the master bedroom has a 4 piece ensuite. Another 4 pc bathroom is on the main floor. The basement is finished with 2 rooms, a 4 piece bathroom and a wet bar. There is also access from the basement to the garage. From the dining area, there is a walkout to a 21' x 21' deck. Off the deck on 1 side is an enclosed gazebo with a hot tub. (Installed 2010) On the other side of the deck is access to a large heated 16' x 40' fiberglass inground pool with an 8' deep end and a water fall.. (Installed July 2016) The concrete pool deck is 49' x 15' Bonus is a newly paved circular driveway. There is a Managed Forest Plan available for this property which you need to re-apply for. This plan in turn helps in lowering the property taxes plus gives you the ability to earn income by selling trees which the plan allows you to cut down. Note: A new water tank was installed last november. It is owned. (id:59646)
17 Whippoorwill Drive
Tiny, Ontario
Welcome to Whippoorwill Woods! This estate subdivision located central between Midland and Penetang offers the best of both Worlds with a peaceful quiet setting only minutes to Georgian Bay, Natural Trails, in Town conveniences and so much more, situated on a 3 acre Lot. This well cared for home offers something for everyone. Some of the many features are: Partially Covered front entry with Custom Granite Patio / Walk-way * Grand Open Concept Kitchen, Dining and Living Rooms Fireplace and Pot Lights * Gourmet Custom Kitchen with high end Appliances (Bosch and Electrolux) * Primary Bedroom with Custom Closet Organizer and Updated Ensuite * 2 Main Floor Guest Bedrooms and Updated Main Bath * 3 Season Sunroom * Large Family Room with Gas Fireplace * 2nd Kitchen for large family gatherings or Multi-Generational Living * Nice 3rd bath with Soaker Tub * 2 Lower Level Bedrooms to use as needed * Laundry on Main and Lower Level * Back Yard Oasis with In-Ground Salt water Heated Pool, Hot Tub Covered by a Gazebo, Patio area around Pool with Pergola and Fire Pit * Over Sized 24' x 24' attached Garage with inside entry * Detached Garage with two separate bays - 12' x 24' and 14' x 24' proving plenty of storage options and or workshop space * Well maintained property with In-Ground Sprinkler System, Partially Fenced area and plenty of room to park your RV, Boat and Trailer. Book your viewing now to see this Beautiful home full of up-grades and improvements. Located in North Simcoe and offering so much to do - boating, fishing, swimming, canoeing, hiking, cycling, hunting, snowmobiling, atving, golfing, skiing and along with theatres, historical tourist attractions and so much more. 45 minutes to Orillia, 40 minutes to Barrie and 90 minutes from GTA. (id:59646)
741 Shore Lane
Wasaga Beach, Ontario
Welcome to this charming, year-round retreat just steps from the sandy shores of Wasaga Beach, close enough to hear the waves from your front deck! Nestled on the coveted north side of Mosley Street, this two-bedroom cottage offers a spacious living and dining area warmed by a cozy gas fireplace, plus a bright 3-piece bath. Enjoy peace of mind with a durable steel roof and relax or entertain on the expansive wrap-around deck. This turnkey property comes fully furnished, even including two storage sheds and a handy trailer packed with useful extras. Whether you are looking for a full-time home or a weekend escape, this is your chance to own a slice of beachside paradise. Start making unforgettable memories with family and friends today. Book your showing and experience this unbeatable location in person! (id:59646)
24 Butson Crescent
Clarington (Bowmanville), Ontario
Stunning Luxury Home with Over $100K in Updates! Step into sophistication with this beautifully updated 5-bedroom, 5-bathroom home offering over 4,500 square feet of thoughtfully designed living space. Situated on a generously premium sized lot, this residence blends timeless elegance with modern convenience.Over $100,000 in high-end upgrades/updates completed over the past six years include rich hardwood flooring, a fully renovated chefs kitchen with extended cabinetry, upgraded pantry, and sleek granite countertops, as well as spa-inspired bathrooms designed for comfort and style. The main floor features elegant California shutters, soaring 9-foot ceilings, a convenient laundry room, and an exceptionally large dining and living room - perfect for both entertaining and everyday living. Designed with both luxury and functionality in mind, three of the five spacious bedrooms feature their own private en suites, while the remaining two bedrooms share a beautifully appointed bathroom ideal for family living or hosting guests. Enjoy outdoor living at its finest with a premium hot tub, gazebo and an inviting upgraded driveway and walkways featuring interlocking brick and asphalt, perfect for curb appeal and low-maintenance elegance. Perfectly located close to top-rated schools, beautiful parks, and convenient shopping, this home offers the ideal balance of comfort, luxury, and lifestyle. Every detail has been carefully considered, from added storage solutions to upscale finishes throughout. This home is move-in ready and perfect for buyers seeking space, comfort, and contemporary luxury. (id:59646)
146 Birett Drive
Burlington, Ontario
Gracefully nestled on a sprawling 80’ x 140’ lot, this elegant bungalow is surrounded by towering mature trees and just close enough to the lake to hear the gentle lapping of the water and breathe in the crisp lakeside air. Tucked away on a picturesque road south of Lakeshore Boulevard, you’ll find yourself in the heart of Burlington’s most coveted enclave—among lovely neighbours and exquisite homes. Enjoy the best of Lakeshore living in a serene, refined setting, with all the ease and comfort that bungalow life offers. Vaulted ceilings extend throughout the home, enhancing its sense of space and light. The great room impresses with its original wood beams and expansive patio doors that open onto a private garden sanctuary. The spacious primary bedroom is a true retreat, with its own walkout to a secluded deck immersed in nature’s beauty. Thoughtfully updated throughout, the home features wide plank flooring, designer finishes, new window coverings, and fresh paint—move-in ready and effortlessly stylish. The current owners have invested $60,000 in architectural plans to rebuild or renovate—plans that come included with the purchase. This is a rare opportunity not to be missed. Perfectly located just minutes from major highways and vibrant downtown Burlington—yet peacefully removed from the bustle—this home offers the ideal blend of convenience and calm. (id:59646)
2055 Walkers Line Unit# 240
Burlington, Ontario
Wow! Gorgeous open concept stacked townhome nestled in highly sought-after Millcroft community! This renovated 2-bedroom residence offers fresh neutral decor. Open-concept living space with stylish luxury flooring, an airy layout with elegant finishes that create a warm and inviting setting. This beautifully updated home is perfect for first-time buyers, downsizers or investors! The home offers an expansive open living area. The Eat-In kitchen boasts brand new countertops, backsplash, stainless steel appliances, ample cabinet space, and the breakfast area bathed in natural light, making family meals and gatherings a joy! The second floor, featuring a huge primary bedroom, two walk-in Closets, a skylight and a Walk-Out to Juliette balcony providing a tranquil retreat for morning coffee. The upper level also features a generously sized second bedroom and an updated 4-piece bathroom, along with convenient second-floor laundry. The property includes a garage & driveway just a few steps away with extra-large storage. Ideally located, this property offers unparalleled convenience with easy access to top-rated schools, shopping, public transit, and major highways. This gem of a home could be yours if you act soon! (id:59646)
34 Northernbreeze Street
Mount Hope, Ontario
Welcome to this lovely 1+1 bedroom, 2 bathroom end unit bungalow townhouse in the sought after 55+ community of Twenty Place. What a great downsize opportunity! Features include a bright eat-in kitchen, hardwood floors in great room and primary bedroom, a lovely ensuite, a main laundry room & inside access to the garage, fully finished basement including large recroom, office, bedroom & bathroom. Lots of privacy & space in rear patio. And what a community...so much to enjoy with the private clubhouse, indoor pool, party room, clubs galore, a gym, sauna, and tennis. All appliances are included as is. (id:59646)
19 - Basement Meadowlark Drive Unit# 2
Hamilton, Ontario
Welcome to 2-19 Meadowlark Dr. 2-Bedroom Lower Unit – Bright & Modern – Hill Park Area Near Sackville Hill Memorial Park | Hamilton Beautiful 2-bed, 1-bath lower-level apartment in a quiet, family-friendly neighborhood. Just minutes from schools, parks, restaurants, and CF Lime Ridge Mall! Bright, spacious layout with oversized windows New kitchen with stainless steel appliances (fridge, stove, dishwasher) In-suite laundry – private and convenient Private entrance Shared backyard Parking included Utilities are additional. (id:59646)
536 John Street N
Hamilton, Ontario
Make lasting family memories down by the Bay! This cute and cozy 2+1 bedroom home is full of charm and recent updates, including roof, furnace, central air, and a concrete parking pad and walkway. The open-concept main floor features a spacious kitchen and living room perfect for everyday living and entertaining. The separate side entrance leads to a partly finished basement with a large open area—ideal for a family room, home office, or potential in-law setup. Enjoy the private backyard with room to garden, relax, and take advantage of the generous storage space / work shop in the large shed. A great opportunity in a friendly neighbourhood close to the waterfront! (id:59646)
14 Old Main Street S
Waterford, Ontario
Attractive 7.3 % cap rate on this nicely modernized and updated Triplex. Situated on a very large lot with two separate driveways one of them is double wide and both would accomodate atleast 6 vehicles. Oversized single car detached garage is used for storage for two of the tenants and is a great addition to this property. Three self contained units all with completely separate Heating, hydro meters and water meters. All units have had extensive work done to drywall, electrical, plumbing, windows, doors, trim and modern cosmetics. The lower unit offers two bdrms an open concept great rm which encompasses living/eat-in kitchen and an updated 4 pc bathroom. The second level is well laid out also with 2 spacious bedrooms, an eat-in kitchen, living rm and 4 pc bathroom. The third level is an open concept Bachelor unit which shows great and offers lots of modern flooring, kitchen cabinetry and decor. All units have their own laundry facilities and include Fridges & stoves. New staircase to units 2& 3. Deep backyard with plenty of parking on both sides of the home. Don't miss out on this amazing opportunity. (id:59646)
80 Willow Street Unit# 27
Paris, Ontario
Welcome to 80 Willow Street, Unit #27 — an exquisite end-unit townhome located in the picturesque town of Paris, Ontario. This beautifully upgraded home blends contemporary elegance with everyday functionality, offering the perfect retreat for modern living. From the moment you step inside, you're greeted by a bright, open-concept main floor that exudes style and comfort. Soaring 9-foot ceilings create an airy atmosphere, while rich, engineered hand-scraped hardwood floors flow seamlessly through the living and dining areas, adding warmth and sophistication. The cozy gas fireplace in the living room is the perfect centerpiece for intimate gatherings or relaxing nights in. The chef-inspired kitchen boasts granite countertops, an oversized island with bar seating, a chic backsplash, and under-cabinet lighting. Step through the sliding doors to your private backyard oasis, where a spacious patio and built-in gas line for BBQs create the perfect setting for summer entertaining. Upstairs, unwind in the tranquil primary suite, complete with a walk-in closet, a spa-like ensuite bathroom, and a private covered balcony that overlooks a serene park and playground. The ensuite is a luxurious escape, featuring a deep soaking tub, a separate glass-enclosed shower, and an expansive vanity with ample storage. Two additional generously-sized bedrooms each include walk-in closets, offer plenty of space for guests, children, or a home office. A stylish four-piece main bathroom, a convenient upper-level laundry room, and a versatile loft space complete the second floor. Located just a short walk from the heart of downtown Paris, you'll enjoy close proximity to charming boutiques, trendy restaurants, the scenic Grand River, and an abundance of walking and biking trails — perfect for those who value both lifestyle and location. Book your private showing today and experience everything this exceptional property has to offer! (id:59646)
396 Henry Street
Brantford, Ontario
20,000sf industrial space, 1.2 kms from Highway 403 Garden Ave interchange. Sprinklered 24’8 height under beam warehouse with two dock doors and one 12ft tall drive-in door. Radiant tube heaters at docks doors and forced air blower in warehouse. Finished area includes: Open Reception/ bull pen area, small 2nd floor private office, 2 shop offices, female bathroom, lunchroom with kitchenette, male washroom (2 stalls, 1 urinal). Flexible, General Employment zoning. (id:59646)
30 Hamilton Street S Unit# 706
Waterdown, Ontario
Welcome to The View. Now offering a rare & desireable 1-bedroom, 1-bath corner unit, perched on the top floor of Waterdown's most exclusive condominium. This residence offers a perfect blend of affordability, luxury & convenience, along with breathtaking views. Discover a bright and open-concept layout, highlighted by large windows and sliding patio door to your private balcony where you can take in sightlines all the way to Lake Ontario. A welcoming front entry with large closet brings you to the clean kitchen with quartz countertops, undermount sink, subway tile backsplash, sleek appliances, potlights, and of course, more views. Luxury wide plank vinyl flooring flows throughout the living areas with durable ceramic tile in the 4-piece bathroom. A stacked washer & dryer contribute to the efficiency of day-to-day living. This home comes with two owned parking spaces—one underground and one surface—plus a dedicated storage locker for added space. Building amenities include: smart entry system in the lobby, concierge service, exercise gym, party room, pet wash station, bicycle storage & an expansive 6th-floor common terrace for bbq's & outdoor entertaining. Conveniently located in the heart of Waterdown's downtown core, you can easily walk to shops, restaurants, pubs and grocery stores. Access to Aldershot GO as well as major commuter routes are only minutes away by car. Your new home awaits... enjoy The View! (id:59646)
51 Tisdale Street N
Hamilton, Ontario
Welcome to 51 Tisdale Street! This charming detached 3-bedroom, 1.5-bathroom home is perfectly situated in the heart of Hamilton. Commuters will love the prime location—just 6 minutes to Hamilton GO, 7 minutes to West Harbour GO, and 10 minutes to the highway. Close to transit and LRT corridor. Plus, you’re close to fantastic restaurants, shops, and convenient mountain access. The open-concept main floor offers a bright and airy layout, perfect for modern living with the convenience of a 2-piece bathroom. The kitchen boasts appliances less than a year old, and the stackable washer and dryer give the option to maximize floor space. Upstairs, you’ll find a 4-piece bathroom and 3 bedrooms, while the basement offers additional storage space. Enjoy the great-sized yard and two-car private parking. Recent updates include basement repointing and waterproofing, new stairs to the basement, eavestroughs, new potato stones in the backyard, and reinforced kitchen roof rafters—ensuring peace of mind for years to come. Move in and enjoy everything this well-maintained home has to offer! (id:59646)
25 Chisholm Street
Cambridge, Ontario
Introducing this lovely rental home in the family friendly area of East Galt. Featuring 3 bedrooms and 1 bathroom. Extensively renovated with a modern kitchen. Perfect for a family with room for a home office. Within walking distance to downtown Galt restaurants, shopping and farmers market. Oversized back yard with a spacious deck for entertaining. Parks and bike trails nearby. 4 Parking spaces. Book your showing today. Available April 1st. (id:59646)
45 Brett Court
Hamilton, Ontario
Welcome to this beautifully maintained detached raised ranch, tucked away on a quiet court in the desirable Berrisfield neighbourhood on the Hamilton Mountain. Offering 3+1 bedrooms and 2 bathrooms, this home provides a spacious and flexible layout ideal for families, multi-generational living, or those needing a home office or guest space. Enjoy a bright and open main level with large windows that flood the home with natural light. The updated kitchen features ample counter space, modern finishes, and flows easily into the dining and living areas—perfect for both everyday living and entertaining. The cozy living room is enhanced by a warm fireplace and charming built-in features, adding both character and comfort to the space. The fully finished lower level includes a large rec room, fourth bedroom, and a bathroom, offering excellent potential for a private guest area or additional family space. A true highlight of the property is the oversized detached garage (20' x 24'), ideal for a workshop, hobby space, or extra storage. Step outside to your large pie-shaped and private backyard oasis with beautiful mature gardens ready with perennials, a serene gazebo and pergola perfect for relaxing, and direct access to Berrisfield Park—a rare and valuable feature that provides immediate access to green space and a playground, right from your own, fully fenced, backyard. With a long driveway for multiple vehicles, this home also offers excellent curb appeal and practical features for day-to-day life. Located close to schools, shopping, public transit, and major highways, this property combines convenience, comfort, and community living in one of Hamilton’s most established neighborhoods. Don’t miss your chance to own a move-in ready home with a dream garage, cozy living space, and backyard park access in the heart of Berrisfield! (id:59646)
97 Chartwell Circle
Hamilton, Ontario
Welcome to 97 Chartwell Circle—an elegant 2-storey, all-brick detached home offering 4 spacious bedrooms, 2.5 bathrooms, and approx 2,528 sq ft of impeccably maintained living space. The bright, open-concept main floor showcases gleaming hardwood floors, California shutters, and a chef-inspired kitchen featuring granite countertops, shaker cabinetry, stainless steel appliances, a custom backsplash, and a central island. The inviting living room is anchored by a gas fireplace with a stunning stone surround, built-in cabinetry, and a floating mantle—perfect for cozy nights or elegant entertaining. Enjoy the convenience of main floor laundry, ideally positioned near the garage entry. Upstairs, the spacious primary suite includes his-and-hers closets and a luxurious 4-piece ensuite. A secondary bedroom offers ensuite privilege, and every closet in the home features high-end custom organizers. The unspoiled basement is a blank canvas, ready for your personal touch—with the possibility of creating a separate, self-contained apartment or in-law suite for added flexibility or rental potential. Additional highlights include an oak staircase with wrought iron spindles, maintenance-free backyard, and a double garage with parking for 4+ vehicles. Situated on a wide, quiet street in a prestigious neighborhood close to highways, public transit, schools, and all amenities, this home combines comfort, style, and outstanding potential. (id:59646)
5016 Friesen Boulevard
Beamsville, Ontario
RARE opportunity to own this care-free 2-Storey townhome, 3 bedroom, 2.5 bathroom with 2 kitchens and a finished basement. Cared for by the same owners for over 5 years. This lovely home offers over 1700 square feet of finished living space. Condo fee's cover exterior maintenance, landscaping, snow removal, visitor parking & water. Situated in the desirable Beamsville community with fabulous dining, shopping, schools and parks. 25 minute drive to downtown Burlington, 20 minute commute to Niagara Falls, you don’t want to miss this opportunity. (id:59646)
85b Morrell Street Unit# 112
Brantford, Ontario
Fantastic opportunity for investors & first-time buyers! Welcome to this stylish 1-bedroom + den condo in the heart of Brantford’s desirable Holmedale community. Featuring a modern loft-inspired design, this unique unit blends contemporary flair with everyday functionality. The spacious den offers versatility—perfect as a home office, guest room, or creative space. Whether you're looking to enter the market or expand your investment portfolio, this property delivers both affordability and rental potential in a prime location. Don’t miss your chance to own this distinctive and flexible living space. Schedule your showing today! (id:59646)
119 East 17th Street
Hamilton, Ontario
This Attractive 2+1 Bedroom, 2 Bath Bungalow offers approx. 1200 sq ft of Finished Living Space. An Excellent Opportunity for First Time Buyer, Empty Nester, or Investor with potential for separate access to Finished Basement through the Back Door Entrance. Nestled on a Large 50x114 ft Corner Lot, it is Ideally Located in the sought after Inch Park neighbourhood near Shopping, Schools, and easy Highway Access for Commuters. The Main Floor features a Foyer that flows into a Bright Sun-filled Living Room with Large Picture Window and Attractive Wood-toned Laminate flooring, 2 Spacious Bedrooms with Large Windows and Closets, a Bright updated 4-Piece Bath with Brand New Toilet and Pedestal Sink & Storage Closet, and an Eat-in Galley Kitchen with Breakfast Bar, Ceramic Backsplash, Convenient Back Door Exit to Deck, and a Large Window framing a Spectacular view of the Professionally Designed Private Botanical Backyard Retreat that has become the Envy of the neighbourhood! The Staggered Blooms ensure Visual Interest throughout the seasons and feature a Majestic Magnolia tree and various fruit trees including Plum, Pear, and Cherry. The property includes an existing older garage still used by the owner, 2 sheds (10x10ft and 12x8ft) plus additional parking for 2 more vehicles in the front driveway. The Lower Level offers ceramic floors, a Recreation Room, 3rd Bedroom with a Spacious Ensuite Bath Boasting an Oversized Soaker Tub, and a generous Utility/Laundry/Storage Room. Updates Include: Vinyl Clad easy clean Tilt Windows, Pot Lights, 40 Yr Shingles 2021, Furnace 2015, Central Air 2010, Updated Main Bath, Attractive Wood Toned Laminate flooring in Living room and Bedrooms (original Harwood underneath), 100 AMP breakers, All Copper Wiring, Tankless (Rheem) Water Heater 2019 ($59.64/month -assumable) (id:59646)
34 Suter Crescent
Dundas, Ontario
Welcome to 34 Suter Crescent, nestled in the charming community of Dundas! This beautifully maintained home offers the perfect blend of comfort, convenience, and modern updates. Ideally located near top-rated schools, scenic conservation areas, and vibrant parks, this property provides an exceptional lifestyle for families and nature lovers alike. This big, beautiful home features 4 + 1 bedrooms, 4 bathrooms, a large living/dining room and an open concept kitchen family room. Step into the stunning backyard oasis, complete with a new concrete patio (2022), an outdoor TV, and an inviting entertainment space—perfect for hosting guests or enjoying quiet evenings under the stars. Inside, the finished basement offers additional living space, ideal for a cozy retreat or home office. The newer primary ensuite (2018) is a standout feature, boasting contemporary finishes and thoughtful design for ultimate relaxation. Other key updates include an exposed aggregate front steps and driveway (2016), a durable roof (2017), and a brand-new furnace and air conditioner (2024), ensuring peace of mind for years to come. This home is more than just a place to live—it's a lifestyle. Don't miss the opportunity to make 34 Suter Crescent your forever home! Book your showing today! (id:59646)
198 Main Street
Lucan Biddulph (Lucan), Ontario
Amazing opportunity in beautiful Lucan with this truly stunning 4 bedroom, 1.5 bath 2-storey Century home boasting total top to bottom recent renovations--enjoy best of period architecture with all the features & comforts of modern amenities all on huge 174ft deep mature lot! This is truly a "wow" filled home HGTV would be proud of and is perfect for buyers who prefer unique to cookie cutter homes! Magazine quality features: attractive & updated wrap around covered front porch ideal for lounging; tasteful neutral decor throughout; updated windows; updated exterior doors; high ceilings; updated electrical with 200amp service, recessed lighting & modern light fixtures; formal dining room with ceiling beam accents; main floor living room with fireplace; main floor family room; main floor laundry with washer & dryer; 2pc powder room; light filled spacious modern eat-in kitchen with white cabinets, quartz countertops, tile backsplash, stainless steel appliances incl. refrigerator, stove, dishwasher & beverage fridge + walkout to large newer east facing sundeck; ascend the second level to the gorgeous primary bedroom boasts huge picture window, carpet free floors, ceiling feature & wall of cabinets; ascend a few more steps with custom glass railing to find 3 additional bedrooms and stunning 5pc family bath featuring oversized glass shower, stand alone soaker tub & dual sink vanity; the exterior features plenty of room for children and pets; additional updates include furnace, AC + more. An added bonus of this property is the C1 zoning which affords plenty of potential for future business if desired! Walking distance to numerous local amenities including post office, drug store, restaurants, bank and few blocks to community centre & hockey arenas! Fast possession available. Nothing to do but move in! (id:59646)
802 - 505 Talbot Street
London East (East F), Ontario
Perfect for grad students or those working downtown. Modern and convenient Azure building 1 bedroom condo in a prime downtown location with excellent amenities close by. Building includes golf simulator, top-floor dining room & lounge and rooftop terrace. 5 minute walk to Covent Garden Market & Canada Life Place plus a short drive/bus ride to Western. Insuite laundry, underground parking & storage locker. Ideally available between July 1st and September 2st with some flexibility. (id:59646)
457 Jessica Way Road
London, Ontario
LOCATION, LOCATION ! Situated on a quiet crescent in Northwest London just south of Hyde Park and backing onto wooded area. First time offered to the market. This quality built home features 3 bedrooms plus a 2nd floor family room/loft that could easily be converted to a 4th bedroom. Open concept kitchen with huge centre island, good sized dinette and great room with gas fireplace. The primary bedroom has a large walk in closet and 4 pc ensuite. The lower level is a partial walk out and has extra large windows letting in lots of natural light. Recently added deluxe composite sun deck with glass railing overlooking the beautiful back yard requires almost no maintenance. Extra special features added at time of construction included an oversized double garage with insulated door and auto opener, main floor laundry and 5 included appliances , central vacuum with kitchen kick dustpan built in speakers in family room and a nest thermostat. Don't miss the opportunity to own this remarkable property! (id:59646)
67 Thames Street
Middlesex Centre (Delaware Town), Ontario
Welcome to this spacious and well maintained two-storey home nestled on a quiet, family-friendly street in Delaware. Situated on a large corner lot, this 3+2 bedroom, 3.5 bathroom home offers exceptional space and comfort for growing families. The bright and inviting main floor features a formal dining room, sunken living room with sky light and a vaulted ceiling. A cozy family room with hardwood flooring, new picture window and a gas fireplace.The sun-filled kitchen includes a dinette area which overlooks the rear yard. A renovated and convenient main floor laundry with plenty of storage space. Upstairs, the primary suite boasts a fully renovated, bright ensuite with a twin sink vanity and lots of cabinetry along with a separate tiled shower with glass doors. There are two additional bedrooms and a 4piece family bath. The finished lower level offers in-floor heated tile, two extra bedrooms, a full four-piece bath, and ample living space for guests or extended family. Complete with a double car garage a wonderful yard with established trees, shed and hot tub! This home is a must-see! (id:59646)
681 Colborne Street
London East (East F), Ontario
Downtown/ Richmond Row. Multi-faceted investment property. Looking to live-in and have mortgage helpers? Legal triplex with large addition at the back. Updated and very well taken care of. #1 main floor - large 1 bedroom with eat-in kitchen, bright living room, & covered porch. #2 upper floor - 2 bedroom with open concept living space. Unit #3 is a 2 storey addition that contains 2 bedrooms, open concept living/kitchen space. Lower level is a self sustainable 1 bedroom granny ensuite with separate entrance. All units are in a very good condition with laundry facilities in each unit. Many upgrades over the years: kitchens, baths, flooring (hardwood, laminate, & ceramic), most windows, eavestroughs downspouts with leaf filters, roof. Very deep lot and single garage. Lots of parking and some green space at the back. Minutes to UWO, hospitals, Fanshawe College Downtown Campus, shopping, parks, tennis courts, bus stop, restaurants, Richmond Row. (id:59646)
681 Colborne Street
London East (East F), Ontario
Downtown/ Richmond Row. Multi-faceted investment property. Looking to live-in and have mortgage helpers? Legal triplex with large addition at the back. Updated and very well taken care of. #1 main floor - large 1 bedroom with eat-in kitchen, bright living room, & covered porch. #2 upper floor - 2 bedroom with open concept living space. Unit #3 is a 2 storey addition that contains 2 bedrooms, open concept living/kitchen space. Lower level is a self sustainable 1 bedroom granny ensuite with separate entrance. All units are in a very good condition with laundry facilities in each unit. Many upgrades over the years: kitchens, baths, flooring (hardwood, laminate, & ceramic), most windows, eavestroughs downspouts with leaf filters, roof. Very deep lot and single garage. Lots of parking and some green space at the back. Minutes to UWO, hospitals, Fanshawe College Downtown Campus, shopping, parks, tennis courts, bus stop, restaurants, Richmond Row. (id:59646)
2770 Sheffield Place
London South (South U), Ontario
White's Bridge Estate: Here is a rare opportunity to own a beautiful piece of London's history. Sitting on a rise facing a pond, parkland and the Thames River, this elegant and generously proportioned circa 1871 country home was built by a highly influential family from the early days of London. Inside, this cherished and immaculately cared for heritage home retains many of the original architectural fittings and features which reflect both classical and Italianate influences. Whites Bridge estate has a grand classic centre hall layout and boasts over 3000 square feet of living space, with large principle rooms, 10-11 foot ceilings on both levels, hardwood floors throughout, 4 generous bedrooms, 3 baths, a cooks dream kitchen and all of the modern upgrades you could hope for, including a principle bedroom ensuite with a walk-in closet, a high efficiency dual-zone A/C and a newly constructed over-sized 2 car garage. Outside, a classic front porch overlooks the pristine waterfront setting and large treed lot, to the east is a lovely side dining patio, and off the back is an informal porch for barbequing and entertaining. While benefiting from this country-like setting, property owners of 2770 Sheffield Place retain convenient city access to world class health care, shopping, restaurants, cultural amenities, parks and pathways. For regular commuters, its only 7 minutes to the 401.Inside and out, this home is a must-see gem for anyone interested in historical classics with all of the modern amenities, comforts and conveniences of today. (id:59646)
Upper - 83 Adelaide Street S
Chatham-Kent (Se), Ontario
Upper floor unit of this lovely duplex for rent. This unit features 1 large bedroom, cozy living room, kitchen with lots of cabinet space & appliances and 4 pc bathroom. This unit is $1,200/month plus utilities. Large yard and lots of parking space. (id:59646)
704 - 563 Mornington Avenue
London East (East G), Ontario
Bright 2-Bedroom Corner Condo Near Fanshawe College Move-in ready and ideally located, this spacious 2-bedroom corner unit offers a modern open-concept layout with plenty of natural light. The living room opens onto a large private balcony, perfect for relaxing or entertaining. Enjoy a stylish kitchen open to the living room featuring newer cabinets, a central island, and quartz countertops throughout. Both bedrooms are generously sized, and the unit includes a full 4-piece bathroom. Building amenities include secured entry, main floor laundry, and convenient public transit right outside. Just a 2-minute walk to Oxbury Mall and close to Fanshawe College. Condo fees include heat, hydro, water, building insurance, parking, and ground maintenance. (id:59646)
38 - 1630 Shore Road
London South (South A), Ontario
Sophisticated, sun-filled and effortlessly livable this detached two-storey home in Hunt Club West offers the perfect blend of style, comfort, and connection to nature. Set in a private enclave, the timeless stone and brick exterior, fenced backyard, and landscaped gardens create an inviting first impression. Inside, soaring vaulted ceilings and expansive windows fill the principal living spaces with natural light. A gas fireplace anchors the living room, creating a cozy focal point for everyday relaxation. The kitchen is both functional and inviting, with maple cabinetry, a gas range, island seating, and seamless flow into the open-concept dining and living areas. A captivating natural stone feature wall accents the open staircase, adding architectural texture and modern warmth. Convenient main floor laundry enhances daily living. Upstairs, discover three generous bedrooms, including a serene primary suite with walk-in closet and spa-like ensuite. Two additional bedrooms share a full bath. The open hallway overlooks the living space below, adding to the homes airy, connected design. The finished lower level expands your options with a spacious family room, guest bedroom, full bath, and abundant storageideal for guests, teens, or hobbies. Enjoy scenic walking trails along the Thames River and pond, stroll to West 5 restaurants, boutique shopping, and Riverbend Golf Course all within easy reach. This home suits young professionals seeking a landing pad in London, families, and retirees alike, especially golf enthusiasts looking for an active yet low-maintenance lifestyle. A common element fee of $145/month covers snow removal on the private road and maintenance of shared gardens for year-round ease. Double car garage and conveniently located guest parking complete this exceptional offering. (id:59646)
19 Donnybrook Road
London North (North B), Ontario
Exceptional home with distinctive architectural attributes located within walking distance to Jack Chambers P.S on a wide 60.41ft lot which is enhanced by mature purposeful landscape that connects the interior views. Pristine exterior curb appeal with tumbled brick facade. Great size backyard with gas line for bbq & outdoor gas fire table plus newer composite maintenance free deck & newer shed. Updated Furnace, Central Air, Shingles, Eaves with Gutter Guards. Upon entry (keyless) you're enlightened by the open welcoming foyer characterized by the impressive spiral staircase & bright formal living room & dining room. The open plan central kitchen hub cleverly creates intimate space for cooking & social gatherings distinguished by elevated ceiling architecture & brick fireplace hearth. Principle bedroom with double closets & ensuite. Impressive 4 pc main bath with oversized walk-in shower, soaker tub, magnificent vaulted ceiling & skylight imposing naturally generated light. Also a 2pc guest powder room on main. The lower lvl recreation space is newly finished, has spare room, custom closet, craft rm, utility kitchen, potential for in-law suite & access to garage via separate entrance. Windows updated, and have custom Hunter Douglas window coverings. Truly an exceptionally well maintained home that has been loved and meticulously cared for with ample living space, 1943 sqft main lvl plus finished lower. Definitely a must see! (id:59646)
52 Circlewood Drive
St. Thomas, Ontario
Impressive bungalow in a great location in northeast St. Thomas with quick access to London and the 401. This well maintained home offers an open concept floor plan featuring a living room with a vaulted ceiling and gas fireplace, good size kitchen with an island and pantry, quality laminate flooring. 9 ft. ceilings on the main floor. Originally a 3 bedroom plan with the front bedroom currently used as a formal dining room. The master suite features a 4 piece ensuite and walk-in closet. The basement has great space for future development. (id:59646)
3053 Meadowgate Boulevard
London South (South U), Ontario
Welcome to your dream home at 3053 Meadowgate Boulevard, nestled in the heart of Summerside! This recently updated 4-bedroom residence is perfect for families or anyone seeking a comfortable and stylish living space. As you step inside, you'll immediately notice the fresh ambiance created by the newly painted walls, offering a modern and inviting feel throughout. The spacious living area is ideal for both relaxation and entertaining, providing a warm and welcoming atmosphere. The heart of the home is the beautifully updated kitchen, featuring brand new countertops that blend functionality with elegance. With four generous bedrooms, there's ample space for everyone to enjoy their own sanctuary. Each room is filled with natural light, making them perfect for restful nights and productive days. The finished basement adds even more versatility, offering two extra rooms that can serve as a home office, gym, or guest space, along with a convenient 3-piece bathroom. Outside, the property boasts a lovely yard that is ideal for outdoor gatherings or simply enjoying some fresh air, complemented by a 1.5 attached garage for your convenience. The neighborhood is vibrant and family-friendly, with nearby parks, schools, and amenities, making it a fantastic place to call home. (id:59646)
2406 Jane Street
St. Clair, Ontario
Experience the perfect balance of family living & workspace with this outstanding property located in the quiet community of Brigden. This property includes a double car attached garage that is climate controlled, providing a comfortable environment for vehicle storage and additional uses. Additionally, there is an oversized (25' X 53') climate controlled detached shop equipped with a car hoist, making it suitable for various projects and activities. This combination of garage and shop space offers flexibility for both work and hobbies. The inside features four bedrooms and two full bathrooms, along with soaring ceilings that create an open and airy atmosphere. The large eat-in kitchen provides ample space for dining and entertaining, making it a functional and inviting area for family and guests. Many more upgrades such as flooring, furnace & air conditioning in both house & shop, shingles, siding, windows, eavestrough, back deck, water heater (Owned). Fully fenced back yard. (id:59646)
5 - 10 Mackellar Avenue
London North (North Q), Ontario
In a London prestigious enclave overlooking Thames River adjacent to Thames Valley Golf Course, this one floor, detached, home with wraparound deck offers a custom, luxury home in a private, seven property, manicured landscaped, community. Tucked away and within a few steps from the foot bridge leading to Springbank Park, and a few minutes stroll to the golf course,. This desirable location is serene and private. The interior of the home showcases custom kitchen unlike any traditional kitchen with concrete counter, built-in stovetop and built-in oven , suspended ceiling and sensational curved feature cabinets influenced by Danish mid-century modern styling. Main floor offers two fireplaces; one in main living area and the other in the primary bedroom. Main floor has two additional bedrooms opposite side of main floor primary providing privacy. Lower level has two WALK OUT / PRIVATE ENTRANCES with kitchen, bedroom, living room, and second laundry room. Home is mobility accessible with accessibility features including wide doors, wide halls, large open rooms, zero elevation entrance from garage into home, accessible bathrooms with roll-in shower, walk-in bathtub, grab bars, and barrier-free access out to long, wide, extensive decking with glass panels. Current Sellers state previous Seller had an accessibility track built into the ceiling from the primary bedroom to the garage. This has not been verified as accessibility track is hidden behind ceiling drywall and not visible. Location is 5 -10 minute drive to downtown London. Private homeowners association fee $430 includes, private road, landscaping, inground irrigation. Main floor square footage: 2321.5 sq ft. This home has tremendous potential to redesign if desired. 4 bed/4 bath. See multimedia links for dynamic floor plan and video. Fantastic opportunity. LOCATION. LOCATION. LOCATION. (id:59646)
22756 Komoka Road
Middlesex Centre (Komoka), Ontario
Check out this immaculate and spacious 3 bedroom, 2 bath all brick one floor home with attached garage on massive 255ft deep corner lot (.52 AC) in the village with only steps to numerous amenities including public elementary school, sports fields & community centre, convenience shopping, short drive to great choice of golf courses and much more! Features of this lovely home and park-like property include: original hardwood flooring; neutral decor; open concept living areas; updated main bath (2021); updated windows (2015); new garage door & opener (2019); electrical panel upgrade to 125 breaker panel (2022); furnace & AC (2014); owned Hot Water Heater (2013); roof shingles (2011); sand point well for outdoor irrigation and more! All showings by appointment only. Fantastic opportunity for development potential in lovely Village of Komoka! (id:59646)
103 Rose Hip Place
London South (South C), Ontario
Welcome home! This gorgeous & spacious 5+1 bed, 4 bath is a perfect family residence situated on a quiet cul-de-sac in Rosecliffe Estates. Enter through the front to a grand foyer with a Scarlett OHara staircase or through the garage to a newly renovated mudroom.Find a split living & dining room with a double-sided gas fireplace, the perfect place to entertain. The kitchen is loaded with cupboards and an island that opens up to another living area. The eat-in kitchen overlooks the backyard with rear gardens and an in-ground swimming pool. Also on the main floor is the perfect office or library with crown molding throughout. Upstairs, there are four generously sized bedrooms plus an enormous primary bedroom with spa-style ensuite & walk-in closet. Finished lower level with a large bar and games room. There are many upgrades throughout the home with plenty of storage. Book your showing today, this wont last long! (id:59646)
1866 Sandy Somerville Lane
London South (South A), Ontario
Discover carefree 50+ adult executive living in prestigious & private gated RIVERBEND GOLF COMMUNITY featuring 24 hour concierge & year round access to community clubhouse w/fitness, indoor pool & chef prepared dining! Enjoy total convenience & luxury in this custom built 2 bedroom, 2 bath one floor home w/double garage and golf cart bay. Situated on a quiet no-through lane, this beautiful home features over 2100sf of custom design, style & amenities featuring: attractive modern curb appeal w/covered front porch & glass panel rail; bespoke open concept main floor layout accented by 3 sets of transom double French doors opening onto covered rear concrete deck w/glass panel rail running full width of the home which also includes huge lounge area w/automated shade screens; elegant decor; high ceilings with recessed & custom light fixtures; engineered hardwood flooring; exquisite custom designed kitchen boasts contemporary ceiling height cabinets, ample pot drawers, island w/seating for 4, custom range hood, quartz counters & integrated quartz backsplash, appliances + separate walk-in butler's pantry; the open living & dining areas add to the ease of entertaining and relaxation; main floor office with double doors; the sumptuous primary bedroom is located on its own private wing and features south facing windows, large walk-in closet with custom organizers and spa-like 5pc ensuite; the second bedroom is situated on the opposite end of the home perfect for privacy of guests & has access to 4pc bath; a spacious laundry/mudroom completes the main floor layout. Need more space? then check out the massive unspoiled lower level which affords endless living potential if needed. This rare opportunity is not a condominium sale--this is a land lease sale & applicable fees apply: Current Land lease is $1430/month, clubhouse food/beverage min. fee of $900/annually, $633.61/MO maintenance fees*** NO LAND TRANSFER TAX! (id:59646)
17 Oak Street
Aylmer, Ontario
Cash-flow from day one with this fully turn-key duplex in a quiet, high-demand rental town, offering stable returns and long-term upside. The upper unit features two bedrooms plus a bonus room often used as an office or master (non-conforming), currently rented to excellent tenants for $1,400/month heat included --- well below the current market rate of $1,600+. The lower 2-bedroom unit is vacant and ready to rent for $1,600+ or convert to a high-income Airbnb. Both units have private entrances, in-unit laundry, and smart, functional layouts that appeal to quality tenants and short-term guests alike. Furniture and beds can be included in the sale, making this an easy turnkey setup for investors looking to capitalize on Airbnb demand. Located in a peaceful, desirable town with an A-grade tenant pool, this low-maintenance property is an excellent addition to any portfolio. Room for an accessory dwelling unit and prints can be included but you must do your own due diligence with the township to add even more value to the oversized quiet inside corner lot. Aylmer, in the center of the country, beaches, towns and cities - 20 mins to 401 / Tillsonburg / Port Stanley / Burwell Beaches, 30 mins to London, 15 mins to St Thomas & 10 mins to Port Bruce Beach. (id:59646)
50 Longview Court
London South (South K), Ontario
Location! Location! Total package family home with Inground Pool on large lot in a fabulous BYRON court location-- all backing on to beautiful "Somerset Woods"! Everything a large or growing family could desire in this exquisitely immaculate & beautifully updated 4 bedroom, 2+2 bath home with picturesque privacy yet conveniently located near schools & all amenities in Byron & Talbot Village. Kids especially will love walking down the street to Byron Optimist Sports Complex! Features: attractive "Cape Cod" inspired front elevation w/large covered front porch, updated dormer windows (2020), new front door w/sidelites (2020) & new garage door (2023); the interior is breathtakingly spacious (no pokey rooms here!) boasting neutral wall colours, crown moulding & ample windows; large updated bright kitchen features sleek "Titanium" granite countertops, recessed lighting, plenty of cabinetry, glass tile backsplash, appliances, peninsula w/seating & bright dinette overlooking the splendid rear yard; huge main floor family room w/fireplace; updated main floor laundry w/washer & gas dryer + updated powder room; the upper level boasts 4 generously sized bedrooms, 2 baths & office with dormer window; the primary bedroom suite has been beautifully renovated boasting elegant feature wall & luxurious 5pc ensuite w/in-floor heat, stand alone soaker tub, huge glass shower & dual sink vanity w/Carrara marble countertop; the fantastic lower level is ideal for entertaining & family fun w/huge recreation room w/fireplace, games area, 2pc powder room + loads of storage space! Forget going to the cottage as you can escape the summer heat in the amazing private rear yard boasting flagstone patio, BBQ gasline & gas heated in-ground pool w/new liner (2022). Additional highlights: C/VAC, LENNOX furnace (2009), AC (2010), roof shingles (2007) with 40yr shingles, In-ground sprinklers in front lawn & more. Do not miss out on this rare gem of an opportunity! Absolutely move-in ready! (id:59646)
919 Quinton Road
London, Ontario
Welcome to this beautifully maintained 3+2 bedroom home nestled on a quiet, family-friendly street in desirable Oakridge, one of London's most sought-after neighborhoods. Situated on a large (80x135), fully fenced lot, this property boasts an expansive backyard with a shed, perfect for kids, pets, gardening, or summer entertaining. Inside, the main level features gleaming hardwood floors, a spacious living room with a charming fireplace, a gourmet kitchen with ample cabinetry, and a bright dining area ideal for family meals. Three generously sized bedrooms and a modern 4-piece bathroom complete the main floor. The fully finished lower level offers exceptional versatility with two additional bedrooms, a full bathroom, and plenty of space for a home office, in-law suite, or rec room. The double-wide driveway comfortably fits six or more vehicles, great for hosting guests or families with multiple cars. Efficient boiler heating keeps utility costs low while ensuring cozy comfort year-round. Enjoy being just steps from Oakridge Arena, splash pad, tennis courts, grocery stores, and top-rated schools, including Oakridge Secondary School, known for its prestigious IB program. With easy access to green spaces like Sifton Bog and Hyde Park Woods, plus nearby shopping at Hyde Park Plaza and Costco, this is the perfect blend of suburban peace and urban convenience. Don't miss your chance to call this turnkey property home, book your private tour today! (id:59646)

