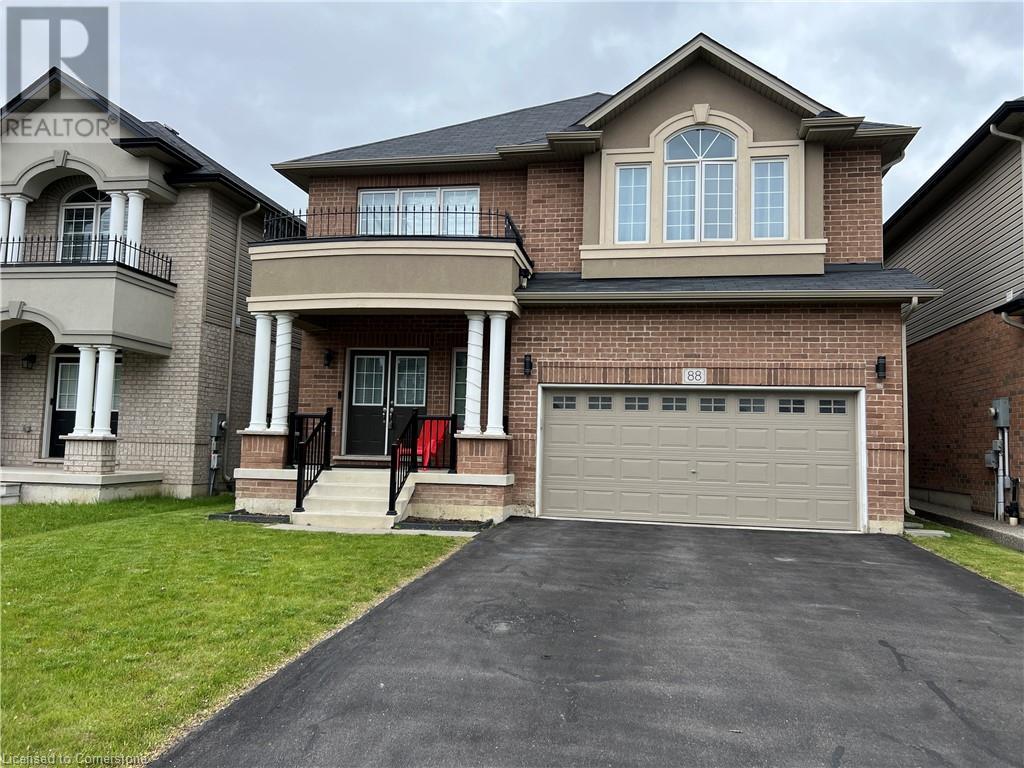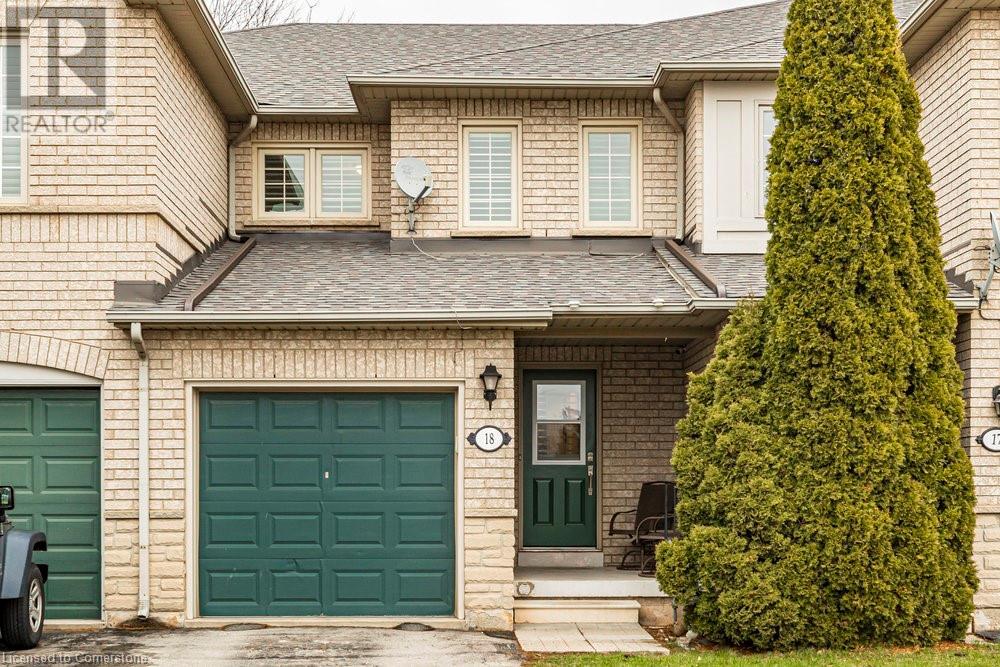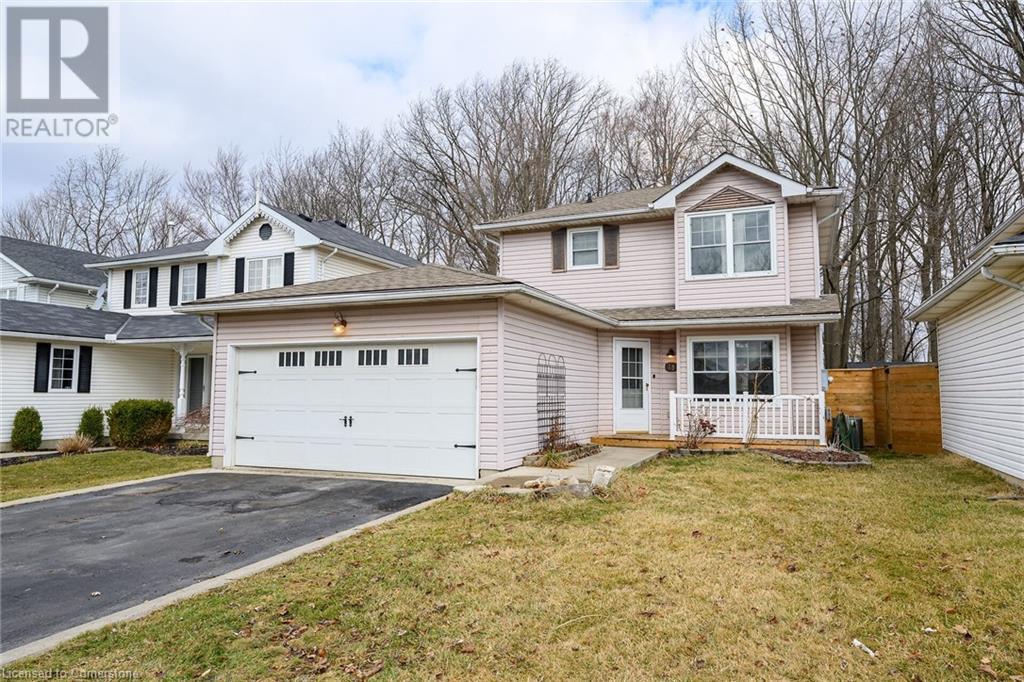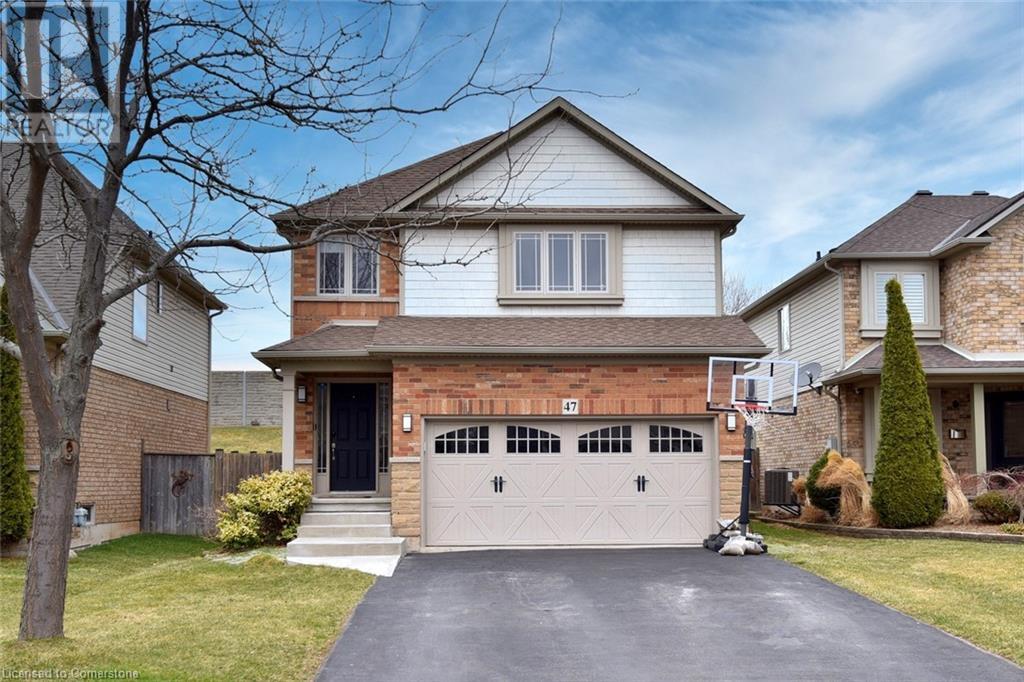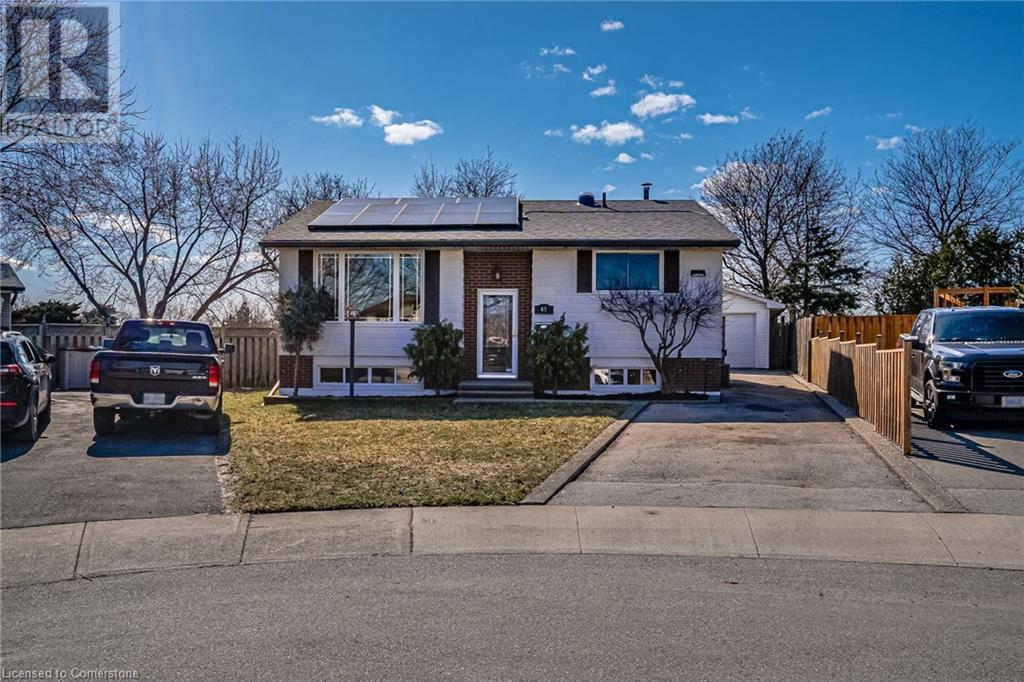88 Bellroyal Crescent
Stoney Creek, Ontario
Stunning 4 bedroom detached home with modern amenities on a big size lot for sale. Discover the perfect blend of comfort and elegance in this beautiful, detached house, less then 6 years old, situated on a generous 42 x 140 ft lot. This home boasts over 2900+ sq ft of living space, including 4 spacious bedrooms, a loft, one Office/library, 3.5 bathrooms and a versatile oversize loft 14 x 11. Elegant interior, the main floor features gleaming hardwood flooring and an oak staircase. Gourmet kitchen, upgraded with granite countertops, a center island, and beautiful cabinetry, this kitchen is a chef's dream. A stainless steel fridge, stove, OTH microwave, & Dishwasher are included. All electrical light fixtures, window coverings, washer & Dryer included in price. Convenient layout, the main level includes a bedroom, perfect for guests or a home office, along with a spacious family room and a main floor laundry room. Luxurious master suite, the master bedroom features a walk in closet & a 4 pc ensuite bathroom offering a private retreat. There are 4 bedrooms, two of which have ensuite bathrooms, the other two have jack & Jill bathrooms total of 3.5 bathrooms. Ample space, huge unfinished basement with a legal separate entrance to provide plenty of room for your family's future needs or to serve as income potential. Outdoor living enjoy a vast backyard with a shed, perfect for outdoor activities and storage. Double car garage inside entry from garage with front yard driveway parking of 4 cars, and no sidewalk. Proximity to schools, parks, shopping, transit and GO station. (id:59646)
8 Bradley Avenue Unit# 19
Binbrook, Ontario
Immaculate 1,833.71 Sq Ft Corner End-Unit Freehold Townhome in Sought-After Binbrook! This beautifully maintained and sun-filled townhome offers spacious open-concept living with tasteful neutral décor throughout. Situated across from a park and school, this home boasts a charming covered front porch and an abundance of natural light. The main floor features a renovated chef’s kitchen with brand-new stainless-steel appliances, quartz counters, stylish backsplash, and an impressive 7 foot island with ample cabinetry. Bonus flex space on the main level is ideal for a home office, den, or formal dining area. Upstairs, the oversized primary suite includes a luxurious 4-piece ensuite with corner soaker tub, separate shower, and an impressive walk-in closet with custom built-ins. Two additional bedrooms share an updated 4-piece bath. Enjoy the convenient upper-level laundry. Outside, relax or entertain on the 2-tiered deck (8x10 upper & 10x16 lower) in the fully fenced and gated backyard. Includes inside garage access. Don’t miss your chance to own this exceptional home in a growing, family-friendly community! (id:59646)
8 Sullivan Drive
St. Catharines, Ontario
SELL WITH FREE FURNITURE (if wanted)! The newly renovated 3+2 bedrooms bungalow with 2 kitchens, 2 bathrooms, 2 laundry rooms and a separate entrance is in the desirable north-end Lakeport neighbourhood. Completely refurbished (in 2023), including the roof, flooring, painting, new appliances, cabinets, fully renovated basement with a new kitchen with about 800sf living space. Concrete pathway leading to the backyard. The in-law suite features two bedrooms, kitchen, bathroom, laundry room and a separate entrance. Conveniently located near parks, schools, shopping and transportation. (id:59646)
5555 Prince William Drive Unit# 18
Burlington, Ontario
Welcome to this beautifully updated home in Burlington’s highly sought-after Pinedale neighbourhood, ideally located close to shopping, parks, and highways. This property offers a perfect balance of style, function, convenience and LOW CONDO FEES! Upon entering, you’ll immediately notice the stylish laminate flooring throughout the open-concept main floor, with California shutters that allow natural light to fill the space while maintaining privacy. The modern kitchen, updated in 2020, is ideal for cooking and entertaining, with plenty of counter space and seamless flow into the dining and living areas. The upper level offers three generously sized bedrooms, including a spacious primary with ample closet space. The updated main bathroom (2022) is both practical and modern. The fully finished lower level is a great bonus, featuring a cozy family room with new carpet (2025), a three-piece bathroom (2024), and plenty of room to suit your needs. Whether it’s a rec room, home office, or guest space, this level provides versatility. The low-maintenance backyard offers a peaceful space for relaxation, with enough room for gatherings or just unwinding after a long day. With recent updates including new windows, front & patio doors, attic insulation, a new roof (2022), and upgraded A/C and furnace (2024), this home is truly move-in ready. Don’t miss the opportunity to see this well-maintained home—book your showing today! (id:59646)
22 Nelles Road N
Grimsby, Ontario
Beautifully updated raised bungalow on 81' x 125' lot in the heart of Grimsby! Boasting 3+1 bedrooms, 2 full bathrooms, and 1,400 sq. ft. of thoughtfully designed living space, this home is perfect for young professionals seeking style and convenience. The renovated kitchen features sleek quartz countertops (2022) and stainless steel appliances (2019), ideal for effortless entertaining. Enjoy peace of mind with recent upgrades, including a new hot water tank (2024), bathroom renovation (2024), and breezeway transformation into an oversized dining room (2023). Basement includes plenty of windows, large family room, 4-piece bath, 4th bedroom, and large storage area. Step outside to a stunning aggregate concrete pad (2021), perfect for summer evenings. Plus, an EV charger (2022) ensures you're ready for the future. Nestled in a prime location with quick highway access and close to all essential amenities, this home offers the perfect blend of luxury and comfort. Don’t miss your chance—schedule your private showing today! (id:59646)
16 Sycamore Crescent
Grimsby, Ontario
Welcome to 16 Synamore Cres, a stunning 3-bedroom, 3.5-bathroom home with a second-floor loft and private balcony, offering breathtaking Escarpment views. Nestled beside a scenic park, this home is loaded with $100,000 in premium builder upgrades, including solid wood poplar oversized trim, crown molding, baseboards, pot lights, a custom wall unit, and Moen shower vaults and faucets throughout. Granite is featured throughout the home, adding elegance and durability. The exterior is just as impressive, featuring stamped concrete on the driveway and backyard, a massive covered back patio with built-in skylights and sunscreen, and maintenance-free artificial turf for a pristine yard year-round. The fully finished basement is an entertainer’s dream, complete with a home theatre featuring reclining chairs and a luxurious wet-dry sauna—your personal spa experience at home! A new roof (2023) adds to the peace of mind. This is a rare opportunity to own a meticulously upgraded home in one of Grimsby’s most desirable neighborhoods. Book your showing today! (id:59646)
64 Longboat Run W
Brantford, Ontario
Welcome to this charming 3-bedroom, 2.5-bathroom home nestled in the desirable community of West Brant! Situated on a spacious corner lot, this bright and airy home boasts an abundance of natural light throughout. The open layout features a welcoming living and dining room, perfect for both relaxing and entertaining. Enjoy the convenience of being just minutes away from shopping plazas, restaurants, parks, and schools, making it an ideal location for families and individuals alike. Don’t miss the opportunity to make this wonderful home yours schedule a viewing today! (id:59646)
70 Griselda Crescent
Brampton, Ontario
**PRIME LOCATION** Spacious 3-Bedroom Semi-Detached Home in the family-friendly neighborhood of Northgate in Brampton **Ideal for Families & Investors!** Discover this charming semi-detached home nestled in the desirable Northgate community, offering a perfect blend of comfort, space, and convenience. Perfect for first-time buyers or investors, this property is designed to meet modern living needs with easy access and minutes to public transit, great schools, parks and recreational facilities. Main Level Highlights: Bright and inviting living room filled with natural light. Eat-in kitchen with ample space for family meals and a walkout to the deck & fenced backyard. No back neighbors! Upper Level Features: Primary bedroom with a walk-in closet and two additional generously sized bedrooms.3-piece updated bathroom (2023) for added functionality. Basement Space: Partially finished basement with a 3-piece bathroom (2023), laundry area, and plenty of storage. Outdoor & Parking: Deep lot with no sidewalk and no rear neighbors, ensuring privacy. Spacious backyard with a deck, perfect for outdoor entertaining and space to garden. Large driveway that can accommodate 6 car parking Prime Location Perks: Just minutes from Chinguacousy Park, Professors Lake, and Brampton Civic Hospital. Close to Bramalea City Centre, major highways (Williams Pkwy & Bramalea Rd), and public transit. Walking distance to St. Jean Brebeuf Elementary School, Chinguacousy Secondary School, and Grenoble Public School. Family-Friendly Neighborhood: Northgate is known for its top-rated schools, parks, and recreational facilities, making it an ideal spot for families. Enjoy the convenience of nearby amenities while living in a serene and welcoming community. Don't miss the chance to make 70 Griselda Crescent your new home! (id:59646)
48 Morgan Drive
Caledonia, Ontario
This lovely 3-bedroom, 1.5-bathroom, two-storey home with a finished basement and double-car garage is located in the quiet town of Caledonia. The home sits on a private wooded lot and has many great features. The eat-in kitchen has white cabinets and granite countertops. The open living and dining room has a gas fireplace and French doors that lead to the backyard. The large primary bedroom has a big closet, and there are two other good-sized bedrooms. The 4-piece bathroom is on the upper level. The finished basement has laminate flooring and a gas fireplace, making it a cozy extra space. The backyard is a peaceful retreat with no neighbours behind, featuring a 15x30 chlorine pool, hot tub, and more. The double-car garage has a large gas heater and inside access to the house, plus a second door leading to the backyard. This home is conveniently located within walking distance to schools, parks, shopping, and all other amenities. It’s a perfect mix of comfort and convenience. (id:59646)
47 Plum Tree Lane
Grimsby, Ontario
Public Open House Saturday and Sunday 2-4PM. Welcome to this delightful, family-friendly property, offering exceptional convenience and comfortable living. The open-concept main floor creates a bright and inviting atmosphere, featuring a spacious living area perfect for gatherings, and an eat-in kitchen boasting abundant storage for all your culinary needs. Step outside onto the large deck, ideal for entertaining or relaxing, overlooking a private, fully fenced yard – a haven for children and pets alike. This home is designed for modern living, with highlights including a primary suite complete with an ensuite bathroom and a generous walk-in closet. Three additional well-sized bedrooms and two full 4-piece bathrooms ensure ample space for family and guests. A convenient main-floor powder room and a dedicated laundry room add to the home's practicality. The finished lower level expands your living space, offering a versatile recreation room for entertainment or hobbies, along with ample storage solutions and a convenient 2-piece bathroom. Enjoy the ease of driveway parking for up to four vehicles. This property's prime location places you within close proximity to parks, schools, the YMCA, and offers seamless access to the QEW (id:59646)
251 Alderlea Avenue
Mount Hope, Ontario
Stunning family home in a prime location! Nestled on a peaceful cul-de-sac and backing onto a serene open field, this beautifully crafted Robinson-built home offers over 2,000 sq. ft. of open-concept living space. Ideally located with easy access to Hwy 403 & QEW, this home combines convenience with tranquility. Inside, you’ll find hardwood flooring in the living and dining areas, while the family room features elegant bamboo flooring and a gas fireplace – perfect for relaxing evenings. The spacious kitchen and dining area seamlessly flow onto a two-tiered 12’ x 23’ deck, accessed through a brand-new patio door (2023), making it an ideal space for entertaining. Upstairs, the primary suite offers a private retreat with a deep soaker tub in the ensuite, providing the ultimate relaxation. The unfinished basement presents endless opportunities to customize and expand your living space. This quality-built home in a sought-after neighborhood is a rare find. Don't miss your opportunity - schedule a viewing today! (id:59646)
45 Brett Court
Hamilton, Ontario
Welcome to this beautifully maintained detached raised ranch, tucked away on a quiet court in the desirable Berrisfield neighbourhood on the Hamilton Mountain. Offering 3+1 bedrooms and 2 bathrooms, this home provides a spacious and flexible layout ideal for families, multi-generational living, or those needing a home office or guest space. Enjoy a bright and open main level with large windows that flood the home with natural light. The updated kitchen features ample counter space, modern finishes, and flows easily into the dining and living areas—perfect for both everyday living and entertaining. The cozy living room is enhanced by a warm fireplace and charming built-in features, adding both character and comfort to the space. The fully finished lower level includes a large rec room, fourth bedroom, and a bathroom, offering excellent potential for a private guest area or additional family space. A true highlight of the property is the oversized detached garage (20' x 24'), ideal for a workshop, hobby space, or extra storage. Step outside to your large pie-shaped and private backyard oasis with beautiful mature gardens ready with perennials, a serene gazebo and pergola perfect for relaxing, and direct access to Berrisfield Park—a rare and valuable feature that provides immediate access to green space and a playground, right from your own, fully fenced, backyard. With a long driveway for multiple vehicles, this home also offers excellent curb appeal and practical features for day-to-day life. Located close to schools, shopping, public transit, and major highways, this property combines convenience, comfort, and community living in one of Hamilton’s most established neighborhoods. Don’t miss your chance to own a move-in ready home with a dream garage, cozy living space, and backyard park access in the heart of Berrisfield! (id:59646)

