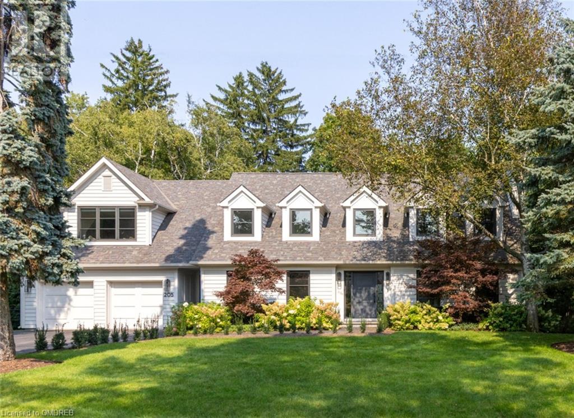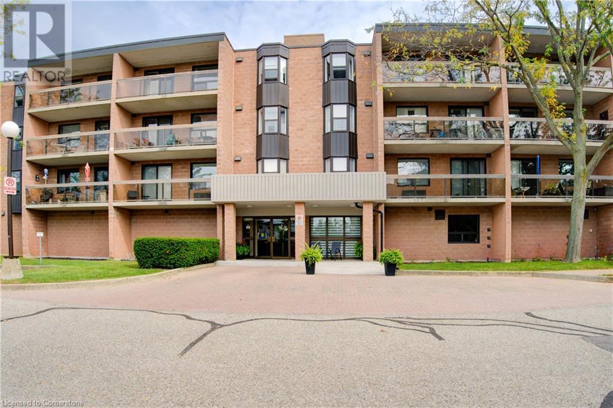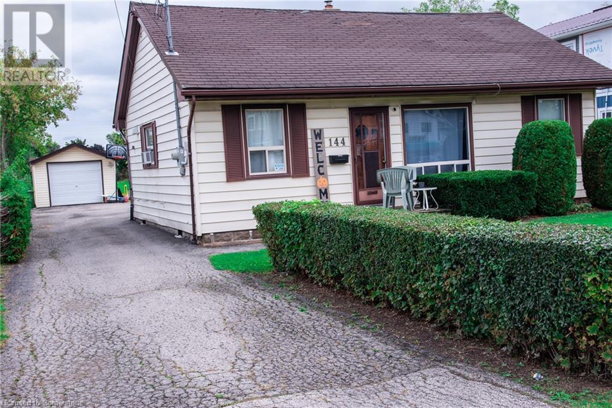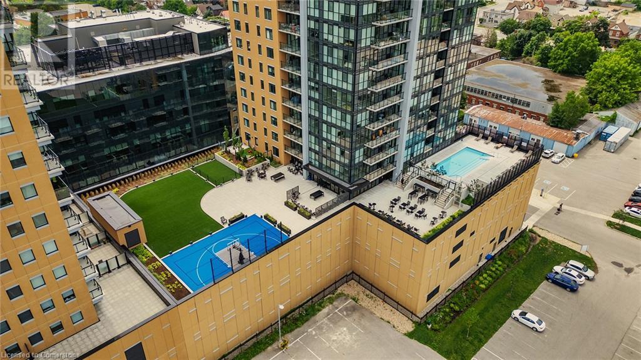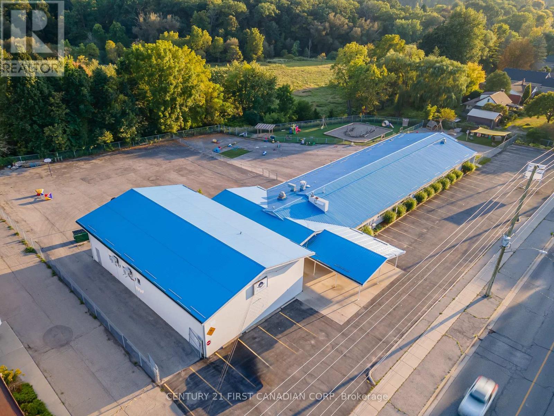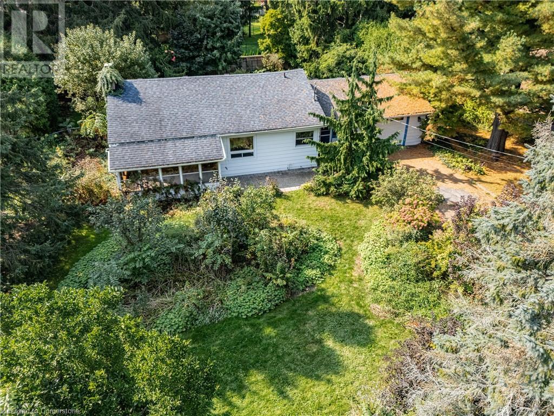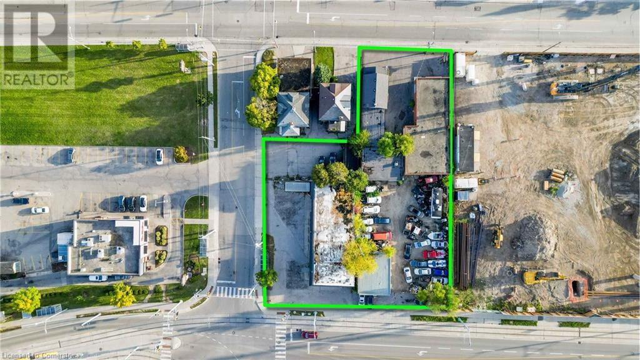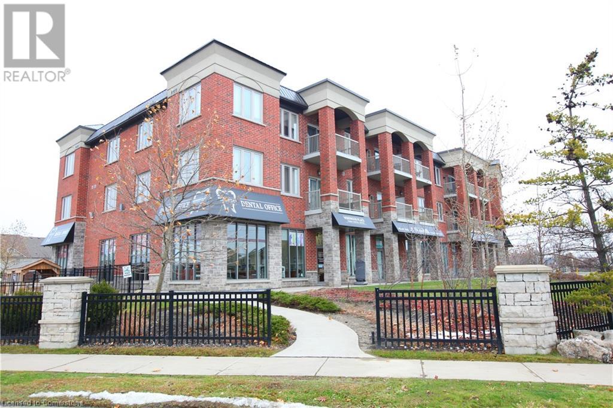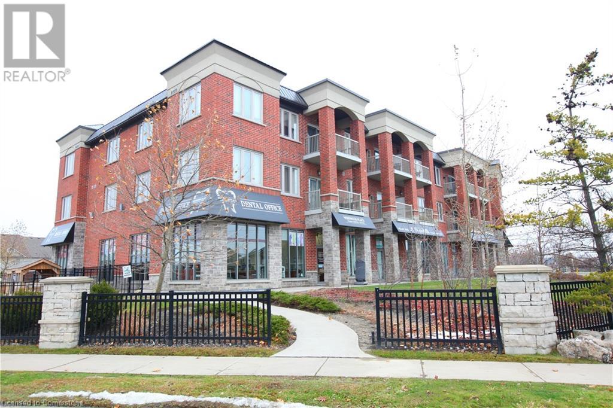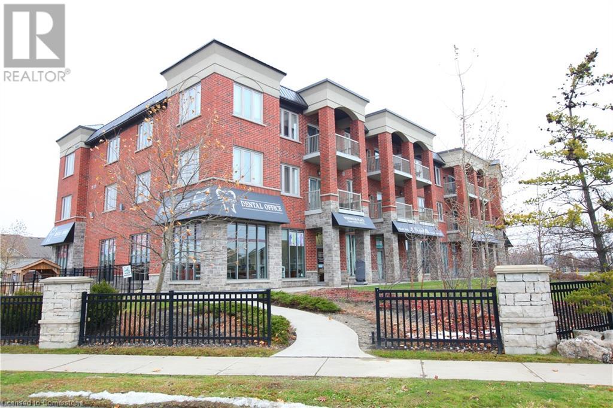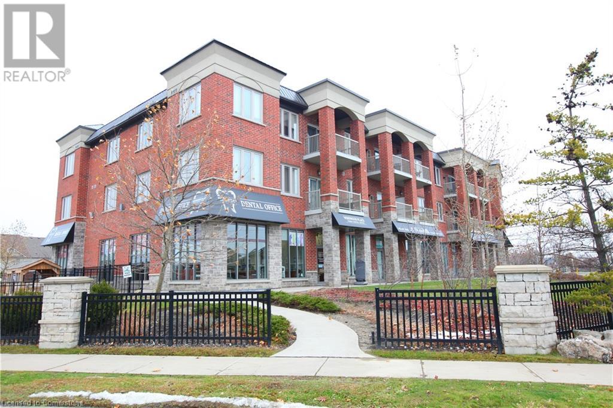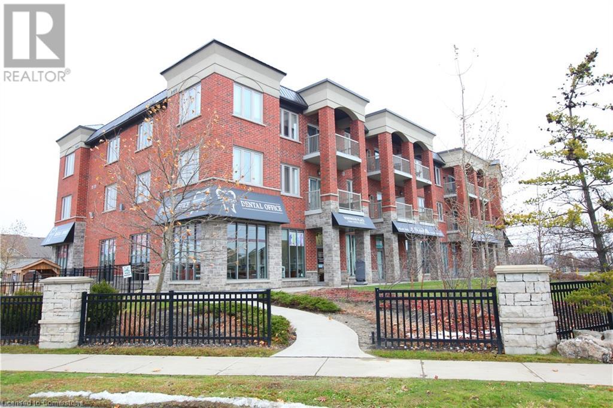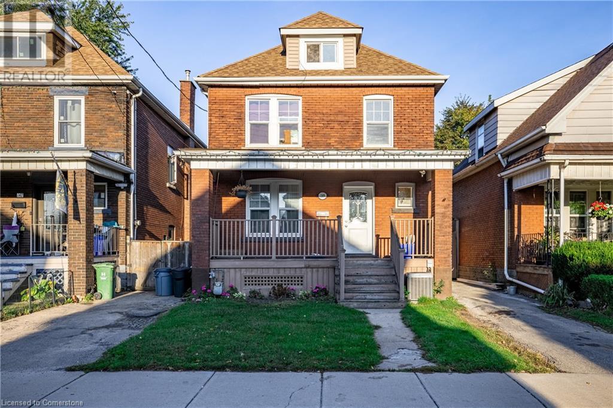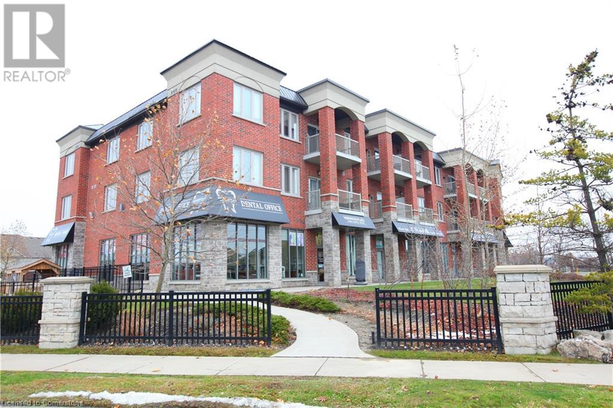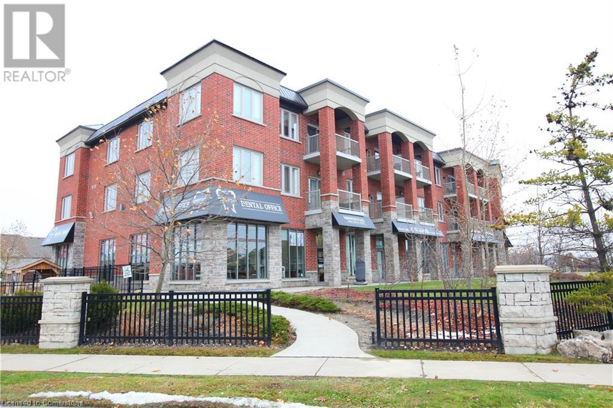3139 Mcguffin Hills Drive
Parkhill, Ontario
Seize the opportunity to start your farming venture or expand your existing operation on this expansive 150-acre farm in Middlesex County, ideally situated between Parkhill and Ailsa Craig. This is an exceptional farm with 112 fertile, workable acres of high-yielding Huron Clay Loam soil. Approximately 60 acres is systematically tiled with the balance being random tile drainage. The farm features a modest, original four-bedroom farmhouse, offering a blank canvas for updates and personal touches. Complementing the farmhouse is a great set of outbuildings, including a 50x100 drive shed built in 2018, perfect for equipment storage, a 40x50 Coverall building set up for beef cattle, a 5000-bushel grain bin with an aerated floor, and an 8-ton feed bin. These facilities provide everything needed to support a thriving farming operation. Whether you’re focused on crop production, livestock, or mixed farming, this property offers the infrastructure and quality land to grow your farming operation. Don’t miss out on this exceptional opportunity to own a prime piece of agricultural land in a desirable location. (id:59646)
203 Grove Street
Norfolk (Simcoe), Ontario
INVESTMENT OPPORTUNITY!!!! Welcome to 203 Grove St, Simcoe, ON *** DUPLEX *** This tenanted property is perfect for investors or anyone looking to expand their portfolio. 2 bedroom 1 bath unit on the second level ($1300 + utilities) and 1 bedroom 1 bath unit on ground level ($1200 + utilities) Separate meters for each unit. Both tenants will stay and are currently month to month. Beautifully maintained property right in the heart of Simcoe Ontario. With safety facilities in the area, help is always close by. Facilities near this home include a hospital, a police station, and a fire station within 33.55km. Keeping everyone safe and sound. Local public schools are very close to this home, as well as the County Fairgrounds, Norfolk Golf and Country Golf Club, a variety of Restaurants and the town is surrounded by beautiful country fields. Do not miss your opportunity to own a piece of real estate in this thriving neighbourhood. (id:59646)
533 Margaret Street
Tay, Ontario
Welcome to 533 Margaret Street! This bright and inviting 3 bedroom starter home is located on a quiet dead end street in the peaceful town of Port McNicoll, walking distance to the scenic Tay Shore Trail and a short drive to Paradise Point and Magnus Beach on the shores of Georgian Bay. Natural light is abundant throughout the open concept main floor that hosts 3 bedrooms, an updated 3 piece bath, living room with electric fireplace, laundry room with newer appliances and a kitchen-dining room with walkout to the back deck. Downstairs there is ample space to add a family room and additional bathroom. The property sits on a generous 120’ x 118’ fenced lot, surrounded by trees and greenery providing privacy and plenty of room for children’s activities, pets and entertaining friends & relatives. For first time buyers it’s an excellent and affordable opportunity to enjoy home ownership and healthy family living in an idyllic setting. (id:59646)
299 Moorlands Crescent
Kitchener, Ontario
Welcome to 299 Moorlands Crescent, a masterpiece of modern luxury nestled in one of Kitchener's most coveted neighborhoods. This stunning executive home boasts unparalleled craftsmanship, sophisticated design, and every amenity for a discerning homeowner. This model home has all the bells and whistles. Upon entering, you are greeted by a stunning feature wall and custom finishes that set the tone for the entire home. The expansive open-concept living space is perfect for both entertaining and relaxation featuring two toned coffered ceilings, and lots of natural light. The gourmet kitchen is a chef’s dream, complete with high-end stainless steel appliances, polished stone countertops, and an oversized peninsula ideal for family gatherings or intimate dinners. Adjacent to the kitchen, the elegant dining room opens to a private outdoor terrace, perfect for al fresco dining or summer barbecues. The luxurious primary suite is your personal retreat, featuring a spacious walk-in closet and a spa-like ensuite with dual vanities, and a glass-enclosed shower. The three additional bedrooms are all generously sized and share another full bathroom. Your fully finished basement is an entertainer’s paradise, featuring a wet bar and potential for an in-law suite with a full bathroom. Outdoors, the backyard is fully fenced with a two tier deck and kids play set. Situated in a family-friendly community, 299 Moorlands Crescent is close to top-rated schools, shopping, and amenities, while still offering quick access to highways for an easy commute. This exceptional home is truly a rare find and must be experienced to be fully appreciated. Don’t miss the opportunity to own one of Kitchener’s finest luxury properties! (id:59646)
243 Northfield Drive E Unit# 611
Waterloo, Ontario
Welcome to this exceptional top-floor corner unit featuring 2 bedrooms, 2 bathrooms and 2 terraces in the desirable Blackstone condos. The unit has newly renovated features, including custom media console and a unique second bedroom that includes a custom walk-in closet with Murphy bed. The kitchen is a chef’s dream with a newly added oversized kitchen island featuring quartz countertops and stainless steel appliances. The spacious living area has updated, modern light fixtures and large windows that bathe the space in afternoon sunshine. The primary bedroom is a luxurious retreat featuring a private balcony, custom walk-in closet and ensuite bathroom with glass shower. Convenience is key with custom electric blinds, in-suite laundry, and a second balcony offering lush green park views. Residents of Blackstone enjoy unparalleled amenities, including a Scandinavian-inspired rooftop terrace, state-of-the-art fitness centre, co-working space, media room, bike room and dog washing station. Located where urban convenience meets serene countryside, find yourself near a range of local attractions and amenities, like restaurants, Conestoga Mall, hiking trails, St. Jacobs Farmers Market and Rim Park. (id:59646)
2339 Orchard Road
Burlington, Ontario
Welcome to this stunning, meticulously maintained home in the sought-after, family-friendly Bronte Woods neighbourhood! Featuring a lovely covered front porch and double garage, this property offers both charm and convenience. Enjoy the ability to walk to parks, schools, and Bronte Creek Park, with easy access to amenities, transit, and highways. With 3045SF of total finished living space, 9-foot ceilings, and a fully fenced backyard with a stone patio and mature tree, this home is perfect for family living and entertaining. The main level boasts an open foyer leading to a formal living and dining area, hardwood and tile flooring, and a generous eat-in kitchen with granite counters, travertine tile backsplash, island, breakfast bar, and stainless steel appliances. The kitchen opens to a bright family room with a gas fireplace, creating a warm and inviting space. Convenient main floor laundry/mudroom offers easy access to the garage. Upstairs, the generous primary suite features a tray ceiling, walk-in closet, and a luxurious 5-piece ensuite with a soaker tub and makeup table. Three additional bedrooms and a main 4-piece bathroom complete this level. The fully finished lower level offers a versatile recreation/flex room, a second kitchen, and a 4-piece bathroom, ideal for an in-law or nanny suite or simply extra living space. This home has it all—don’t miss out on the opportunity to make it yours! (id:59646)
6 Uplands Avenue
Hamilton, Ontario
Tidy double brick bungalow on quiet Westdale Street. Just a short walk to Princess Point, Churchill Park and Cootes Paradise School. Windows replaced. Original maple hardwood floors. Relax in enclosed 3 season sunroom. (id:59646)
205 Forestwood Drive
Oakville, Ontario
Welcome to 205 Forestwood Drive, a charming Cape Cod-inspired home nestled on a serene 120 x 134 ft lot in the heart of SE Oakville's prestigious Morrison neighborhood. The professionally landscaped grounds, framed by mature gardens, enhance the home's timeless curb appeal. Step inside to a grand foyer that introduces the classic center hall layout, where rich details and refined elegance abound. The formal living room offers a cozy ambiance with its gas fireplace and custom built-in display cabinetry, perfect for intimate gatherings. Host dinner parties large and small in the spacious dining room, with wainscotting, warm hardwood floors, and access to the kitchen. The heart of the home is the open-plan kitchen-family room. This expansive space features vaulted ceilings, an abundance of natural light, and a striking full-height mantel surrounding the gas fireplace. The gourmet kitchen, with its pristine white cabinetry, quartz countertops, and high-end built-in appliances, will inspire culinary creativity. A large eat-in area and peninsula seating provide ample space for family breakfasts or casual meals. Just off the kitchen, a convenient servery and a well-organized mudroom with garage access and main-floor laundry add to the home's functionality. Working from home is made easy with the private office, offering peaceful views of the landscaped rear yard. Upstairs, the primary bedroom creates a tranquil retreat with its own sitting area, a spa-like ensuite bath, and a spacious walk-in closet. Three additional generously sized bedrooms, plus two more bathrooms upstairs ensure plenty of room for family and guests alike. The lower level offers a versatile recreation space, ideal for casual hangouts or gym workouts, and includes a 3-piece washroom. Located close to top-rated schools, parks, highways, and shopping, this home perfectly balances classic charm with modern convenience. Experience the warmth, sophistication of 205 Forestwood Drive—your dream home awaits. (id:59646)
447 Barton Street E
Hamilton, Ontario
Prime Investment Opportunity in Barton Village! This unique property offers a profitable laundromat business with multiple residential units, making it the perfect opportunity for an entrepreneur or investor. It includes two legal three-bedroom apartments above, a bachelor apartment located behind the laundromat, and a one-bedroom unit in the basement, providing excellent rental income potential. Located in the thriving Barton Village area, this property benefits from significant foot traffic and proximity to new restaurants, shops, and Hamilton General Hospital. With a booming neighbourhood and growing demand for local services, this is a rare opportunity to own both a successful business and a versatile real estate asset in one of Hamilton’s most up-and-coming areas! (id:59646)
Lot 57 Walker Road
Fonthill, Ontario
Rare find! This luxurious award-winning home, complete with a 7-Year Tarion Warranty, was exceptionally crafted by the esteemed builder Stallion Homes. Situated in the heart of Fonthill, this property offers over 3,500 sqft of living space, featuring a 4-bedroom, 5-bathroom layout with a fully finished upgraded basement. Impeccable features abound, such as 9ft high ceilings in the main floor + basement, brick-to-roof build, Smart-Home technology, and a custom wall unit with LED inserts. The luxurious chef's eat-in kitchen features granite countertops, a walk-in pantry, and a separate wet bar. The spacious primary bedroom showcases a 4pc ensuite and a generously sized walk-in closet. Additionally, the 3rd bedroom boasts its own walk-in closet and shares a Jack & Jill ensuite with the 2nd bedroom, while the 4th bedroom features a private 4pc ensuite. The basement is also loaded with upgraded flooring, trim, a 3pc ensuite and you'll find plenty of room for entertainment. Convenience meets luxury with a spacious mudroom, separate side entrance, central vac rough-in, a 2-car insulated garage and the list goes on! With proximity to top-rated schools and all shopping amenities, this home displays modern luxury living coupled with small-town convenience. (id:59646)
88 Tollgate Road Unit# 410
Brantford, Ontario
Beautiful 1 bedroom, 1 bath condo in sought after Spruce Lane Condominiums. Newly painted (2024), new laminate flooring (2024) throughout, huge west facing balcony for beautiful sunsets, convenient insuite laundry, appliances included: stainless steel fridge and stove; microwave, washer, dryer, entertaiment/wall unit in dining room, all window coverings, 4 ceiling fans, 3 with remotes. includes 1 assigned parking space and 1 locker. Condominium amenities include: exercise room ands party room and visitor parking. Convenient Hwy 403 access and close to tons of amenities. Offers welcome any time. (id:59646)
1173 E Powerline Rd Road
Ancaster, Ontario
Nestled on 25 acres of rolling hills and serene forest, this stunning executive estate offers 4850 square feet of luxury living. Add another 2800 square feet of unfinished basement and this home will exceed your expectations. A large great room boasts a stunning 23-foot beamed ceiling and a floor-to-ceiling stone gas fireplace. A cozy main floor office, complete with gas fireplace, provides the ideal spot for remote work or quiet reflection. The gourmet kitchen features a walk-in pantry, top-tier appliances and an eat-in area with access to the outdoor porch. A butler's pantry adds convenience for entertaining or serves as a charming morning coffee bar. Wide plank hand-scaped hickory floors create a warm ambiance, while 8-foot solid oak doors elevate the luxurious feel of every room. A striking winding staircase connects all levels of this beautiful home. Upstairs offers a large primary bedroom with 5-piece ensuite and walk-in closets. Three additional large bedrooms provide ample space for family and guests. For added convenience, a fifth bedroom on the main floor offers the perfect space for a nanny or in-law suite. Minutes from the charming town of Ancaster, this estate provides easy access to shopping, dining and local amenities while maintaining the serenity of rural living. Experience the perfect blend of luxury and nature in this exceptional estate. Schedule your private showing today. (id:59646)
144 Green Road
Stoney Creek, Ontario
3 bedroom bungalow with detached garage on fabulous 50 ft. wide x 354 ft. deep lot nestled in desirable Stoney Creek area. Eat-in kitchen. Hardwood flooring in living room. Bathroom updated 2020. 200 amps. Updated panel box 2014. Newer garage door 2022. Long driveway with parking for 9 cars. Close to schools & all amenities. Lot size offers potential to add on or knock down & rebuild. (id:59646)
2055 Bridge Road
Oakville, Ontario
ATTENTION DEVELOPERS AND INVESTORS! 3 Bedroom bungalow being sold as is where is, Rare opportunity to own this Large Prime Corner Lot, Just Steps away from Seabrook Park and nestled in one of Oakville's most sought after neighbourhoods surrounded by Multi Million dollar homes and Top rated schools. This Prime location offers proximity to major highways, Bronte GO station, public transit and Bronte Harbour. This Corner lot with Superior frontage offers an endless amount of opportunities to create a stunning Estate. (id:59646)
900 Beeforth Road
Millgrove, Ontario
WELCOME TO 900 BEEFORTH ROAD … Imagine your ideal countryside retreat. Stunning 4+1 bed, 3-bath bungalow nestled on 10 picturesque acres. With almost 3,000 square feet of finished living space, this recently updated home offers the perfect blend of modern comfort and serene countryside living. What sets it apart is its versatile A1 & P7 zoning, offering endless possibilities. The property also features a spacious 3000+ sq. ft. SHOP complete with natural gas heating, a bathroom, laundry facilities, and on-demand Dyna-Phase - 3 Phase Power, adding to the property's overall appeal and potential. Step into the welcoming open foyer and experience the warmth of the cozy living room and the brightness of the well-lit kitchen. Make your way to the updated primary suite with a spacious walk-in closet, fireplace, and luxurious en-suite featuring a deep soaking tub, a glass-enclosed rain shower, and double vanity. On the same level, you will find three additional bedrooms, a fully updated bathroom, and a mudroom with ample storage and garage access. Descend into the stunning finished basement and experience the spacious rec room and a large bonus family room/suite with a roughed-in kitchen, offering the perfect option for additional living space, an in-law suite, or a rental opportunity. There is also a fully renovated bathroom, laundry room, and gym. The property includes a portable Honeywell generator and high-speed Bell Fibre for peace of mind. Step outside to your deck and fully fenced area, perfect for pets, enclosed heated pool, 1,800 sq ft. Quonset Hut, pond, an array of fruit trees and stunning landscapes. In your own backyard, you can enjoy hiking, ATV riding, ice skating, gardening, and farming. The property is located just minutes away from Waterdown amenities, shopping, markets, schools, and highways. This property offers a perfect combination of tranquility, convenience, and versatility, making it a truly exceptional gem. *RSA (id:59646)
50 Grand Avenue S Unit# 1611
Cambridge, Ontario
Discover this unique condo unit at 1611-50 Grand Ave S, perfectly situated in the lively Gaslight District of Cambridge. This residence combines comfort, convenience, and breathtaking views. Upon entering, you'll be welcomed by an abundance of natural light pouring in through large windows, illuminating the open-concept living areas. With 2 bedrooms and 2 bathrooms, there’s plenty of space for relaxation and privacy. Enjoy stunning views of the Grand River from your windows or balcony. The building boasts an array of amenities designed to elevate your lifestyle, including a yoga studio, fitness center, rooftop terrace, party room, and games room. Whether you seek peace or entertainment, everything you need is at your fingertips. Don’t miss the chance to call this remarkable space your home in the heart of Cambridge's Gaslight District. Schedule your viewing today! (id:59646)
1650 King Street E
Hamilton, Ontario
This solid two-story brick home features five bedrooms and two bathrooms, making it an ideal choice for families or anyone in need of a little extra space. The property features a spacious living and dining area, suited well for entertaining guests. A main floor bedroom provides the flexibility to be transformed into a home office. Upstairs, you will find two generously sized bedrooms, a ceramic-tiled bathroom, loft storage, and a linen closet. French doors in the dining room lead to a 21' x 10' deck, which includes stairs and a ramp for easy access to the backyard. For additional storage, the home includes a 9' x 8' garden shed, perfect for gardening tools and outdoor equipment. The 22' x 12' garage is insulated and drywalled. The side entry to the lower level offers an excellent opportunity for guests to enjoy their own private space. This area features an efficient layout that includes a kitchen/living room, bedroom, bathroom, and laundry facilities. This property is truly a diamond in the rough, situated in the desirable West Rosedale area. Residents will benefit from convenient access to local shops, recreational and conservation areas, the mountain, and major transportation links including the Redhill Parkway, The Linc, and the QEW. This accessibility makes it an attractive option for commuters seeking both comfort and convenience. (id:59646)
108 Garment Street S Unit# 202
Kitchener, Ontario
Spacious 1 bed plus den suite with 745 sq ft of indoor living space. Includes a den and for additional space and it comes with a storage locker. A large private outdoor terrace. (55 sq ft). Near Victoria Park and downtown Kitchener! You will be just steps away from the Light Rail Train LRT system and a short walk to the GO train station with access into Toronto! You are close to shopping, cafes, restaurants and bars. In the heart of the Innovation Centre, and walking distance to Google, U of W School of Pharmacy and McMaster's Medical School, D2L, KPMG (Glovebox), Deloitte, and Belmont Village. Take a walk to the Historic Victoria Park which even has a skating rink in the winter months, and also an outdoor gym and splash pad and more. The Amenities in the building include a Gym, Co-Working Space, Media and Party Room, a Lovely Rooftop Garden and Bike Storage. A heated pool, outdoor and indoor yoga space, and a basketball court. Victoria Park and downtown Kitchener are home to various festivals, events, water activities in warmer months, the MUSEUM, and the Kitchener Market with fresh, locally grown products. (id:59646)
135 James Street S Unit# 614
Hamilton, Ontario
Welcome to the historical Chateau Royale in the heart of downtown Hamilton! This iconic building is just steps away from the Hamilton Go Centre and surrounded by countless restaurants, shops and amenities. Enjoy the convenience and charm that downtown living has to offer! Feel the warmth inside this bright 2 bedroom 2 bath unit that sits at over 1000sqft and features a spacious living and dining area, large windows with custom blinds and an incredible city view! The kitchen gives a great space for entertainers with an open feel and stainless steel appliances. Through the rest of the space you will find the large primary bedroom, featuring a 4 piece ensuite, as well as great sized second bedroom and secondary 4 piece bathroom. Not to mention, this unit comes with an owned parking space and the rare feature to continue use of a second space as well! Unit 614 is one you are not going to want to miss, book your private showing today! (id:59646)
1697 Trafalgar Street
London, Ontario
Rare opportunity to lease this 14,000 SF facility already zoned and set up for institutional use such as a daycare, school, church, or club. Previously used by long-term established daycare provider and set up perfectly to accommodate with 933 SF activity room, 3 spacious offices, fully equipped kitchen including walk-in freezer, 8 large classrooms (all with their own bathrooms) and 2060 SF gym with men's and women's washroom facilities and storage. Recently upgraded new boiler system and upgraded network and alarm system. Situated on over 1.5 acres backing onto green space and Pottersburg Valley Trail, the exterior boasts a state of the art natural playground designed and built by Active Playground Equipment, completely fenced off with both childcare and primary areas. There are currently 24 designated parking spaces plus two handicap in the front of the property with room for much more. Located near east London's main commercial and transit corridor. **** EXTRAS **** DO NOT GO DIRECT - all showings must be booked after 4pm or on the weekends through the LA and accompanied by LA. (id:59646)
2484 Thornfield Common
Oakville, Ontario
This meticulously cared-for executive townhome built by Monarch has been lovingly maintained by its original owners and is packed with thoughtful upgrades. Offering 3 spacious bedrooms and 4 bathrooms, this home boasts 3177 sqft of living space with a well-considered layout perfect for family living. Enter through the grand foyer with wide hallways leading to a formal dining room, which shares a cozy double-sided gas fireplace with an inviting living room. The open-concept, eat-in kitchen offers direct access to the fully landscaped backyard, complete with new interlocking stone—ideal for outdoor entertaining. Additional features on the main level include crown moulding throughout, smooth ceilings, custom drapery, and hand-scraped oak wood floors for a touch of elegance. The basement has been professionally finished with upgraded luxury vinyl flooring, a modern home gym featuring custom wall-to-wall mirrors, and recessed pot lighting. The entire house was freshly painted in 2023, giving it a pristine, move-in-ready feel. Upstairs, the large primary bedroom serves as a serene retreat with a spa-like ensuite. The second floor also offers two additional spacious bedrooms, perfect for families, accommodating out-of-town guests, or even creating a home office. Situated in an unbeatable location, this home is just minutes from the Bronte GO station, making commuting a breeze. It also offers quick access to the 407, Oakville Hospital, various medical centers, and Bronte Provincial Park, known for its scenic trails and hiking paths. Don’t miss the opportunity to call this exceptional property your new home! (id:59646)
1520 Camelford Road
Mississauga, Ontario
Welcome to this Lorne Park gem. 3+1 bedroom 2200 sq ft bungalow tastefully updated with gleaming hardwood floor throughout the main level. Enter into the formal living room with a welcoming brick fireplace and continue into the large formal dining room perfect for entertaining family and friends. Relax afterwards in the welcoming family room featuring another fireplace and plenty of large bright windows. Prepare the meal in the huge chef's kitchen featuring a large centre island, cabinet space galore, built-in appliances including a warming oven, and a separate breakfast area with wet bar. The main floor also features a cozy den with built-in cabinetry. The primary bedroom features a large window overlooking the picturesque back yard and has a 3-piece ensuite. 2 more generous bedrooms and an updated main bath finish off this level. Downstairs you will find a large recreation room with yet another fireplace, an expansive laundry room with more storage, a 3-piece bath, another bonus room (with even more storage!) plus a good size extra bedroom. Entertain outside on the interlocking stone patio with natural gas BBQ hookup and plenty of shade from the mature trees. See attached floor plan for compete list of rooms and dimensions. (id:59646)
3 William Street
Carlisle, Ontario
Welcome to 3 William Street, a charming 1 bedroom, 1 bathroom bungalow on a tranquil 111' x 141.9' mature lot in picturesque Carlisle. Built in 1953, this home offers 1,170 sq ft of living space, surrounded by lush foliage for privacy and a retreat-like atmosphere, with urban amenities nearby. Enter through the 3-season sunroom into a spacious foyer that opens to a large formal living room featuring a cozy wood-burning fireplace—perfect for intimate evenings. The eat-in kitchen is bright and functional, while the oversized primary bedroom—formerly two bedrooms—offers ample space, double closets, and sliding doors to a backyard oasis with mature greenery. The 3-piece bath includes a walk-in bathtub with ensuite privileges. The partially finished lower level features a large recreation room with a wood stove, offering a cozy space for relaxation, as well as a utility area and various storage options. The oversized garage provides ample parking and inside entry to a mudroom with laundry facilities. Located on a quiet street steps from Carlisle Memorial Park and the Recreation Centre, this property is ideal for outdoor enthusiasts, offering swings, playgrounds, and a baseball diamond just a short stroll away. Notable updates include the furnace and central air conditioning (2020), enhancing comfort year-round. Carlisle is known for its beautiful green spaces, making it a haven for nature lovers and those seeking serene country living. Just a short drive to the many amenities available in Waterdown, Burlington, or Hamilton, this home offers a unique blend of comfort, privacy, and community charm—an excellent opportunity in a desirable location. Property being sold in 'as-is' condition. (id:59646)
983 & 991-995 King St. E. & 512-516, 520 Charles St. E. Street
Kitchener, Ontario
This assembly of five properties in a rapidly expanding area of Kitchener offers a rare opportunity for high-density residential development, spanning 0.64 acres of MU-3 zoned land. The site is strategically located between two similar developments and bordered to the west by the Light Rail Transit (LRT) system on Charles St. E. Pre-consultations with city planners and regional precedents indicate the potential for increased density through higher Floor Area Ratio (FAR) and Gross Floor Area (GFA) allowances. With frontage on King, Borden, and Charles streets, the property offers exceptional access. Preliminary site plan modeling suggests approval for approximately 304 units in a single tower configuration. The accompanying photos highlight the property’s boundaries and the potential high-rise development. (id:59646)
7456 Wellington Road 51 Road
Guelph, Ontario
A tree lined laneway welcomes you to this fabulous 4 acre retreat that is complete with a private pond and a 30’x 40’ insulated shop with heat/hydro. The expansive exterior of the home presents well manicured perennial gardens and a wide variety of trees/shrubs that complement the elegant facade of this 4 bedroom, raised bungalow. The interior of the home boasts a generous floor plan with ample space for living, dining, and entertaining. The large windows throughout the home flood the interior with natural light, creating an inviting atmosphere. Upon entry, you will quickly fall in love with the unique design and stunning stone, gas fireplace that was created by artist Guy Boulet. This level also features a family room, a wet bar (could be converted to a laundry room), a spacious bedroom, a 2pc bathroom and additional storage space. The upper level boasts a fully equipped kitchen featuring high-end Viking appliances (fridge, oven, warming oven, 6 burner stove top), custom maple cabinetry, and a large cherry island, perfect for culinary enthusiasts and family gatherings. A formal dining room rests adjacent to the kitchen granting a complimentary space for hosting dinner parties or quiet family meals. The primary suite offers a comfortable escape with a walk-in closet and 5pc ensuite including a double vanity, glass shower, freestanding tub, and an elegant glass tile (from Italy) feature wall. 2 further bedrooms, a den, and a 3pc bathroom complete this level. The expansive outdoor area is perfect for entertaining or relaxing in the great outdoors. The landscaped gardens, a large stamped concrete patio, composite upper deck, gazebo, a 24’x 8’ greenhouse, and lush greenery create a private haven for you and your family. This property offers the best of rural living while still being conveniently close to the amenities of Guelph/Fergus/Elora. Enjoy the peace and quiet of the countryside with easy access to schools, shopping, dining, and recreational activities. (id:59646)
145 Glenariff Drive
Freelton, Ontario
Welcome to 145 Glenariff Drive, nestled in the highly desirable area of Flamborough, a charming neighbourhood renowned for its rural charm and close-knit community, only 15 mins from Carlisle, Cambridge, Guelph, Waterdown and Burlington, with easy access to all major highways. This home has fantastic curb appeal, including a full two-car garage with ample parking and storage. Enjoy your morning beverage or coffee on the spacious, inviting front porch. This sun filled recently upgraded bungalow boasts over 1300 sqft on the open concept main floor, featuring 2 bedrooms and 2 baths, as well as main floor laundry. The primary oversized bedroom features a luxury ensuite spa bathroom and large walk in closet. Second bedroom is perfect for those overnight guests (currently used as remote office/den). The stylish kitchen serves as the heart of the home, complete with island and full dining area, as well as an inviting walk out to the two-tier deck, perfect for entertaining guests and family gatherings. Enjoy easy barbequing with propane hookup. The deck offers two separate entertaining areas - one area for dining and the second is your private oasis, surrounded by manicured gardens and mature trees. No rear neighbours provide complete privacy and overlooks open green space. Fully open concept basement, with 4 pc rough in, waiting for your design ideas. Residents of the community enjoy private access to a wide variety of amenities, including a heated saltwater pool, various organized activities that foster a enjoyable and engaging spirit. Whether unwinding by the pool, connecting with fellow neighbours and friends, or simply enjoying the serenity of your new home, this property offers the tranquility of rural/non-rural living with convenient access to essential amenities, scenic conservation areas, local shops, eateries and local entertainment. (id:59646)
166 Thornton Avenue
London, Ontario
Welcome to 166 Thornton Ave. This wonderful home boasts a gorgeous living room with a gas fireplace. Enjoy cooking on a gas stove in a well laid out kitchen, and entertaining in the large dining room. In the lower you will find a perfect place to read in the cozy rec room.2 more bedrooms and a 3 pc bath. Enjoy your evening around the fire pit or sit on the front porch. Central air and furnace are new this year. This home is located on one of the most desirable streets in Old North. (id:59646)
196 Scott Street Unit# 212
St. Catharines, Ontario
MOVE IN READY and offers anytime! Excellent for first time home buyers or looking to downsize with very affordable condo fees and includes all major bills. This neat and tidy condo is ready for new memories. walls taken down for open concept, floors, ceilings and custom kitchen.Situated close to the Fairview Mall and highway access and right beside John Page Park. Come relax by the pool and move in with no renovations. (id:59646)
170 Rockhaven Lane Unit# 214
Waterdown, Ontario
Welcome to 214-170 Rockhaven lane. This super clean and spacious corner unit is located in the heart of downtown Waterdown just steps to shopping, parks and the local YMCA. The unit has been freshly painted throughout and features an upgraded fridge and stove. The primary bedroom is generous in size and boasts a walk-in closet and a full ensuite. There is a bonus outdoor terrace that adds approximately 100 square feet of living space. This is a great opportunity in a fantastic building. One parking spot and locker are included with the unit. Don’t be TOO LATE*! *REG TM. RSA. (id:59646)
43 Law Drive
Guelph, Ontario
Wonderful home on a quiet family friendly street. Loads of curb appeal and parking for 5 cars. Only a two minute walk to both the Public and Catholic elementary schools across the street. Home features an open concept floor plan perfect for entertaining. The upgraded kitchen features stainless steel appliances, white backsplash with mosaic glass insert, tiled floors and quartz counters. The open concept dining area includes hardwood floors, an oversized window, chair rail and upgraded light fixture overlooking the kitchen and family room. The back of the home has a sun filled inviting family room with hardwood floors, pot lights and a wall of windows with sliding door leading to the deck and landscaped back garden. The upper level has three great sized bedrooms along with a separate laundry room complete with laundry sink and a sliding barn door. The primary bedroom features hardwood floors, vaulted ceilings, bay window, his and hers closets and semi ensuite bath. Second bedroom includes hardwood, large closet and bright window, while the third bedroom has brand new broadloom, a large window and separate closet. The home also has a fully finished basement with laminate wood floors, pot lights and wet bar, the perfect space for family get togethers and entertaining. The lower level also has bright above grade windows, cold room, a 3 pce bath with stand up shower and separate entry from the side. A wonderful neighbourhood for golfing enthusiast , with Victoria Park East Golf Club and Guelph Lakes Golf & Country Club close by. As well as great trails for both hiking and mountain biking (Arkell Springs Hiking/mountain bike trails and Guelph Lake Conservation). Walk to Ken Danby public school, Holy Trinity Catholic School and Grange Road Park. Close to Victoria Road Rec Centre for indoor swimming and skating as well as home to Conestoga College and Guelph University. Other nearby amenities include ample shopping, public transit, highways, churches, parks and much more. (id:59646)
3200 Regional Rd 56 Unit# 1b
Binbrook, Ontario
Newly built commercial retail-office space, located in Binbrook. Unit is built-to-suit, unfinished basement space, with no windows. Plenty of parking. Zoning allows a variety of uses. Neighbouring unit is rented to a dance studio - complimentary uses permitted. (id:59646)
3200 Regional Road 56 Unit# 4b
Binbrook, Ontario
Newly built commercial retail-office space, located in Binbrook. Unit is built-to-suit, unfinished basement space, with no windows. Plenty of parking. Zoning allows a variety of uses. Neighbouring unit is rented to a dance studio - complimentary uses permitted. (id:59646)
3200 Regional Road 56 Unit# 3b
Binbrook, Ontario
Newly built commercial retail-office space, located in Binbrook. Unit is built-to-suit, unfinished basement space, with no windows. Plenty of parking. Zoning allows for a variety of uses. Neighbouring unit is rented to a dance studio - complimentary uses permitted. (id:59646)
3200 Regional Road 56 Unit# 2b
Binbrook, Ontario
Newly built commercial retail-office space, located in Binbrook. Unit is built-to-suit, unfinished basement space, with no windows. Plenty of parking. Zoning allows a variety of uses. Neighbouring unit is rented to a dance studio - complimentary uses permitted. (id:59646)
3200 Regional Road 56 Unit# 5b
Binbrook, Ontario
Newly built commercial retail-office space, located in Binbrook. Unit is built-to-suit, unfinished basement space, with no windows. Plenty of parking. Zoning allows a variety of uses. Neighbouring unit is rented to a dance studio - complimentary uses permitted. (id:59646)
3200 Regional Road 56 Unit# 1b
Binbrook, Ontario
Newly built commercial retail-office space, located in Binbrook. Unit is built-to-suit, unfinished basement space, with no windows. Plenty of parking. Zoning allows a variety of uses. Neighbouring unit is rented to a dance studio - complimentary uses permitted. (id:59646)
149 Leinster Street N Unit# Lower
Hamilton, Ontario
Discover this bright and spacious 1-bedroom, 1-bathroom basement apartment, located in the heart of Hamilton, just steps away from Tim Hortons Field. Recently renovated with modern finishes, this unit boasts an open-concept living space with large windows that flood the area with natural light. The contemporary kitchen features brand-new appliances, sleek countertops, and white cabinets. The generously sized bedroom offers a comfortable retreat, while the updated bathroom includes stylish fixtures and a fresh, modern design. With its convenient location near parks, restaurants, and public transit, this home is ideal for those seeking both comfort and accessibility. (id:59646)
3200 Regional Road 56 Unit# 1b - 5b
Binbrook, Ontario
Newly built commercial retail-office space, located in Binbrook. Unit is built-to-suit, unfinished basement space, with no windows. Plenty of parking. Zoning allows a variety of uses. Neighbouring unit is rented to a dance studio - complimentary uses permitted. (id:59646)
3200 Regional Road 56 Unit# 1b-5b
Binbrook, Ontario
Newly built commercial retail-office space, located in Binbrook. Unit is built-to-suit, unfinished basement space, with no windows. Plenty of parking. Zoning allows a variety of uses. Neighboring unit is rented to a dance studio - complimentary uses permitted. (id:59646)
3200 Regional Road 56 Unit# 5b
Binbrook, Ontario
Newly built commercial retail-office space, located in Binbrook. Unit is built-to-suit, unfinished basement space, with no windows. Plenty of parking. Zoning allows a variety of uses. Neighboring unit is rented to a dance studio - complimentary uses permitted. (id:59646)
3200 Regional Road 56 Unit# 2b
Binbrook, Ontario
Newly built commercial retail-office space, located in Binbrook. Unit is built-to-suit, unfinished basement space, with no windows. Plenty of parking. Zoning allows a variety of uses. Neighbouring unit is rented to a dance studio - complimentary uses permitted. (id:59646)
3200 Regional Road 56 Unit# 3b
Binbrook, Ontario
Newly built commercial retail-office space, located in Binbrook. Unit is built-to-suit, unfinished basement space, with no windows. Plenty of parking. Zoning allows a variety of uses. Neighbouring unit is rented to a dance studio - complimentary uses permitted. (id:59646)
3200 Regional Road 56 Unit# 4b
Binbrook, Ontario
Newly built commercial retail-office space, located in Binbrook. Unit is built-to-suit, unfinished basement space, with no windows. Plenty of parking. Zoning allows a variety of uses. Neighbouring unit is rented to a dance studio - complimentary uses permitted. (id:59646)
36 Berkley Crescent
Simcoe, Ontario
Welcome to 36 Berkley! A 1,896 sq/ft home sitting on an oversized lot in a mature neighbourhood in the beautiful town of Simcoe. The main floor boast’s a beautiful kitchen with an open concept flowing into the living room. This floor also has a dining area, family room, sunroom and a two piece powder room. The upper level has four spacious bedrooms with the master having a three piece en-suite bathroom, another four piece common bathroom completes the upper level. The basement is fully finished with lots of extra living space. There is also a laundry area with plenty of storage space. There is a two car garage with inside entry to the home. Cozy sunroom overlooking great outdoor spaces you can enjoy in the massive back yard. Amazing location with close access to all your shopping needs, lots of restaurants and quick highway access. (id:59646)
121 Conroy Crescent
Guelph, Ontario
Here is your chance to get a head start on student housing for fall '25, with a fully managed turnkey 5 bedroom student property. This great investment opportunity hidden in Dovercliffe Park, one of the most popular areas for student housing! This home offers almost 2,000 sqft of living space including three bedrooms upstairs as well as two more massive bedrooms with full egress downstairs, each floor complete with its own full bathroom. Conveniently located near the University of Guelph and bus route to campus, students can expect a fast and convenient commute to class. This home is also located close to the Hanlon Parkway, providing quick access to the 401. You’ll also love being close to parks, trails, Stone Road mall and tons of other amenities! Whether you're an investor looking for an income-producing property or a new buyer seeking comfort and convenience, this home in Dovercliffe Park is a must-see. Don't miss out on this versatile opportunity! (id:59646)
77 Cedar Street S
Kitchener, Ontario
WELCOME TO YOUR NEXT INVESTMENT PROPERTY! All savvy investors, pay attenton. Legal Triplex with 2 units currently rented and a 3rd ready for you to move in or move in your own tenant at current market rent. Location, location, location! Only 240 metres to the Kitchener Market Station for easy LRT access for your tenants but still has parking for 2-3 vehicles. Photos of Unit 3 show the great floor plan of this basement unit, complete with gas fireplace and newly renovated kitchen with vinyl plank flooring. 2 two bedroom units, and 1 one bedroom unit make this very managable for new or seasoned landlords. Shared laundry with a coin dryer for extra income. Book your viewing today! (id:59646)
487 Alan Crescent
Woodstock, Ontario
There's loads of space here in the this 4 + 1 BEDROOM, 5 bathroom home, with FULLY FINISHED BASEMENT. Located on a family friendly QUIET CRES backing onto a neighborhood PARK with easy access to the Woodstock hospital, schools, shopping and major highways. One of the bedrooms with a 3pc washroom is SELF CONTAINED with private entry above the full 2 car garage and would be perfect for a multi generational family/rental income. Impressive custom made LEADED GLASS door front entry door opens onto spacious foyer/hallway w 9' ceilings accessing the formal dining rm, OPEN CONCEPT GREAT RM with stone FIREPLACE complete with cabinets for the TV and entertainment equipment & OAK & IRON STAIRWAY TO 2ND FLOOR. The to die for kitchen has oodles of GRANITE counterspace, a 10' CENTRE ISLAND with seating area for 5 stools, a walk in PANTRY with more cabinets and access via large mudroom to the garage/sideyard and there is also a access to the carefree 21'x 10' COMPOSITE DECK with glass and metal railings, & large HOT TUB. The upper floor has a large primary bedroom, 5PC ENSUITE with large ceramic shower, 2 more bedrooms, a 5 PC MAIN bathroom and a SECOND FLOOR LAUNDRY ROOM. The basement has a LARGE RECROOM/MEDIA ROOM, gamesroom, bedroom/ den/office area and a 3pc bath. IN FLOOR HEATING for kitchen, bathrooms, basement areas & garage...Nice and bright with lots of sunlight with loads of windows/window transoms & CALIFORNIA SHUTTERS throughout..If you need an affordable home with SPACE AND QUALITY this is it!!. All measurements are approximate. (id:59646)
82 Osler Drive
Dundas, Ontario
Discover an exceptional opportunity to “house hack” in this highly desirable Dundas neighborhood. This spacious family home boasts a versatile layout, perfectly blending family living and income opportunity. As you enter the owner’s unit from the generous foyer, you'll find a welcoming eat-in kitchen with ample cabinet space, a separate living room, a den, and backyard access. The second floor showcases four bright, spacious bedrooms, including a large primary suite, and two full bathrooms. The first rental area is home to 4 bedrooms, a bathroom, a kitchen and a living room. The lower level offers additional living space with a den, office, powder room, and a complete three-bedroom in-law suite, providing the potential for extra income or privacy for guests. Outside, enjoy a multi-tiered deck and parking for up to eight vehicles, plus an attached double garage with inside entry. Recent updates include a roof (2020), furnace and AC (2017), most windows and doors (2018), and 200 amp service. Don’t miss this unique opportunity! (id:59646)








