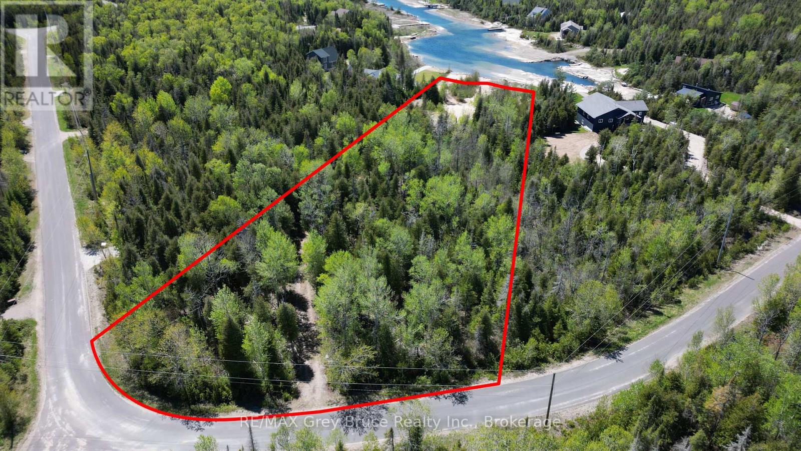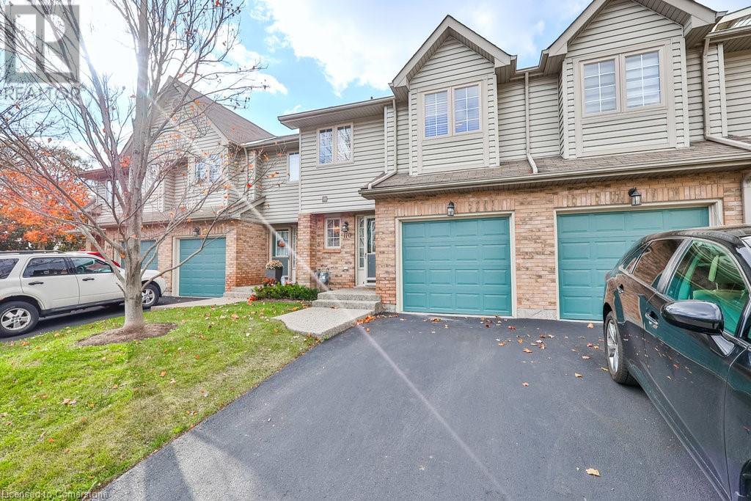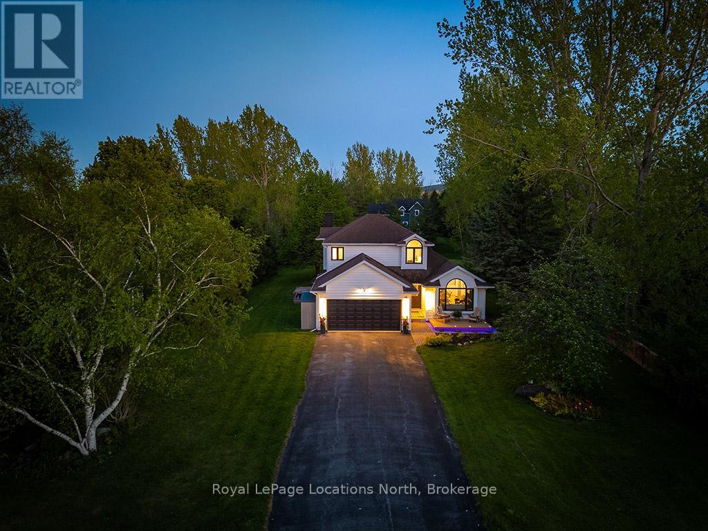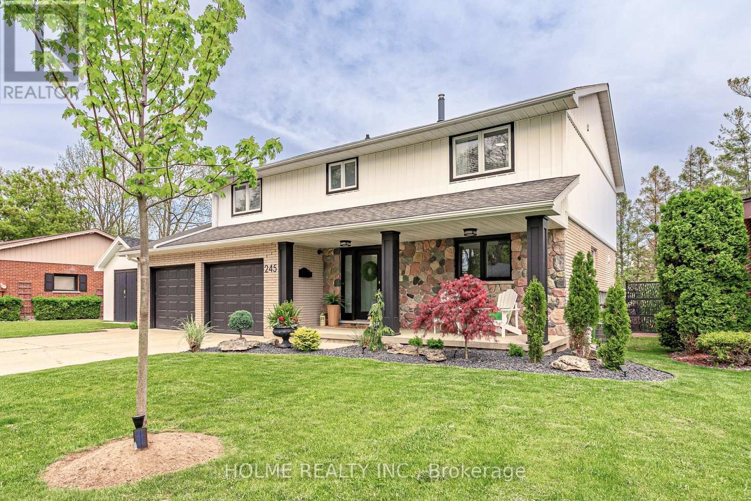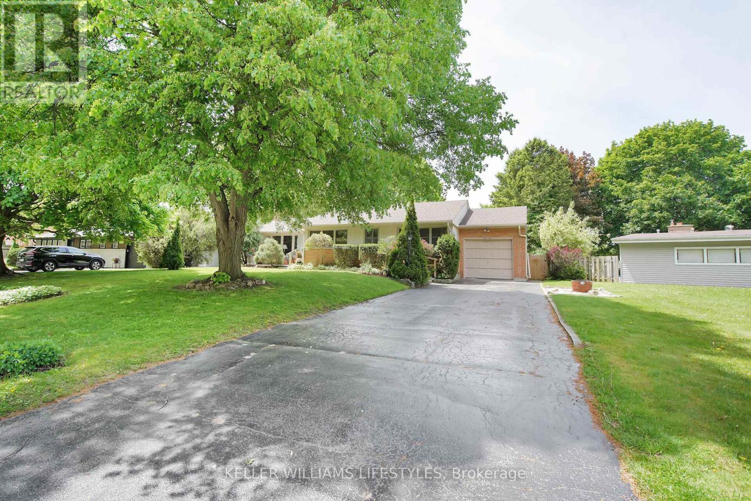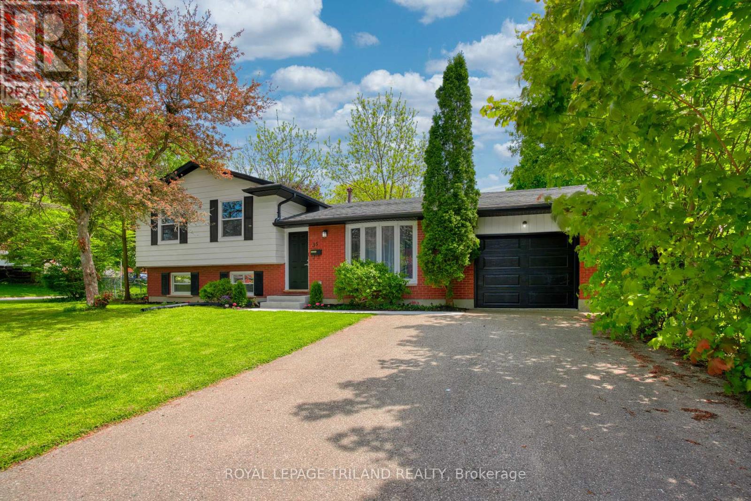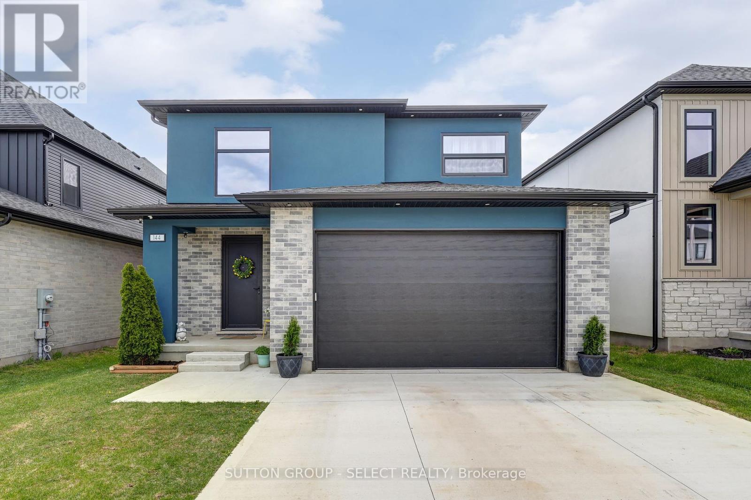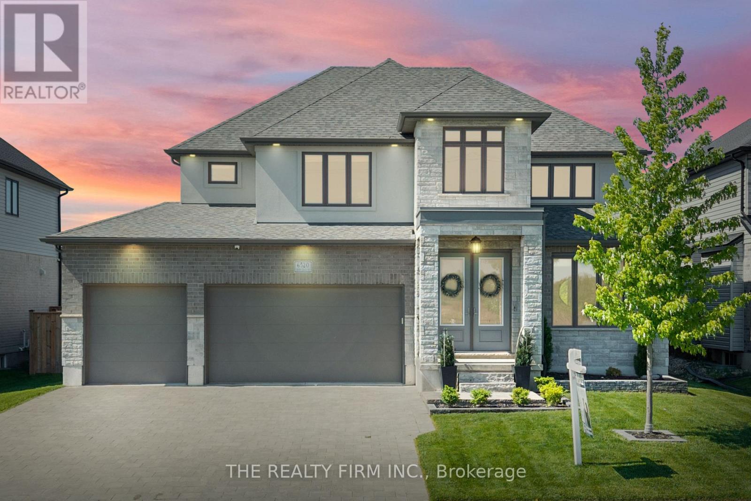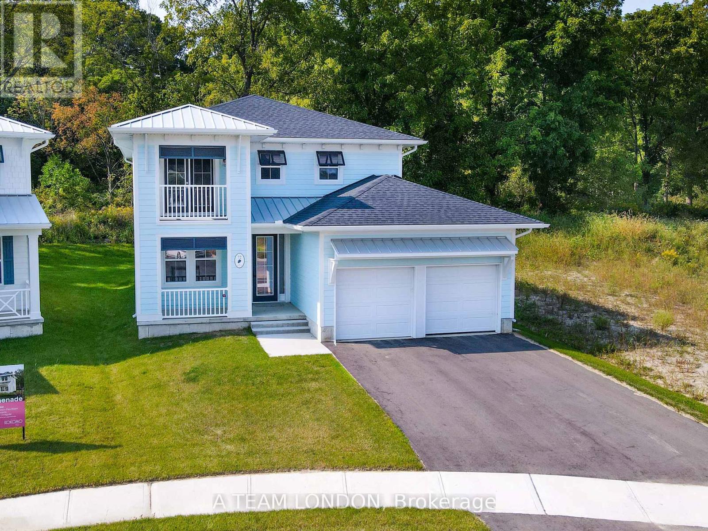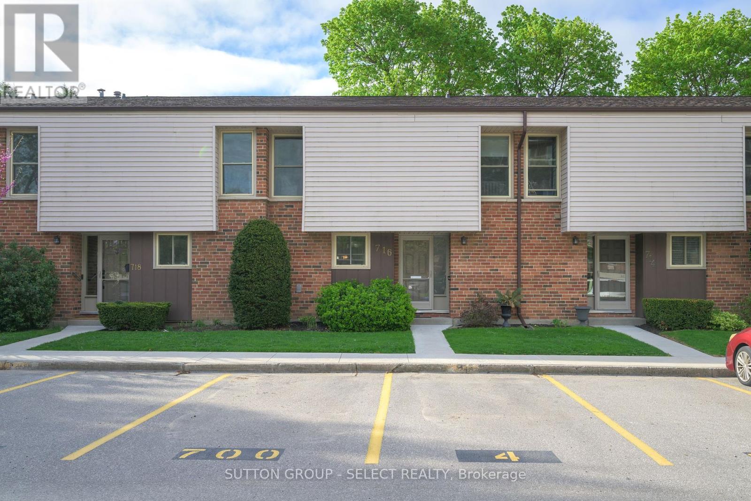72 Sherman Avenue S Unit# 2
Hamilton, Ontario
Discover timeless elegance and unmatched space in this architecturally significant, two-level rental located in a classic four-square home. Brimming with historic charm, this suite showcases rich walnut inlay hardwood floors, deep wood trim, and a beautifully crafted decorative fireplace, a true celebration of early 20th-century design. With over 1,800 sq. ft. of living space, this rental features two generous bedrooms, each with its own walk-in closet, a versatile den complete with the original fireplace, and a spacious third-floor loft, perfect for a home office, or creative studio. You’ll have more than enough room to live, work, and relax without compromise.The bright, contemporary kitchen features a moveable island and opens onto a large second-floor deck, ideal for enjoying your morning coffee or taking your home office outdoors. The updated bathroom includes in-suite laundry for your convenience.Additional features include a private one-car garage, accessed via a shared driveway.Ideally located between the Main and King transit lines, this home offers easy access to Gage Park, scenic escarpment trails, and the shops and restaurants of the Ottawa Street Shopping District. Start your mornings with a cappuccino from Vintage Coffee Roasters, or enjoy a cozy weekend breakfast at Big Top Restaurant, both just a short stroll away. Keep cool in the summer heat with 2 window A/C units (15,000/10,000 BTU). Tenant is responsible for 50% of gas, 100% of hydro. Proudly managed by a local, responsible landlord. Required documents: current credit check, first and last months’ deposit, employment letter, last two pay stubs, and completed Rental Application with references. Come and see what all the fuss is about. (id:59646)
Plan 3m Walter Charman Drive
Northern Bruce Peninsula, Ontario
Here is an opportunity to own this vacant waterfront building lot - located in an area of prestigious homes and cottages in Stokes Bay on Walter Charman Drive. Property is well treed, with a gentle slope towards the water's edge and is ideal for your own private docking facilities. There is a driveway already installed. The setting is quite private and makes a wonderful location for your dream home or four season cottage. Property measures 105 feet along the water's edge and is approximately 556 feet deep and is irregular in size. Hydro and telephone are along the roadside. The property is located on a year round paved municipal road with rural services such as garbage and recycling pickup. The road is maintained during winter time. Taxes:$1253.00. For more information requiring a building and septic permit, please feel free to reach out to the Municipality of Northern Bruce Peninsula at 519-793-3522 ext 226 and reference roll number 410962000528336. (id:59646)
3333 New Street Unit# 110
Burlington, Ontario
Roseland Green executive living at its finest! Welcome home to unit 110 a truly stunning UPDATED cozy executive townhouse FULLY FENCED PRIVATE YARD with no direct units looking into your yard WITH FINISHED BASEMENT located in a well established South Burlington highly desirable neighborhood with landscaped gardens and large mature trees! One of Burlingtons finest townhouse communities with access to walking trails, walking distance to schools. shops and transit. Hardwood floors enhance the first floor of this unit with a gorgeous kitchen boasting newer appliances and quartz counters. The dramatic wall featured gas fireplace adds a moodiness to the room, with freshly painted walls, and a walk out to your private deck. Second level bedrooms are all generous sizes with updated bathrooms. The lower level offers a great nook for a personal home office, alongside a finished recreation room with laminate flooring and a quaint little laundry room. This home is truly turn key with its high end finishes throughout, steps to the lake and a short travel to downtown. Move in, relax, and enjoy all South Burlington has to offer! (id:59646)
16 Trails End
Collingwood, Ontario
Live the Blue Mountain Lifestyle on one of the most coveted streets in Southern Georgian Bay. Set on half an acre in the prestigious Mountain View Estates, this beautifully updated 3-bed, 2.5-bath home offers the ultimate four-season lifestyle - with the areas best outdoor amenities at your fingertips. Enjoy world-class skiing at Blue Mountain, unwind at Scandinave Spa, bike or hike the nearby trails, or paddle on Georgian Bay - all just minutes away. Conveniently located near Collingwood's shops and services, and a short drive to the charming town of Thornbury. This sun-drenched property boasts coveted south-west backyard exposure, flooding the home with natural light and offering beautiful afternoon sun. One of the rare few, this home includes deeded access to a private, forested 6-acre parcel with a meandering creek and peaceful trail system - perfect for scenic dog walks or cross-country skiing, right from your doorstep. Inside, a series of thoughtful renovations enhance comfort and style: new flooring, paint, trim, pot lights, water purification system, furnace - heat pump - water heater (2024), and a newly finished rec room in the lower level (2025). The main floor features a charming sitting area with an architecturally interesting window connecting to the formal dining space. At the back, the open-concept kitchen, eat-in nook, and cozy TV room are framed by walls of windows and walk-out access to the full length back deck - ideal for entertaining on warm summer nights. A powder room and laundry with garage access complete this level. Upstairs, the spacious primary retreat offers a walk-in closet and spa-like ensuite, while two additional bedrooms share a 4-piece bath. The lower level includes a newly finished recreation room plus an expansive unfinished area ready for your vision - or perfect as-is for storage. Whether you ski, bike, hike, or simply enjoy nature, this is a rare opportunity to live the best of the Blue Mountain lifestyle. (id:59646)
245 Riverview Drive
Strathroy Caradoc (Ne), Ontario
Welcome to your dream oasis at 245 Riverview Dr, Strathroy, ON, a resplendent 4-bedroom, 4-bathroom detached home that defines luxury living. Spanning an impressive 3000 square feet across three meticulously finished levels, this property is a harmonious blend of elegance and comfort.As you step inside, you'll be greeted by an abundance of natural light pouring in through floor-to-ceiling windows, offering unobstructed views of the serene Conservation Authority land. Experience the majesty of nature right from your living room, complete with regular visits from the local deer population.The heart of this home is its open-plan kitchen, equipped with modern appliances and designed for both culinary creativity and intimate gatherings. The adjacent new composite deck with sleek glass rail provides an exquisite space for outdoor entertainment, seamlessly blending indoor and outdoor living.Relax and unwind in the inground pool, rejuvenated with a new liner and winter cover, or find solace in the warmth of the hot tub nestled under a charming pergola. These amenities, set within a picturesque landscape, promise endless days of relaxation and joy.Each of the four generously sized bedrooms offers a private retreat, complemented by four well-appointed bathrooms, ensuring comfort and privacy for residents and guests alike. Convenience is paramount with a second-floor laundry room, adding to the thoughtful design of this magnificent home.Safety and security are taken care of with an integrated alarm system and cameras, while the maintenance-free exterior, double car garage, and newly added shed cater to all your storage needs. (id:59646)
568 Sherene Terrace
London North (North P), Ontario
Nestled on a quiet street in the mature neighbourhood of Oakridge, is an exquisite 4 bedroom, 2 bathroom ranch bungalow that you surely wont want to miss! Upon first glance you'll immediately notice how well this home has been lovingly cared for. Relish in the plethora of mature trees surrounding the entire property, offering a serene rural feeling that also accommodates convenient access to all amenities that North London provides. From the double wide 4 car driveway, to the private attached garage and expansive luscious lot, As tempting as this beautiful property is from the outside, step inside to uncover so much more. On the main level you'll instantly be greeted by a warm and familial feeling, with 3 generously sized bedrooms, a 4-piece bathroom conveniently situated in between each bedroom, and yes the primary bedroom is on the main floor so not to worry about constantly using the stairs. On the left wing of the home you'll find your comforting living room with a wood fireplace, as well as your connecting dining room perfect for hosting guests. As you walk through to the eat-in kitchen, the heart of the home, you'll be pleased to see the attention to detail by adding a sunroom-like addition with gorgeous large windows. Whether this space provides an extra sitting room, or an additional dining space the possibilities are truly endless. On either side of the addition are two doors leading to your fully fenced in backyard, private deck, double sheds, fire pit, and backing onto Notre Dame Catholic School, this home is perfect for growing families! The lower level features a fully finished rec room, extra bedroom, 3-piece bathroom, and utility room/workshop with ample storage. This home never fails to disappoint. Oh! Did I forget to mention the laundry room is also completely finished, allowing for chores to be more enjoyable! Just walking distance to trails, minutes away from shopping, grocery stores, restaurants, and schools. Don't delay, book your showing today! (id:59646)
35 Rollscourt Gardens
London North (North K), Ontario
Nestled in the highly desirable, family-friendly community of Chesham Estates, this beautifully updated and well maintained four-level side-split offers space, flexibility and an unbeatable location. With 5 bedrooms (3+2), 2 full bathrooms, an oversized attached garage and updated kitchen, this property is ideal for investors, parents of Western students, families and professionals. From the moment you arrive, you're welcomed by an inviting front yard with mature trees and a large driveway, a newly installed concrete walkway and steps leading to the front entrance. Inside, a front hall opens into the sun filled living room, where a large bay window offers tranquil views of the treed front garden. The layout flows naturally into a formal dining area. The updated kitchen offers functionality and style with white cabinetry, white subway tile backsplash, and stainless steel appliances, including a brand-new LG electric range (2025) with convection and air fryer. The upper-level features three generous bedrooms and a thoughtfully designed 4-piece bathroom with ensuite access from the primary bedroom. The layout separates the vanity, linen closet and sink area from the toilet and tub/shower room, ideal for shared living arrangements. On the lower level, you will find an additional bedroom, a second full 3-piecebathroom and a spacious family room with a decorative fireplace and this room could also serve as a bedroom or a home office. The partially finished basement level provides even more space, with a large recreation room/gym area, a second kitchen ready for finishing touches and a furnace/laundry room and is perfect for multigenerational living and/or rental income potential. Whether you're searching for a move-in-ready family home or a rental property, this Chesham Estates gem offers modern updates, a prime location and a smart investment opportunity with market rent potential of approximately $4,800/month. Flexible closing. (id:59646)
144 Winlow Way
Middlesex Centre (Kilworth), Ontario
Located in Kilworth heights close to parks, trails and amenities, Just a few minutes drive to West London. This 4 bedroom home is like new, built in 2023. The kitchen offers top of line, custom high gloss cabinetry and a waterfall quartz island. There is an oversized walk-in pantry for extra storage. The living room features a Napoleon electric fireplace and has an open concept layout to the dining room. There is a separate mudroom area off of the garage for additional function of the main space. Upstairs there are 4 well laid out bedrooms as well as laundry. The primary bedroom has a walk-in closet with ample storage. The spa-like ensuite features a free-standing tub and huge glass shower. This home has 9ft ceilings on the main and hardwood floors throughout. The garage has an exhaust vent, natural gas and plumbing rough-in. Tons of upgrades in a fantastic neighbourhood. Basement height 8ft,6 framed and insulated just waiting for your finishes. (id:59646)
6520 Crown Grant Road
London South (South V), Ontario
Welcome to 6520 Crown Grant Road, a beautifully upgraded former model home located in the sought-after Talbot Village community. Sitting on a 64-foot-wide lot with a triple car garage, this home offers fantastic curb appeal and meticulously maintained landscaping. Featuring 4 bedrooms, 5 bathrooms, and 2,933 sq. ft. of above-grade living space, this family-friendly home is filled with thoughtful upgrades, high tech security and entertainment features and modern conveniences throughout. Step inside to find 8' doors and large entryways on the main level, along with a bright home office accented with a feature wall. Entertain in style in the formal dining room with crown moulding or relax in the spacious living room with a cozy fireplace. The chefs kitchen is complete with ample cabinetry, stainless steel appliances including a gas range with dual oven, a large centre island, and a custom walk-in pantry and spacious dining area. A 2-piece powder room and functional mudroom/laundry area with garage access and built-in storage complete the main floor.Upstairs, discover generous bedrooms, including two connected by a Jack & Jill 3-piece bath. The primary suite is a private retreat with double doors, a walk-in closet designed to impress, and a spa-like 5-piece ensuite. A fourth bedroom features its own 4-piece ensuite, ideal for guests or teens.The finished lower level includes a 2-piece bath, a stunning quartz bar with built-in fridge, and room to add a 5th bedroom if desired. The expansive backyard is an oasis thoughtfully designed for family fun with a deck with pergola, fire pit area, play structure, green space and a shed. Tall evergreens along the fence line create a year-round natural privacy screen.Minutes from top-rated schools, scenic trails, and shopping and dining at Westwood Power Centre - with quick access to Highways 401 & 402 - this home checks every box for upscale family living. Opportunities like this don't come often, so book your private showing today! (id:59646)
30458 Sylvan Road
North Middlesex, Ontario
Tucked away in a peaceful country setting and surrounded by mature trees, this fully upgraded bungalow sits on a spacious 0.74-acre lot offering both privacy and convenience. Featuring 3 bedrooms and 2 full bathrooms, the bright, open-concept main floor creates a warm and welcoming atmosphere. The fully finished lower level adds incredible living space, complete with 2 bedrooms, a full bathroom, a large rec room, and a stylish wet bar perfect for entertaining or family gatherings. Extensive upgrades include a new septic system, furnace, A/C, water heater, HRV, electrical panel, waterproofing, siding, windows, and doors offering peace of mind and efficiency for years to come. Bonus features include municipal water, gas heating, and a short drive to all local amenities. This move-in-ready home blends the tranquility of country living with modern comfort and style. ADDITIONALLY THERE IS ANOTHER 0.40ACRE LOT ADJACENT TO THE HOUSE THAT CAN BE PURCHASED. (id:59646)
72 The Promenade
Central Elgin, Ontario
The Sun Model comprises 2,085 square feet which includes 4 bedrooms, 2.5 baths and laundry on the upper level. This home backs onto woods and green space allowing for ultimate privacy and the feeling of being in nature. The main floor features a flex room as well as a large living space. Many upgrades in this home, including but not limited to, luxury vinyl plank flooring on main level. Quartz countertops in the main living area as well as bathrooms of the home are just some of the many standard options included here. Kokomo Beach Club, a vibrant new community by the beaches of Port Stanley has coastal architecture like pastel exterior colour options and Bahama window shutters. Homeowners are members of a private Beach Club, which includes a large pool, fitness centre, and an owner's lounge. The community also offers 12 acres of forest with hiking trail, pickleball courts, playground, and more. ** This is a linked property.** (id:59646)
716 Fanshawe Park Road E
London North (North C), Ontario
Stop the car! This is one condo you do not want to miss! The minute you step inside this beautiful townhouse condo, you will want to call it HOME. This condo has been meticulously renovated from top to bottom with skill and care. The custom kitchen with white cabinetry, farmhouse sink, black accent handles, neutral quartz countertops and brilliant stainless appliances is as functional as it is timeless. The dining room updated with laminate flooring flows seamlessly to the large living area featuring an oversized patio door overlooking a very private brick walled courtyard with wrought iron gate opening to green space. This floor also includes an updated powder room and large foyer closet. Upstairs you will find 3 extra large bedrooms all with laminate flooring. The primary bedroom has the extra feature of a 3 piece ensuite which is unique to this floor plan. The cleverly redesigned ensuite bathroom and closet space allow for a neo-angled shower, pedestal sink and low flush toilet as well as a generous double closet. The main bath has also been updated with new fixtures and quartz topped vanity and completed with ceramic tile flooring. Down in the lower level you will find a fully renovated family room with berber carpeting, handy built in storage drawers and an electric fireplace. The combined laundry/utility room also offers plenty of room for additional storage. Close to shopping, public transit and schools. (id:59646)


