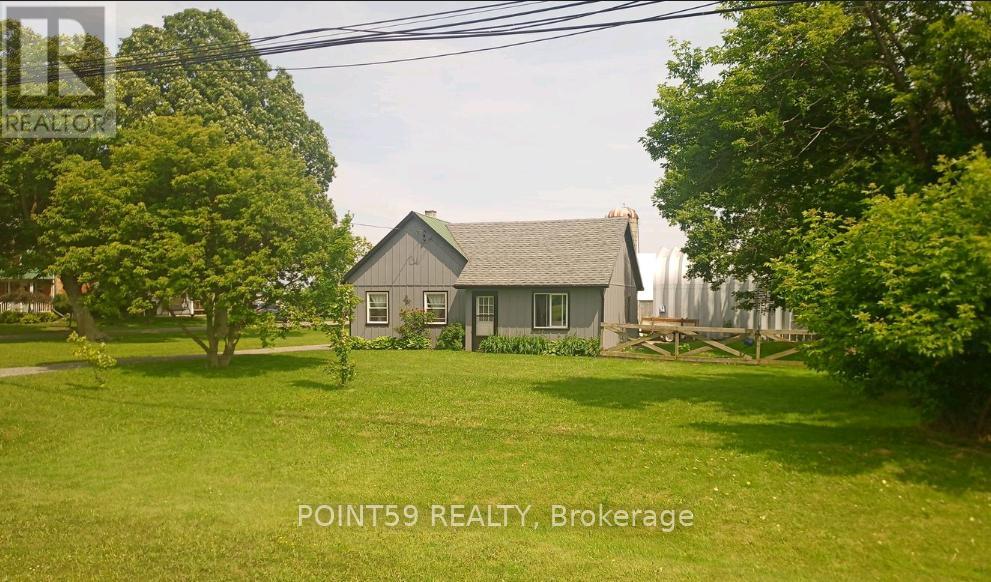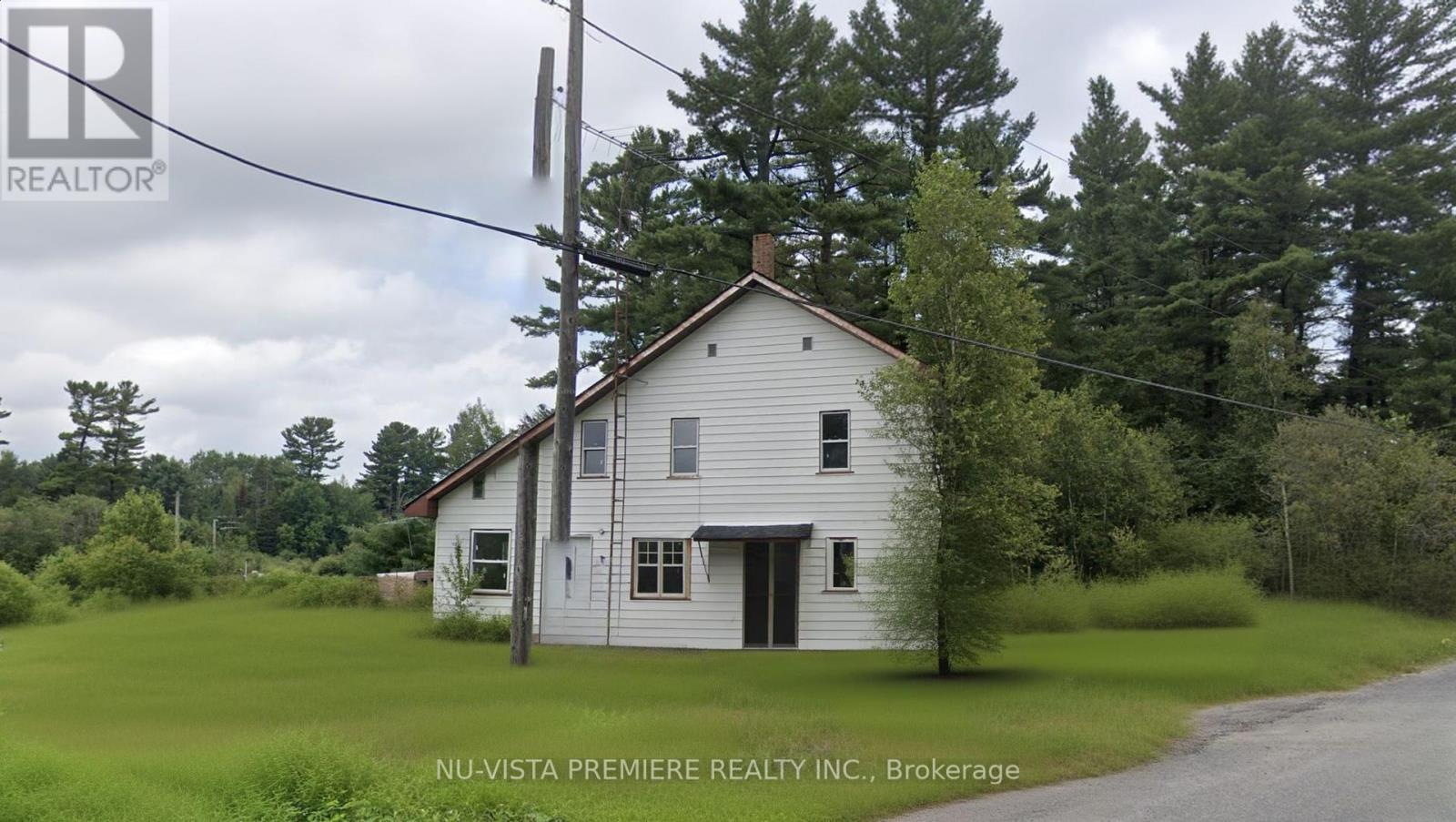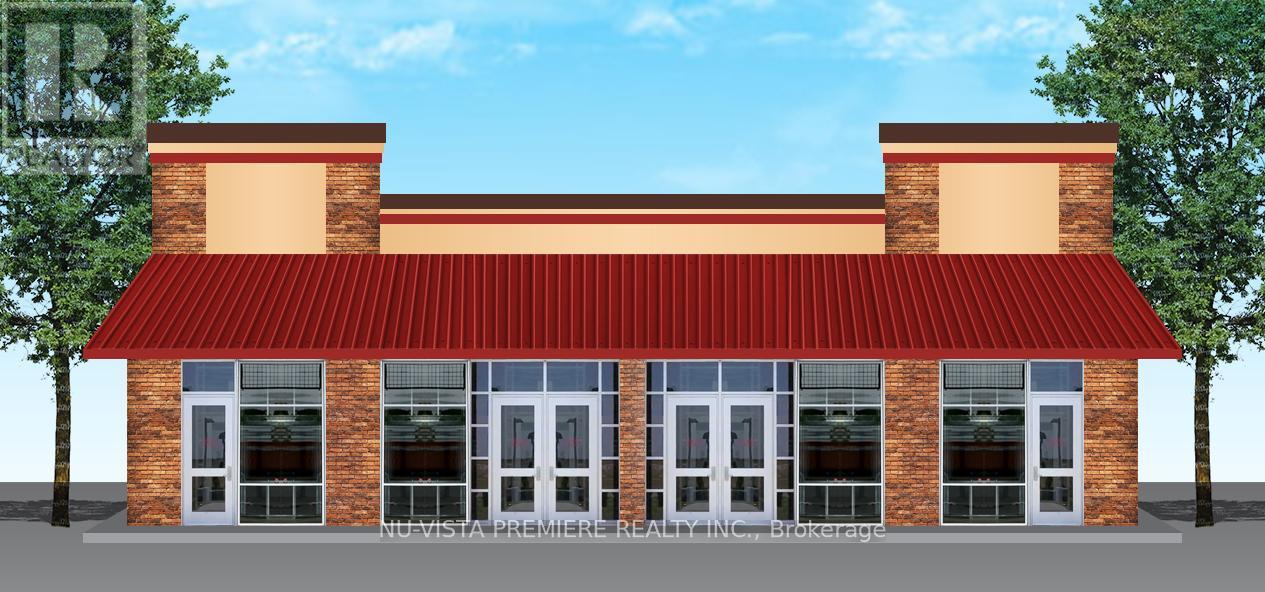186 Concession 10 Road
West Grey, Ontario
12 acre Hobby or horse farm with a gorgeous, 2 storey renovated home that is surrounded by mature trees has been extremely well maintained and updated. This historical 4,000 square foot home contains 5 large bedrooms, 2 baths, a parlour, a large family room, a Granny suite, main floor laundry, large kitchen, 3 porches and a garage along with so much more. This large rural property also has a heated inground salt water pool with a huge cement deck, pool house and a hot tub. The farm is located on a paved road near the town of Elmwood and is currently set up for training harness horses. The 1800 square foot hip roof barn has 6 box stalls, a birthing stall, a shower stall with hot and cold water, an office and full video monitoring plus a hay loft above. 4 paddocks and a quarter mile track are in place with enough land to produce the hay required. The 30 X 24 drive shed and another outbuilding complete the package for true, fresh country living. (id:59646)
183 Main Street
Lucan Biddulph (Lucan), Ontario
Excellent, High Exposure Location in Downtown Lucan! Prime Space for Lease in Growing Lucan. Ideal for Retail or Office Use. Discover a fantastic leasing opportunity in a rapidly growing and thriving town just minutes from London. This impressive 800 sq ft open basement space is situated in a prime location at the heart of the downtown core. With separate direct access to Main Street, it offers immense potential and exciting prospects for new or existing businesses. This versatile basement space features an open layout and a convenient small kitchenette, providing ample room for your retail or office needs. Whether you envision a trendy boutique, a cozy caf, or a professional office setup, this customizable space can be adapted to suit your requirements. The building benefits from a pedestrian crosswalk right in front, ensuring easy accessibility and increased visibility for your business. In addition, there is ample parking available on the street or in the municipal parking lot, located just 40 meters away. The lease package is all-inclusive and attractively priced at $1200 per month, with only phone and internet services as additional expenses. Reach out today for more information or to schedule a viewing. Don't miss out on the opportunity to establish your business in this highly coveted location. (id:59646)
119 Sheldabren Street
North Middlesex (Ailsa Craig), Ontario
To Be Built: Parry Homes. - Tysen Model, starting at $599,900.00. Welcome to 119 Sheldabren Street, nestled in the picturesque town of Ailsa Craig, Ontario, within our newest subdivision, Ausable Bluffs. This home showcases a thoughtfully designed open-concept layout, ideal for both family gatherings and serene evenings at home. Spanning just over 1,500 square feet, this home offers ample living space, with the family room effortlessly flowing into the dinette and kitchen.. The main level is further complemented by a convenient two-piece powder. Upstairs, you will find a primary bedroom with an ensuite and a generously sized walk-in closet. Completing the upper level are two additional bedrooms, sharing a well-appointed full bathroom, ensuring comfort and convenience for the entire family. Ausable Bluffs is only 20 minute away from north London, 15 minutes to east of Strathroy, and 25 minutes to the beautiful shores of Lake Huron. Taxes & Assessed Value yet to be determined. Please note that pictures are from the Standard Tysen model located at 50 Postma Crescent, Ailsa Craig and finishes and/or upgrades shown are not included in base model specs. (id:59646)
1 Drake Court
Strathroy-Caradoc (Sw), Ontario
Open concept all brick ranch home, loaded with extras, located on a quiet court location in Strathroy's south end. Upon entering the elegant wainscoted foyer, you will be greeted by an inviting Great Room with fireplace, and open concept kitchen/dining area, complete with hardwood floor, coiffered ceiling, and crown moulding. Kitchen has quartz countertops and large island. Patio door walkout to covered deck off dining area. Mudroom/main floor laundry off the garage. Spacious Primary BR, with luxurious ensuite and walk-in closet. Lower level features huge family room, bedroom, 3rd full bathroom featuring 6 foot shower. Large cold room for storing canned goods, or home brewing/winemaking. Outdoors there is a sprinkler system supplied by indoor sandpoint/pump (unlimited free water). Interlocking drive carries down the side of house to backyard. Large covered deck, and 16x26 aboveground pool provides the perfect backdrop for family gatherings and entertaining. Book your private viewing today and make this your forever home ! (id:59646)
4734 Hwy #6 S
Haldimand, Ontario
Experience country living with modern convenience in this recently upgraded, wheelchair-accessible, single-level cottage style bungalow. Boasting two cozy bedrooms and a well-appointed bathroom, this charming home has seen extensive upgrades over the past five years. Improvements include new insulation, flooring, fresh paint, updated bathroom fixtures, siding, lifetime roof shingles, windows, and doors. The property features a large two-level garage and a utility shed, providing ample storage and workspace. With parking space for over eight vehicles outside and room for two more inside the garage, you'll never worry about where to park. Situated minutes from the town centers of Hagersville and Caledonia, you'll have easy access to grocery stores, hardware shops, and liquor/beer outlets. Both towns offer community centers, arenas, parks, swimming pools, and splash pads, making them perfect for families. The nearby hospital, just nine minutes away, ensures emergency services are close at hand. For leisure and recreation, a newly renovated 27-hole golf course is only 1km away, and the Grand River is a short 10-minute drive. The Hamilton International Airport is conveniently located 15 minutes from your doorstep, making travel easy. Enjoy cheaper fuel prices at the local Six Nations gas bar, where gas is often much less than in town. With a 30-minute commute to downtown Hamilton and about an hour to Toronto, this country home offers an unbeatable combination of tranquility and accessibility. (id:59646)
7462 Arkona Road
Lambton Shores (Arkona), Ontario
Welcome to this stunning bungalow completed in 2006 that epitomizes comfort & style! With a great layout, this home features 3 beds plus office & 3 baths, ensuring plenty of space for the entire family. The generous-sized kitchen boasts abundant storage & counter space for all your culinary needs. The finished basement offers additional living space, perfect for a family room or entertainment area. Enjoy the tranquility of the 3-season sunroom, a perfect spot for morning coffee or evening relaxation. For peace of mind, the home includes a backup generator. The attached 2-car garage provides convenience with direct access to the lower level. Nestled on a private lot with mature trees and surrounded by hay fields, this property offers privacy with no neighbours directly behind or to the South. Ideally located, it's 30 minutes to both Sarnia & London, 15 minutes to the beaches of Lake Huron and only 1 km from Arkona Fairways Golf Club and Rock Glen Conservation Area! (id:59646)
103 - 175 Doan Drive W
Middlesex Centre (Kilworth), Ontario
Located just six minutes from London's busting West-end is the hidden gem known as Kilworth. This quaint countryside town is hugged by the Thames River and surrounded from Nature's outdoor wonderland that begs to be explored. Aura is a collection of modern two and three storey townhomes with stylish finishes and striking architectural design. This beautifully appointed two storey 3-bedroom open concept vacant land condo is stylish and contemporary in design offering the latest in high style streamline easy living. Standard features included are nine-foot ceilings on the main with 8-foot interior doors, oak staircase with steel spindles, wide plank stone polymer composite flooring (SPC) throughout the home. 10 Pot lights, modern lighting fixtures. Large great room/ gourmet kitchen features 6 appliances, quartz countertops, a large peninsula and GCW modern design cupboards and vanities. Large Primary bedroom with spa designed ensuite including, glass shower, large vanity with double undermount sinks and quartz countertop. Primary bedroom also features a walk-in closet. The unfinished basement awaits your creative design. Washer and dryer are included. The exterior features large windows, a concrete patio off the great room. James Hardie siding and brick on the front elevation, double pavestone driveway. **** EXTRAS **** None (id:59646)
24 - 90 Ontario Street S
Lambton Shores (Grand Bend), Ontario
Welcome to #24 - 90 Ontario Street S in Grand Bend! This riverfront condo with access to 36 feet of docking is the perfect combo for those looking to get away from exterior maintenance and spend more time enjoying the precious moments of life! Boat access to Lake Huron at Grand Bend Harbour mere minutes away! Step into this home which offers an entrance foyer with double closets leading into the Great Room with large windows and sliding door for lots of natural light. Hardwood flooring throughout great room with high vaulted ceilings and a gas fireplace. Step out onto riverside deck where you can enjoy all the sights and sounds that living on the river allows for! The kitchen has been updated with backsplash, eat-up bar, cabinetry and stainless-steel appliances. Main floor primary bedroom with large bay window and updated three-piece ensuite. Main floor offers another spacious two-piece bathroom. Heading to your fully finished lower level the possibilities are endless. Offers another bedroom with double closet and full four-piece bathroom with jetted tub. The spacious rec room with walkout sliding door to a second full-size patio overlooking the river also has three-piece bathroom. Could make a spacious primary bedroom with ensuite and walk-in closet if desired, or rec room. Lower level also has laundry, utility and extra storage room. Nicely designed Riverbend Condominium with lots of visitor parking and beautifully landscaped. All brick exterior construction makes for a very solid home! Location is tucked away from the hustle and bustle, but all of the Grand Bend amenities are a walk away. Don't miss the perfect opportunity to call this home! (id:59646)
69 Dundas Street E
Greater Napanee, Ontario
Building for Sale: Prime Real Estate Opportunity in NapaneeExceptional Investment in a Thriving CommunityWelcome to a prime real estate opportunity in the heart of Downtown Napanee! This strategically positioned building next to Tim Hortons on Dundas Street offers a solid investment with significant future growth potential.Key Features:Spacious Layout: 5,000 sq ft downtown buildingModern Amenities: Includes a new roofAvailable Space:5,000 sq ft Unit: Ideal for various usesDon't miss out on this exceptional opportunity to invest in a thriving community with this versatile and spacious downtown building. Contact us today to learn more and schedule a viewing! (id:59646)
56-58 Kirkham Road
Mcdougall, Ontario
Serene Cottage Country Retreat with Expansion PotentialProperty Overview:Type: Detached HomeSize: 2,500 sq. ft.Bedrooms: 5Lot Size: 1.25 acresLocation: 56-58 Kirkham Road, McDougall, Parry SoundDescription:Discover your dream escape in the heart of cottage country! This expansive 5-bedroom detached home, nestled on a picturesque 1.25-acre wooded lot, offers unparalleled tranquility and boundless potential. Located at 56-58 Kirkham Road, McDougall, Parry Sound, this property is a hidden gem awaiting your vision to transform it into the ultimate wooded cottage paradise.Key Features:Spacious Living: Boasting 2,500 sq. ft. of living space, this home provides ample room for comfortable family living and entertaining guests.Expansive Lot: Enjoy the privacy and natural beauty of a 1.25-acre wooded lot, offering endless possibilities for expansion, landscaping, and customization.Prime Location: Situated in McDougall, Parry Sound, this property is ideally located in a sought-after cottage country locale, perfect for outdoor enthusiasts and nature lovers.Potential for Expansion: The vast lot size allows for significant expansion opportunities, making it ideal for those looking to create their own serene retreat or family compound.Cozy Bedrooms: Five generously sized bedrooms provide plenty of space for family members or guests, ensuring everyone has their own comfortable sanctuary.Outdoor Paradise: The wooded surroundings offer a peaceful environment and the potential to develop stunning outdoor living spaces, gardens, or recreational areas.Additional Details:Address: 56-58 Kirkham Road, McDougall, Parry SoundInvestment Opportunity: This property presents a fantastic investment opportunity in a desirable location with substantial room for growth and development. (id:59646)
69 Dundas Street E
Greater Napanee, Ontario
Prime Real Estate Opportunity in NapaneeExceptional Investment in a Thriving CommunityWelcome to a prime real estate opportunity in the heart of Downtown Napanee! This strategically positioned building next to Tim Hortons on Dundas Street offers a solid investment with significant future growth potential. Key Features: Spacious layout: 5,000 sq ft of downtown building and 1,000 -5,000 sq ft of space are available for lease. Modern amenities include a new roof. Available space for lease: 1,000 - 5,000 sq ft. Unit: Ideal for the right tenant. Don't miss out on this exceptional opportunity to invest in a thriving community with this versatile and spacious downtown building. Contact us today to learn more and schedule a viewing! Can be custom designed to your needs! (id:59646)













