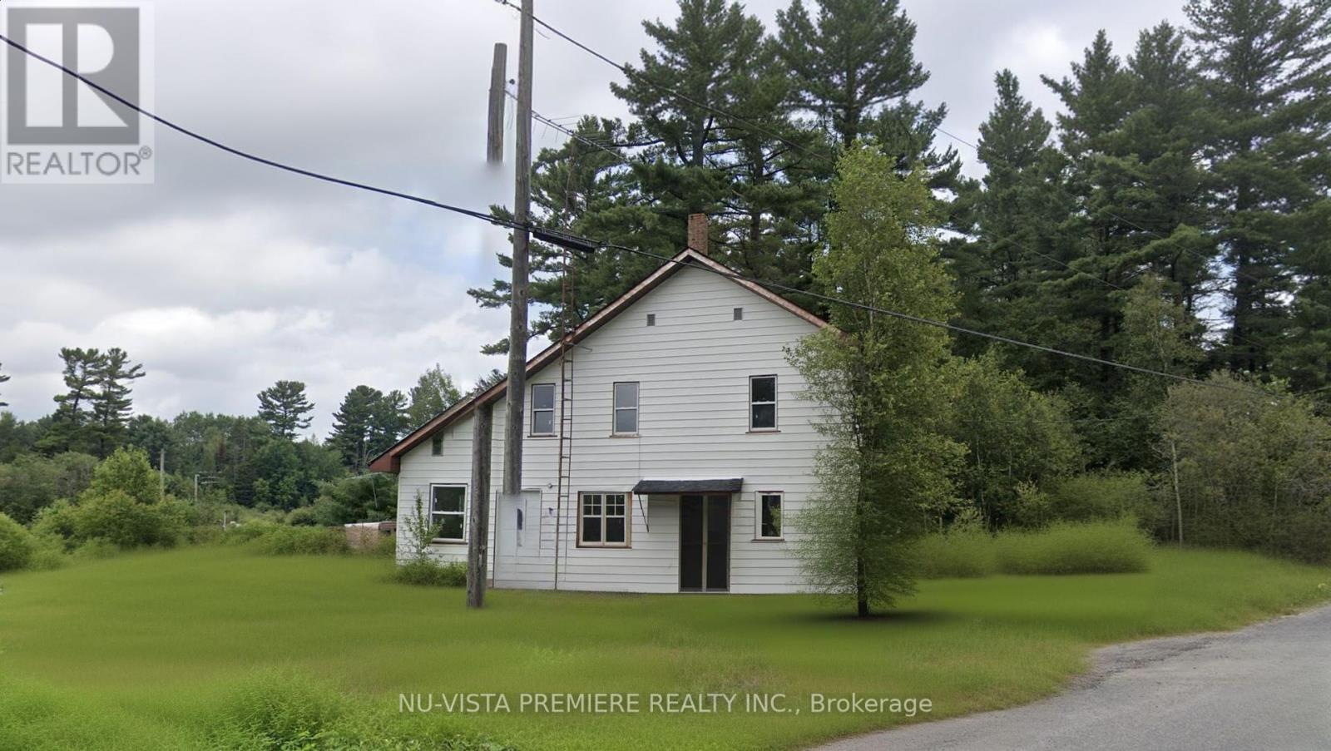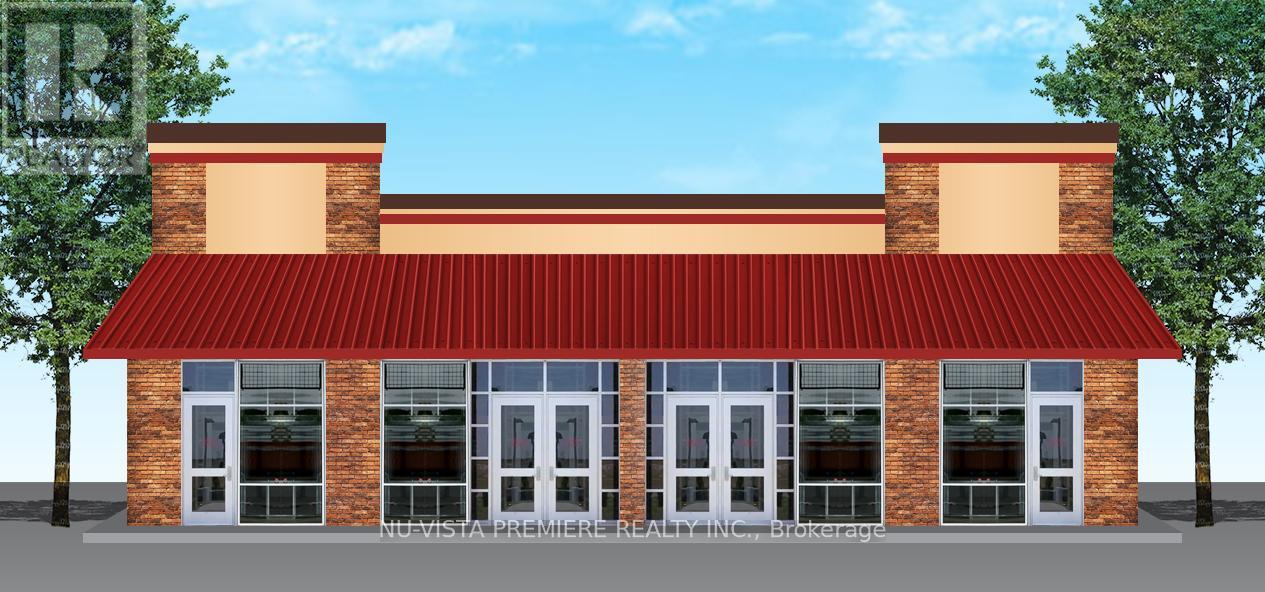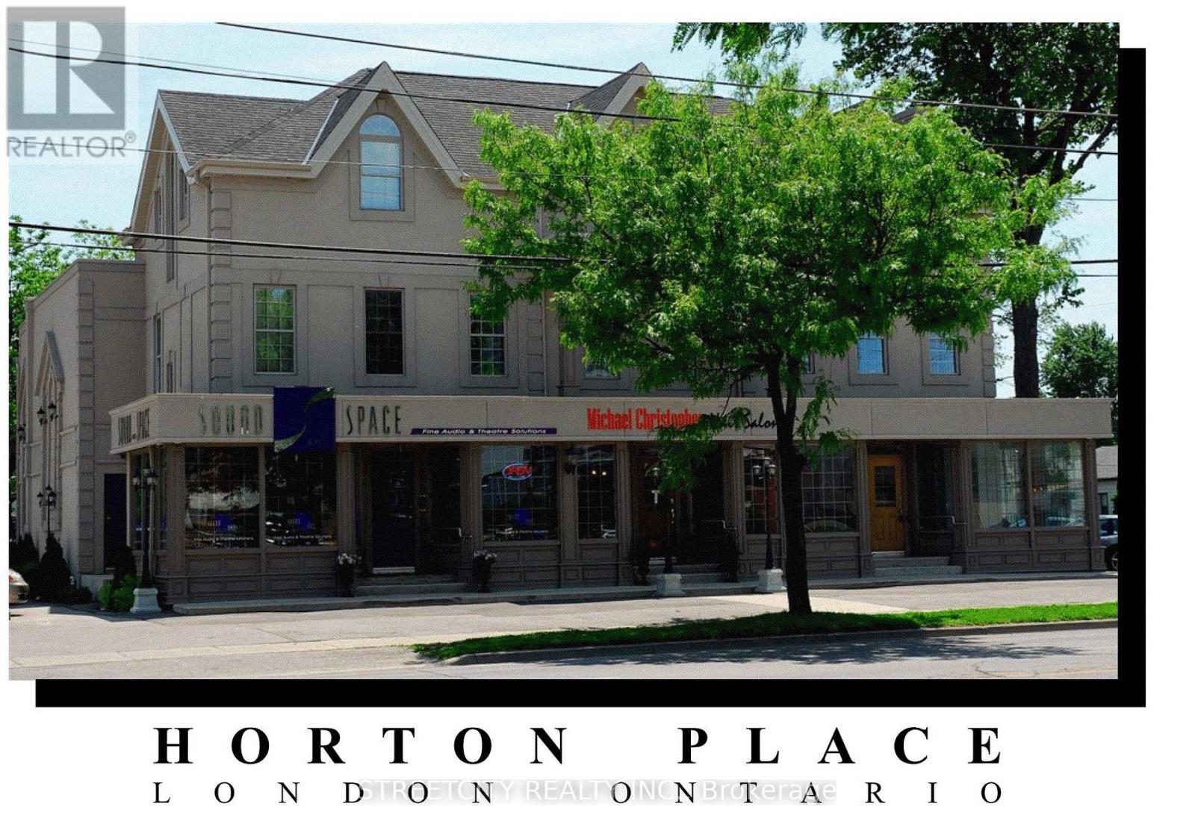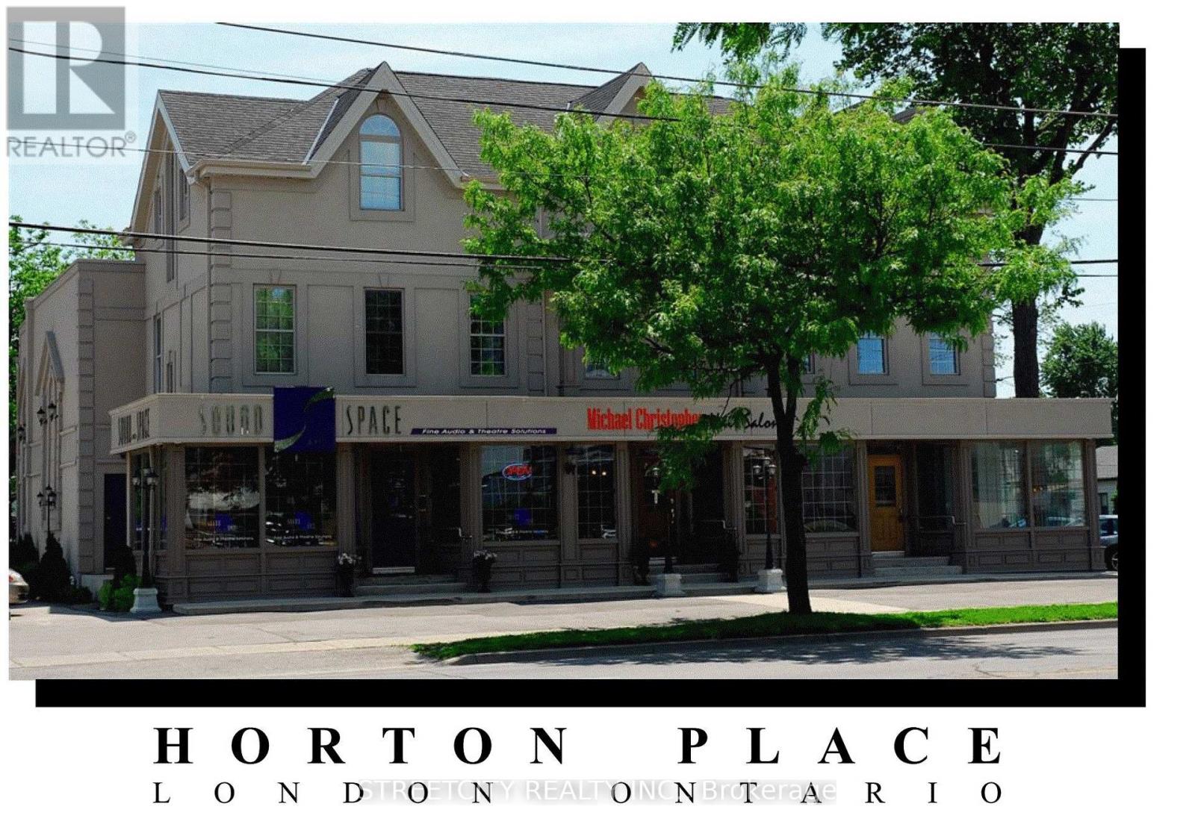103 - 175 Doan Drive W
Middlesex Centre (Kilworth), Ontario
Located just six minutes from London's busting West-end is the hidden gem known as Kilworth. This quaint countryside town is hugged by the Thames River and surrounded from Nature's outdoor wonderland that begs to be explored. Aura is a collection of modern two and three storey townhomes with stylish finishes and striking architectural design. This beautifully appointed two storey 3-bedroom open concept vacant land condo is stylish and contemporary in design offering the latest in high style streamline easy living. Standard features included are nine-foot ceilings on the main with 8-foot interior doors, oak staircase with steel spindles, wide plank stone polymer composite flooring (SPC) throughout the home. 10 Pot lights, modern lighting fixtures. Large great room/ gourmet kitchen features 6 appliances, quartz countertops, a large peninsula and GCW modern design cupboards and vanities. Large Primary bedroom with spa designed ensuite including, glass shower, large vanity with double undermount sinks and quartz countertop. Primary bedroom also features a walk-in closet. The unfinished basement awaits your creative design. Washer and dryer are included. The exterior features large windows, a concrete patio off the great room. James Hardie siding and brick on the front elevation, double pavestone driveway. **** EXTRAS **** None (id:59646)
24 - 90 Ontario Street S
Lambton Shores (Grand Bend), Ontario
Welcome to #24 - 90 Ontario Street S in Grand Bend! This riverfront condo with access to 36 feet of docking is the perfect combo for those looking to get away from exterior maintenance and spend more time enjoying the precious moments of life! Boat access to Lake Huron at Grand Bend Harbour mere minutes away! Step into this home which offers an entrance foyer with double closets leading into the Great Room with large windows and sliding door for lots of natural light. Hardwood flooring throughout great room with high vaulted ceilings and a gas fireplace. Step out onto riverside deck where you can enjoy all the sights and sounds that living on the river allows for! The kitchen has been updated with backsplash, eat-up bar, cabinetry and stainless-steel appliances. Main floor primary bedroom with large bay window and updated three-piece ensuite. Main floor offers another spacious two-piece bathroom. Heading to your fully finished lower level the possibilities are endless. Offers another bedroom with double closet and full four-piece bathroom with jetted tub. The spacious rec room with walkout sliding door to a second full-size patio overlooking the river also has three-piece bathroom. Could make a spacious primary bedroom with ensuite and walk-in closet if desired, or rec room. Lower level also has laundry, utility and extra storage room. Nicely designed Riverbend Condominium with lots of visitor parking and beautifully landscaped. All brick exterior construction makes for a very solid home! Location is tucked away from the hustle and bustle, but all of the Grand Bend amenities are a walk away. Don't miss the perfect opportunity to call this home! (id:59646)
69 Dundas Street E
Greater Napanee, Ontario
Building for Sale: Prime Real Estate Opportunity in NapaneeExceptional Investment in a Thriving CommunityWelcome to a prime real estate opportunity in the heart of Downtown Napanee! This strategically positioned building next to Tim Hortons on Dundas Street offers a solid investment with significant future growth potential.Key Features:Spacious Layout: 5,000 sq ft downtown buildingModern Amenities: Includes a new roofAvailable Space:5,000 sq ft Unit: Ideal for various usesDon't miss out on this exceptional opportunity to invest in a thriving community with this versatile and spacious downtown building. Contact us today to learn more and schedule a viewing! (id:59646)
56-58 Kirkham Road
Mcdougall, Ontario
Serene Cottage Country Retreat with Expansion PotentialProperty Overview:Type: Detached HomeSize: 2,500 sq. ft.Bedrooms: 5Lot Size: 1.25 acresLocation: 56-58 Kirkham Road, McDougall, Parry SoundDescription:Discover your dream escape in the heart of cottage country! This expansive 5-bedroom detached home, nestled on a picturesque 1.25-acre wooded lot, offers unparalleled tranquility and boundless potential. Located at 56-58 Kirkham Road, McDougall, Parry Sound, this property is a hidden gem awaiting your vision to transform it into the ultimate wooded cottage paradise.Key Features:Spacious Living: Boasting 2,500 sq. ft. of living space, this home provides ample room for comfortable family living and entertaining guests.Expansive Lot: Enjoy the privacy and natural beauty of a 1.25-acre wooded lot, offering endless possibilities for expansion, landscaping, and customization.Prime Location: Situated in McDougall, Parry Sound, this property is ideally located in a sought-after cottage country locale, perfect for outdoor enthusiasts and nature lovers.Potential for Expansion: The vast lot size allows for significant expansion opportunities, making it ideal for those looking to create their own serene retreat or family compound.Cozy Bedrooms: Five generously sized bedrooms provide plenty of space for family members or guests, ensuring everyone has their own comfortable sanctuary.Outdoor Paradise: The wooded surroundings offer a peaceful environment and the potential to develop stunning outdoor living spaces, gardens, or recreational areas.Additional Details:Address: 56-58 Kirkham Road, McDougall, Parry SoundInvestment Opportunity: This property presents a fantastic investment opportunity in a desirable location with substantial room for growth and development. (id:59646)
69 Dundas Street E
Greater Napanee, Ontario
Prime Real Estate Opportunity in NapaneeExceptional Investment in a Thriving CommunityWelcome to a prime real estate opportunity in the heart of Downtown Napanee! This strategically positioned building next to Tim Hortons on Dundas Street offers a solid investment with significant future growth potential. Key Features: Spacious layout: 5,000 sq ft of downtown building and 1,000 -5,000 sq ft of space are available for lease. Modern amenities include a new roof. Available space for lease: 1,000 - 5,000 sq ft. Unit: Ideal for the right tenant. Don't miss out on this exceptional opportunity to invest in a thriving community with this versatile and spacious downtown building. Contact us today to learn more and schedule a viewing! Can be custom designed to your needs! (id:59646)
29830 Centre Road
Strathroy-Caradoc, Ontario
Welcome to The Chef's Estate, where luxury living meets entrepreneurial vision. This is a rare opportunity to indulge in the finest comforts of home while embracing a thriving business venture. Discover the epitome of opulence and business potential at 29830 Centre Rd, Strathroy - The Chef's Estate. - Imagine hosting your own TV cooking show, or, as the current owner does, running a B&B, weddings, corporate events, cooking classes, and catering. - This expansive 4-bedroom, 9-bathroom residence spans over 12,000 square feet of pure luxury and features a cost-efficient and environmentally friendly geothermal system for heating and cooling. The property boasts three fully equipped kitchens, including one commercial kitchen, outfitted with top-of-the-line appliances such as Dacor, Sub-Zero, and Blue Star. Whether for culinary endeavors, B&B hosting, or special events, this property caters effortlessly to all. - Meticulously designed and renovated with hundreds of thousands invested in upgrades and equipment, The Chefs Estate offers a one-of-a-kind experience. From the immaculately furnished interior to the beautifully landscaped grounds, every detail has been crafted for your pleasure. - Nestled on nearly 4 acres of picturesque landscape, this turnkey estate includes all household and business contents and is strategically located within easy reach of major highways and amenities, offering both convenience and extravagance. - Enjoy unrivaled entertainment in the state-of-the-art theater room, unwind in the games room, or prioritize your well-being in the fitness area. A separate heated bldg with an optional professional-grade hoist awaits the automotive enthusiast. Additionally, the property features a fenced backyard with raised herb gardens and optional active beehives, producing an abundance of raw honey annually. - A full list of chattels is available upon request, inviting you to embark on a journey of unparalleled lifestyle and prosperity at The Chef's Estate. **** EXTRAS **** Turnkey B&B, Catering and Special Events Venue. Equipment and furnishing included (id:59646)
203 - 339 Horton Street E
London, Ontario
Welcome to Horton Place, located in Historic Downtown SoHo in London Ontario Canada! With convenient drive-up free parking for staff & clients, this stunning designer office space boasts large bright windows and exquisite architectural details. Features include common washrooms & showers, fully-equipped staff room with locked personal storage, modern robust commercial infrastructure with dedicated 3-phase electrical panel & fibre optic internet backbone. Walk to downtown attractions including Dundas Place shops & restaurants, Budweiser Gardens sports & entertainment, VIA Rail Station, Victoria park, waterfront parks & bike paths, and much more! **** EXTRAS **** Lease price does not include HST - also, there is a a 2.5% annual rent escalation for this property. Listing agent is related to Landlord. (id:59646)
201 - 339 Horton Street E
London, Ontario
Welcome to Horton Place, located in Historic Downtown SoHo in London OntarioCanada! With convenient drive-up free parking for staff & clients, this stunningdesigner office space boasts large bright windows and exquisite architecturaldetails. Features include common washrooms & showers, fully-equipped staffroom with locked personal storage, modern robust commercial infrastructurewith dedicated 3-phase electrical panel & fibre optic internet backbone.Walk to downtown attractions including Dundas Place shops & restaurants,Budweiser Gardens sports & entertainment, VIA RAIL station, Victoria Park,waterfront parks & bike paths, and much more! **** EXTRAS **** Lease price does not include HST - also, there is a 2.5% annual rentescalation for this property. Listing agent is related to Landlord. (id:59646)
101 - 339 Horton Street E
London, Ontario
Welcome to Horton Place, located in Historic Downtown SoHo in London OntarioCanada! With convenient drive-up free parking for staff & clients, this stunningdesigner office space boasts large bright windows and exquisite architecturaldetails. Features include common washrooms & showers, fully-equipped staffroom with locked personal storage, modern robust commercial infrastructurewith dedicated 3-phase electrical panel & fibre optic internet backbone.Walk to downtown attractions including Dundas Place shops & restaurants,Budweiser Gardens sports & entertainment, VIA RAIL station, Victoria Park,waterfront parks & bike paths, and much more! **** EXTRAS **** Lease price does not include HST - also, there is a 2.5% annual rentescalation for this property. Listing agent is related to Landlord. (id:59646)
331 Erie Street
Central Elgin (Port Stanley), Ontario
Add this very Low-Maintenance 2798sf Triplex, detached 20x33' Double Car Garage and large property to your portfolio today! Fully tenanted by Sept 1st with 3 excellent long term tenants paying current market rents and on one year leases. Low Taxes! All fully renovated modern units (2022) each with their own hydro meter and upgraded insulation between units, Exterior is all metal-clad, new Kitchens, new Baths, new finishes, original hardwood flooring thru all 3 units with new flooring added. Unit #1: 3 large bedrooms, 1 full 4pc bath, approx 1200sf on 2 levels; Unit #2: 1 bdrm, 1 full 3pc bath, approx 675sf on 2 levels; Unit #3: 1 bdrm + den, 1 full 4pc bath, open concept, one floor, approx 700sf including the sunroom. Laundry in all units, plus all appliances included in sale. Immediate possession. Buyer will assume all Tenants. Convert any unit into a short term rental when a tenant leaves. Bldg is a Legal Non-Conforming Triplex under the current R1 zoning. 24 hrs notice to show for tenants, and serious inquiries only. Listing Agent will be onsite for all showings. Please use the media tab for virtual walkthroughs (iGuide Tour links on the floorplan) of all 3 units. Contact Listing Agent for more information and to book your showing via BB. (id:59646)
C - 426 Talbot Street
Aylmer, Ontario
Welcome to 426 Talbot Street in busy Aylmer, ON. Prime main street visibility, in the dedicated well-established Aylmer Medical Center already including Physicians, Blood Lab, Pharmacy, Physiotherapy, Dentist, and Imaging on site. This medical building was recently built with a design for efficiency, professionalism, and patient comfort. The bright and spacious units are unfinished and ready for your finishing touches. With 2 units available, unit B is 1500sf and unit C is 1000sf, or a combined 2500sf. The institutional zoning is medical/dental office use, allowing a wide variety of businesses. These spaces are ideal for Audiology, or daycare facility, or other medical/professional office uses. They include an existing universal washroom, separate HVAC, and plumbing roughins. The asking rent is $17/sf with the additional rent estimated at $7.10sf. Tenant incentives are available on a minimum five-year lease. Free Parking for patients and staff. Don't miss out on this opportunity. (id:59646)













