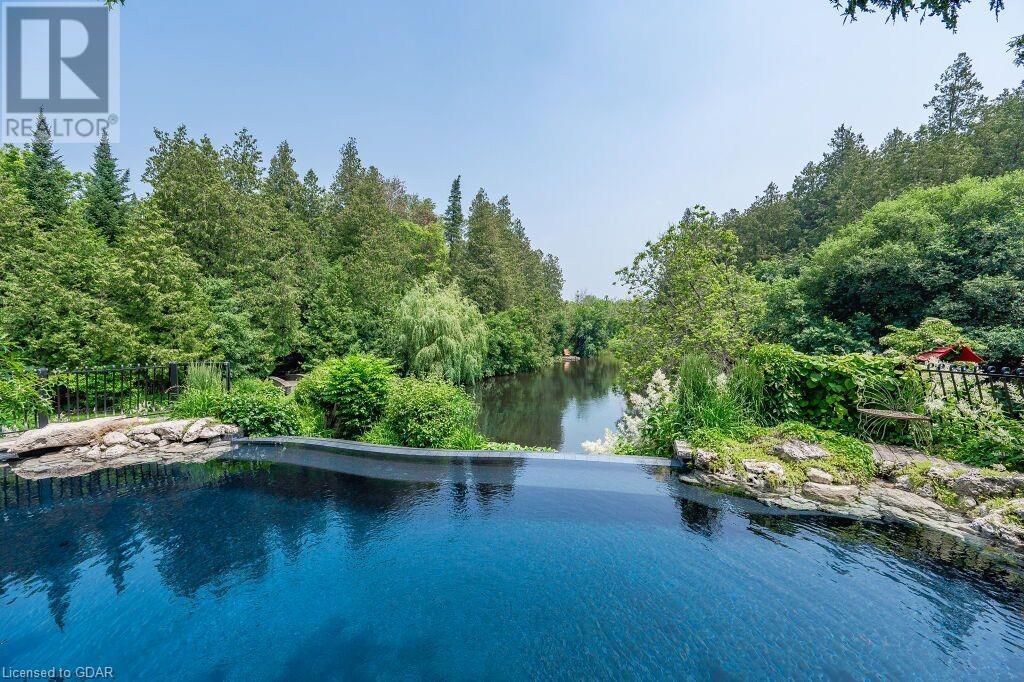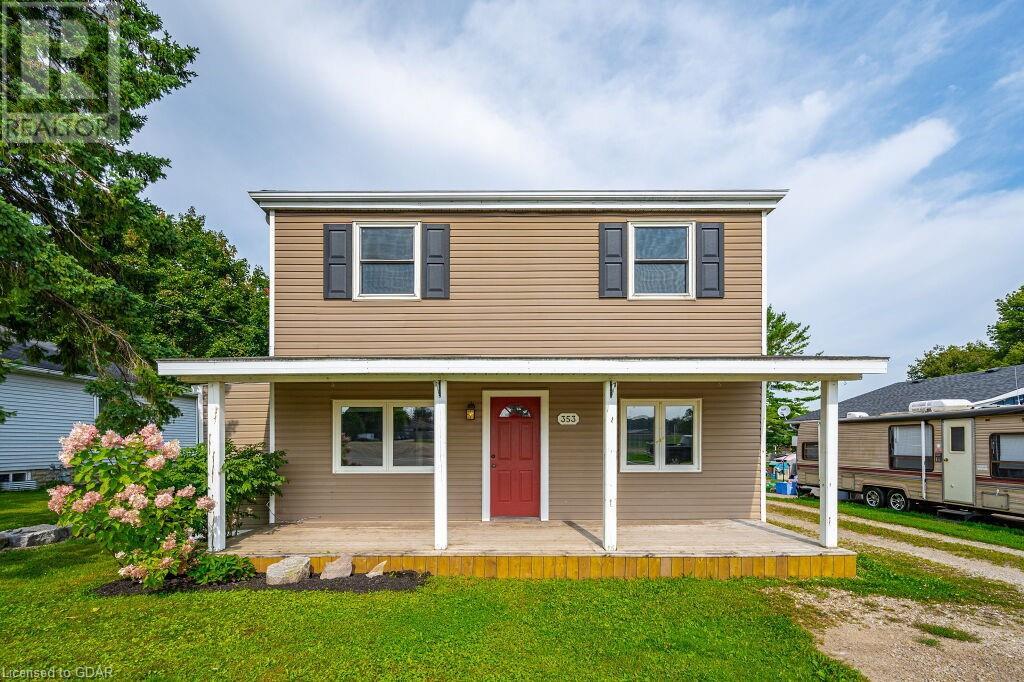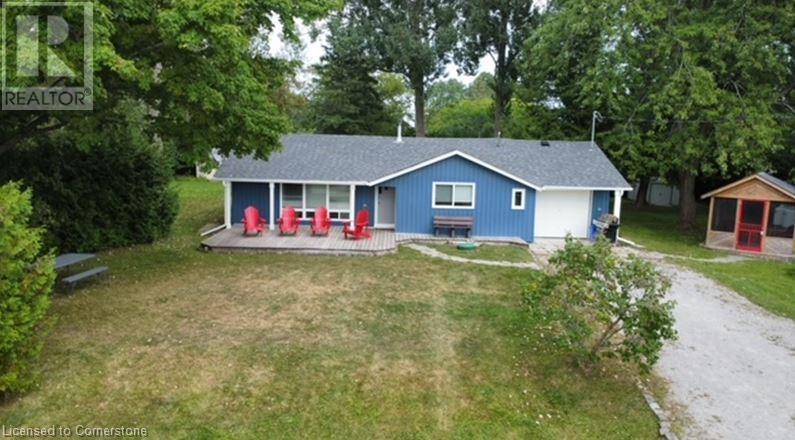54 Bridge Street W Unit# 19
Kitchener, Ontario
Welcome to Suite 19 at 54 Bridge St. West in Kitchener. A beautiful 2-bedroom, end-unit suite with a one-level design you'll love. Stylish open-concept space combines a stunning kitchen with designer white cabinetry, quartz countertops, backsplash, open shelves, upgraded stainless appliances & more; with a bright & airy living room that floods with natural light from the many large windows, including a panoramic view to the rear, over your private rear terrace. The primary bedroom features a sizeable closet with double doors & a grand rear window providing an abundance of morning light. The second bedroom is perfect for a child, occasional company or to get you that home office, with another bright window to the front of the suite! The exceptional finish selections continue into the 4-piece bath as well, with gleaming white subway tiles that surround your combination tub/shower enclosure. The in-suite laundry is conveniently tucked away, with a stackable design set to maximize your space! Steps from Bechtel Park, Kiwanis Park and the Grand River, you'll have endless trails, parks and amenities at your fingertips. Photos shown are from a previous listing that include staging furniture. Owned parking space is conveniently located right outside the front door. (id:59646)
15 River Bluff Path
Rockwood, Ontario
Discover a hidden paradise that you'll only find once in a lifetime. Spanning 13 serene acres along the river's edge, this property offers an unparalleled escape into tranquility and peace, available every day of the year. It's not just a home but a private sanctuary, where solitude permeates every corner. Explore the grounds with its artistically themed outbuildings, each blending seamlessly with the pristine natural surroundings. The infinity pool, exquisitely located at the river’s edge, extends the water's reach, creating a breathtaking continuous stream of beauty. The residence itself boasts a spectacular family room with a stunning fireplace that offers unobstructed views up the river, ingeniously integrating the landscape into the home. The original log structure of the home features soaring ceilings and adds a touch of rustic elegance. Fully accessible, the barrier-free main floor is complemented by a second floor that hosts a theater room/loft and two spacious bedrooms, creating a retreat that caters to both relaxation and entertainment. Envision stepping outside to the vibrant wildflowers and the river just moments away, perfect for a morning paddle in a canoe or kayak, or simply immersing in nature’s splendor. Enjoy fishing in a river stocked with pike, bass, and brown trout and live alongside nature's finest—your neighbors include mink, beavers, ducks, foxes, herons, deer and more. This property is more than just magical—it’s a once-in-a-lifetime sanctuary that could never be replicated. Here, your dream lifestyle awaits in a setting so unique and mesmerizing, it truly must be seen to be believed. Welcome to your paradise. (id:59646)
500 Dundas Street S
Cambridge, Ontario
PRICE REDUCTION: This house has plenty to offer. The lot is .44 acre, nicely treed, lots of room. Thinking ahead you could apply to the city for a severance of the large lot. The house is older with character, but in good shape, with updates including the wiring and kitchen. On the main floor you will find the kitchen, dining room, large living room and a 3 pc bathroom combined with the laundry room. Entering the back door you will find a large mud room. Upstairs you will find another 3 pc bathroom with jacuzzi tub, 3 bedrooms all of good size. The basement is not finished and is used for storage, there is an enterance to the basement off the kitchen and also from outside. There is a raised patio with ramp leading to the side door. There is a full porch at the front of the house, 2 car garage and roomy workshop. Parking for 9+ vehicles. This property has plenty to offer, don't pass it by. If you are working with an agent have then book a showing or give me a call I would be happy to help you. House was listed as 1400 sq ft when it was sold to my clients. (id:59646)
353 Wellington Street E
Mount Forest, Ontario
Beautifully updated 4 bedroom 2 bath two storey on one of the biggest properties in the entire town. The massive country style kitchen featuring deep toned cabinets and enough counter space for everyone to help out at the Thanksgiving Dinner. This space is only beat by the size of the open concept dining room that would easily seat 20 for every occasion. Cozy den with living room welcomes the whole family to movie night and yet not too big to miss cuddle time. The three big bedrooms all feature great space and plenty of closets but the primary bedroom not only fits all the furniture but still leaves room for a reading nook all to yourself not far from the walk-in closet and private entrance to the space like main bathroom. The party time covered deck extends your summer way into fall and still do your barbecuing all the way through winter with ease. Two plus car garage is big enough to fit the boat on the trailer and still have room for the winter project to take shape. We even have room for the kids to stretch their legs on the incredible 66X279 lots and another three acres across the street to the park complete with splash pads, walking track and ball diamonds. Ready to move in right away and at $749,900.00 lets you get you moving plans in motion! (id:59646)
64 Harpin Way East
Fergus, Ontario
POOL SIZED YARD! Premium 50 ft lot with over 125 ft deep and backing onto mature trees, you have lots of room to create your own backyard oasis. As you drive up, you will be impressed with the elegance and architectural details of this home with its welcoming front porch, 2nd floor balcony and 2 car garage. Step inside the generous foyer and you will feel like you are in a model home! Built with custom upgrades including 9 ft ceilings on both the main and 2nd floor, soaring ceilings, 8 ft doorways and archways and oversized windows (including basement),newer hardwood floors, pot lights and upgraded lighting, this 3577 sqft home offers so much for a growing family. The main floor offers a sun-filled home office, impressive dining room with 2-storey ceilings, a chef’s kitchen with large centre island, quartz counters, backsplash and a butler’s pantry, large family room with gas fireplace and sliders to an 800 square foot, 20x40 concrete patio perfect for summer entertaining. Upstairs, the primary bedroom has double doors and offers a private retreat with 2 walk-in closets and a luxurious 5 piece ensuite complete with walk-in glass shower, large soaking tub and quartz counters.The front bedroom is generous and features a 4 pc ensuite, walk-in closet and private balcony. 2 additional bedrooms share an ensuite so perfect for kids. If you need even more space, the unspoiled basement has a 3 pc bath rough-in and 4 large windows. Situated in a family oriented community close to all the amenities! (id:59646)
225 39th Street S
Wasaga Beach, Ontario
Welcome to your new home enjoy a large backyard with beautiful gardens on a mature sought-after street. This home is large enough to have the whole family live together and have lots of space. Create your new life in beautiful Wasaga Beach, this home is close to all amenities and the largest freshwater beach in the world. The public school is just a walk down the street so the kids can safely ride their bikes. The home features 4bedroom and 3 bathrooms with more space downstairs to renovate and create an in-law suite or a workshop where a bathroom is roughed in. There is a beautiful sun-filled room off the kitchen. The home is accessible starting with the front door offering a lift for wheelchair access, large hallways and doorways 36'doors and hallways 48' make this very user-friendly. There are Bonus Rooms and Spaces in this Home. ComeSee it! (id:59646)
166 Hess Street N
Hamilton, Ontario
This historic 1870s coach house, featuring 3 bedrooms and 2 bathrooms, presents a unique chance to own a slice of Hamilton’s heritage while embracing the vibrancy of downtown living. The main level highlights a generously sized, sunlit living room ideal for relaxation and entertaining. The versatile loft space above offers endless possibilities, whether as a home office, art studio, or additional living area. Nestled among mature trees and lush greenery, the 38ft x 96ft lot provides a peaceful oasis in the city. With its charming character, adaptable spaces, and prime location, this home is perfect for those seeking a distinctive and dynamic lifestyle. It’s conveniently close to Highway 403, local hospitals, schools, parks, Hess Village, and Bayfront Park. (id:59646)
58 Myers Lane
Hamilton, Ontario
Situated in the charming city of Ancaster, this exquisite freehold townhome offers a perfect blend of modern elegance and comfort. Conveniently located within walking distance to shopping, parks, schools, restaurants, and more, there is something for everyone! Featuring two spacious bedrooms, three bathrooms, a one-car garage, and lots of windows. The living area boasts 17-foot ceilings to the loft above, creating an open and airy ambiance. Head upstairs to the stunning loft space. This large versatile area is perfect for a home office, reading nook, or additional living space, adding a unique touch to this beautiful home. Step outside to a serene outdoor retreat backing onto lush green space. This tranquil and picturesque setting offers a peaceful and private escape from the hustle and bustle of everyday life. Don't miss your chance to own a piece of this vibrant community with all the comforts and conveniences you could wish for. (id:59646)
38 Macpherson Crescent
Kawartha Lakes, Ontario
Charming Lake House Retreat in Kawartha Lakes! Discover a unique blend of luxury and lakeside tranquility with this charming3-bedroom bungalow in Kawartha Lakes. Overlooking the serene Canal Lake and nestled on a quiet dead-end street, this property guarantees peace, privacy, and an unparalleled living experience. Recently Upgraded Exterior Siding and Shingles Giving this Home a Refreshed Modern Look! Every corner of this home, from the expansive eat-in kitchen to the spacious living room, offers panoramic lake vistas, making every day feel like a vacation. The primary suite is not just generously sized, but also boasts his-and-hers closets, a testament to thoughtful design. One of the unique features of this gem is its direct lake access with a sandy &pebble bottom right across the street. And for those who cherish their vehicles, the attached garage coupled with a double-wide private drive ensures ample space and convenience. Adjacent parkland provides a safeguard against future developments, ensuring your pristine view remains undisturbed. Seamlessly blending modern amenities with classic comforts. From the cozy propane fireplace to the top-tier appliances and the state-of-the-art UV light water Slayer filtration system, ESA hydro panel 200 amp. But the charm doesn't end indoors. Step outside to a spacious front patio, perfect for sun-drenched gatherings, or retreat to the cozy Muskoka room during cooler evenings. With additional perks like regular mail delivery and snow removal. Over 70K in upgrades spent since 2021. Come and See for Yourself! (id:59646)
1466 Mcdowell Road E
Simcoe, Ontario
Welcome to 1466 McDowell Rd E, Simcoe, Ontario—a stunning two-storey home on just under half an acre of private land. This beautifully renovated property offers a rare opportunity to own a slice of tranquility while enjoying the comforts of modern living. The home underwent a complete transformation in 2024, featuring brand-new upgrades throughout, making it a move-in-ready gem. Step inside and be greeted by a bright, spacious interior where every detail has been thoughtfully considered. The newly renovated kitchen is a chef's dream, boasting all-new appliances and modern cabinetry that seamlessly blend style and functionality. The bathrooms have been meticulously updated, offering contemporary fixtures and finishes that exude luxury. New flooring has been installed throughout the home, providing a fresh, cohesive look that complements the tasteful paint and upgraded light fixtures. Every room in this house has been refreshed with care, ensuring a welcoming and comfortable atmosphere. The basement has also been waterproofed in 2024, providing peace of mind and additional space that can be customized to suit your needs, whether as a family room, home office, or entertainment area. Outside, the expansive private lot offers endless possibilities for outdoor living. With nearly half an acre of land, you can create your own backyard oasis, perfect for gardening, entertaining, or simply enjoying the natural surroundings. The property also includes a spacious two-car garage and driveway parking for up to 11 vehicles, ideal for families with multiple cars or those who love hosting gatherings. Located in the charming community of Simcoe, this property provides the perfect balance of rural tranquility and easy access to amenities. Enjoy the privacy of country living while being a short drive from local shops, restaurants, schools, and parks. Don’t miss your chance to own this beautifully renovated property! (id:59646)
925 Ontario Street Unit# 8
Stratford, Ontario
Finally! This Is The Opportunity For You To Be Your Own Boss And Become Part Of A Well-Established Pizza Franchise. Join the pizza franchise revolution grow your business. The city pizza franchise has a flat monthly royalty fee. The more you make the more you keep. Join the family of City Pizza franchise in Stratford. The Store Is Located Next To Food Basic In A Busy Plaza With High Traffic. The store has good weekly sales with a potential to grow the sales. This store Will Not Disappoint. The Pizza Store Is Approximately 1,384 Sqf And Has A Monthly Rent Of Approx. $ 3,800 A Month Including Tmi And H.S.T. This Is Just Sale Of Business On Leased Premises With A 7 Year Lease & Option To Renew For Additional 5 Plus 5 Years. This Is A Fast Growing Pizza Franchise With Good Backup Support From The Franchisor. Don't Miss This Opportunity!! (id:59646)
7678 Eighth Line
Guelph, Ontario
Spectacular views of the countryside, situated on near ½ acre, just minutes north of Guelph, this custom built home is your escape from the hustle and bustle of the city. Fall in love with the outdoors, surrounding views of rolling countryside and the perfect balance of space for the growing family, relaxation and room for the toys. You’ll be impressed with generous sized rooms and storage throughout this home, and it’s 2 car garage and driveway space. The main floor boasts large eat-in kitchen, open concept living room with gas fireplace, formal dining room (den or office), French doors inside front door to home office and main floor mudroom/laundry. Upstairs are 3 incredibly spacious bedrooms, master with ensuite and walk-in closet and added 4-piece bathroom. Downstairs is additional bedroom with walk-in closet, large rec room (currently a 5th bedroom) with gas fireplace, workout room and cold cellar. Many recent updates include Superior steel roof (‘2021), hot tub (‘2021), new flooring, well pump (‘2020) and more. This home has made long lasting memories and is ready to pass the torch to you and your family to enjoy and make your own. (id:59646)













