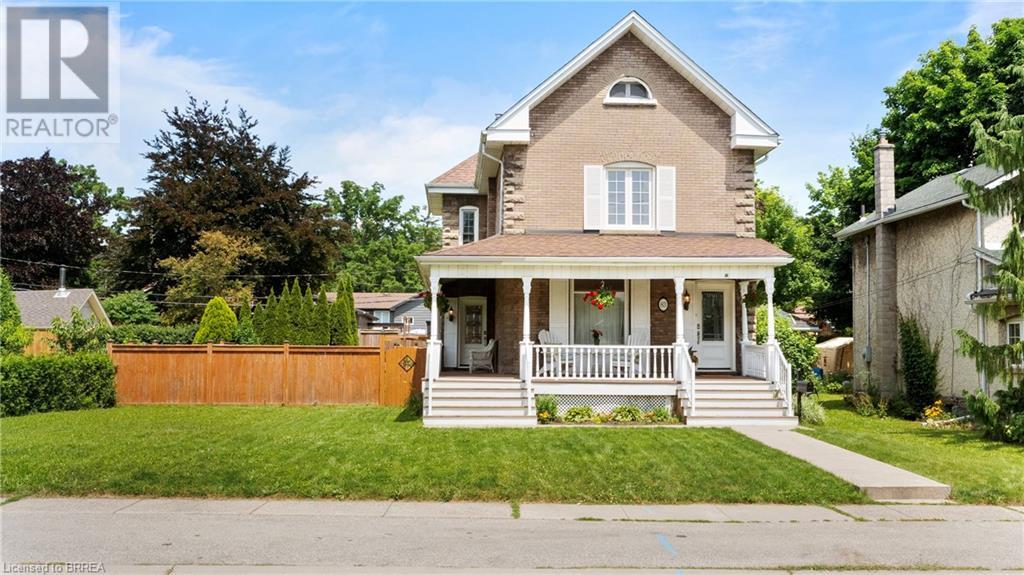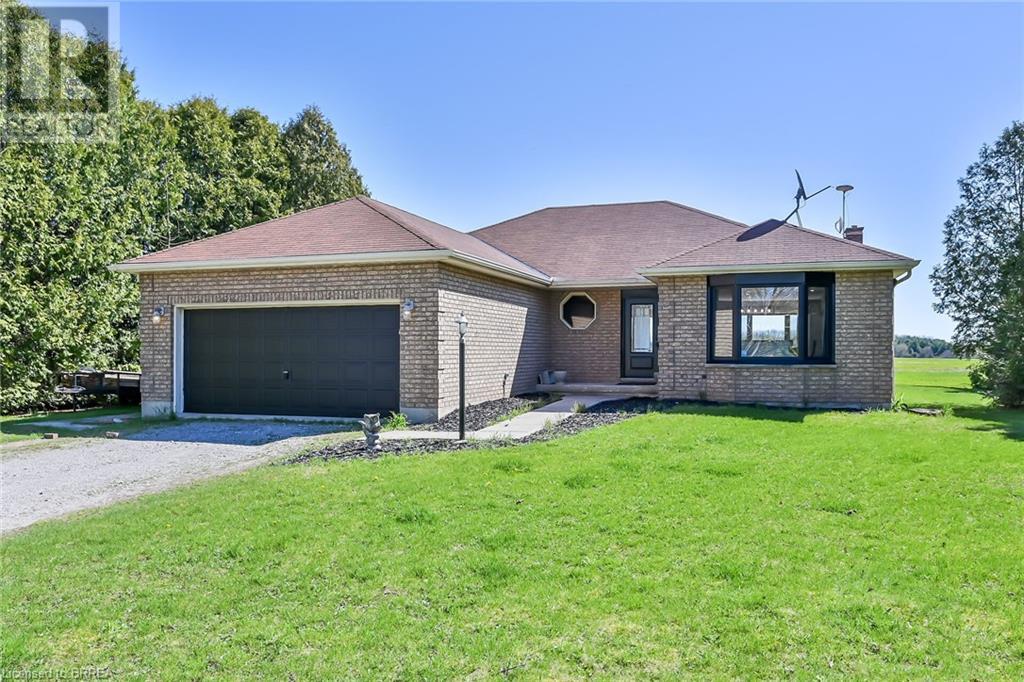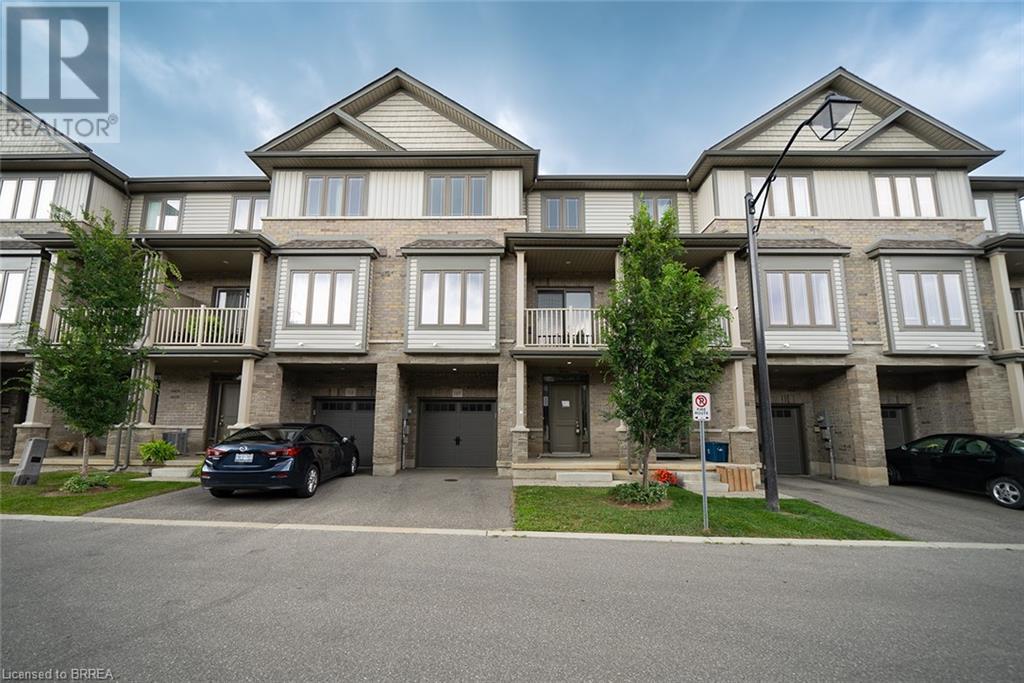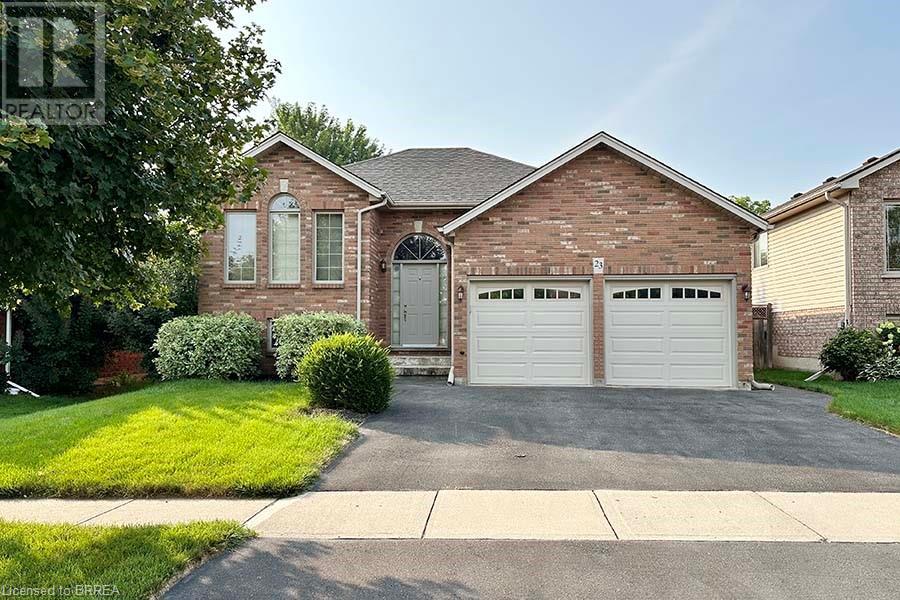83 Willow Street
Paris, Ontario
Welcome home to 83 Willow Street in Paris. This charming home offers plenty of character throughout while balanced with modern and stylish finishes. Centrally located and within walking distance to shops, dining, trails, parks, the grand river and schools - this is an amazing opportunity to own a beautiful move-in ready home! Offering 4 bedrooms, 2 bathrooms, nearly 2,400 square feet and situated on an oversized lot. Beautiful covered front porch perfect for a morning coffee or evening cocktail to watch the world go by. Stunning entry way leads to a spacious open concept living room / dining room with large windows and an abundance of natural light. Just off the dining room is a spacious eat-in kitchen with stainless steel appliances, backsplash and breakfast bar. This will inevitably be where everyone ends up when hosting and entertaining. The back of the home features a beautiful tiled sun room with sliding patio door providing access to the backyard. A 3 piece bathroom is also conveniently located just off the sun room. The second level features 3 generous sized bedrooms including the primary bedroom with plenty of light as well as a 4 piece bathroom. The third level also features a large fourth bedroom - plenty of space for a play area or office! The backyard is fully fenced with a spacious deck complete with large pergola. This home offers plenty of privacy and is in a great location - don’t miss this opportunity to own a beautiful home in the charming town of Paris! (id:59646)
7b Yeager Avenue
Simcoe, Ontario
Discover this absolutely stunning, newly constructed custom home! Spanning an impressive almost 2200 square ft. of meticulously designed living space, this remarkable property offers unparalleled size and value. Upon entry, you are greeted by a versatile room perfect for a bedroom, office, playroom, or dining area tailored to your family’s needs. The gourmet eat-in kitchen features elegant quartz countertops, a convenient walk-in pantry, and a cozy breakfast area. The adjacent living room is adorned with an expanse of windows that offer tonnes of natural light. The main floor also includes a practical space off the kitchen that is perfect for all your outdoor belongings, a sleek 2-piece bathroom, and access to the insulated 1 1/2 car garage. Upstairs, you’ll find a thoughtfully planned layout with a laundry room for convenience, 2 spacious extra bedrooms with massive closets, and a 4-piece guest bathroom. The second story culminates in an opulent master bedroom and ensuite area, complete with a generously sized walk-in closet, expansive windows offering natural light, a beautifully tiled shower with a glass wall, a double vanity, and LED-lit mirrors for added sophistication. Outside, you’ll find a covered front porch ideal for relaxing evenings and a substantially covered back patio equipped with a roughed-in natural gas line, perfect for BBQ gatherings. Nestled on a sizeable 34 x 148-foot lot, this home offers both elegance and functionality in every detail. With HST included, this exquisite property presents an exceptional value, making it an unparalleled opportunity for those seeking space and luxury. Don’t miss your chance to own this expansive and elegant home! All staged pictures are from 7A Yeager Street. (id:59646)
1034 Cockshutt Road
Renton, Ontario
Welcome to 1034 Cockshutt Rd in Renton Ontario! This immaculate 3 bedroom, 2 bathroom bungalow with 1696 Sq Ft of finished living space is absolutely astonishing! The open concept and character of this house makes you truly feel at home. This house has had many updates including the 22 x 22ft kitchen with a 4 x 8 ft island and tons of cupboard space for everything, to the amazing 16 x 30 ft deck that overlooks the farm field in the backyard. This .43 acre property offers so much privacy and is so relaxing. Some of the recent updates include Hydro: 2021, Windows & Doors: 2021, Patio Doors: 2021, Plumbing: 2023 including water treatment except shower, Power Vac to Duct work: 2021, and so much more! The unfinished basement offers another 1738 Sq Ft of unfinished living space for you to develop and create. With all this space there is enough room for everyone. This house is absolutely amazing and will be a wonderful home for anyone. Don’t miss out, this is your new home, you can be here before school starts in September. high speed fibre internet. (id:59646)
71658 Old Cedar Bank Lane
Dashwood, Ontario
Seize this incredible opportunity to own a fabulous piece of paradise along Lake Huron, mere minutes from the vibrant community of Grand Bend and situated on a double lot in a desirable lakefront community with 2 deeded private beach access points! As you step inside, you’ll be greeted by a main floor awash in soft whites and wood accents, adorned with elegant glass railings and 7.5 inch maple engineered hardwood floors (main level) and LVP high quality flooring on the lower level. The kitchen is a true masterpiece, featuring a sparkling backsplash, quartz countertops, and expansive windows that frame picturesque views of the property. The main floor hosts three bedrooms and a beautifully upgraded 4pc bathroom, creating an inviting and comfortable living space. Venture to the finished lower level to discover a spacious rec room, an additional bedroom, and a chic 3pc bathroom, complete with stacked laundry for ultimate convenience. Enhancing this property’s allure is a charming bunkie, perfect for hosting guests or creating a private retreat, now upgraded with new windows. Recent updates, including a new furnace, A/C, and electric air filter, ensure year-round comfort and efficiency. With beach access directly across the street, enjoy endless days on the pristine shores of Lake Huron. This extraordinary property offers a unique blend of luxury, comfort, and location, making it a true gem. (id:59646)
77 Diana Avenue Unit# 169
Brantford, Ontario
Welcome home to 77 Diana Street #169 in Brantford! This lovely 1,358 sq ft 3-storey townhouse has 2bedrooms, 1.5 bathrooms and a single car garage. The welcoming ground floor has a large foyer with plenty of closet space, a furnace room and stairs leading to the second level. The main floor has a bright & spacious open concept design that includes the kitchen, great room, dining room and a 2 piece powder room. The great room has a large window overlooking the front of the home and the dining room has sliding doors that lead out to the lovely front balcony. The third level has two good sized bedrooms with a walk-in closet in the primary bedroom. A 4 piece bathroom, stackable laundry, and an office space or nook complete the third level. This lovely home is wonderfully located in the popular and family friendly neighbourhood of West Brant close to excellent schools, parks, bus routes and shopping (id:59646)
9 Normandy Circle
Simcoe, Ontario
Welcome to 9 Normandy Circle, a charming side-split home nestled in a family-friendly neighborhood in Simcoe, Ontario. Situated on a large, fully fenced lot, this property offers both comfort and style, perfect for your family’s needs. As you step inside, you are greeted by a bright and inviting living area, where the cozy fireplace serves as a stunning focal point. The space flows seamlessly into the well-lit dining room, creating an ideal setting for family gatherings and entertaining guests. The updated kitchen is a chef’s dream, boasting modern appliances, quartz counters, under cabinet lighting, and ample counter space. From here, you can step out onto the beautiful new deck, making outdoor barbecues a breeze. The outdoor space also features a fire pit area, perfect for relaxing evenings under the stars. Upstairs, you’ll find three spacious bedrooms, each offering plenty of natural light and comfort. The four-piece bath with jet tub is conveniently located nearby, ensuring ease of access for the whole family. The basement is accessible via extra-wide stairs leads you to your second living room with a cozy fireplace and brand-new large windows. This level includes a laundry area and offers plenty of storage space. Don’t miss the opportunity to make this delightful home your own. Schedule a viewing today and experience the charm of 9 Normandy Circle for yourself! (id:59646)
35 Stratford Terrace Unit# 9
Brantford, Ontario
Discover tranquility at Stratford Terrace Condominiums. This executive-style end unit bungalow offers: Ravine backdrop with scenic views. Private deck overlooking nature. Quiet cul-de-sac in a mature, sought-after neighborhood. Full brick exterior with 1.5 car garage and 2 car driveway. Open concept main floor with vaulted ceilings and gas fireplace. Spacious kitchen with ample cabinetry and workspace. Oversized primary bedroom and second bedroom on main floor. Lower level features large recreation room, versatile bedroom/den/office, and 3pc bathroom. Abundant storage space throughout. Experience luxurious one-floor living in Brantford's desirable west end. This well-maintained condo combines privacy, convenience, and natural beauty. (id:59646)
131 Gillin Road
Brantford, Ontario
North End Home Backing Onto A Ravine! A beautiful brick bungalow backing onto a ravine in a great North End neighbourhood with a walkout basement and featuring a spacious living room with hardwood flooring, a formal dining room for family meals, a lovely eat-in kitchen with tile flooring, tile backsplash, and patio doors leading out to the 2-tiered deck, generous-sized bedrooms including a large master bedroom, and an updated 4pc. bathroom that has a modern vanity with a granite countertop, and a tiled shower with a jetted tub. Head downstairs where you'll find a huge recreation room for entertaining with a corner gas fireplace, attractive luxury vinyl plank flooring, and a walkout to the private backyard. There’s also a bright den, a pristine bathroom, an office, plus a 2nd recreation room that had been used in the past as a theater room, and lots of storage space. Enjoy summer barbecues with family and friends in the fully-fenced backyard with no rear neighbours and a gate to access the ravine behind. A spacious move-in ready home that's close to biking/hiking trails, parks, schools, shopping, and highway access. Book a viewing before it’s gone! (id:59646)
49 Wiltshire Drive
Brantford, Ontario
No Rear Neighbours and a Sparkling Inground Swimming Pool! Check out this spacious 4 bedroom brick bungalow sitting on a huge pie-shaped lot on a quiet street in the sought-after Mayfair neighbourhood with a large detached garage/workshop with 220V power and an inground swimming pool. A lovely home featuring an inviting living room, a gorgeous updated main floor bathroom that has a modern vanity with a quartz countertop and soft-close drawers, tile flooring and backsplash, and a soaker tub with a shower attachment, a bright eat in kitchen with built-in appliances, lots of cupboard space, and a door to the backyard, and a sunroom with patio doors leading out to the deck and pool. Downstairs you’ll find a finished basement with a huge recreation room for entertaining, another updated bathroom with a large walk-in tiled shower with a glass door, an exercise room, and plenty of storage space. Enjoy relaxing in your own private backyard oasis where you can cool off in the inground swimming pool and the detached workshop for all your hobbies and toys. Recent updates include a new furnace and central air in 2018, updated vinyl windows, main floor bathroom redone in 2017, basement bathroom renovated in 2010, and more. Close to parks, schools, shopping, restaurants, a golf course, and highway access. Book a private viewing before it’s gone! (id:59646)
11 Linden Street
Aylmer, Ontario
Welcome to 11 Linden a newly built semi-detached home in the picturesque town of Aylmer, featuring a thoughtfully designed layout with modern finishes and a lower level that offers a fully separate entrance leading to a 1-bed, 1-bath in-law suite. Step into the main level of the home through the front entry flanked by windows making for a bright grand foyer that includes a large closet and convenient access to the attached garage. Light and bright vinyl plank flooring flows throughout the home, complemented by 9ft ceilings, recessed lighting, 2pc powder room and stunning architectural arched detail that separates the open concept main living space. The kitchen features beautiful two-toned cabinetry that extends to the ceilings, island breakfast bar and stylish gold accents and hardware. The kitchen seamlessly connects to the eat-in dining space, which opens to the backyard through the sliding glass doors. The primary bedroom is a peaceful retreat, complete with a walk-in closet and a luxurious 3pc ensuite with a glass-enclosed shower. Two additional bedrooms, a 4pc bathroom, and an upper-level laundry room round out the 2nd floor. The down stairs in-law provides a full kitchen, rec room, bedroom and 4pc bath, adding versatility to this already impeccable home. (id:59646)
6 Macneil Court
Port Burwell, Ontario
6 MacNeil: A stunning newly built home located on a private court lined with recently constructed homes. The exterior showcases a sophisticated blend of stone and dark hardboard, complemented by a concrete driveway, meticulous landscaping, and a welcoming covered front porch. As you step inside, you're greeted by a bright foyer with high ceilings and light engineered hardwood flooring, highlighted by high baseboards, stylish trim work, and striking black interior doors. The heart of the home is the gleaming white kitchen, featuring ceiling-height cabinetry with modern gold hardware, stainless steel appliances, a two-toned island, quartz countertops, open shelving, and a spacious pantry. The kitchen seamlessly flows into the dining area and a spacious living room, where a thoughtfully designed ceiling with accent beams is mirrored in the gas fireplace mantle, flanked by large windows that provide ample natural light and walk-out access to the covered back porch—perfect for indoor/outdoor relaxation and entertaining. The primary bedroom offers a serene retreat with a tray ceiling for extra charm and a luxurious 4-piece ensuite, complete with a glass-enclosed shower. Two additional well-sized bedrooms and a 4-piece bath, along with a main floor laundry room and separate mudroom, add to the home’s appeal. The unfinished basement, featuring large windows, is a blank canvas awaiting your creative design ideas. Located just minutes from the beach, shopping, and more, this home offers the perfect blend of style, comfort, and functionality. Don’t miss out! (id:59646)
23 Garners Lane
Brantford, Ontario
Welcome to this exquisite raised bungalow located at 23 Garner's Lane in the sought-after West Brant neighbourhood. Offering a perfect blend of comfort, style, and privacy, this home boasts 3+2 spacious bedrooms and 2 beautifully appointed bathrooms, making it ideal for families of all sizes. As you step inside, you'll be greeted by the timeless charm of original oak hardwood floors that seamlessly flow throughout the main level. The living space is bright and inviting, thanks to large windows that fill the rooms with natural light. The heart of this home is its fully finished basement, featuring a cozy gas fireplace in the rec room—perfect for family gatherings or movie nights. With 2357 sq ft of total living space, there's plenty of room for everyone to spread out and enjoy. The exterior of the home is just as impressive, with a classic brick facade and a durable fiberglass shingle roof. The 20' x 20' fully insulated garage provides ample space for vehicles and storage, while the multi-level deck offers the perfect spot for outdoor entertaining. Imagine relaxing in the hot tub or taking a dip in the on-ground pool, all in the privacy of your own backyard oasis. This home offers a serene lifestyle while still being close to all amenities. Don't miss this opportunity to own a piece of paradise. Schedule your viewing today and experience the exceptional lifestyle this home has to offer! (id:59646)













