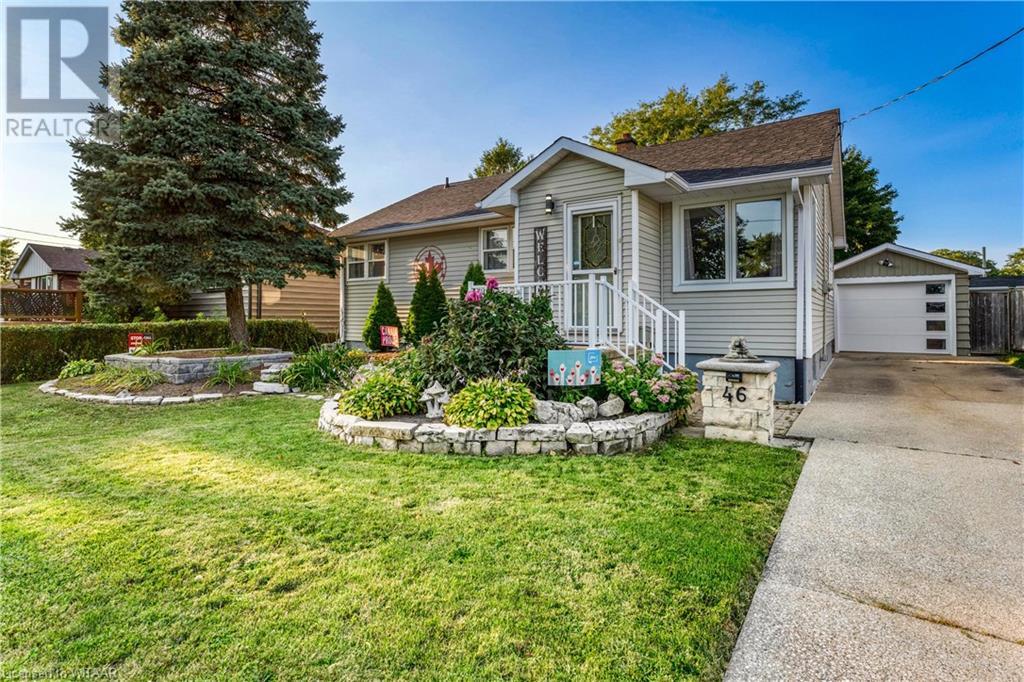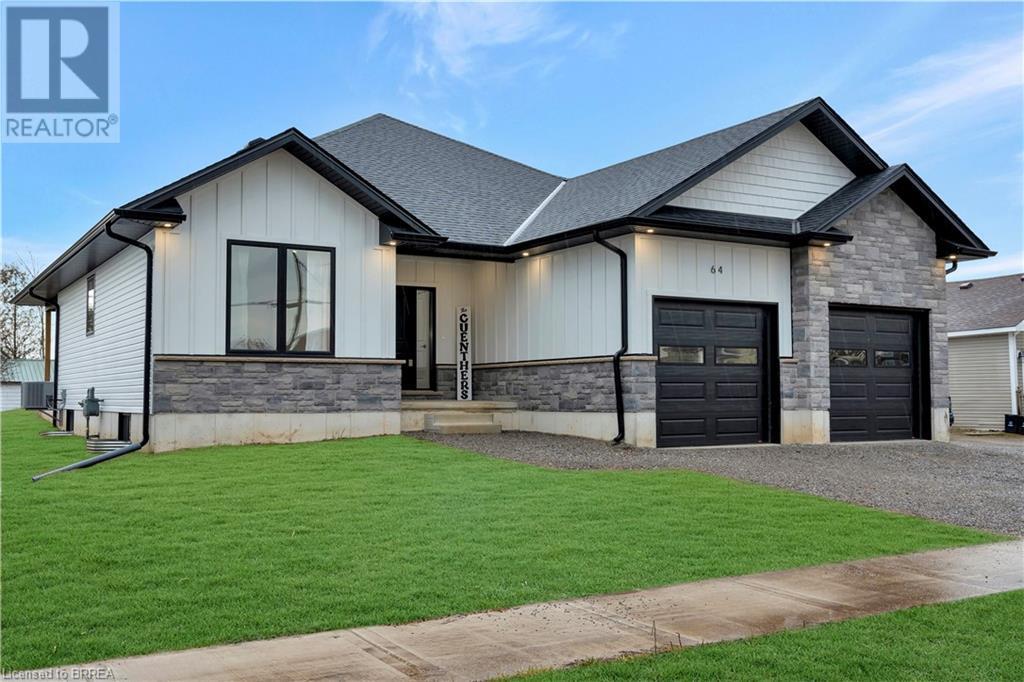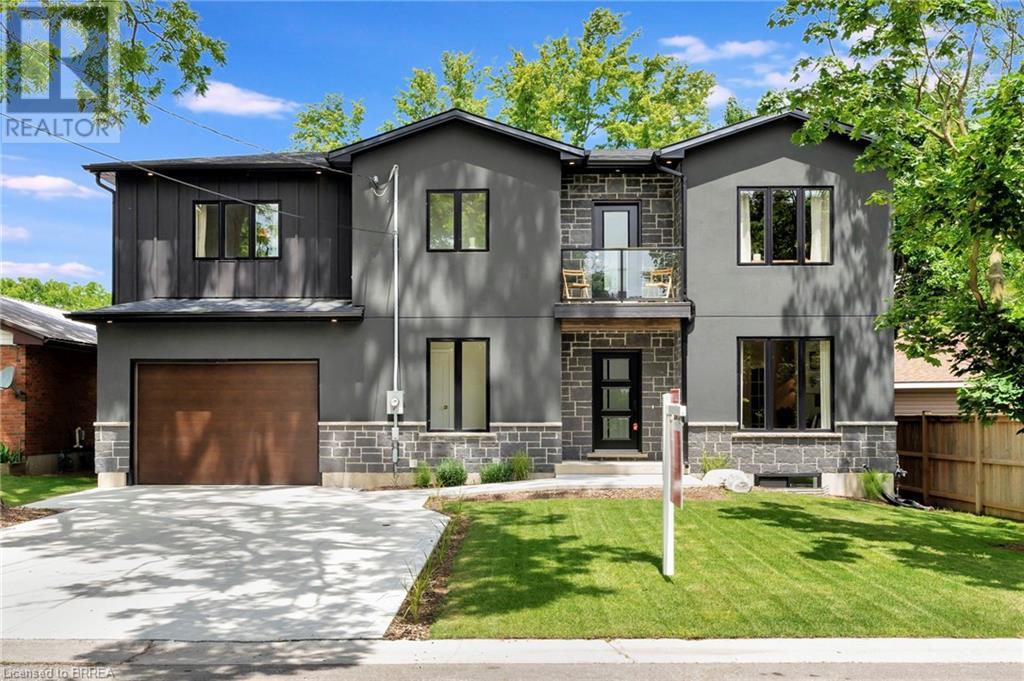2560 2 Side Road
Burlington, Ontario
Your DREAM HOME awaits... Nestled in Burlington's highly coveted Mount Nemo Bluffs. This BRAND NEW custom-built modern style bungalow is a masterpiece of design and luxury, meticulously crafted with attention to every detail. Spanning over 5000+sqft of livable space this 4+2 bedroom, 4.5 bath residence offers a blend of sophistication and comfort, perfect for those with discerning tastes. Step inside and be captivated by the open-concept layout, accentuated by soaring cathedral ceilings that create an inviting and airy ambiance. The heart of this home, the ultimate dream kitchen, boasts imported European quartz countertops, luxury appliances, and a convenient over the stove pot filler, making it a culinary enthusiast's paradise. Designer touches though out, including Aria vents and a touch sensor kitchen faucet for added convenience. The central vacuum kick plate ensures carefree clean-ups, making everyday living effortless.Wide plank white oak floors flow seamlessly throughout the home, leading you to the grand primary retreat. This sanctuary features massive his and her walk-in closets, a cozy fireplace, and a private walk-out to a sundeck overlooking the tranquil backyard. The spa-like ensuite bath is a haven of relaxation, offering a luxurious escape from the everyday. The spacious bedrooms are designed with family in mind, with a Jack and Jill bath providing both privacy and convenience. Outdoor living is equally impressive, with an oversized 2 tier deck and cedar-covered front and back porches that extend the warmth and charm of this home into the great outdoors. Whether you're entertaining or simply enjoying the serene surroundings, these spaces are sure to delight. Fully fenced yard, Parking for 10+ cars, 30x20 powered Workshop for all your projects. Don't miss the opportunity to own this one-of-a-kind property in one of Burlington's most desired locations.Discover the blend of luxury and comfort in your new home today. Country living 5 min from everything.. (id:59646)
3081 Ernest Appelbe Boulevard
Oakville, Ontario
Welcome to this exquisite freehold townhouse in trendy north Oakville, offering 2,150 square feet of beautifully designed living space. Boasting four spacious bedrooms and three luxurious bathrooms, this home is fully upgraded with modern finishes that blend style and functionality. All three levels feature 9-foot ceilings, gray-ash hardwood floors, a solid oak staircase with iron spindles, oversized windows, and custom roller blinds. The 2nd floor presents an open-concept custom kitchen equipped with top-of-the-line stainless steel appliances, quartz countertops with trendy porcelain backsplash, a quartz waterfall island with a built-in microwave, custom cabinetry with built-in wine cooler, family/dining with walk-out to a spacious terrace, perfect for relaxing or entertaining. The 3rd floor presents a primary bedroom with a walk-in closet and 4pc en-suite, completed with two additional generously sized bedrooms and a main 4pc bathroom. Convenient 4th bedroom with 3pc en-suite is located on the lower level. The laundry room, with access to a two-car garage, provides convenience and storage. This townhouse is a rare find, combining sophisticated design with the practicality of freehold ownership. Located in a very safe and family-friendly neighbourhood, close to 403, 407, & QEW, schools, Oakville Hospital, restaurants, grocery stores, transit and parks. Don’t miss the opportunity to make this exceptional property your new home! (id:59646)
5056 New Street Unit# 21
Burlington, Ontario
Charming South Burlington Executive Townhome, Elegantly Upgraded and Move-In Ready! This beautifully maintained home offers a perfect blend of modern style and comfortable living, with a fully finished basement and a private, fenced backyard—ideal for relaxation or outdoor enjoyment. Upon entering, you’re greeted by a spacious foyer that leads to an open-concept main floor, where hardwood flooring extends throughout. The living area is bright and inviting, providing a versatile space for both relaxation and entertaining. The dining area offers ample room for dining while overlooking the sleek, modern kitchen. The kitchen itself features granite countertops, stainless steel appliances, and an expansive island with a breakfast bar. Upstairs, discover three generously sized bedrooms, including a primary suite complete with a walk-in closet and ensuite bathroom. An additional four-piece bath serves the other bedrooms, and a cozy nook in the hallway offers a perfect spot for a home office or reading area. The recently finished basement adds even more versatile living space, ideal for various lifestyle needs. Enjoy the benefits of maintenance free living while living in the desirable South Burlington neighborhood. This home provides a vibrant community feel with top-rated schools, nearby parks, shopping, and easy access to the lake. (id:59646)
25 Duchess Drive
Cambridge, Ontario
Nestled in the sought after St Andrews neighbourhood, this charming 3+1 bedroom bungalow offers a perfect blend of comfort and convenience. The true gem of this home is the fully finished basement which will appeal to multi-generational families and investors alike. This stunning home boasts a spacious front porch, parking for 4 vehicles, a separate side entrance to the basement and an expanded backyard patio. Inside, freshly painted walls & new pot lights throughout. The bright eat-in kitchen is a standout with tile backsplash, quartz counters and 2024 vinyl flooring. The open concept living/dining area boasts a neutral color palette and the main level also hosts three generously sized bedrooms and a large updated 5-piece main bath with a double sink vanity. The fully finished basement, accessible via a separate side entrance and rear walkout, includes an additional bedroom, a cozy rec room with a gas fireplace, carpet flooring, a laundry room, 3 piece bath and a full kitchen with appliances. This home is ready to welcome its new owners with comfort & style. (id:59646)
2215 Cleaver Avenue Unit# 6
Burlington, Ontario
Beautiful end-unit, spacious townhome backing onto a ravine. As you walk in, you'll notice the abundance of natural light shining through the large windows. The main floor features a formal dining room, a living room with a cozy gas fireplace, and hardwood floors, along with the kitchen with all new appliances (2023). You can walk out to a private, spacious deck accessible from both the living room and kitchen that leads to an interlock patio overlooking the peaceful ravine. A convenient 2-piece bathroom completes the main level. Upstairs, the hardwood floors continue, leading to a large primary bedroom with a walk-in closet and a 3-piece ensuite featuring heated floors. Two additional good-sized bedrooms and another full bathroom with heated floors make the upper level feel spacious and comfortable. The fully finished basement offers a versatile space with a wet bar/kitchenette, perfect for guests or potential in-law accommodation, along with a full bathroom that includes a walk in shower and a large recreational room. The driveway accommodates two cars side by side, and the 1.5-car garage provides room for a vehicle and extra storage, with an inside entry for added convenience. Ideally located within walking distance to shopping, schools, parks, and more. (id:59646)
646 Bowan Street
Mount Brydges, Ontario
Don't miss this small town charmer! Located in the heart of Mount Brydges, this bigger-than-it-looks 1.5 storey home features 3 bedrooms and 3 fully renovated bathrooms. This home was fully renovated in 2018/2019 and is totally move in ready. The unique layout of this home would also work well for a home with a granny suite. Be sure to book a viewing with your Realtor, this one won't last long! (id:59646)
22 Mason Drive
Ingersoll, Ontario
Welcome to Your Dream Home! This expansive property offers an ideal blend of space and comfort, featuring 3 bedrooms and 2 baths on the upper level, complemented by 2 additional bedrooms, an office, and 1 bath on the lower level—perfect for large families or those who love to entertain. Step into a welcoming raised ranch design with an inviting open layout. Enjoy leisurely afternoons on the spacious deck with a charming pergola, or host gatherings in the walk-out basement that opens to a second large deck, perfect for evening cocktails. The lush, private yard is adorned with mature trees and includes a convenient 10 x 8 garden shed. This home is move-in ready with modern upgrades: a furnace and central air system both under 5 years old, central vacuum, and a cozy family room featuring a gas fireplace installed in 2022. With a newly replaced roof and upgraded PEX plumbing throughout, peace of mind is guaranteed. The layout is thoughtfully designed with a basement walk-up from the laundry room, ideal for a kids' entryway and bag drop-off zone. The master bedroom is a true retreat, offering an ensuite with a shower for your convenience. Nestled in a friendly subdivision, this property boasts large lots and beautiful mature trees, making it one of Ingersoll's most desirable neighborhoods. Come and discover the warmth and community that await you in this exceptional home! (id:59646)
46 Mayfair Street
Sarnia, Ontario
Welcome to 46 Mayfair! Cute 3 bedroom, 2 bath bungalow with a detached garage, concrete driveway, and a fenced in backyard. Home offers some new windows/doors, and A/C in 2022. Hot water on demand, gas BBQ hook up as well as a gas stove and dryer. Kitchen is made functional with granite countertops, full backsplash, and a built in dishwasher. Some original hardwood floors, and an oversized rec room in the basement, complete with gas fireplace. Schools, parks, shopping and transit all close by with an easy drive to Lambton college, 402 and border crossing. (id:59646)
126 King Street E
Ingersoll, Ontario
Do you love timeless Century homes but crave the comforts of modern living? Exceptional value in this meticulously renovated gem nestled on a deep 205’ lot! With a blend of classic charm & contemporary updates, this LEGAL DUPLEX offers undeniable allure plus a solid investment opportunity with income from 1 or 2 units. With both units rented at market value, it would generate a very attractive CAP rate! Consider occupying the 1784 sf stunning main house with the apartment as a mortgage helper or suite for family? Step inside to discover an impressive 2+1 bdrm, 2 bath main house. The remodeled open kitchen is a culinary haven, complete with an abundance of custom cabinetry, butler’s pantry, sleek concrete counters, gas range & welcoming island. An enclosed 3 season porch beckons you to relax & the functional mudroom is smart space! The main floor exudes warmth & elegance with soaring ceilings, deep moldings, hardwood & original coal fireplace (decorative) in the living rm. The cozy den/bedrm with Murphy bed, stylish 3-pce bath & laundry rm add to the main level's appeal. Upstairs, the character continues in 2 bdrms & a 3-pce bath with slate & pine flrs + exposed brick. Did we mention, the recently refreshed front porch & front door adding to curb appeal, providing a perfect spot to put your feet up! An added bonus is the 2 bdrm apartment, perfect for generating extra income or for extended family. Enter the sep. front ext. entrance or inside entrance & head up to find lots of natural light, a kitchen, laundry, living area & updated bath. This private unit also has original character: 18” baseboards, pine flrs & high ceilings. Updates abound: newer shingles, eaves, soffit, windows, furnace 2024, some electrical, insulation & plumbing. Parking for up to 9, ensuring convenience for residents & guests. Stroll to parks, trails, rec centers, downtown dining/shopping & Royal Roads P.S.Stretch your home ownership dollars, invest in a home that truly stands the test of time! (id:59646)
126 King Street E
Ingersoll, Ontario
Do you love timeless Century homes but crave the comforts of modern living? This meticulously renovated gem nestled on a deep 205’ lot might be the perfect match for you! With a blend of classic charm &contemporary updates, this legal duplex offers undeniable allure plus a solid investment opportunity with income from 1 or 2 units. Consider occupying the stunning 1784 sf main house with the apartment as a mortgage helper or suite for family? Step inside to discover an impressive 2+1 bdrm, 2 bath main house. The remodeled open kitchen is a culinary haven, complete with an abundance of custom cabinetry, butler’s pantry, sleek concrete counters, gas range & welcoming island. An enclosed 3 season porch beckons you to relax &the functional mudroom is smart space! The main floor exudes warmth & elegance with soaring ceilings, deep moldings, hardwood & original coal fireplace (decorative) in the living rm. The cozy den/bedrm with Murphy bed, stylish 3-pce bath & laundry rm add to the main level's appeal. Upstairs, the character continues in 2bdrms & a 3-pce bath with slate & pine plank floors plus exposed brick. Did we mention, the recently refreshed front porch & front door adding to the curb appeal, providing a perfect spot to enjoy the neighborhood ambiance? But there’s more! An added bonus is the 2 bdrm apartment, perfect for generating extra income or accommodating extended family. Enter the sep. front entrance & head up to find lots of natural light, a kitchen, laundry, living area & updated bath. This private unit also has original character: 18”baseboards, pine floors & high ceilings. Updates abound: newer shingles, eaves, soffit, windows, furnace2024, some electrical, insulation & plumbing. Ample parking with space for up to 9 vehicles, ensuring convenience for residents & guests. An easy stroll to parks, trails, rec centers, downtown dining/shopping &Royal Roads P.S. Stretch your home ownership dollars, invest in a home that truly stands the test of time! (id:59646)
64 Queen Street W
St. Williams, Ontario
Welcome to this exquisite newly built home in the quaint community of St. Williams. Embracing modern living amidst the tranquility of small-town charm, this property offers a calm lifestyle. Offering a fantastic, deep lot, this home presents a picturesque backdrop with fields stretching beyond. The exterior presents a harmonious blend of hardy board and stone, enhanced by the gentle illumination of pot lighting. Plank flooring and recessed lighting gracefully flow throughout the main living areas, creating a contemporary yet warm feel to the home. The interior is neutrally decorated, allowing for easy customization to suit your personal style. White kitchen featuring a convenient island and an inviting eat-in area that provides walk-out access to a covered porch, seamlessly extending your living space to the outdoors. Plush carpeted bedrooms, including a luxurious primary complete with a 4-piece ensuite bathroom. Two additional bedrooms and another 4-piece bathroom provide ample space for family or guests. Main floor laundry/mudroom, ensuring practicality for everyday living with access to the garage. The unfinished basement boasts deep windows, perfect for recreational areas tailored to your preferences. Completing this exceptional property is a double garage, providing ample space for vehicles and storage. (id:59646)
21 North Street
Aylmer, Ontario
21 North is the one to beat! This 2-story home is designed to impress with elegant exterior stone and black accents highlighted by outdoor lighting and a charming front balcony that truly sets it apart. Step inside to an open-concept main level, where high ceilings and abundant natural light create a welcoming and airy vibe. The stunning mid-century modern-inspired kitchen boasts island seating, sleek dark appliances, a corner pantry, and luxurious quartz countertops, all flowing into the dinette area that provides a walk-out access to a spacious 12' x 22' deck. A convenient 2pc bathroom and a mudroom off the garage complete this level to perfection. The beautiful open wood staircase leads you to the upper level, where you'll find a spacious landing and balcony access, the perfect spot for your morning coffee or place to kick back with a good book. This level includes 3 generously sized bedrooms, with the primary suite featuring a serene spa-like 4pc ensuite. A separate upstairs laundry room makes ease of daily chores. The finished lower level showcases plush carpeting, a rec room with deep windows, as well as, an additional bedroom, great for guests or as a home office. A bathroom rough-in offers the opportunity to create if needed. The backyard presents easy maintenance and outdoor enjoyment, featuring new fencing for added privacy and a useful garage door that leads you back to the front of the home through the garage to the double wide, concrete drive and pathway. This home perfectly combines style, comfort, and modern amenities in a great location and should not be missed (id:59646)













