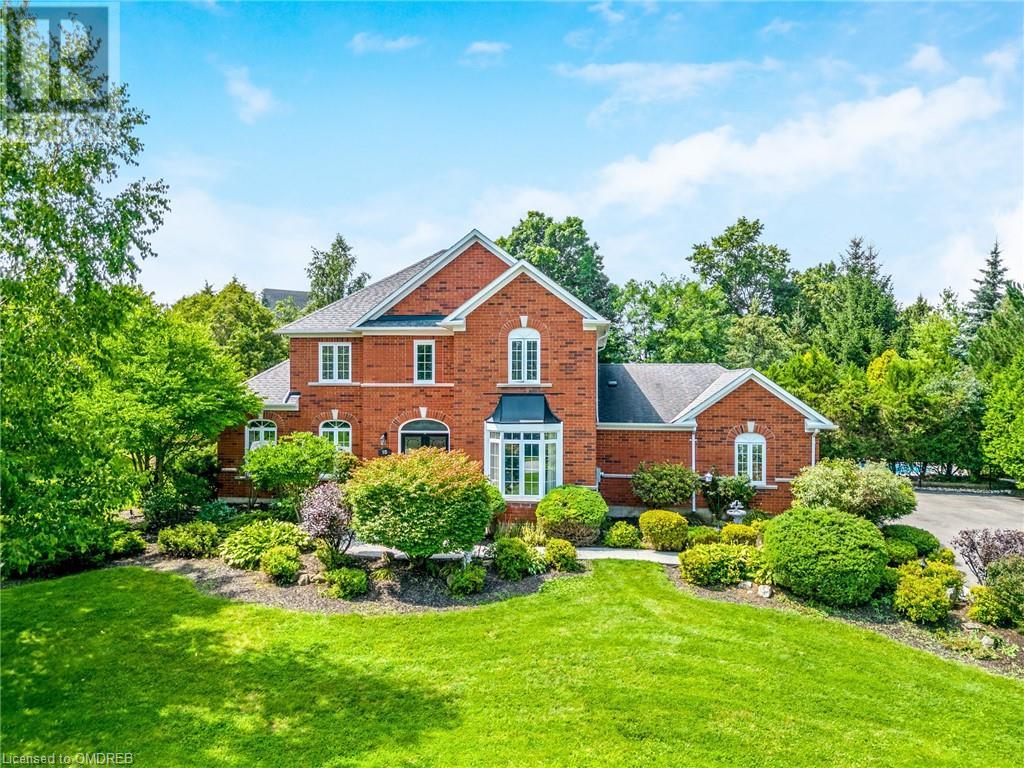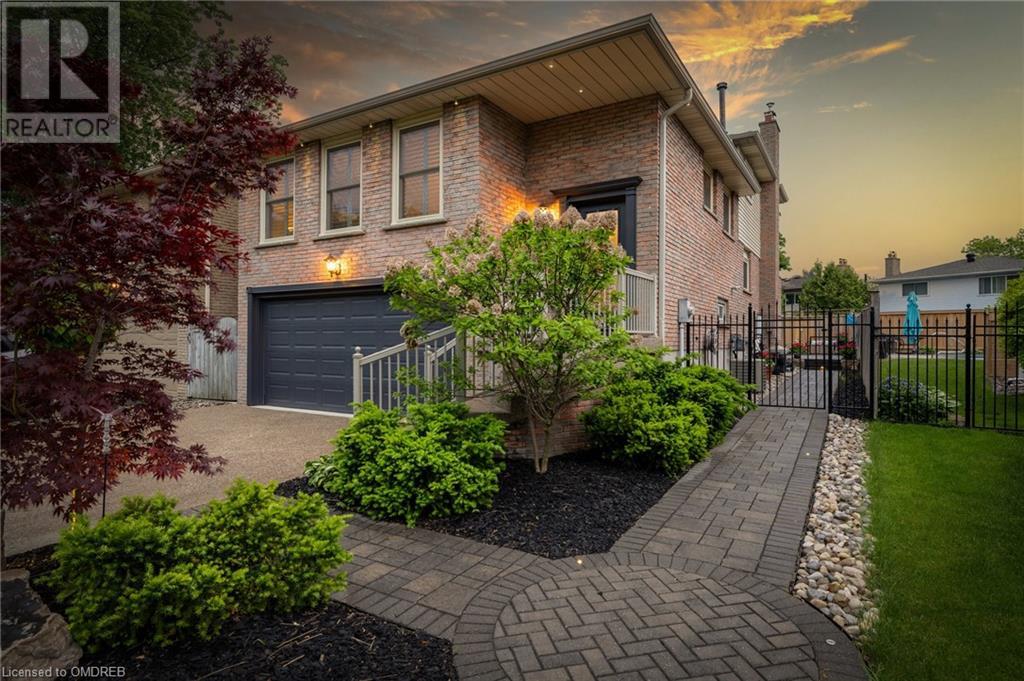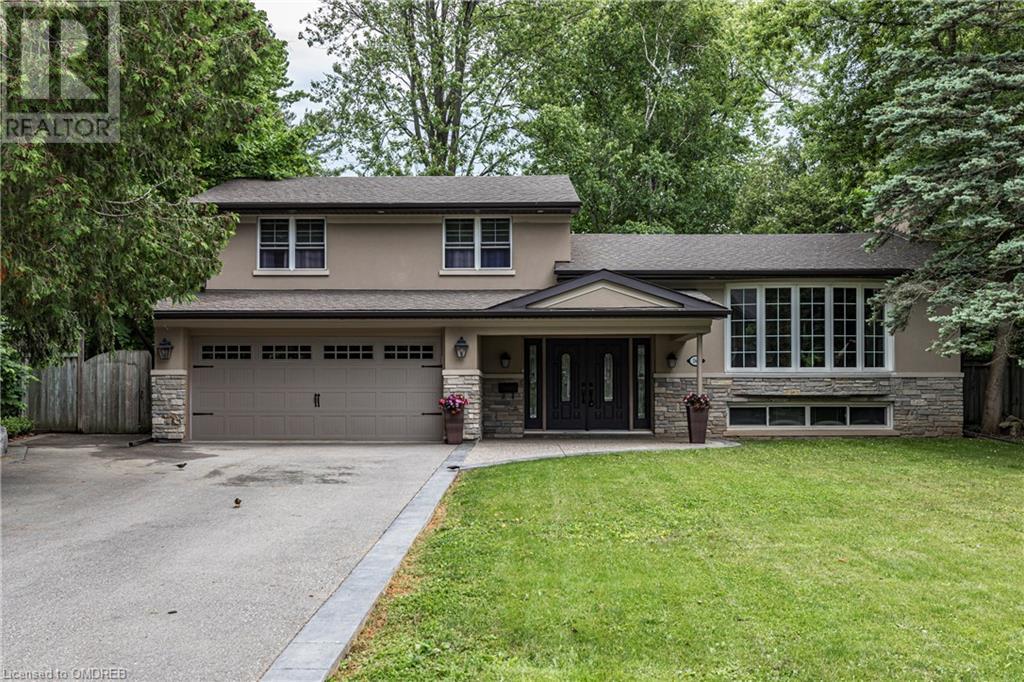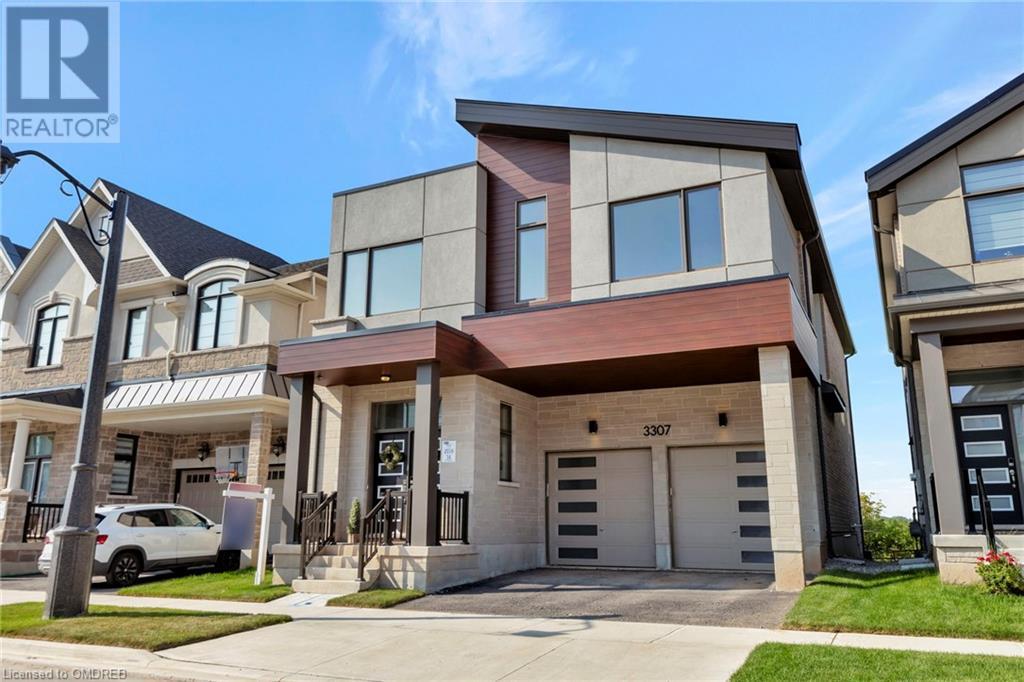15 Trillium Terrace
Halton Hills, Ontario
Welcome to this ULTRA-PRIVATE SECRET GARDEN A Rare Executive Country Estate Property backing onto Blue Springs Golf Club (Home of PGA Canada) w/ the most stunning yard that will rival any luxury resort. This prestigious all-brick home features open concept living + fully finished basement. It is nestled on a stunning 1.38-ACRE LOT (including a beautiful side lot for added privacy) in a quiet enclave of distinguished executive homes. There is a sense of space as you enter the grand foyer w/ its 9' ceilings and curved staircase. The heart of this home is the gourmet EI kitchen which overlooks the WO to the stunning yard and living room w/ vaulted ceiling, fireplace and additional WO to the yard. There is a main level office located off the front entrance and convenient main level laundry w/ tub. The upper floor has 3 generous bedrooms (there were 4 - can easily convert back), one being the primary bedroom w/ his/her closets and 5-pc ensuite. The bsmt features an over-sized 4th bedroom, RI for bathroom, a 2nd office, gym, family room and workshop. The dream yard will take your breath away and includes a pavilion for dining al fresco, heated pool, koi pond w/ waterfall, golf-themed bar, screened-in pergola, extensive hardscaping (2000+ SF of flagstone installed on 3 of concrete for stability) and professional low-maintenance landscaping - the ultimate space for entertaining. Addt'l features: 3-car garage, parking for 10+ in the driveway, garage entry to home, replaced exterior doors, no rentals, energy efficient gas pool heater (2018), furnace (2017); water softener, UV system, HWT all owned; all windows replaced and home re-insulated, extensive UG sprinklers (including side lot), 12 x 16 double-sided pine Mennonite-built shed. Peaceful location close to golf, trails, lake, 15 minutes to 401. This is your opportunity to finally make a luxury move to the country. *Seller will consider condition on sale of Buyer's home. (id:59646)
839 Merritt Drive
Milton, Ontario
Wonderful Forever Home - Backsplit with WALK-OUT BASEMENT and Gorgeous HEATED SALTWATER POOL with WATERFALL and dramatic LAMINARS located on a quiet street just steps to schools and parks in Milton’s Premier TIMBERLEA Neighbourhood. This beautiful 3+1 bedroom FAMILY home was a 4+1 bedroom home and could be easily converted back. The main floor welcomes you in w/ a large family and dining room w/ hardwood flooring and bright windows. The KITCHEN has an island w/ breakfast bar, granite countertop, an abundance of upgraded cabinetry w/ lighted show cabinets, undermount lighting, tile backsplash and SS appliances. The upper level offers 3 bedrooms and a 3-pc bathroom w/ shower. The ground level features a home office nook that could be converted back to a FOURTH BEDROOM, 3-pc bathroom, laundry room and family room both with walk-outs to the private yard. The next level features two generous storage rooms and convenient garage entry. The finished basement includes a rec room, FIFTH BEDROOM and more storage. The rear yard has an incredible covered addition with vaulted ceiling, 8 pot lights on dimmers, 2 cooling fans, Sonos sound system with 4 speakers, a 14’ x 28’ gas heated saltwater pool with ‘wedding cake’ steps and sun ledge, waterfall and laminars (water arcs), and landscape lighting. Additional features: furnace (2019), California shutters throughout, maintenance-free railings at front door, exterior soffit lighting, pool and backyard renovation (2016), new pool liner (2022), all windows replaced (sliders for easy cleaning), roof (2014), hardwood throughout the main and upper levels and freshly painted throughout. Parking for 6 CARS - 4 in the exposed aggregate driveway and 2 in the garage. Get to know the amazing neighbours at the Merritt Drive Annual Summer Street Party and enjoy the PERFECT LOCATION: steps to walking trail, schools, parks, coffee, grocery, restaurants, community centre and easy highway access. Welcome Home! (id:59646)
165 Walby Drive
Oakville, Ontario
Spacious and bright freshly painted 4 level home in prime Coronation Park location in beautiful southwest Oakville! The current owner has extensively renovated this home both inside and out, creating a modern and comfortable environment. The large, open concept main level showcases a contemporary fully renovated kitchen with sleek granite countertops, huge island and Butler Servery, the perfect space for entertaining. It is a culinary enthusiast’s dream with top of the line stainless steel appliances including a 6 burner Thermador gas stove, French door fridge with bottom freezer, built-in dishwasher and microwave and large picture window overlooking the back yard. Loads of white cabinetry complete the kitchen. This level also includes a dining room off the kitchen and an expansive living room with stunning stone gas fireplace and large bay window. The perfect spot to relax and unwind. The spacious, redesigned front entry leads to the main level family room complete with a 2pc. powder room, laundry room inside entry to garage and w/o from the family room to the huge private back yard. The upper level has 3 bedrooms and two 4 pc baths. The upper two levels have hardwood flooring, main level is engineered hardwood and lower level is laminate. The lower level has a rec room, office area, 3 pc. Bath, storage area, above ground windows and exit door to the yard. The property features a huge, private back yard with large patio, the ideal space for entertaining and relaxing. You will love the quiet neighbourhood, complete with short walk to the Lake and beautiful Coronation Park not to mention minutes away from top-notch Schools. Close to major Hwys, GO, shopping and many of the wonderful amenities Oakville has to offer. Don’t miss out on this wonderful opportunity to make this fantastic home yours! (id:59646)
1457 Postmaster Drive
Oakville, Ontario
Nestled within the sought-after Abbey Park catchment and just steps to Heritage Glen Public School, this exquisitely appointed Cape Cod style home offers a rare combination of luxury and privacy. Situated on a sprawling ravine lot siding onto Merchants Trail, this property promises unparalleled privacy and beautiful views. Step inside to discover a sun-drenched renovated kitchen, outfitted with gleaming quartz countertops, stainless steel appliances, upgraded cabinetry, and a generous island with seating – perfect for culinary adventures and casual dining. The inviting family room with a gas fireplace is an ideal space for both intimate family gatherings and celebrations. The elegant dining room, with crown mouldings, designer lighting, and timeless hardwood flooring, sets the stage for memorable family dinners. A main floor office, featuring solid wood built-in bookcases and wainscoting, offers an inspiring workspace for those who work from home. The updated laundry room on this level adds a touch of convenience for busy households. Four well-appointed bedrooms await on the upper level. The luxurious primary suite boasts a cozy gas fireplace, walk-in closet, and five-piece ensuite complete with a cathedral ceiling with skylights, double sinks, and a soaker bathtub. The fully renovated spa-inspired five-piece main bathroom impresses with double sinks, a freestanding bathtub and sleek glass shower. The professionally finished basement is a haven for relaxation and entertainment, featuring a kitchenette, massive recreation room with a gas stove, family room, den, and a four-piece bathroom. The two car garage with an epoxy-finished floor and double-height ceiling provides ample storage space. This home epitomizes comfort, elegance, and functionality, making it the perfect choice for discerning buyers seeking a blend of sophistication, tranquility, and a highly regarded Oakville community. (id:59646)
372 Creek Path Avenue
Oakville, Ontario
Stunning and well maintained 4 +3 Bedroom, in Bronte Lakeshore woods community, Steps Away from Lake Ontario, On A Pool-Sized Corner Lot. This home welcomes you with a charming front porch and prestige foyer. Offers a sophisticated ambiance featuring a office/library Rm, formal living and dining room, alongside cozy main floor Great Rm featured with 2 floors high ceiling and a gas fireplace. Extra large windows maximizing the natural light, and an elegant oak staircase. The eat-in kitchen with Over-Sized Sliding Door onto fully fenced yard & the patio perfect for outdoor enjoyment. complete with new granite countertops and stainless-steel appliances. Upper floor has several Improvements Includes New 3/4 Hand-Scraped Hardwood, New Quartz Countertops Installed In Bathrooms, the Rapunzel Balcony, Overlooks 2-Storey Great Room. Master suite is a luxurious retreat, featuring a ensuite bathroom with Jacuzzi Tub/Walk-In Closets. 2nd bedroom with 4-piece ensuite. Fully finished basement EXTRAS: Basement has New Separate Staircase In Backyard (2022), basement presents 2 Separate Units with potential rental income. Furnace 2023. Close to All Amenities, new plaza includes food basics & shoppers, Great Neighborhood with Parks & Trails INCLUSIONS: All existing appliances, stove, 2 fridge, dishwasher, washer, Central Vac and dryer, Garage Door Opener And 1 Remote all existing window coverings and ELFs. RENTALS: Hot water tank is a rental (id:59646)
81 Granite Ridge Trail
Hamilton, Ontario
Exceptional 2 yr NEW Greenpark home on premium lot with NO backyard neighbours. Extensively upgraded 2800 ft.+ home, 4 bedrooms, 3 bathrooms & parking for 6 vehicles. Exquisite finishes include 5 matte finished oak hardwoods on main level, 9 ceilings, gas fireplace, upgraded lighting, main floor office, contemporary kitchen & primary ensuite with upgrades galore! Captivating curb appeal with double door entry with custom glass inserts, custom address sign & covered porch. Entryway is warm & welcoming featuring designer tiles! Expansive Living room/Dining room perfect for entertaining. Contemporary kitchen with extended cabinets, stainless steel appliances including gas stove, spice rack, pots and pan drawers, two pantries, water softener. Brilliant white quartz counters & backsplash with breakfast bar. Separate eat-in area with sliding door to backyard. Open to Great room with gas fireplace and big bright windows. Work from home in your private main floor office with glass door. Access upper level via wood stairs with iron pickets. Laminate flooring throughout 2nd level! NO CARPETS! Upstairs enjoy your private escape to primary bedroom retreat with 2 walk in closets. Stunning 5 piece spa ensuite with frameless glass shower, soaker tub, double sinks. This makes early mornings easy! 3 additional well sized rooms. 2 bedrooms share Jack and Jill bathroom with access to walk out balcony. 4th bedroom with private ensuite. Upstairs laundry makes this chore a breeze. Unfinished lower level is ready for your touches with upgraded windows. Cold cellar. Additional features & upgrades include A/C 2023, water softener, central vacuum & humidifier, 200 amp electrical service. Outside enjoy fully fenced premium lot backing onto school, multiple gate access, light landscaping. NO SIDEWALK in front with 6 car parking! Easy access to Bruce trails, parks, highways, schools, shopping and more. Don't miss this FAMILY FRIENDLY neighbourhood! TRULY MOVE IN READY! (id:59646)
39 Court Street N
Milton, Ontario
Charming Old Milton home awaits your touches! Lovely three bedroom century home on a quiet, dead-end street. Great opportunity to renovate and make it your own, or for a smart investor! Welcome your guests at the large front entrance foyer. Enjoy the updated kitchen, original woodwork trim throughout, sunroom addition, and the private backyard - just a few of the great features of this charming family home. Conveniently located close to downtown Milton as well as shopping, restaurants, schools and public transit. (id:59646)
675 Victoria Road N Unit# 24
Guelph, Ontario
Small boutique style 31 unit Townhouse complex is complete. All units are built and in drywall stage, 15 units remaining. Exquisite 3 storey, 5 bedroom 3+1 Bathroom townhome. Buyers can choose finishes, occupancy 90 days. 5 year condo fees included! Option to finish basement. North Ridge Upscale Towns, where exceptional comes as a standard. Unmatched superior quality and building workmanship. Finishes include hardwood floors and stairs, crown moulding, granite counter tops with undermount sinks. Interior unit with 9’ ceilings in basement, and oversized windows. The french provincial inspired exteriors are beautifully finished with upgraded stone, decorative columns with modern glass railings and accented by arches and keystones. RealPro has presented a brilliant grouping of finishes, paired with stunning sight lines and spacious layouts that make these homes ultra luxurious. Backing onto a beautiful buffer of green space. These gorgeous properties sit at the edge of Guelph, just moments to Guelph Lake and Guelph Lake Sports Fields. Less than 10 minutes to Guelph University. (id:59646)
1225 Foxglove Place
Mississauga, Ontario
Welcome to the just renovated beautiful 3 Bedroom semi-detached home in the East Credit the mostsought after community. Your search ends here!! Main floor open concept living room, dinning roomo/looking to the backyard, upgraded Kitchen with granite counter and porcelain backsplash, walkoutto the beautiful raised deck with storage, enjoy time with family & friends. Large Primary roomattached with brand new 4 pc. ensuite, large walk-in closet, common bathroom also has direct accessfrom 2nd bedroom. 2nd floor brand new professionally installed laminate flooring. Freshly painted,Oak stairs, no carpet in the house. Rental potential with finished basement, full bathroom, minikitchen and access to BSMT from garage. Property conveniently located within minutes to Heartlandtown center, Braeben Golf course, highly ranked school, close access to Hwy.401, 403 and 407, Parks,Groceries, Costco, Walmart, Best Buy and Public TransitThis is a must see !! Won't last long !! Brand new 2nd floor laminate, primary ensuite. New light fixtures on 2nd,Pot lights on main floorand basement, Furnace-2019, widened Concrete driveway, epoxy painted garage floor, freshly paintedhouse, deck and fence, newer garage door (id:59646)
3307 Harasym Trail
Oakville, Ontario
Description Stunning Brand-New Luxurious Home - The Windfield - located in Mattamy's newest, secluded Community. This home has 3100+sf of living space and is situated on one of the most premium lots in the entire neighbourhood. Backs onto a Conservation Area and 16-Mile Creek for ample privacy, breathtaking views from every level, and the feeling of being in a serene, naturistic quiet environment. With soaring ceilings and large windows, the property is filled with sunshine throughout the day. The dining room &Kitchen flow seamlessly together with the Great Room, which features an open ceiling to the upper level. Your spacious kitchen is a chef's dream, including a large breakfast bar and eat-in dining area. The cabinetry is upgraded and spills into the dining area for extra storage. Unique to this home is a loft space on the second flr which can be used for relaxation or as a home office. Close proximity to schools, parks, transit, 403/407 & all major amenities. 7 Year Tarion Warranty (id:59646)
99 Hillcrest Road
Port Colborne, Ontario
Welcome to your dream home in the serene City of Port Colborne known for its historical significance, marinas, beaches and the beautiful Welland Canal. This exquisite detached, Brand New 2-bedroom, 2 full ,1235 Sq Ft Bungalow on a generous 49ft x 115ft lot with Walk Out Basement combines classic charm with modern conveniences, offering a perfect blend of comfort and style. Step inside and be greeted by the welcoming foyer, natural hardwood floors, airy ambiance of rare 10 ft high ceilings that create a sense of openness and light throughout the home. The well-designed floor plan features a generous living area that seamlessly connects to the dining space, making it ideal for both everyday living and entertaining guests. The heart of this home is its beautifully upgraded kitchen, where contemporary design meets functionality. Equipped with sleek countertops extending to the backsplash, modern cabinetry, and high-end appliances, this kitchen is a chefs delight. Ample storage space and a convenient layout ensure that meal preparation is both enjoyable and efficient. This bungalow boasts two spacious bedrooms, each offering a peaceful retreat with plenty of natural light. Rooms are designed w/ comfort in mind, providing a cozy atmosphere for relaxation. Principal Room features 2 closets with custom organizers and upgraded ensuite bath. Separate entrance to the home via mud room. Computer nook for work from home, makes the living space complete. One of the standout features of this property is the walkout basement with oversize windows offers potential future additional living space with endless possibilities. Whether you envision an additional living space for yourself, in-law suite, multi generational home or secondary dwelling the bsmnt provides a versatile area that can be tailored to your needs. The direct W/O access to the backyard enhances the flow of natural light and creates a seamless connection between indoor and outdoor living. Photos are virtually staged (id:59646)
5 Arkendo Drive
Oakville, Ontario
Arkendo Drive is a beautiful and private lakefront neighbourhood steps to trails along the water's edge and tucked within a pocket of woodlands with stream; perfect for kids to explore and enjoy. Located at the bottom of a cul-de-sac Arkendo Drive. offers almost 2,400 sq ft above grade with four bedrooms (recently converted to 3) and 3 newly renovated bathrooms. A perfect opportunity for those who want to get into southeast Oakville and put down roots! An ideal main floor layout with large, double storey foyer, and a floor plan that lends itself beautifully to an open concept layout overlooking the sunny west backing yard. A large unfinished basement with strong ceiling height and wide open space awaits your designs. A solid offering for a well maintained home with large principal rooms, big windows and a strong floor plan in an incredibly impressive location. A winning combination for those who value south of Lakeshore Road E, private lakefront living in Oakville's top school district! (id:59646)













